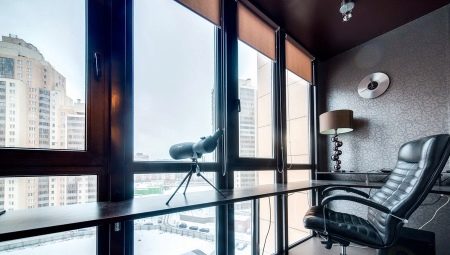The beautiful organization of a balcony or loggia is not just a touch, but an important addition to the holistic image of the apartment. Moreover, due to the arrangement of this zone, you can add functionality even to this territory. She will become beautiful, practical and will not be deprived of the attention of household members.
For the organization of a cozy and modern balcony, not only its decoration, the choice of furniture and decor are important, but also the way of protection from atmospheric phenomena. For example, panoramic glazing of the loggia, without reference to decoration, becomes a serious transformation of this part of the apartment.
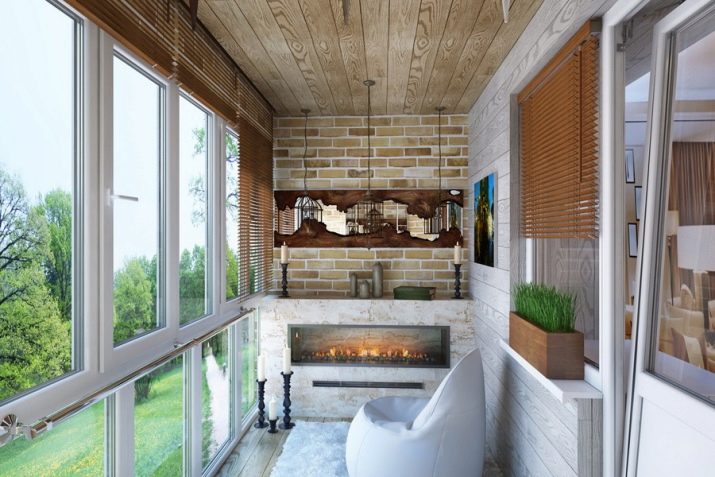
Advantages and disadvantages
With this type of glazing, windows are stretched to the entire front wall of the loggia or even to all three protruding walls (but this option is appropriate for a balcony). All construction innovations have both undeniable advantages and some disadvantages.
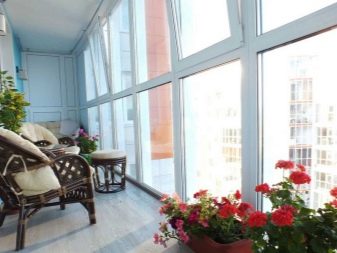
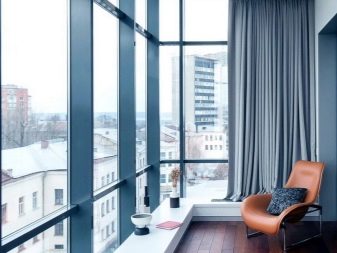
Advantages of panoramic glazing:
- if you live on high floors, and you have a picturesque view outside the window, a loggia glazed to the ceiling will open it as much as possible and make it a dignity of your home;
- there will be more light on the loggia itself, which means there will be more opportunities for using it as a winter garden or summer flower garden;
- the cost of interior and exterior decoration of the loggia will be lower, since part of it will fall on glass;
- Not much, but the useful area of the room increases.
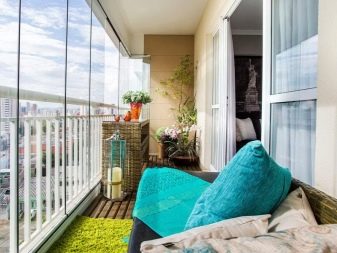
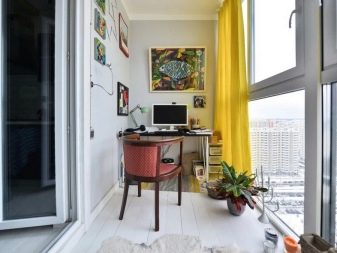
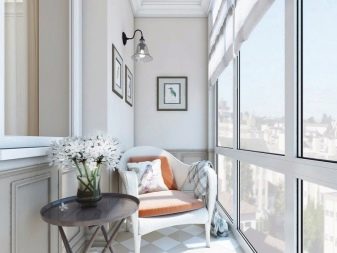
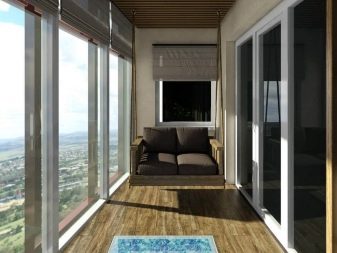
Finally, if in the future you decide to rent or sell an apartment, then floor glass will probably increase the price of a house.
The main reason why the owners decide to opt for panoramic glazing is aesthetics of such a solution. It stylish, beautiful, looks noble. But if the view behind the glass is far from the criteria of beauty, then panoramic windows do not make much sense.
Not without such a construction project and without cons. For instance, the cost of panoramic glazing can not be called small. You have to do a lot of preliminary work - choose the type of glass, design, evaluate the load and much more. And also you need to get permission to rebuild the loggia and install an air conditioner or split system.
If panoramic glazing is done in an apartment on lower floors, its so-called visibility increases. Of course, this can be solved by installing blinds, but then the meaning of glazing from floor to ceiling is lost.
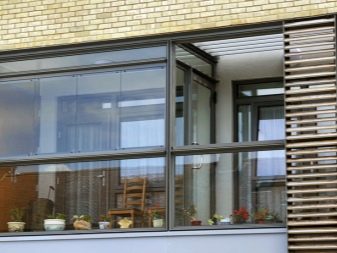
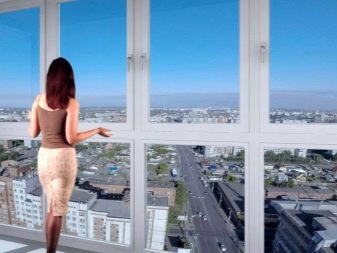

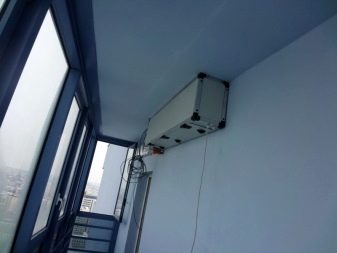
If the pluses cover possible disadvantages, and on the loggia you want to create a stylish and highly aesthetic space from the door to the details in the decoration, you can proceed with the project. Only first you need to determine the type of glazing.
Kinds
There are two ways to glaze a loggia; they have both external differences and structural ones. The first way is frameless glazing. Its essence lies in the name itself. The design looks holistically like a glass box, the loggia looks weightless, easy.
Tempered glass master is mounted on roller guides from the bottom and top, and then fasten them together. The shutters open inward, and they can also be shifted by an “accordion”.
This type of glazing has unusual, very modern design. Such a loggia is easy to care for.. The room gains maximum natural light, and the view also opens without any interference.
But frameless glazing is not without minuses: isolation of such a loggia is low, that is, making a warm space out of it will not work. You can’t install mosquito nets either. Finally, the structure can be deformed under the force of natural elements (even hail is a threat).
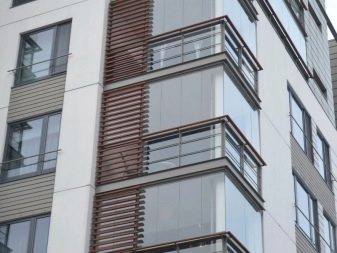
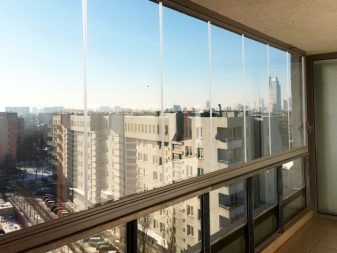
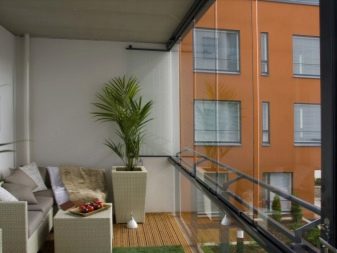
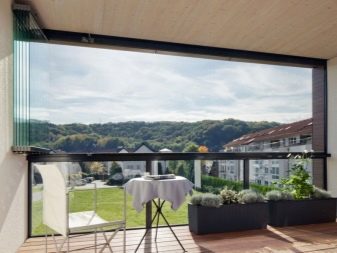
Frame glazing is certainly an option for greater reliability. If the loggia is on high floors, and the house is in an open area, this would be a good idea. It is easier to isolate the room, it can also be made warm. Sometimes such a space is even turned into a living room. And often the loggia with panoramic glasses becomes a place for tea drinking, family gatherings.
Maybe she can acquire the status of a mini-cabinet, a workshop, and a winter garden. And with the possibility of restructuring space due to the loggia, you can enlarge the kitchen, and with panoramic glass it will look especially impressive.
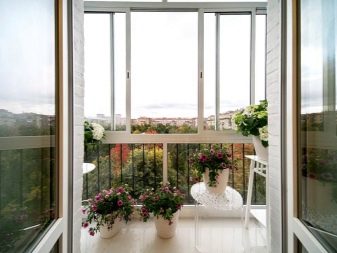
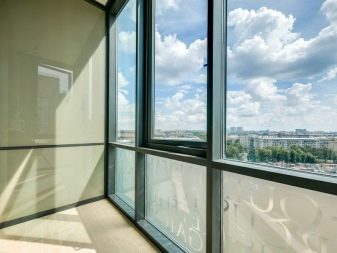
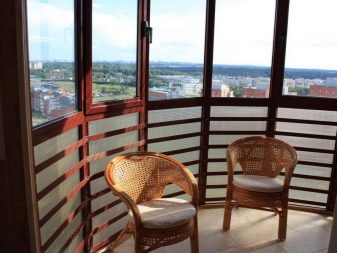
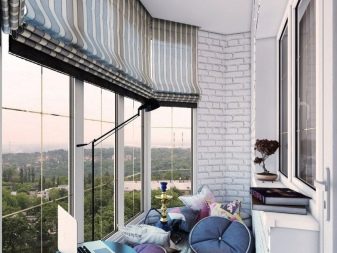
Materials
The frames themselves are made of plastic, aluminum, glass composite. Plastic frames suitable for warm glazing, do not interfere with the installation of mosquito nets, offer several options for opening mechanisms. But since the structure will weigh more, before glazing, in most cases, it is necessary to strengthen the supporting plate (if we are talking about a balcony).
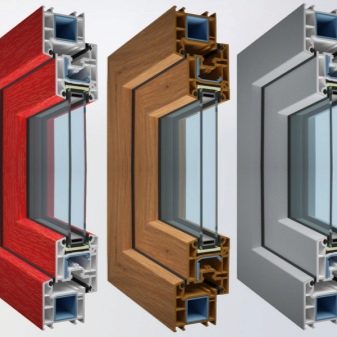
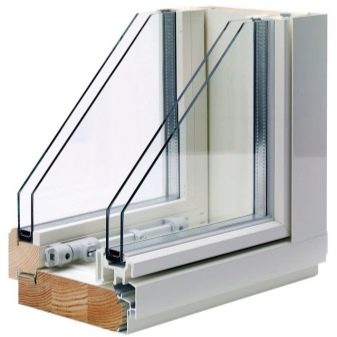
Aluminum frames are another material option for a panoramic design. They serve for a long time, they are suitable for both cold and warm rooms. But at a cost they lose to plastic models.
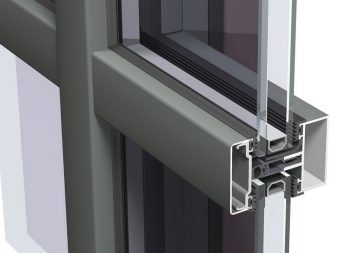
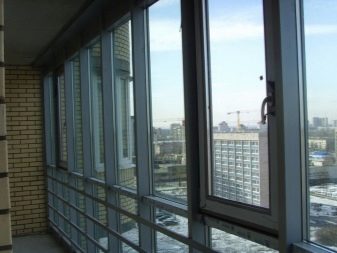
Glass composite - the latest material to create modern frames with high thermal insulation characteristics and resistance to mechanical deformation. They also cost a lot.
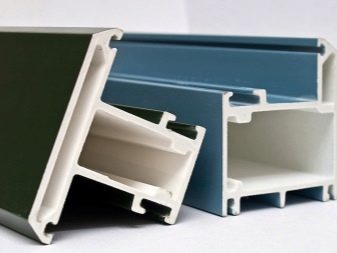
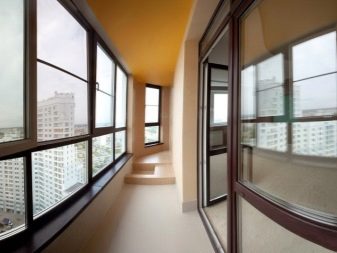
How to choose?
You will also have to choose glass. And they also put forward fairly stringent requirements. This should be a high-quality shockproof material, the thickness of which is at least 8 mm.
Glass can be:
- mirrored;
- low emission;
- tinted;
- electrochromic.
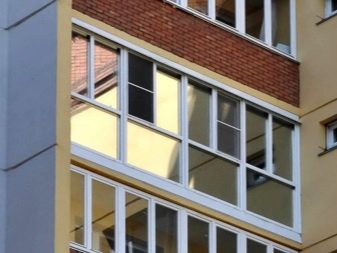
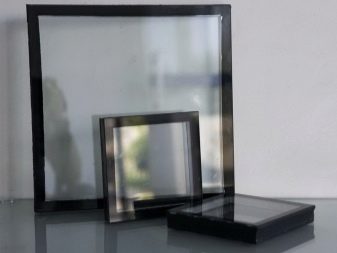
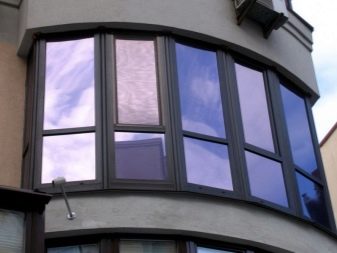
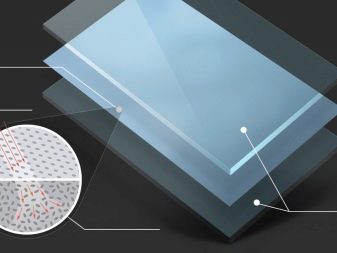
If the glass is coated with a special composition, it will become a mirror. Electrochromic glasses have such a feature as changing the light transmission capacity, and also controls its remote control (remote control is attached). Low emission glass has the ability to trap infrared radiation. This glass is considered heat-saving.
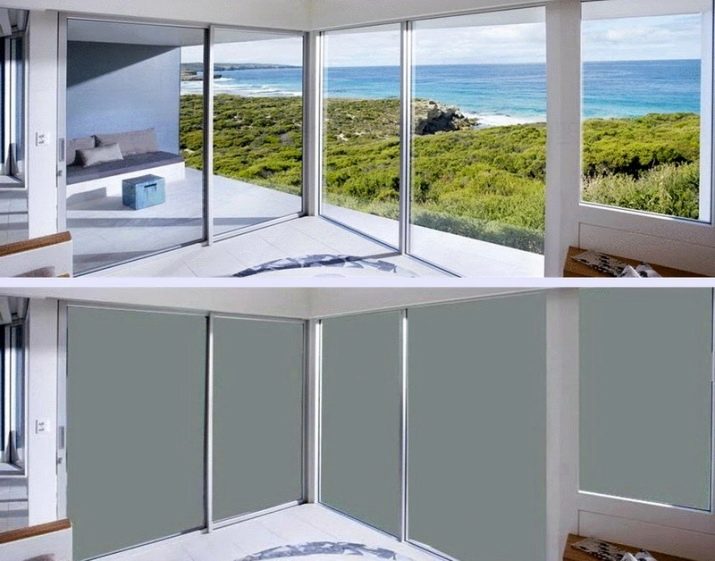
If your goal is panoramic loggia glazing with a complete replacement of components, this will be replacement of the so-called cold frame with a warm profile with a large high-quality double-glazed window in the kit. The number of glasses in a double-glazed window, the type of fittings and profile - all this depends on the availability of sufficient funding and the capabilities of the customer.

If the panorama window is planned on a loggia of 4 or 5 sq.m in order to organize a greenhouse or expand the living room, it is worth looking at modern multifunction glasses. Yes, they are not cheap, but the design is distinguished by the presence of inert gas between the glasses, so that panoramic glazing will retain heat as much as possible.
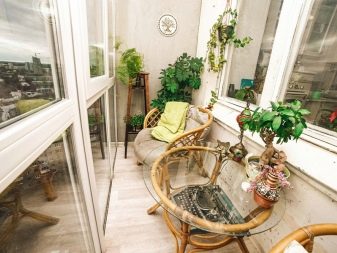
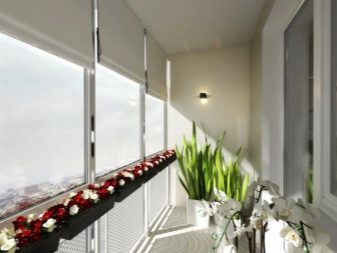
Whatever you choose, remember that panoramic glazing requires special permission. If such a loggia or balcony changes the appearance of a residential building (and in this case it is), you will break the law without obtaining special permission. Typically, the owner turns to the BTI (technical inventory bureau), which takes the house into operation (or a similar body), writes a statement to which he attaches a scheme of changes related to panoramic glazing.

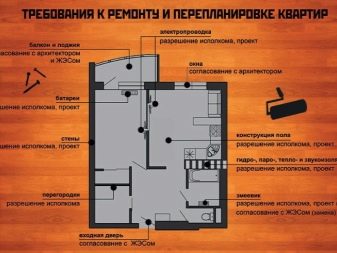
Specialists should establish that the applicant's requirements comply with the fire, sanitary and hygiene safety standards, that such a room can be operated, and this does not infringe on the rights of neighbors and other persons. If the applicant complies with all the requirements, a permit is issued to him, on the basis of which he starts to work. Then, specialists at BTI will give him a new room registration certificate.
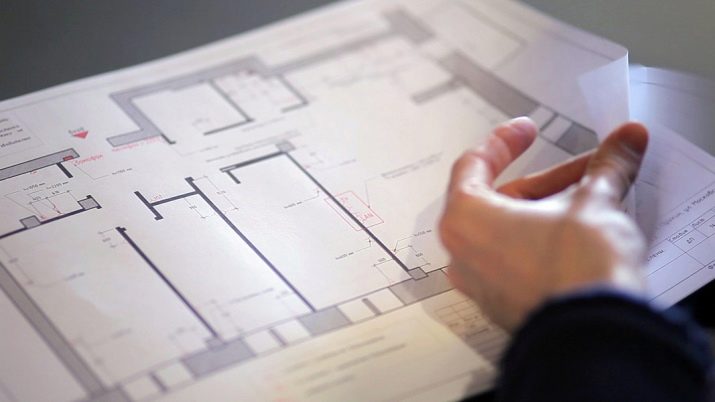
If the house is a historical or cultural object of the housing stock, panoramic windows will most likely be refused.
Installation tips
All information below is strictly for guidance only. Any work related to the installation of panoramic glazing, the transformation of railings and fences, is carried out according to a professional scheme, individual and compiled by specialists regarding your balcony or loggia.
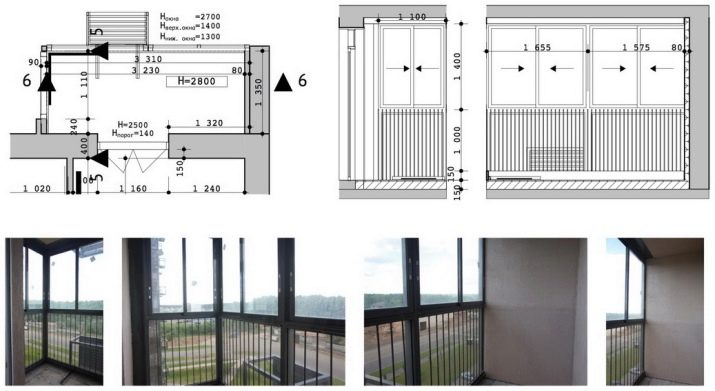
Before installing the system, the room itself must be prepared. All things are removed from the balcony / loggia, the space should remain completely empty. Specialists remove the old glazing and frames. The design is maximally cleaned of dust, debris. Going on strengthening the balcony slab.
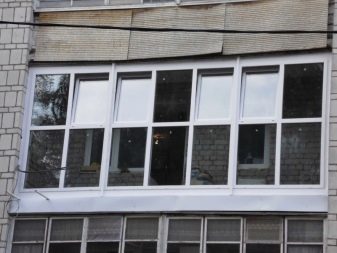
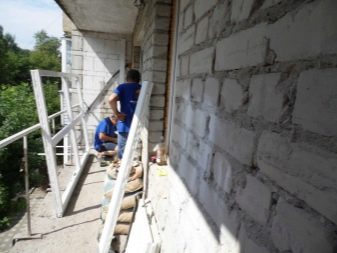
The standard panoramic glazing procedure involves a number of steps.
- With a plumb line or spirit level, experts make markings, to place a new window profile. They all measure out scrupulously, because the glazing should be perfectly vertical.
- The finished profile of the master is applied to the markup, making sure again that it is applied correctly.
- The upper profile is attached to the upper ceiling with special anchor bolts. The length of the bolts will depend on the thickness of the plate. The bottom profile is attached either to the parapet or to the floor of the balcony.
- If the glazing is frame, then the frame design will be attached to the profiles and side walls.
- After installing the profiles, it remains only to insert the leaves in them according to the instructions, checking the operability of the entire structure (if the glazing is frameless). If we are talking about frames, you need to insert double-glazed windows in them.
- Seams and joints are processed with foamas well as modern high-quality sealants.
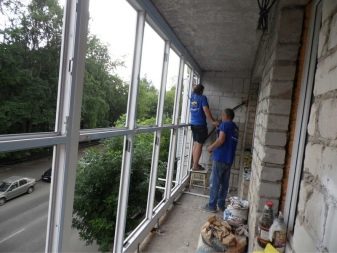
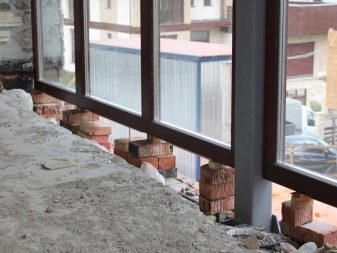
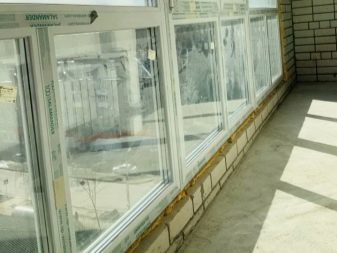
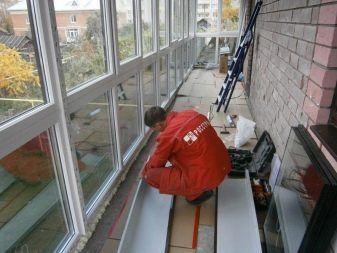
Work on the insulation of the loggia / balcony is carried out after glazing. Do not resort to independent work on glazing: such a design will not have a guarantee, and there are a lot of risks.
Balcony decoration
The owners can think through the interior of such a modern balcony or loggia to the smallest detail. What is inside the room should gracefully emphasize the windows on the floor, the design should not contradict the very idea of panoramic glazing. If there will be a lot of bulky furniture on the balcony, it will not be possible not to close the windows, which is completely disadvantageous. because the interior should be arranged in such a way as to emphasize all the advantages of the glass “wall”.
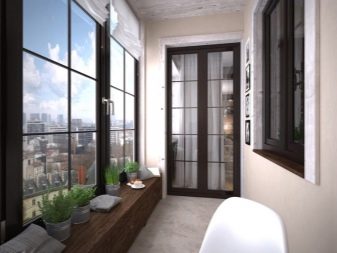
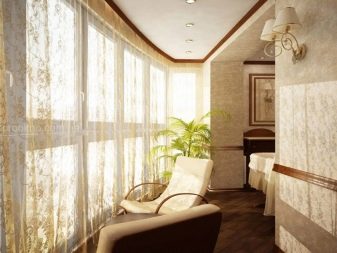
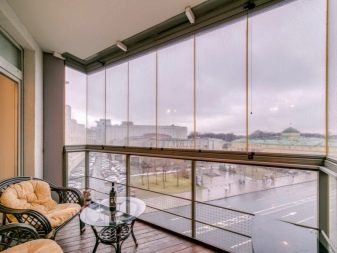
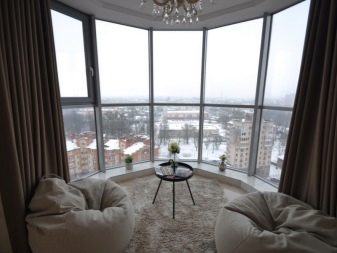
Consider the possibilities of decorating and equipping a balcony / loggia with panoramic glazing using beautiful examples.
The brick wall can be painted and if the wall is ordinary, then it can either be pasted over with a thick “brick-like” wallpaper, or trimmed with artificial stone. The floor can be any, and expensive high-quality linoleum does not interfere with a harmonious finish. A stretch ceiling with spotlights completes the look.
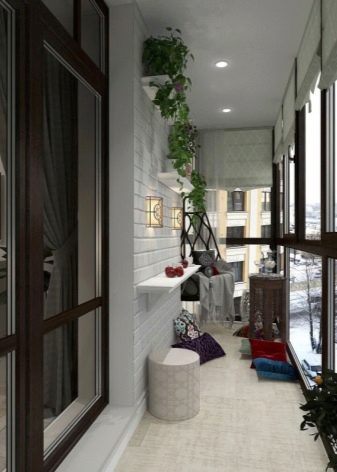
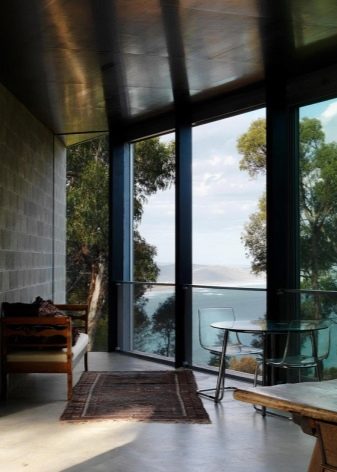
This balcony has a very simple, discreet finish. Plastered walls, laminate on the floor (linoleum "under the laminate" or "under the parquet board" is possible). If the ceiling is even, you can simply paint it. A good combination of floor and frame colors.
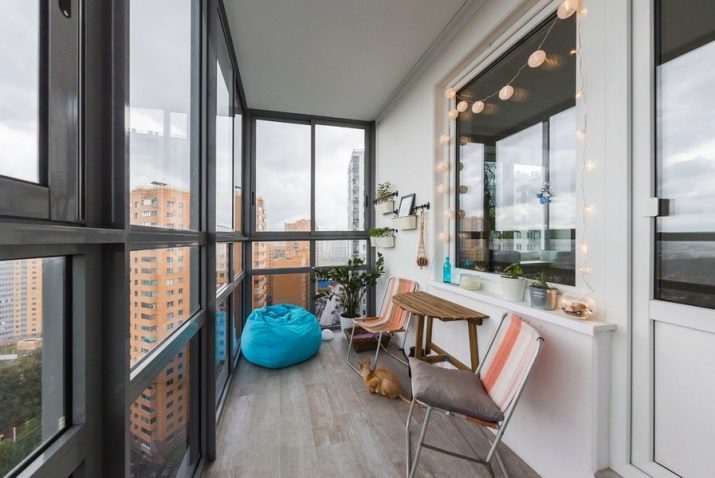
You can trim the balcony or loggia with plastic panels, siding. This option is already becoming traditional and it is popular due in part to its financial affordability. Flooring - laminate or linoleum.
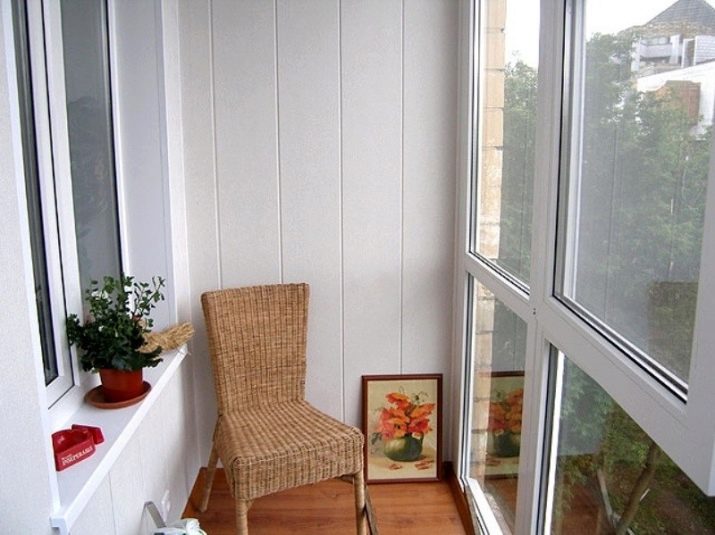
If the space is large, it will be used actively and it is possible that it will be crowded, The floor is preferably finished with tiles or porcelain tiles.
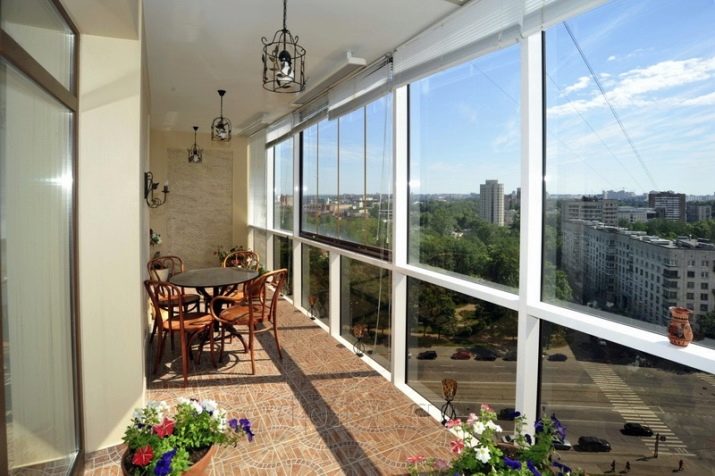
Such options are economical and look very nice if the loggia is not the largest in size. If the walls on it are brick, then there is no need to reinvent the wheel. And such a miniature sofa, pay attention, may be a place for storage.
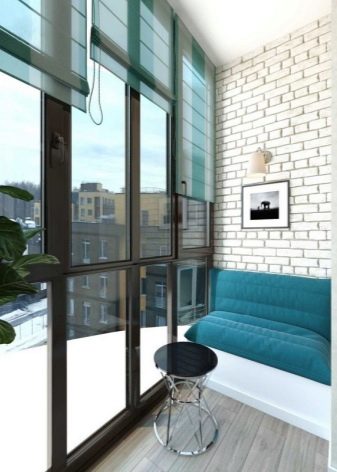
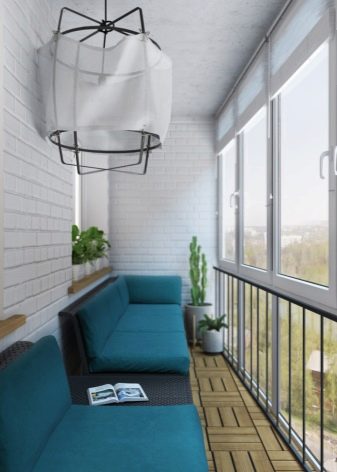
The artificial decorative stone on the wall almost always looks spectacular. Yes, and once having spent on such a finish, the owners understand that it is for a long time.
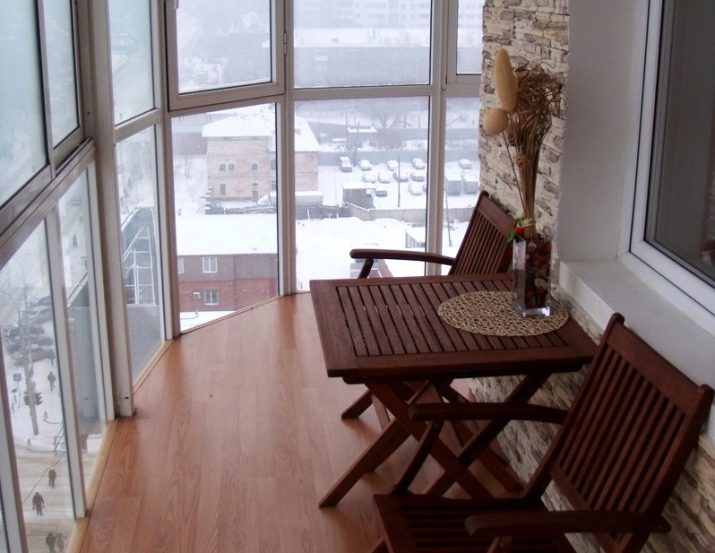
Bulk flooring is not a cheap option, but for a representative modern interior you can go for such expenses. There will be even more light in the room.
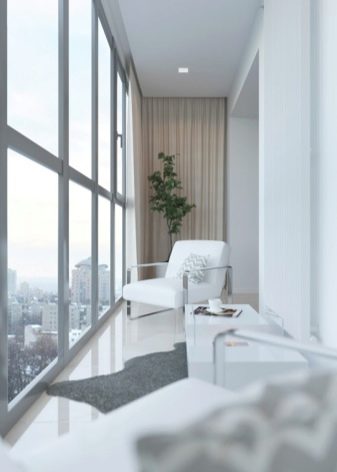
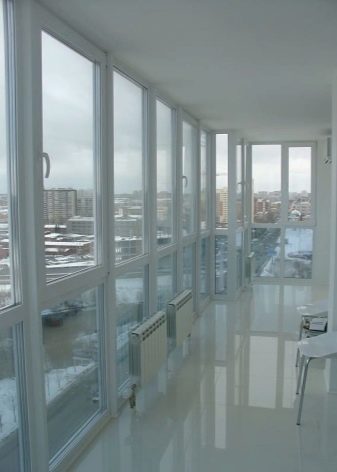
There are no strict requirements for the decoration of such a balcony, the main thing is that all materials be “friends” with each other, emphasize the splendor of large windows and not cause problems in operation.
See how to make panoramic glazing of the loggia in the next video.
