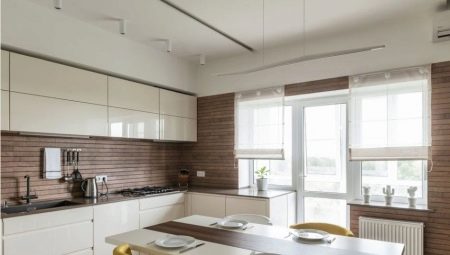Most of our compatriots cannot boast an impressive footage of their own apartment. This is a particular problem in the kitchen - the designers half a century ago could not even imagine that there would be anything else but a stove and a table. Modern owners have to get out of every possible way, and one of them is to expand the kitchen space to a balcony or loggia, if they are directly adjacent to each other. Let's say right away - it will not be too cheap, but the effect can exceed all expectations.
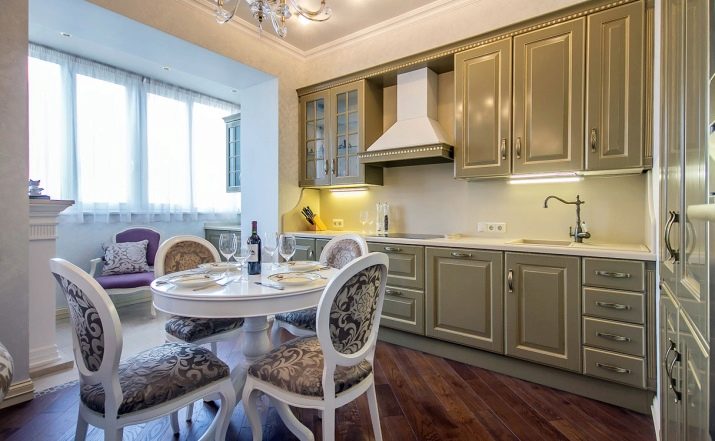
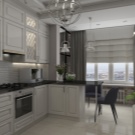
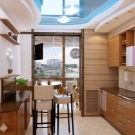
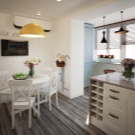
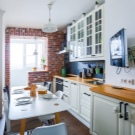
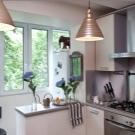
Advantages and disadvantages
The problem of a cramped kitchenette, which does not allow not only to invite friends, but even to gather at the dinner table with the whole family, is known firsthand to all residents of the Khrushchev - it makes no sense to talk about it. However, there are no solutions that would be purely positive - any option can have both pros and cons. Since redevelopment will require a considerable amount of money and effort, both are worth considering more carefully. The kitchen, combined with a balcony or loggia, solves the following issues:
- the increase in area is obvious - even a small balcony adds 2-3 square meters, and the loggia can give all 6 square meters; this is enough, for example, to take out the working area, which means that it will not occupy space in the "main" part of the room;
- You can stand out by design - at least, the kitchen will no longer be a standard tight box, where everything is predictable; it is original already by the fact of association as such, and if you also correctly beat this in design, you will get an object of family pride;
- the continuation of the kitchen in the direction of the balcony inevitably increases the illumination of the room - there will be much more light than from a simple window; this allows you to visually increase the area even more, but if there is enough sunlight, the problem will have to be solved with curtains or roller blinds;
- paradoxically, the combined kitchen is usually distinguished by improved sound and heat insulation; it would seem that direct contact with the street should, on the contrary, prevent this, but it turns out differently - the owners, foreseeing this scenario, are doing everything to reliably isolate the kitchen space from the outside world.
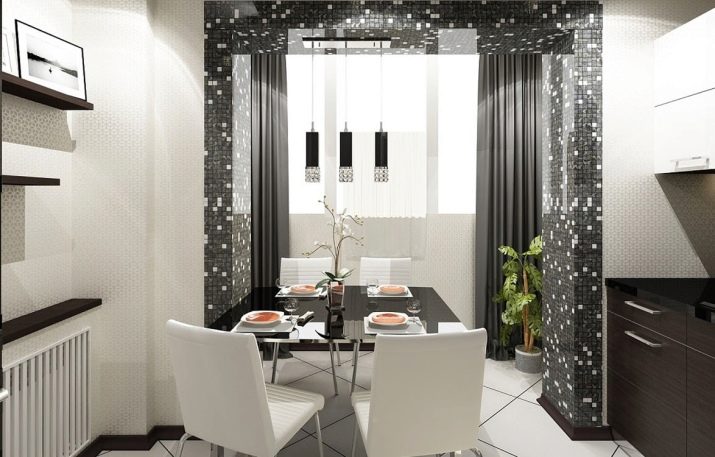
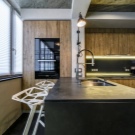
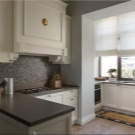
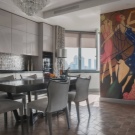
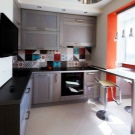
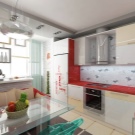
Since we are generally considering the option of combining the two rooms, it means that there are definitely fewer minuses for this solution than pluses.
Nevertheless, it is also worth considering them - suddenly it is precisely the shortcomings that will prove decisive in adopting an action plan.
- Repair of this scale requires mandatory coordination with various authorities, since the question arises of the need for partial dismantling of the outer wall. If you do not claim to be more than just removing the partition under the former windowsill, then you are unlikely to be banned from this step, but you will have to tinker with the domestic bureaucracy. At the risk of experimenting without state permission, you can, at best, run into a fine, and at worst, a collapse of a multi-story building.
- While the door can be separated from the balcony or loggia, the main insulation loop passes precisely along the border of these rooms with the kitchen. Having demolished all the partitions, you will be forced to thoroughly insulate the attached territory, and taking into account the peculiarities of our climate, this will have to be done thoroughly, which not everyone can afford.
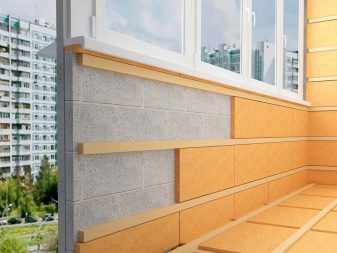
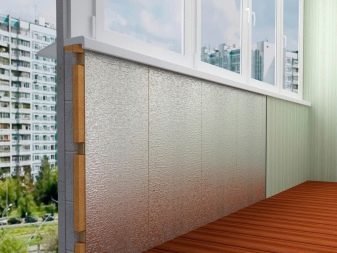
Redevelopment Features
If it is decided what to combine, it is necessary at the family council to make a decision on how exactly the kitchen combined with the balcony will look. The fact is that coordination with regulatory authorities is possible only with a clear understanding of what you plan to do - you must explain in detail to the authorities what changes you plan to make, because you won’t be given a carte blanche for any changes. In general, there are several options for expanding the kitchen through a balcony or loggia.
- Unification without demolition of a window sill. This is the most sparing option, since the only thing that needs to be dismantled is the window unit with the door itself. Instead of a window sill, a countertop is usually installed, which can serve as a convenient dining area.

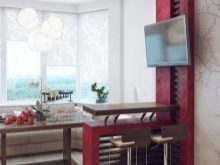
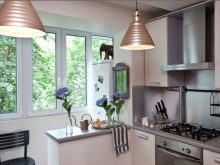
- Joining the balcony by the method of complete demolition of the wall. As a result, the owners will get a truly spacious space, but it is not just expensive, but also not always possible. To demolish a wall in a panel house is possible only if it is not a bearing, but think for yourself how great this probability is.
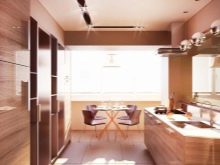
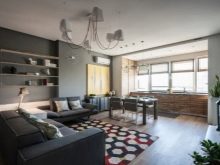
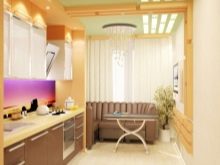
- Take out a full-fledged working area to the former balcony. This is already an option for those who cannot be forbidden to live beautifully - while the rest choose a kitchen apron, you can instead admire the landscapes that open from panoramic windows. If we combine the premises in this way, then we will have to get a lot more permissions, and the conclusion of the necessary communications will cost additional money.
As a rule, in the connected kitchen it is not allowed to take out the sewage system to the balcony, unless you live on the first floor.
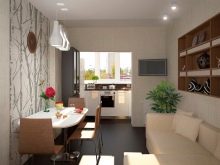
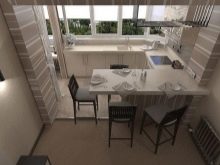

The correct order of connection, or rather, documentary obtaining permissions, consists of several stages. First you need to build an intelligible project of how exactly you want to attach a balcony to the main part of the kitchen, and submit it to the BTI. If the authority considers that your planned actions will not harm anyone, their permission will have to be additionally verified by the Ministry of Emergency Situations, SES and ZhEK, which, by the way, may also require you to document the consent of your neighbors. When the assembled folder with the documents is ready, it must be submitted for approval by the housing inspection, and only it, having issued the final act, will officially let you proceed with the work.


For those who have read the previous paragraph and understood that it is better to get around this bureaucracy, we repeat: this is fraught if not a collapse of the building, then a serious fine. You can be a professional builder and be completely sure that your redevelopment does not threaten anyone - It is not recommended to do it without prior approval from the authorities. Of course, you can hope that the regulatory authorities will never get to your apartment, but at least with a resale the trick will definitely come out.


Finish
The repair that you started will be difficult, but it is no longer possible to retreat halfway - having destroyed the partition, you must complete the project, otherwise you run the risk of getting freezing temperatures in the winter in the kitchen and throughout the apartment. The scope of the task is such that it is worth starting in the spring - then by the autumn you can do everything. PThe first step is a large-scale re-glazing of the balconydue to which it was decided to expand the kitchen. Double-glazed windows should only be three-chamber, otherwise thermal insulation cannot be achieved, and there is a risk that the glass will simply be covered with ice. It is also worth paying attention to the wall partitions of the loggia - sew it on the outside with siding, thoroughly insulating with foam and penofol, be sure to cover all the cracks.


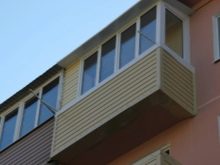
A kitchen turning into a balcony can easily remain without a heating radiator - if you decide to demolish the whole wall, keep in mind that you can’t usually take out the battery to the former extension territory. Regarding the warm floor, there are no such restrictions, therefore, the optimal solution for the entire combined room with an area of 10 square meters. m will be just such a system.
Contrary to popular belief, such a mechanism does not require an impressive amount of electricity, but it effectively solves the problem of classical heating in apartment buildings, since it heats the entire room evenly.


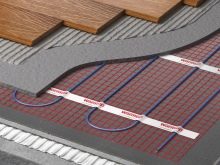
Last but not least, finishing materials should be remembered that your new combined room will still remain a kitchen, which means that the requirements for decoration remain high. There are not so many options - increased wear resistance is required, the ability to withstand high humidity and temperature, not to absorb pollution and to properly treat detergents.
Laminate, parquet, linoleum or ceramic tiles will fit the floor. For walls, there are even fewer suitable solutions - the same tiles, Venetian plaster or wall panels, because wallpapers are undesirable because of the probability of fire. The layout of the new space involves a pitfall, which many do not think about - everyone wants to enlarge the kitchen, but they forget that in too large a room you often feel uncomfortable. Various ideas with additional furniture help to solve the problem - they usually recommend hanging walls with a large number of cabinets, installing a countertop on an old partition, and if you have demolished it drastically, put a bar counter there.
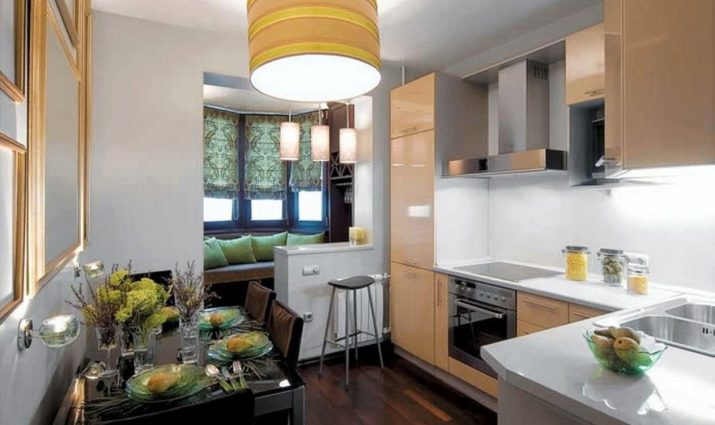
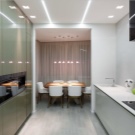
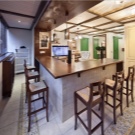
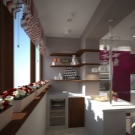
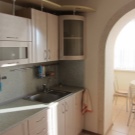
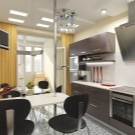
Not quite a decoration, but still an interesting solution in the interior is the creation of the so-called winter garden - a greenhouse, figuratively speaking. All that is needed is to simply fill the entire former loggia or its predominant part with green spaces. For our conditions, this is an excellent solution, at least in terms of maintaining a positive mood - no matter how bitter the frost outside the window, at home you will still feel a bit of summer and warmth. By the way, it has been proven that dullness and cold dull the appetite, and for health it is not too useful, therefore, the option with a winter garden deserves consideration. Among other things, the greenhouse can be used with an extremely practical purpose - because no one bothers to grow there not just decorative plants, but the same fresh onions, parsley or dill.


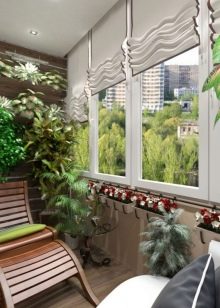
Another original solution can be considered the so-called French windowsthat occupy all the space from floor to ceiling.They are installed between the kitchen and the balcony, thanks to which the two rooms are still not fully interconnected, but at the same time visually they become one, because there are no more obstacles to the passage of light.
This type of decoration is usually used by those people whose loggia was quite spacious - you can organize a relaxation area or even an office on it, while characteristic kitchen smells will not penetrate there.
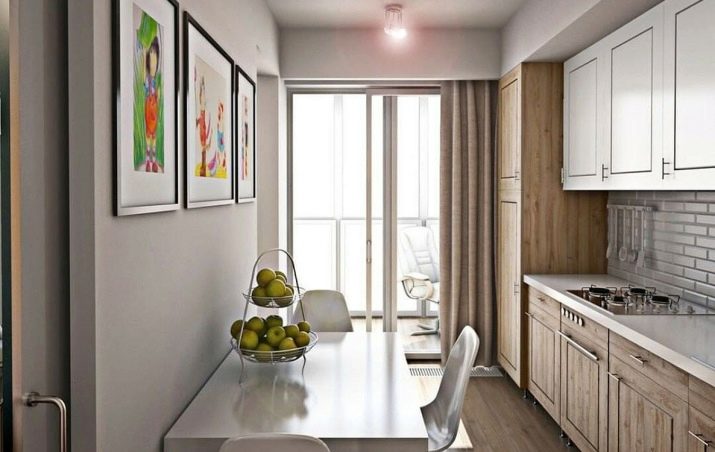
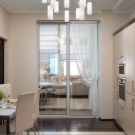
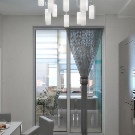
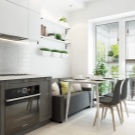
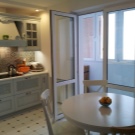
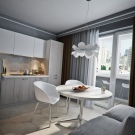
Style selection
By combining a kitchen and a balcony, you have already submitted a minimal application for the originality of your own apartment, but you need to remember that a unique design can turn out to be terrible. Having spent a lot of money on redevelopment and subsequent repairs, the owners usually want to see some special interior design that matches the best ideas about a certain popular style. First of all, you need to do something with the resulting opening. If this is still possible with the loggia, then the balcony certainly does not repeat the width of the kitchen in size, so pretending that “it was” just does not work out - you need to figure out how to arrange a noticeable transition. Most often, its design should fit into the overall interior of the kitchen, and predecessors even developed minimal recommendations that do not require a manifestation of imagination. So, the modernist solution requires wavy slopes, a strict modern style involves a simple rectangular arch, but the more familiar semicircular arch perfectly combines with the good old classics.
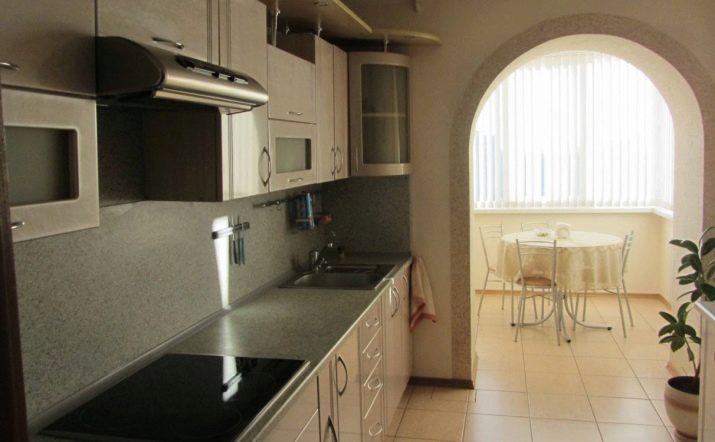
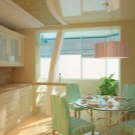
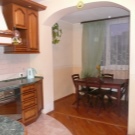
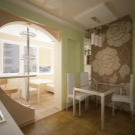
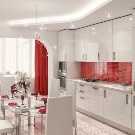
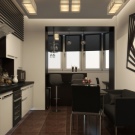
Important! Since the balcony is very likely to be used as a separate functional area, zoning (and at the same time the design of the opening) may also suggest gender differences. There are no preferred indications as to where the level will be higher, but it is somewhat preferable to raise the floor of the balcony, making a small podium, and even with a backlight.
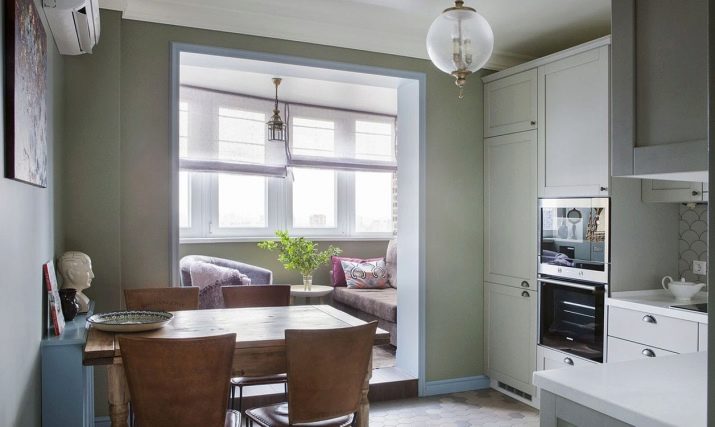
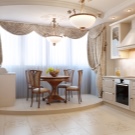
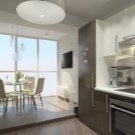
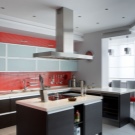
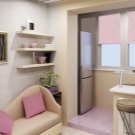
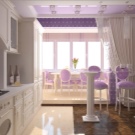
As for the stylistic design of the combined premises, the owners are given the same styles that are used to design “simple” kitchens - that is, almost any. Another thing is that the resulting room is quite large and a priori involves zoningTherefore, in recent years, an increasingly popular move here is to combine several styles of design. It is not forbidden to experiment, but the experience of previous generations has developed certain stable combinations - for example, hi-tech is “friendly” with minimalism, the classic looks great with modern and retro, and Rococo will make a good company for provenance.
If you took the advice from the previous part of the article and occupied the space of the former balcony with green spaces, the Provence style decoration would be the ideal accompaniment for them.
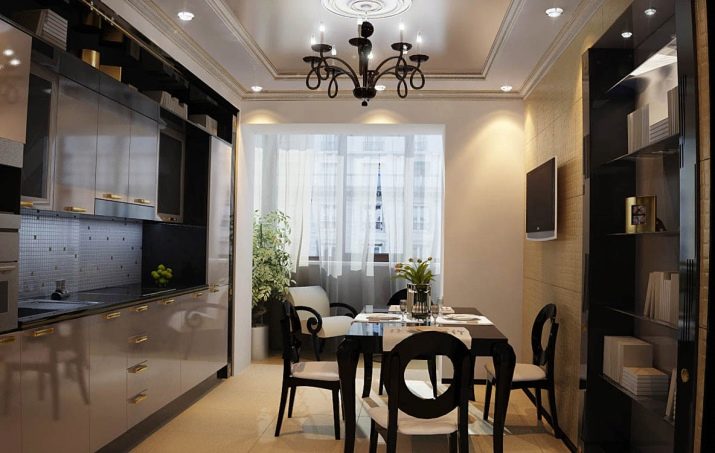
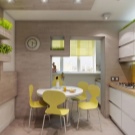
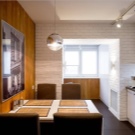
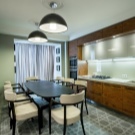
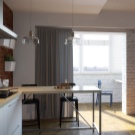
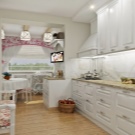
When choosing a decoration style, pay attention to such an important nuance as the specifics of lighting. The generally accepted design rules say that to visually increase the cramped space, which in most cases is a typical kitchen in an apartment building, you should use mainly light shades. They are supposedly useful for improving mood, and therefore - to improve appetite. By connecting the balcony, your kitchen will no longer be so small, and by improving the lighting in a natural way, it will seem even more spacious. This expands your possibilities for using darker shades, but can limit the use of a light palette if the room risks being too large without it.
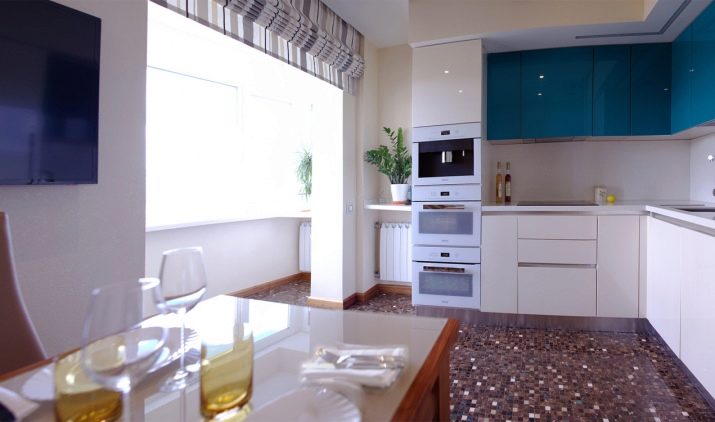
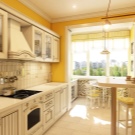
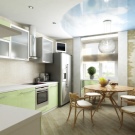
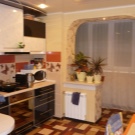
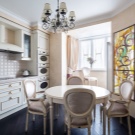
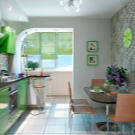
Beautiful examples
It is wrong to discuss kitchen connected with a balcony without illustrative examples - not all people had the opportunity to observe such a design decision with their own eyes. To get a good idea of how this might look, consider a few photos illustrating the results of the redevelopment.
- Even if you originally had a large balcony, this does not mean that it cannot be combined with the kitchen. As you can see in the first photo, there was so much space that the former balcony became a full-fledged dining area for several people, or, if you like, a home cafe, while the window sill was turned into another countertop for the working area. With such a kitchen-living room, you don’t need a separate living room either - guests, if anything, have a place to take.
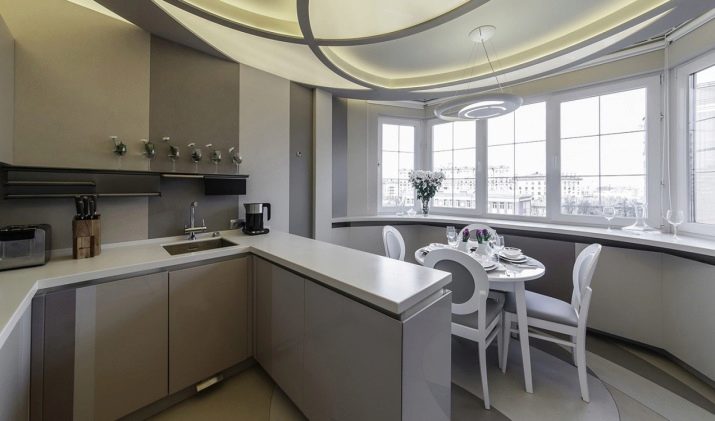
- A significant increase in room lighting is demonstrated in the second example. It also shows how this helps to use dark tones in the design. The set here is dark blue, but it does not create an oppressive impression - on the contrary, without it, the kitchen would have looked kind of limitless and uncomfortable. The window sill is already used in a completely different way - no table, except for the table top in its place, is observed in the frame.
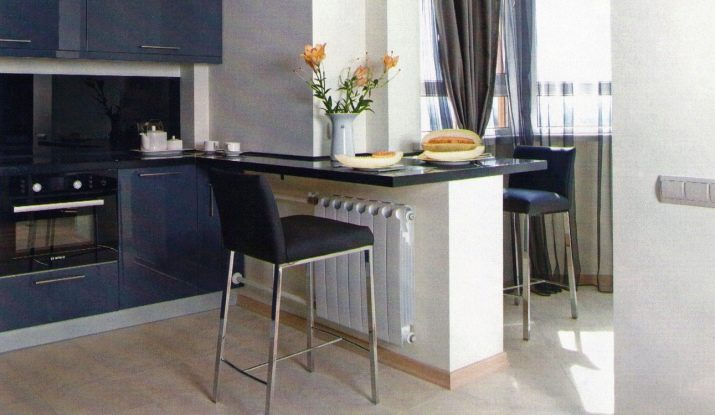
- Since we are talking about a non-standard approach to planning, you can at the same time transfer it to the design. The owners of the apartment from the third example decided to decorate the room in a classic style, and it turned out very old-fashioned - so much that I really want to gasp with admiration.
Despite the preserved unique feeling of comfort, which today you will not find in the kitchens, the room has not lost in functionality at all.
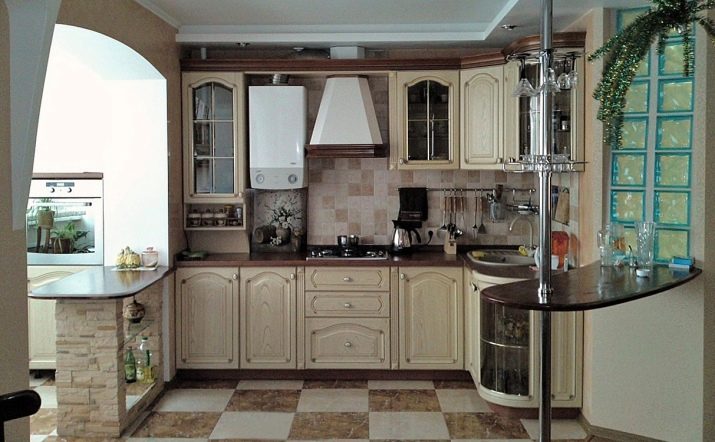
About how you can combine and insulate a balcony with a kitchen, see the next video.
