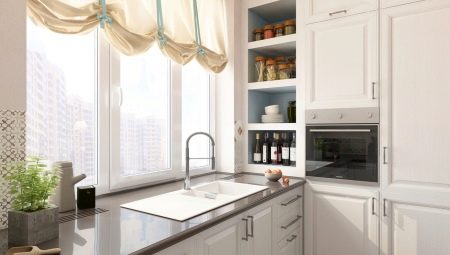Owners of small apartments with small kitchens every time, starting the repair, try to free up some free space that they can use to good use. There are many ways to improve the functionality of the room, and one of them is transferring the sink. Many modern designers suggest placing it near the window. However, in the process of redevelopment, you may encounter some difficulties. We will try to consider all the advantages and disadvantages of such work.
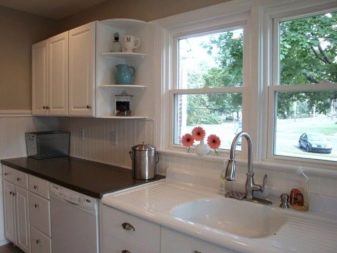
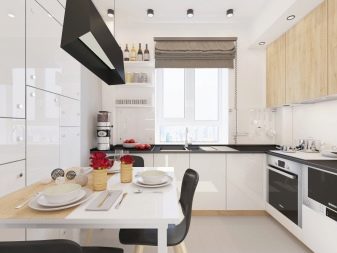
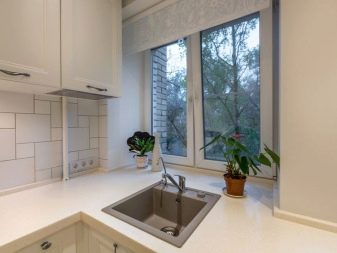
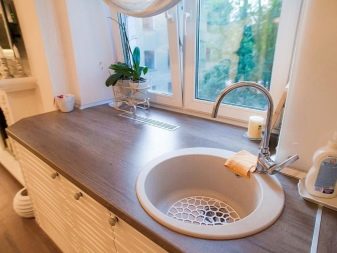
Benefits
Many apartment owners sooner or later decide to redevelop with the goal of increase the working area, optimize ergonomics and increase free space.
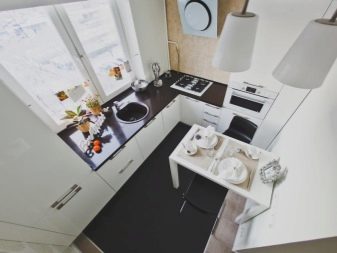
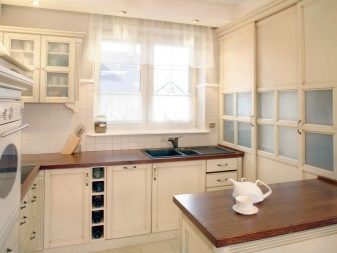
Transferring a sink to the window has many advantages.
- Increase the functional space of the kitchen. In most cases, the place under the window is not used, in the rarest cases, the windowsill is combined with the countertop and there is a bar or dining table. Equipping a sink near the window, you can free up at least 50 cm 2 of usable area where you can place household appliances or an element of a furniture set.
- Lower energy costs. A standard sink, as a rule, is installed in a dimly lit area of the kitchen, therefore it requires additional illumination. When installing the sink near the window, you can not turn on the lamp during the whole daylight hours.
- Maintain a healthy microclimate. The sink is a place with high humidity, therefore mold often appears here and an environment favorable for the reproduction of the fungus is created. Thanks to the possibility of natural ventilation, the water dries quickly and is removed almost instantly.
- Psychological comfort. An important argument in favor of moving the sink to the window will be the ability to favorably influence the mood of the user. In this case, it will be arranged so that the gaze can stop at the landscape outside the window, which is much more interesting than looking at a blank wall a few centimeters from the face, as is the case with standard sinks.
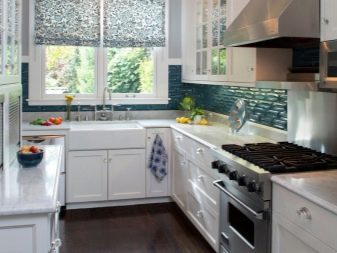
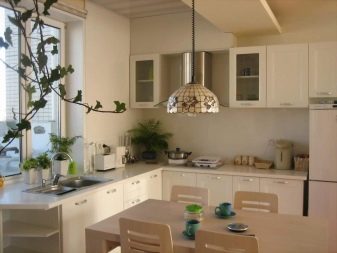
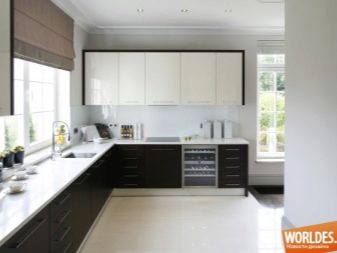
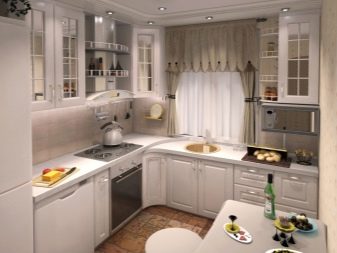
disadvantages
Even with the most original and competent planning of moving the sink to the window, you may encounter with some difficulties that should not be ignored.
- Placement of radiators. The main question that arises among the owners of the kitchen is the heating of the room. The standard layout and wiring of communications involves the location of the heat exchanger immediately below the window to install a thermal curtain that protects against cool air. When installing the sink, the radiators will have to be removed, and this can significantly reduce the average temperature in the room.
- Elongation of the pipeline. It is unlikely that you will be able to move the sewer and water risers, so you will inevitably have to spend additional funds on lengthening the pipeline. Be sure to take care of the installation and the highest quality materials: only in this case the life of the entire kitchen unit will be significantly extended.
- Worktop deformation. In winter, temperature fluctuations are far from rare. This often leads to cracking and swelling of countertops made of wood and its derivatives. To avoid such an unpleasant phenomenon, you will have to take care of the manufacture of the sink frame from moisture-resistant materials, such as stone or plastic. If you do not want to see any material other than wood in your kitchen, then treat the coating with a special water-repellent compound.
- Spray on the window. This problem will stand before you constantly, there are 2 ways to deal with it: equipping the rack with a small apron that protects the windows from splashes, or installing a sink away from the window, for example, at the distance of the windowsill. By the way, in old buildings the window frame is usually located just above the level of the countertop. This elevation only plays into the hands of the user, as it creates additional protection against constant spray.
- Airing difficulties. Often the placement of the taps prevents the free opening of the window sash.
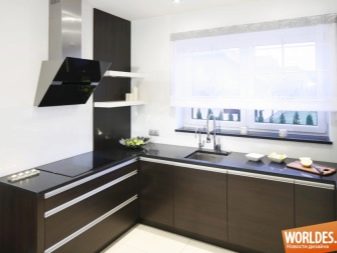
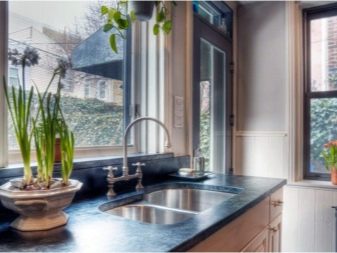
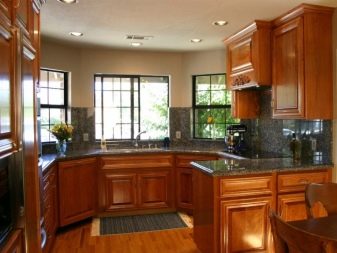
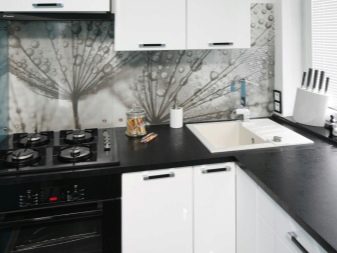
It should be noted that there are no serious drawbacks of transferring the sink to the window, all the difficulties that arise are quite easily eliminated.
Transfer Features
If you are not afraid of the difficulties of redevelopment, then you can safely proceed to the transfer of the sink. Be sure to use some recommendations.
- To maintain heat in the kitchen, it is usually advised to use a “warm floor” system. This type of heating will perfectly cope with the tasks assigned to it and will heat the kitchen even better than traditional batteries. If this option is not to your liking, and you are determined to leave the radiator in its original place, then make special cuts on the windowsill and on the surface of the sink so that the heated air has a place to rise. Note that in this case, you will lose some of the heat anyway.
- Sewer drainage should be based on a competent calculation of the angle of inclination of the pipelineOtherwise, frequent blockages are not ruled out. It is accepted that for each running meter the slope of the pipe should be at least 3 cm. Thus, the longer the pipe - the greater the slope. It is best to fix the pipes to the wall, otherwise they will begin to bend.

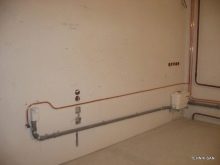
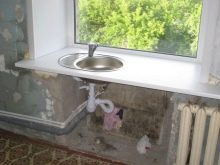
However, even if you place the pipe under the right slope, it’s still this does not completely eliminate the risk of blockages, therefore, it will be correct to purchase a disposer - food waste chopper. Thanks to this small device, the peel, fine cleanings and other product residues will fall into the discharge in the form of slurry and will not create any difficulties for the outflow of water.
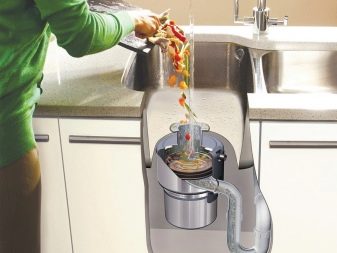
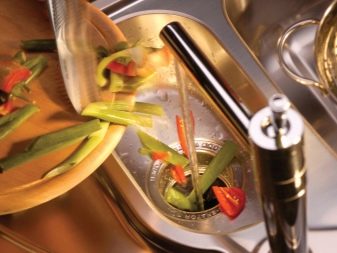
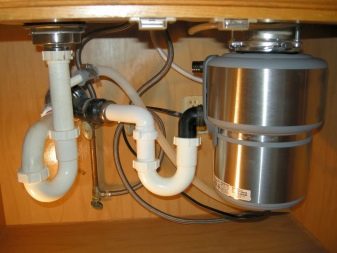
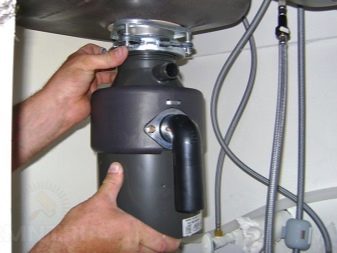
The airing problem is eliminated very simply. Well-known manufacturers of sanitary equipment have long and successfully solved it, releasing folding mixers. If necessary, open the “gander” window simply breaks to the side, and then returns to its original position. Another way to resolve this problem may be purchase of a mixer with a low spout. It will allow you to open the window sash without affecting the sanitary device.
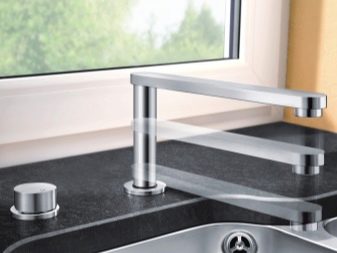
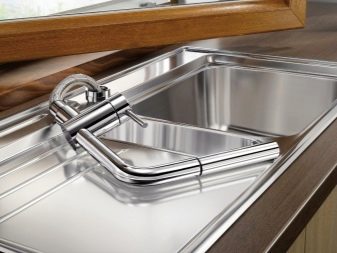
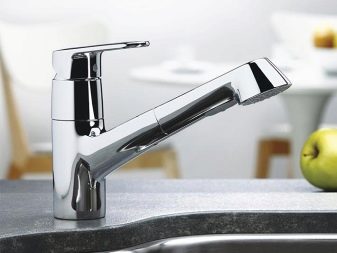
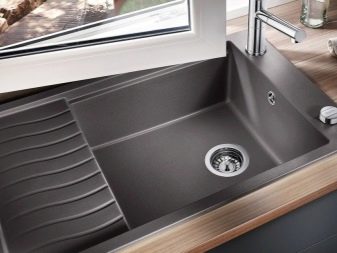
When re-planning the kitchen and moving the zone with high humidity under the window, one should take into account not only the wishes of the owners of the premises, but also the technical capabilities of the functional zone.
Design
There are many different options for designing a sink near the window, so regardless of whether you live in Khrushchev or in a large cottage, you can in any case choose the best option for your kitchen. First of all, you will have to consider the features of the layout of the kitchen window.
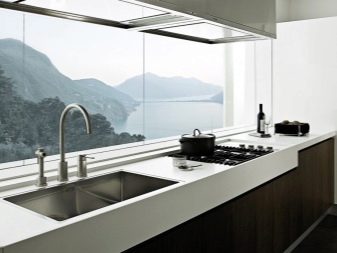
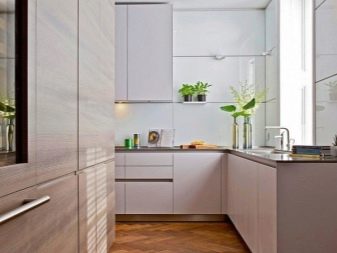
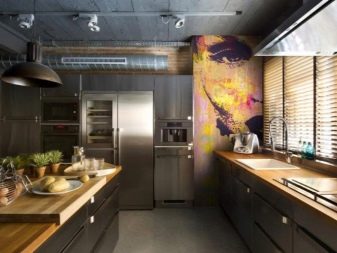
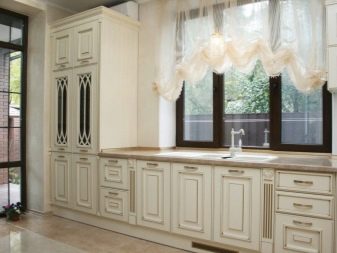
Depending on the type of construction, it can be very large, narrow or high, have 2 or more wings, and even be located in the very corner of the kitchen.
The design of the room will also be completely depend on the shape and dimensions of the kitchen. For example, if you have an elongated space, then by placing a sink under the window, you can visually bring its shape closer to the classic rectangular one. If you are the owner of a square room, then with the help of a U-shaped or angular headset, you can visually extend and lengthen the room.
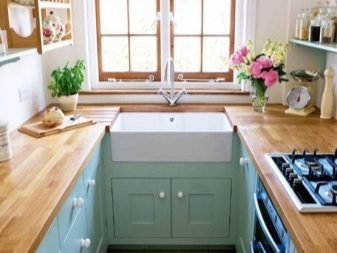
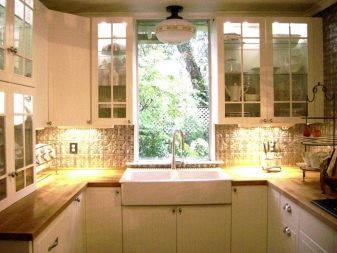
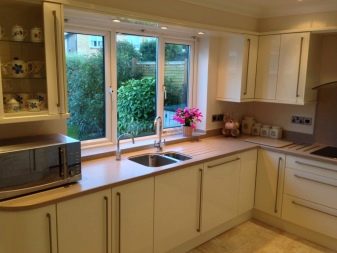
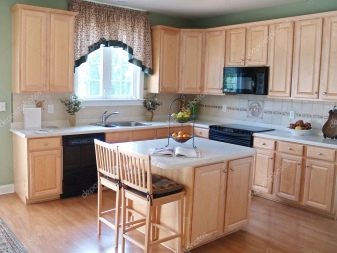
We offer a small photo selection of original and functional projects for placing the sink near the window. It will help you find an aesthetic and practical option that will fully meet your wishes and interior possibilities.
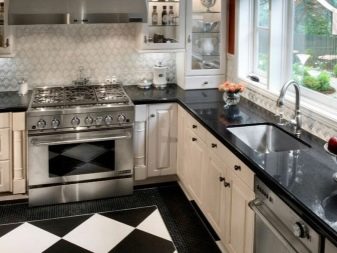
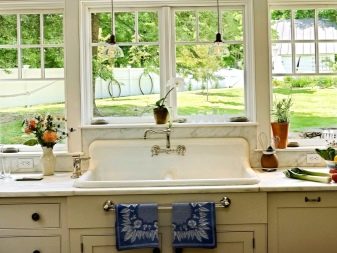
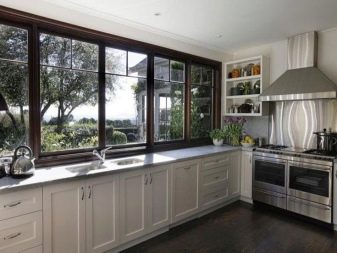
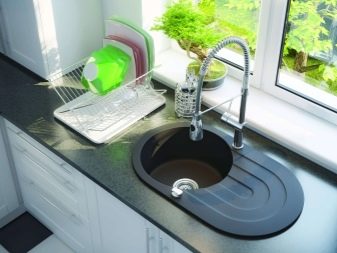
About errors in the design of a kitchen with a sink by the window, see below.
