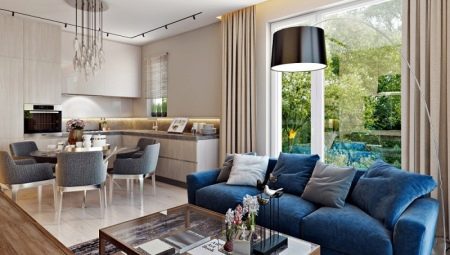How nice it is when the whole family gathers. This usually happens in the kitchen. It welcomes the most dear guests and conduct leisurely conversations.
For comfort, they often combine the kitchen with the living room, when the hostess has everything at hand: a stove, a sink, and a dining table. And guests feel constant care.
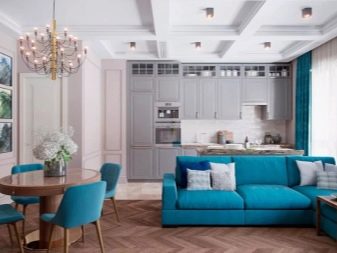
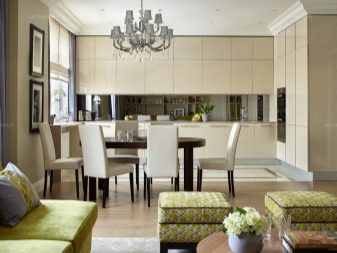
Style features
It is advisable to design the kitchen so that it meets the needs of all family members. You can organize a kitchen-living room using any modern style. Consider the options, and you can compare them and choose the best for yourself.
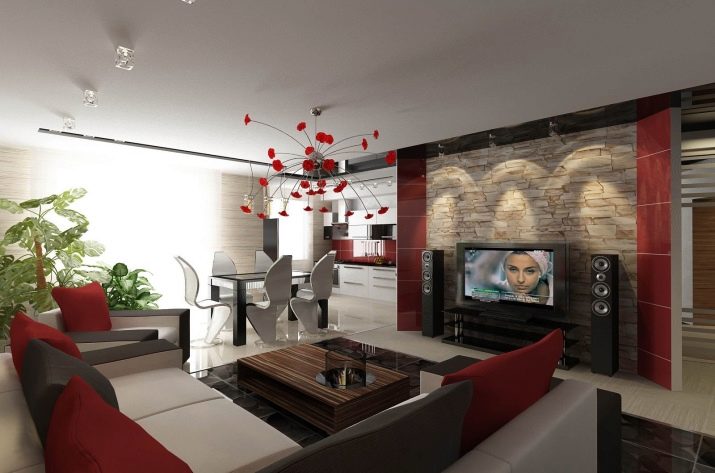
Modern
It is considered a classic style, but today is undergoing a rebirth. The essential features of modern Art Nouveau are beauty combined with practicality.. In the interior you will not find any broken lines, bright colors. All bends are dictated by nature, as are colors - mainly natural shades of beige, mustard and olive, silver, soft green, brown and blue tones.
All decor elements, including door and window openings, have curved and elegant shapes. Finishing only from natural materials such as ceramics, marble, glass, natural wood, stone, and for drapery preference is given to expensive fabrics. This modern classic is well suited for a modern kitchen-living room.
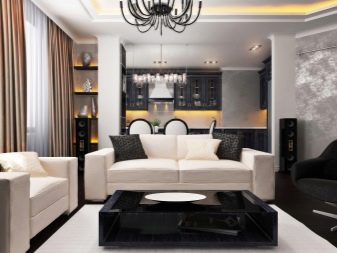
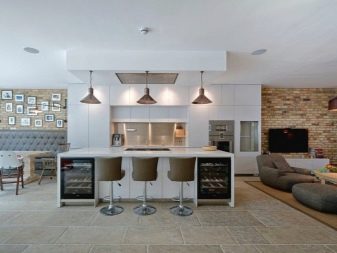
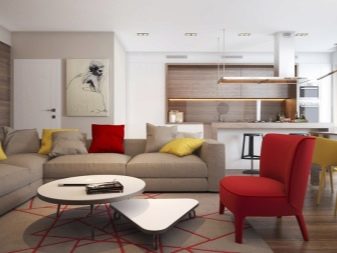
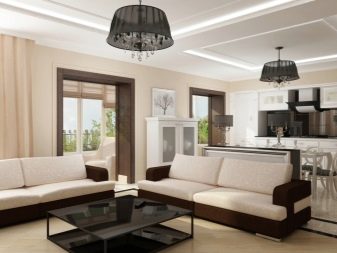
Fusion
In another way, this style is called eclecticism and refers to the modern direction. It contains many others (eco, loft, chalet, modern, marine and even the style of the 80s) that make this world more modern. This option can combine different textured materials and even cultures.
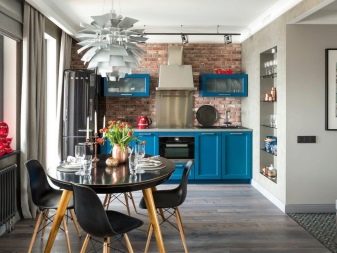
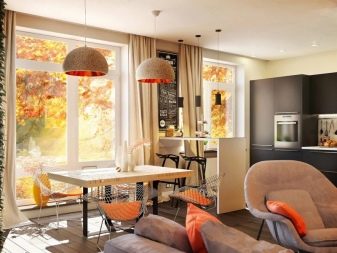
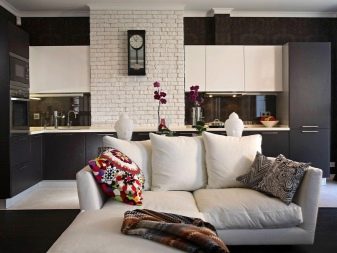
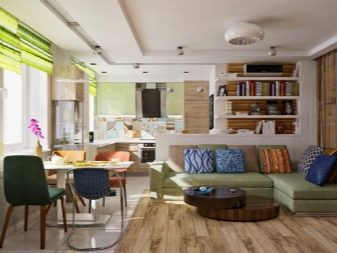
Ethnic styles
They have many directions, as they are united by a craving for cultural traditions. Take, for example, the English style. It appeared during the time of Queen Victoria in the 19th century and combined the Rococo and Baroque styles with their inherent gilding, stucco molding and even the colonial style of the then immigrants.
This direction combines:
- Oriental motifs in the decoration;
- restraint in colors;
- furniture made of natural wood only;
- antiques;
- very expensive textiles.
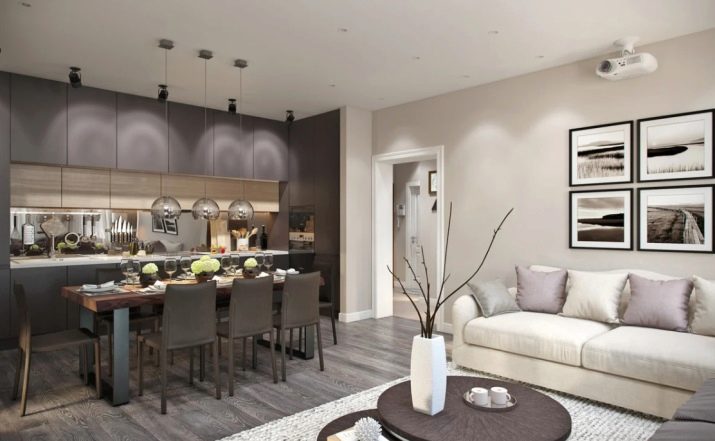
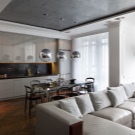
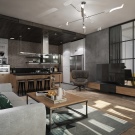
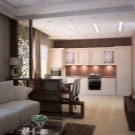
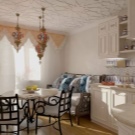
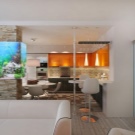
The walls in this case are finished with patterned wallpaper (expensive) or fabric. The ceiling should be highlighted with stucco and cornices around the perimeter. The chandelier is large and white. The floor is lined with parquet or marble slabs and bordered by wide skirting boards.
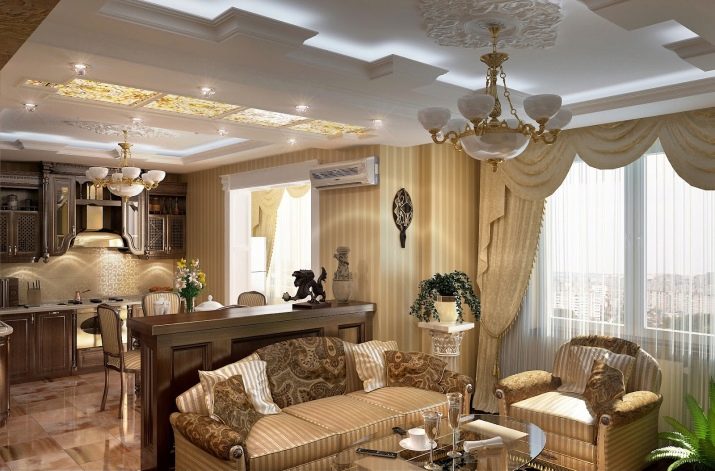
The color scheme is designed in beige or sand tones. You can add decor in the form of paintings in thick frames, porcelain figurines. From furniture there is a white-milk set with gilding. Stone sink and countertop.
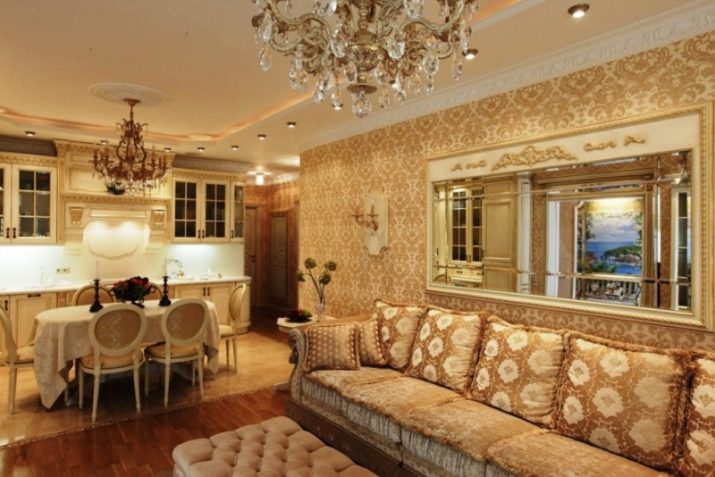
Historical
Design, designed in the historical style, as well as ethnic, has undergone great changes. The main thing is to adhere to naturalness in everything. This is what the rustic colonial or country styles require. And do not forget about the demonstration of luxury in the interior.
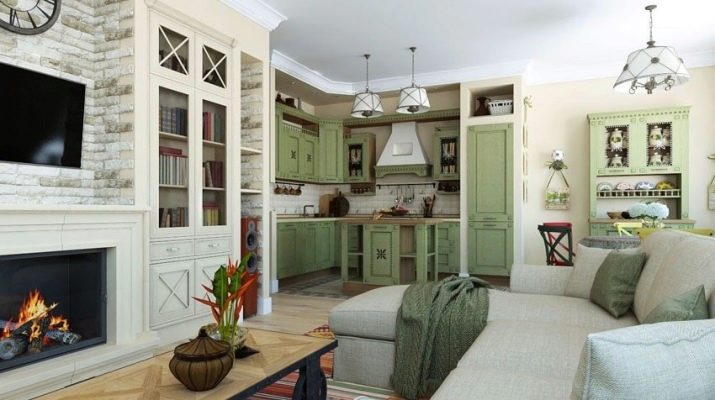
Using the country style as an example, you can see how your kitchen space will transform. It can be performed in American, French and even Russian style. But most importantly, adhere to the following rules:
- the furniture is made as if ineptly; aging in everything is desirable;
- the presence of natural ornaments;
- a lot of textiles;
- natural materials.
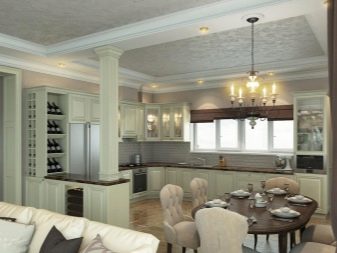
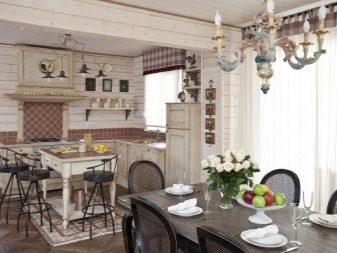
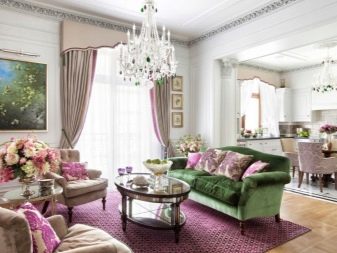
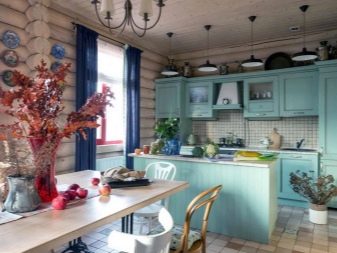
At the same time, the furniture should give the impression of lightness. Replace the upper cabinets with shelves and decorate them with dishes. Facades should be white, and be sure to arrange an apron of ceramic tiles in the work area.
The subtleties of planning
Kitchen-living room, but is it always appropriate - we will discuss the subtleties of the layout. First you need to decide on one problem and understand whether you need to remove the intermediate wall between the kitchen and the adjacent room. In most cases, this is done in fairly small apartments to expand the space.
If you constantly have guests, or you have a large family, or you have a very small studio, then the decision is well-founded.
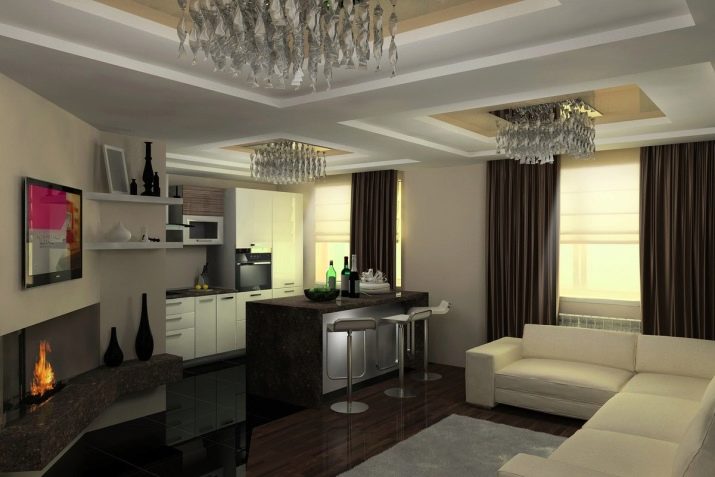
The logic here is simple - than sitting with the guests in a small separate room, it is better to organize a combined space. It will have everything: close communication, and the convenience of serving dishes. In addition, this decision will create a sea of comfort. If you put a comfortable sofa and armchair-beds, then in your house there will be additional beds for suddenly arrived guests.
First, we list the advantages of combining.
- Your space will have a very presentable and original look.
- Combining a very small kitchen and a spacious hall, you get combined zoning. You will save time, because you will have everything at hand.
- The next step will be additional lighting and obtaining additional window openings. They can also be arranged at will.
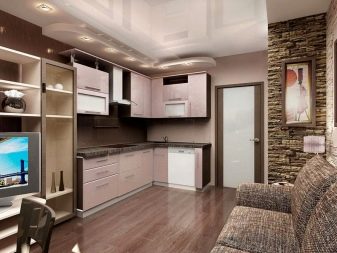
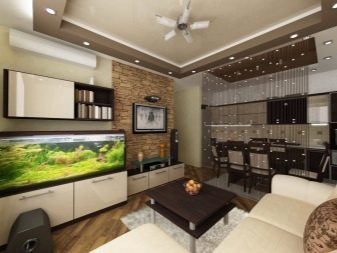
There are still some disadvantages.
- The combination of kitchen and living room will cost you a tidy sum. Any planning cannot be carried out without coordination in specialized institutions. After receiving consent, you will have to redo the documents in the BTI. And only then spend a considerable amount on the arrangement of their ideas.
- Cooking involves various odors and fumes. From this negative environment, your comfortable sofas and beautiful curtains will quickly get dirty. Here it is necessary to think over such options that allow for general cleaning without much expense and effort: removable furniture covers, tabletops made of resistant material, curtains that are easy to remove and wash.
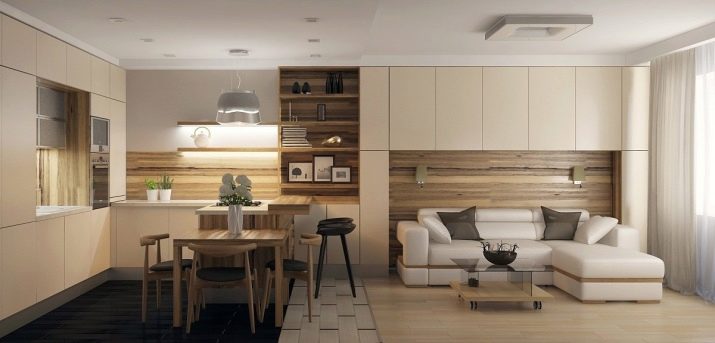
Zoning space
Zoning methods help to distribute the space so as to accommodate everything you need in the kitchen. So, we will consider them in order.
- You can raise the working area using the podium. You will "kill two birds with one stone." Divide the space and hide unnecessary wires and pipes away from the eyes. However, there is one but. If the house has elderly people and small children, then this option can become traumatic.
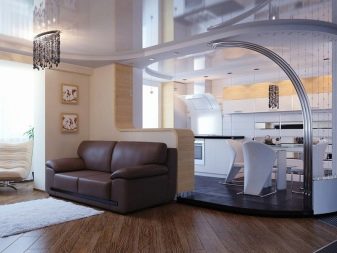
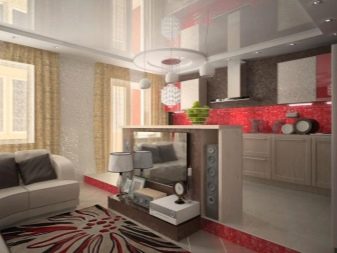
- The working area can be finished with ceramic tiles, which are very easy to wash, highlight the dining area (comfort zone) with a laminate, it is also easy to wash, but warmer in composition.
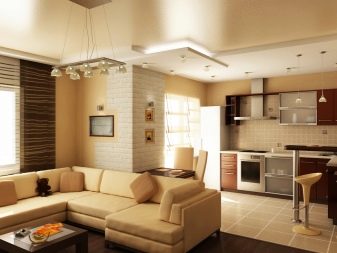
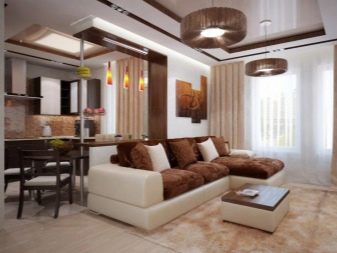
- Zoning can be done using colors. The space where the food is prepared can be darker, and you can decorate the relaxation area with a light tone.
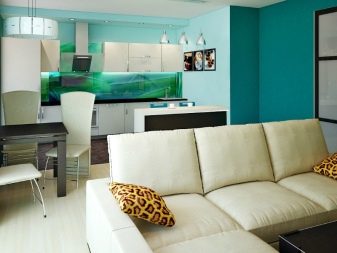
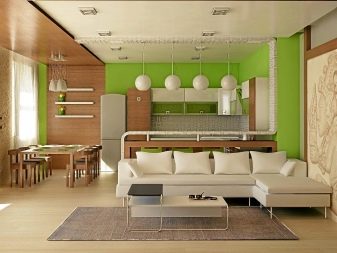
- A bar counter is also an acceptable option. Its installation will make it possible to divide the space.
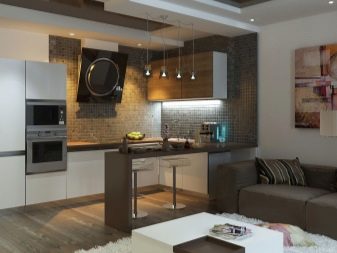
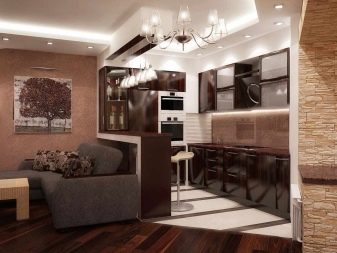
- With the help of furniture you can solve the problem of the distribution of zones. Place the sofa so that it divides the room into specific parts.
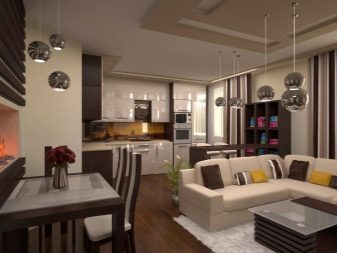
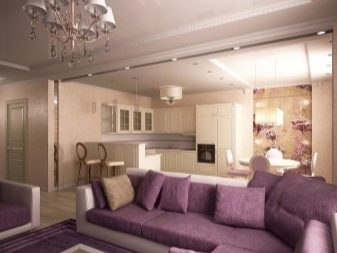
- Various screens, partitions, arches contribute to solving the problem of dissecting space.
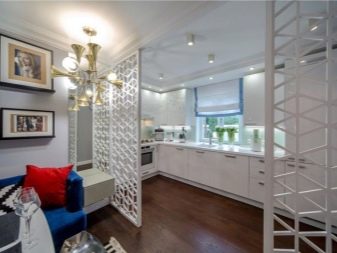
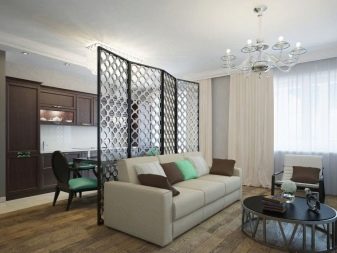
Color spectrum
Light colors will work best if you have limited natural light space or very little space. White, beige and similar colors always expand the room and visually increase its volume.
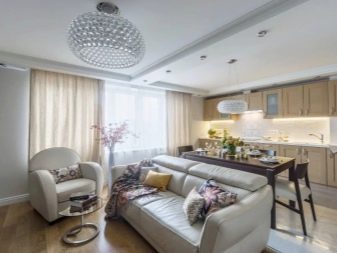
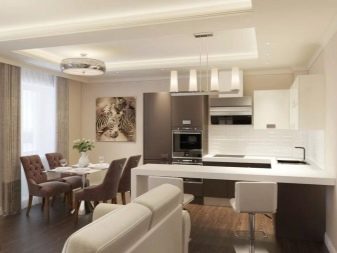
However, one must remember that light colors quickly get dirty where food is prepared. This problem can be solved using the same color scheme. Darker shades should be used over hobs, areas where the sink and cooking table are located.
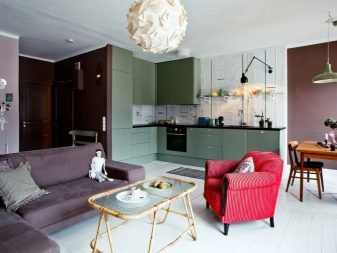
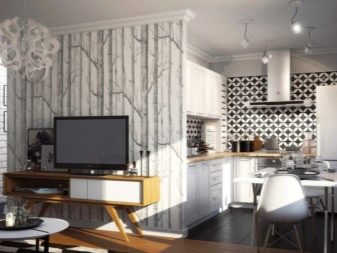
In new modern apartments, the windows are quite large. They get a lot of light. If the kitchen-living room has a rather large window, or even two of them, then using pastel colors is not entirely appropriate here. Rays falling on light walls will reflect and dazzle, and you may have a feeling of fatigue. Especially this quality will be noticeable in the summer.
To solve this problem, you can "dilute" the light shades with darker ones or hang blackout curtains and blinds on the windows. And yet not everyone likes light colors. There are those who are ready to decorate their living room in gray or even black shades. In the case of large windows, this solution will be very appropriate.
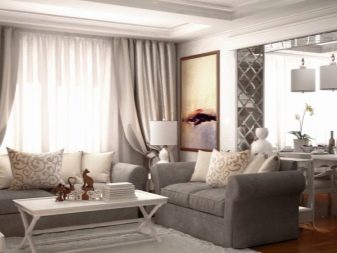
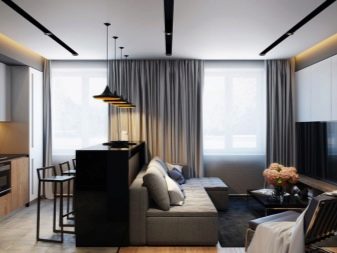
Finish options
The kitchen space places high demands on the quality of materials for decoration. The ceiling, floors, walls must withstand temperature extremes, high humidity and the risk of severe pollution.
- Painting and wallpapering - these are the most affordable materials with which you can update your interior. Coatings must be of high quality, moisture resistant and washable.
- A more reliable option is ceramic tile. It is better that it be decorative.
- In the kitchen-living room will be appropriate and decorative plaster. She has long been successful with creative people.
- Plastic panels may be present, but they are not recommended where people want environmentally friendly materials at home.
- Partial Stone Finish can fit well into the interior of the space where the whole family is resting.
- MDF panels and lining every year they are becoming more popular. These materials are environmentally friendly and practical.
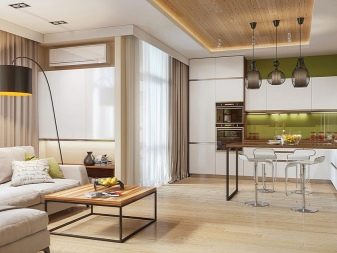
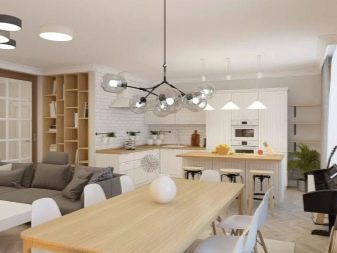
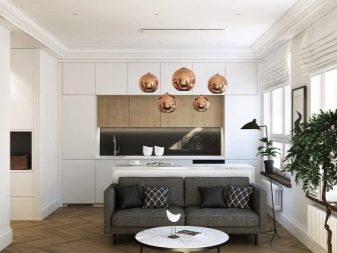
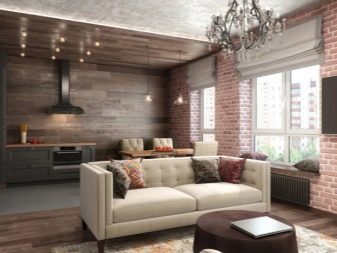
Furniture selection
Must be considered. that the furniture in the kitchen-living room should be very comfortable and practical. And here everything will depend on the style you choose.
- English style provides for very massive and upholstered furniture with thick legs and gilding.
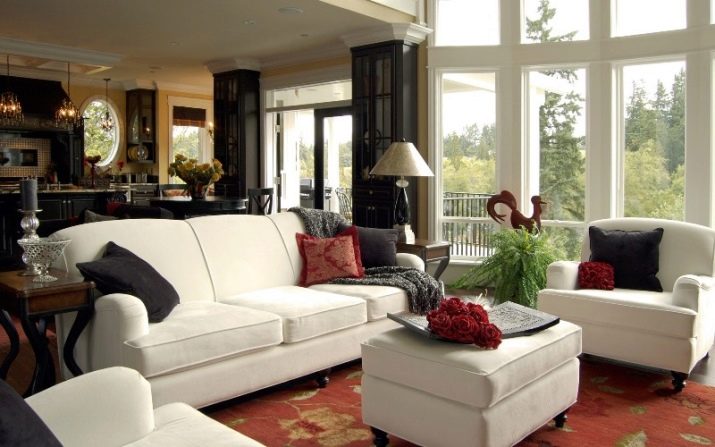
- Country style allows comfortable chairs with pillows, but the furniture should still give simplicity.
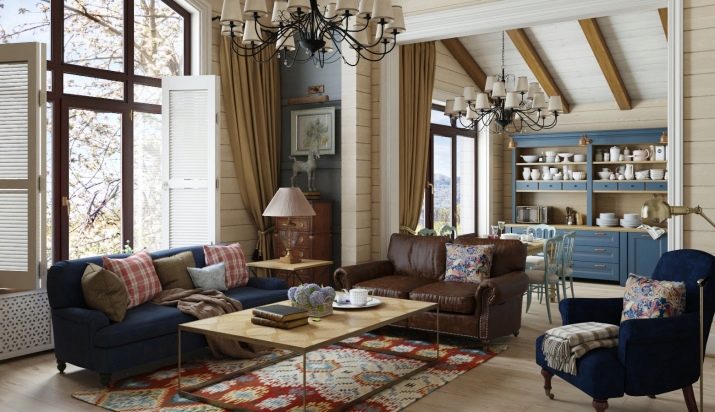
- Modern style provides for various options for kitchen furniture. There may be built-in wardrobes, and even a bar. By the way, at the bar, preparing drinks in the presence of guests can turn into a whole performance.
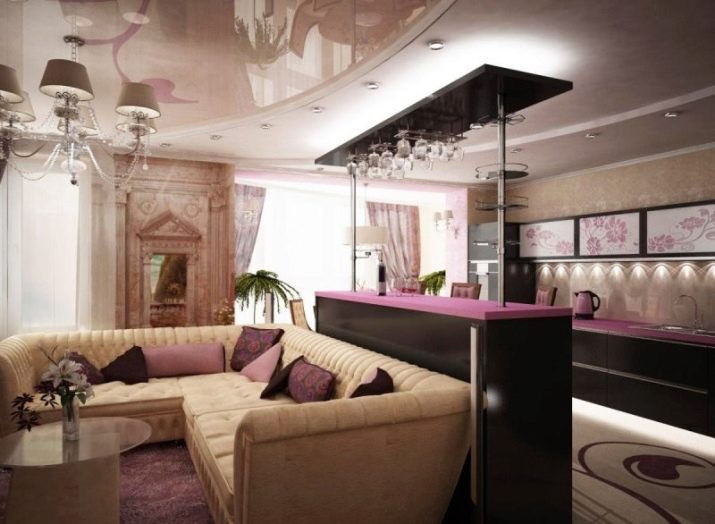
- Loft style It doesn’t quite fit into the kitchen space combined with the living room. However, for lovers of simplicity, anything is possible. Place antique wardrobes and a modern, comfortable sofa nearby.And then your interior will sparkle with new colors.
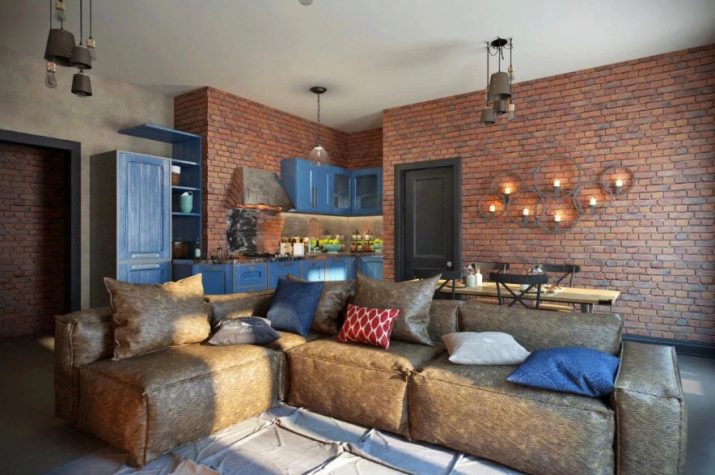
Lighting organization
It all depends on your fantasies. With the help of light, you can divide the room into zones. In the working area, fluorescent lamps can be placed, and a cozy lampshade can be hung above the dining part of the space. Here, spotlights and lights are also appropriate.
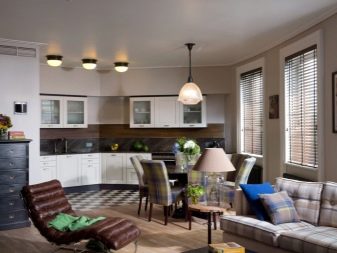
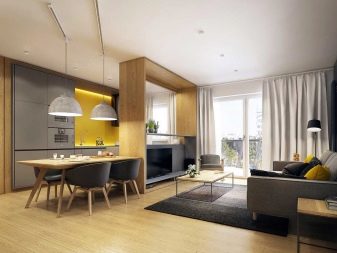
In a cozy kitchen-living room should be a lot of light. If you have huge windows, then this is a big plus. In the evening, to protect your home from prying eyes and street lamps, place blinds or blackout curtains on the windows.
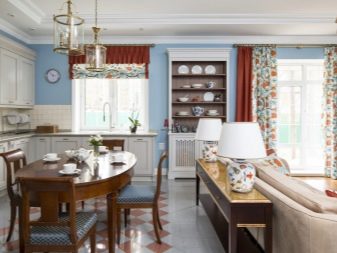
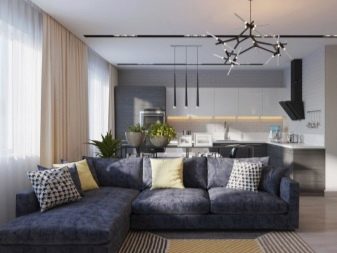
Loft style involves the installation of Edison or Dixon lamps. And if you don’t like too bright a light, take a white or black garland with bright bulbs as an additional source.
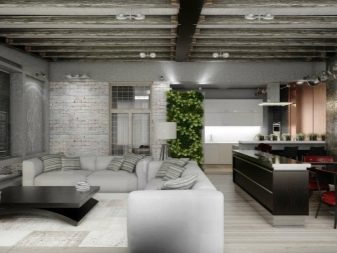
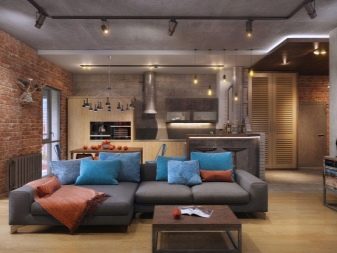
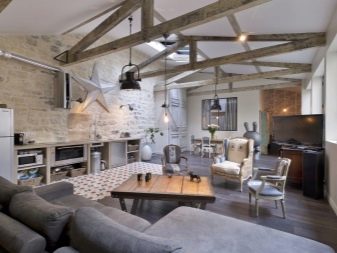
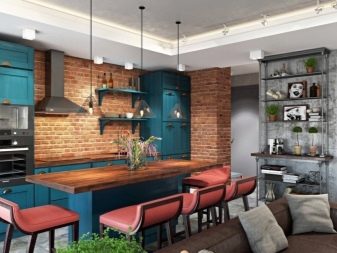
You can make several light sources and connect them to different switches. Then it will be appropriate to arrange a "play of light" according to your mood.
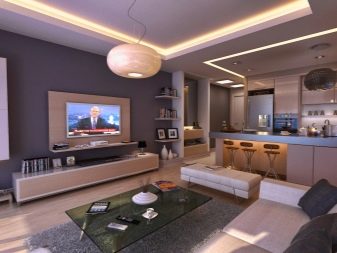
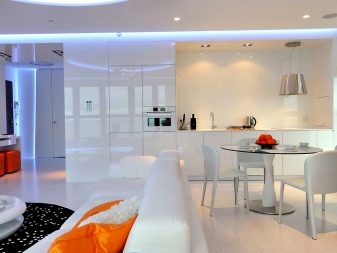
Good examples
Beautiful kitchen-living rooms are obtained when they put their soul into them. Let's look at some examples:
- modern stylewhen all colors and directions are mixed, it can be quite attractive;
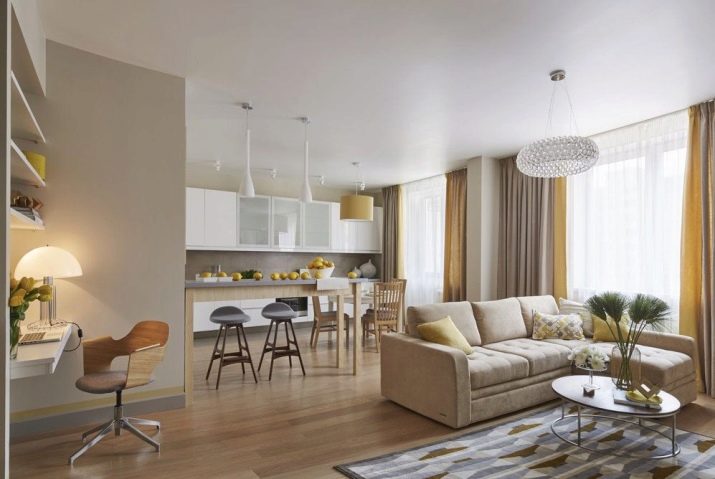
- English style It will be very successful to combine the coziness and comfort of your space;
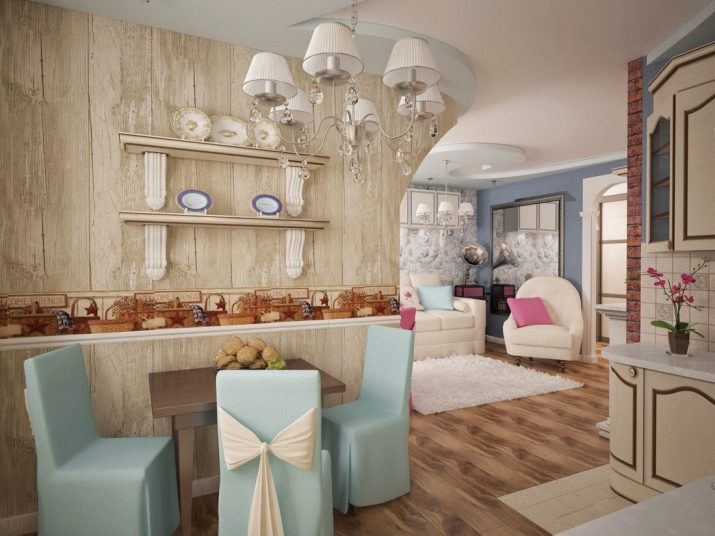
- historical direction will give an opportunity to realize all your wishes and create an extraordinary atmosphere;
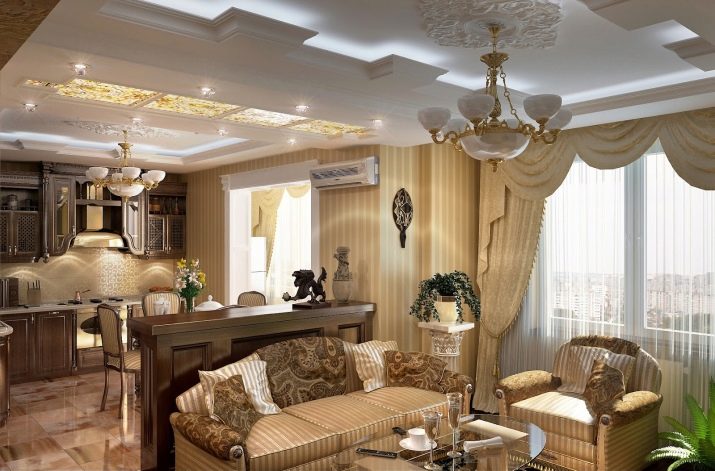
- all elements, including furniture, can create a homely atmosphere when you take as a basis country style.
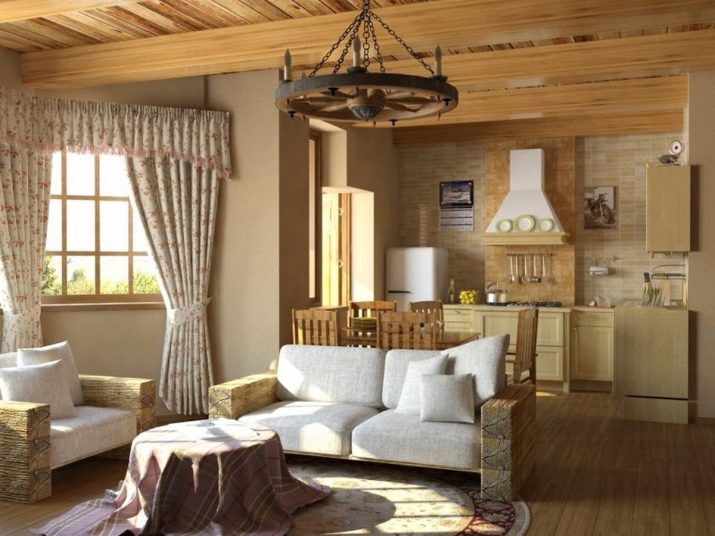
About the interior design of the kitchen-living room in a modern style, see the next video.
