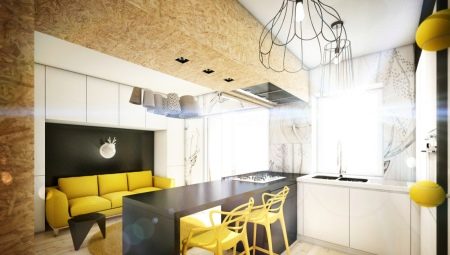A typical sign of the times is “odnushka” or “kopeck piece” apartments, where the kitchen is occupied by the footage of a full room. Such a spacious kitchen is certainly a joy for the owners. And often they recognize that on 15-18 squares you can equip not only the kitchen area. Thus, a kitchen-living room of 16 square meters often appears in an apartment. m (+/- meter), and in the place of the living room in the layout there is a bedroom, a nursery or an office. The decision is sound, but it will not be amiss to consider it comprehensively.
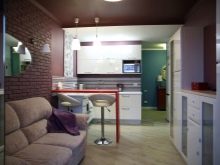
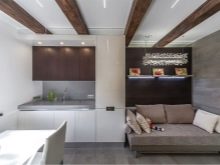
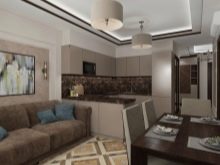
Combined Territory: Pros and Cons
There may be two options for redevelopment. In the first case, the small “Soviet” kitchen is combined with the living room, resulting in a more spacious room without a wall with two zones. Or vice versa - in the large kitchen there is a place for a recreation area, that is, a living room. Both ideas are actively disseminated.
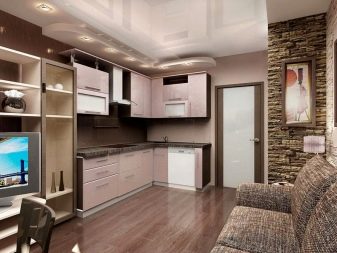
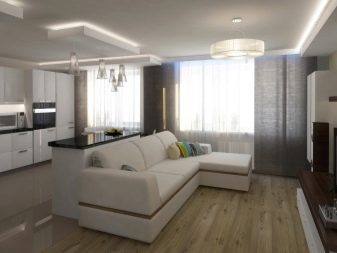
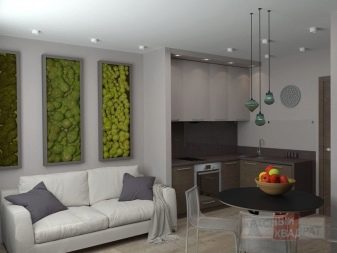
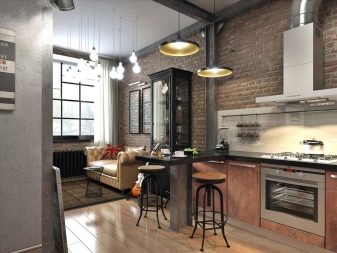
Obvious advantages of combining:
- open space;
- unity of style and harmony;
- a lot of light indoors;
- the ability to cook, communicating with households;
- small children playing in the living room will be in full view of their parents in the kitchen;
- fresh and still original solution.
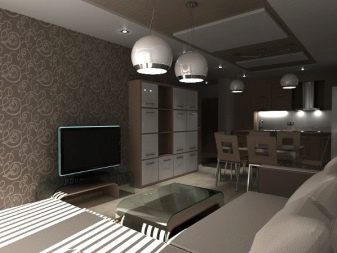
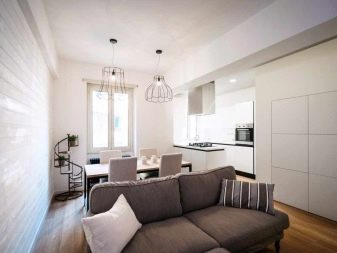
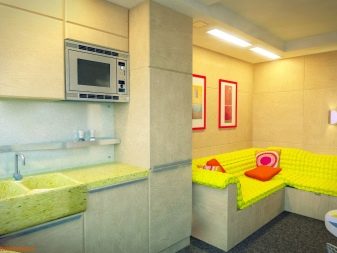
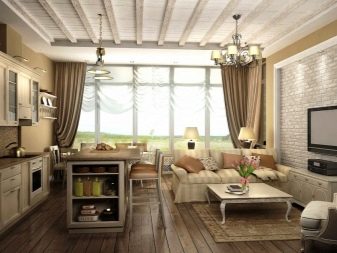
There will be fewer minuses, but for someone they will seem significant. With this layout, it is almost impossible to stay in the kitchen alone or to retire. The second minus - the textile absorbs the smells of food, so you will immediately have to take care of a powerful hood.
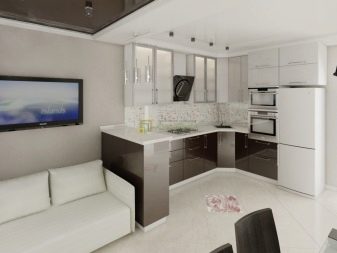
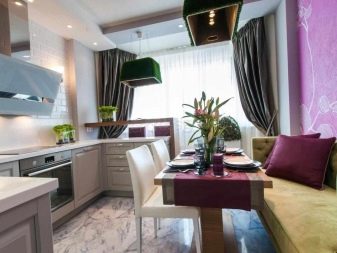
As a rule, those who go on the project of combining two rooms into one are ready for possible shortcomings. But when it comes to the fact that by moving the living room to the kitchen, the whole room is freed, the cons really seem insignificant.
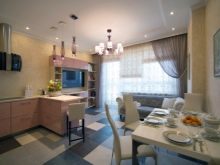
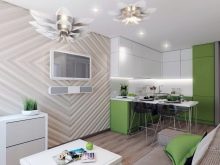
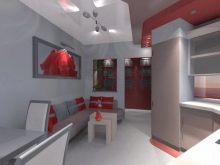
When tired of living in a cramped kitchen, the expansion of space is perceived as salvation.
What are the layouts?
If the studio is properly designed (the combined space is called the studio), the room will look solid and harmonious. Layout options are different, but the most advantageous are linear, angular, peninsular, and also C-shaped.
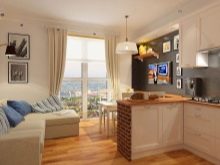
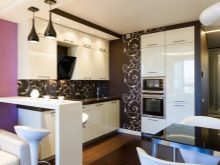
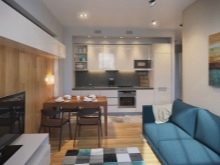
Layout Features
- Linear This means that in the interior everything is clear along the lines - the kitchen set along one concrete wall, and the rest sector - along the opposite. This option is considered simple and least expensive.
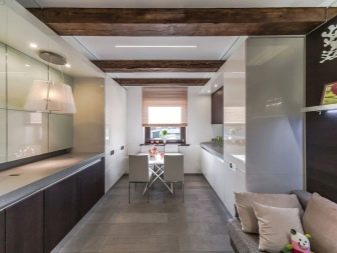
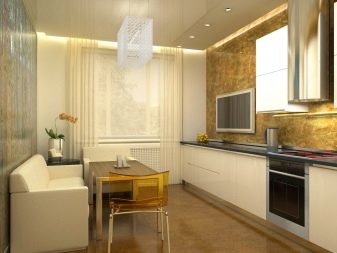
- Corner It assumes the placement of a G-shaped headset, as a result of which the working area occupies one corner. Maintained the principle of the working triangle - sink, stove, refrigerator. The center and the remaining corners of the room become places of rest and eating.
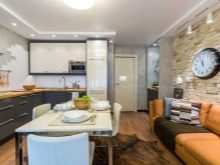
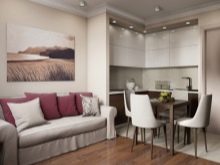
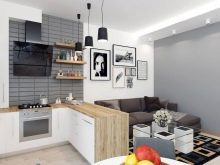
- Island. The kitchen is placed along the wall. There is also a separate removal of part of the sections closer to the center. The interior is suitable for arranging a square room. With this option, the number of functional surfaces, as well as seats, increases.
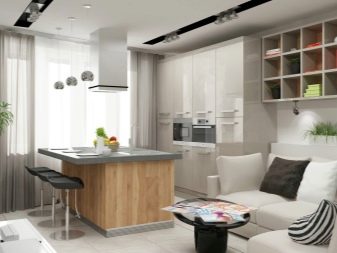
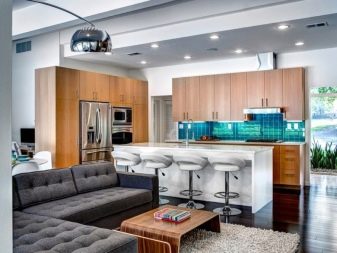
- Peninsular. The headset is placed along the wall. Part of the furniture is carried out in a T-shape. Working surfaces increase, space is visually divided.
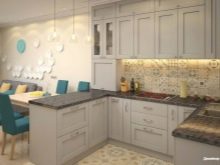
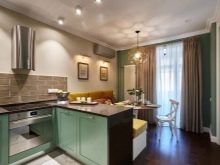
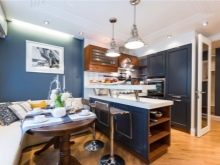
- C-shaped. Helps smooth out corners in a room. The set is placed along perpendicular walls in a semicircle.
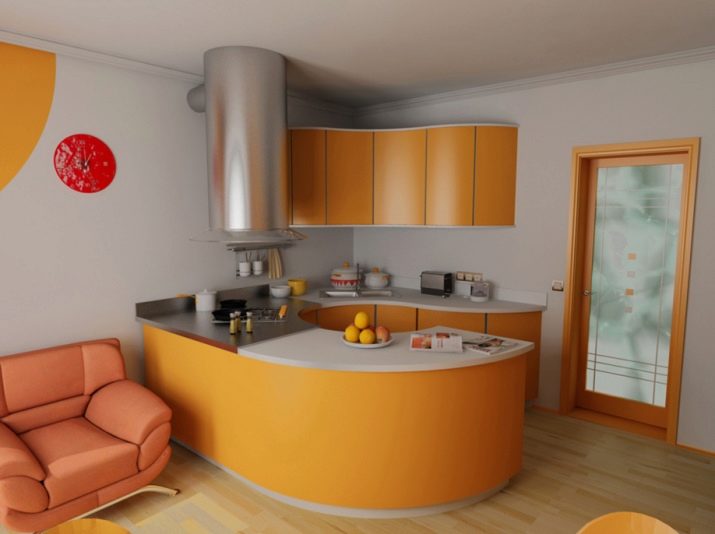
Any choice can be successful, but it is also important to “make friends” with the layout design. It is necessary not only to correctly furnish the room, but also to visually design, to find harmony of all elements.
Color and light
The color palette in a large space implies softness, organicity even when using bright colors and colorful prints. Because designers advise do not use more than 3 colors in one space, other shades should be consonant with these colors, be a little lighter or slightly darker than the main ones.
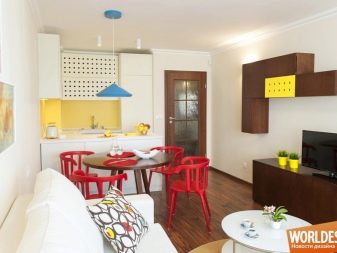
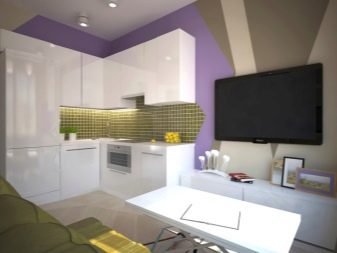
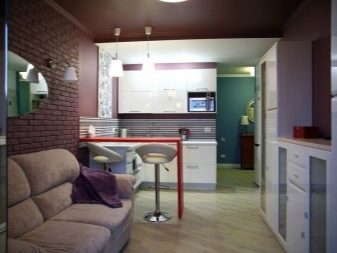
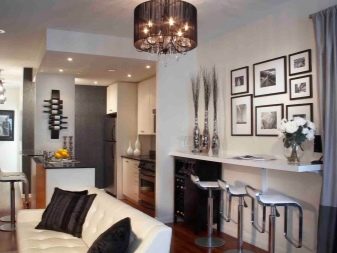
By the way, color is an excellent zoner. It can divide 16 square meters into two zones. However, some roll calls in the zones are acceptable. For example, your kitchen sector is in beige colors, and the living room is in warm caramel-amber. But on the kitchen side there may be something that repeats the colors of the living room (for example, caramel-amber upholstery of chairs), and in the living room there may be a beige table by the sofa.
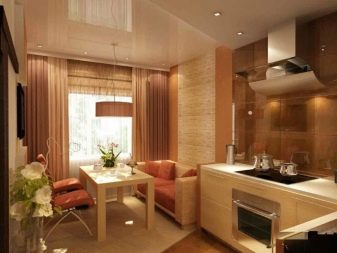
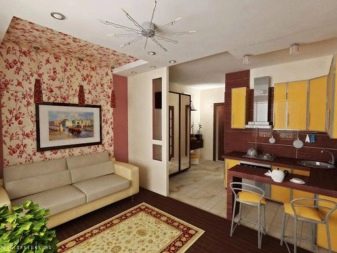
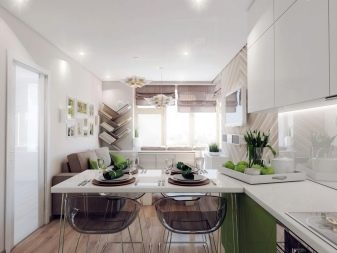
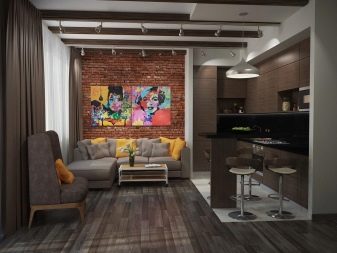
Successful design also requires competent lighting. An educated studio should be well lit in the zones. Lamps, chandeliers and spotlights serve as the main lighting, and wall sconces and lights create a cozy and lyrical atmosphere at the right moments for this.
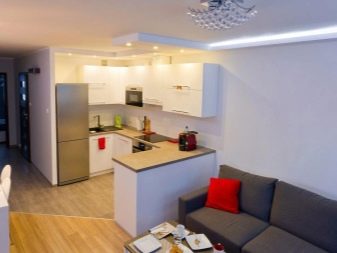
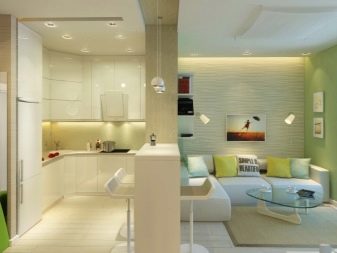
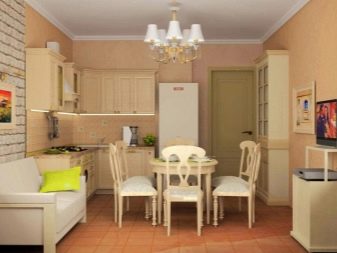
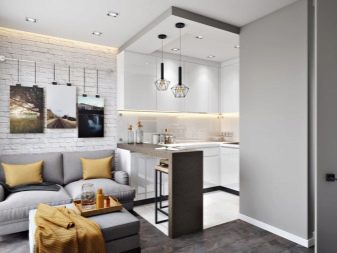
Bright spotlights are usually placed around the perimeter of work cabinets.
Zoning furniture
Very often visually separates one area from another furniture. Usually this is either a bar, or a sofa, or a rack. We will describe them.
- Bar counter. Take a look at options that do not imply a thick metal leg. Many modern bar counters resemble small island structures that may be more functional. In some cases, bar counters transform into a full dining table. Above the counter you need local lighting.
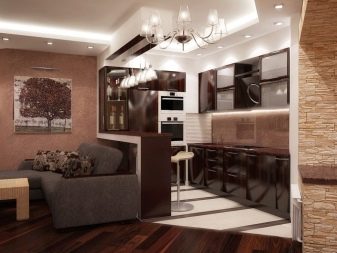
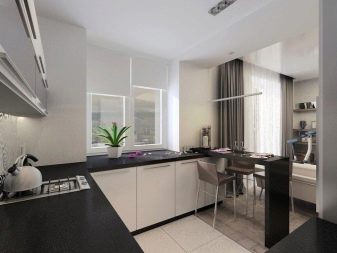
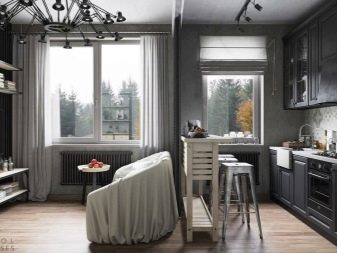
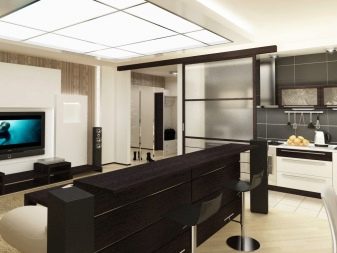
- Sofa. It would seem that this is the easiest option - to put a sofa at the intersection of zones. But here there are problems regarding the preservation of the appearance and cleanliness of the sofa in such conditions. There are fears of its rapid pollution and absorption of smells from the kitchen. The concerns are understandable, but they are not of paramount importance. Rather, it is a question of psychological comfort - is it convenient for a person sitting on a sofa to feel and be distracted by everything that happens behind him.
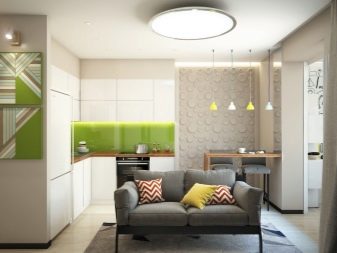
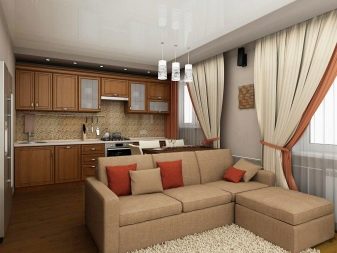
You can try the option, although usually the sofa zones the space in the kitchen-living room in more than 20 squares.
- Rack. Usually a lightweight, through construction is chosen that will not make the room heavier.The rack serves as a base for decoration: you can arrange your favorite figurines, caskets, cute trinkets, flowers and so on. The rack at the same time does not have to be large, high.
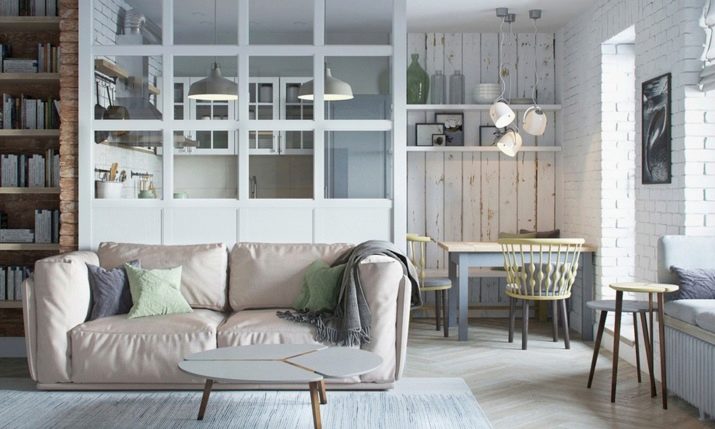
In addition to furniture, decorative elements are used: false walls, textured through partitions, curtains, Japanese paintings and more, which will lead to fantasy.
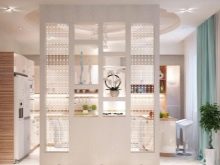
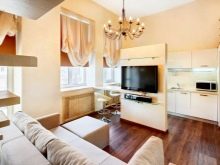
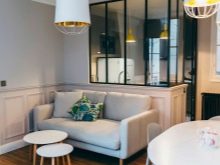
Where to put a dining table?
This question most often puzzles the owners. They cannot understand where to put the table - in the kitchen of the room or in the living room area. The decision can be literally a compromise: the table is placed on the line of intersection of the two zones, against the wall. It turns out that one half is in the kitchen, and the other in the living room. If the family is small, you can put a small table, which is a transformable design.
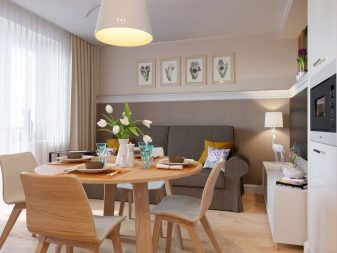
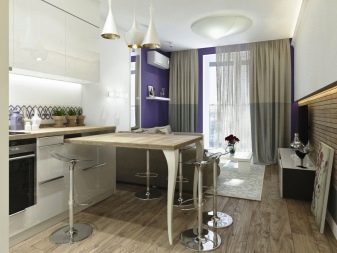
If you decided to divide 16 squares in half, then a small table will fit in the kitchen. Then in the living room there will be a place not only for a sofa and a side table, but also for a wall-slide, for example, a closet or chest of drawers.
Sometimes the owners completely abandon the classic dining table. They eat at the bar, for example. A convenient table for this can also stand by the sofa. And for cases of receiving guests, you can buy a modern table-book, which when folded serves as a console in the living room area and an ironing board in combination.
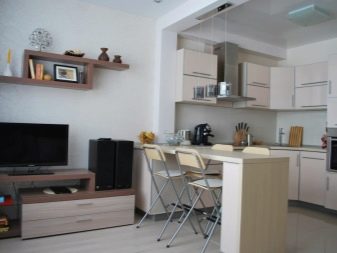
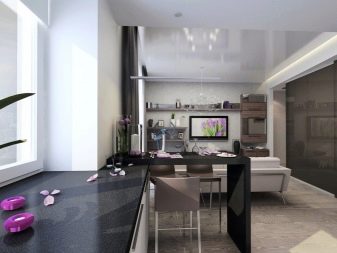
It’s great if you pay a little attention to the theme of the dining table decor. For example, the upholstery of chairs can be removable (covers), and it will be made of the same fabric as the curtains. You can do seasonal division: in the warm season, one type of curtains and covers, in winter - another, with a frosty, Nordic print. Thus, the room will change at least twice a year, which serves as an excellent and inexpensive way to update the interior.
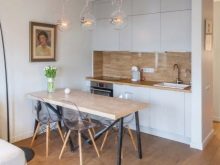
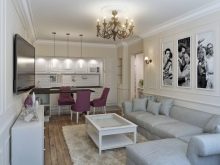
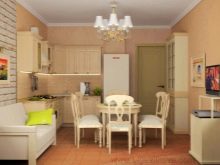
Beautiful examples
Below are 10 examples of the arrangement of kitchen-living rooms on 16 square meters.
Top 10 beautiful rooms:
- The option is simple, the main decoration of which is light and space. The room looks free and there is still room for decoration. The owner can add such a room with small, but stylistically accurate accents (for example, carpet, paintings or panels on the walls). The protector is the protruding part of the headset, as well as the difference in flooring.
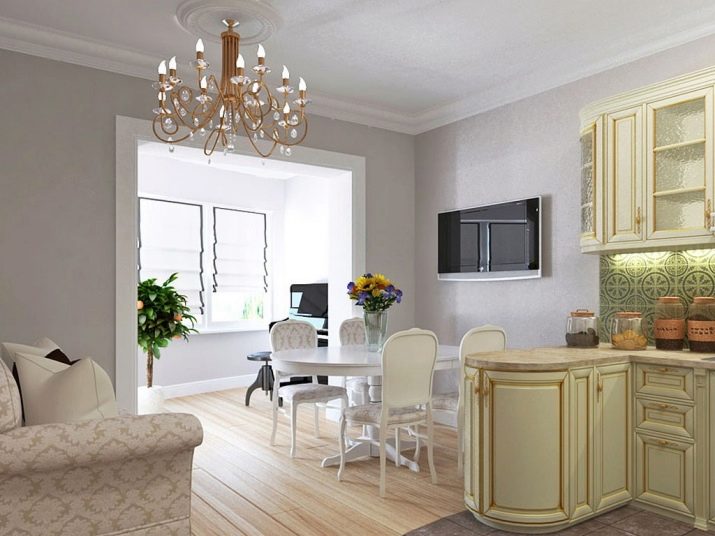
- Very interesting, graphical solution. The bar counter is elegant, it seems almost weightless against the background of wall decoration in the living room. The stunningly beautiful lights above the bar control the eye, but do not become an alien element in the interior. There is one floor covering, but each zone has its own rug.
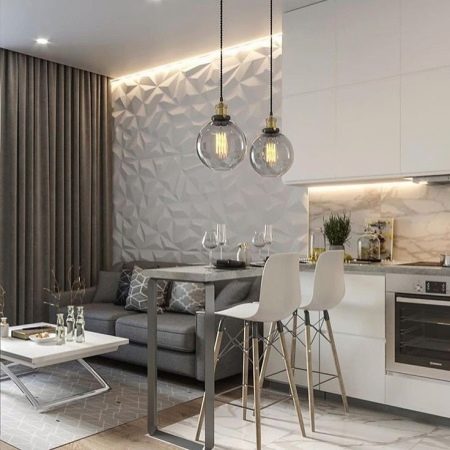
- This is the case when the dining table is at the intersection of zones. The owners chose a glass table and transparent chairs, so as not to burden the room. And this is really a smart solution for a 16 meter room. Design concise soft, not overloaded with details.
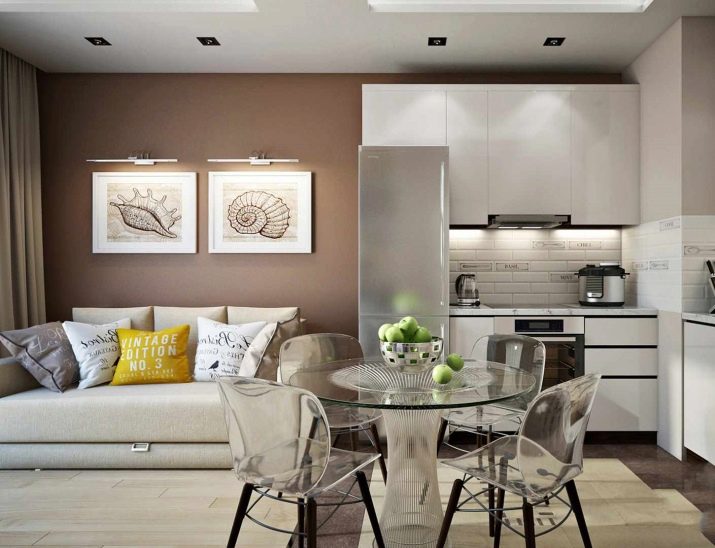
- The orange kitchen stands a bright mansion, occupying one corner of the room. The bar counter serves as a dining table, at which 2-3 people can simultaneously sit. The living area is done in calmer colors. In space there is free space that can be occupied by a shelf, chest of drawers or something else.
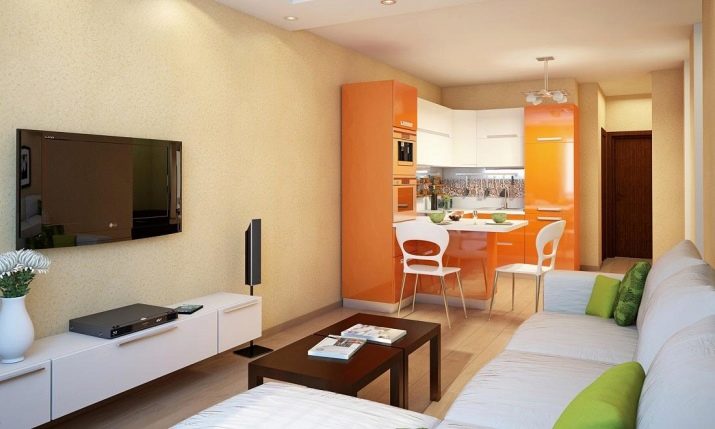
- A minimalist version in the Scandinavian style. The working area is located along one wall, dispensing with the upper cabinets. The headset module in the recreation area repeats the material and color. There is also a simple and pretty dining area, as well as a sofa.
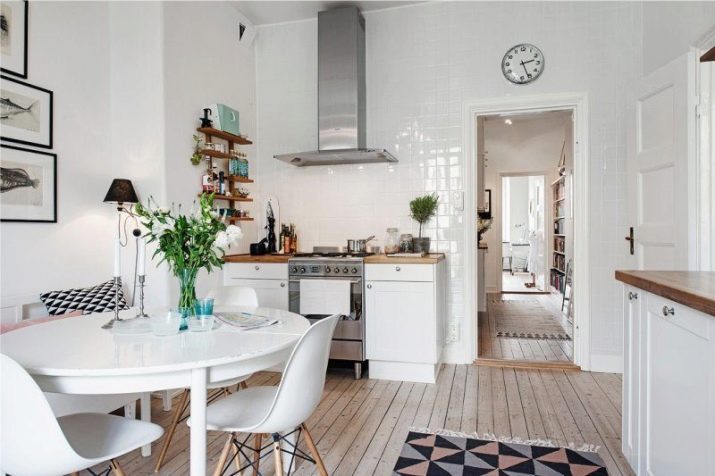
- Quite a bold option, because in the recreation area there is not only a large sofa, but also a sleeping place, which is masked by a curtain. At first glance, there are too many things, but if each item is functional and the space is bright, filled with fresh air, this is a fairly practical solution.
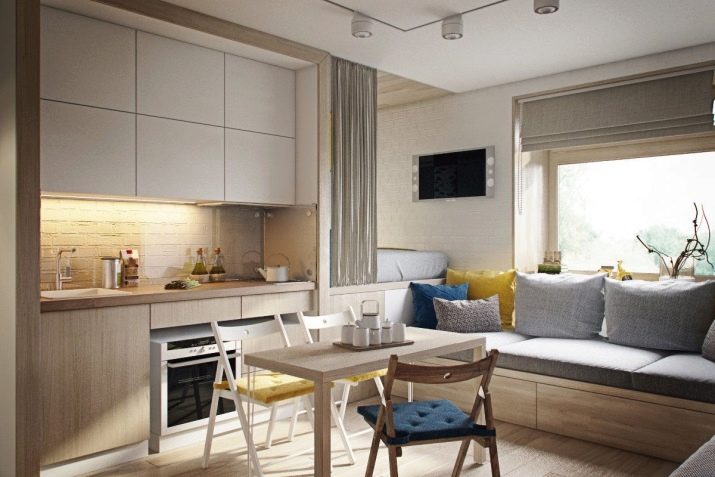
- Decorative zoner clearly divides the room into two parts.The color roll-over of the elements is very interesting, and due to the considerable presence of white, the narrow kitchen-living room does not get darkened (although there is a risk).
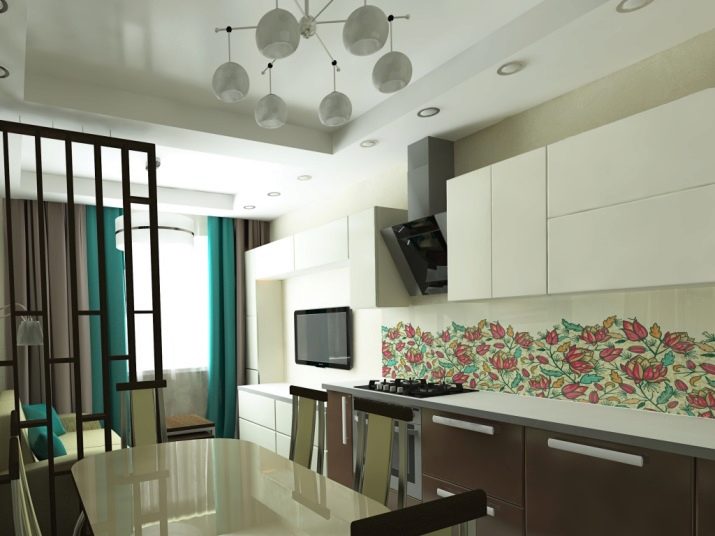
- In this case, a large dining table was abandoned in favor of the bar. But a large corner sofa leaves the possibility of crowded gatherings in the living area. Very accurately selected lighting.
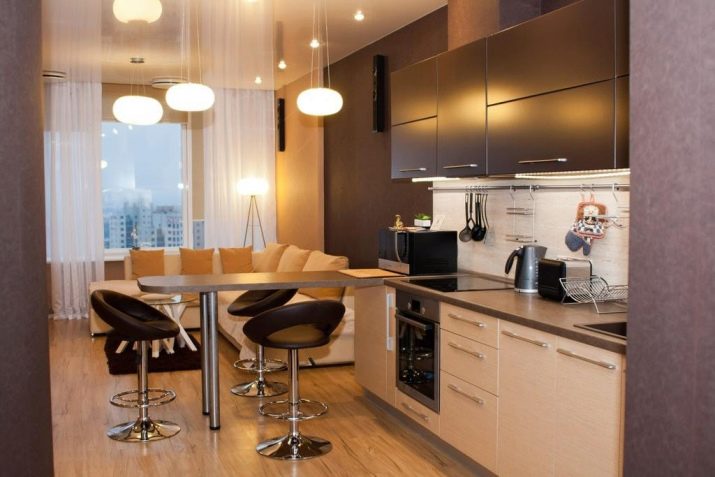
The brown-beige gamut will appeal to conservatives.
- The kitchen itself in this example takes up a minimum of space. And there is no clear zoning in this space - it is not necessary. Everything looks united, kindred, natural. The room remains light, spacious and comfortable.
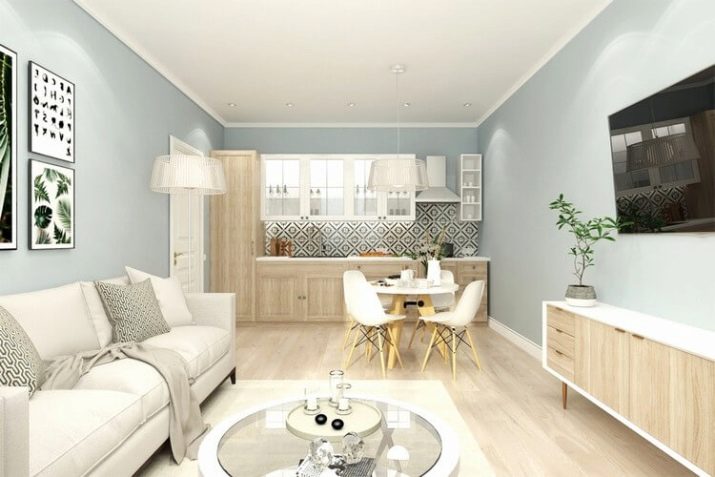
- Small and bright - so I want to call this room. The dynamics of the interior gives the floor laid at an angle. If your kitchen has the same beautiful panoramic window, you should not block it with anything. Everything in this interior is as simple, concise, but stylish as possible.

