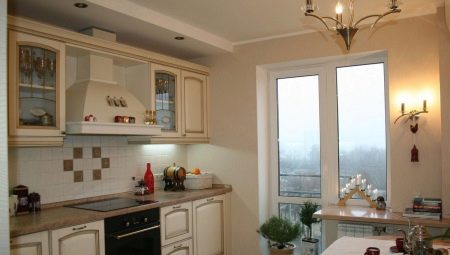The kitchen is a special place in every home, because it is here that the hostess prepares delicious dishes, and the whole family gathers for a meal. A big plus is the availability of access to the balcony, as additional square meters can also be used. In the article we will consider the ideas of designing a kitchen of 12 sq. m with a balcony and a window.
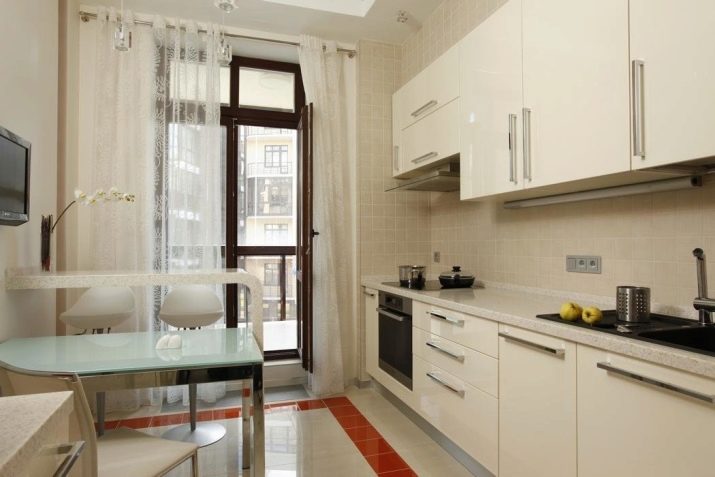
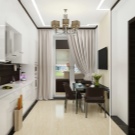
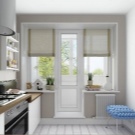
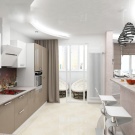
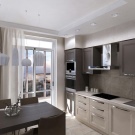
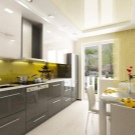
Layout
The presence of a balcony in the kitchen provides additional square meters, which are also possible to use. As a rule, balconies are additionally insulated, and anything can be done in such a room.
The most popular solution is the installation of a cupboard or chest of drawers for storing cans with blanks, utensils, which could not be found in the kitchen itself, or other utensils. This is one of the most practical options, as the hostess gets more storage space.
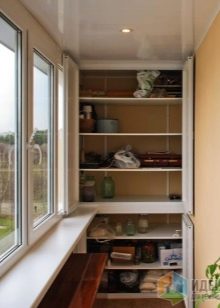
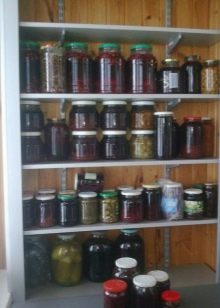
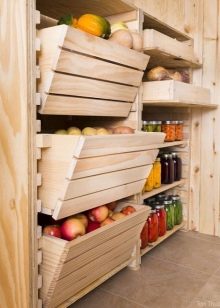
If your windows offer beautiful views of the city or park, turn a balcony into a cozy place for tea parties. Set a small table and a pair of comfortable pouffes. You can make a narrow bar counter right under the windows and put tall chairs. Decorate the balcony windows with light curtains, put pots with plants. All this will give the room a highlight.
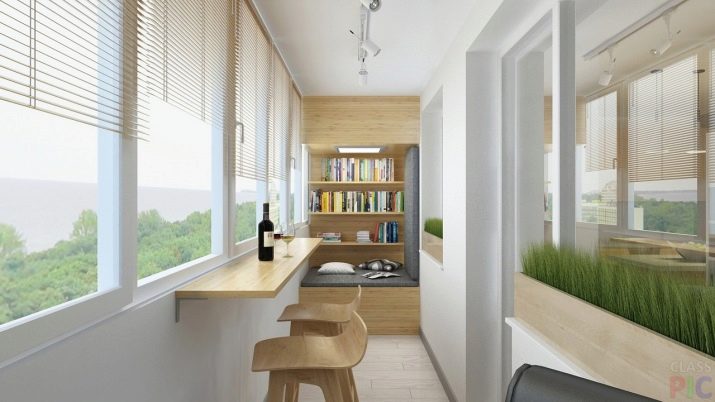
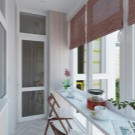
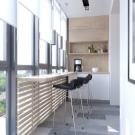
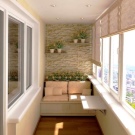
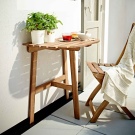
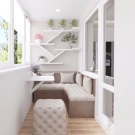
Use additional meters can be more practical. After warming on the balcony, you can create a real workshop. Put a folding table on one side, the tabletop can be screwed directly to the wall. Nearby is a comfortable chair, and on top are several open or closed shelves for storing tools. Sewing lovers will definitely appreciate the creativity corner, where they can safely turn on the sewing machine without disturbing their families.
An excellent solution would be to install an ironing board built into the cabinet, which will lower and rise as needed.
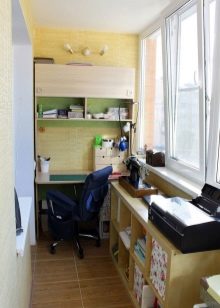
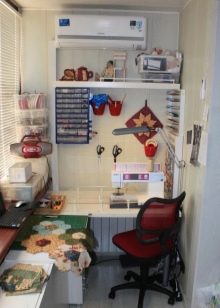
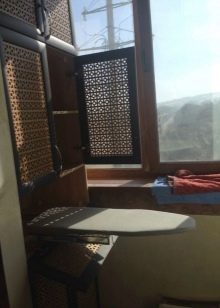
As a rule, the entrance to such a balcony is made in the form of a small arch, the window adjacent to it is masked, turning it into a wall. Thus, the workshop will be hidden from view. The balcony door can be replaced with a curtain made of lightweight material.
There is another option for using additional space. For some 12 kV. m is not enough, therefore, if the wall between the kitchen and the balcony is not a carrier, you can expand the area of the room by removing the wall. It is in the vacant place that you can arrange a dining table.
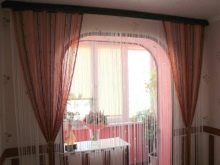
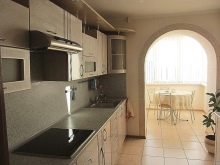
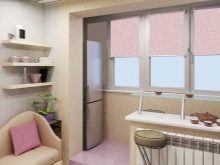
Finish
To finish the kitchen area of 12 square meters. m with a balcony should be approached with special responsibility.
Floor
The flooring material in the kitchen must be resistant to moisture. We'll have to abandon the laminate and wooden flooringwhich may soon go bad. Strength should be considered. Optimal for the kitchen is porcelain tilewhich perfectly withstands high loads and is resistant to mechanical stress. Standard floor tiles are also good. - it is unpretentious in leaving and has a long term of operation.
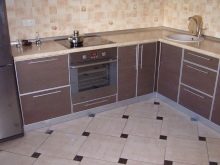
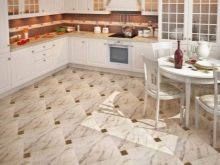
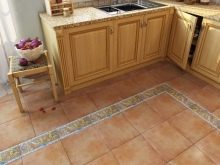
For a room of 12 square meters. m colors are recommended neutral palette. Depending on the shade of the kitchen unit, it can be beige, brown or sand. Choose tiles with a matte finish rather than glossy, so it looks much more expensive. The optimal size of the elements is 15x15 cm. Designers recommend laying special heating mats under porcelain stoneware so that cooking in the kitchen is comfortable in winter.
To give a highlight to the interior, you can zone the working and dining areas with tiles of different colors. On the balcony you can lay tiles, laminate or carpet.
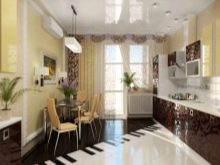
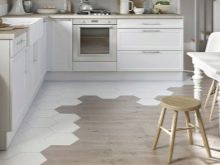
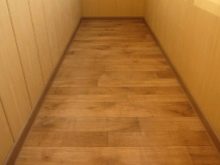
Walls
As a rule, most of the walls are occupied by kitchen furniture, so these areas can be painted over with ordinary white paint. It is better to choose a water-dispersion look, as it passes air, allowing the wall to "breathe". Latex paints form a film on the surface of the wall, due to which mold may subsequently appear.
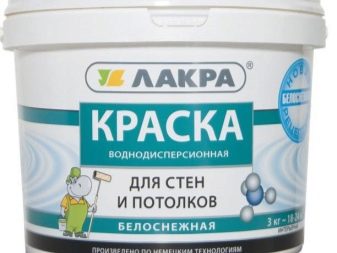
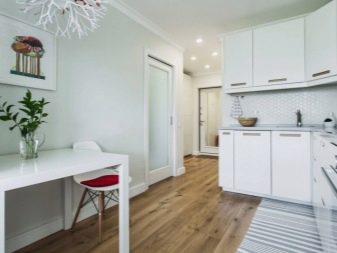
The wall in the dining area usually remains free, here you can connect your imagination and do something interesting. A great option would be photowall-paper with perspective, they will visually increase the volume of the 12-meter kitchen. Adherents of the classics try to choose plain wallpaper and plaster light shade, since they visually increase the space. Balcony walls can be glued with paper wallpaper in bright colors.
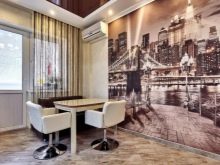
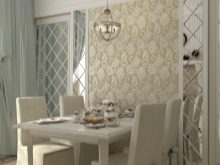
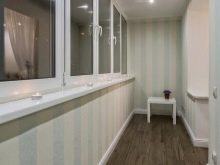
Ceiling
The main requirement for the ceiling is smooth coating. You can first cover it with a glass cloth, which will prevent the appearance of cracks, and when it dries, cover it with water paint. For modern kitchens, the optimal solution is a stretch ceiling in white or pastel color. A smooth, satin or matte surface will look great in a 12-square-meter kitchen. m
Classical kitchen owners are recommended to add a small stucco molding or, if the height allows, make two-level ceilings with lighting.
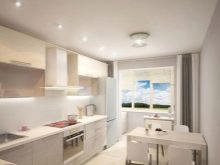
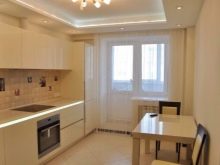
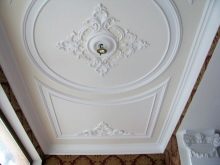
Lighting
The kitchen is 12 square meters. m one light on the ceiling with soft light will be enough to give comfort. Take care of availability spot light. In electronics stores you can buy special battery-powered LED lampsthat are mounted under the upper drawers.
It is recommended to install them above the sink, stove and the working area of the hostess.
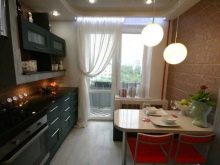
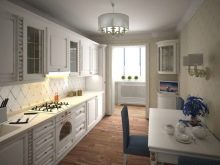
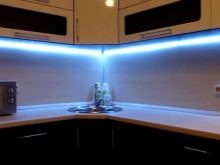
Decor
The kitchen is 12 square meters. m can be very comfortably furnished, competently choosing decor and textiles. As ornaments, watches, beautiful dinner sets, figurines, vases with artificial flowers and paintings are perfect. All elements must be in harmony with the general style of the room.
When choosing textiles, try to give preference to synthetics, as natural fabrics quickly wrinkle, become dirty and absorb odors.Light curtains decorate the window and exit to the balcony.
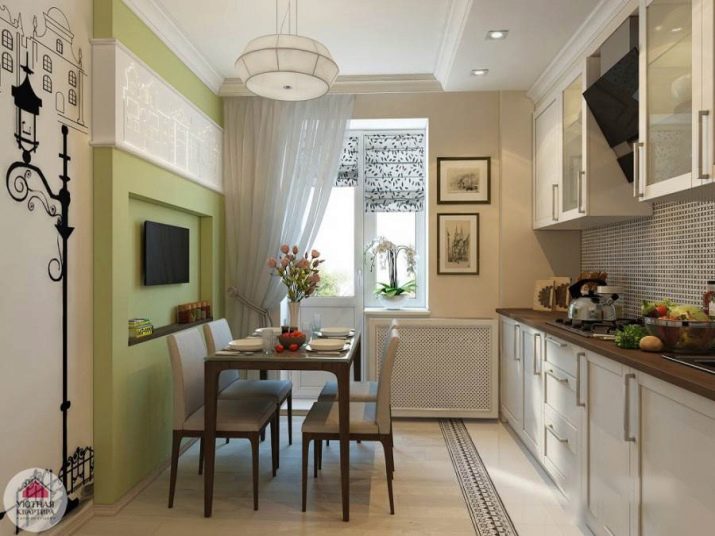
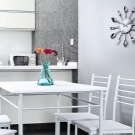
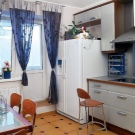
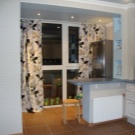
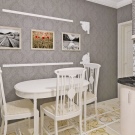
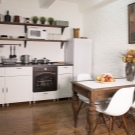
Beautiful examples
The bright kitchen is contemporary in style. The furniture is a milky white shade, dark countertop. The highlight to the interior is added by the pattern applied to the upper drawers and the refrigerator. Orange lamps above the bar, using the window sill line, flowers, a picture above the table in orange tones and a strip under the lower drawers give the atmosphere completeness and comfort. Exit to the balcony is decorated with white transparent curtains, which adds light to the kitchen. Chocolate curtains, if necessary, will close the window from prying eyes.
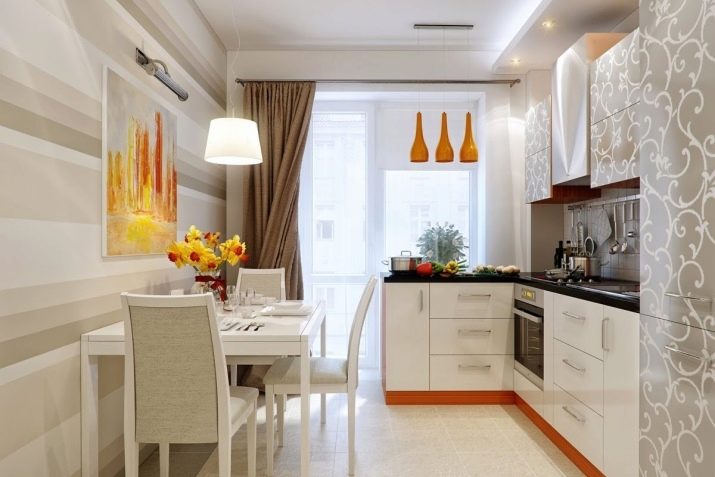
Here the balcony was used to expand the kitchen space. A bar counter with high chairs and an additional lamp have become an excellent solution for creating a cozy corner. The windows are decorated with white tulle and dark curtains on the sides. The kitchen is in a modern style. The gray bottom drawers, the white countertop and innovative household appliances in the face of the original hood and stove are perfectly combined with each other.
The designer decided not to burden the interior with upper drawers. The wall opposite the headset is decorated with purple wallpaper. Magenta is also present in textiles, for example, soft pillows on a grass-colored sofa and a tablecloth on a table are made in a similar shade. Despite the presence of a large number of tones, the interior design looks organically.
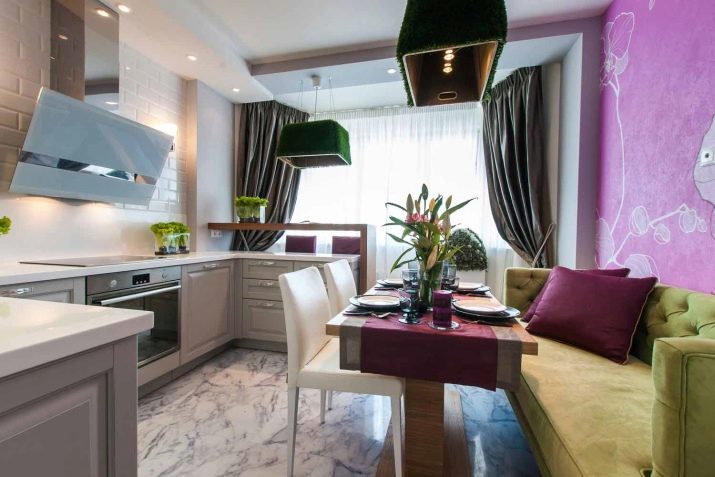
Kitchen design 12 m² with a balcony, see the next video.
