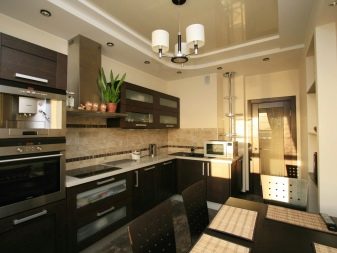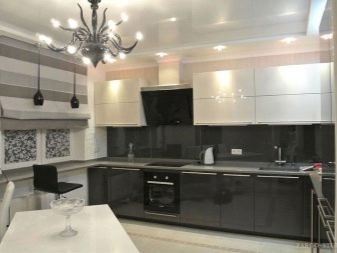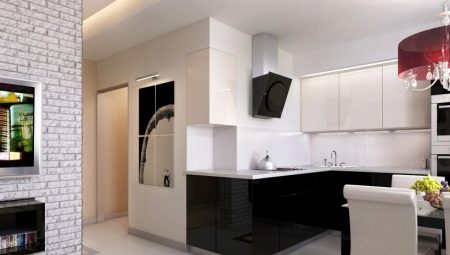The ventilation duct is a functional element of the exhaust system, and its presence in the kitchen is necessary to remove dust, steam, gas and unpleasant odors. However, this rectangular-shaped device often becomes a problem associated with the design of the kitchen, and many do not know how to hide the annoying, and seemingly interfering ledge. In fact, there are many options to make this part of the room an attractive decorative piece of the room.
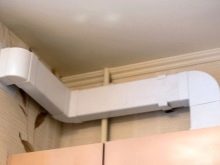
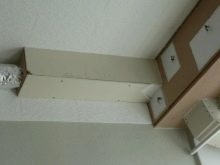
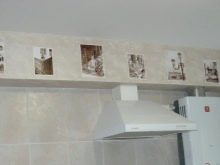
Styles
There are a lot of ways to beat the ledge of the ventilation box: this can be done using various materials and decorative elements. However, it is always worth starting from the style of the kitchen.
- If the kitchen is made in country style or provence, this is an occasion to think about how to make the protruding part of the duct the main "attraction" of the room. To do this, you can use fresco painting on plaster, which is suitable for this room because of its durability and resistance to temperature and high humidity. It is also beautiful in quality of decoration. And there is also an option to make decorations in the form of panels or mosaics using ornaments and geometric shapes from metal puzzles, which is suitable for such styles as modern, high-tech or loft.
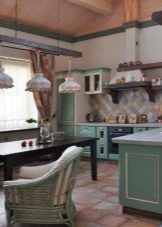
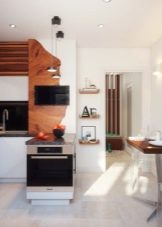
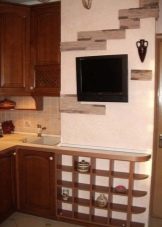
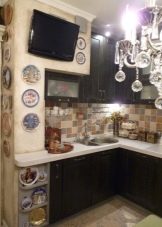
- Tile is no less relevant option. When the box is located on the same level as the kitchen apron, you can offer the decoration of these areas with tiles of the same or contrasting tone. However, there are other variations, for example, arbitrary combinations of tiled fragments of a dark and light shade, which will support any modern interior style.
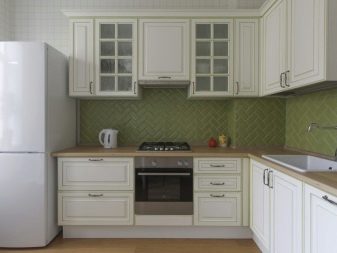
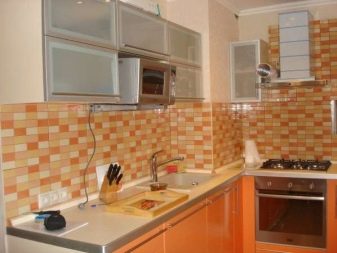
- In the design of the ventilation ledge industrial style loft You will need a tile that mimics a brick or any natural stone, but you can always do with ordinary cement, creating a fashionable uneven texture. Of course, the surface of the box should harmoniously resonate with the walls and apron of the kitchen.
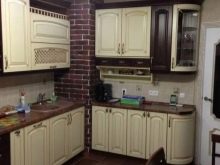
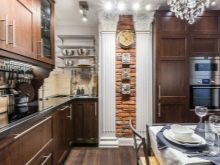
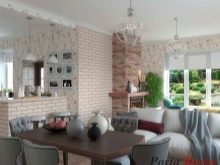
- Using reflective panels or mirror elements in a small kitchen, you can not only close the pipe, but also visually increase the space.
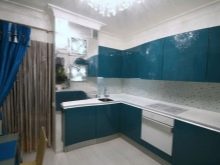
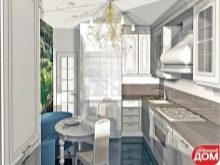
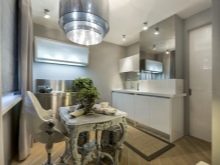
- In addition, you can make this “inconvenient” for perception part of the room beautiful and functional with the help of drywall sheets. The main idea is to create several niches in which it will be appropriate to place decorative elements or small kitchen utensils, for example, unusual dishes. In a spacious kitchen room, it makes sense to install in the lower part of the ventilation ledge the design of the fireplace portal or a raised fireplace that simulates a real device, only without a chimney.
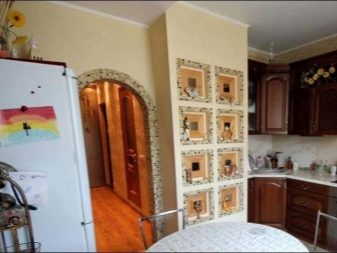
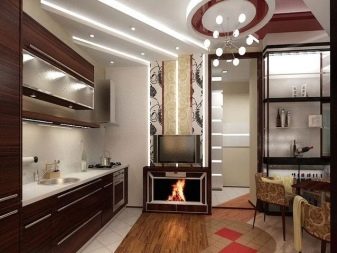
- An original way to divert attention from the wall with a ledge of ventilation in the kitchen in a modern style and black and white colors of the interior - apply a hard slate coating to the box, on which you can write and draw, as on a blackboard. In addition to this refinement, black and white posters on the wall near the dining area or wall, floor tiles in the same shades can become.
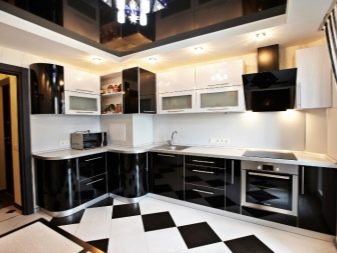
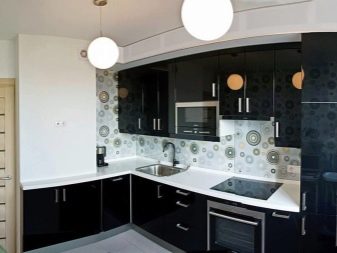
- The easiest design method - painting in one tone with the color of the kitchen setThis allows you to combine all parts of the kitchen into one. Moreover, such masking works for any section and shape of the duct.
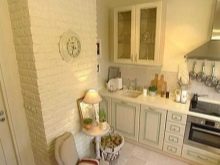
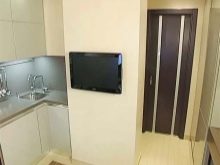
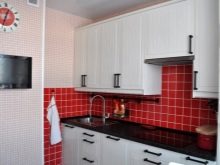
- Sometimes the duct does not need conspiracy or decoration at all. If tenants prefer such stylistic trends as art-believe or techno, you just need to highlight or emphasize the industrial appearance of the box with the appropriate lighting, color and texture.
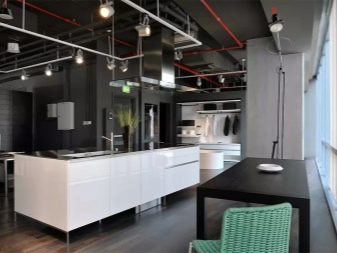
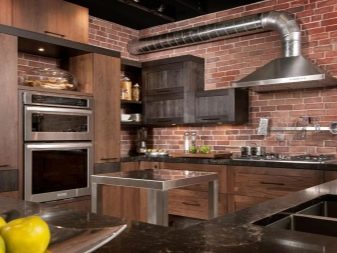
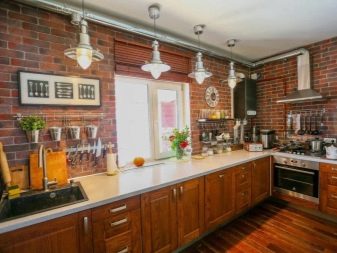
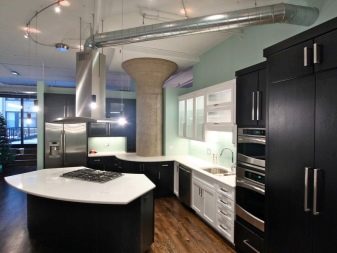
Of course, all these design options should be correlated with style, but you also need to implement them on the basis of the layout, size of the area and its color palette.
Air duct with a shaft in the corner
Most of the exhaust equipment pipes are located in the corner of the kitchen, since this part is considered non-functional, and the owners themselves often place cabinets and cabinets in this zone, which are rarely used.
The most common solution to the problem is to make the design part of the kitchen set. You can use hinged corner lockers for this, they do a great job of masking, but it is clear that their capacity will be minimal, because these are decorative elements of furniture.
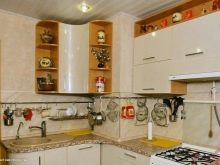
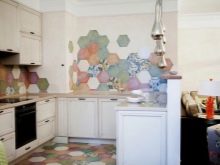
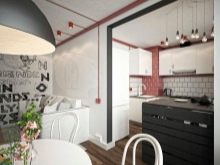
A more expensive way is to make custom furniture, but in this case we can hope for its functionality, and in the appearance of the working area it will be difficult to even suspect the existence of a ventilation duct.
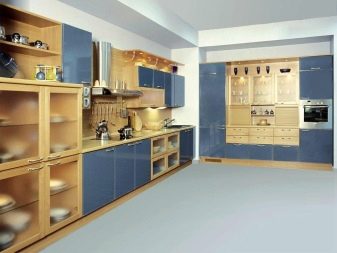
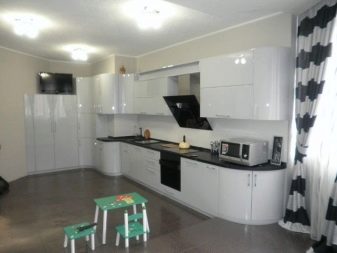
Other camouflage methods:
- installation of the cabinet in front of the protrusion, if it is small;
- when the pipe is located at the top, the acquisition of an appropriate hinged shelf;
- if during the repair it was decided to acquire new furniture, then you can purchase a universal corner set, and hide the rectangular structure in the middle, behind the floor facade with open shelves;
- with a large area, when you can not save on space, the project on wall extension is relevant;
- when installing a corner kitchen, the width of the box cannot be reduced, but it makes sense to increase due to add-ons;
- the protrusion located in the middle of the wall can be masked by a wall panel made of porcelain stoneware or tempered glass;
- if the ventilation pipe is located on the ceiling in the corner, then you can decorate it with elements of the stretch ceiling.
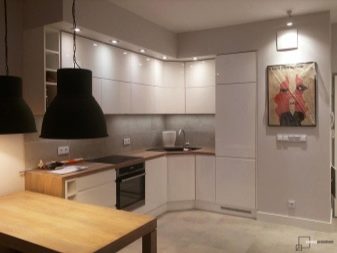
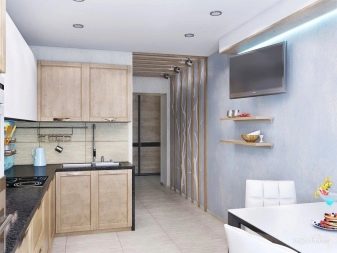
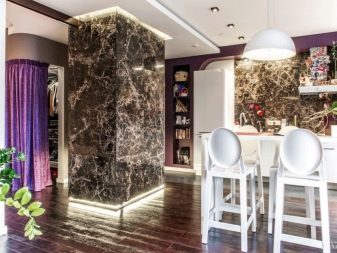
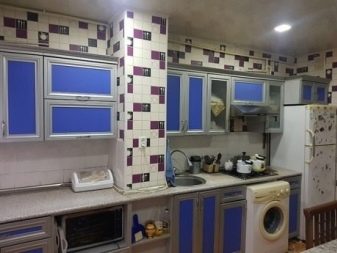
There is a simple solution in which the box does not need to be masked or made invisible - put a stove next to itTrue, you will have to take care of installing an umbrella hood and covering the protrusion with gypsum plaster or refractory gypsum boards.
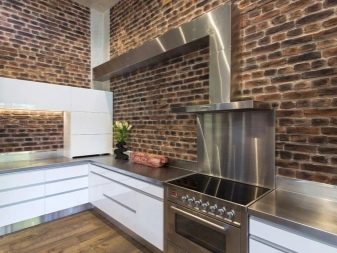
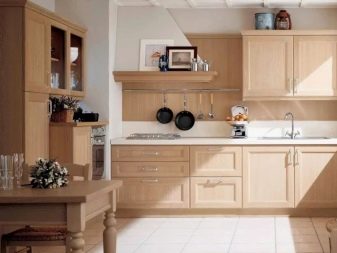
Entrance exhaust design
Despite the fact that a large box at the entrance absorbs a considerable part of the free space near the inner wall of the room, this has its advantages - a dining table and a headset can occupy a large area.
Next to the hinged furniture, the ventilation case looks quite natural, and the resulting niche is able to accommodate all the necessary segments for cooking - a work panel, stove, sink.
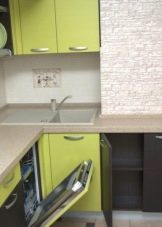
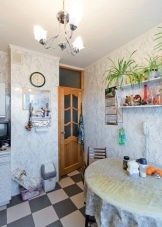
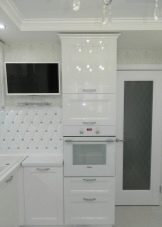
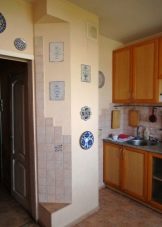
On the opposite side, refrigeration equipment is installed. Thus, the space looks proportional with two overall elements on the sides.
At the same time, in the design of such a layout, you can use the contrasting tones of the kitchen set and the exhaust structure, so it will look more impressive and modern.
The advantage of the hood at the entrance is that with different placement of modules, the headset also has a vertical ventilation box that can cover its not very attractive parts - a stove, sink or work surface.
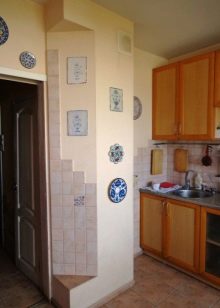
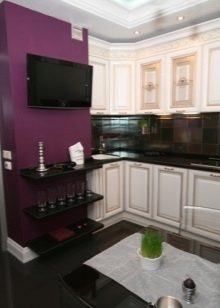
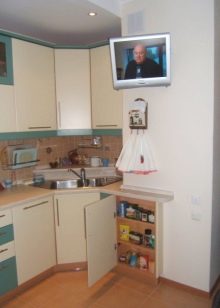
Consider ways to optimize the duct.
- A good solution in this arrangement can be a bar counter pushed to the box, a narrow folding or remote table. This will help to save space, as well as create an unusual, modern interior.
- The protrusion can be used as a surface for the TV. Then opposite you can put a sofa or corner with a small table.
- A niche formed by a ledge and an inner wall can also be useful if it is equipped for storage of dishes, small household appliances or food supplies.
- The small size of the duct box allows you to arrange it under the column. To do this, it should be lined with materials suitable for different styles - drywall, gypsum tiles under a brick, stone, marble.
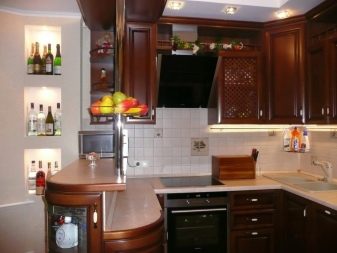
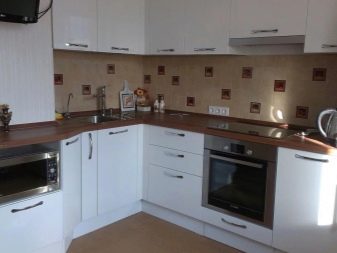
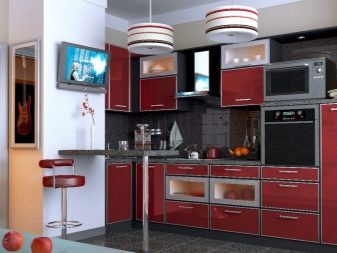
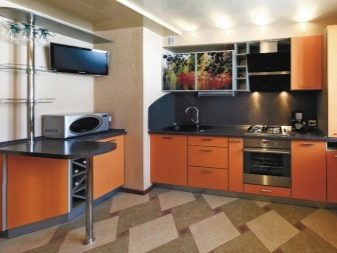
The design options for the ventilation duct are different, but it’s always better not to mask the design, but to make this part of the kitchen more functional. Embedding in the kitchen is also a good option, which eliminates the need for decor.
Based on different preferences, each owner is free to choose any option for optimizing the space with the presence of this important element of the communication system.
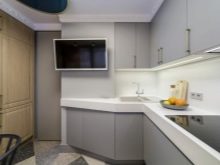
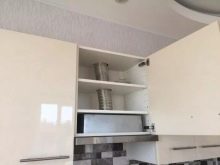
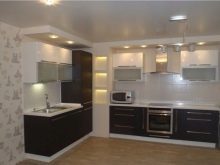
Pondering design methods it’s important to correctly calculate the area in advance, plan the arrangement of furniture and the design of the room, and an interfering box, which seems to be a problem, can be a useful attribute and the main decoration of the kitchen.
