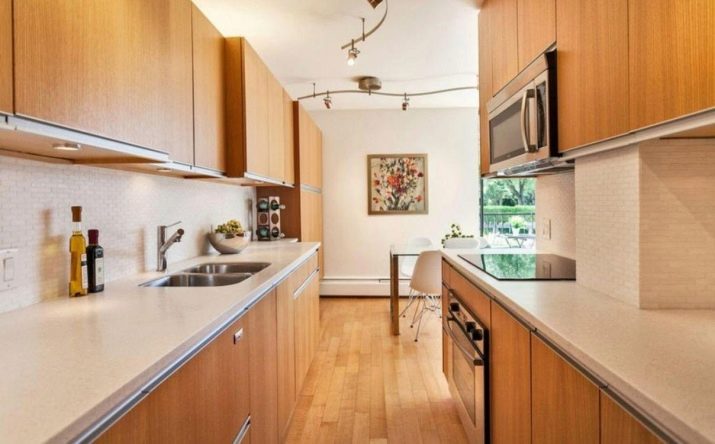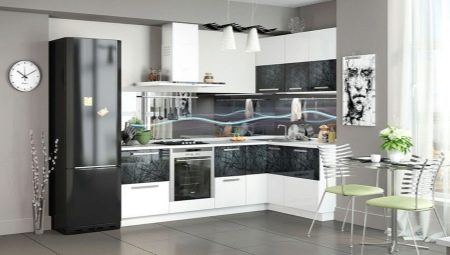A rather difficult and fascinating occupation is the layout of the kitchen. This event must be approached more than responsibly. Many do not even suspect how many questions they will have to solve before proceeding with the main actions. And no matter what money you have at the same time, here the main points will be your instinct and taste.
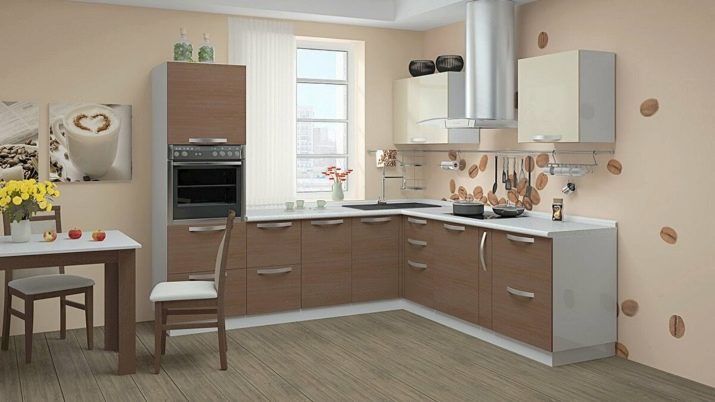
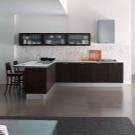
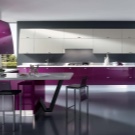
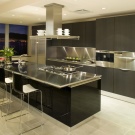
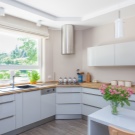
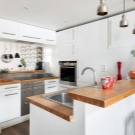
What it is?
Repair is always a big problem, but noticeable, joyful. And the kitchen is one of the main rooms in the house, where the whole family gathers every day. therefore the layout of the kitchen space is an essential component of the comfort of the home as a whole.
In order to properly plan the kitchen, especially without the help of a specialist, you will have to find out a lot of necessary information. Proper placement will make it possible to avoid fatal errors that will lead, for example, to clutter up the room.
And if you do not have enough experience, then after arranging the furniture you will stumble on corners and chairs all the time. And even an impressive area will not solve the problem.
If the process is not properly organized, then you have to go long distances to put the pan on the stove, and then cut the bread and bring it to the table. You will feel more like on a football field than at home in a cozy atmosphere.
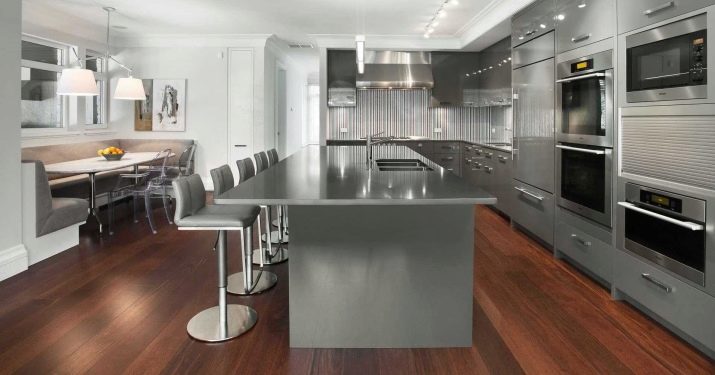
And in a very small kitchen, this issue does not lose its relevance. In this case, you simply cannot “shove” everything you need into it. But experts will tell, for example, that the refrigerator can be put in the adjacent hallway, or buy a proper model and place it next to the cabinets.
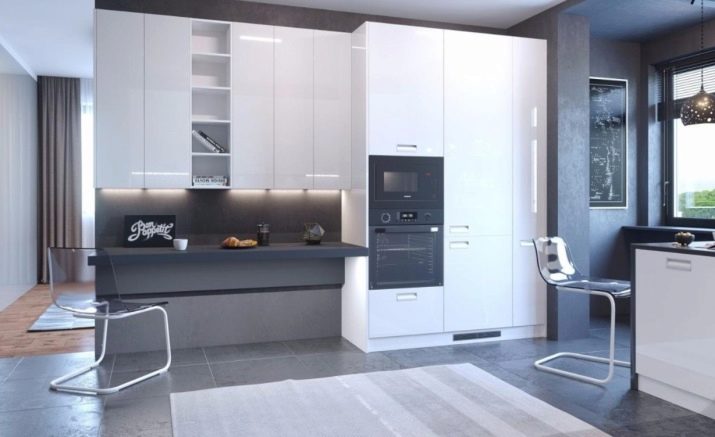
And remember that your square meters should be comfortable first and then beautiful. Here, items such as crossbars, shelves, household appliances, mobile furniture on wheels (and folding) can come to the rescue.
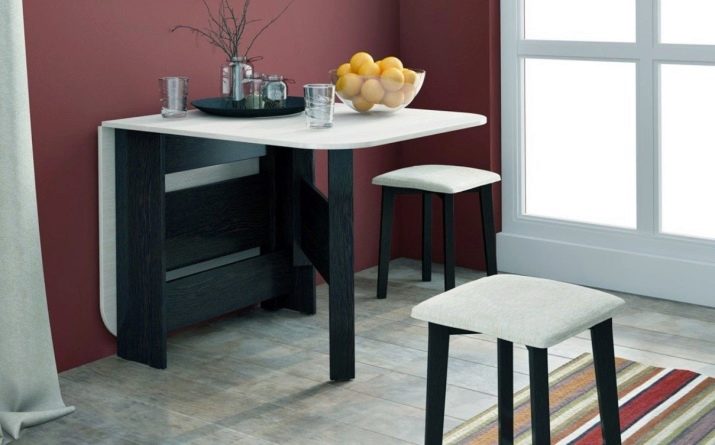
In a well-designed space, there is a place for each subject. It is important not to lose sight of a single free centimeter in the room entrusted to you.
Basic Rules
First you need to plan the places where the main cooking steps will be performed. And then make the layout of the details to imagine what the kitchen space will be like. Consider where to start in order to properly design a kitchen.
- Think about your household. How and how often all of you like to have lunch and dinner. For example, if you eat little and not very often, and spend most of the time in other rooms, then you will have enough of a bar counter or a table-transformer. And a family in which eating is a cult activity needs a large and beautiful dining table.
- Consider the number of all family members living in the apartment (house), and how often guests visit you.
- Choose your favorite colors and stylistic directions of decoration. For example, someone likes a simple rustic style, while someone wants to embody a futuristic design.
- Decide on the functions of the kitchen (whether the washing machine will be in it).
- The owners must determine the size of the working area. If you like to cook, then allocate more space for this purpose. If not, do the opposite.
- Decide which appliances you will purchase in the kitchen. An individual approach is simply necessary.
- And the last: draw a full layout of the room and do not forget to specify the exact dimensions.
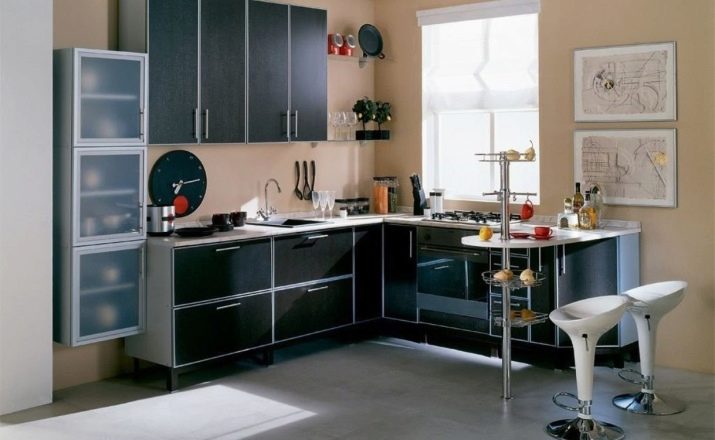
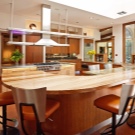
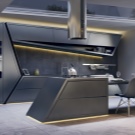
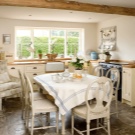
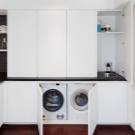
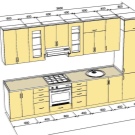
Then use the main rule of the "working triangle" - stove, sink, refrigerator - these important objects should be about two meters apart. This is an example of proper planning.
- Decide on the place where the sink will be. Ideal to install it by the window. But do not forget about engineering networks. They should be near the place where this object will be installed.
- The stove should be installed near the gas pipeline and ventilation openings.
- Consider the width of the aisles between the pieces of furniture. It should not be less than one meter (ideally 1 m 20 cm).
- An important element is the refrigerator. It is customary to put it near (no further than two meters) from the sink or build it into the unit next to the microwave and oven.
- “Go around” all the ledges with the help of narrow cabinets.
- The easiest way to "plan" the kitchen before you start the repair. Just draw in chalk all the objects that will be in the future in these places.
- If space does not allow, then purchase the equipment that has the smallest dimensions.
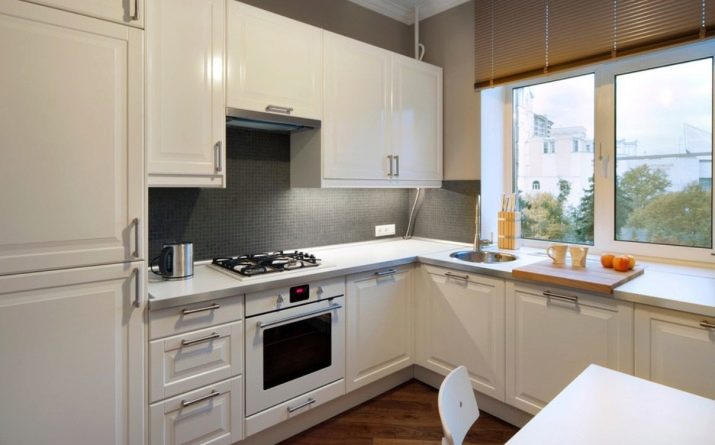
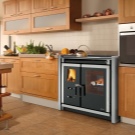
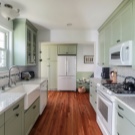
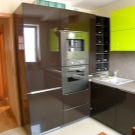
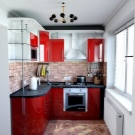
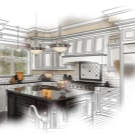
Popular Options
Options for a particular layout should not be chosen just because one of them will be super popular today. It is more logical to proceed from considerations of the convenience of the space that you have available. Maybe an unusual arrangement of kitchen furniture and appliances is suitable for you, and this option for arranging objects will help to solve all problems.
Linear
The compactness of this idea will lead you to the creation of conditions for close communication. And there will be no room for living space, but in this way you will provide plenty of free space outside the kitchen.
If you have chosen a space design with a single-row layout, you need to come up with a spectacular design. The headset in this case can include not only a refrigerator, but also a sink. You can arrange your headset in this way, where a tall cabinet is placed on one side (you can put two on both sides at once).
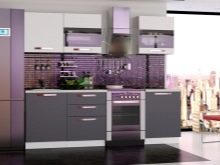
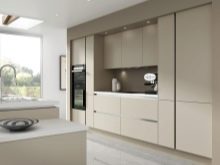
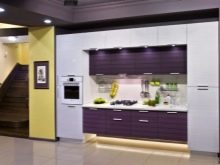
Install mezzanine cabinets - this method improves the design. And you can also install shelves of different types, part open. Place them to the right or left of the main row of enclosed cabinets.
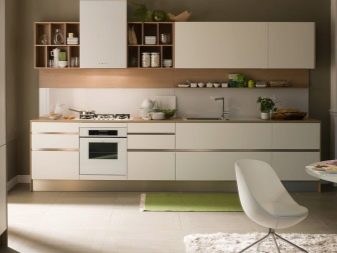
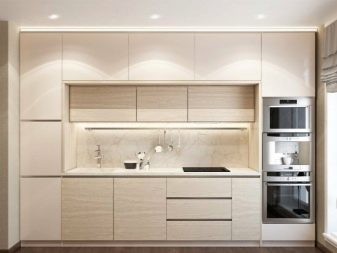
Choose a technique that will work less noisy so that it does not interfere with watching TV in the neighboring space.
To make everything look perfect, you should add another touch - a kind of island. This solution will greatly facilitate cooking and make your interior original. True, this option is only possible in a spacious room.
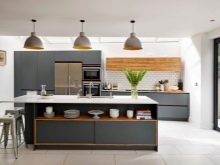
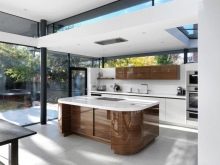
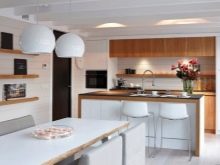
Corner
Design in the form of this type of layout may appeal to both those who have a small kitchen, and those who have a large kitchen space.
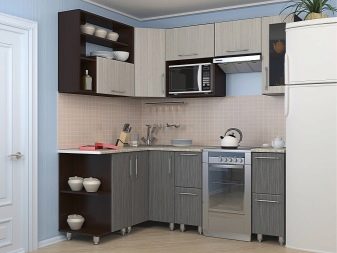
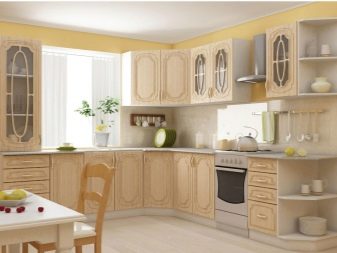
Although it is the angular layout that can significantly save free space.
In this case, the kitchen furniture is arranged in such a way that all corners and even the windowsill are involved.
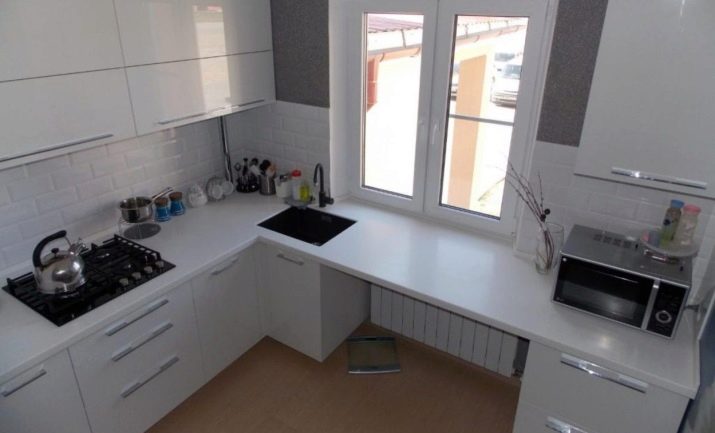
And it will be easier for you to choose just such a headset that matches the general style. The simple configuration of the corner headset allows you to place all the necessary elements as you wish.
The idea of designing a kitchen using corner furniture will make it possible to determine the optimal location for each module. The perfect triangle will definitely be involved here: sink, stove, refrigerator.
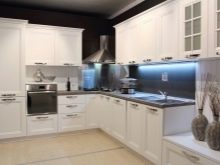
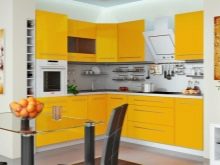
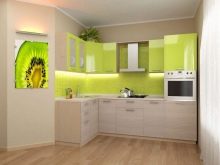
Now people are choosing modules that are installed on fairly high legs. This allows you to clean without problems.
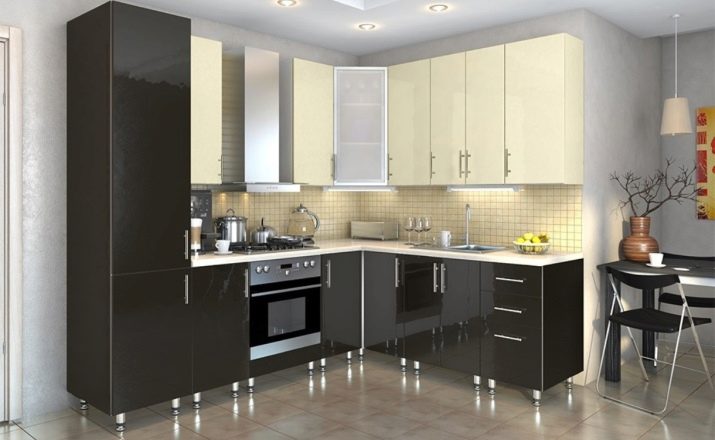
On the same cabinets and cabinets, folding or folding doors are installed. This configuration greatly expands the work surface.
When installing a corner headset, any room is divided into zones, such as a workplace and a place where food is taken.
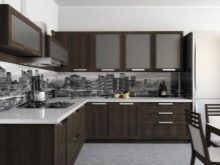
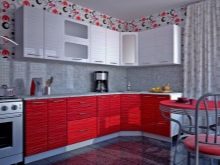
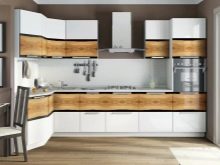
Double row or parallel
When two rows of furniture modules are installed along two parallel walls, then this layout is called double-row or parallel. This project is slightly inferior to the U-shaped idea. Despite this, a rather convenient and simple interior is created in this type of design.
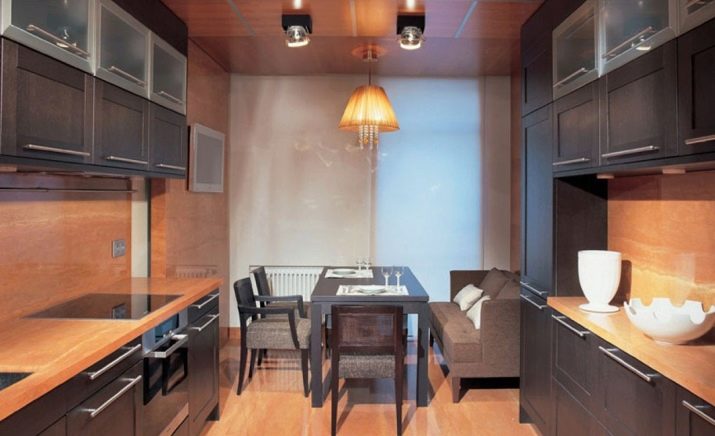
The given type of layout is cheaper, but still has its drawbacks. In a small room in this situation, it is difficult to determine the area for eating.
If your kitchen space is also a walk-through, then the idea of creating a parallel layout should be abandoned.
The hostess will be constantly confronted with people present in the room, and this will cause discontent. And in a large kitchen, the distances between the necessary items (refrigerator, stove and so on) can be quite large.
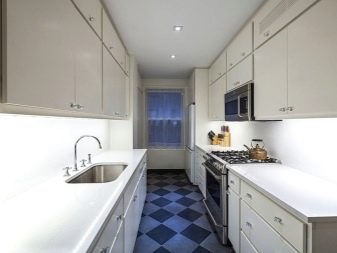
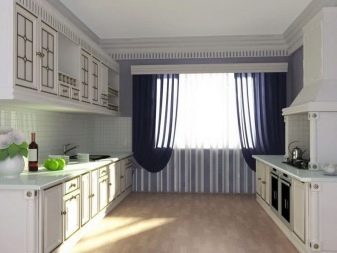
It is recommended to make a two-row kitchen when it is rectangular or has access to the balcony.
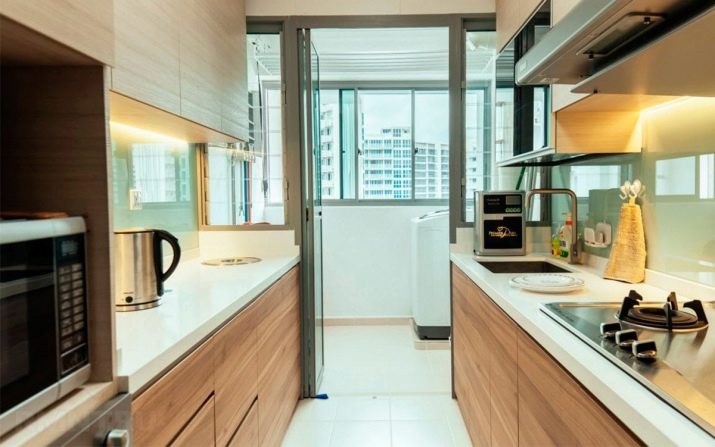
In this case the cooking area is divided into two parts and is placed on two opposite walls. Do not forget about the hob, dishwasher and much more, there is a place for all this. By the way, parts can vary in length. And from the end put a rectangular table for eating.
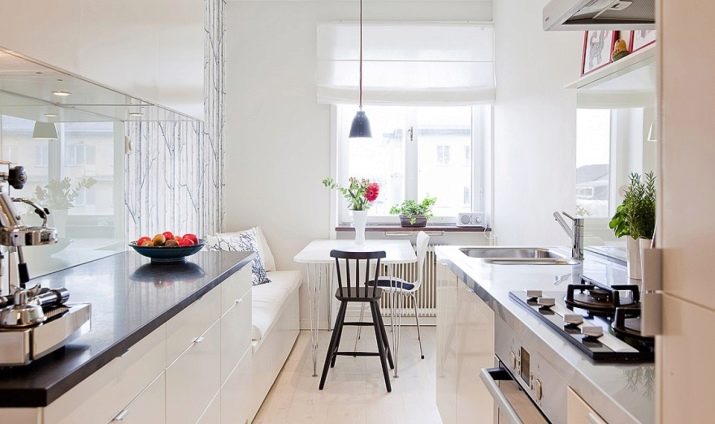
If the kitchen is small, then the use of a large kitchen table should be abandoned. Try to install a transforming table here.
The color scheme for this option is recommended in beige or white shades. They should be complemented by glossy sparkling surfaces. And after all, it's worth considering lighting. Spotlights come to the rescue here.
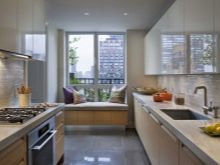
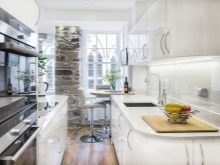
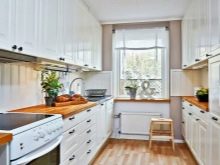
U- or U-shaped
If your kitchen or apartment has a size of 10 square meters. m, use this option. In this case, all the furniture and appliances are placed along three walls. This magnificence is not forbidden to complement the bar.
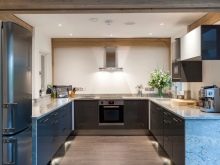
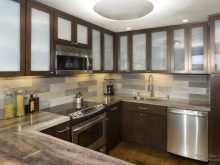
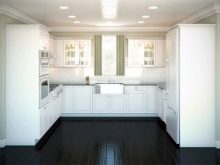
An open area allows you to not form a through movement, and then you can place all the household appliances.
Feel free to use the wall with the window.
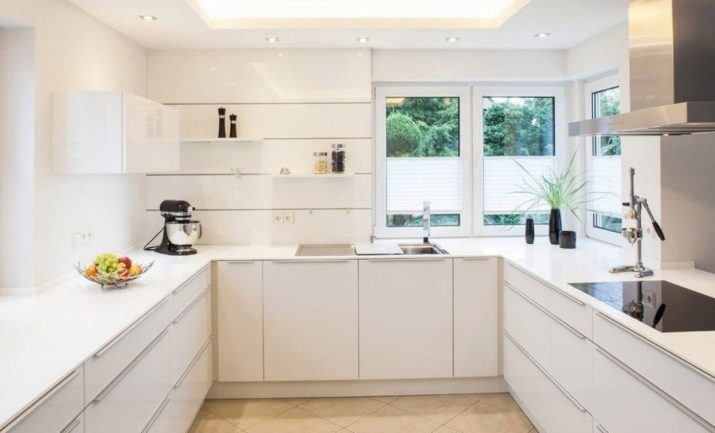
As you can see from practice, this layout will look good if your kitchen space is distinguished by architectural features.
Island
In the event that you decide to choose a rather large room for the kitchen space, then this type of layout is suitable for you. In the center of the room is an island. It can accommodate a sink, countertop and stove.A very powerful hood is necessarily designed above these devices.
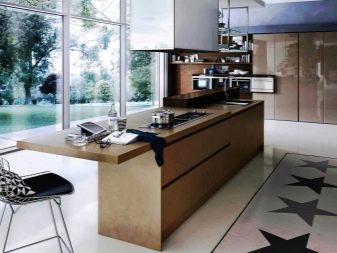
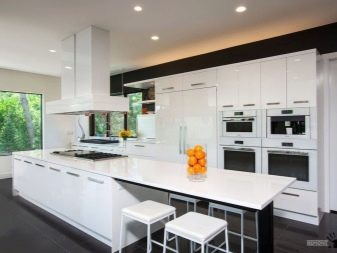
And this decision is both practical and aesthetic.
By the way, lovers of bar counters can also make this item an island.
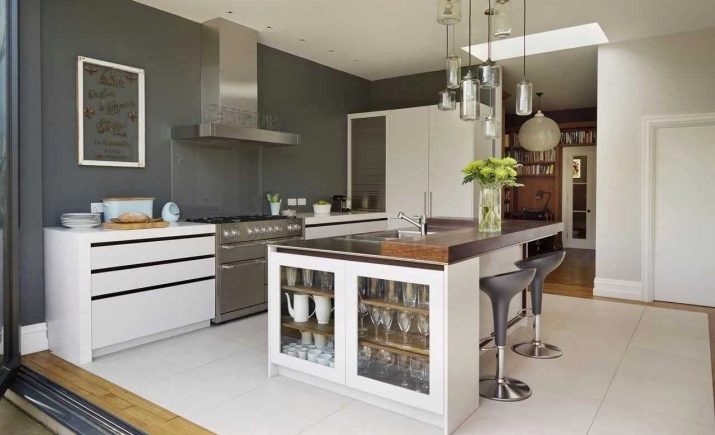
Tip: to bring discreetly communication to your "island", put it on the podium. Then under it you can easily integrate all engineering connections.
Another successful and budget option for island planning could be the installation of countertops and a built-in refrigerator. Such decisions will be appropriate when your kitchen is elongated in the shape of a rectangle.
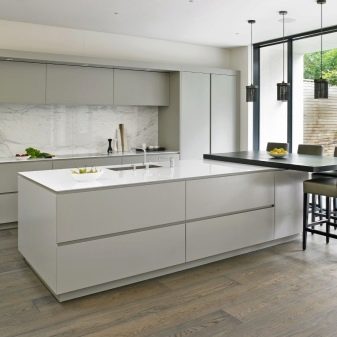
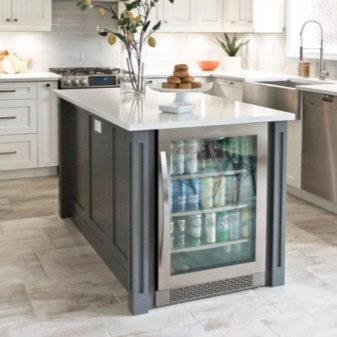
Loose
This option raises many questions than answers. It includes combining the kitchen with the surrounding spaces, for example, a living room, a balcony, a loggia, a corridor. Here you can come up with a non-standard idea and take responsibility for it. And before proceeding, it is necessary to collect the necessary documents. Only when you understand what you can and cannot do, start planning.
In this situation, it is acceptable to leave one large space where the kitchen with a working area, a dining area, and a relaxation area will be placed.
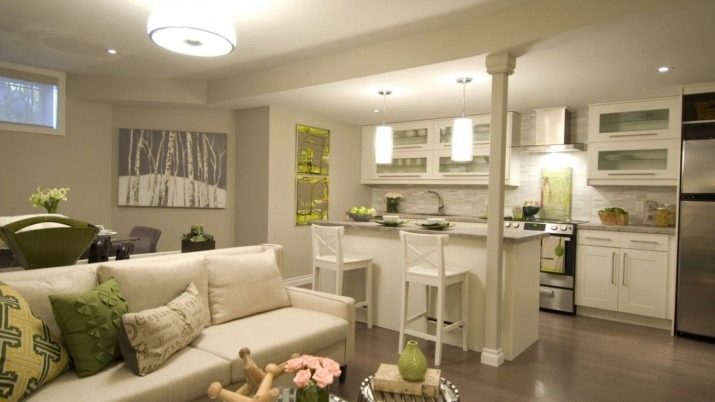
To various gadgets you need to add a huge TV that you can watch without breaking away from the process of cooking or absorbing it.
Another option is when all tables, cutting surfaces, counters are equipped with reliable castors. In this case, you can easily change their location. It is very convenient and allows you to change the interior without any consequences even in a not very spacious room.
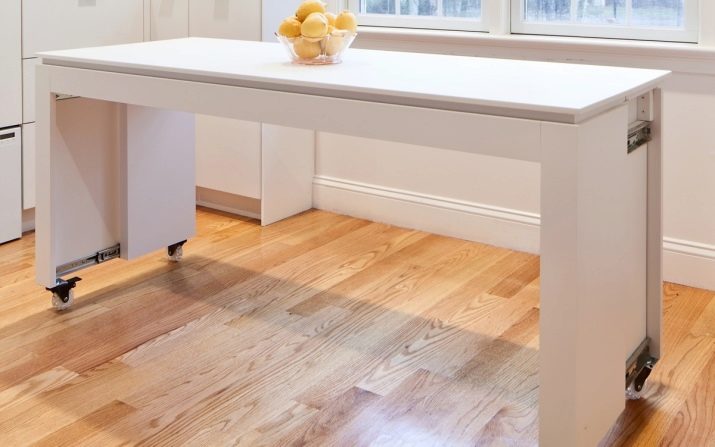
Common mistakes
Carefully planned kitchen space is necessary in order to understand what you want to get in the end. The most acceptable option is the design, which is located in the form of the letter "P". Here, items such as a dishwasher, stove and refrigerator should be in close proximity to each other.
So you will be less tired.
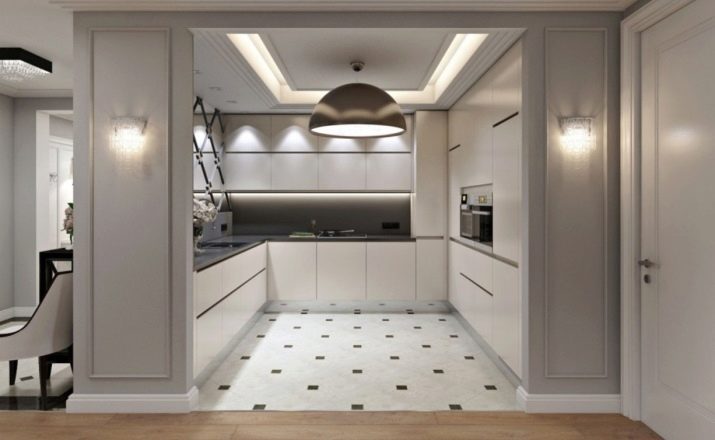
And if you choose a different arrangement of kitchen items, then you should be aware of the planning errors that inexperienced people make. So, we list them.
- Do not litter the countertop. This item should always be ready for any action. If you urgently need to defrost and cut the meat, then this process will require a lot of space.
- Lengthening the work surface is quite inconvenient. Therefore, do not place the kitchen furniture row along one wall.
- Do not make narrow passages less than one meter. Otherwise, you cannot easily move from one table to another.
- If you want to make a work surface of glass, do not do it. It quickly scratches and becomes unusable. Yes, and a dining table of the same quality will be very uncomfortable for the same reason. In addition, the glass surface during operation causes a loud noise.
- Too large built-in wardrobes are very inconvenient to use. A huge space will lead to clutter, and it will be difficult for you to get and find the right thing. And if you put full cans there, then the internal shelves may even break. The optimum size of the cabinets is approximately 90 cm.
- There should be many points where you can connect household appliances. You can’t even imagine how inconvenient you are if you do not install additional power supplies for small household appliances.
- Do not order too elaborate forms for work surfaces. A triangle-shaped sink may surprise, but inconvenience to use will always spoil the mood.
- Marble is a material that is not suitable for use in the kitchen due to the porous surface. He will soon become worthless.
- It is better to install several fixtures of different sizes and at different levels. Otherwise, your kitchen will lack lighting. Switches should be placed where it is convenient to reach them.
- Do not make a very large duct.Now it is completely replaced by a hood with a carbon filter.
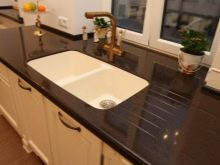
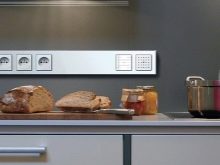
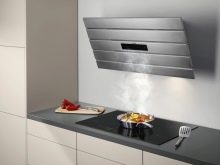
Ideas for the correct layout of the kitchen in the video below.
Examples
Ready-made options that can be seen always produce the best effect. Their visualization is understandable, and you will definitely want to use them in your home.
- It is very fashionable and beautiful when you have an island in the kitchen exactly in the middle where you can both cook and eat.
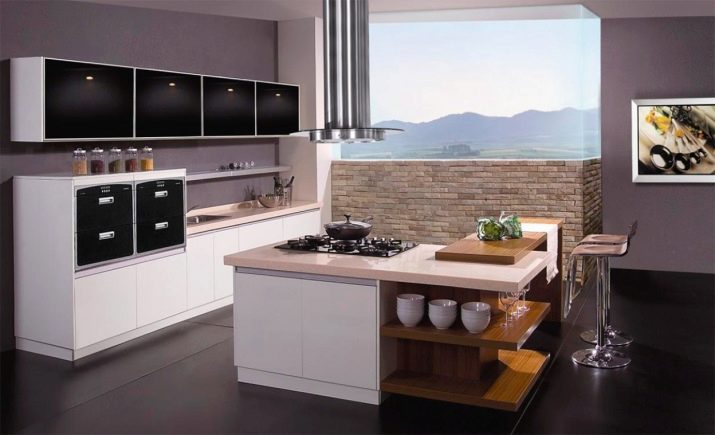
- Free planning will allow you to show imagination. Still, it’s better to have at least some idea of what you want to do in your kitchen.
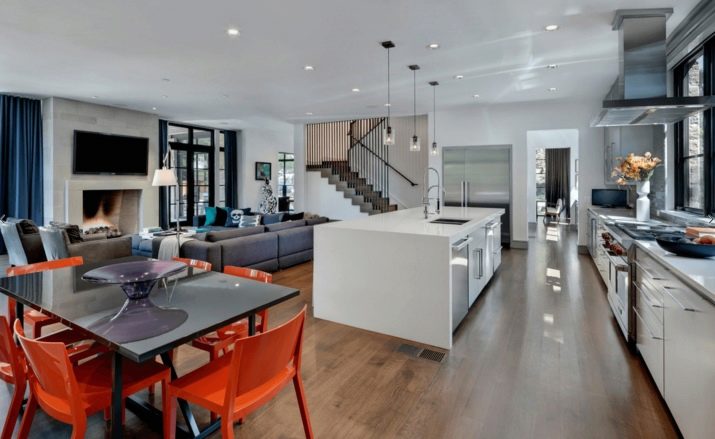
- An option that is useful to most people who are not used to experimenting is a corner layout. There are many ideas here, and you will always find the most liked example.
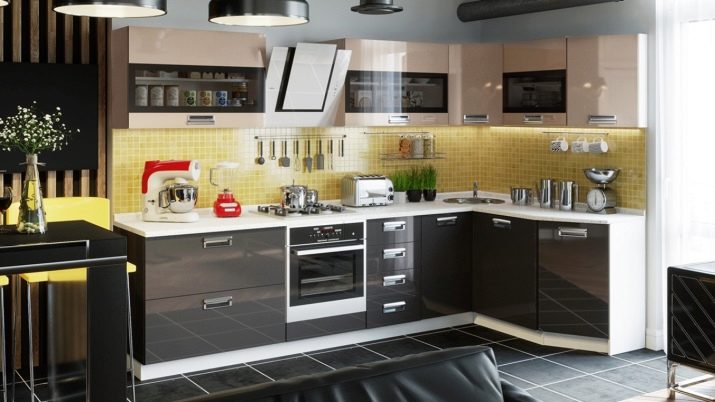
- In a narrow space, it is difficult to come up with something more original than a two-row layout. Thanks to many years of research, designers came up with ideas that are difficult to refuse.
