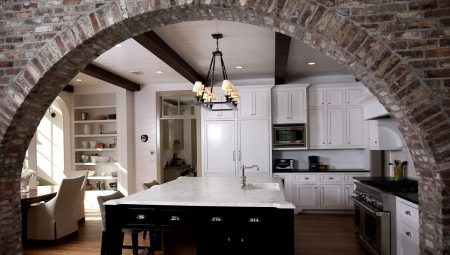In many residential buildings and apartments, the kitchen is separated from the neighboring rooms with an arched opening instead of a standard door. This technique is in demand in many styles and looks truly non-standard.
However, not everyone who wants to design a doorway in this way knows what features, materials and shapes of arched structures are. Answers to these and other questions will be presented in detail in this article.
Features
The arch, installed in the wall as a passage to the kitchen, has a number of features, which must be taken into account at the planning stage of such a design in your apartment.
- Its size and shape must be in harmony with the interior styles of the room. According to this criterion, the material should be selected. It so happens that the room adjacent to the kitchen and the kitchen itself are decorated in different directions of the interior and color schemes. In this case, you should be especially attentive to the design of the arched opening, since it should look harmonious in both rooms.
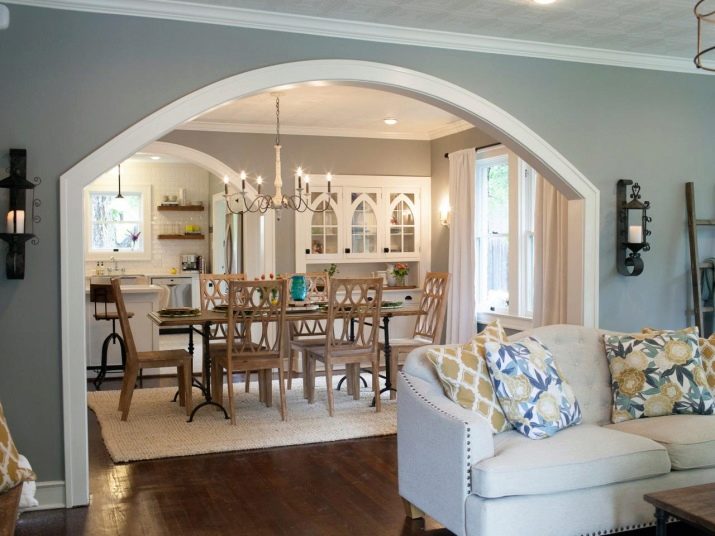
- An important feature of the arch, installed instead of the door, is that it makes the space more spacious. The unlimited entrance to the kitchen with a door brings more air and freedom to the atmosphere.
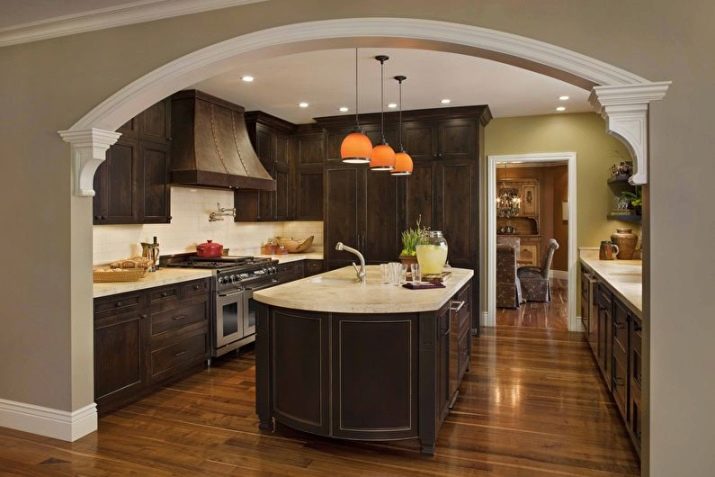
- Arches in comparison with many models of kitchen doors are relatively cheaper in cost. At the same time, they are not inferior to door structures in durability, and often even surpass them in this indicator.
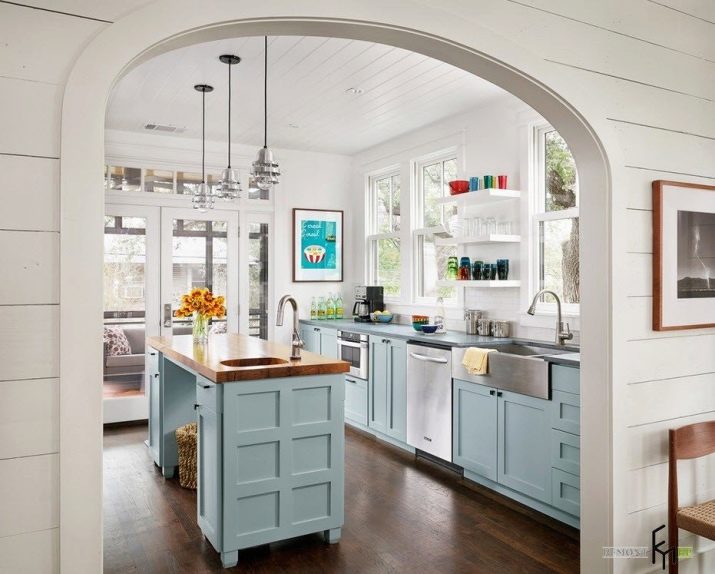
- The most popular destination for arched structures is zoning., which refers to the kitchen, and the adjacent room. This is especially true if both sites are designed in a single concept.
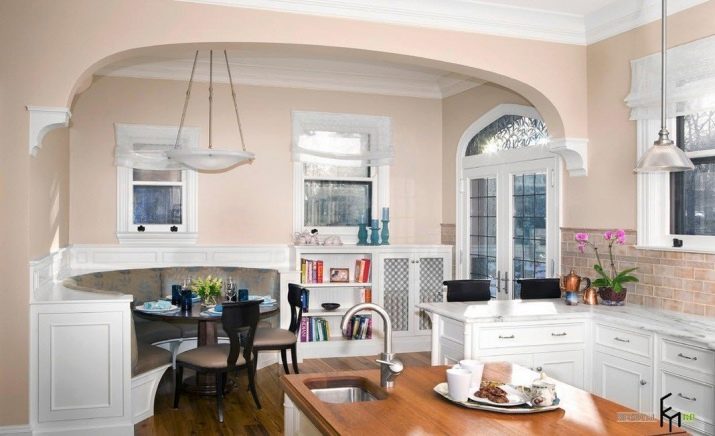
- It should be noted that if it is not always possible to place any pieces of furniture or accessories near the door due to the fact that they can be a hindrance when opening it, there are no such difficulties with the arch, because such a design saves space, especially in small kitchens.
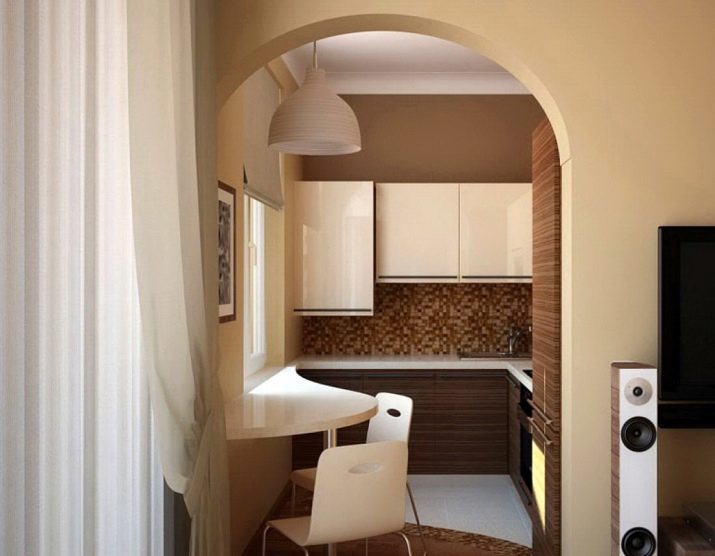
- Arched construction between the room and the kitchen, decorated in the appropriate style using expensive materials, will help to make the situation more solid, will give the room a status.
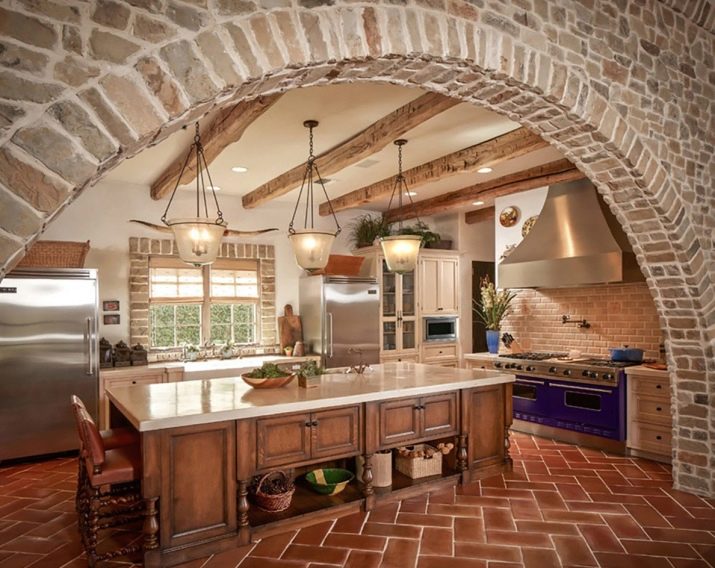
- Often, the upper borders of the kitchen arch rise almost to the ceiling. This allows you to make the room visually higher.
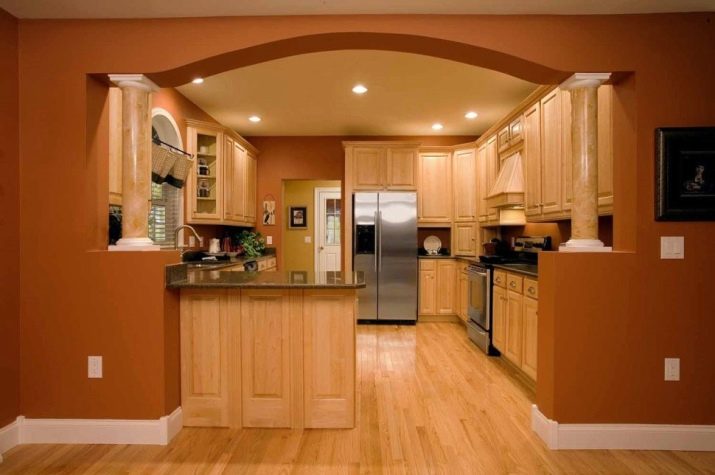
- For the kitchen, arches are acceptable if it connects to a corridor, dining room or living room. If a bedroom, a nursery or an office is adjacent to the kitchen, there is no point in installing an arched structure between them, since kitchen noise can disrupt the process of privacy and relaxation in these rooms.
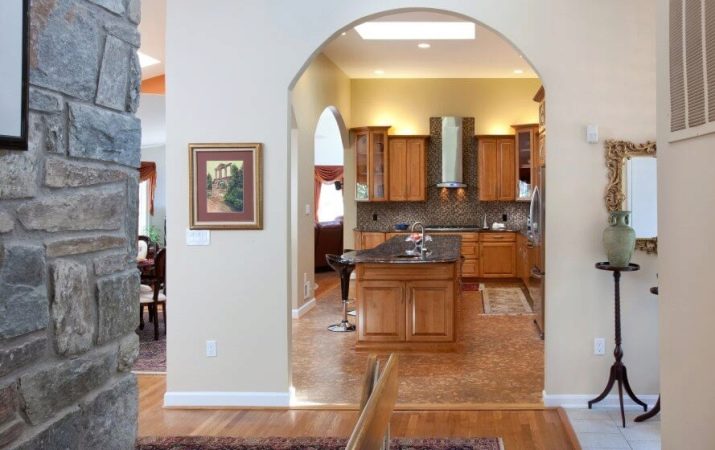
- An arch in the kitchen requires a powerful hood and ventilation of the room. Otherwise, food odors will spread throughout the apartment, which is not acceptable for everyone.
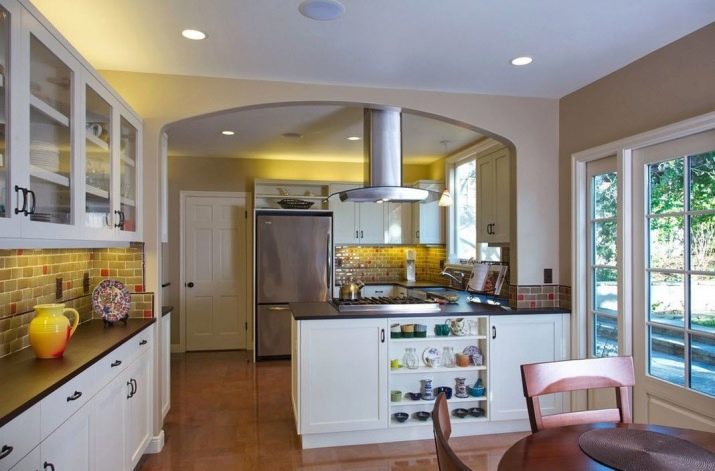
Material Overview
The arch for the kitchen room can be made of various materials.
Drywall is especially popular.
It is used to create simple structures that do not stand out against the wall with anything other than the outline of the arch. Such raw materials are good in that they can take a variety of forms, and also serve up to 15 years.
The strength level of drywall is not the highest, but the price of the material is very affordable. When creating such an arch, for it, in addition to GKL, aluminum profiles are also necessary, giving the entire structure the necessary shape.
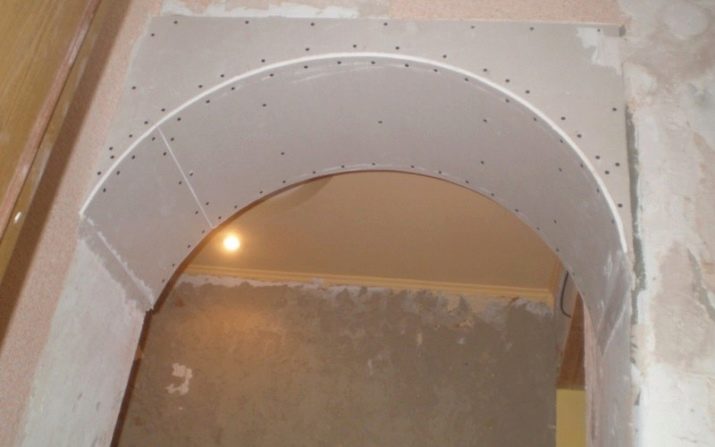
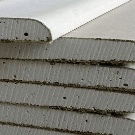
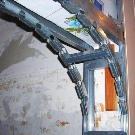
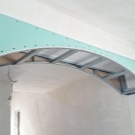
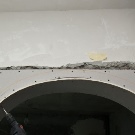
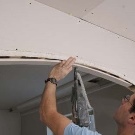
A useful property of drywall in the design of arches is its plasticity and the ability to take a variety of forms, if wetted.
After the frame and shape are created, you should think about the raw materials for decoration.
- To simulate masonry you should use special wallpaper, decorated "brick" or a special tile for cladding.
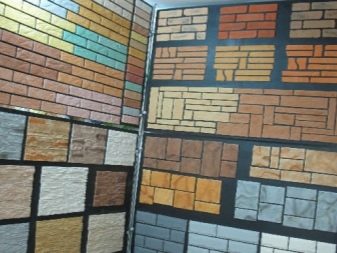
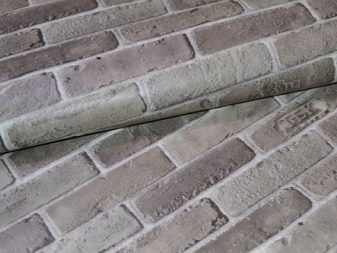
- Quite a laborious and expensive process will be decorating the kitchen arch using mosaics. She can repeat other elements of the kitchen, such as an apron. This design will emphasize the prosperity of the owners of the premises.
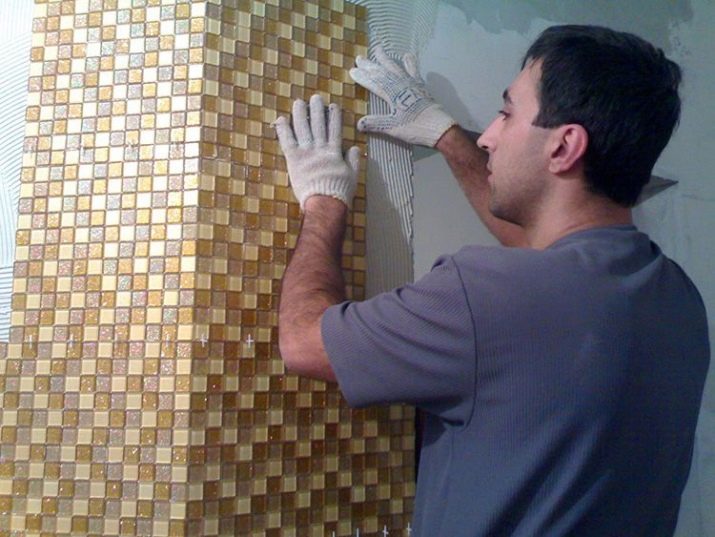
- Inexpensive material for arches is plaster. With its help, you can even finish the arch with your own hands, for example, for Provencal cuisine.
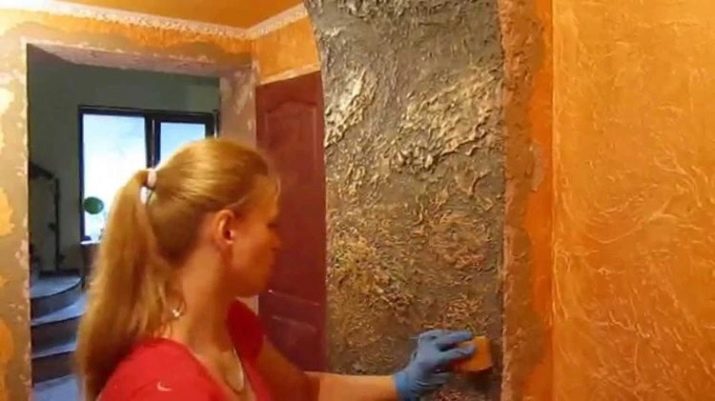
- Tiles can simulate various masonry. It is quite easy to care for and looks especially beautiful on large arched structures.
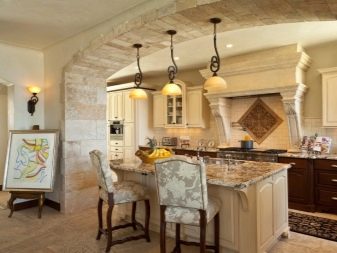
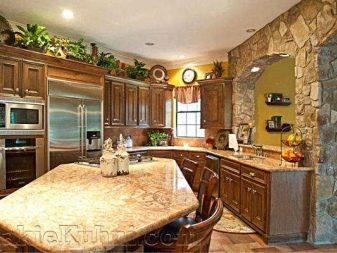
- Some owners decorate the kitchen arches with wood-based materials. They make arches that are very aesthetically pleasing in appearance, which can either simply cover the opening or contain complex elements, such as carvings. It is worth noting that the wooden arch is not so resistant to temperature changes and high humidity that can form in the kitchen, so it is better to cover the raw materials with special protective impregnation.
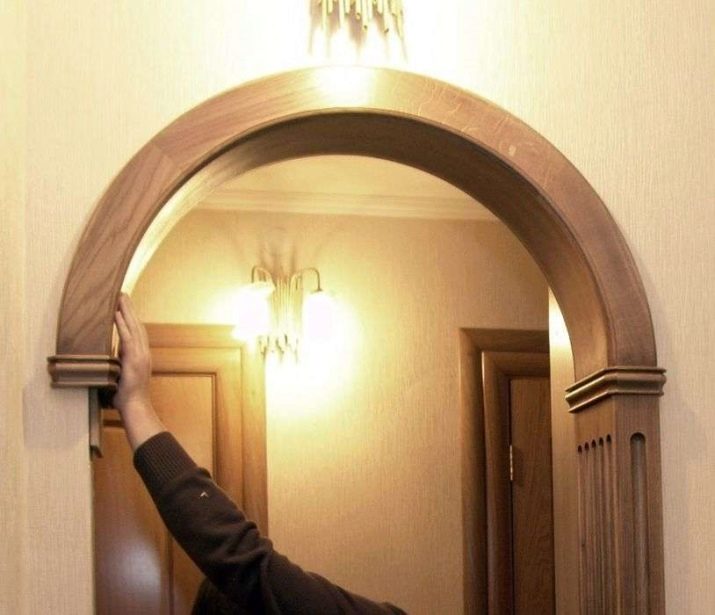
- You can use natural stone as a coating for the arched opening. Depending on its size and shape, you can give the room a more romantic as well as more majestic appearance. The stone is characterized by a special aesthetic, regardless of whether the kitchen arch resembles the entrance to the cave or whether the room is associated with a knightly style.
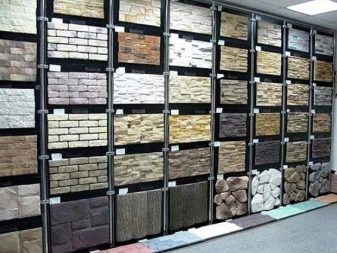
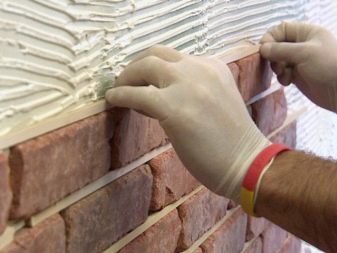
Thus, kitchen arches in most cases are a combination of two materials, such as drywall and one of the above options for raw materials for decoration. A successful combination of these elements with the chosen interior concept will bring real harmony to the kitchen.
Variety of shapes
The shapes of the arches are also very diverse. For kitchens, options with different silhouettes are suitable.
A semicircular arch is a classic option, and it will look especially elegant in that kitchen, where the window openings also have a semicircular outline.
This form fully meets the style of the classic with its simplicity and sophistication.
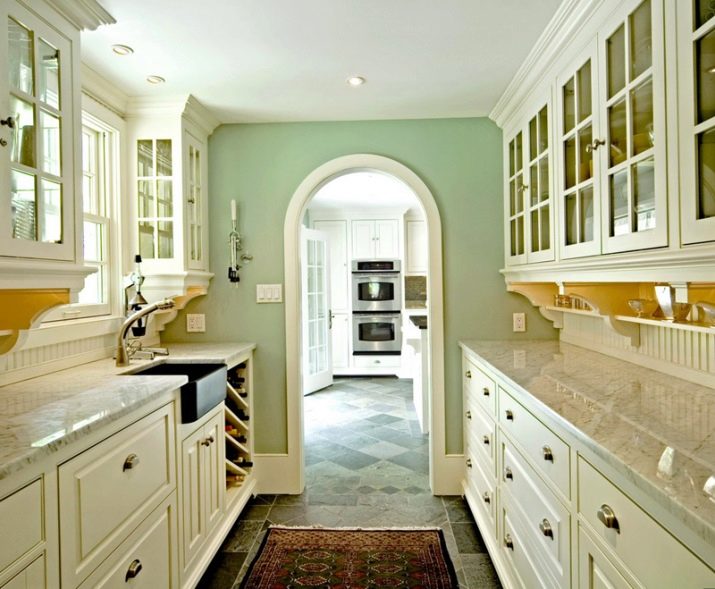
According to this principle, the so-called semi-arches are made. They are in demand in the kitchen, if it is connected to the corridor, and the initial opening for the passage is quite narrow.
If the kitchen room borders the living room, dining room or corridor, and also has high ceilings, then a good shape for the opening will be roman. It, like the previous version, takes as its basis a semicircle and symmetry, but it looks much more pompous and impressive.
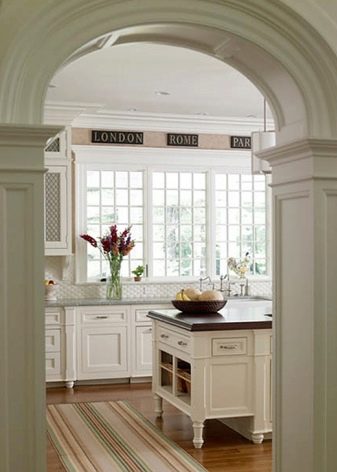
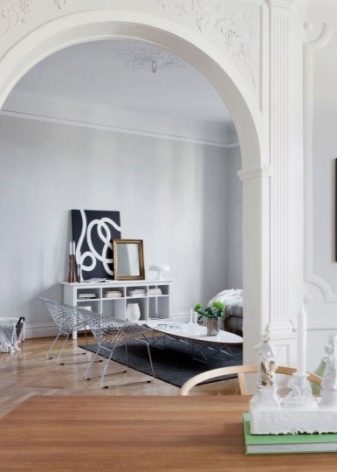
Rectangular shapes underlie such an arched structure as a portal. The shape of such an arch is similar to a standard doorway, but it is often additionally designed to have a highlight in combination with general simplicity. This form is suitable in order to visually expand the kitchen space, as well as bring additional comfort to it.
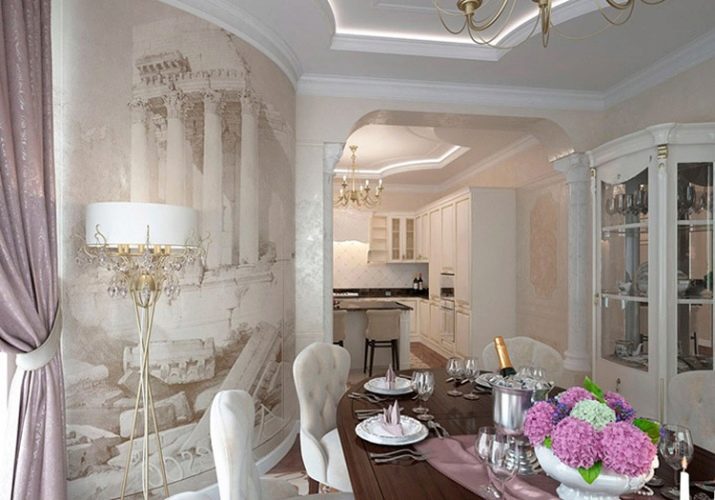
As for the asymmetric forms, examples of such arches are oriental. They are distinguished by the fact that both corners and convex elements are abundant in them. These multifaceted forms are inherently extravagant, so they are not suitable for all styles, but only for the Mediterranean or Eastern concept.
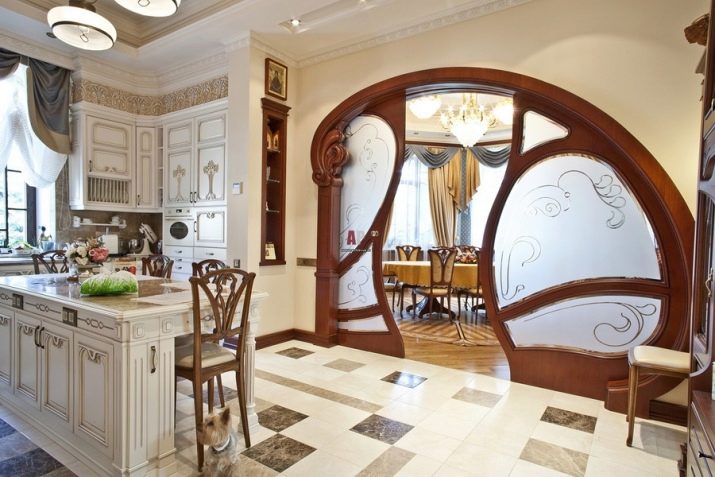
The second most popular form in arches after a semicircular is an ellipse.
Ready-made arches with a similar silhouette have amazing versatility, because they fit perfectly not only in classic, but also in more modern kitchen facilities.
The arrow-shaped form is characterized in that at the top it forms an acute angle and is, as it were, elongated. Such an aperture visually increases the height of the ceiling, but it is far from relevant in all styles.
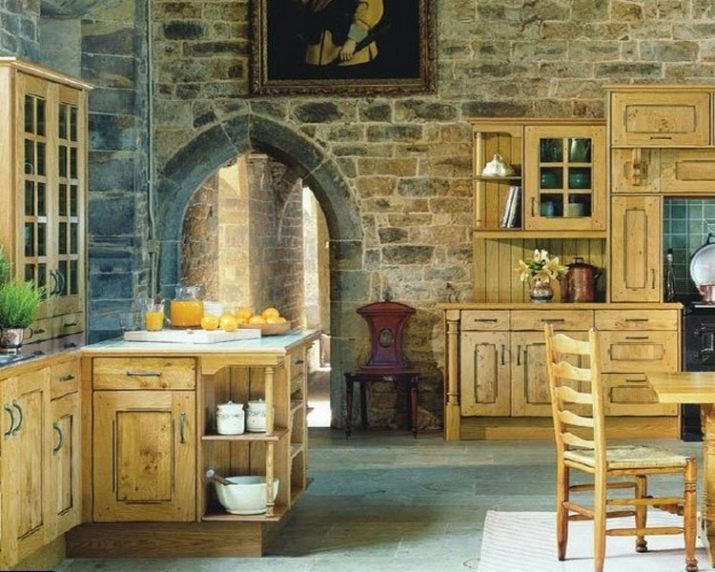
Design options
It is worth remembering that it is usually not enough just to install an arch between the kitchen and another room.
It is also important to design it so that it looks beautiful in the kitchen interior.
In some cases, it’s even appropriate to add functional elements. Let's look at some good examples of kitchen arch design.
- If space permits, the opening can be partially filled with an additional partition, which will serve as a bar or location for kitchen appliances or accessories. At the same time, it is important that the material for the design of the partition corresponds to the one of which the arch is made, introducing integrity into the interior.
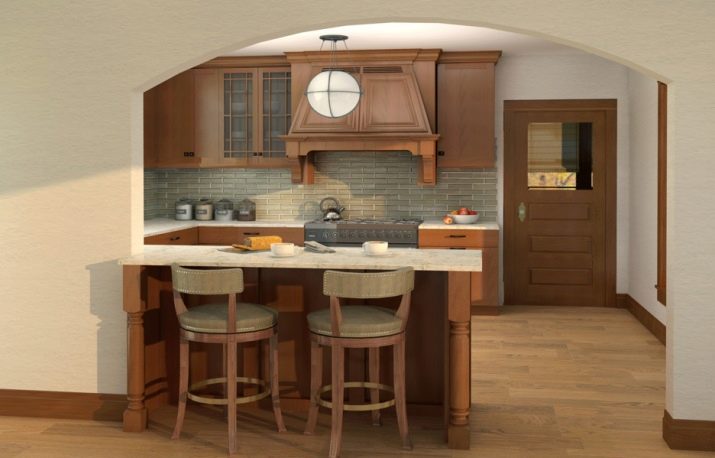
- It is acceptable to use contrast in the design of the arched opening and create interesting optical effects with it. For example, a dark stripe in the center of the entire length of the light arch focuses on the passage into the kitchen, making the border between the rooms more clear.
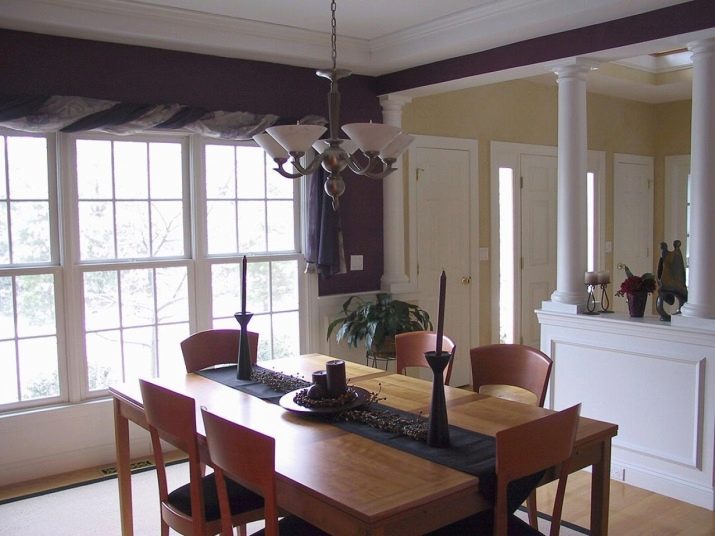
- The arched space between the kitchen and another room can be designed using additional light sources. Small luminaires built into the arch give the kitchen a special atmosphere with the right spectrum.
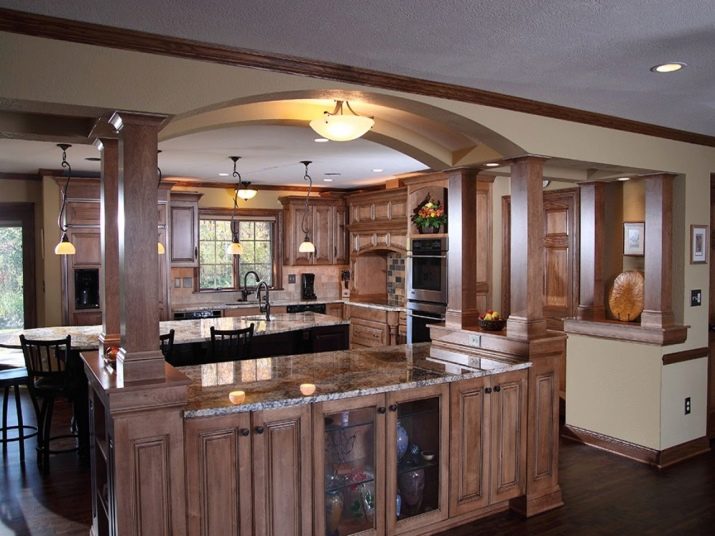
- In a small kitchen, the arched doorway is designed as simply as possible. - only its silhouette is preserved, which, as it were, is one in color and texture with the rest of the walls. This option looks very minimalistic.
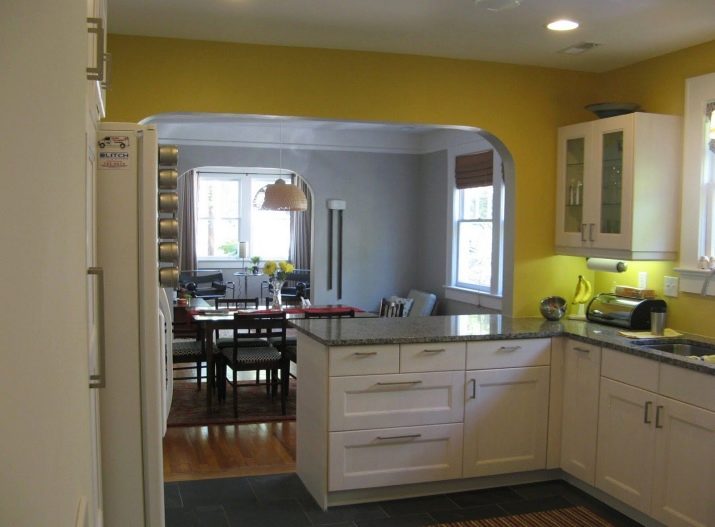
- An asymmetric arch will look very unusual as a kitchen doorway. At the same time, to maintain symmetry, part of the wall is formed using the same material as the arch, while fitting it to a symmetrical shape.
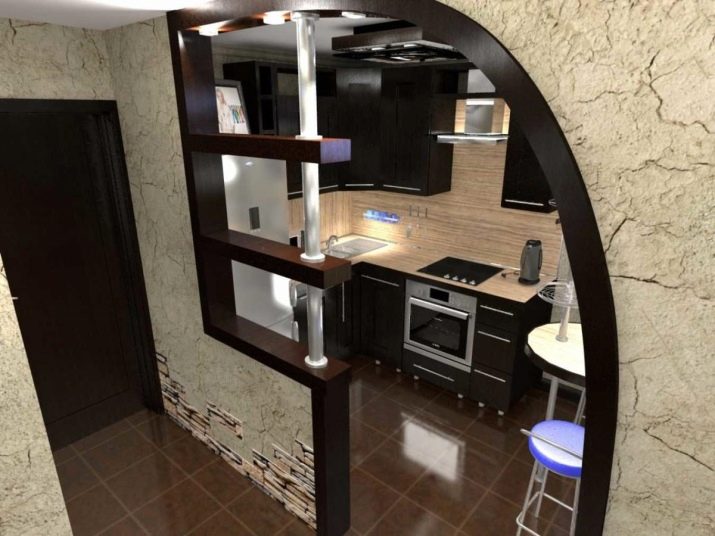
- Asymmetric arch to the kitchen can be designed as a specific figure, for example, hearts, and supplement with curly cuts in the wall located along the contour and repeating its shape.
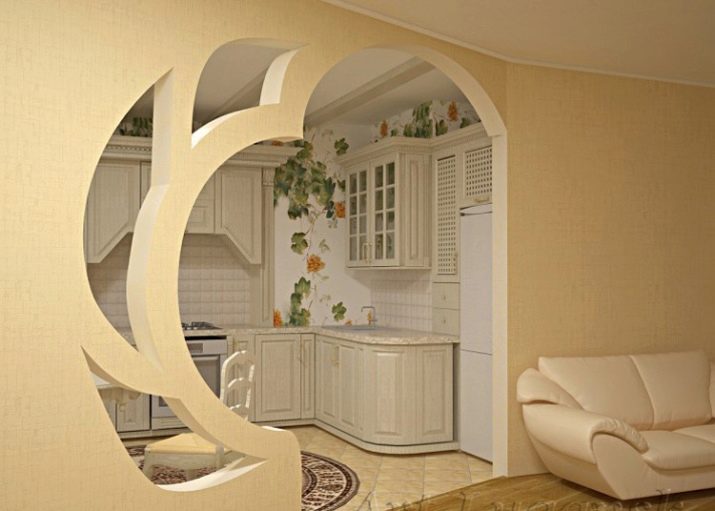
- In a large room, the passage to the kitchen may consist of three arched sections. The bar will be located across the entire width of the center, while through the other two, the passage to the cooking area will be open.
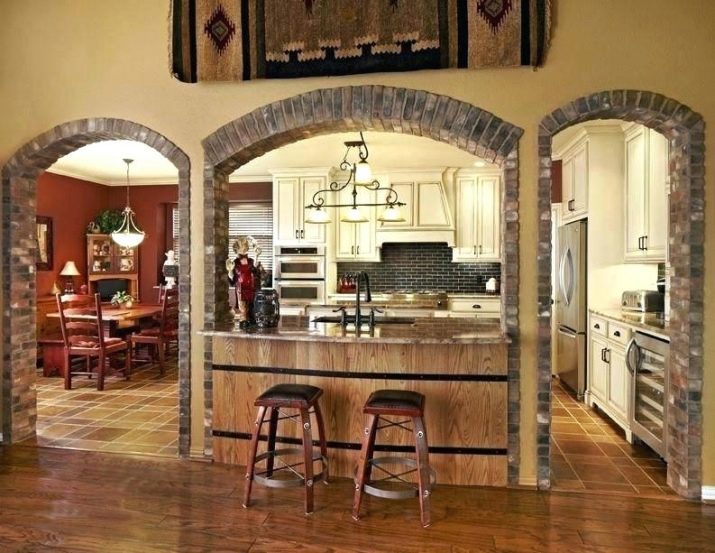
- Turn the kitchen arch into a functional element and additional storage space it is possible if one of its sides goes into shelves located in several rows one above the other. In this case, you need to leave enough space for access to the kitchen.
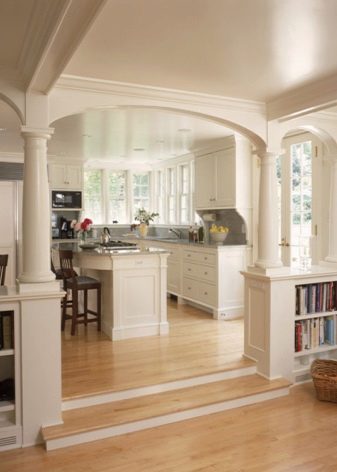
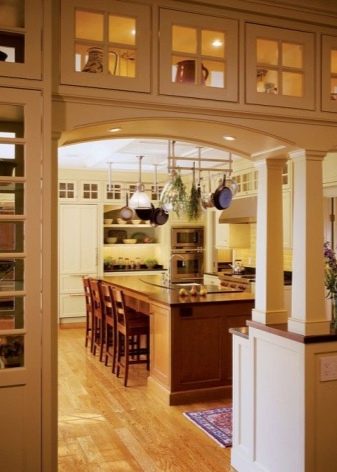
- Sometimes the arched design in the kitchen can be decorated with a decor such as filament curtains. They can consist of both simple dense threads and beads.
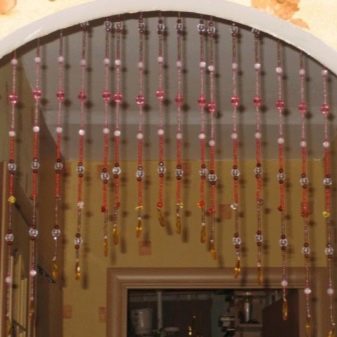
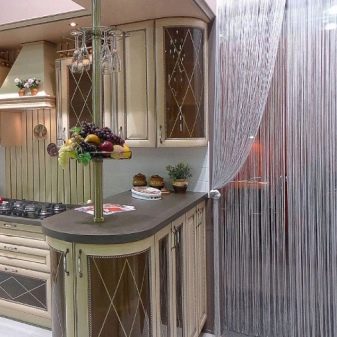
- In the classic interior, it is appropriate to draw the sides of light arches like columns. At the same time, they can be in the form of structures decorated with stucco molding.
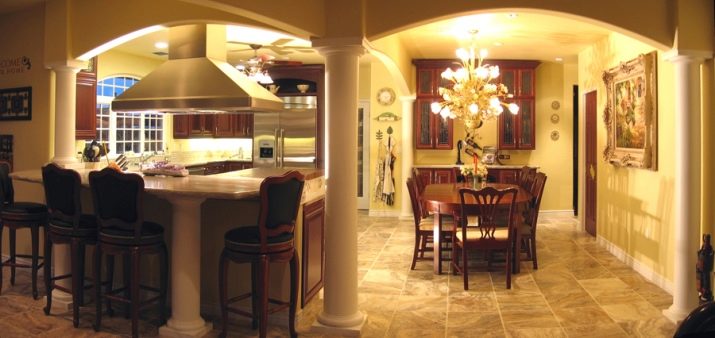
- Part of the arched space trimmed with wood may contain glass inserts. It can be frosted glass with smooth lines and patterns, making your kitchen space truly sophisticated.
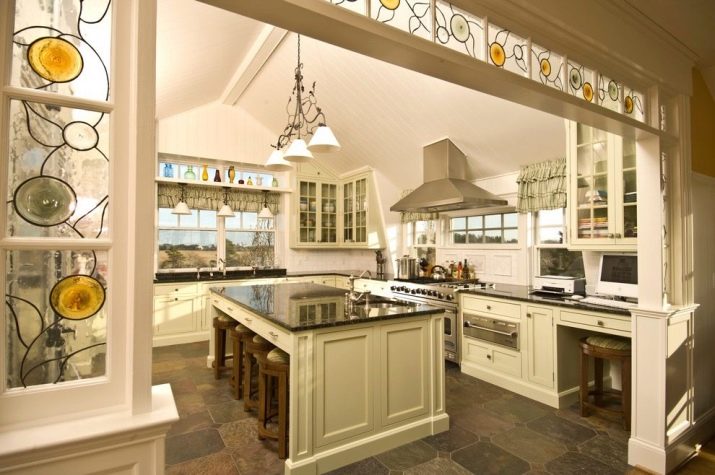
See the video below for the design of the loft-style arch.
