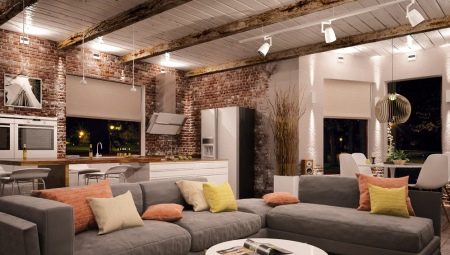The choice of stylistic decisions in the design of the home plays an important role in creating a certain atmosphere. One of the non-standard approaches to the arrangement is to take the loft style as a basis. Sharp and brutal, it is the best suited for interior design for those who are tired of the traditional types of decoration of living rooms. In the article we will consider the nuances of the interior design of the living room in the loft style.
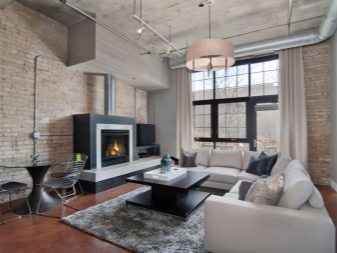
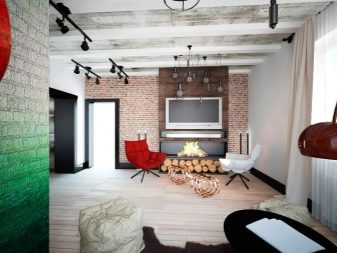
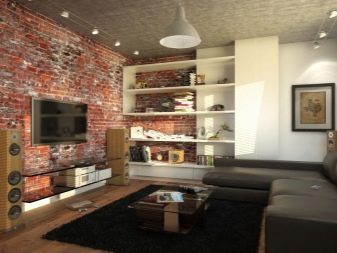
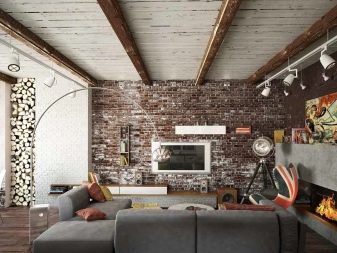
Specific traits
Any stylistic design decision is characterized by its own vision of the interior. As for the loft, its resources are truly unique: such a room should produce the appearance of an inhabited industrial facility. This is a kind of atmosphere of industrial glamor, adaptation of a living room to a workshop, hangar or garage.
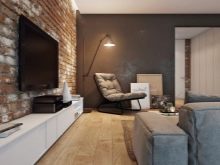
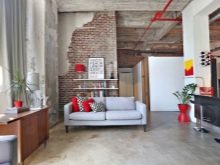
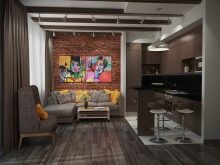
Here, it is possible to combine the old with the actual, for example, the presence of the latest technology and expensive furniture on the background of rough concrete or unplastered walls.
Ideally, the room should have an open or so-called studio layout. Such a living room should have a high ceiling, close to the industrial type. In addition, zoning of individual functional areas, including painting surfaces in contrasting tones, should be performed in the room. Other obligatory attributes of the loft are such interior elements as factory communications, pipes, and also exposed cable.
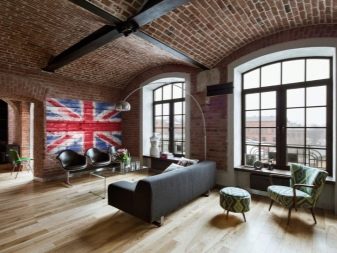
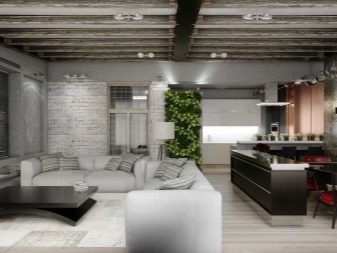
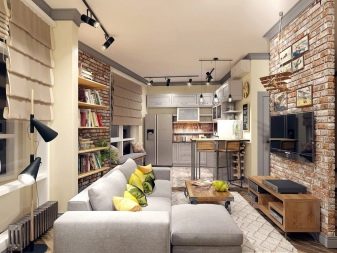
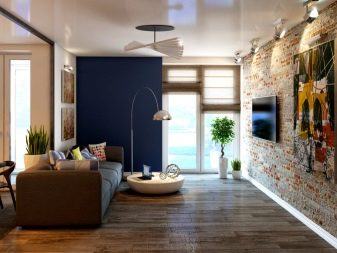
Loft style living room is original in its own way. The main motto of the arrangement is "the creation of the home of a representative of Bohemia in an industrial facility." Comfort should be limited to a minimum of decoration, but it is extremely important that the interior of the room:
- noticeable beams were located;
- water or gas pipes were visible;
- there were panoramic or large windows;
- openness of space was observed;
- the open zoning of the inhabited islets was traced;
- combined rude finishes and elements of comfort.
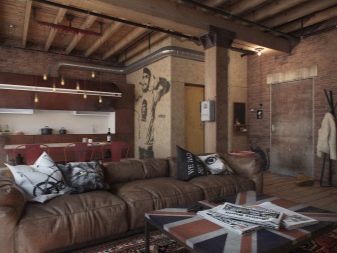
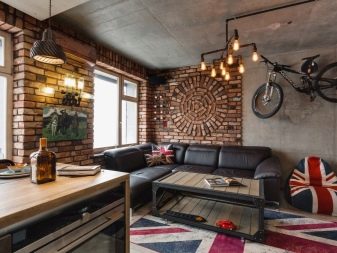
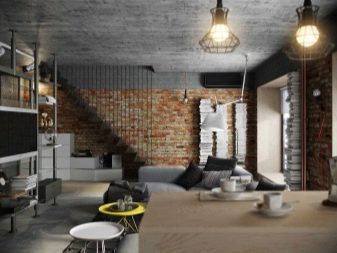
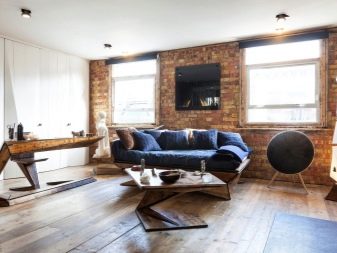
In fact, at the entrance to such a room one should have the impression that an artist (artist, actor, musician) lives in the apartment with a sense of taste and style. Today, the interior of the living rooms in this area often resembles art workshops, or even galleries.
Color spectrum
The palette of shades of the style of brutal self-expression gravitates to the tones characteristic of industrial facilities. In fact, it can be both neutral paints, which include white, gray, concrete, asphalt and black, as well as brick, wood tones. Sometimes the interior of the hall is done in bright colors. Color combinations are harmonious and calm in their own way.
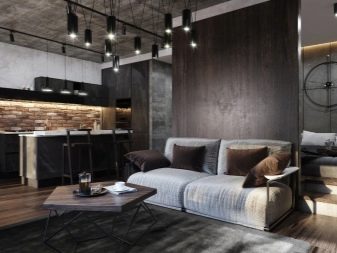
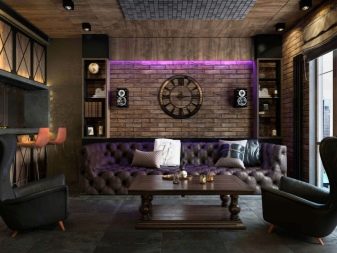
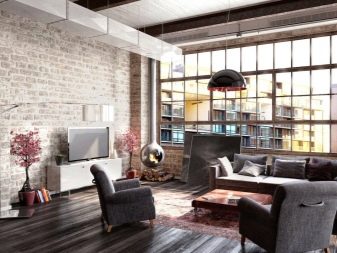
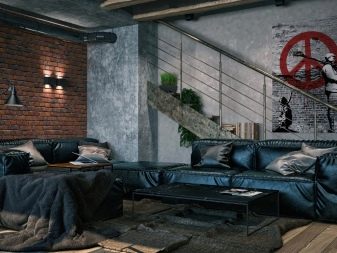
Usually, bright colors palettes are used to accentuate space. These are paintings of paintings, graffiti, upholstery of chairs, the color of the covers of armchairs or even living greens, the color of floor lamps. The style tends to involve, in addition to basic colors, such colors as terracotta, metallic and burgundy-lavender. Someone manages to use a muted blue color in the design of such an interior.
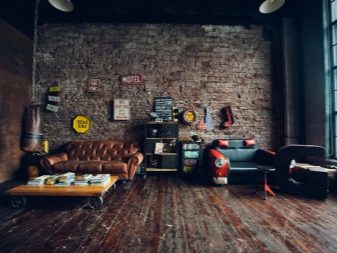
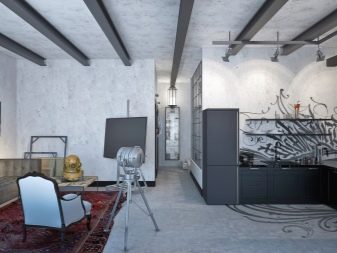
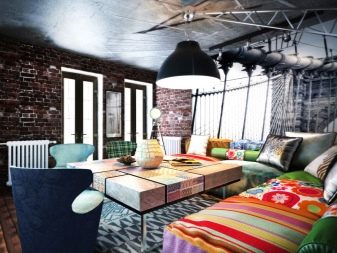
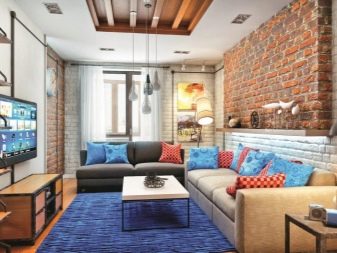
However, if you select a gamut according to all the rules, then it is preferable to choose chocolate or gray furniture. Wherein the tone of the used shades should not be sharp and cheap: their purity and depth, naturalness are important. Somewhere in the design, wood-bog color is involved, sometimes it is a combination of gray-bog with white or light wood.
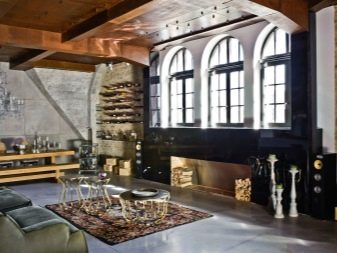
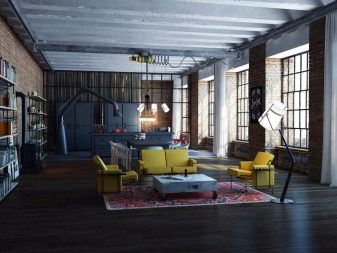
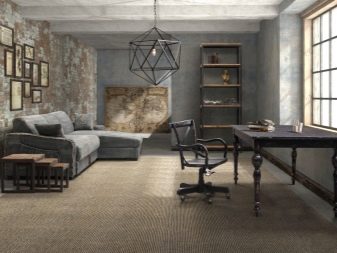
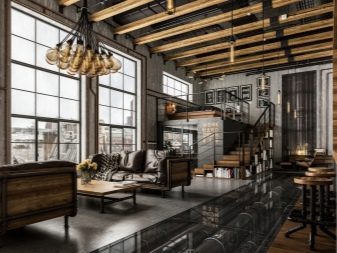
Finish options
Decorating the interior of the living room in the loft style should convey the effect of a certain negligence coupled with brutal chic. Moreover, for different types of surfaces, it can be different, which is achieved by rational zoning of space. The interior may include columns, wall partitions.
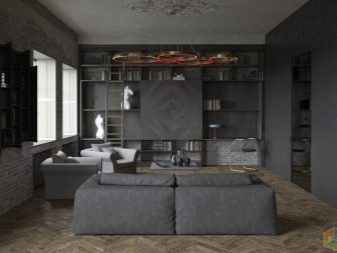
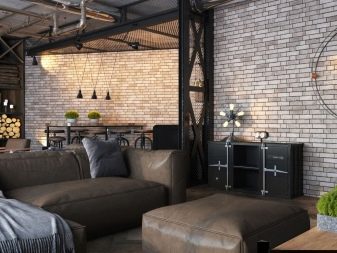
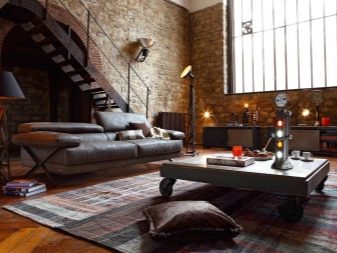
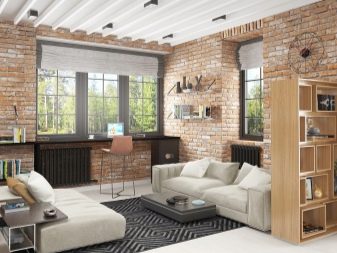
In addition, interesting projects with a fireplace, through which the room creates an atmosphere of home comfort.
Walls
Unlike other areas of interior design, loft wall ceilings should give a slight scruffiness. In view of this not only rough stucco and concrete finishes are welcome here, but also aged brickwork. And it is quite acceptable that the brick seemed chipped, cracked, and sometimes sloppy.
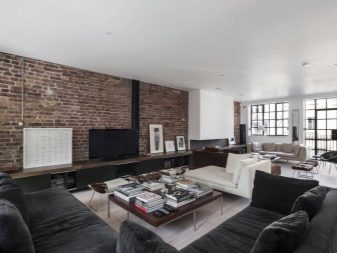
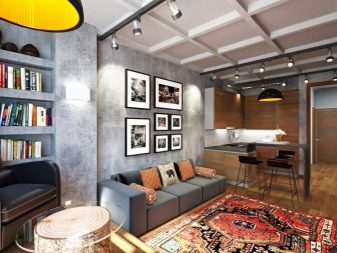
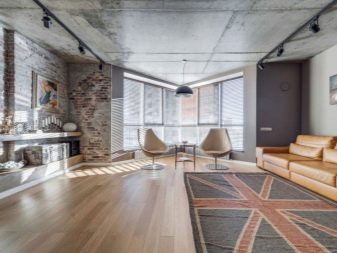
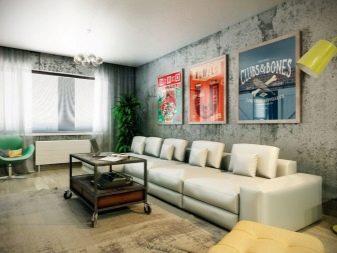
It is important to create an industrial setting in the hall, the background of which is created by just such lining options.
It is not necessary to level, plaster and whiten anything. However, you can enhance the desired effect through those communications that are usually hidden under the finish. If you have the skills or finances, you can decorate a wall with a brickwork pattern in the style of graffiti. As for typical wallpapers, they are not too appropriate for the implementation of the style of the loft.
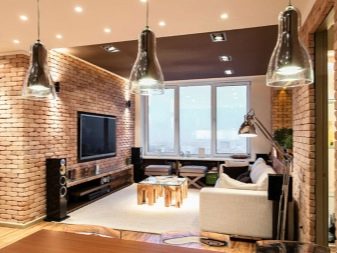
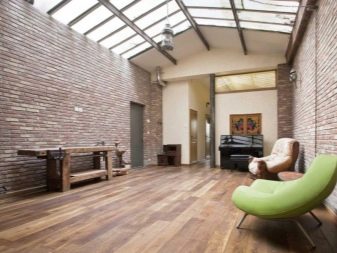
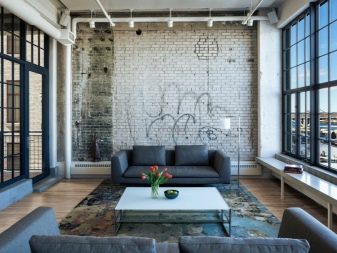
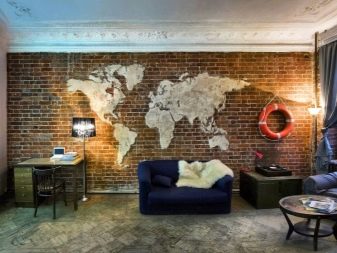
If you select roll products in the spirit of the loft style, then it should be expensive and embossed, successfully simulating the desired type of wall surface.
It is worth noting that the walls should contrast with each other. It is undesirable that they all be either concrete or only brick. Usually, an accent part of the wall is allocated for brickwork, which is designed as a resting place, TV zone, music corner or a kind of mini-gallery of photos in concise frames. The wall decoration itself should seem somewhat incomplete, while giving away minimalism.
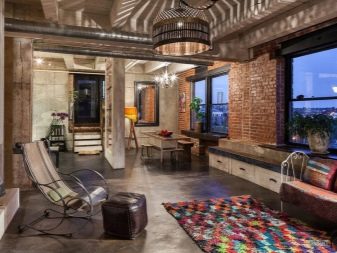
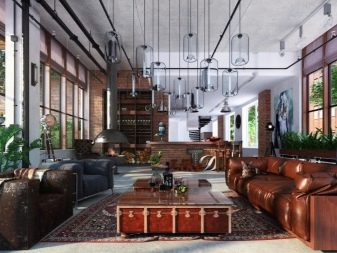
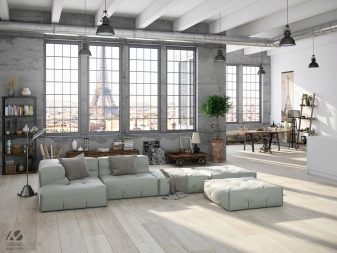
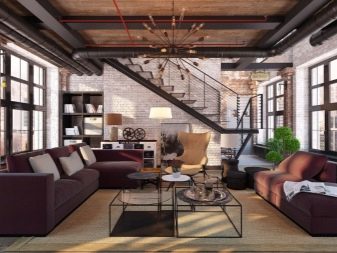
Ceiling
The ceiling of the loft style is different from the usual design, which we used to see in modern living rooms.This is, first of all, the complete disregard for stucco moldings, moldings and complex design structures using stretch film or drywall. Someone prefers to paint the ceiling, other customers use a tree to decorate it. However, regardless of the design choice, unmasked pipes should be placed on the ceiling of the living room.
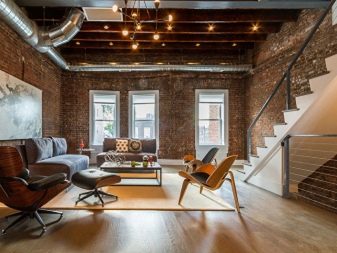
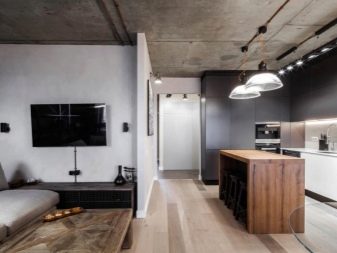
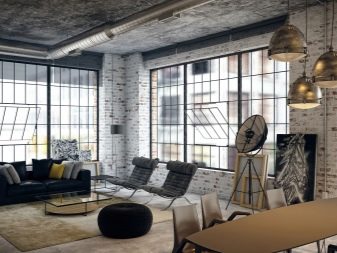
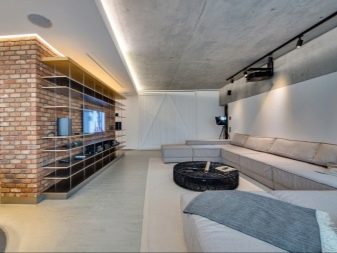
The joints of the slabs or floors during the design of the ceiling are left unprocessed, as are the communication connections with the casing. The ceiling is painted with white or sand paint. In this case, the beams can be in a contrasting tone. No need for decor, which is usually used to design a different style.
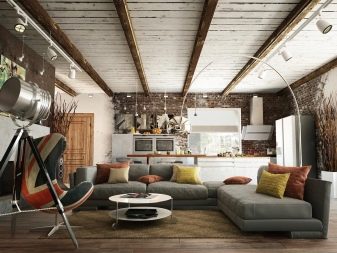
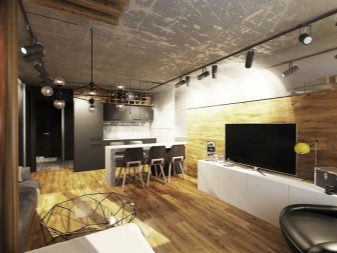
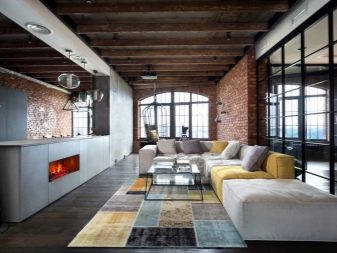
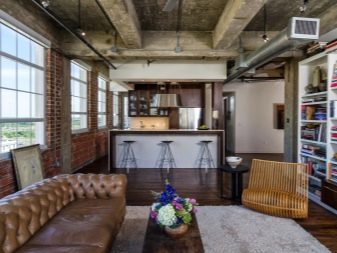
For example, black or bronze pipes with lamps located on them will become the best decor.
Floor
Creative-style living room flooring can be a varnish option. Besides, concrete floors are a priority, which allows you to simply fill the floor with concrete, barely sand and level the slabs. However, not everyone is ready to put up with such a coating. Therefore, in some cases, a laminate or linoleum is acquired for the floor, someone makes it from artificial stone.
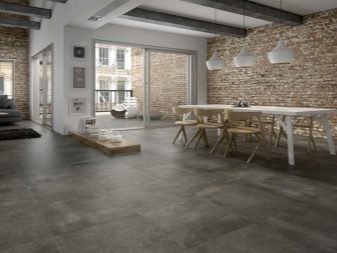
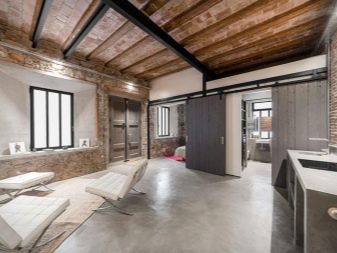
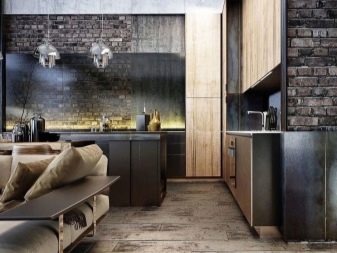
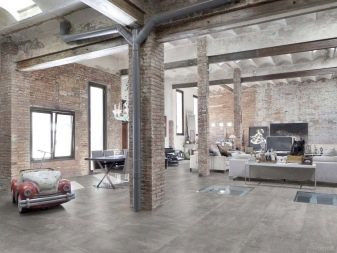
Given that the carpet will be located only in the area of the sofa or fireplace, it is preferable to take care of floor insulation in advance. When choosing a color scheme, they are repelled from the color of the wall cladding used.
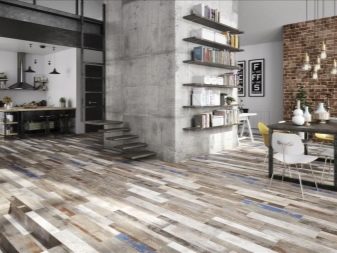
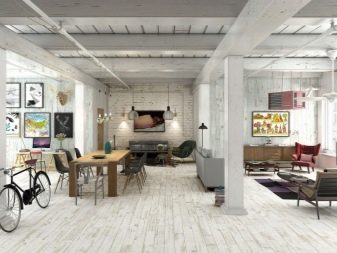
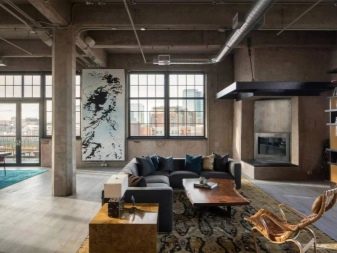
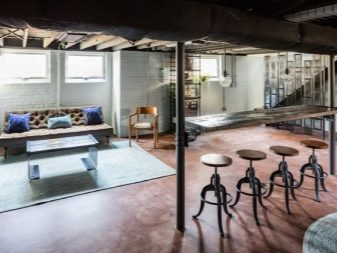
It is impossible to allow merging into a single color spot, as this visually reduces the height of the walls and turns a stylish interior into an uncomfortable room with hastily assembled design.
Zoning space
A loft is considered a rejection of stamps, which is why furniture for arranging a living room is not only selected to order, but also installed in a special way. In this case, it is customary to use zoning techniques, conditionally dividing the open space of a room into separate islands, each of which is distinguished by its functionality. Zoning can be performed in various ways, for example:
- by means of separate or auxiliary illumination of each functional area;
- using floor coverings of various types or colors;
- creating visual partitions to limit zones for various purposes with the help of furniture;
- collecting elements of arrangement of each corner closer, visually creating the effect of islands on the background of open space;
- designating zones of different functionality through contrasting wall cladding;
- using contrasting main design accents that stand out against the background of walls or floors.
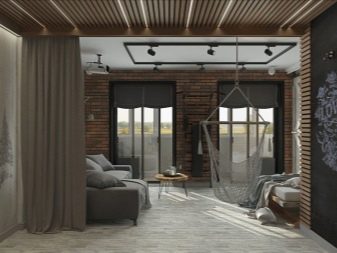
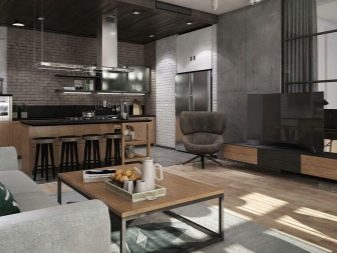
For example, it is possible to zone the space using stone and concrete for the floor. It is not bad to separate an open-type room and a bar counter designating the working and dining areas. Screens in the loft are extremely rare. Creative decor is also able to help in zoning: even the pictures attached to the wall already indicate that the island performs a specific purpose.
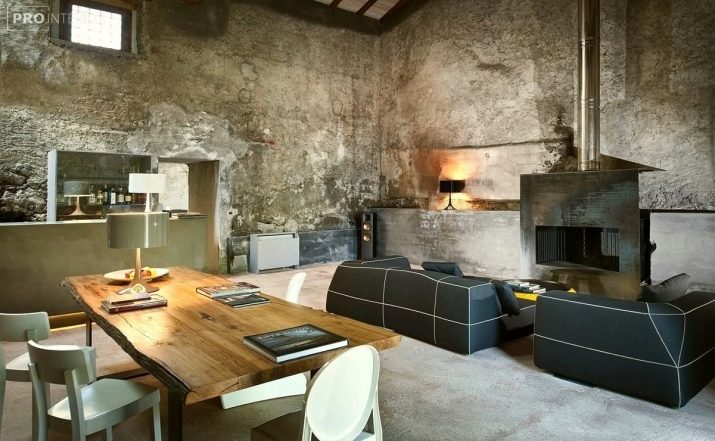
The fireplace area can be equipped in different ways, it all depends on the nuances of the room itself, its width, length, location of windows, doors. It can be part of the guest space or act as a separate corner, where you can put a chair and floor lamp. You can select a fireplace with different lining. For example, it can be a ledge lined with brick, clinker, stone. Sometimes this part of the room is decorated with concrete.
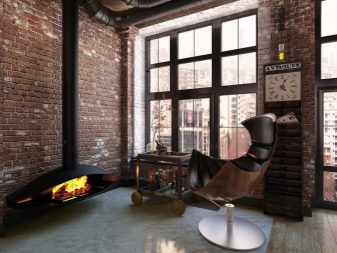
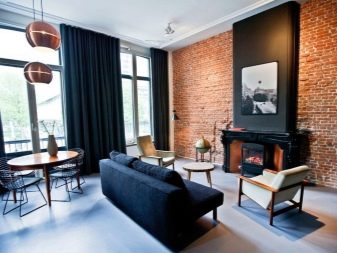
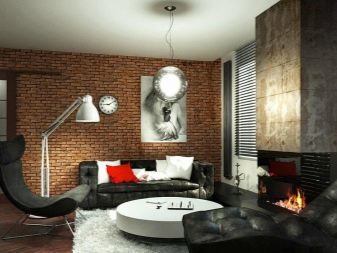
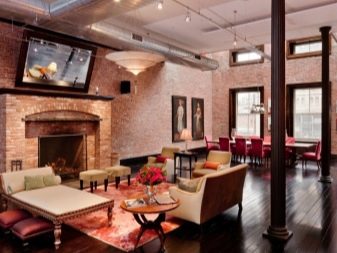
Finishing during zoning must be selected correctly. For example, it is not necessary to lay all the walls with bricks - 1 brick accent looks more interesting against the background of concrete walls and blinds. It is possible to select columns with concrete or brick (if any). You can also accent the walls with stucco.
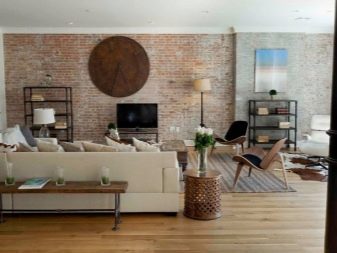
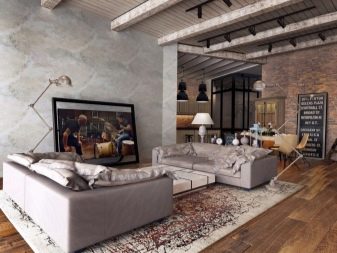
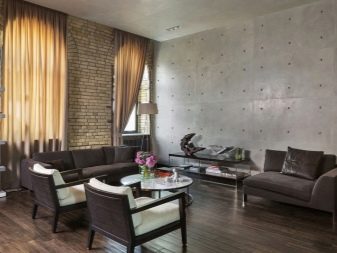
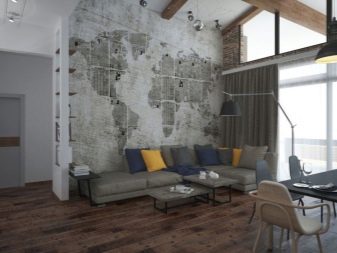
Lighting organization
As for lighting, its level in the loft should be equated with that which is usually present in the industrial workshop.In view of this, lighting devices must be appropriate. Their design can be panel, linear, in addition, a creative chandelier (say, the so-called spider model with many light bulbs) can decorate the ceiling space of a loft style living room.
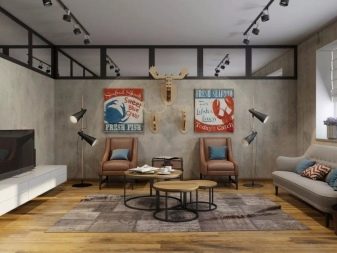
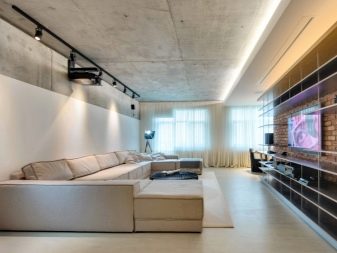
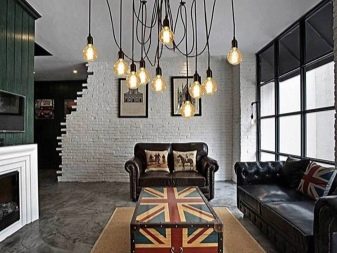
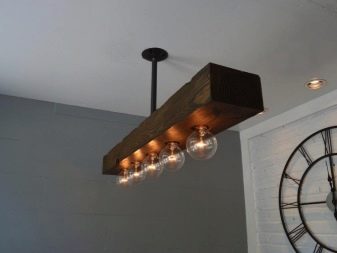
Lighting devices can and should with all their appearance indicate belonging to an unusual direction of design. In view of this, models for street lamps, as well as lamps in the form of drainpipes with lamps without closed shades, are quite appropriate here.
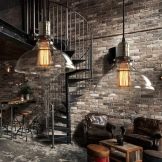
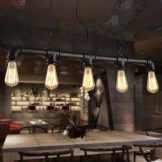
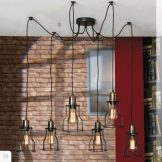

Lighting can be not only ceiling, but also floor and table. Lighting devices can have different types and sizes.
Their number may vary depending on the direction of the light flux. For example, it can be a series of several identical laconic lamps, or a series of spotlights. Besides, on the beams of the ceiling of the loft-style living room, spots that have an adjustment of the angle of inclination of the light flux look great. The location of the lighting devices depends on the location of the inhabited islands of the hall.
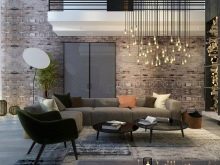
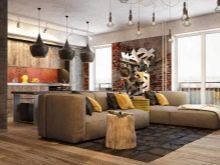
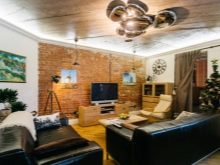
As a rule, each of them is complemented by its own backlight. For example, a private lamp can illuminate the sofa seating area, lounge chair, bar counter, as well as the work area if the living room is part of an open-plan studio-type apartment. Sometimes the problem of the direction of the light flux is solved by turning the spots located in 2 rows on the ceiling.
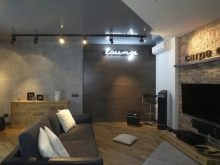
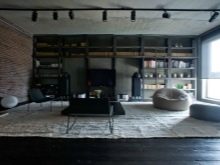
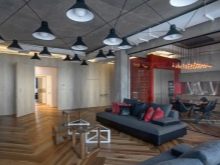
In other cases, the project provides for the placement of lighting on pipes located below the ceiling.
Furniture selection
If for the other stylistic decisions of the interior a typical set of upholstered furniture is selected, then to recreate the atmosphere of the loft requires a creative approach - this is a combination of inconsistent, for example, involvement in the arrangement of metal shelving against the background of a luxurious sofa with leather upholstery or an office chair equipped with wheels. However, the furniture itself should not be much.
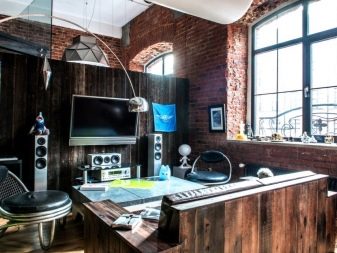
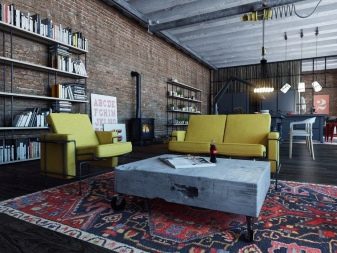
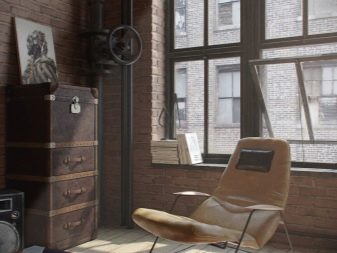
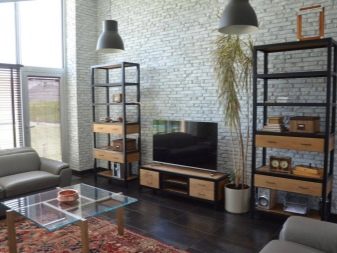
It is important that the design involves a minimum set with maximum emphasis on luxury and functionality.
The choice of each element of furniture must be approached thoroughly. You have to consider that it is necessary to put furniture along the walls or in the corners. The style clearly limits the use of bulky furniture sets and insists that furniture should not clutter the passage. It is important to leave as much space as possible to create the effect of spaciousness and separately inhabited functional islets.
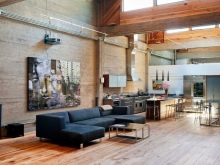
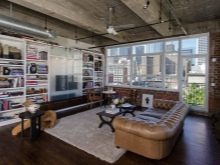
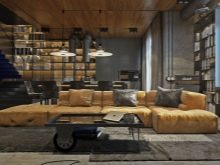
However, along with typical types of furniture in the interior composition of the loft, a wicker chair and a trendy, fancy-shaped table made of glass may appear. The key limitation when choosing furniture is the minimum of small fittings - the style does not need excessive pomposity. As for technology, it must be the latest and most expensive.
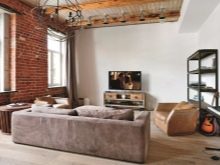
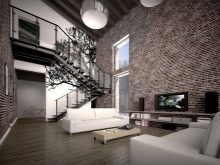
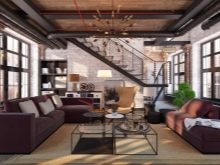
If there is a bar with a counter in the living room, the furniture for its arrangement should correspond to that used to design the guest area. It is impossible to combine furniture of different status in the interior of the hall: this reduces the price of the interior composition, makes it unnatural. It is important that the furniture is of high quality and high quality. If this is a combined type of room, in addition to a sofa and armchairs, it can be equipped with a dining group consisting of a small table and laconic chairs with leather upholstery of seats and backs.
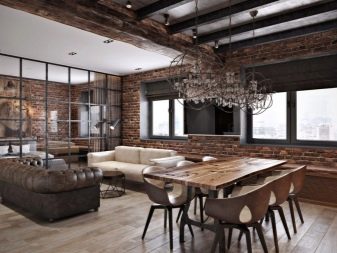
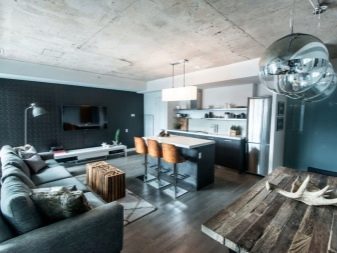
As for the unity of form and color, the loft is not so pretentious. In the design of the living room of this interior design, you can combine the rude wooden furniture of the dining group with bar stools having metal legs of an unusual configuration.
The proximity of metal and wood is welcomed: such furniture perfectly conveys the desired atmosphere.
Sometimes in design use kitchen benches of a laconic form. But if in other interior styles they are used for their intended purpose, then in the loft they help to create the effect of a recent move. They are used, for example, as cabinets for placing a TV, creating the illusion of temporary use as a TV stand. Sometimes a picture, mirror or other object is placed on them.
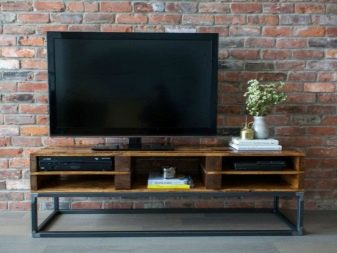
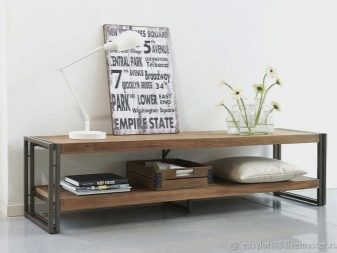
Textiles and Decor
Typically, the style of the loft has no attachment to textiles - in this interior it is almost never used. In the best case, the use of blinds is allowed, but in general, the decor of the windows is not welcome, because any curtains will conceal the illumination of the living room. A since the interior does not tolerate this at all, it will be necessary to fill the lack of light with the help of single lamps.
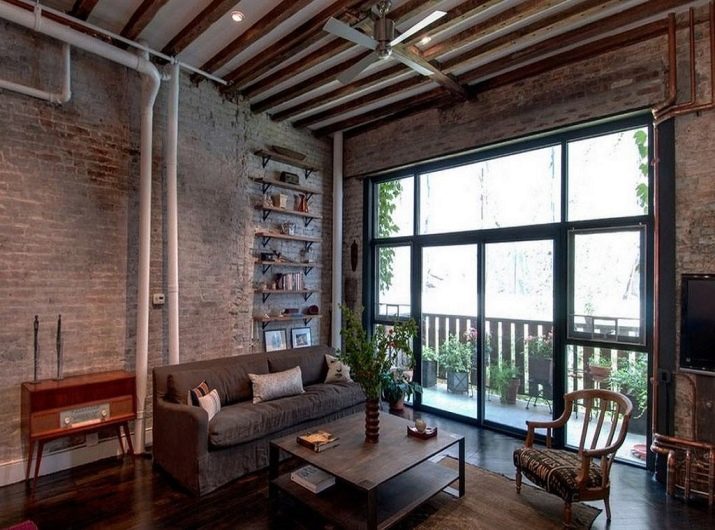
However, the absence of curtains allows you to pay attention to the decor. It uses graffiti, paintings or colorful posters. The arrangement of such a decor is beyond the ordinary. For example, if in a classic interior paintings or panels are hung on the wall, then in the loft they are placed near the wall or placed on high metal stools near the walls in places of desired accents.
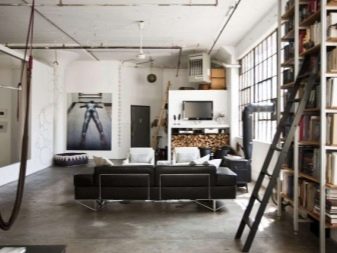
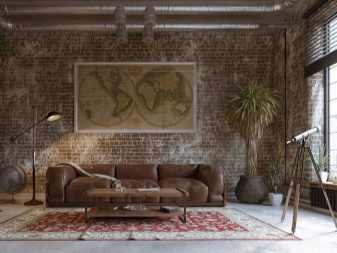
Among other decor in the loft, wooden boxes of textured type or even barrels are used. It is not alien to this style to decorate the existing space with a sculpture, the design of which may be somewhat detached from the general interior composition. In addition, picturesque paintings installed on a table or floor will fit perfectly into such a living room.
Successfully fit into the interior of the hall and floor lamps with wrought iron elements.
In addition, decorative elements such as ordinary traffic signs will look quite organically in the design of a loft-style living room. Among other decor, it is worth noting the old chests and clockworks of a sometimes strange design. As accessories, they look good in the open-plan living room with bottles of wine and glassware placed on racks or in the working area of the kitchen with which the living room is combined.
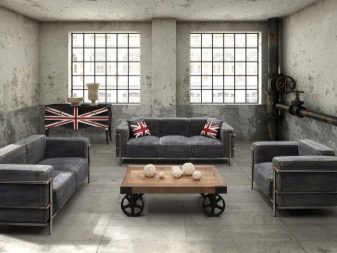
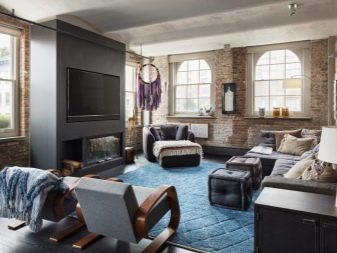
As for the use of carpets and decorative pillows, it all depends on the desire of the owners of the house. In general, carpets are really used in the arrangement, but such an emphasis can be found only at the location of the sofa. In the rest of the space, the surface of the floor should not be covered by anything.
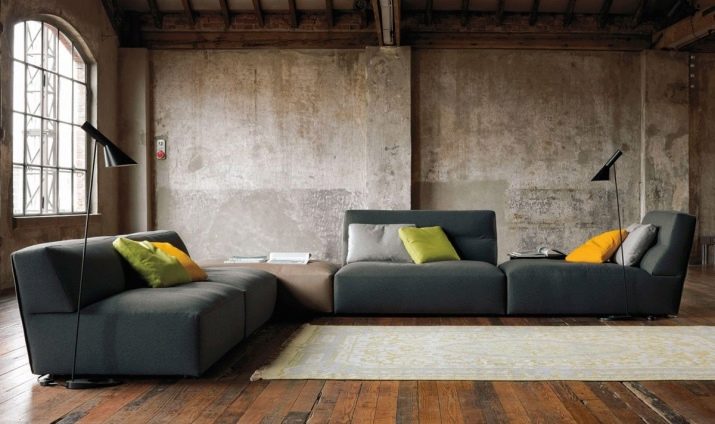
The loft does not welcome pillows, but if they are added to the interior, then in a minimal amount they are not too bright.
Sometimes the atmosphere is created through objects of interest of a particular person. For example, it’s quite natural for an artist to use paintings with deliberately careless arrangement of them. Someone considers it logical to put even a bicycle in the room, and surprisingly sometimes it fits quite harmoniously into the interior of the living room. The photographer can decorate the space near the wall with photographs in black and white, someone orders reproductions of paintings by famous artists.
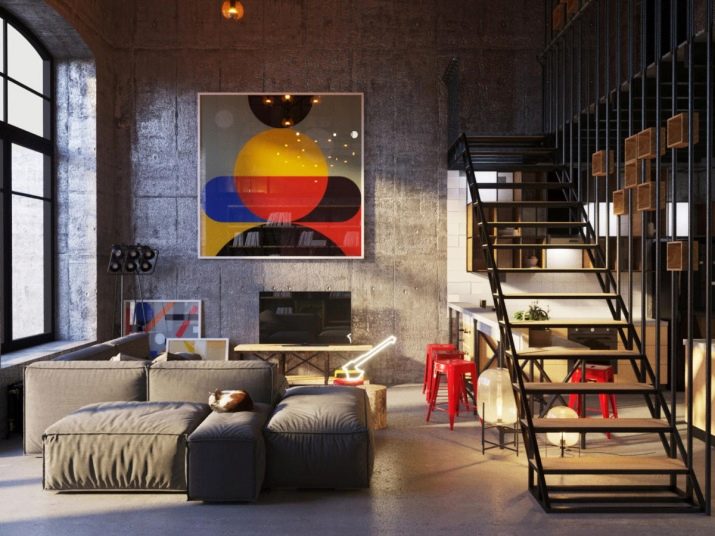
If the room has graffiti, the decor in the form of spray cans is quite acceptable. Floor vases, metal plates attached to the wall fit in well with this style. In some cases, the decor is large candles or even unusual installations. As for books, their number should not turn the living room into a study. Excessively motley upholstery and prints of textiles are excluded.
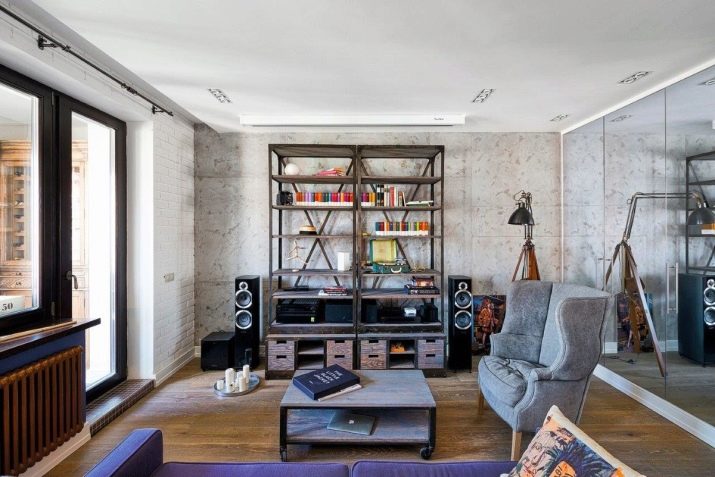
Good examples
To have an idea of what a living room looks like in a loft style, we suggest that you turn to examples of photo galleries. They better than words convey the atmosphere of an industrial facility, which is the basis for creating style.
- The project of adapting open space to the style of a loft.
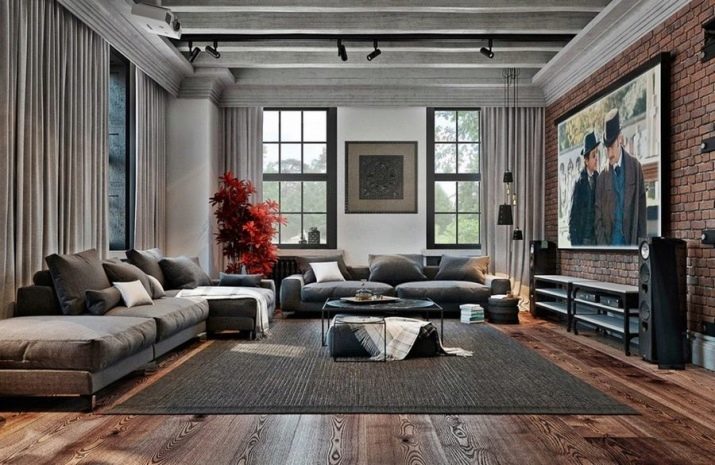
- An example of a loft living room with panoramic windows in a country house.
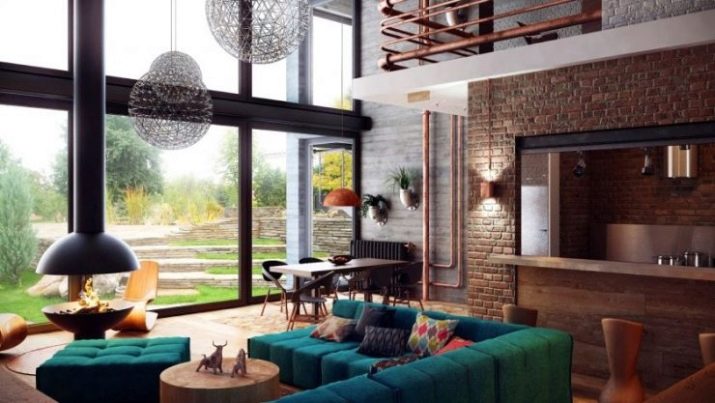
- A good example of zoning the living room space through furniture and lighting.
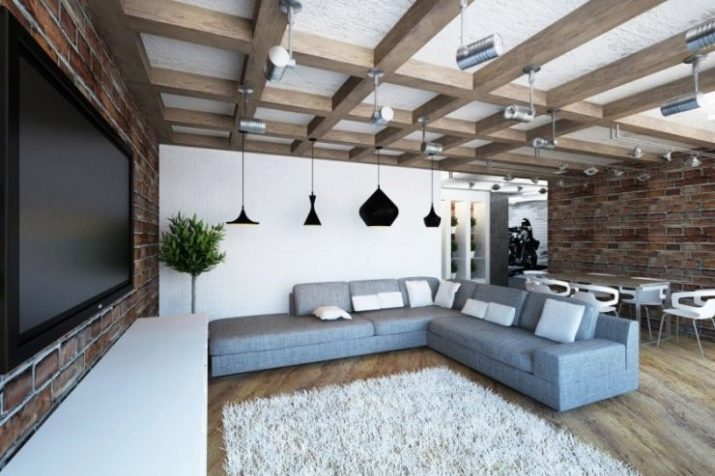
- Island furniture arrangement in the open-plan apartment hall.
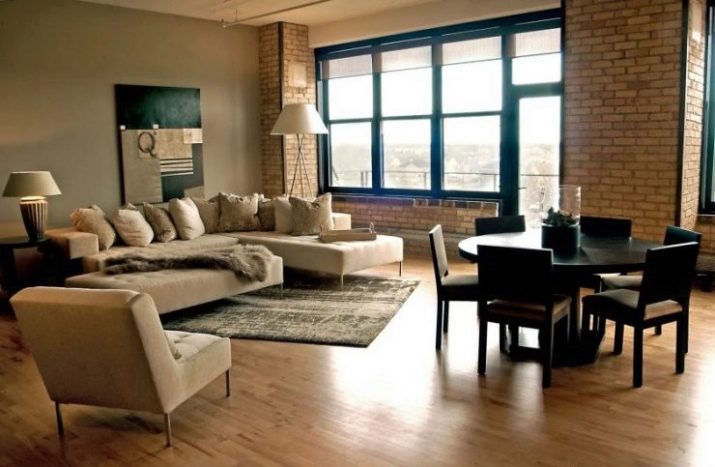
- Arrangement of a TV zone in a room against a light brick wall.
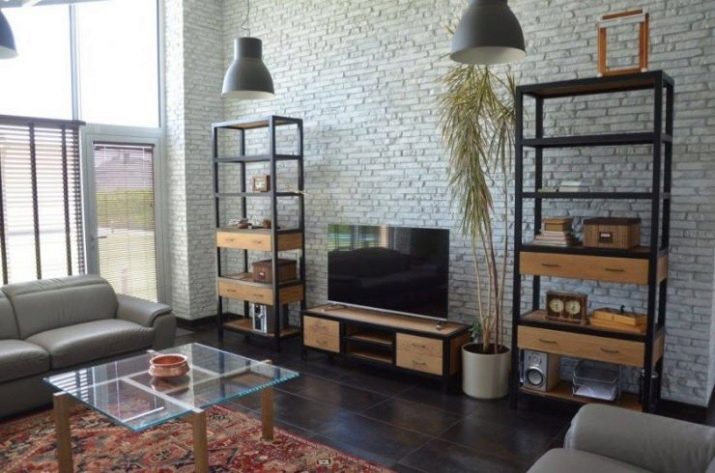
- The embodiment of the loft style in a small space with its zoning through furniture.
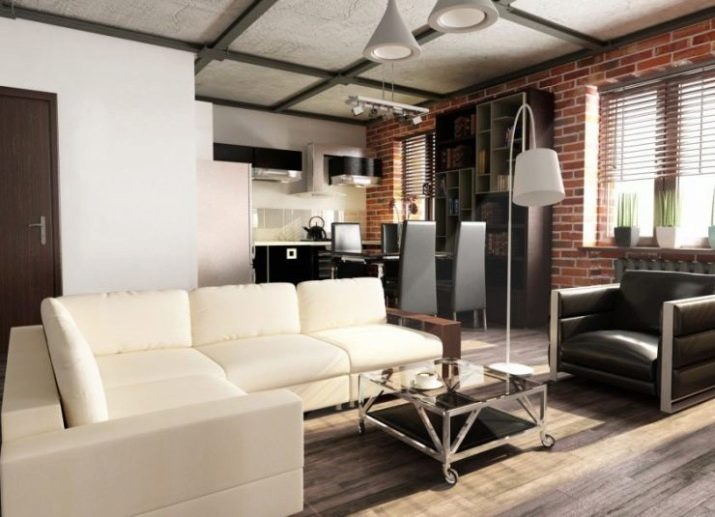
- Interior design of a living room with a fireplace and beamed wooden ceiling.
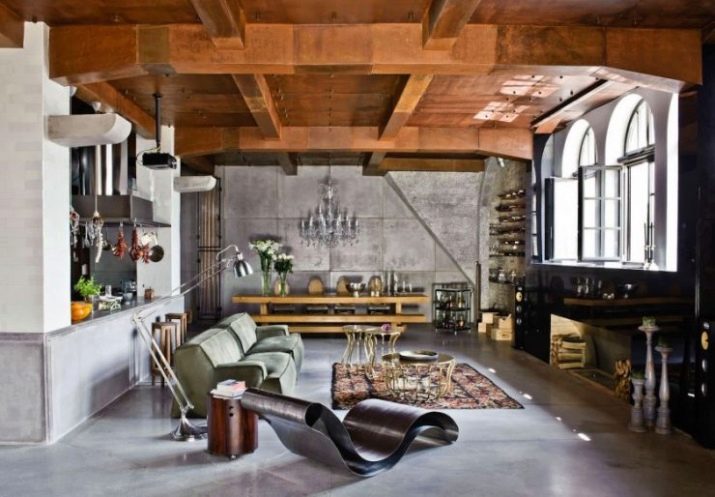
- A successful project to create the atmosphere of an industrial facility in a living room.
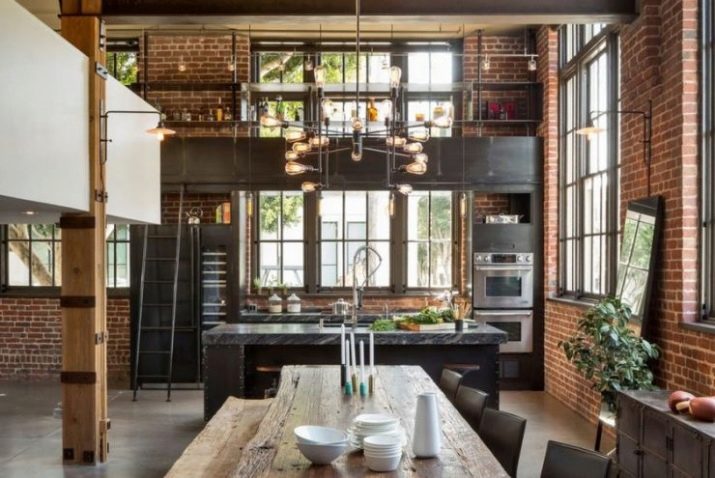
- Arrangement of a loft in a small studio apartment with allocation of space for a cooking zone and a dining room.
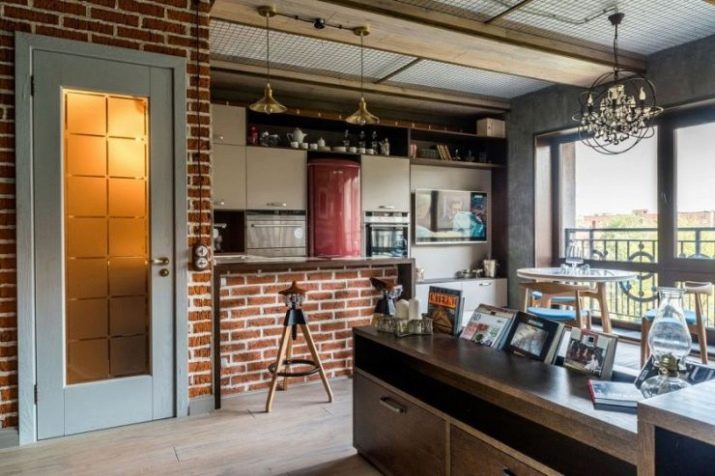
- Adaptation of the loft style by means of brick walls and false beams on the ceiling.
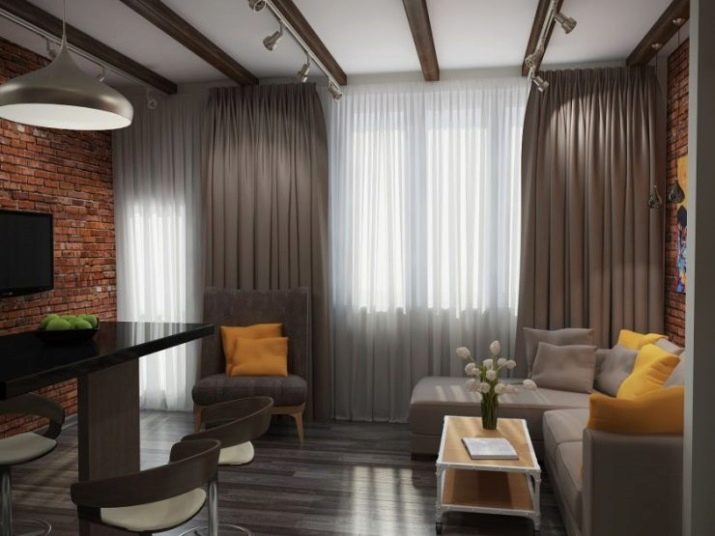
In the next video, look at the loft style.
