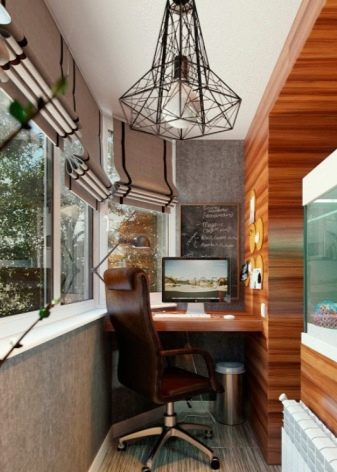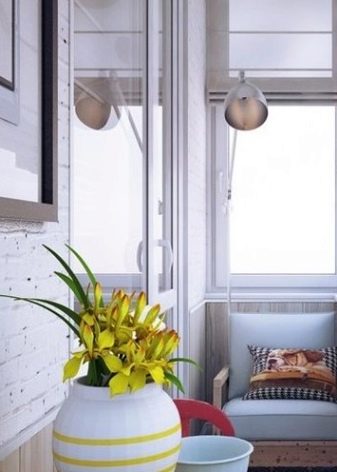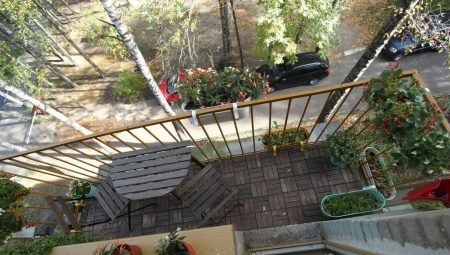A modern view of the rational use of housing implies the operation of each room of a house or apartment. When we talk about apartment buildings, this applies not only to the loggias, but also to the balconies. In the article we will consider the features and methods of designing a balcony space in a small "Khrushchev".
Features
It is no secret that the layout of the "Khrushchev" is considered one of the most unsuccessful. The balcony of such an apartment requires a complete repair, while everything will have to be paid attention to - from glazing to interior decoration. There are such balconies in apartments with 1, 2 and 3 rooms, these are open-type options. Standard parameters are:
- the length of the plate itself - 220, 270 and 320 cm;
- plate width - 65-80 cm;
- wall height - from 250 to 270 cm;
- parapet height - from 100 to 110 cm;
- in square meters - from 1.43 to 5.7 m;
- plate thickness - 15-22 cm.

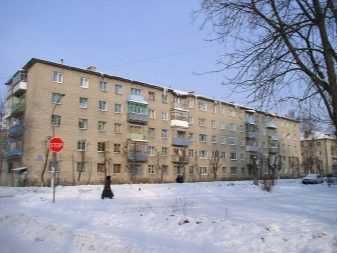
The size of the balcony slab is not universal at all; it obeys the size of the balcony itself. The weight load on it, according to the existing regulations in brick houses and panels, should not exceed 200 kg per 1 sq. Km. m. Despite the fact that on average the slab should withstand half a ton on its surface, reconstruction, insulation and glazing can lead to collapse.
Before proceeding with the repair, it is necessary to take into account the decay of the floor and the weight load that the plate can withstand, taking into account its age and degree of wear.
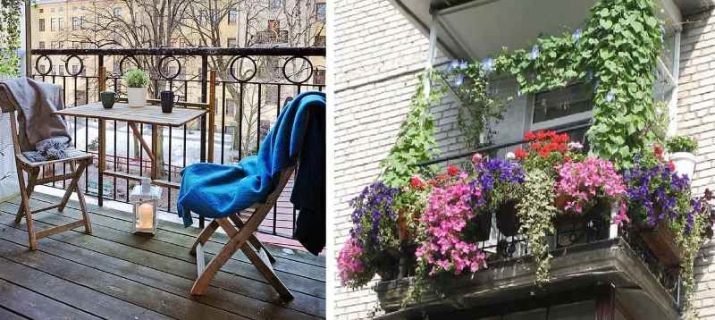
The right approach to reconstruction and creating a comfort zone on a small balcony will require prior design. The project should take into account a lot of nuances, and especially if a remote balcony option is planned. Expanding the territory in one of three types ("butterflies", floor lines or along the windowsill) to a distance of half a meter, and even along the floor is impossible here. However, the option with the extension of the window sill line to 20 cm is quite appropriate.
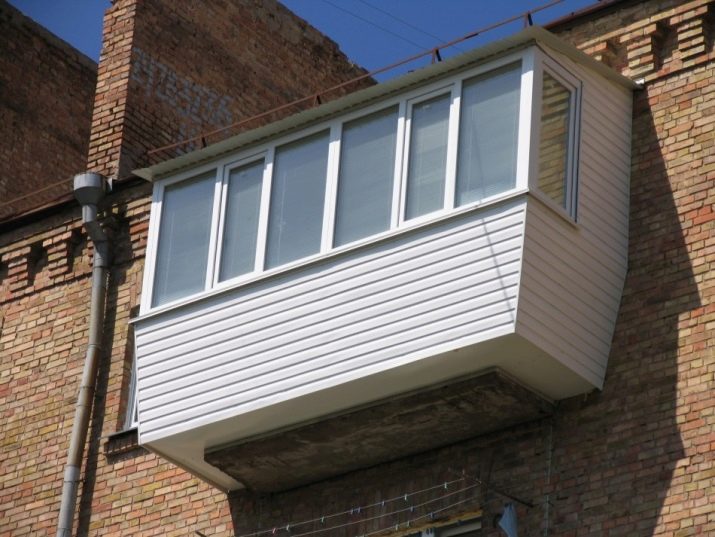
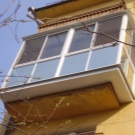
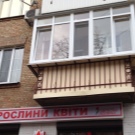
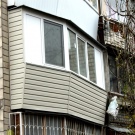
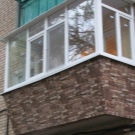
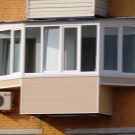
Will need to get permission on the reconstruction. So that the balcony can be used as one of the rooms of the home, it will have to be glazed, insulated and landscaped. It is necessary to begin with an assessment of the current state of the balcony. A visual inspection will show whether it is necessary to create a new profile for installing glasses based on different raw materials. The fence can be originally metal and without a profile.
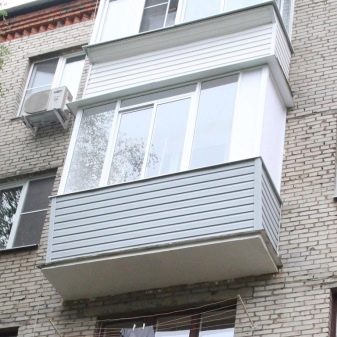
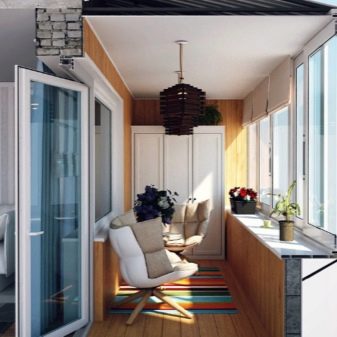
If the balcony slab is not strong enough, it must be strengthened or replaced. Replacing will cost a lot and take a lot of time. However, this step will protect household members from the destruction of the balcony slab. It is mounted deep into the wall and is the basis of all work. It is from her condition that the essence of the work carried out, the possibility of alteration, or even unification with the adjacent room of the apartment, depends.
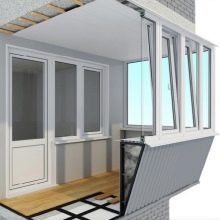
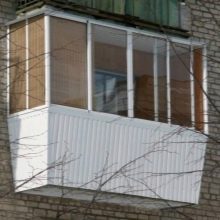
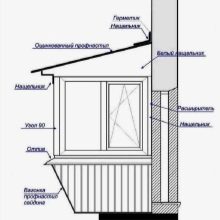
If the design of the balcony in Khrushchev provides for combining with the adjoining room, it is necessary to determine the type of wall demolition. As a rule, they are only partially removed, since their complete dismantling leads to a decrease in the stability of the balcony slab.
We have to think about ways to strengthen, select fasteners designed for heavy weight.
In addition, when combining, you often have to carry radiators, because according to the regulations, they cannot be installed on the balcony. If the window sill of the wall is not removed, the radiators can be left in place. However, this is the case if an impromptu table or bar is not created from this ledge. Depending on the design, they think over the floor level, it can be higher in the area of the balcony itself.
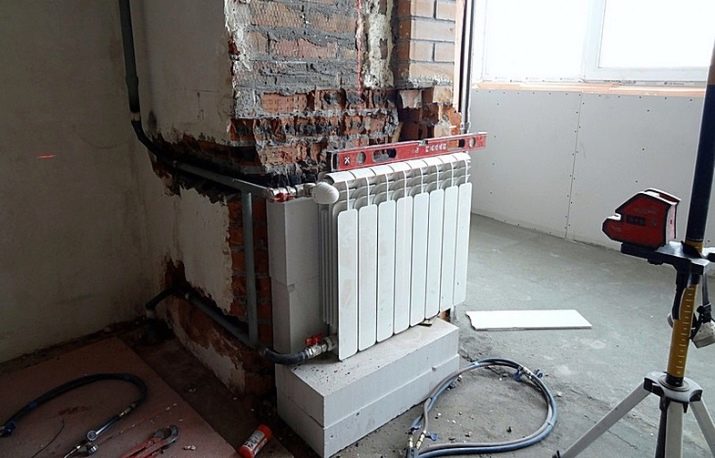
If the stove was originally destroyed in different places, it is brought into proper shape. If necessary, reinforcing mesh is extended, existing cracks are closed using a cement screed. In order to increase the allowable pressure limit, struts are used. Given that the strengthening can not be performed by an unprofessional, an experienced master is invited.
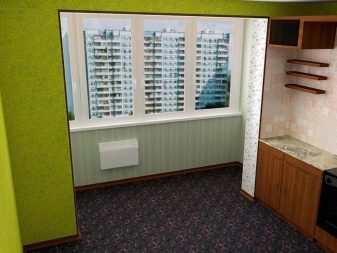
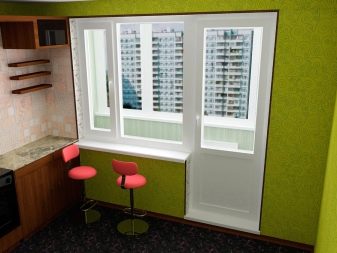
Glazing
The windows of the Khrushchev’s balconies are their weak point. So that they do not miss the cold, heat and wind, it is necessary to carry out a replacement. An open balcony with railings requires more work. Conventionally, frame glazing can be divided into 2 types:
- warm
- cold.
In the first case, wood or plastic is used in the work, in the second case, aluminum frames are built.
In addition, glazing happens with removal and without it.
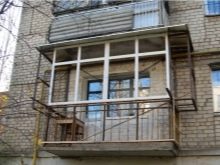


The customer chooses his option based on the state of the balcony slab: with warm glazing, the balcony has every chance of becoming a full-fledged apartment room, but its weight is significantly increased. This work is more expensive, it is performed by professionals, as well as the installation of frameless glazing (insertion of glasses into guides with the possibility of free movement). In the case of cold technology, it is not possible to obtain the desired level of thermal protection.
Stained glass type glazing (French) does not imply the presence of sides. This balcony consists of a frame structure and glass. In this case, only the upper windows open: the lower ones remain motionless.
The panoramic balcony is a type of glazing in which the windows are located over the entire height of the walls. Often, ventilation is not provided here, and therefore it is necessary to pay attention to the installation of a ventilation system.

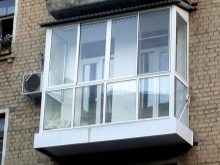
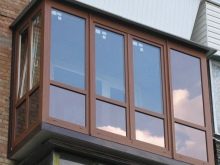
Such projects look very attractive, but in operation they show themselves as “summer greenhouses” freezing in the cold season. Such glazing is expensive, in practicality inferior to traditional.
As for the reduction of heat loss in aluminum glazing, a heater is used during installation.
What will be needed for warming?
The transformation of the balcony of "Khrushchev" into a full-fledged living room will require work to warm it. It is necessary to create a comfortable temperature in space, and therefore in work you will have to use a heat-insulating material, for example:
- penofol (foamed polyethylene);
- penoplex (extruded polystyrene foam);
- polyurethane foam (PUF);
- mineral wool.
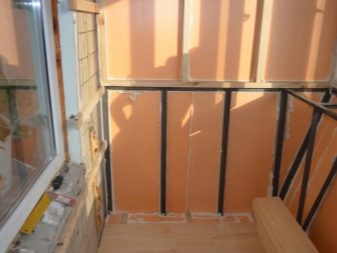
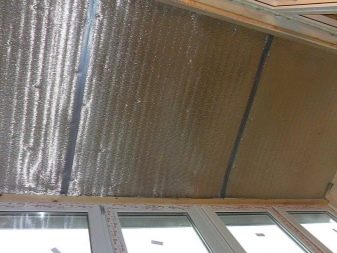
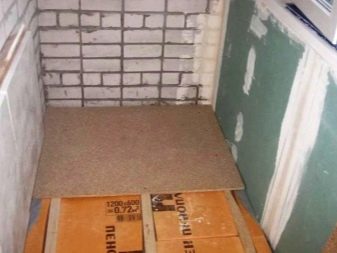

In the work, you can use the foil version of the foamed polyethylene, when warming the metal side, forming inside the balcony. Additional heating can be solved by installing a “warm floor” system.
Finish
The correct approach to finishing work on the balcony will allow, although not by much, but to increase its usable area. In the conditions of the balcony space of a small "Khrushchev", this is especially true. You need to start with outdoor work.

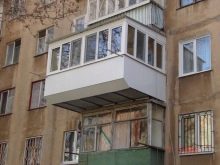
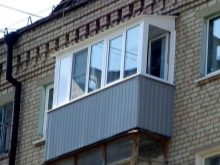
External
Outside lining of the balcony proceeds only after its restoration and strengthening of the balcony slab. Today, one of the simplest and most practical ways of exterior decoration of a balcony is vinyl siding. First, carry out preparatory work, mount the frame and perform glazing. Usually, they use welding, prepare a fence, and waterproof the end of the balcony slab.
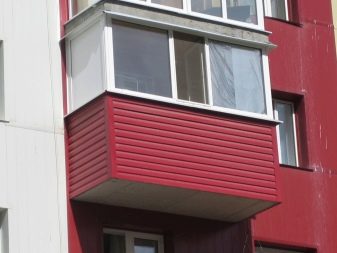
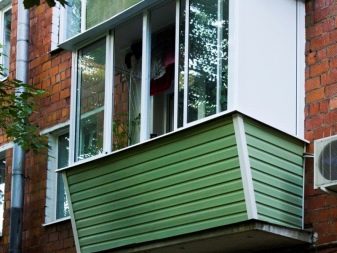
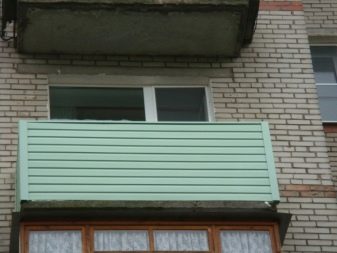
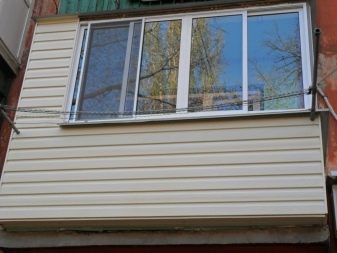
To do this, it is processed mastic or other liquid waterproofing material. To fix the siding, a crate is made using wooden slats with a section of 2x4 cm. The laths are impregnated with a special composition that prevents the lathing from decaying during long-term operation.
It is not difficult to sheathe a balcony, which is why the landlord himself can handle this. After installing the siding, specialists are called and glazing is performed.
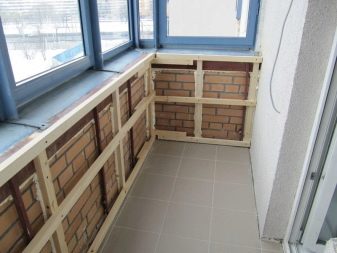
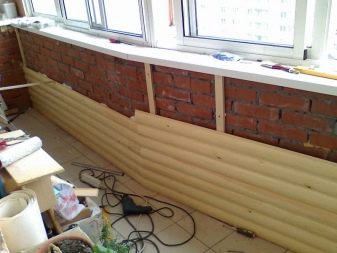
If glazing is not planned, and the balcony of the project remains open, it can also be finished with polycarbonate. Innovative material is lightweight, it is a light roofing material. It is used in decoration when creating projects of balconies with a roof. In fact, it is a transparent plastic, which refers to heat-resistant polymers.
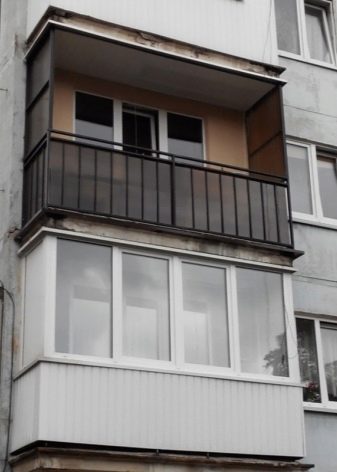
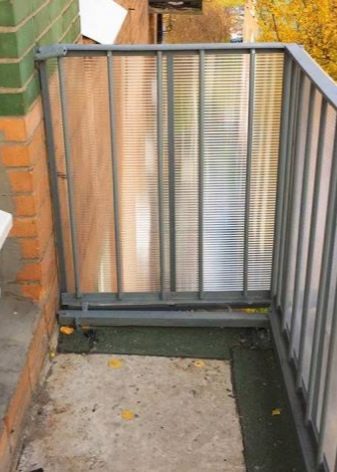
Internal
The walls inside the balcony are sheathed at the final stage of repair work. The materials used for this must meet certain requirements. For example, they must be moisture resistant, be environmentally friendly, durable, easy to maintain, with high characteristics of sound and heat insulation. In addition, in many respects the choice is determined by the price category of the finishing material.
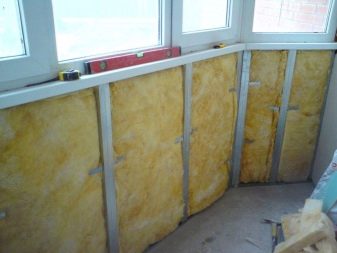
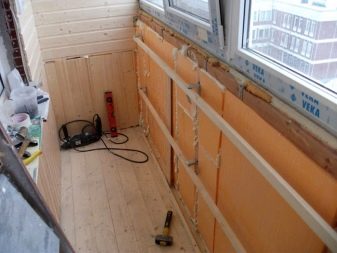
Among the most popular type of raw materials can be noted lining from wood, ceiling and wall drywall, plastic panels and lining, cork, as well as siding. Panel cork is expensive, but it is resistant to bacteria, hypoallergenic and durable. Drywall is good in that it allows for repeated staining, wallpapering, the creation of different shapes and trouble-free integration of lamps of different types and sizes. It is not fused, allows masking of contaminated sites.
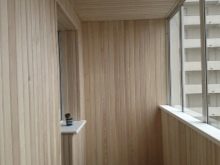
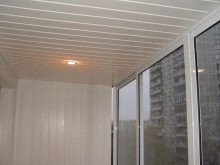
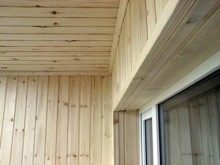
Plastic panels are unique inertness to moisture and moisture. They are installed by castle technology on the prepared frame. Installation is extremely simple, which is why the head of the family himself can cope with this work. However, the creation of the frame “steals” part of priceless centimeters, which is very noticeable inside the limited space of a small balcony. If you do not want to use the panels, you can simply paint the walls.
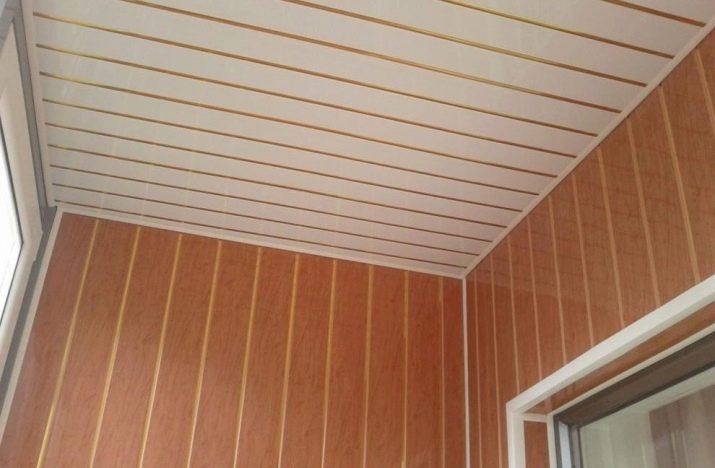
Brick walls can be improved by painting. This will bring a special flavor to the interior of the balcony space and will not reduce the width. The floor can be finished with linoleum, ceramic tiles, laminate or parquet.For the roof (ceiling) of the balcony, it is necessary to select light material, for example, a stretch canvas or drywall.
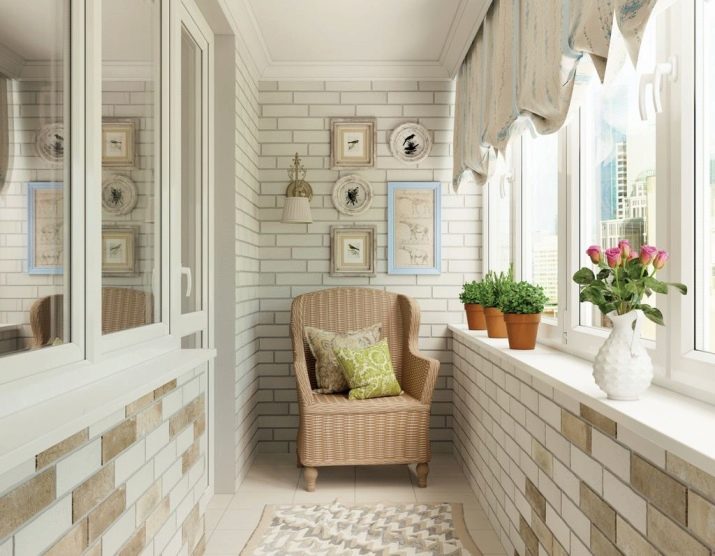
How to equip?
It is no secret that without the right approach to the arrangement, the interior of the balcony will not be cozy and comfortable. Given that on average the area will be 1 meter wide and 3 m long, it will not work out. But because it is necessary to select elements of arrangement in such a way that they perform several functions at once.
There will not be enough space for a full-fledged sofa, but you can always put a small bench and take advantage of other techniques of interior art professionals.
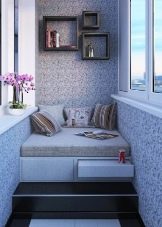
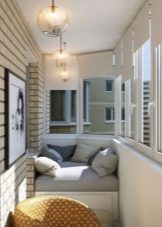
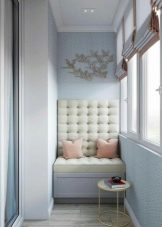
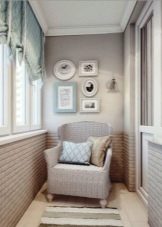
For example, initially you can brighten up the balcony space of “Khrushchev” with “right” furniture. Sometimes it’s better to use niches than to install a closet to the ceiling on a balcony with a lack of space. If other options are not available, you can put a cabinet, but you will have to order it for the specific dimensions of the side wall. In this case, it will be necessary to take into account that the level of light entering the room may decrease due to the installation of the cabinet. In addition, it is important to pay attention to the fact that the depth of the cabinet will be minimal.
It is necessary to store in it only the items necessary on the balcony. Do not turn the balcony into a warehouse of unnecessary things.
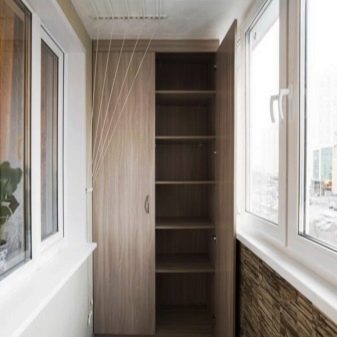
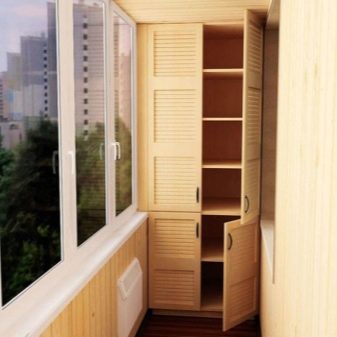
All elements of arrangement on a small balcony should be as compact and ergonomic as possible. For example, if we are talking about lighting, then it is unacceptable to illuminate the space with a massive chandelier, a small panel-shaped lamp is enough.
An excellent option for a lighting device is an LED strip: it takes up minimal space, is easy to install, and is characterized by a wide range of shades. Depending on the purpose of the balcony, elements of arrangement are selected and lamps are placed. At the same time, different tricks are used to create the effect of space, for example:
- use a window sill as a shelf or flower garden;
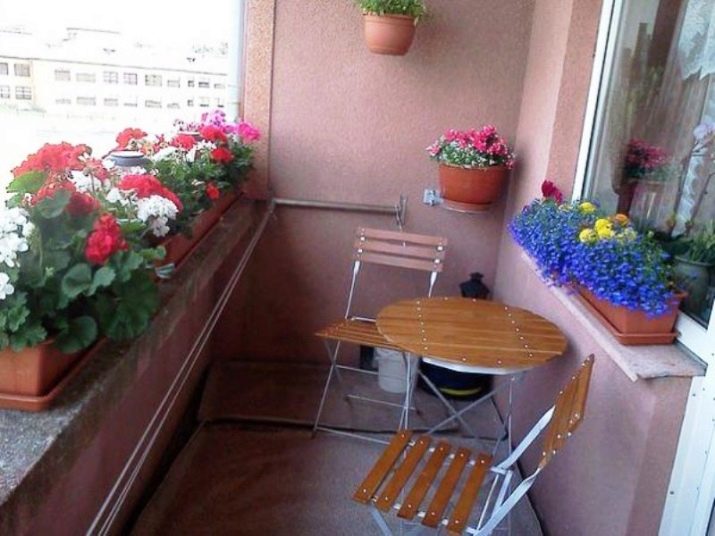
- under the windowsill build a niche for storing things;
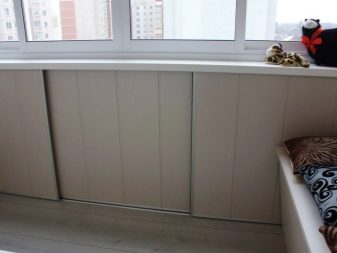
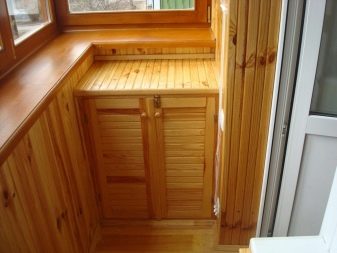
- the space is divided into 2 zones: rest and storage system;
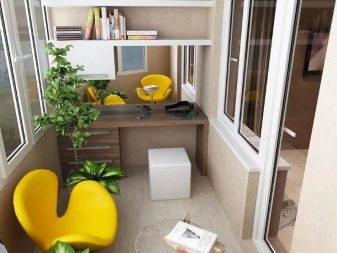
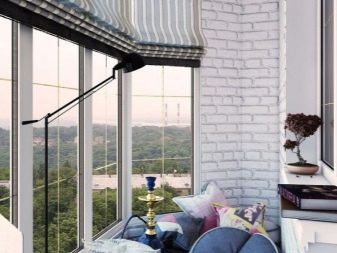
- build a podium with spacious interior drawers;
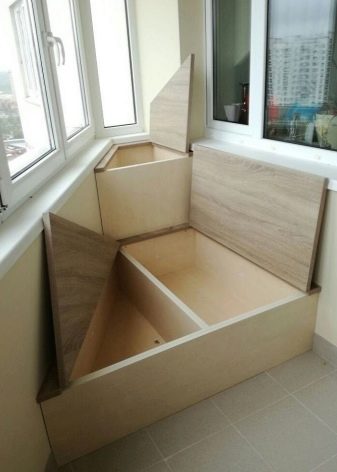
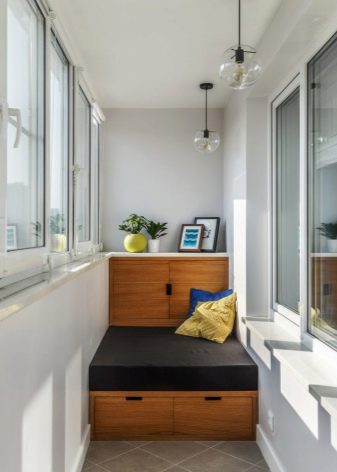
- build a storage rack instead of installing a cabinet;
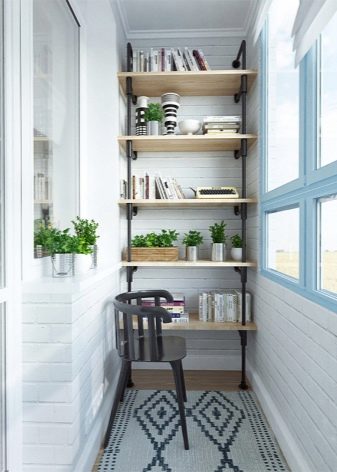
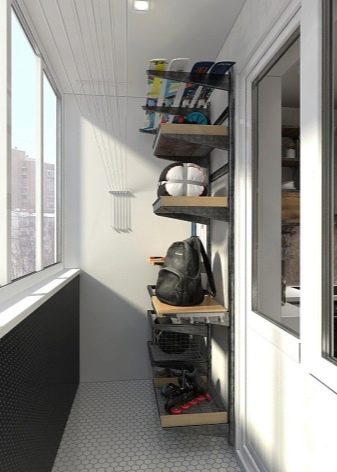
- mount a wall table with a transformation function;
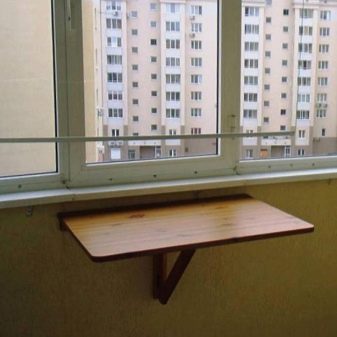
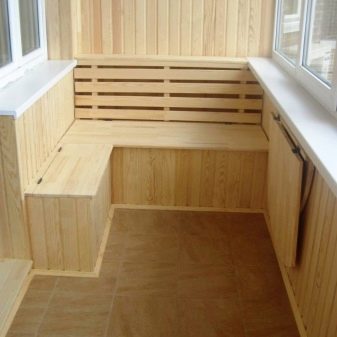
- instead of a sofa, a soft bench with an internal drawer is installed;
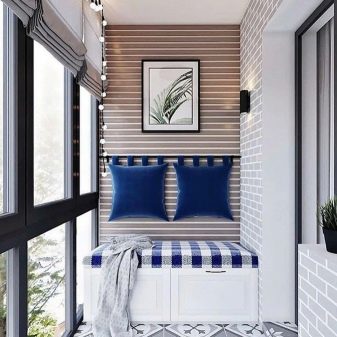
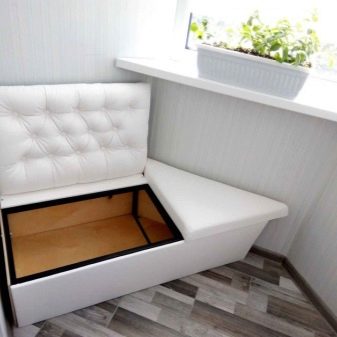
- establish a banquet, which is both a table and a pouf;
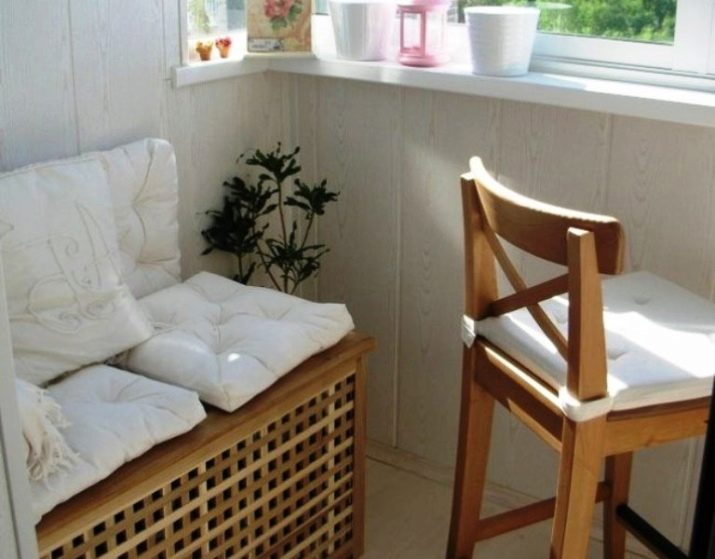
- instead of furniture, they lay a mattress on the floor, complementing the relaxation area with sofa cushions.
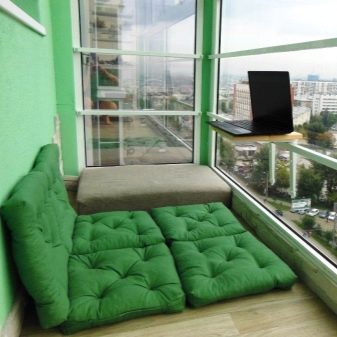
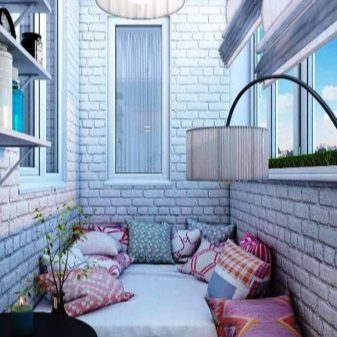
You can bring in the lion's share of comfort through the right curtains. This is, first of all, short length, minimal size and unity of the curtain composition. The best type of curtains will be: stained glass, Roman, pleated and roller. The latter are convenient in that they also mean installation inside the frame, thereby saving invaluable centimeters of usable area.
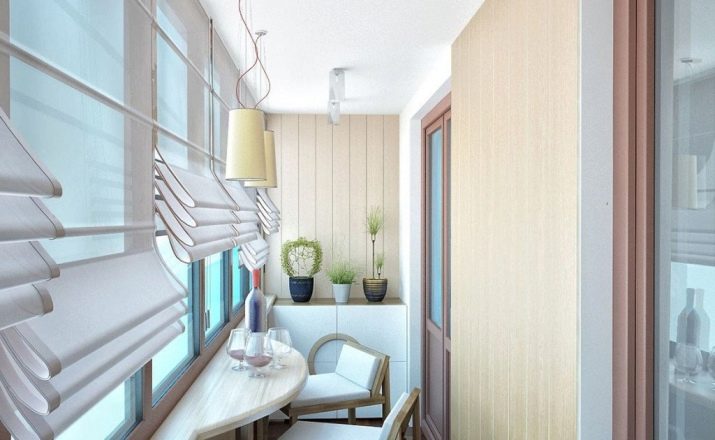
Design options
There are many ways to decorate the Khrushchev’s balcony. The most correct solution would be to bind to a certain style of interior. As a rule, this is the same style in which the entire apartment is made. Given that the area is limited, this may be minimalism and striving for simplicity stylistic decisions. The methods of interior design can vary dramatically: somewhere it is a stylization of a football field, in other cases it is a strict interior without any frills and decorative elements.
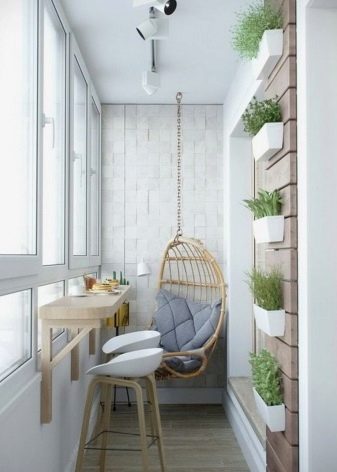
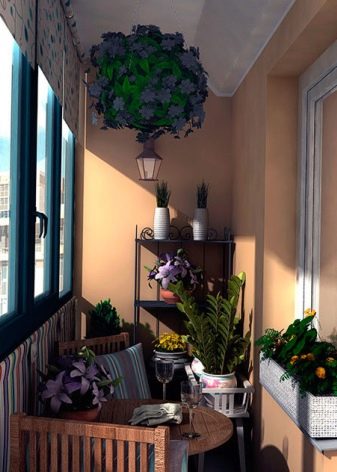
Modern ideas of a rational approach to design organization allow you to create a comfortable corner from the balcony where you can read a book, relax with a cup of tea, relax on a bench or bench with soft upholstery. The smart decision will be to create a sleeping podium, where it will be possible to spend summer evenings. Someone will want to realize the idea of creating a small hookah room on the balcony.
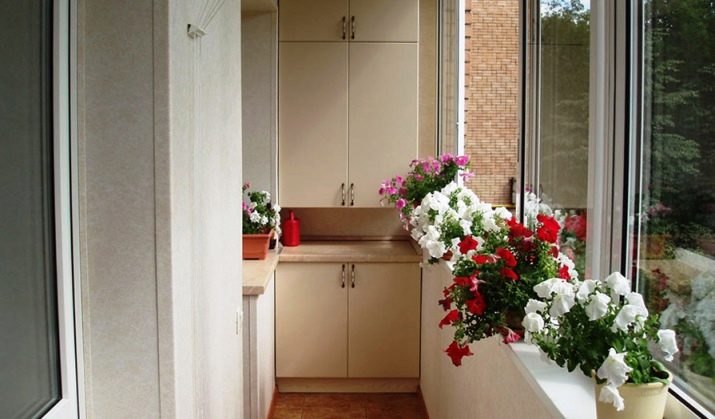
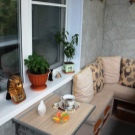
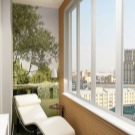
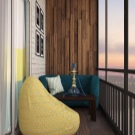
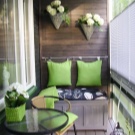
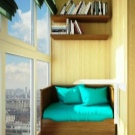
The ideas for using a small balcony with the proper organization of the interior may be different. For example, here you can place a recreation area, a miniature office, a mini-greenhouse, a home library. Gardening is considered one of the most successful techniques, and it can be implemented not only on a closed, but also on an open balcony.
However, furniture for such spaces will have to choose one that will not deteriorate from rain, moisture, dampness, heat and cold.
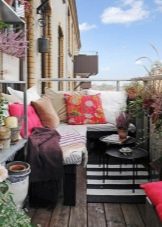
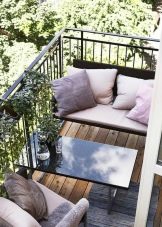
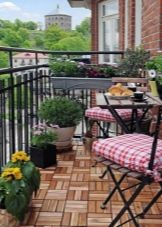
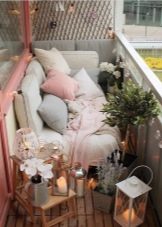
In the combined version of the project, it is quite appropriate to use the space for placing the bar, making as the bar counter the window sill of the partition between the balcony and the adjacent room. Women can organize their work area on the balcony for needlework. There simply will not be enough space for a man to equip a workshop here, just as he will not be able to create a sports corner (sports exercises require space for swings).

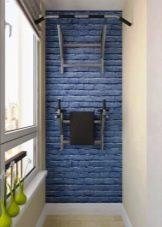
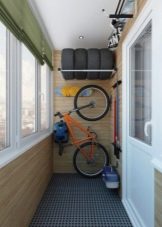
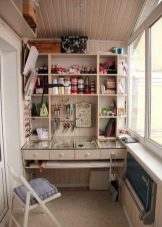
It is easier to equip a balcony with a take-out under the flower bed, using the window sill to place flowers or live greenery. In addition, the take-out can replace shelves, you can put a table lamp on it, put books. It can also be used as an impromptu table for food or work on a laptop. To make the interior seem light, you can purchase a compact rack up to the windowsill, removing the most necessary things on it. Here you can use a narrow bench-stand with a soft back.
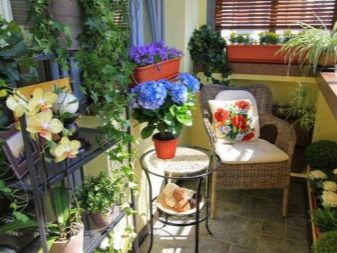

Beautiful examples of the interior
We offer 10 examples of successful arrangement of the Khrushchev’s balcony.
- Stylish interior with emphasis on minimalism.
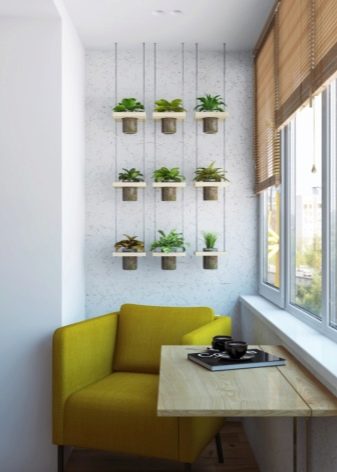
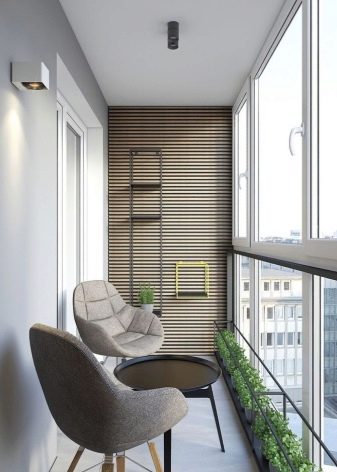
- Creating a comfort zone in a confined space.
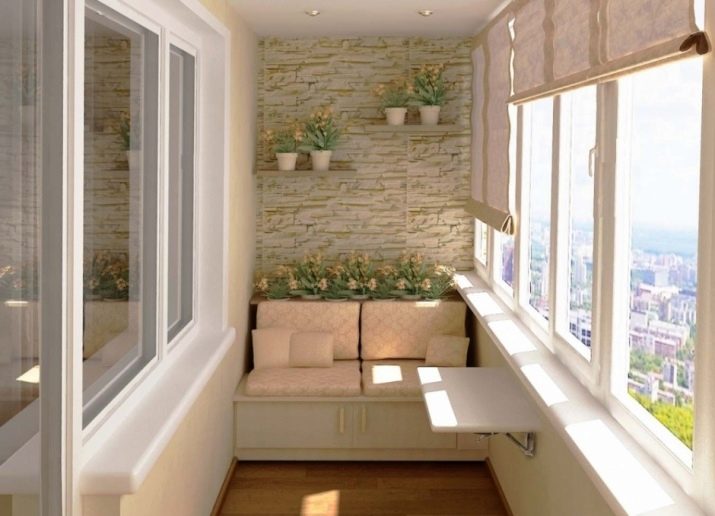
- Landscaping of a closed balcony.
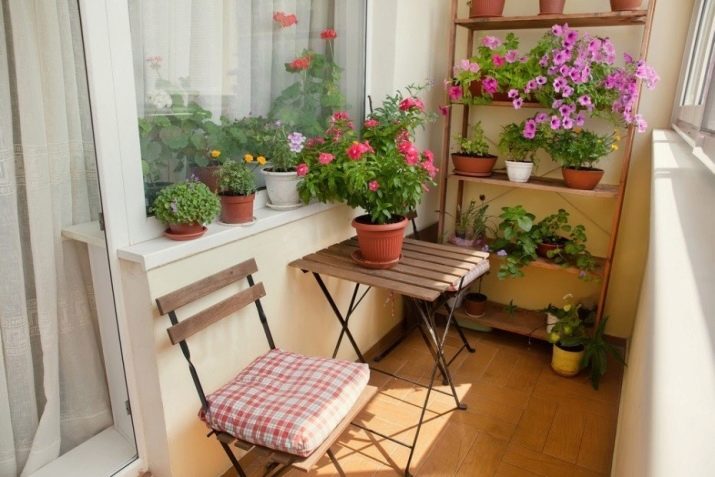
- Rational use of space.
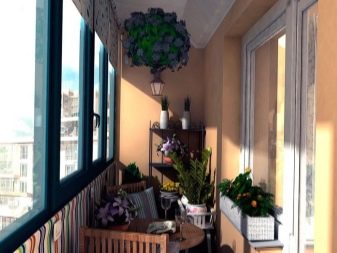
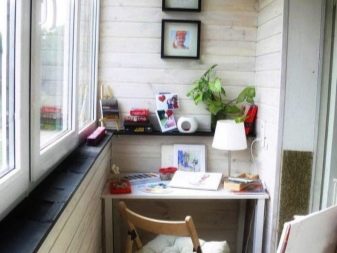
- An example of a combined type interior with a bar.
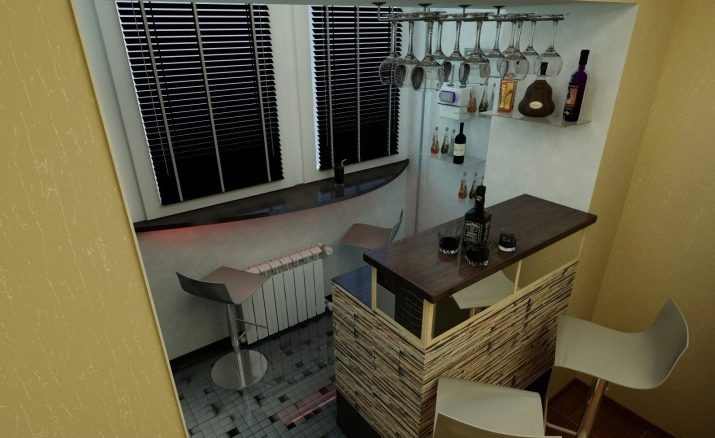
- The decor of the balcony in bright colors.
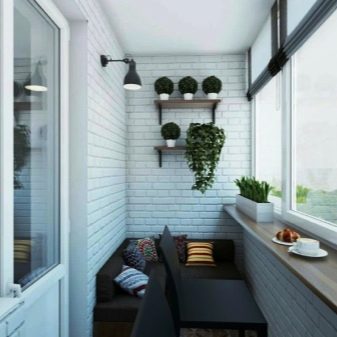
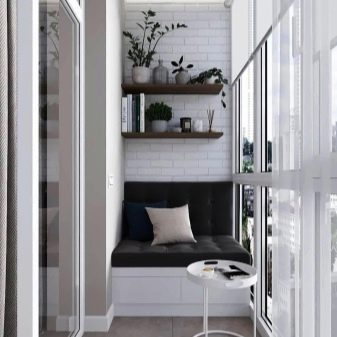
- Use in the design of compact furniture.
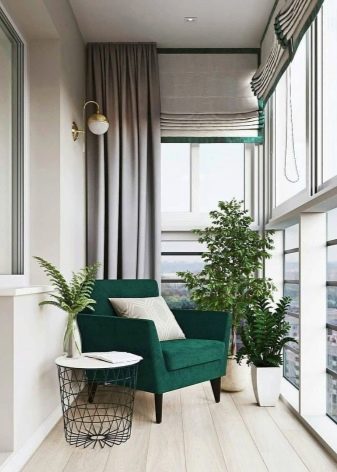
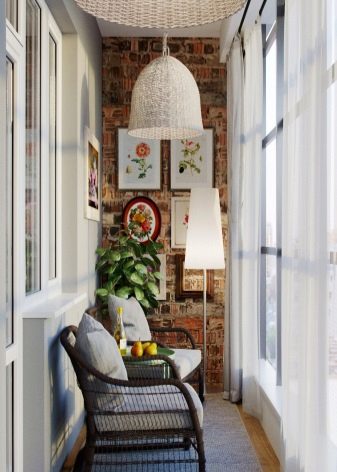
- An interesting idea to create a comfort zone.
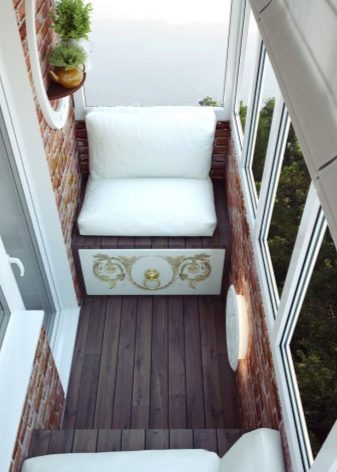
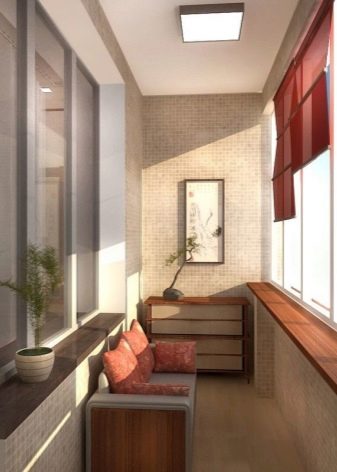
- Balcony of a city apartment in a modern style.
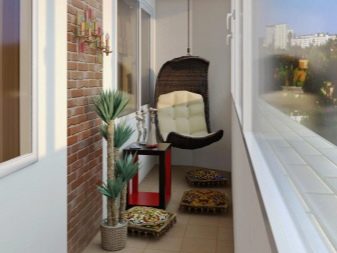
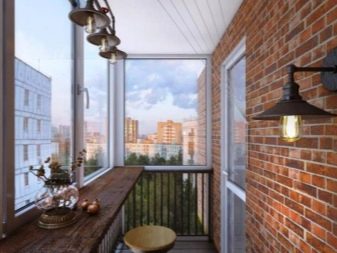
- Arrangement of a corner of rest in a limited space.
