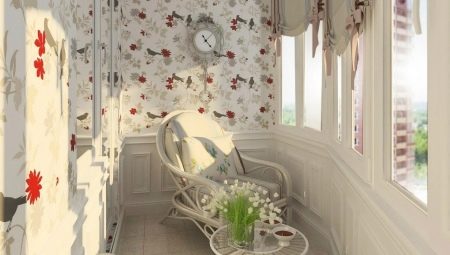A few decades ago, the balcony and loggia were extensions to the dwelling, which were used only for drying clothes and storing unnecessary things. A modern look at the arrangement of the balcony space allows us to approach the issue of organization in a new way. If you properly arrange this room, it has every chance of becoming another room in the home.
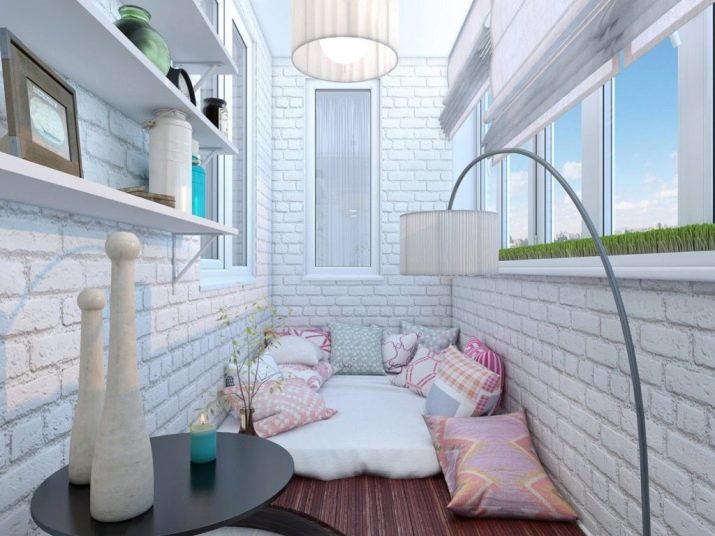
Rules for registration
The balcony and loggia in the initial version are annexes to the main dwelling, characterized by an open type of construction. Creating an atmosphere of home comfort in them will be based on the preferences of the owners of apartments (private houses). And you have to start from the destination, because if you want to make a full room out of the balcony, you will have to glaze and warm it. Any reconstruction implies agreement with the regulations.
And it is especially important to do this if it is planned to partially combine the balcony with the room adjacent to it. In this case, most likely, radiators will also have to be transferred, since their removal to the balcony (loggia) is prohibited by established standards.
The atmosphere of comfort will have to be created, starting with the outer lining and ending with the selection of the right furniture.
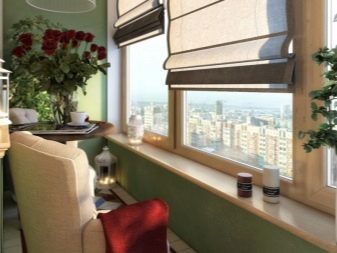
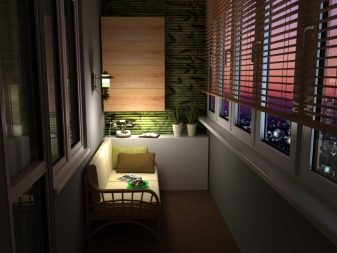
Given the limited footage, you will have to follow the following rules:
- dispense furniture, choosing compact products for installation in specific places;
- abandon massive curtains, curtains and multilayer curtain compositions;
- pay attention to the selection of fixtures for sufficient illumination of the available space;
- properly place furniture, lighting fixtures and accessories so that they do not interfere with movement during passage;
- organize the interior through zoning, dividing the space into a recreation area and storage system;
- select furniture according to the 2 in 1 principle, which will carry several functions at once;
- to select color schemes taking into account the cardinal direction to which windows go;
- collect interior composition in a single stylistic solution;
- choose finishing materials so as not to reduce valuable centimeters of usable area;
- to choose a finish with a simple texture, thereby visually unloading the space.
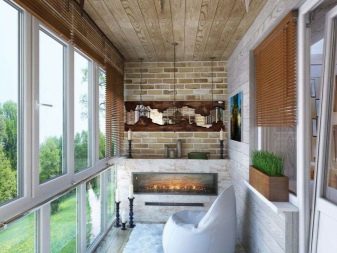
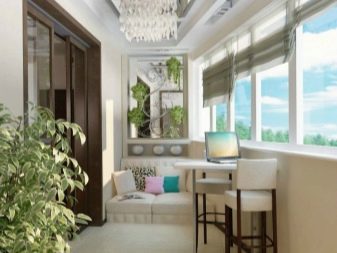
Finish
Creating the atmosphere of the hearth begins with the right choice of cladding. In this case, it is allowed to make one of the walls accent. A brick wall can be ennobled by painting, a panel wall can be decorated with wallpaper or plastic panels. In the choice of material, it is worth avoiding a large print and three-dimensional drawing. This is visually confusing, making the interior uncomfortable and lurid. It is fashionable to decorate the walls with plain materials, to make the accent part of the wall under the texture of stone or brick.
The simpler the walls, the more expressive the accent, the more visual space and the greater the choice of curtains, as well as furniture.
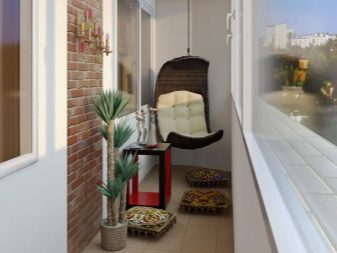
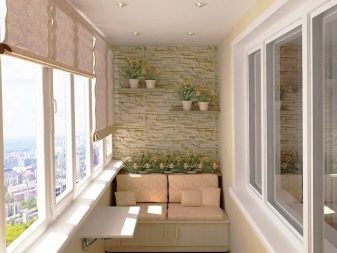
Ceiling
The ceiling is simply made out without unnecessary decor. If its design is complex and multi-level, the ceiling height will seem low, which will make the room visually uncomfortable. If the balcony is closed, you can arrange the ceiling space with a stretch film with a gloss effect. There should not be a print on the ceiling.
It is desirable to choose a color white or white-milky, white-beige. A light ceiling will make it possible to use more saturated colors in the interior of the balcony (loggia). Beams and complex structural protrusions are undesirable here.
The only appropriate ceiling decor should be lighting fixtures.
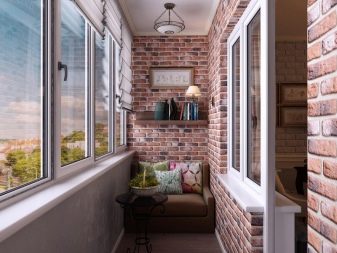
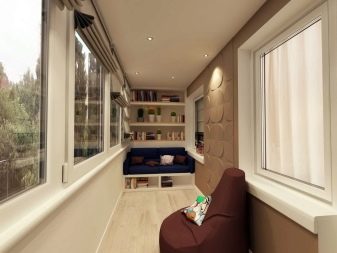
Lighting
Places on the balcony and on the loggia are usually a bit. However, it is lighting that often allows you to bring into the space the right share of comfort. It does not have to be massive. Depending on where the functional areas will be located, it can be central and auxiliary. In fact, this is a small wall lamp (wall type, that is, without suspension) and additional lighting in the area where they spend more time, namely:
- wall type near a sofa or soft catwalk;
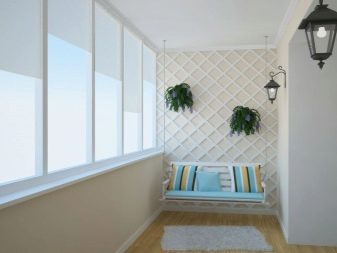
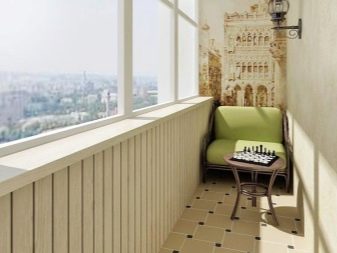
- floor in the form of a floor lamp near an armchair with a narrow high table;
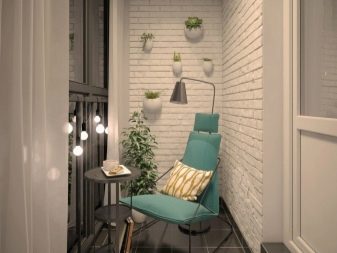
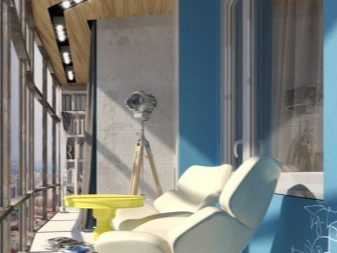
- spot on the entire perimeter of the ceiling to illuminate the entire spaces;
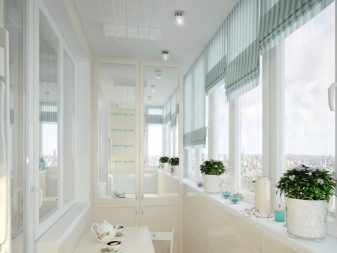
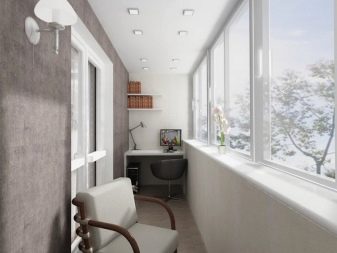
- ceiling over a wall mounted table;
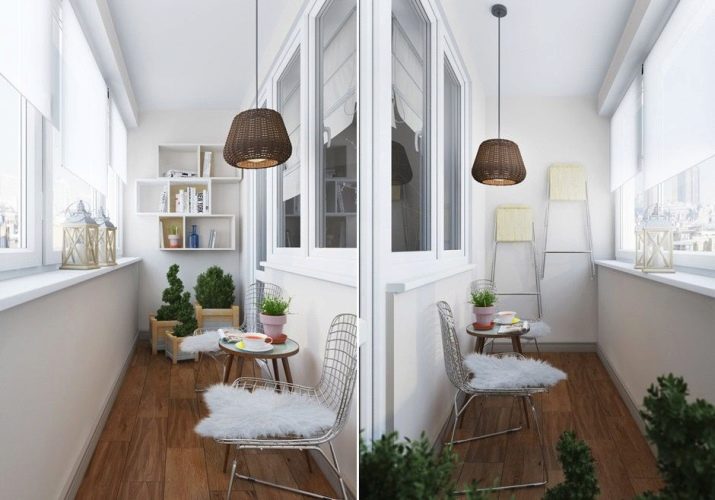
- in the form of LED strip held throughout the ceiling;
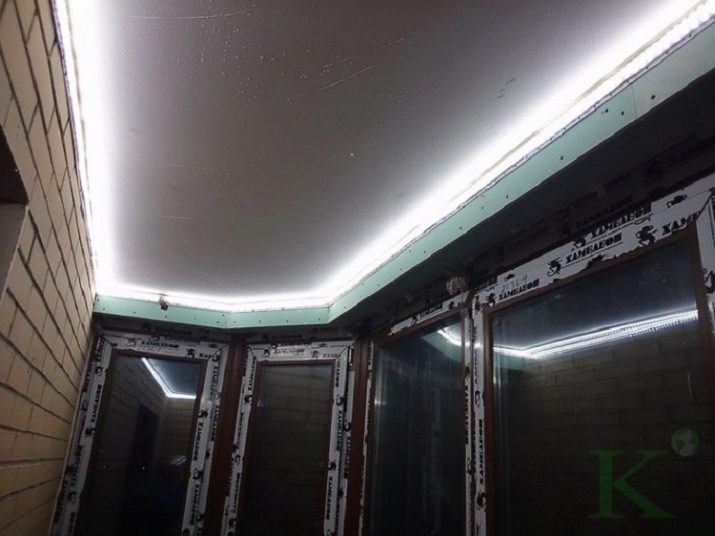
- ribbon that illuminates the wall opposite the window;
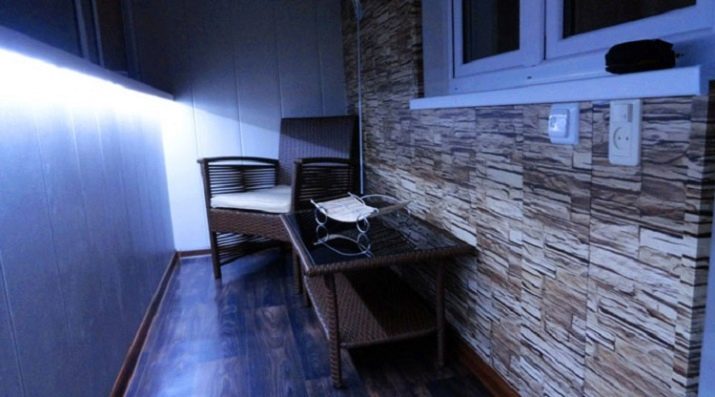
- in the form of spots, accentuating the work table with a rack.
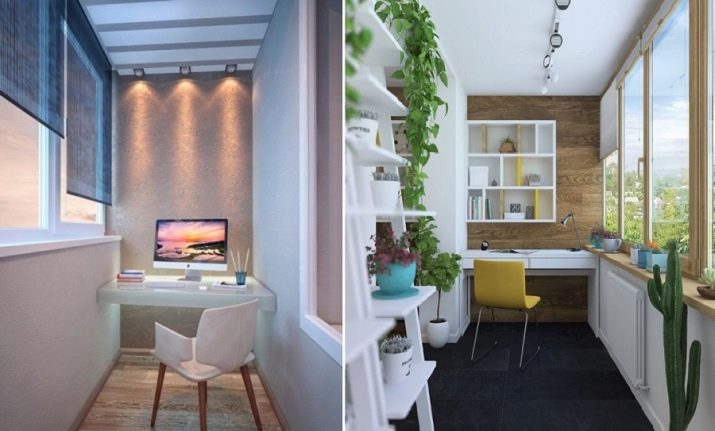
Curtains
Curtains are one of the key factors in introducing completeness and coziness into the interior. In tight spaces they should not be spread on the floor, long and heavy. If there is enough space, you can buy a translucent classic (tulle without a picture, a veil) that is just below the windowsill or does not reach the floor 4-5 cm
However, if the loggia or balcony is narrow, it is better to take curtains of a modern type: blinds, pleated, Roman models and stained glass styles. The texture of the material should be light, complicated patterns and lambrequins are excluded. The colors of the curtains should be light: such shades create the effect of spaciousness and home comfort.
Dark colors make the atmosphere thick and heavy.
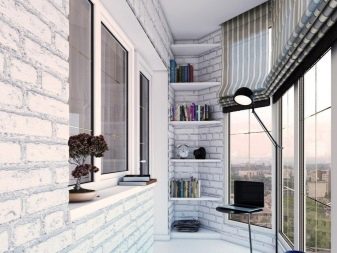
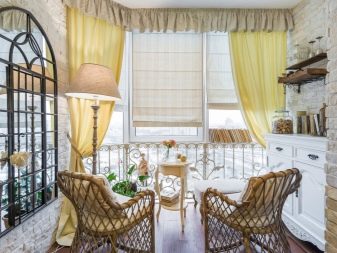
How to equip?
Elements of furniture are selected based on the purpose of the room.
- If this is a greenhouse, you can use the windowsill to arrange the plants. You can buy narrow tables here, decorating them with flowers. Flowers on shelves also look beautiful, and such flower beds do not clutter up the space.
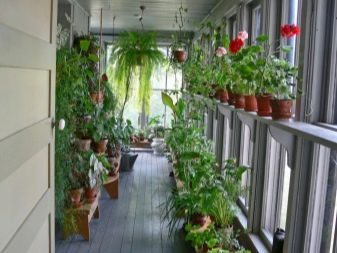
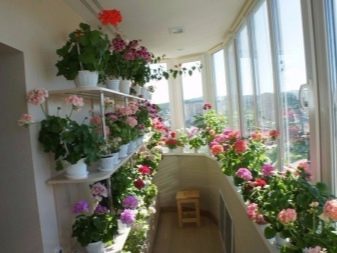
- For the recreation area, you can buy a mattress and decorative pillows that can be laid on the podium from one side of the loggia or balcony. They will fulfill the function of a sofa back.
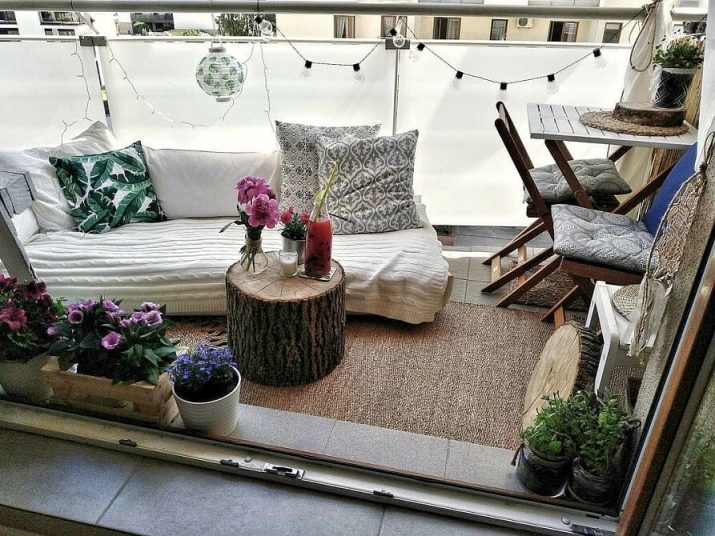
- It is advisable to equip the podium with internal drawers.The interior with a podium can be an excellent hookah, if you add it to a table for a hookah. A pouffe table is also suitable, which, if necessary, can be used as a coffee table.
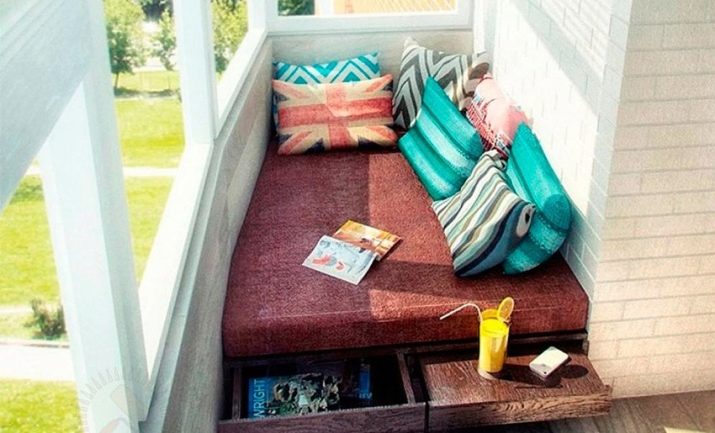
- The recreation area can be created from a narrow kitchen bench or a banquette with the design of a sofa, soft bench. Given the rule of functionality, furniture should have internal storage systems. To unload the windowsill, flowers can be placed on the wall by making a couple of shelves of the console type on it.
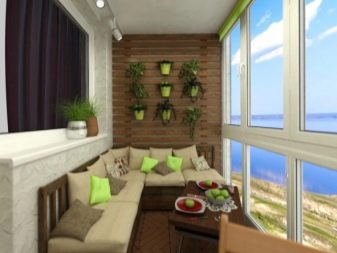
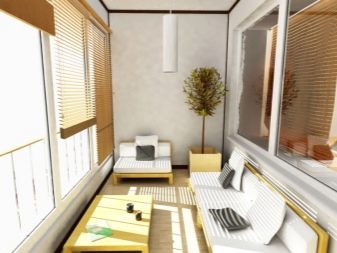
- You can equip the room with a narrow cabinet with a ceiling height. To make the room seem interesting, you can create a niche, arrange it under the shelving, decorating with built-in LED lighting.
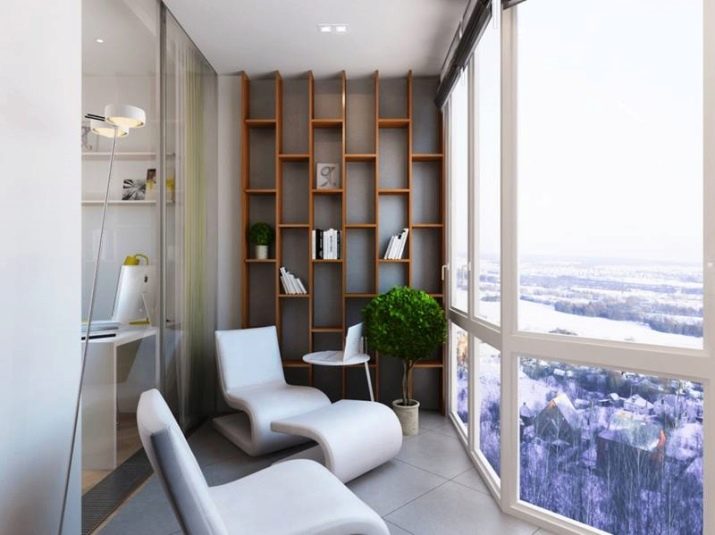
- If it is decided to take one of the narrow walls under the office, you can put a compact table with an office chair here. It is advisable to build several shelves above the table.
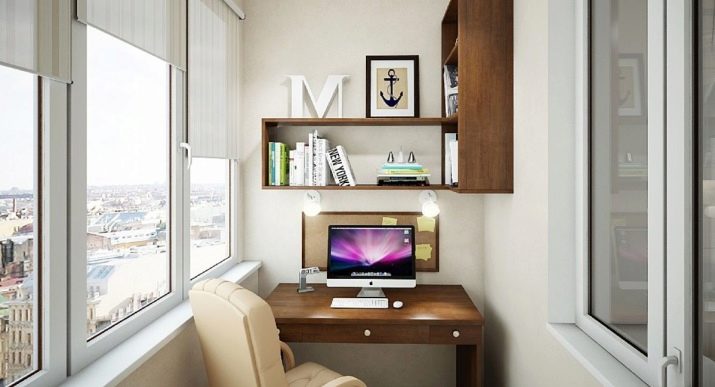
- An interesting idea of using space will be the creation of a recreation area using frameless furniture (for example, a bean bag chair). You can design such a relaxation area with a floor lamp and a compact table.
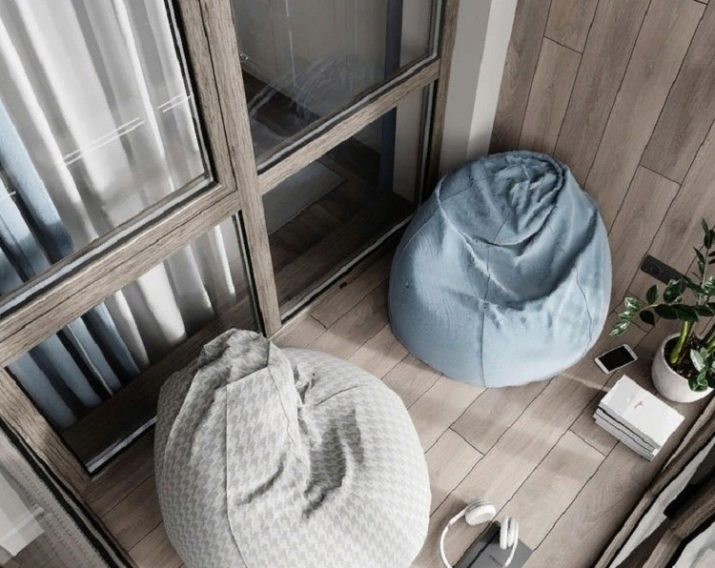
- If you want to use the balcony under the summer cafe, you can put a table here and several chairs. It is better to place them near the main wall.
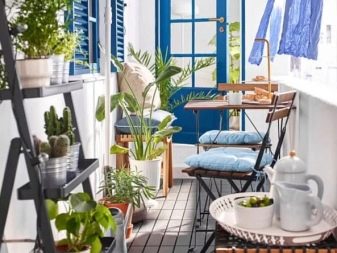
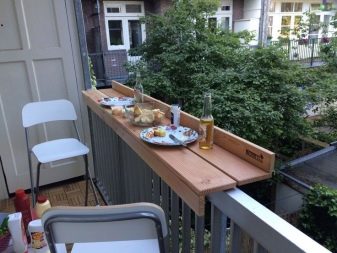
Accessories
The choice of supplements plays an important role. If there is not enough space, it is advisable to avoid the use of panels, paintings or other compositions. However, the figurine on the windowsill, shelf of the rack will look on the balcony space is quite appropriate if the main interior is not overloaded with trifles. You can make a balcony cozy by means of small photos in a concise framework by placing them on the wall opposite the recreation area.
The floor can be decorated with a small rug in the form, for example, of an animal, flower, soccer ball, texture of zebra, brick.
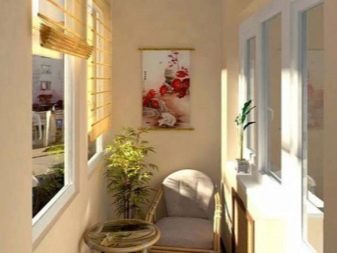
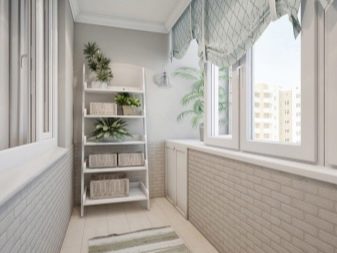
Beautiful examples
The best way to perceive the design will be visual examples.
- Cozy balcony with a brick wall.
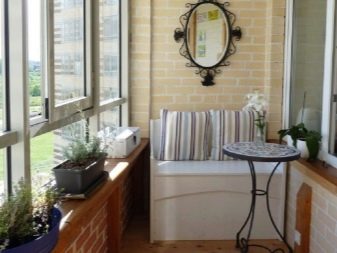
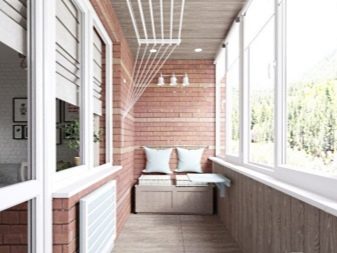
- An arrangement option in bright colors.
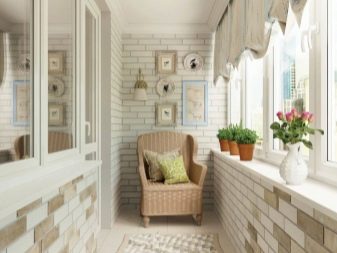
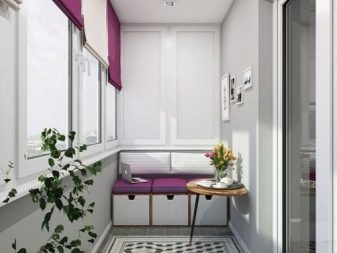
- The loggia you want to be in.
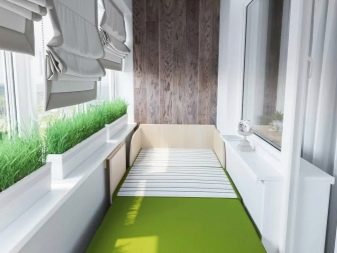
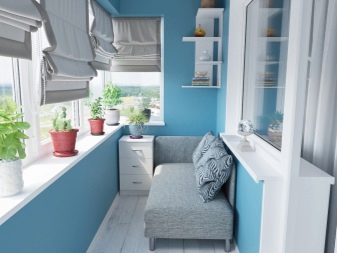
- The atmosphere saturated with homeliness.
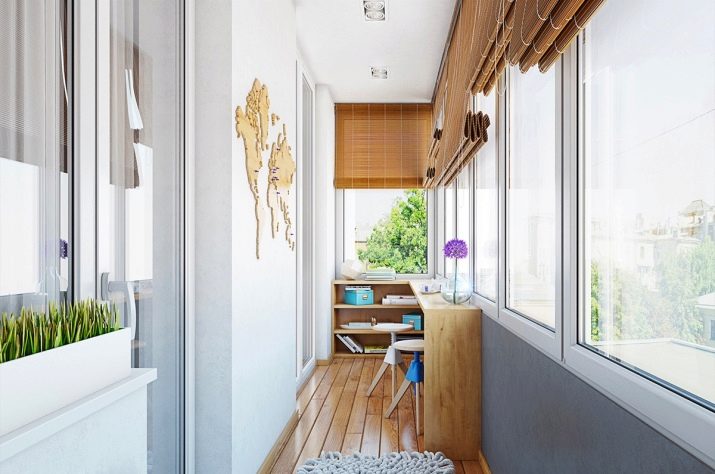
- Interior with rational use of space.
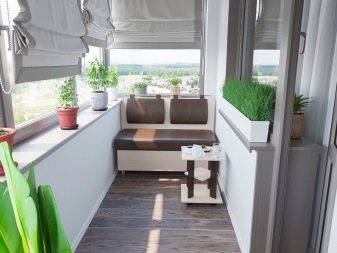
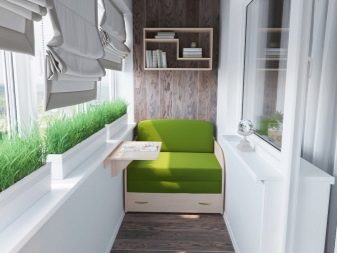
- Making a cozy sitting area on the balcony.
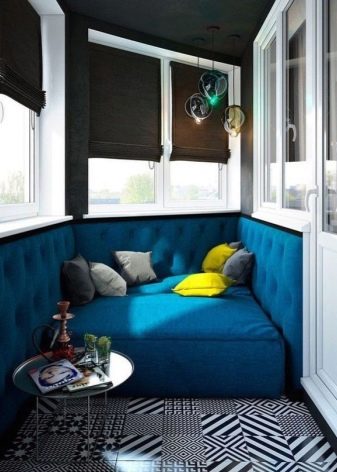
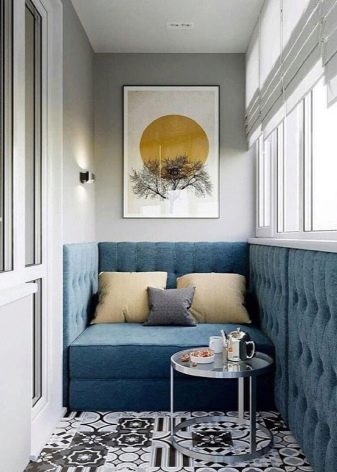
- Arrangement of a hookah in a small space.
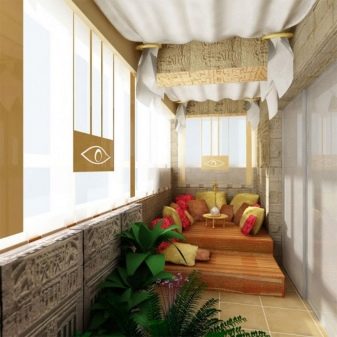
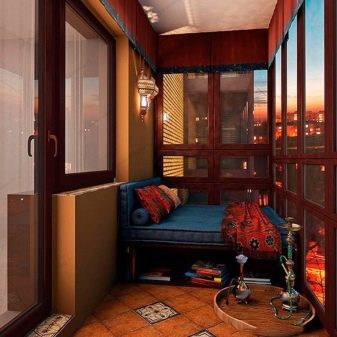
- An example of the design of a small room.
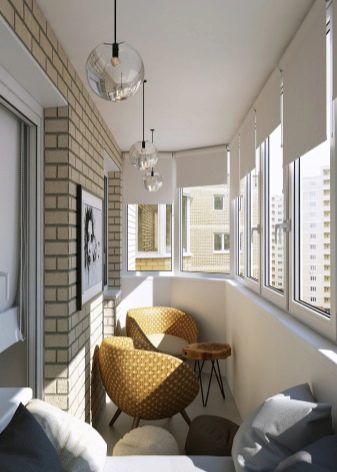
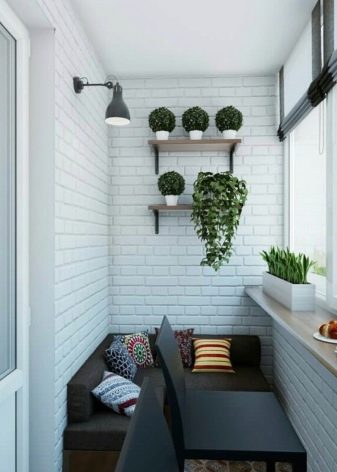
- Creating a welcoming atmosphere on the balcony.
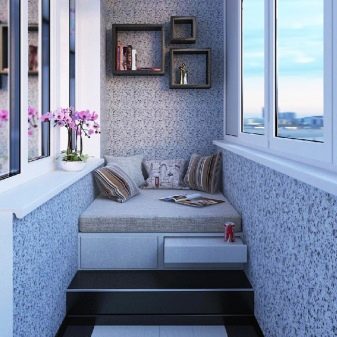
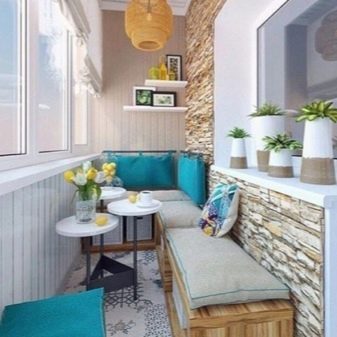
- An example using decorative stone.
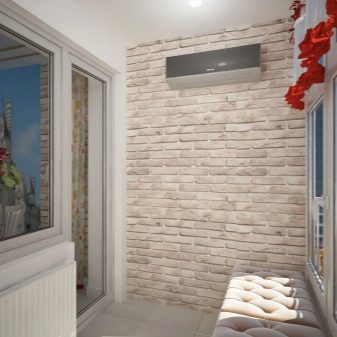
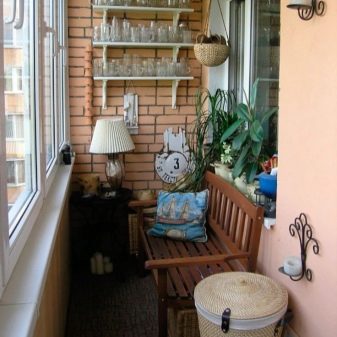
See how to transform a balcony with your own hands in the next video.
