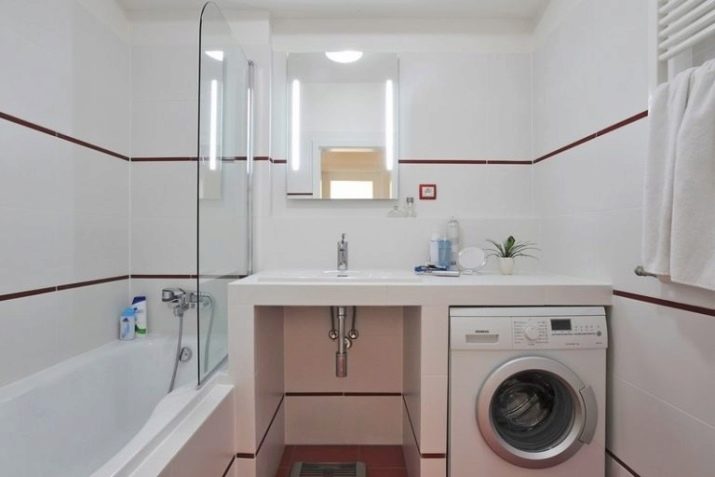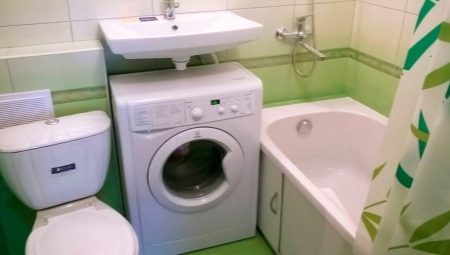A common problem of sanitary facilities in the Khrushchev type houses is a small area. It is she who does not allow to equip the bathroom the way she wants. However, stylists are sure: in a small space you can create an atmosphere of functionality by placing, in addition to plumbing, a washing machine. Read more on how to do this.
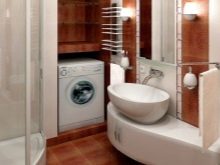
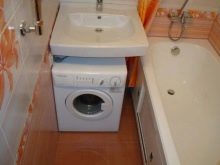
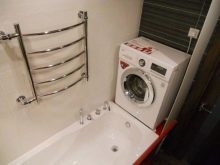
Basic rules for registration
The bathroom "Khrushchev" can be combined or separate. According to the general rules of design, when placing each element of the arrangement, there must be a place for movement. The bathroom should be convenient for use, each item in it is installed so that it does not interfere with another.
Functionality comes first: in a small space there is no place for unnecessary things. Each item undergoes a kind of face control on suitability. Accessories such as flowers or paintings are inappropriate here. Everything should be:
- practical;
- durable
- resistant to moisture;
- inert to the fungus;
- reliable to use.
All elements of the arrangement should be compact and as functional as possible, have a streamlined shape - this minimizes the likelihood of injury in case of accidental sudden movement in a limited space. Each component should rationally fit into the available space.
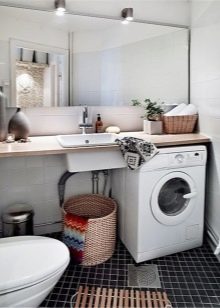
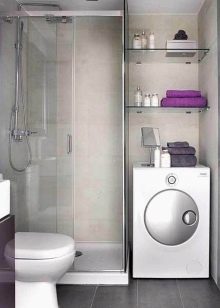
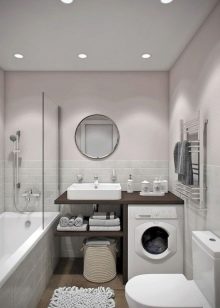
Plumbing is purchased in a single design, the washing machine is selected in such a way that it is combined with a bathtub (shower), sink and toilet bowl. Shelves, racks, towel warmers should also harmoniously fit into the style of the interior.The design principles are minimalism and functionality.
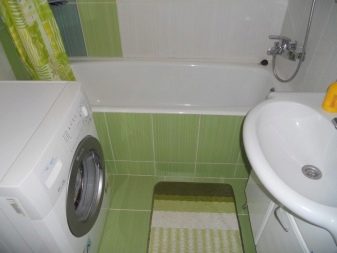
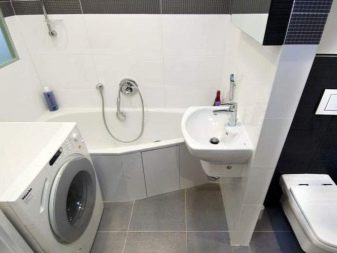
Finishing Methods
In a small bathroom, decoration materials should be Anti-slip, durable, practical and high quality. The use of frame systems is undesirable: the crate steals valuable centimeters, reducing the overall size of the room. However, if the walls are different in height or width, there is no other way out. The same solution is chosen when the walls are simply killed by the eternal floods from the apartment above.
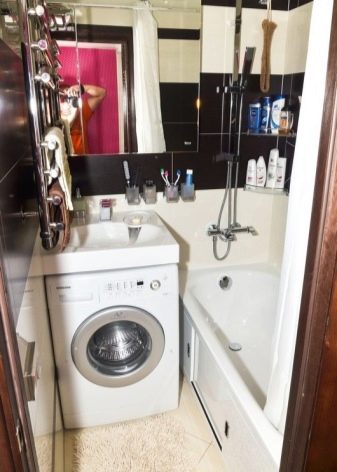
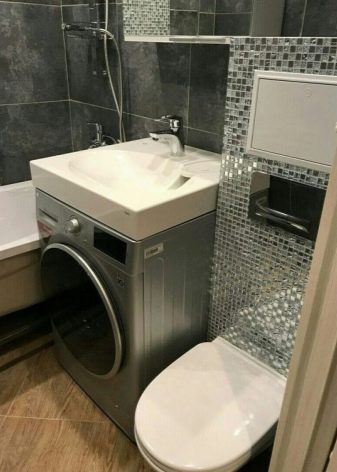
For ceiling and walls, you can choose tile or plastic panels. If the walls and ceilings are even, you can glue the cladding directly to the base. But if they are different, the ceiling can be made stretch single-level by mounting a spotlight in it. In addition, you can do suspended ceiling, alternating rails with tension film.
It’s better not to overload the walls and floor with a complex picture.m. This will create the illusion of space, save from the negative perception of space. It is advisable to use light colors in the design - they visually expand the walls, make the ceiling higher, and erase the rigid frames of the room. It is undesirable to resort to harsh and poisonous shades (for example, red, acid-orange), in a limited space they are inappropriate.
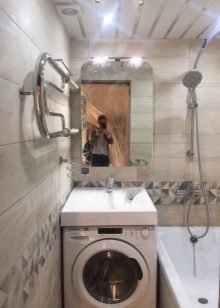
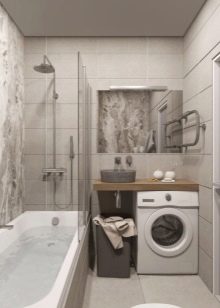
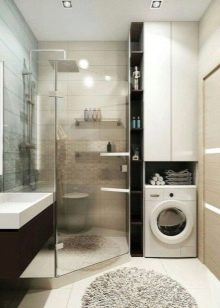
You can play on the contrast of the cladding. The ceiling can be white, as well as part of the wall above. The panels can be finished in light beige, gray-blue or pale pistachio color. It is undesirable to glue patchwork tiles or mosaics: in a small space, this finish looks ugly.
The priority is warm colors, narrow ceiling borders. It is necessary to include glass, mirror and glossy textures in the interior. This will give the bathroom a visual dimension. It is advisable to use closed shelves: a lot of small objects in a limited space creates the effect of disorder.
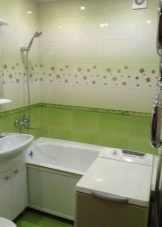
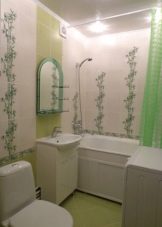
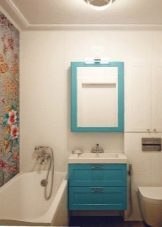
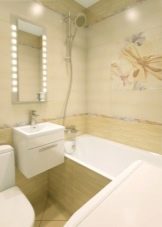
For the floor you can choose tile or bulk floor. Both in the first and in the second case, it is worth avoiding complex drawings that, against the background of limited space, will make the interior feel heavy and cluttered. You can lay out the tiles with a checkerboard, pick up the design for a board or an expensive stone.
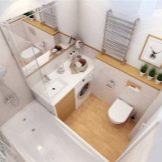
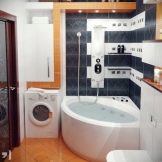
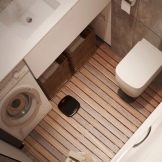
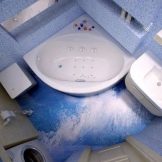
Layout options
The arrangement of the Khrushchev’s bathroom will depend on the characteristics of the room perspective. Any ledge or niche will have to be used to place any item. For example, a washing machine can be integrated into a niche. It can also be installed under the sink, mounted in a rack, disguised in a cabinet.
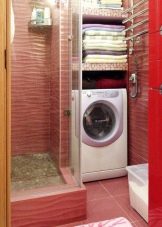
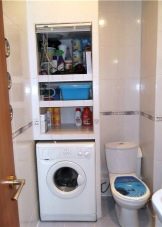
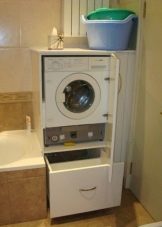
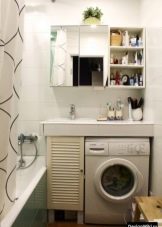
Sometimes to accommodate a washing machine, you have to change the bath to a shower. At the same time, in order to save space, they buy an angular model for washing, due to which it is possible to accommodate a machine with a large drum volume. A bath or shower can be located opposite the door or on the side of it.
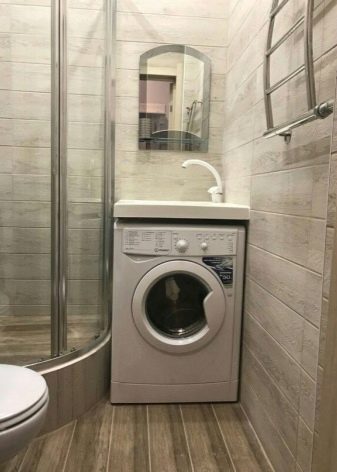
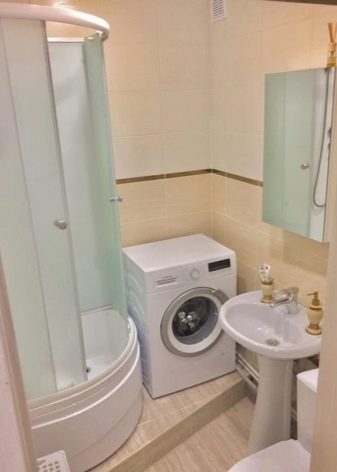
If the bath is located on the side of the front door, a sink and toilet can be placed opposite it. If you want to save space, you can install on the side an angular model of the bathtub and a compact sink, above it - a functional shelf with a mirror. This will allow you to use the rest of the walls under the toilet and washing machine.
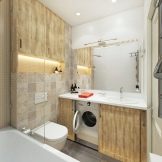
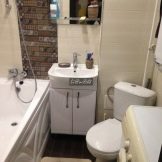
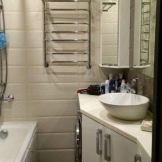
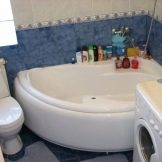
In order to save space, instead of a bath, you can install a corner shower with a tray. In this case, a sink with a long countertop and a floor cupboard can be installed opposite it, by incorporating a washing machine under the part of the countertop. Well, if at the same time it turns out to equip the rack, or mount a shelf for storing detergents.
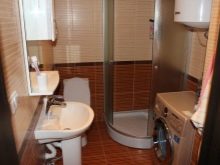
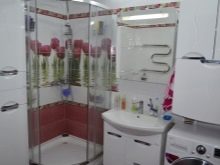
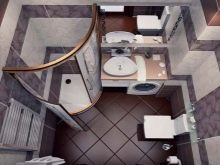
Depending on the nuances of the layout, the washing machine can be located near the shower or sink, as well as under it. However, the further it is moved away from the bath, the better. In the combined bathroom, the toilet needs to be slightly emptied in order to prevent water splashing when flushing. For example, a bathtub can be located opposite the front door, a toilet bowl to the right of it, a sink with a washing machine to the left.
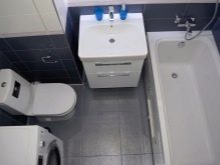
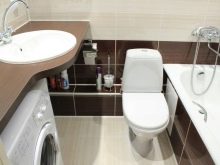
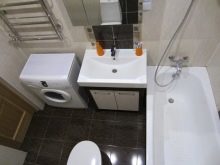
You can install a bathtub or a rectangular glass shower cubicle to the left of the front door, next to it - fix the hanging sink and mirror. Along the wall opposite the shower cabin (bath), you can place a pair of narrow hanging drawers, a toilet and a washing machine, separating it from the toilet with a plasterboard box or a niche.
Sometimes on the Web you can see examples of embedding a washing machine over the toilet. This solution is not only impractical, but also inconvenient. It is unlikely that anyone who believes this is rational thought about the operation of the machine. The obstacle for laying and cleaning the laundry will be the bottom of the toilet. This is a constant stumbling, inconvenience and, as a result, a change in the position of the machine.
You can integrate it between the toilet and, for example, the shower. Well, if there is the possibility of creating partitions by changing the bath to the shower. In this case, you can build a niche with several functional shelves. You can install the machine in the lower compartment. So it will not interfere with movement.
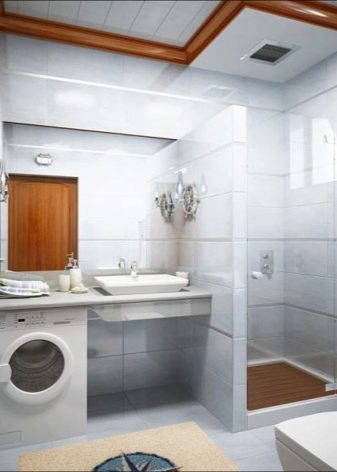
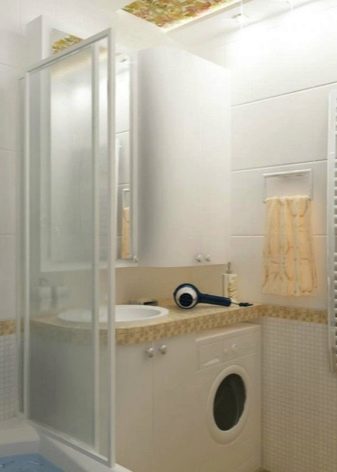
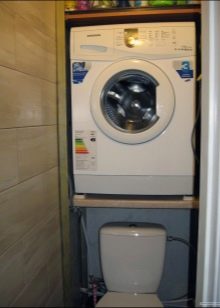
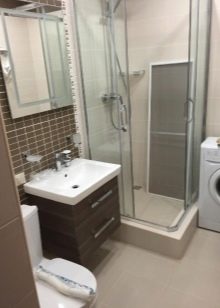
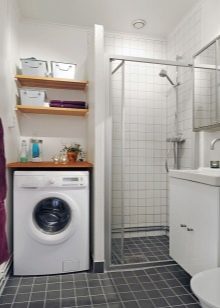
Color selection
The color scheme of a small bathroom is selected in such a way that a comfortable atmosphere is created in the room. Elements of arrangement should not merge with the background of the cladding. It is necessary to use no more than 4 shades: the main, contrast and two binders. Extra paints are not needed: this will create a ripple effect and deprive the interior composition of a high status.
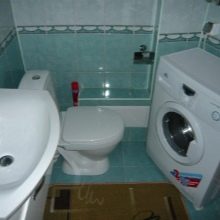
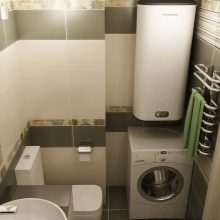
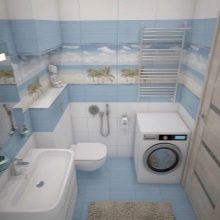
At the same time, the choice of color depends on the style. For example, for style high tech it can be a combination of white with light wenge, wood-tone inserts. Modern can be embodied by playing on the contrast of white with two tones of expensive wood or sand, beige, mustard. Minimalism Can be decorated in light neutral colors.
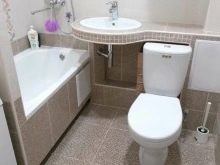
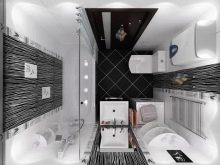
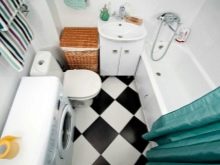
White color perfectly draws out the lack of space. It makes the interior light, and also blends perfectly with all the tones of the color palette, is a leader in many ethnic styles, perfectly conceals the size of plumbing, due to which it does not seem bulky in a small bathroom.
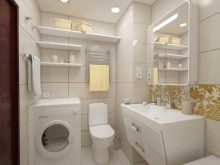
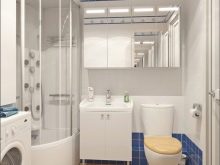
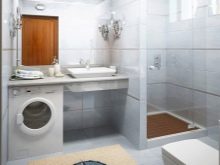
Interior styles
The style of the bathroom in the "Khrushchev" should be minimalistic. This will avoid visual overload of the interior composition. It is necessary to take as a basis those areas that do not need complex decor, massive fittings and pompous accessories. High-tech, minimalism, modernism, as well as other modern design trends are suitable.
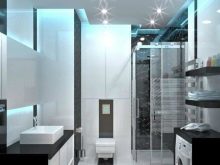
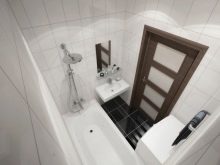
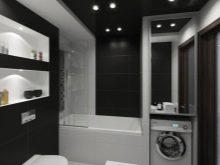
Despite the fact that in a limited space it’s more difficult to create the right atmosphere, A small bathroom can even be furnished in loft or chalet style. At the same time, to simulate an industrial facility, it is enough to remove all unnecessary and rely on typical resources of the loft (brick wall, rough concrete).
The chalets are recognizable by the decoration of the walls under the board, deliberately rude forms of the bath and sink.
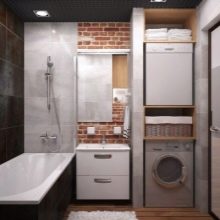
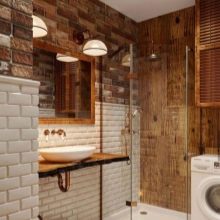
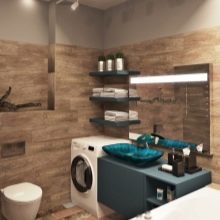
Beautiful design examples
We offer 10 examples of successful interior design of a bathroom in Khrushchev with a washing machine:
- interior of a modern style in turquoise-wood tones;
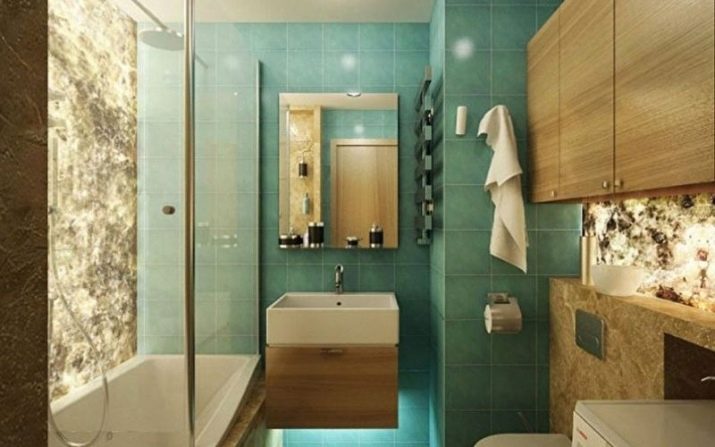
- equipping a bathroom with an angular type shower;
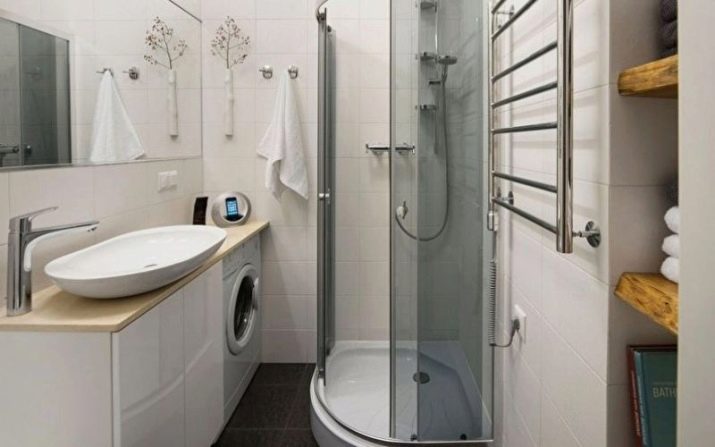
- an example of the rational use of space in a combined bathroom;
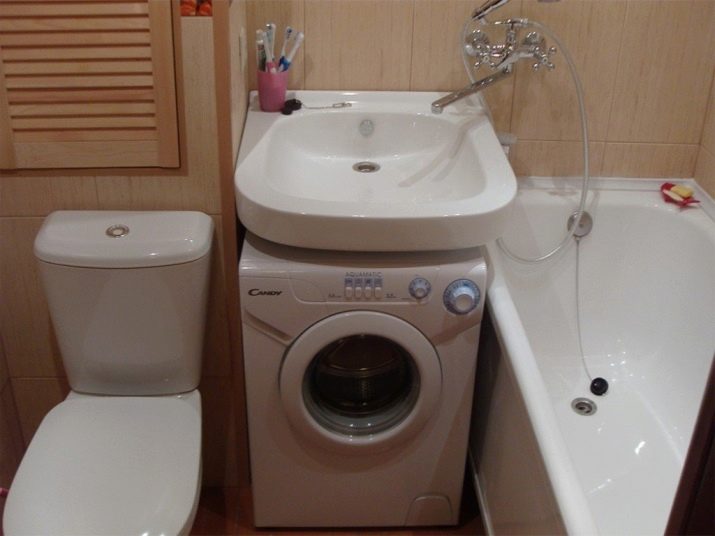
- option of organizing storage systems above and below the sink;
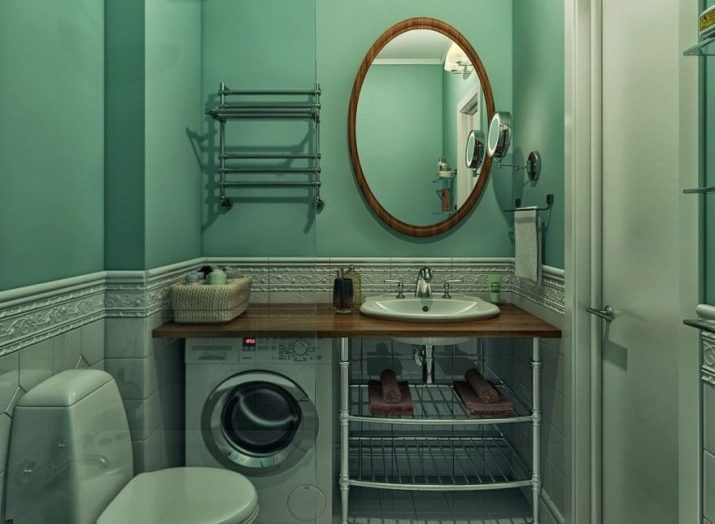
- embedding the washing machine in furniture with doors under the sink;
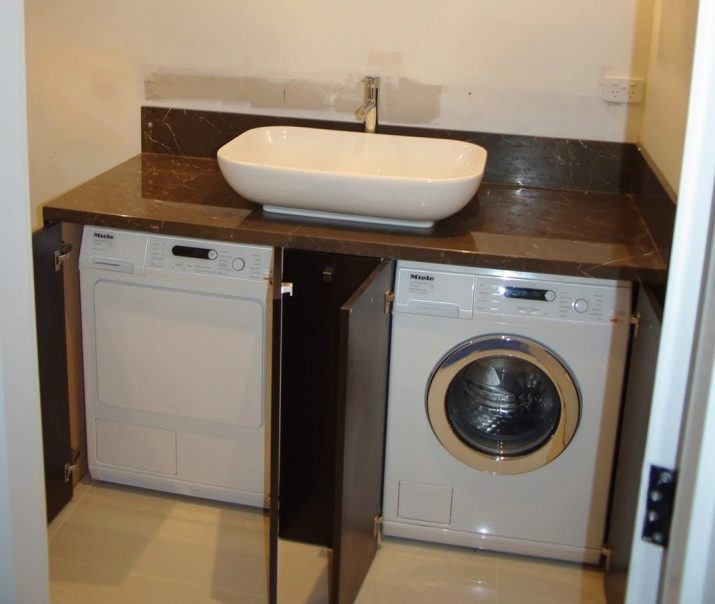
- the location of the washing machine near the sink under a single countertop;
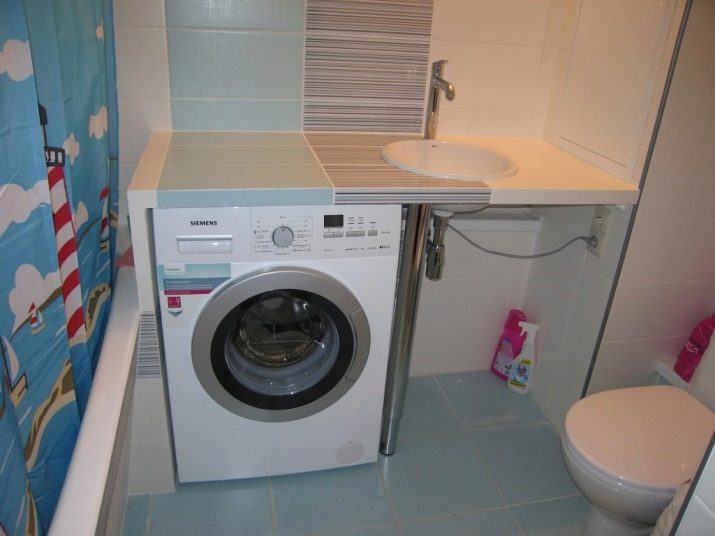
- the use of partitions to create niches for a washing machine and functional shelves;
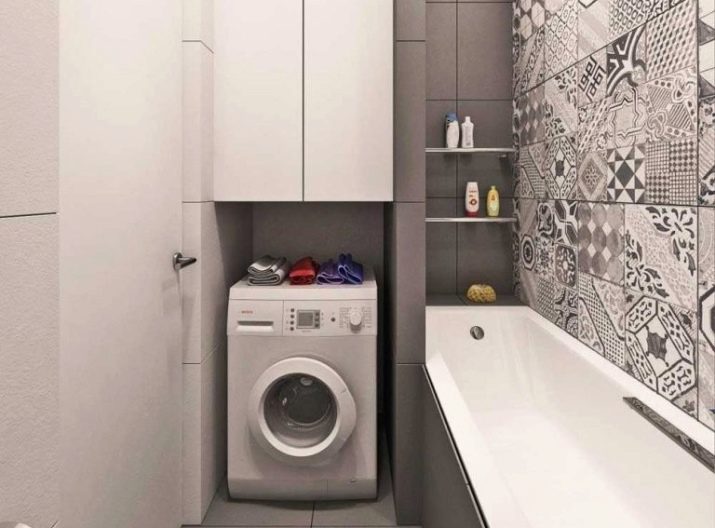
- organization of a small space in the bathroom with a toilet;
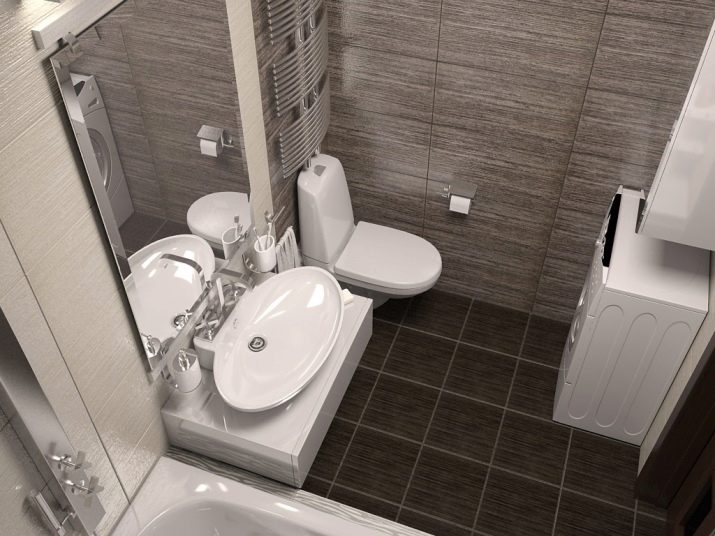
- an example of embedding a washing machine between a shower and a sink;
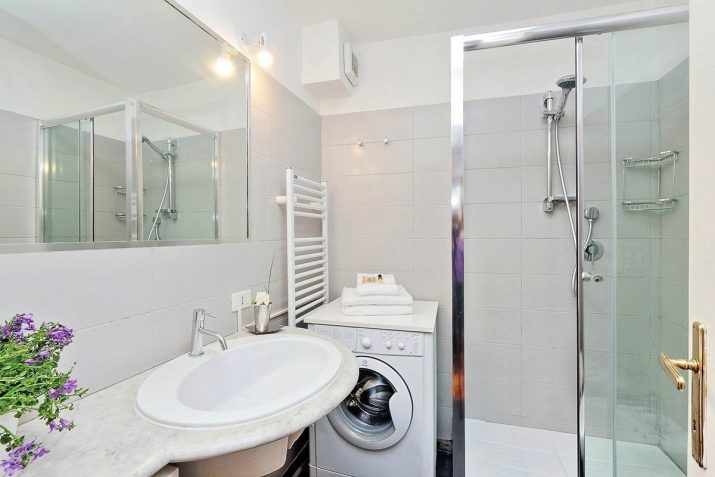
- A variant of the modern arrangement of the bathroom without a toilet.
