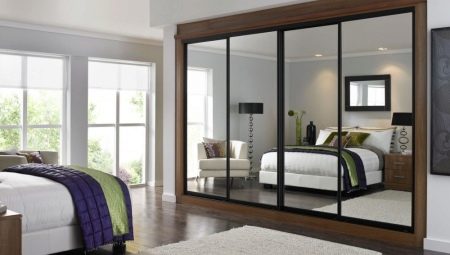Built-in wardrobes for the bedrooms are extremely popular, because they are very beautiful and able to accommodate a huge variety of things in a very limited space. The main advantage of sliding wardrobes is that they are made exclusively for individual requirements and are most precisely adjusted in size to the height of the ceilings and the width of the walls.
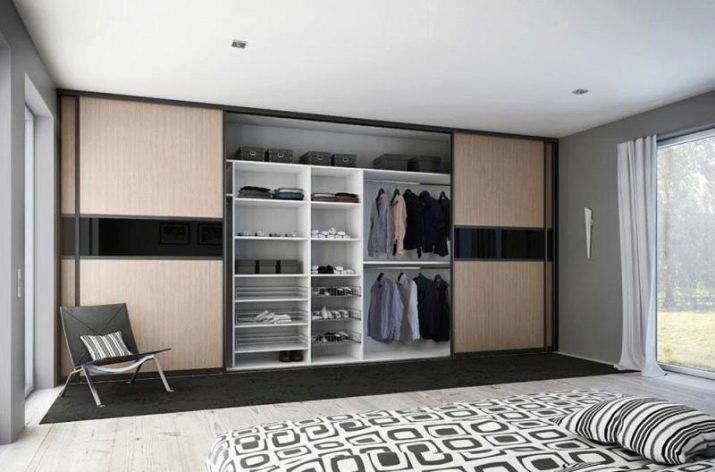
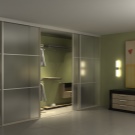
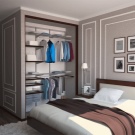
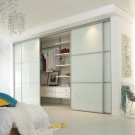
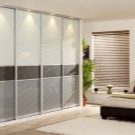
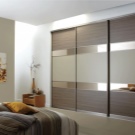
Features
The built-in wardrobe in the bedroom should be beautiful, functional, compact. The bedroom is a place for sleeping and relaxing, so most famous designers advise giving preference to a calm color scheme. Bright colors and an abundance of mirror surfaces of furniture facades over time begin to cause discomfort for their owners.
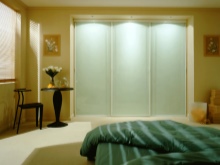
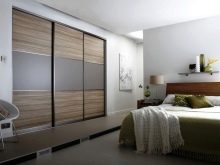
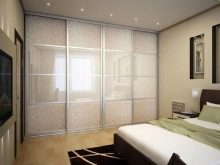
The cabinet can be equipped with a built-in backlight system, which is especially relevant if family members get up at different times. Due to internal lighting, the need to turn on the light in the room will disappear, which will preserve a healthy sleep for a sleeping person.
It is advisable to divide the wardrobe into the female and male half to save time searching for clothes and accessories.
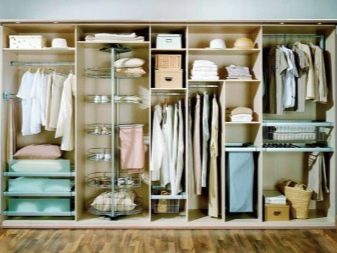
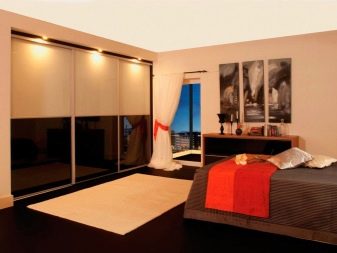
The location and filling of the built-in furniture must be very carefully thought out, because such a cabinet cannot be moved from one part of the bedroom to another or moved to the next room. It should be borne in mind that Such furniture cannot be transported from one apartment to another.
Wardrobe, unlike the built-in wardrobe, takes up much more space. Its main content is racks and rods with an open storage system (open shelves perfectly collect dust, all clothes and linen are in plain sight). The frame does not attach to the wall, but requires separate racks. Inside the dressing room you need space for a floor-to-ceiling mirror and a pouf for seating. In addition to all of the above, a complete lighting system will be needed, one backlight can not do here.
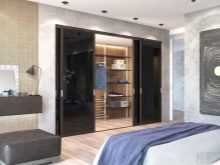
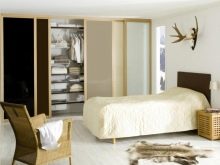
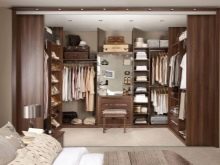
Advantages and disadvantages
Built-in wardrobes for the bedroom have their advantages and disadvantages, but their popularity is growing every day (many housewives dream of such furniture).
Advantages:
- built-in furniture allows you to choose the most convenient and functional filling for the most efficient use of the bedroom space and not clutter up the room;
- facades combine functionality with an attractive design for every taste in any color scheme;
- a huge selection of materials on the market for all constituent elements of the cabinet, including accessories;
- easy care of the varnished or frosted surface of the facades eliminates the need to use detergents, because it is enough to brush off the dust with a microfiber cloth;
- built-in furniture is a set of elements, each of which you can choose at your discretion;
- individual layout helps to maximize the use of space in a small bedroom area, and also helps to compensate for design flaws;
- sliding door system saves space as much as possible;
- the built-in wardrobe helps to easily accommodate a huge number of things (bedding, clothes, accessories, household appliances and even shoes).
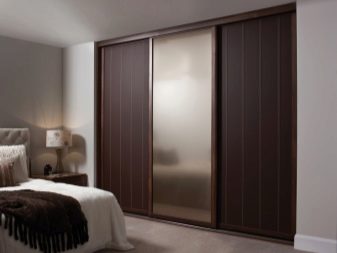
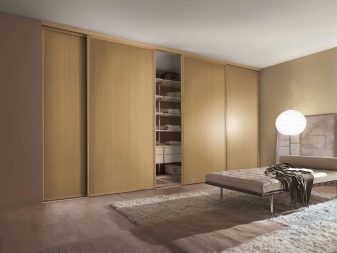
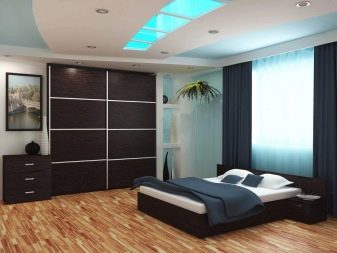
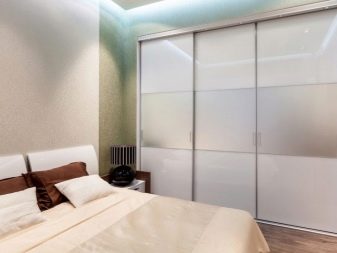
Disadvantages:
- the size for a certain quadrature of the bedroom, which makes it almost impossible to transport when moving;
- installation in full height, and often the width of the wall, which reduces the usable area of the room.
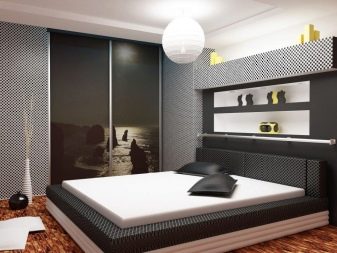
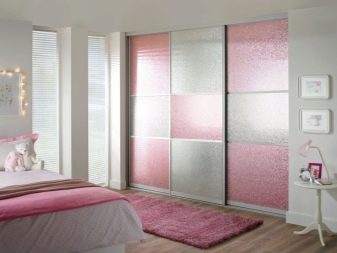
Kinds
Sliding wardrobes are straight (rectangular, in the entire wall, usually they are located in a niche or between two windows) and corner.
Corner in turn are divided:
- L-shaped (two parts of the wardrobe are connected in a corner, very important for a square bedroom);
- trapezoidal (with one side wall as in a conventional cabinet),
- triangular (mounted in a corner, the facade is straight);
- radius (with a round facade, they are very difficult to manufacture, so they are expensive).
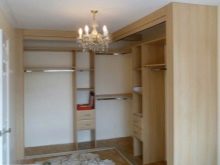
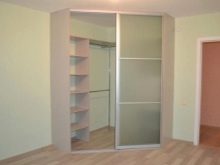
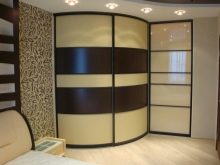
A hinged sliding wardrobe with a classic opening system needs additional space, and high doors make it necessary to add several sets of hinges for reliable fastening. The disadvantage of this option is the loosening of the mounts due to the frequent opening and closing of doors and the appearance of an unpleasant creak.
The facade can have a different shape: a concave or convex line, as well as a zigzag.
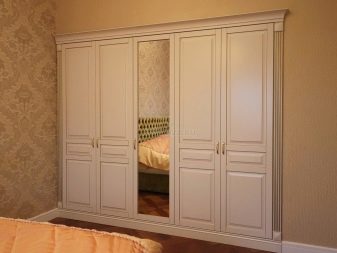
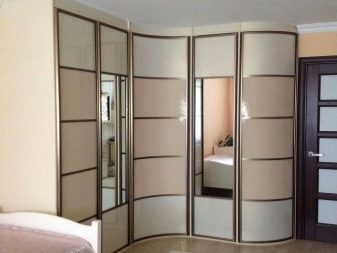
A transforming cabinet differs from other types of built-in furniture by the absence of a ceiling and a back wall; this design must be fixed with anchors (this is the most convenient and less expensive option).
In built-in cabinets, you can make a suspended ceiling, it is best to combine the installation of the cabinet with the installation of suspended ceilings. Stretch ceilings require care, in addition, the boxes on the upper shelves of the cabinet can damage the coating, so you need to choose the most durable material for the ceiling.
In the design itself, you can integrate a TV, audio system, leave a niche for the bed, equip spotlights on the outside or diode tape inside for greater convenience.

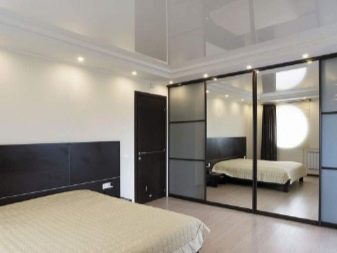
Materials
Natural wood is environmentally friendly and well suited for the manufacture of facades of built-in furniture, but it is heavy and expensive, so it is rarely used.
Most preferred cabinets from MDF (board made of wood fibers, pressed under maximum pressure). These plates are durable, presented on the market at very affordable prices and in a wide color spectrum.
Such material, with proper care, does not crumble, does not dry out, which contributes to the reliable fastening of accessories and shelves.
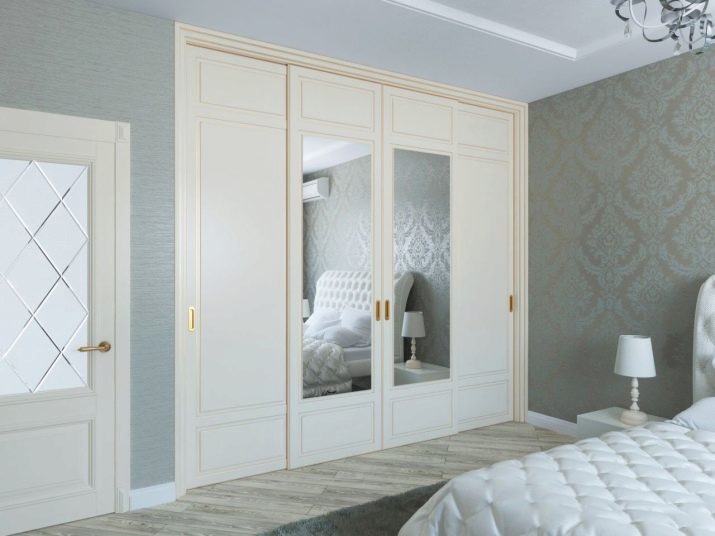
Particleboard (particle board) has a heterogeneous structure, is very susceptible to drying and deformation, the edge is sprinkled heavily. Particleboard has the only plus - it is cheap, manufacturers of sliding wardrobes most often use it precisely because of the cheapness. Some manufacturers make products from scraps of plates, and over time, such doors and shelves delaminate.
Chipboard it is a laminated wood chipboard, it is a little more reliable than chipboard.
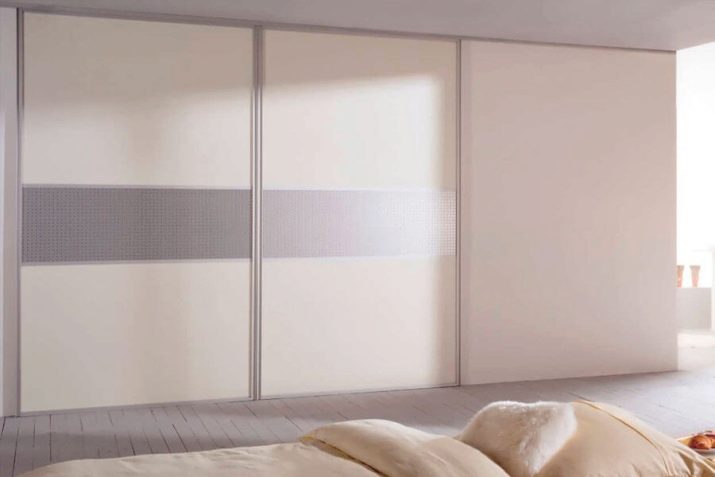
The most short-lived and difficult to install cabinets plasterboardIn addition, such a material needs additional coating.
Facades can be decorated bamboo, rattan, artificial leather, sandblasting. The appearance of the facades should be in harmony with the overall style of the bedroom.
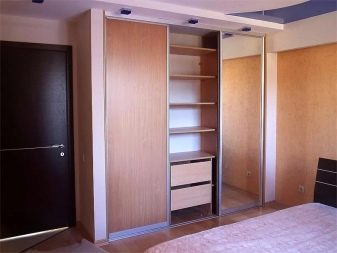
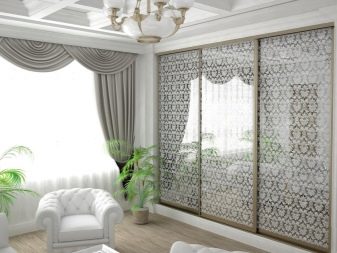
Boxes are the best choice with a bottom made of thin chipboard (about 16 mm.), sidewalls made of metal components. In order to extend the durability of the boxes, it is necessary to make a separate box to ensure maximum rigidity of the corners and preserve the beautiful appearance of the facades.
It is most expedient to fasten the shelves to the Euroscrew and frame it with an s-shaped laminated profile that protects the edge surface from damage (other types of profile are unreliable and deform over time).
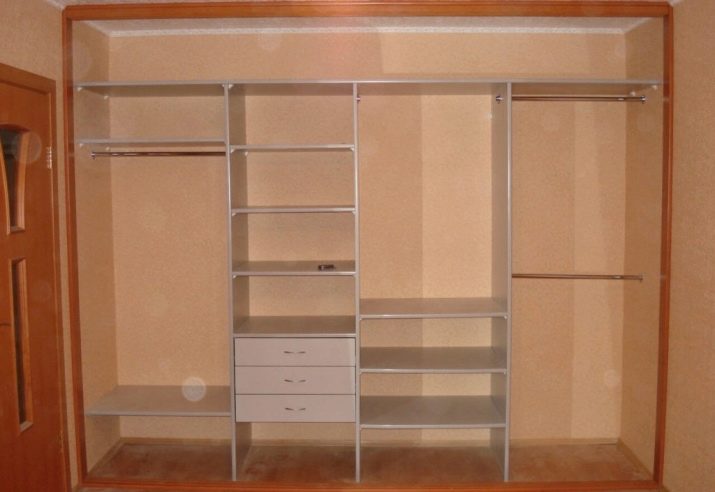
Sliding door systems are divided into the following subgroups:
- steel (cheapest) - inconvenient shape of the handle profile, the main load of the door rests on a vertically mounted adjusting screw (its thread during operation can be torn off and block the movement along the guides);
- hanging - a high-quality system is very expensive, and cheap options quickly fail (mirrors can come off, doors can fall out under the weight of their own weight);
- aluminum (most reliable) - optimal in terms of price and quality: thick walls, a rigid profile (it is desirable that there is a stable thick anodized coating that allows you to maintain an attractive appearance for many years) with silent sliding of doors and a smooth ride along the guides.
The rollers must be made of metal, the plastic breaks quickly, and to replace it is necessary to remove the doors and completely disassemble them. An additional rubberized coating on the rollers helps to avoid extraneous noise during operation of the doors.
Mirrors should be mounted on a safety film, if the mirror breaks, the fragments remain in place.
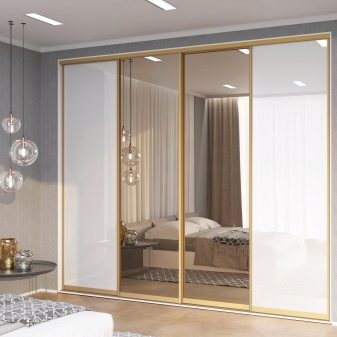
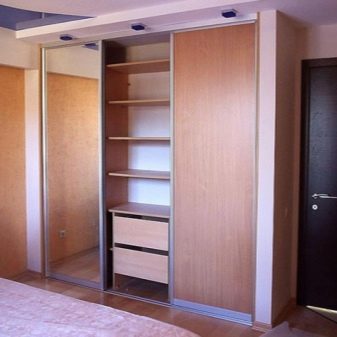
Sizes and shapes
The first step is to determine where exactly this design will be located in the bedroom and what shape the finished wardrobe will be. When taking measurements, you must be very careful: it is necessary to measure the width and height of the walls from one edge to the other with an interval of 15-20 cm, often the walls have a distorted surface, and the size on the floor and ceiling can have differences up to 10 cm. If in doubt, it is better to entrust the taking of measurements to a good specialist.
The standard ceiling height is considered to be 2 m 50 cm, but in reality there may be differences of 5-10 cm, in some apartments the ceilings can be 2.7 m or 3 m, the stretch ceiling also changes the height of the room, therefore it is imperative to take measurements in that part of the bedroom where the closet will be.
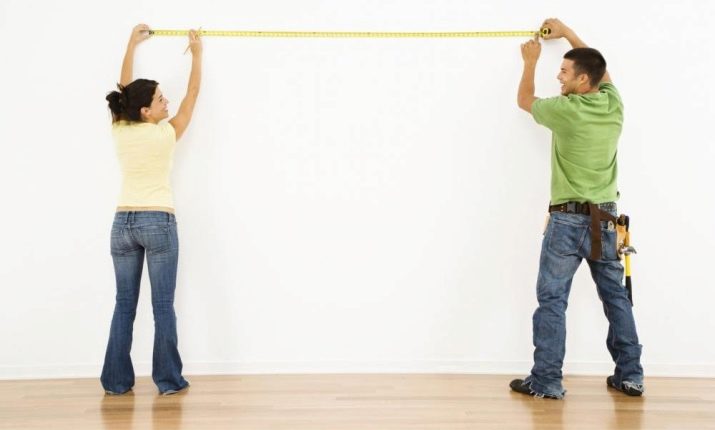
The depth of the closet usually varies from 60 to 65 cm (clothes folded in piles will be placed in 2 rows). If it is necessary to place clothes so that they are all in plain sight, it is better to give preference to rails instead of shelves. Clothes hanging on a coat hanger are much less wrinkled, which is a definite plus for housewives. Shelves are best left for bedding and underwear, towels, pillows and blankets.
Jackets and shirts are placed on the shoulders, 90 cm is enough for such clothes, trousers are best stored on special hangers with clips, so they will not wrinkle, the required height in this case increases to 140 cm.
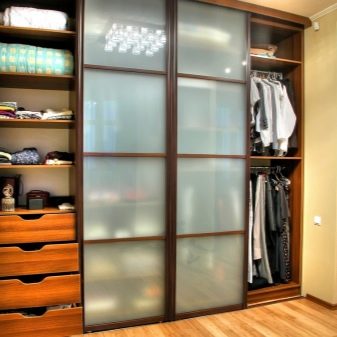
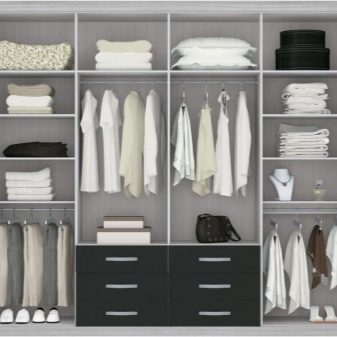
Internal filling
Internal content (shelves, rails, drawers, niches for an ironing board, iron or vacuum cleaner, etc.) and the design of built-in furniture give full play to the owner’s imagination, and a list of simple rules will help beginners avoid mistakes.
The basic rules for filling the built-in wardrobe for the bedroom:
- niches, shelves and zones must be properly combined;
- the upper part of the cabinet should be used for seasonal and rarely delivered items (umbrellas, hats, gloves, bags, etc.);
- the middle zone should be used for casual and seasonal outerwear;
- outerwear should be stored separately from everyday;
- underwear and bedding should have a separate part in the middle zone;
- the lower part of the cabinet can be used for shoes (if it is not possible to store it in the hallway, because storing street shoes in the corridor is not only convenient, but also hygienic), boxes with household appliances, etc.
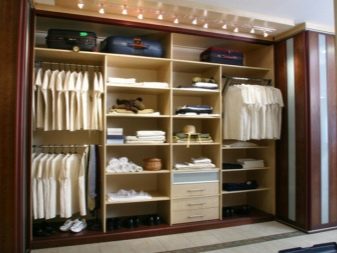
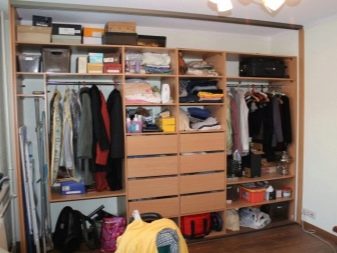
A must when designing take into account the needs of each family member (girls and women often have more clothes than boys and men), it is also advisable to take into account the presence of cabinets in other rooms and their functionality so that the new built-in closet does not turn out to be half empty.
You can add pull-out baskets, tie holders and other useful little things to the cabinet’s interior filling according to personal preferences.
It is recommended to use open shelves for the closet in the bedroom only in case of emergency, it is better to put bedside tables to place photos and various trifles.
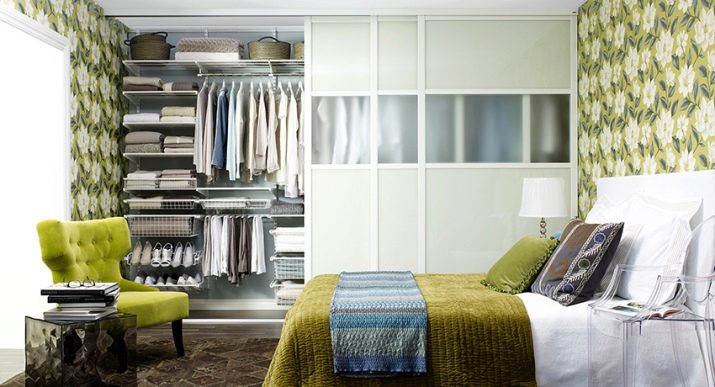
How to choose?
A trapezoidal cabinet or asymmetrical can be built into a spacious room, and a straight or corner cabinet, which will save space as much as possible, is best suited to a small room.
The built-in wardrobe with a TV is more suitable for the living room than for the bedroom, the extra noise and information flows will not allow you to fully relax in the bedroom. In this age of digital technology, it is necessary to leave a corner of personal space for thought, relaxation and reading. A constantly flickering screen and emotional stress can cause nervous disorders, insomnia and depression.
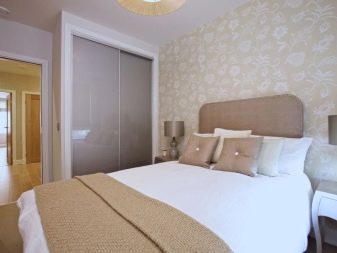
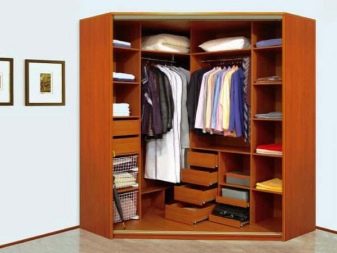
For people practicing minimalism, one built-in closet is sufficient for all members of the family, but it is necessary to arrange its contents most carefully.
Facades must be in harmony in color and style with the design of the room.
It should be remembered that glass and mirror facades need more frequent and thorough care than ordinary ones, over time this may even bother the most patient housewife.
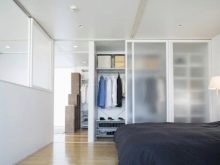
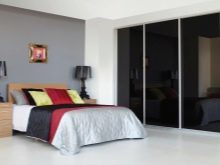
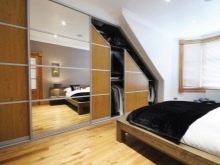
Location options
The built-in wardrobe in the bedroom can completely occupy one of the walls, can be located around the door or between the windows, as well as in the corner.
Built-in furniture may include various elements (folding table, TV in the central niche, lighting system, etc.). In some countries, even a folding convertible bed is built in, which is tidied up in the closet during the day and looks like a regular facade when folded.
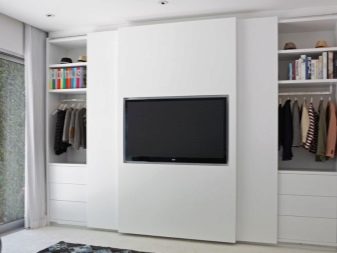
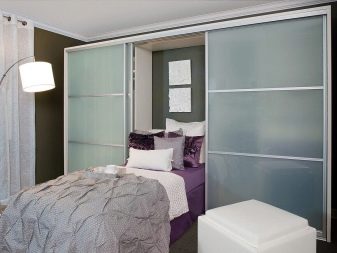
Choosing materials for the manufacture of a built-in wardrobe in the bedroom and its filling, you need to find the perfect balance of price and quality. Such furniture can be assembled independently or hired by experienced workers with a good reputation who will help to take into account a lot of nuances and avoid mistakes, based on your practical experience.
Built-in furniture is designed to save space, decorate the interior, accommodate the maximum number of things and serve many years for its owners without causing any hassle.
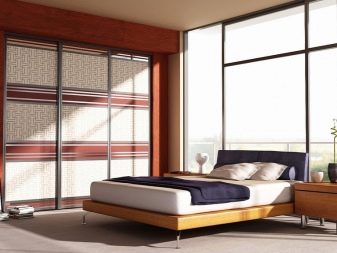
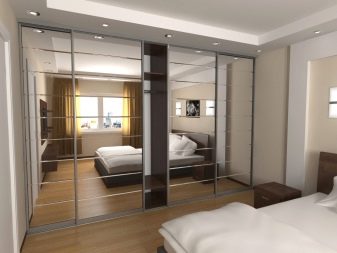
Beautiful examples
Direct built-in wardrobe for the bedroom.
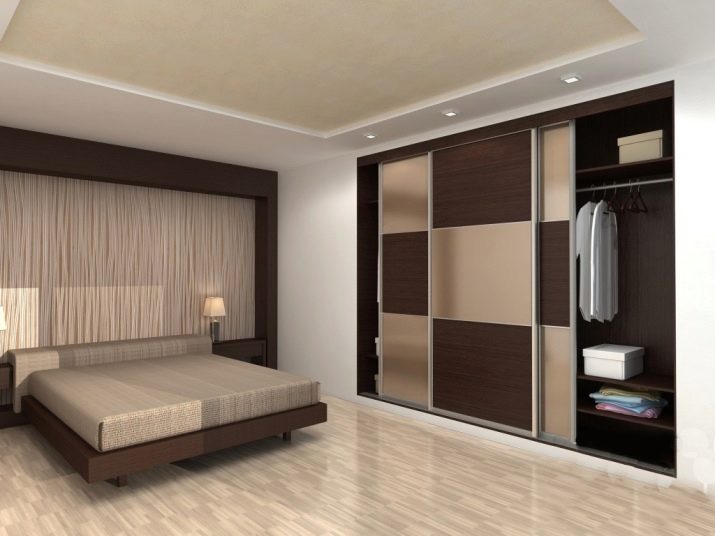
Corner built-in wardrobe.
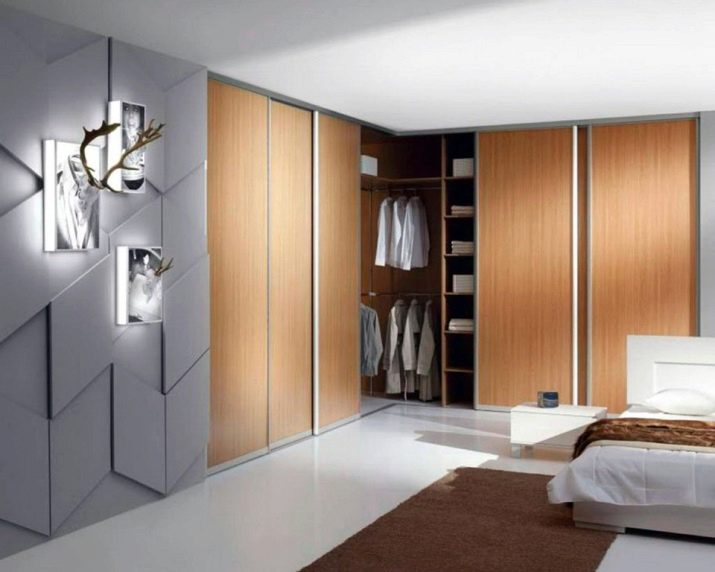
Trapezoidal built-in wardrobe.
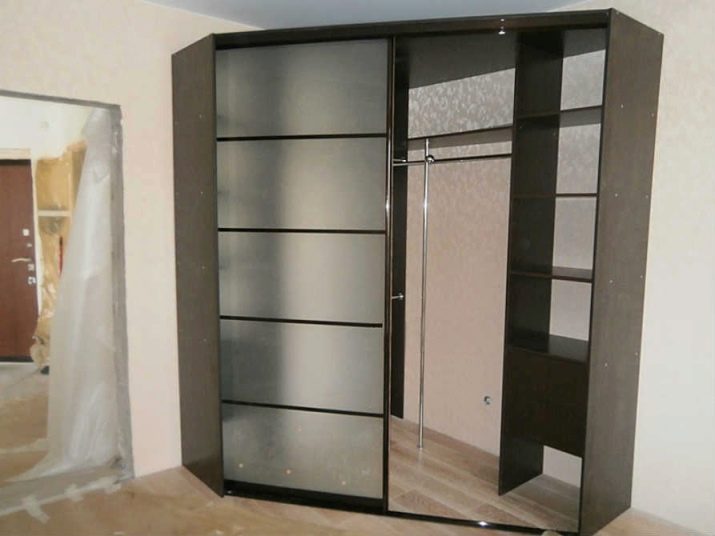
Radius built-in wardrobe.
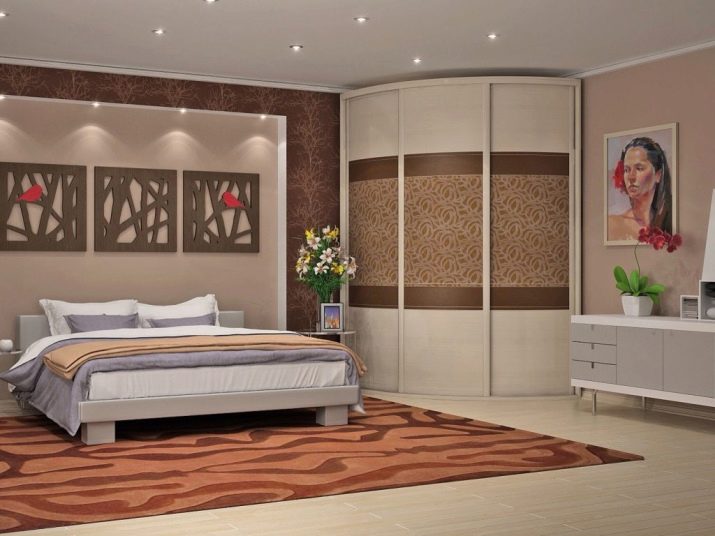
Triangular built-in wardrobe.
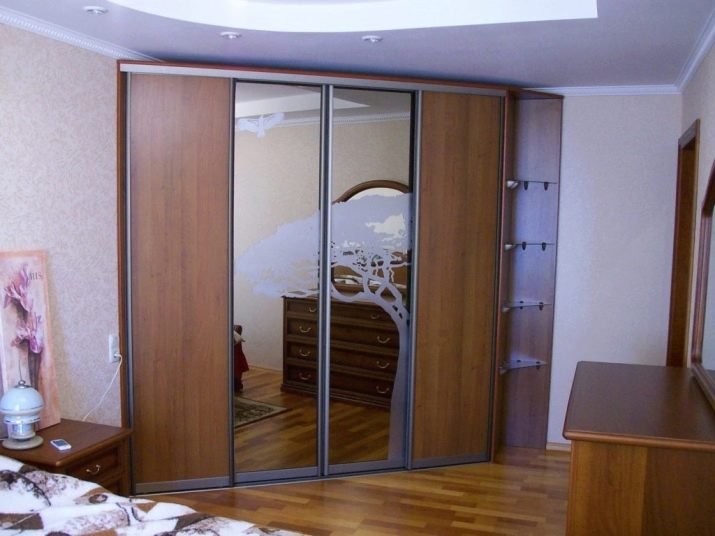
An overview of the built-in wardrobe in the bedroom, see the next video.
