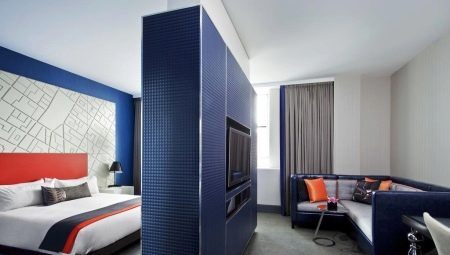In many apartments and houses there is an acute shortage of usable space. Merging rooms often helps to solve this problem. It is important to know how to combine, for example, a bedroom and a living room.
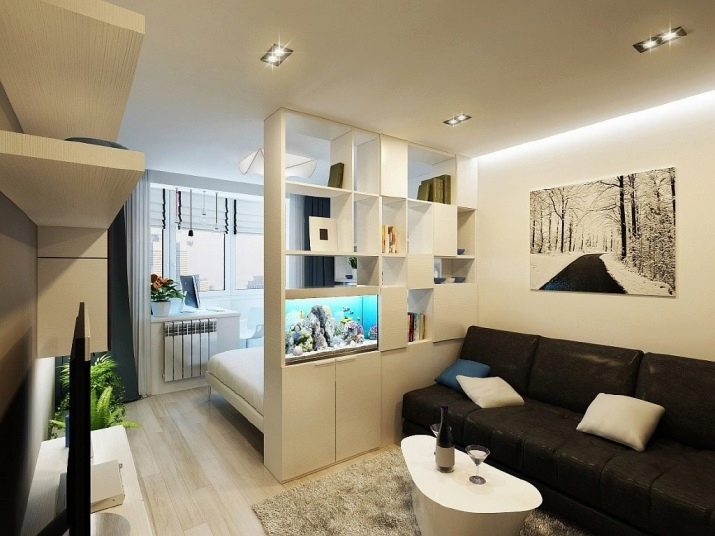
Features
A single room can appear in two ways. Or creates a living room combined with a bedroom (in two-room or more apartments). Or a one-room apartment turns into a studio, which is already divided into a bedroom and a living area. But in any case, you need to work carefully, carefully considering all the nuances. The problem is that different rooms have different functions. In the sleeping area should create a calm peaceful mood. In the living room, on the contrary, you should use mood-enhancing solutions. The main requirements for creating a bedroom-living room are:
- optimal conditions for sleep and rest;
- facilitation of passage;
- maximum rational use of space.
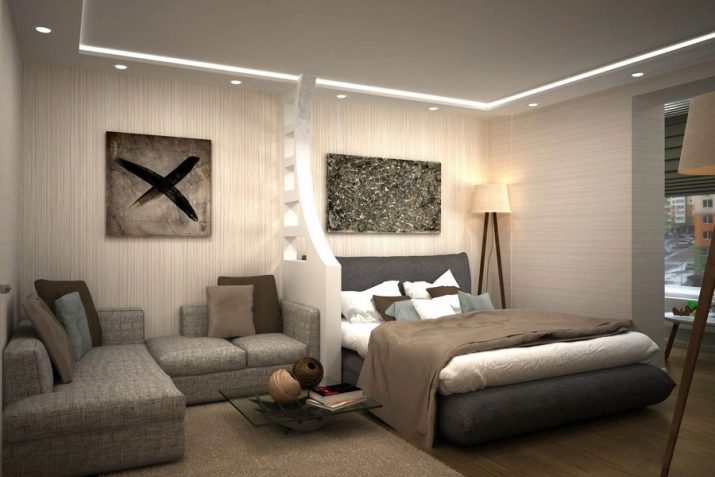
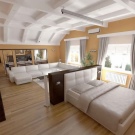
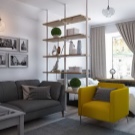
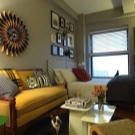
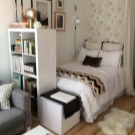
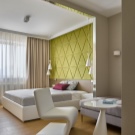
So that one room, made instead of separate bedrooms and a living room, is comfortable, the sleeping area is usually placed as far away from the entrance. However, it should not be used for passage. Often the bed is set closer to the window. In any case, they plan the sleeping area first, and then take it for the guest part. Between them, many people put opaque partitions - then additional lights are used to compensate for the lack of light.
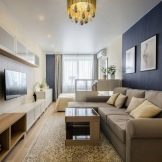
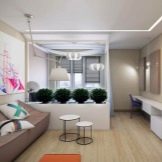
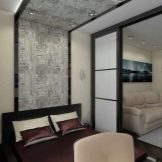
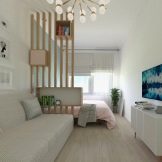
You need to design all the space in one style. This is the only way to achieve true harmony. The general style should correspond to geometric shapes, and colors, and materials. The needs of each member of the family must be taken into account.Having outlined the structure of the bedroom-living room, you can now proceed to get acquainted with its positive and negative features.
Advantages and disadvantages
Merging of bedroom and living areas:
- will save space;
- make the room more practical;
- help create an interesting interior and get away from standard solutions;
- reduce the cost of accommodation;
- simplifies house cleaning.
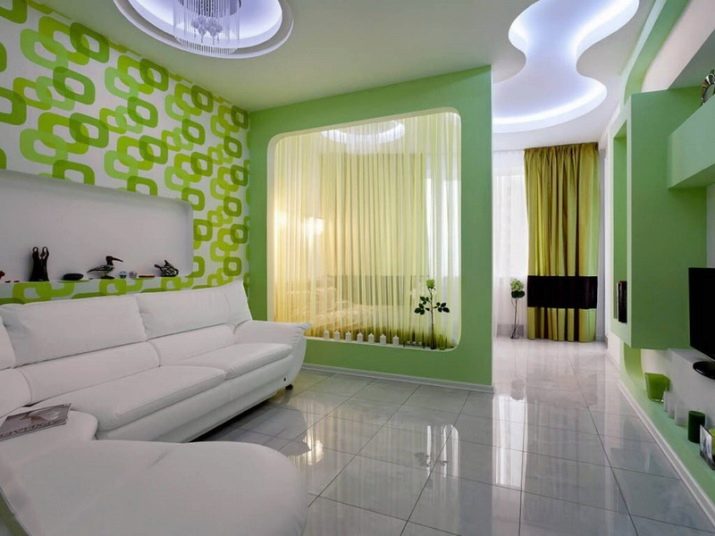
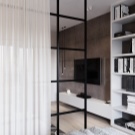
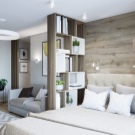
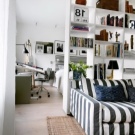
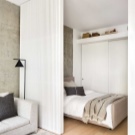
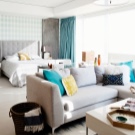
You can watch TV and take drinks in the bar without leaving the bed. The bedroom-living room is also suitable for those who are used to being constantly surrounded by their households. Providing a separate room is ideal for children and adolescents (then they will be able to arrange order for themselves, without disturbing adults). The bedroom-living room is much nicer than the combination of living room and kitchen. Foreign odors will definitely not spread in it.
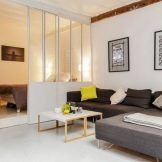
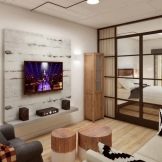
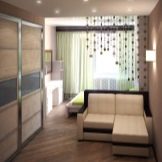

But we must take into account the negative aspects of the bedroom-living room:
- difficulties with the allocation of personal space;
- weak sound insulation;
- a more complex selection of furniture (what is usually used in bedrooms or living rooms may not be suitable);
- possible problems with a mismatch of the daily regimen or habits in people.
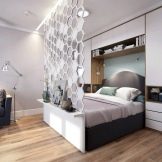
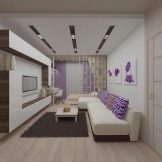
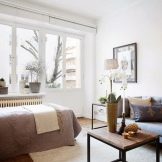
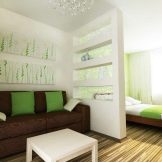
Zoning Options
If you still decide to create a bedroom-living room, you need to figure out how to zone the room. There are 3 main options:
- the use of heterogeneous colors and textures (they are formed using plaster, varnishes and paints, wallpaper);
- creation of additional walls (mainly from drywall);
- delimitation of space by furniture.
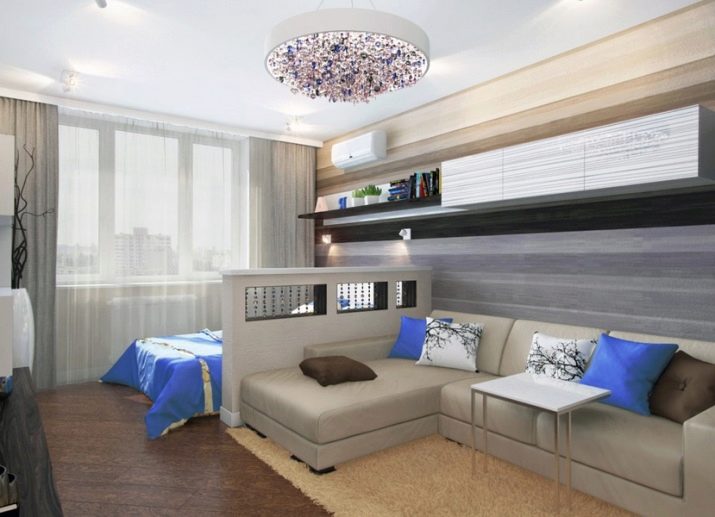
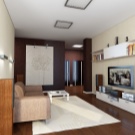
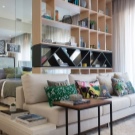
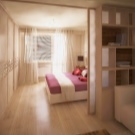
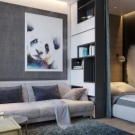
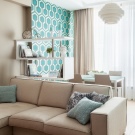
The bedroom with living room can be zoned with transforming furniture. Most often then it is put on a special podium. To emphasize the living area, coffee tables are used, surrounded by armchairs. To make this composition more expressive will help the fireplace. Important: choosing specific zoning options, you should first check them in place.
For this, samples are carried out using laces or unnecessary boxes. So you can appreciate all the subtleties of a particular scheme. Note: the smaller the room, the smaller the partitions should be. In the smallest rooms, in general, light curtains that are cleaned during the day should be used. Experts believe that it is easiest to zon corner rooms, with windows on perpendicular walls.
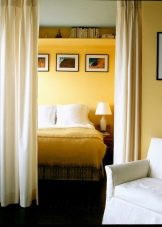
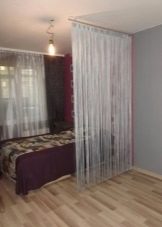
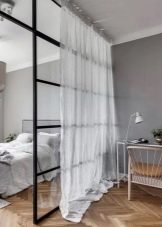
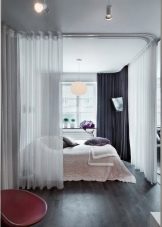
In this case, they try to leave 1 opening in the guest and sleeping areas. If the room is large (with an area of at least 18 square meters), plasterboard partitions are usually used. They are lightweight and durable, while at the same time they are pretty good at restraining extraneous noise. When there is very little space, or for some reason it is still impossible to mount serious structures, color contrast is used for zoning. It can be set using paint, wallpaper or textured plasters.
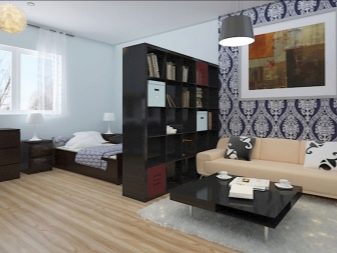
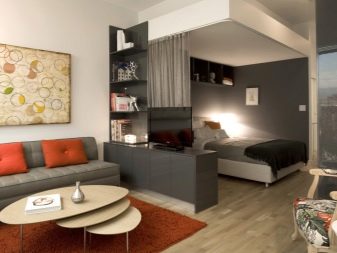
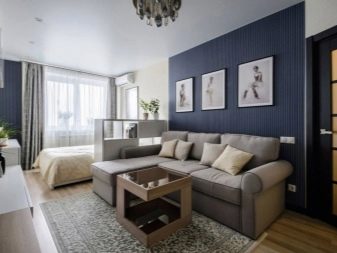
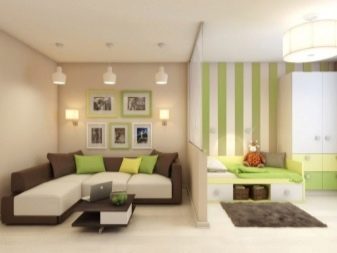
In rooms with high ceilings, zoning in height is usually used. The length and width of the room must also be taken into account. If it is small, often used for zoning mirror partitions and other solutions that visually increase the space. The use of textiles opens up equally great opportunities. This is both economical and allows you to create borders with different transparency down to light tight.
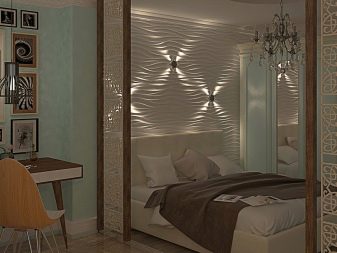
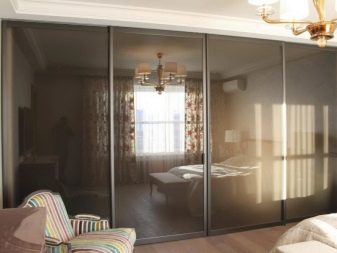
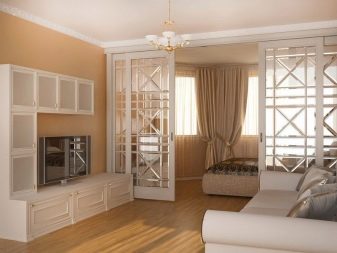
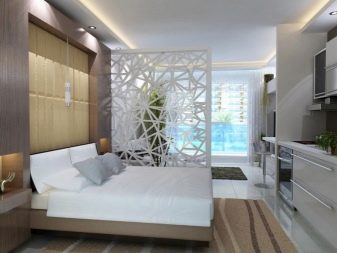
As for cabinet furniture, most often when drawing up planning projects, wardrobes or shelves are used. This solution is practical (there is additional storage space and space is freed up). Deaf racks are mainly set so that the shelves go into the living room. It is also important to consider the geometry of the room. In the square bedroom-living rooms you can apply all possible ways of dividing the space.
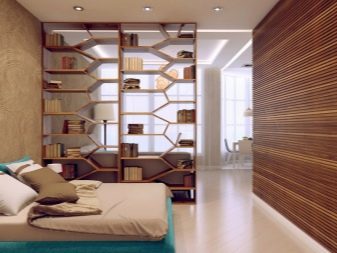
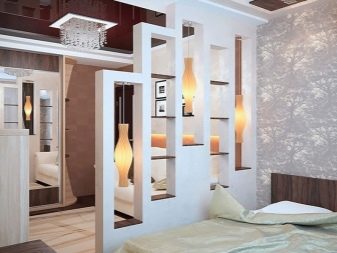
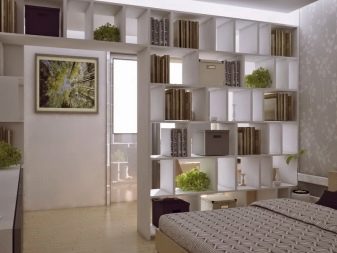
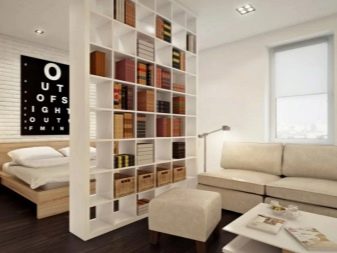
The following factors are taken into account:
- using barriers 1-1.2 m high, a rigid border is created;
- furniture 0.8-1.2 m allows you to save visual communication;
- furniture products up to 0.8 m are not suitable for separation - they only make the space heavier.
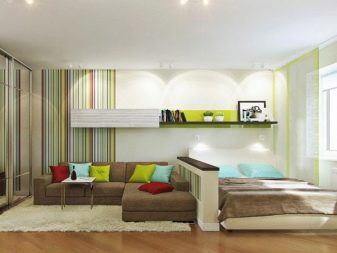
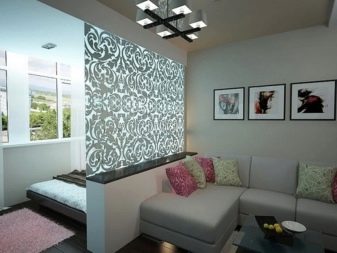
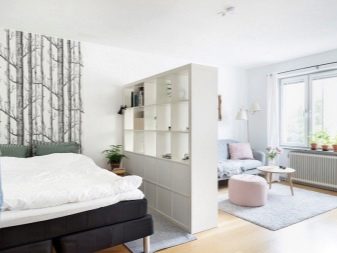
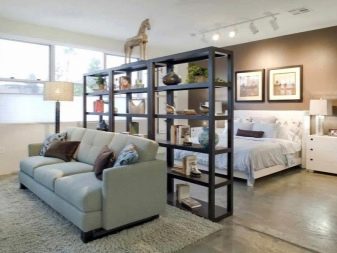
Whatever zoning method of the square room is used, it is necessary to clearly decide what the main function will be and which will be in the second roles. Then you need to determine which furniture is minimally necessary. There are difficulties in zoning long and narrow rooms. For this, it is best to use lighting. There are two main options - neat minimalist lamps or small-sized lamps on walls and ceilings. But other solutions may also apply:
- decoration of opposite walls in various shades;
- contrast of dark and light tones;
- fine texture flooring (or several dissimilar carpets);
- photo wallpaper.
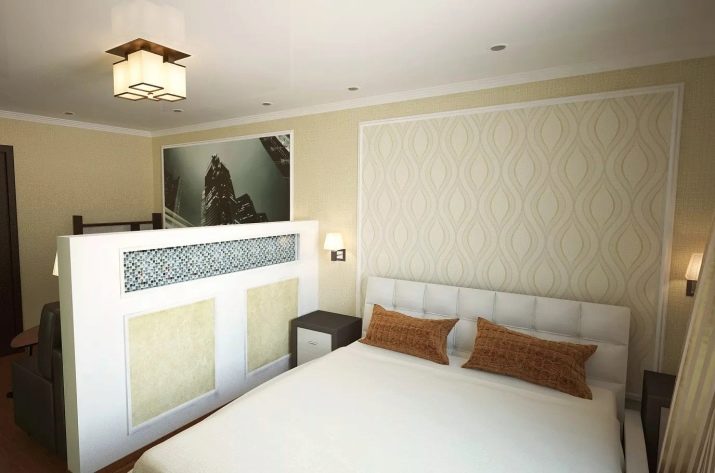
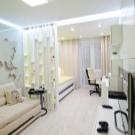
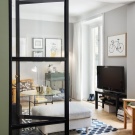
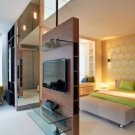
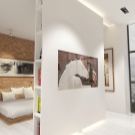
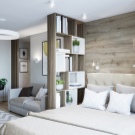
Ways of registration
The design of the combined bedroom-living room includes the use of color in the interior, various decoration materials, lighting, various styles and the selection of suitable furniture.

Color schemes
When arranging bedrooms, living rooms, you need to pay attention not only to the ideas of spatial separation, but also to the colors used. The specific color scheme is selected depending on:
- the size of the room;
- individual tastes;
- illumination;
- functional tasks.
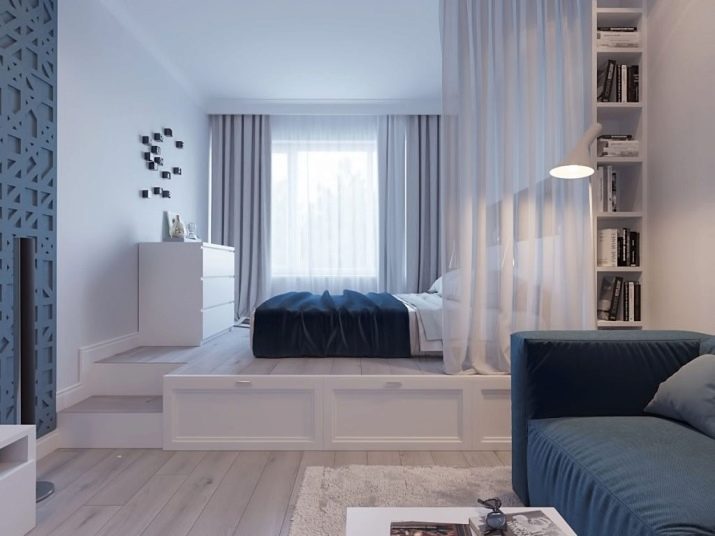
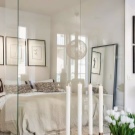
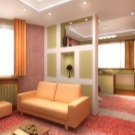
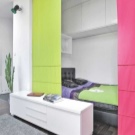
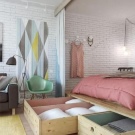
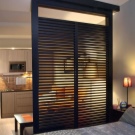
In a small room, it is recommended to use a maximum of bright colors to increase the space visually. If the area is quite large, you can use a wider palette of colors - and with unsharp transitions, and with pronounced contrasts. It is worth considering that in sunlight and in electric light, one color may look different. When the windows face south, even the use of cold shades is allowed. Otherwise, you need to make the interior as warm as possible.
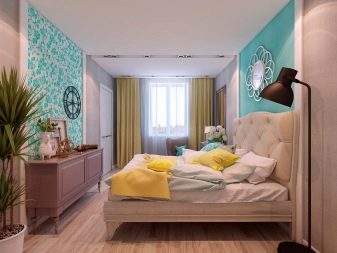
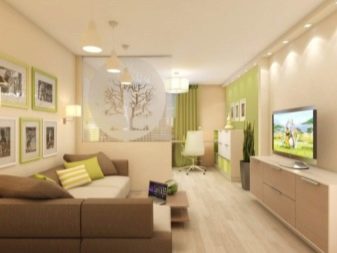
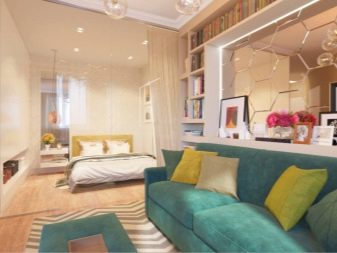
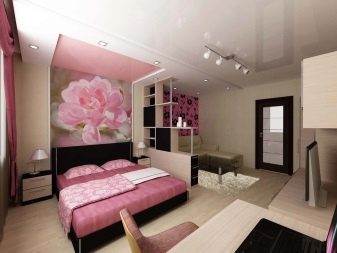
It is useful to take into account the properties of individual colors. The beige color is versatile and easily fits into various styles. Recently, a gray tone is also gaining popularity. Usually it is used in living rooms, decorated in the style of a classic or a loft. The complication of the walls with texture and geometric patterns is allowed.
Blue is traditionally attractive in design. It, like all shades of blue, is appreciated for its relaxing effect. Such shades in the style of shabby chic look great, as well as in:
- sea;
- Mediterranean
- East.
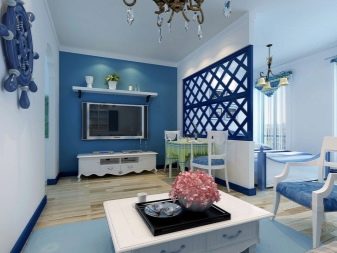
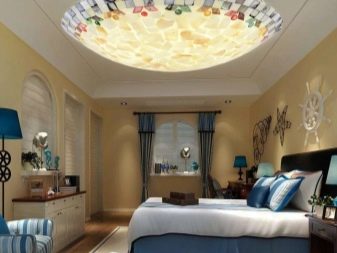
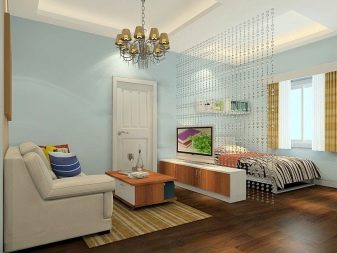
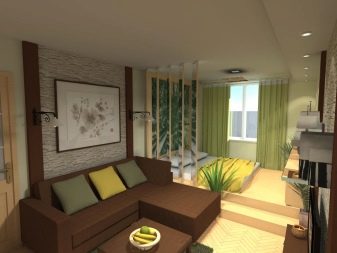
White color shows itself very well and is considered neutral, but it allows you to form any interiors. The mass of shades of white makes it possible to vary the content as flexibly as possible. In the late 2010s, the use of green was gaining popularity. It is most appropriate in an eco-friendly style. However, in other stylistic directions, green paint can also be used.
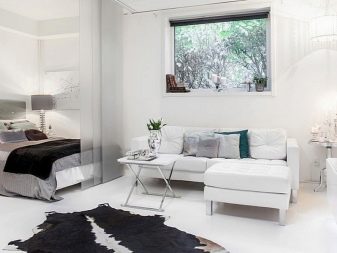
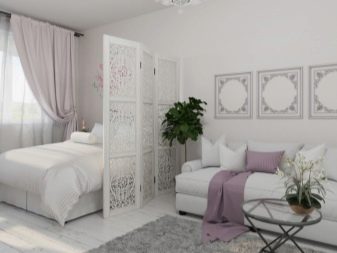
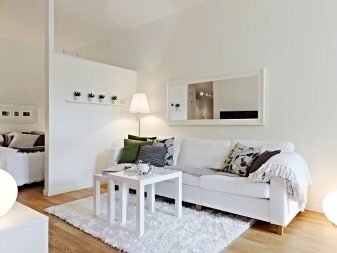
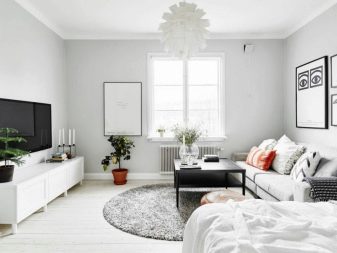
Materials
The next moment after choosing a color is the selection of materials. In the bedroom-living room floors are usually covered with carpet. This is a soft warm coating, characterized by a wide range of ornaments and colors. Putting a carpet on the floor, you can achieve excellent sound insulation. Yes, and the installation itself is also not too complicated. As alternatives to carpet use:
- modular carpet tiles;
- massive board;
- piece typeset parquet;
- parquet board;
- cork;
- laminate;
- linoleum;
- vinyl tiles.
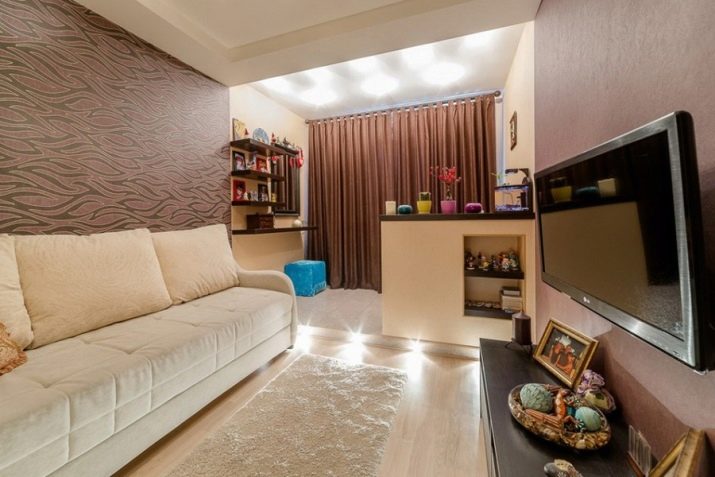
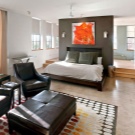
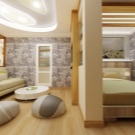
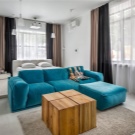
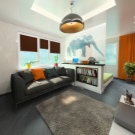
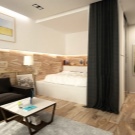
As for the walls of the bedroom-living room, here out of competition for several decades now have been wallpaper. There are many types of them, and each consumer will be able to choose the best option for themselves. Almost everyone will be able to stick wallpapers on their own. But there is also a certain difficulty - you will have to carefully align the walls. This can be expensive (many leveling mixtures are required) and time consuming.
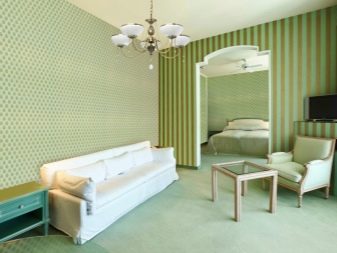
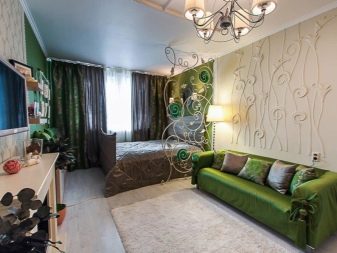
If traditional paper wallpapers do not like too much, then you should prefer a non-woven type. Although it is more expensive, it can be easily glued and does not harm the microclimate. More exotic wallpaper options are cork, as well as made on the basis of a sickle. These are completely natural materials, in addition to perfectly retaining heat and damping extraneous sounds.
Wall painting has its own advantages:
- cheapness;
- comparative simplicity (sometimes even simpler than wallpapering);
- increased resistance to mechanical stress.
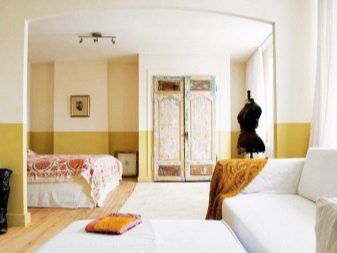
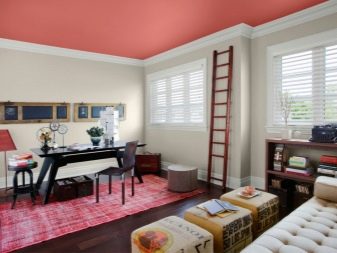
Oil paints are not suitable in this case. Due to the strong unpleasant odor, they can be used only in non-residential premises. It is much better to use water-based and acrylic paints. Another option for finishing the bedroom-living room is plastering. This technique is appropriate in a variety of styles. Another recreation area can be decorated:
- soft wall panels;
- laminate flooring;
- cloth;
- decorative stone;
- MDF panels.
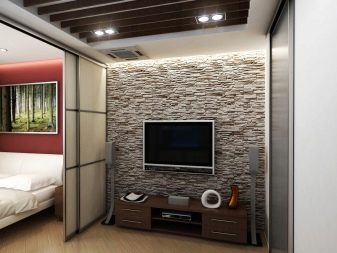
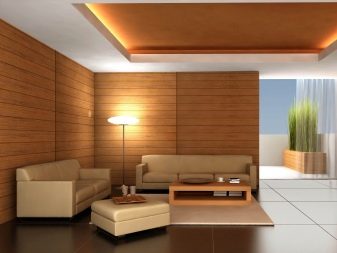
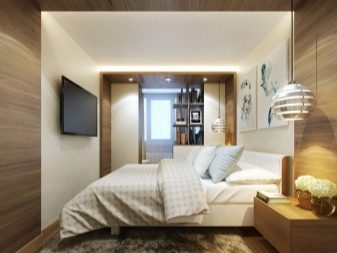
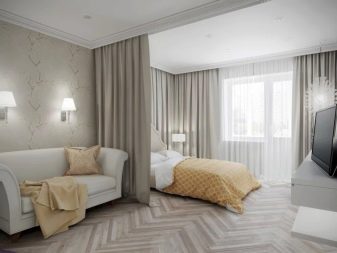
Finally, it is worth considering the materials that are used to decorate the ceiling. Perhaps the oldest decision is whitewashing. Even the emergence of a number of new alternatives almost did not affect its popularity. To whitewash the ceiling is cheap, simple, hygienic. Besides, white color will fit into any room. A little more expensive whitewash is painting the ceiling. But this solution opens up much more design possibilities. You can use different colors, even create original drawings. Typically, the top of the room is painted with quick-drying water-based paint.
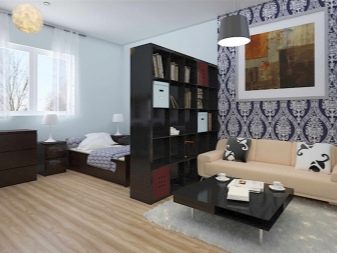
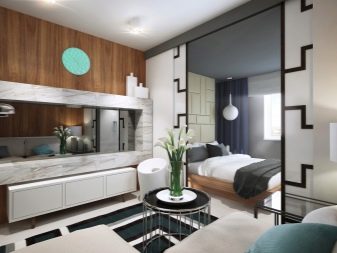
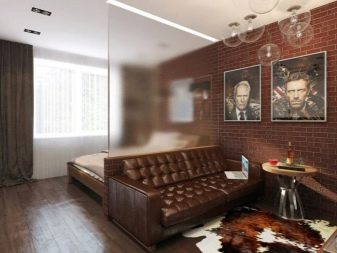
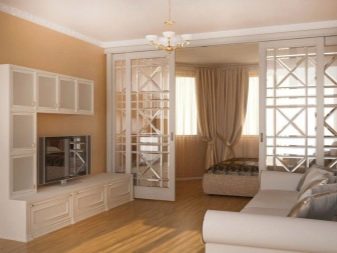
If you do not want to use these traditional design methods, you should think about options such as:
- stretch ceiling;
- drywall constructions;
- rack ceilings;
- clapboard coating;
- MDF panels;
- laminate;
- polystyrene tile.
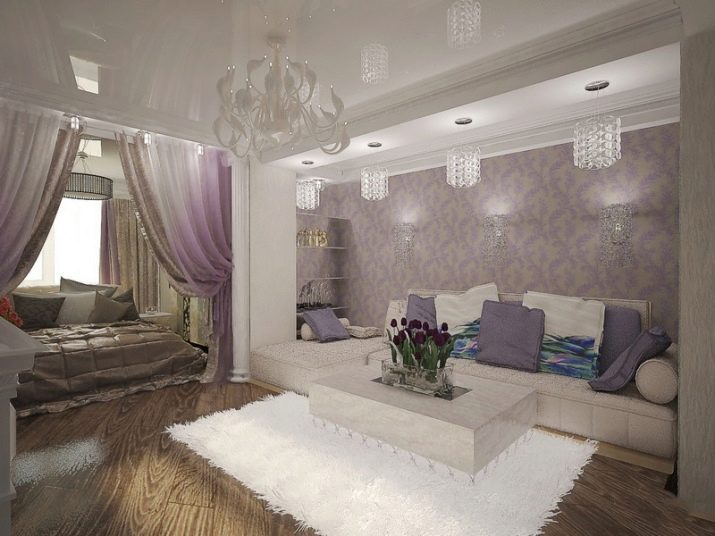
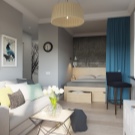
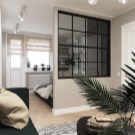
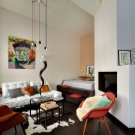
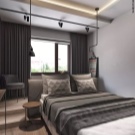
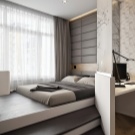
Style focus
But no matter how important the materials used, the overall style of the bedroom-living room is important. In a modern style, the interior can be greatly simplified. The decor will hardly be used, so you do not have to carefully select it. Since modern interiors are built as rationally as possible, it will turn out to apply any method of zoning. The main features of such a room will be laconicism and ultimate functionality.
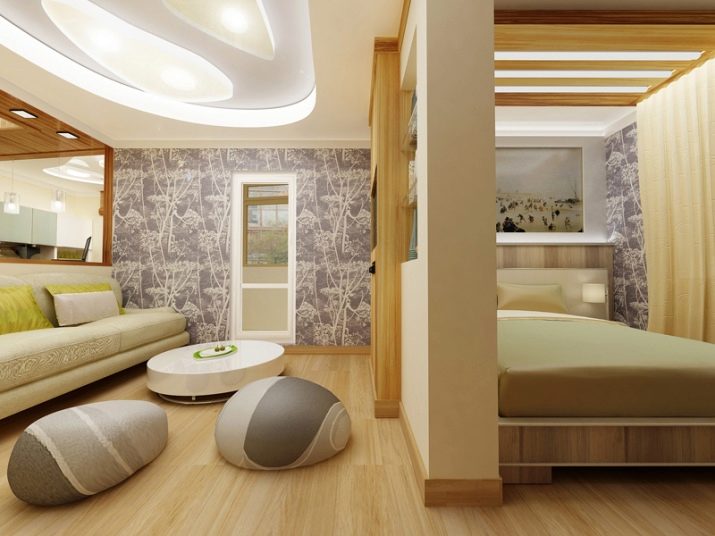
The second most popular classic. Yes, it will be more difficult to equip a bedroom-living room than when choosing a modern style. But you can create a luxurious atmosphere, use pillows, canopies, chic textiles. Important: it should be remembered that the space should not be overloaded. Be sure to leave more free space in the room.
But many experts believe that classic and modern interiors are not too suitable for combined spaces. They think it's worth choosing a loft style design. Its indispensable features will be:
- free layout;
- maximum open areas;
- original performance;
- light brutality.
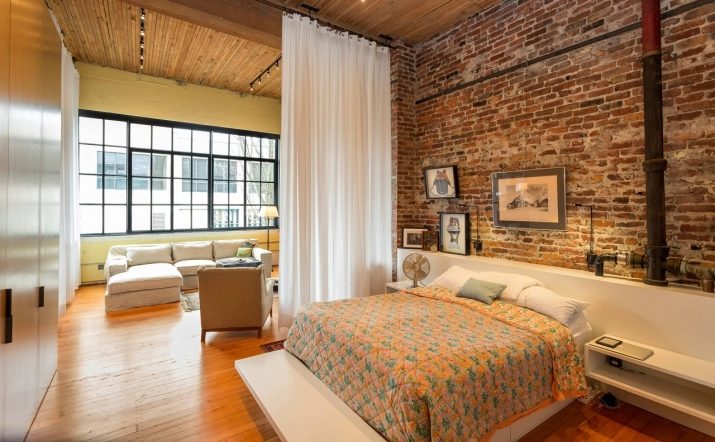
The Scandinavian style is also quite popular. The main thing is not to confuse it with outwardly close minimalism. In the Scandinavian room, a neutral white background is required. It sets off quality furniture, textiles. The decor should be restrained, but in the methods of zoning the Scandinavian style does not limit people.
Furniture and accessories selection
Having decided on the style, they then proceed to the selection of optimal furniture. A mandatory component of the bedroom-living room is a modular wall in a modern style. It performs not only the function of the rack, but also should create an unusual mood, to please people with its appearance. Sometimes the rack is part of the wall. Such a solution will help save valuable space. Important: if there is not enough light, you need to choose a wall with a translucent facade. It is useful for visual expansion of space. The current requirement is the reliability of furniture. Consumers can choose walls with:
- backlight elements;
- facades covered with photowall-paper;
- mirror inserts.
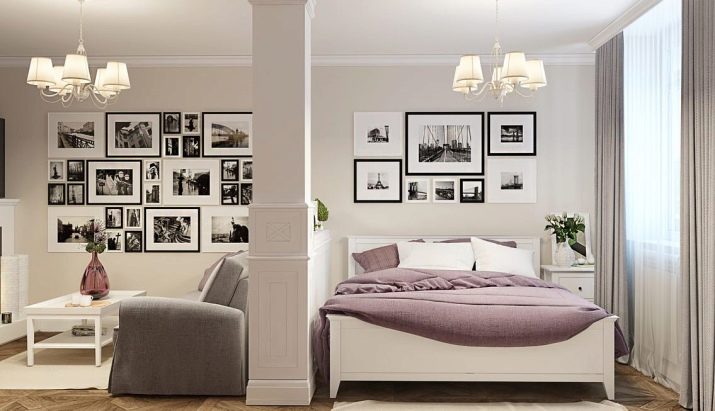
In the headset, no matter how it is designed, there should not be too many racks. Attention should be paid to the material of furniture - MDF will definitely be better than particleboard. Equally important is the creation of a berth.As a classic option, a folding sofa can be used. But there are other ideas that will be discussed in the next section. A separate discussion deserves the selection of accessories - in the bedroom they are no less significant than the furniture. Even in the most minimalistic space should be:
- table lamp or night lamp;
- Wall Clock;
- blinds or curtains.
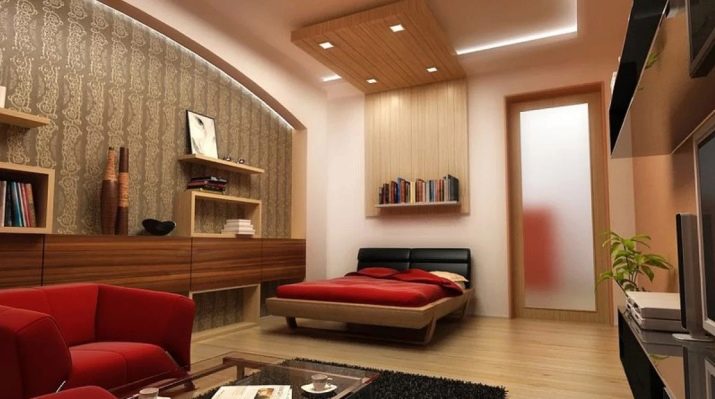
The appearance of accessories can vary greatly. Table lamp shades made from different materials, having different patterns, easily adapt to a wide variety of styles. Glass lampshade blends harmoniously into a modern setting. If you put fabric - you get the perfect combination for the Provencal room. Modern accessories have a minimum of detail and are simple geometrically, distinguished by rigor and conciseness. In the office of the Scandinavian style, it is necessary to use additions of a natural color. With their help, a home and family mood is created. Bright details are quite appropriate. If accessories are selected in the modernist style bedroom, it is advisable to use objects made of glass, stone or porcelain. Monochrome accents of pastel colors will suit Provence style.
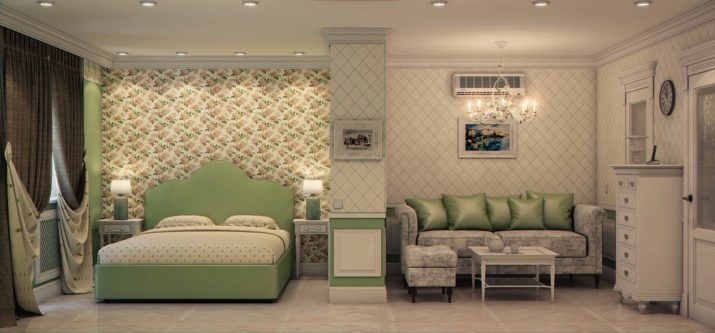
It is important to use accessories dosed. They must be carefully combined with each other and with the decor in the room. It is undesirable to purchase things only because they like them. It is better to choose a ready-made kit. Important: homemade accessories will be a good alternative to finished products.
Lighting
In the combined room, it is advisable to use the ceiling lighting. It not only decorates it, but also allows you to emphasize the necessary details. Important: the bedside should be lit with a soft light. For this purpose, use:
- sconce;
- floor lamps;
- Niche spotlights.
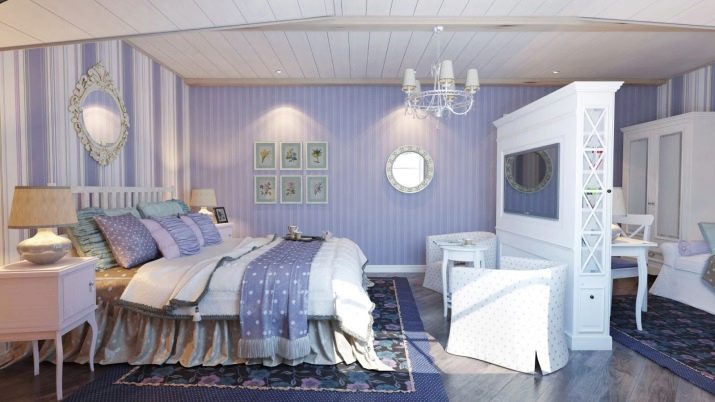
Elegant chandeliers are hung in the seating area. Separate lighting should be used for:
- niches;
- pictures;
- individual sections of the walls.
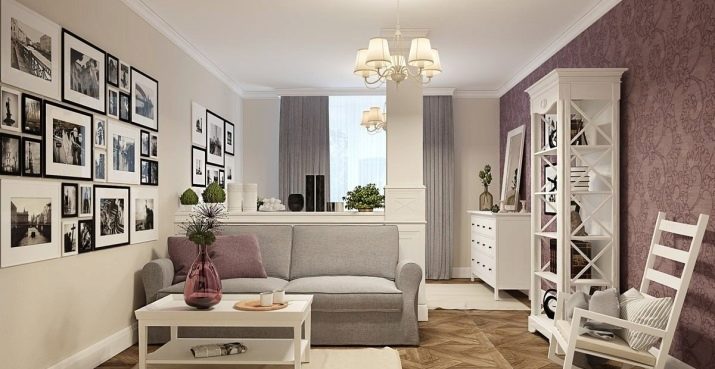
The classic multi-path chandelier is a very good choice as the main lighting fixture. It ensures proper light scattering. The choice of chandeliers should be made primarily in accordance with the height of the ceilings. In small rooms, simple structures are usually used. If the space in the hall is enough, you can use multilevel ceiling lights.
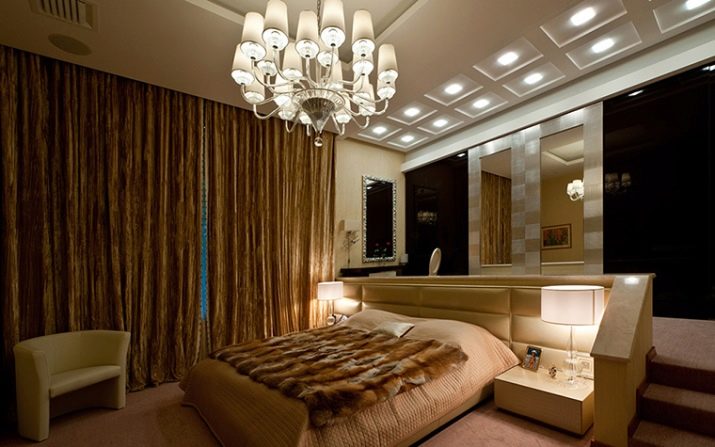
Professional Tips
According to experts, the correct repair in the house is not enough. It is necessary to use other opportunities in the design of the room. When combining the bedroom and the living room, it is appropriate to put the bed on the podium, inside which the storage system is hidden. But another solution can be applied: a bed hiding inside the podium, which will be put forward only if necessary. Another option that allows you to effectively divide into two parts a single space is the purchase of an attic bed. Small models of such furniture can be cleaned in the closet during the day. Of the other original design moves worth mentioning:
- use of niches;
- installation of compartment doors;
- hanging curtains, instead of large partitions;
- adjustment of light brightness with dimmers.
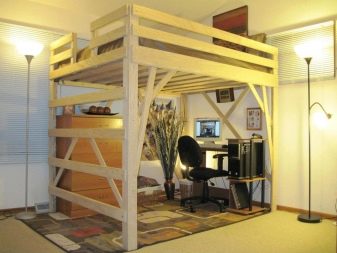
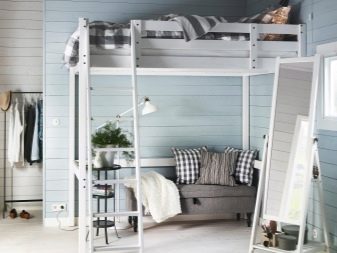
Beautiful examples of the interior
In this version of the bedroom-living room, most of the wall is light, and the smaller one is in multi-colored thin stripes. This combination looks very elegant. A low object was used for zoning. The decoration of the space is provided with colored pillows on the sofa. The glossy stretch ceiling will definitely appeal to residents. And in this room a different approach was used:
- attractive black and white picture on the wall;
- general black and white gamma;
- a rack for dividing a room;
- nice dark gray lamp on the bedside table.
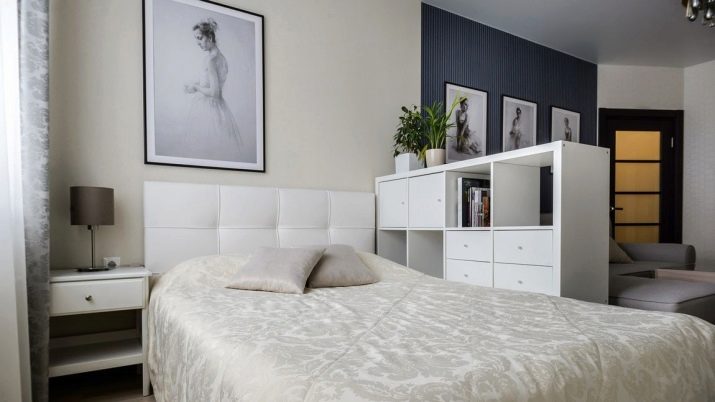
See how to combine a bedroom-living room in one room in the next video.
