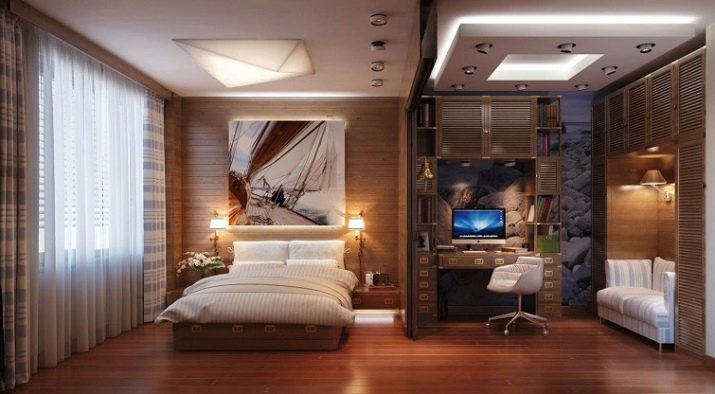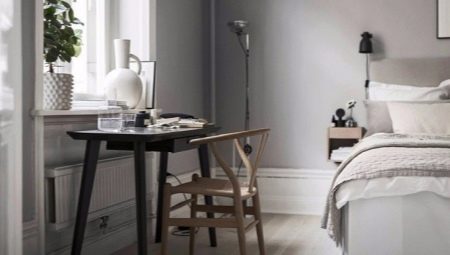In today's world, most people work at home. Accordingly, it is necessary to allocate a place in the apartment to fulfill your professional duties.
Some people believe that the work area in the bedroom will be a mistake. You can not mix rest and work. However, more and more people are organizing a mini-office in the bedroom. Consider the main points of the arrangement of the working area and recreation area in one room.
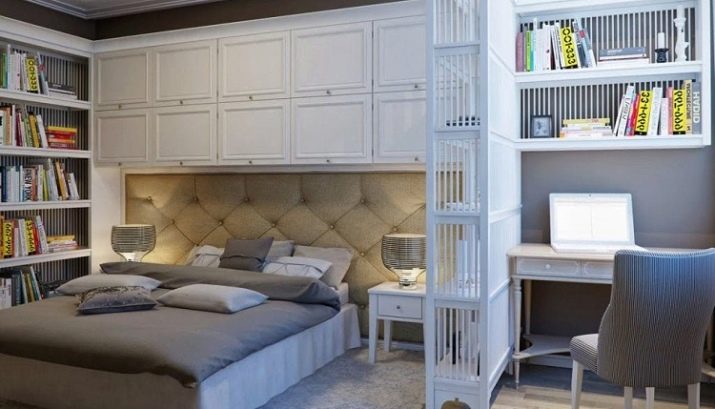
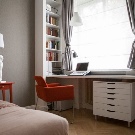

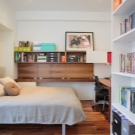
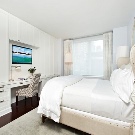
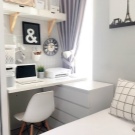
Interior Features
The design option for the cabinet-bedroom is considered the most optimal for small apartments. When arranging space, the following nuances must be taken into account.
- Combination of bedroom and study. First, we place the bed in the room, and then we set the table, draw up the working area.
- Stylish accommodation. To organize the space in a single style concept, it is interesting when contrasts of shades and various textures are created in the interior. The room will get interesting colors.
- Apply fantasy. To equip such a room, you need to show your creativity and, most importantly, realize the most interesting creative ideas.
- Good mood. Find harmony between the optimal space of the room, the style of the interior, as well as the compact size of the room. Create such an atmosphere that there is always a good mood that will give you productivity at work and richness in life.
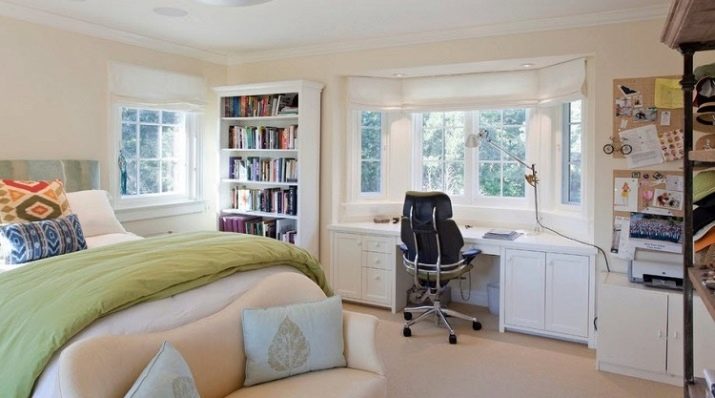
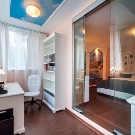
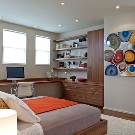
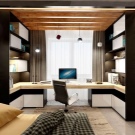
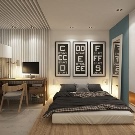
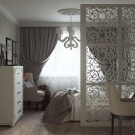
Window workstation
Everyone knows the rule that ordinary light should fall on the work area, so the best option is to install a desktop near the window. For a small room, it is better to choose a glass top. It makes the room light.
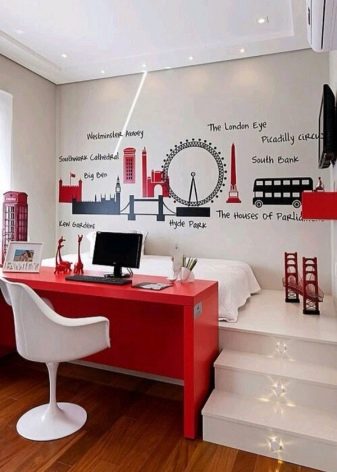
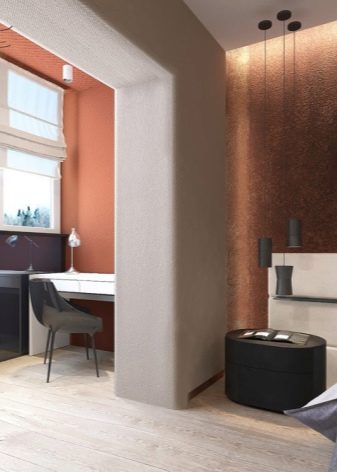
Often connect the countertop to the windowsill, which visually combines the space of two zones. TThis option will look harmonious and interesting in small and large rooms. As an option, the windowsill can be used to store books and work materials.
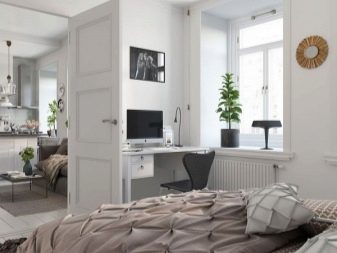
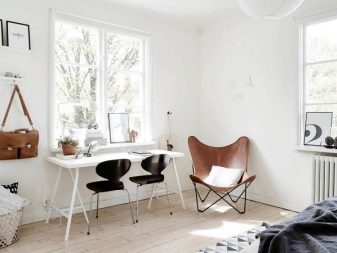
Zoning Rules
Work and leisure areas can be divided into the following details in the interior.
- Arches enhance the functionality of the space of the room. Visually separate one zone from another. Arches can be made of stucco or wood, then the room is decorated in a country style. If we are made from drywall, then the space is filled with Provence, modern and pop art.
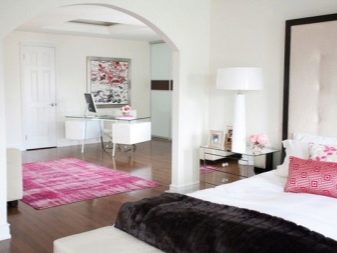
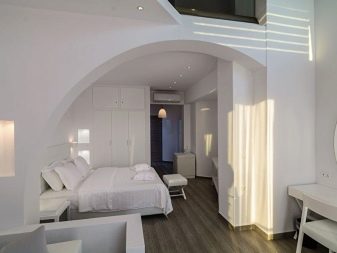
- The use of decorative structures, such as aquariums, fireplaces, partitions. TWhat details attract attention. They also share space well. If the room is very modest, then you can divide the zones using racks. Shelves can be used for books, stationery, photographs.
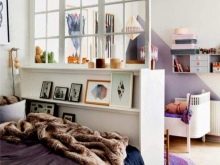
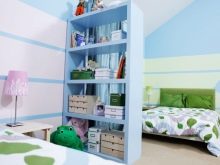
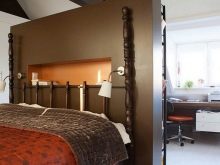
- Sliding doors always look advantageous. Suitable for any style and design. However, they are best set when the area of the room allows you to do this. Materials such as glass, plastic and wood are ideal for doors.
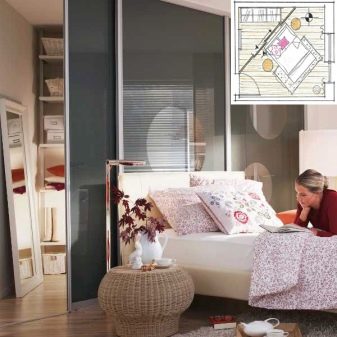
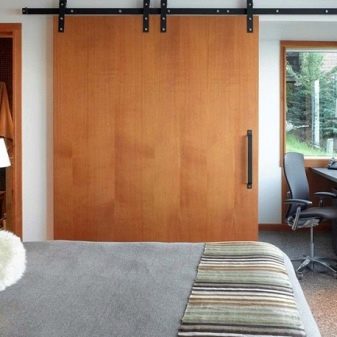
- Using the podium, you can optimally fit the workplace into the bedroom. The podium space can be functionally used. For example, to store things, documents or create another berth. The best option is an exit bed.
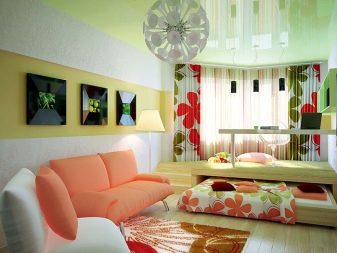
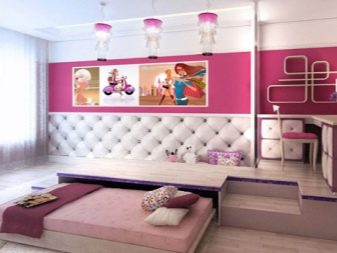
- You can separate one zone from another using textiles or furniture. Ideal screens, wardrobes between the bed and the desk. If this is a small place, you can still work productively.
When zoning, it is important to harmoniously select the desired color of the walls, wallpaper, as well as general interior details. The situation in the room should be complete.
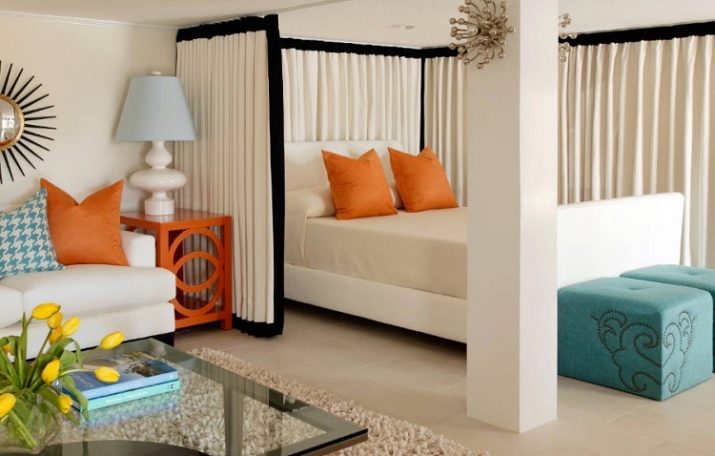
Lighting
This item needs special attention. If the emphasis is on the bed area, then the light of the chandelier should be soft. The night light on the nightstand will look good. The yellow shade of light calms, adjusts to rest. The workplace should be equipped with a table lamp with bright light. The lights that are located around the perimeter of the whole room look good.
It is important to remember about natural lighting, it is also necessary to choose the best option for the color palette. Lighting creates a cozy atmosphere in the room.
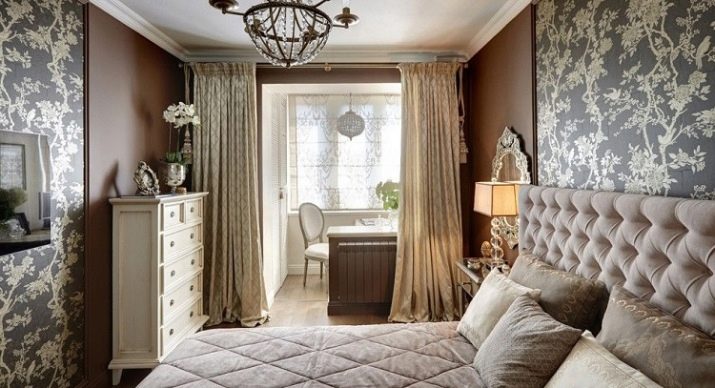
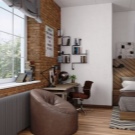
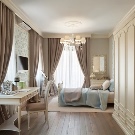
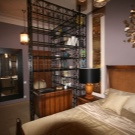
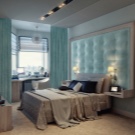
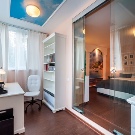
Beautiful examples
The workplace should be secluded, even if placed in the bedroom. Consider interesting ideas for designing a bedroom with a working area.
- The classic version. This option involves the separation of the table and bed. The main thing is that the overall style is not lost, products are competently combined. Alternatively, a table can be placed at the foot of the bed or at the head of the bed. Thus, you can save a significant part of the space of the room, and also organize a new zone.
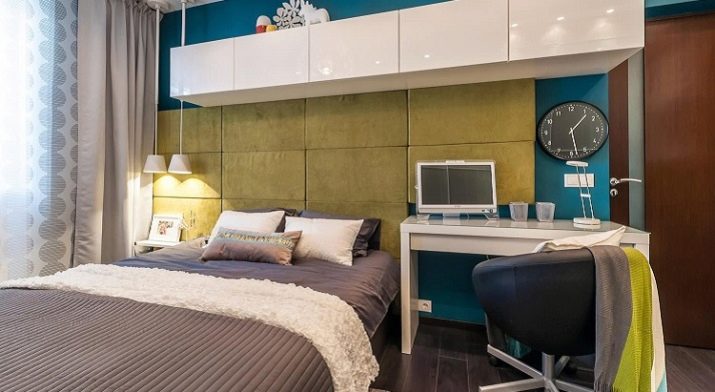
- If you need complete privacy, then you can separate the bed from the table using the rack. In the rack you can put books or folders with documents. It motivates well for productive work. The color scheme for the entire space can be chosen the same, but can be divided: for the bedroom - muted, delicate colors, the work area should be designed brightly so that the mood for work is.
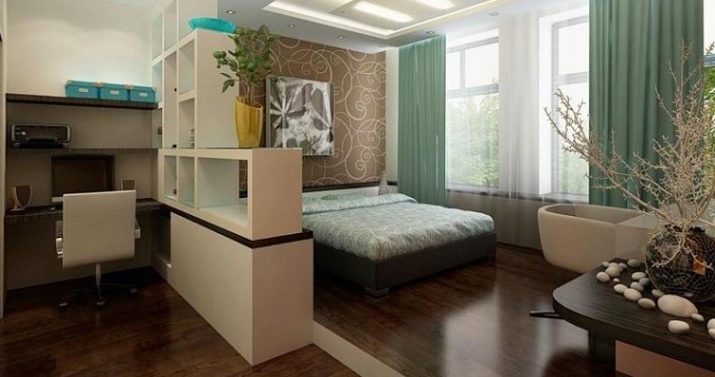
- You can play with the styles. If you like the design in a modern style, then modern is suitable.
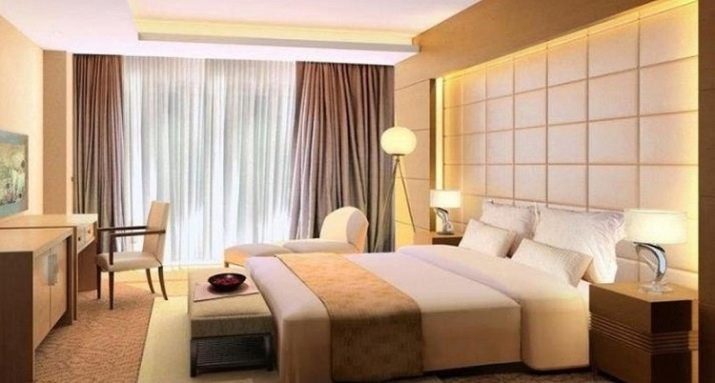
- If you are drawn to romance, then provence.
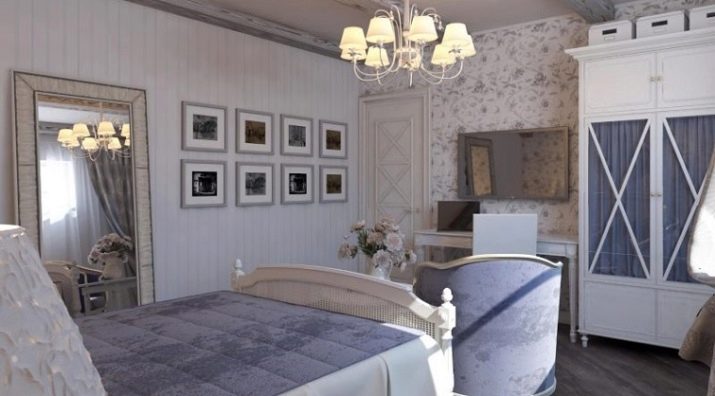
- Advanced residents are attracted to megacities high tech.
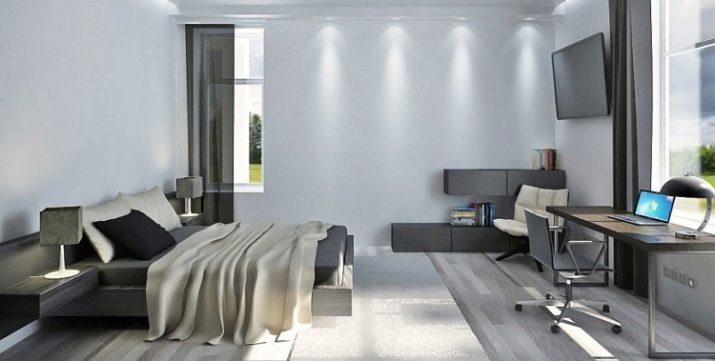
In order to choose the right furniture, you need to decide which zone will be in priority. If the working area is more important, we select a table and chair comfortable for work. It is important to think about a curbstone or a sliding wardrobe, not to forget about additional lighting in the form of a lamp. If the priority is the bedroom, then we select the necessary size, quality and comfort of the bed, we draw up a relaxation area. In this case, the working area should be compact.
Housing with a large area is considered a boon, but not everyone is given it. People in most cases solve the problem of small rooms by combining several zones in the apartment.
The workplace in the bedroom is the best solution for a small space.
