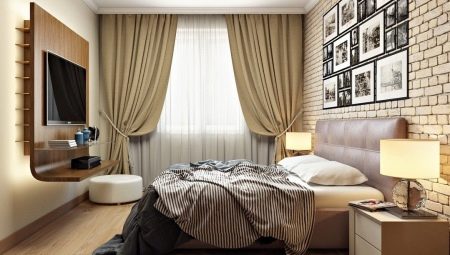After the overhaul of the old house is completed or upon arrival in new housing, you need to achieve good design filling of the space. This is important for bedrooms with an area of 10 square meters. m. There is a number of subtleties and nuances that must be taken into account.
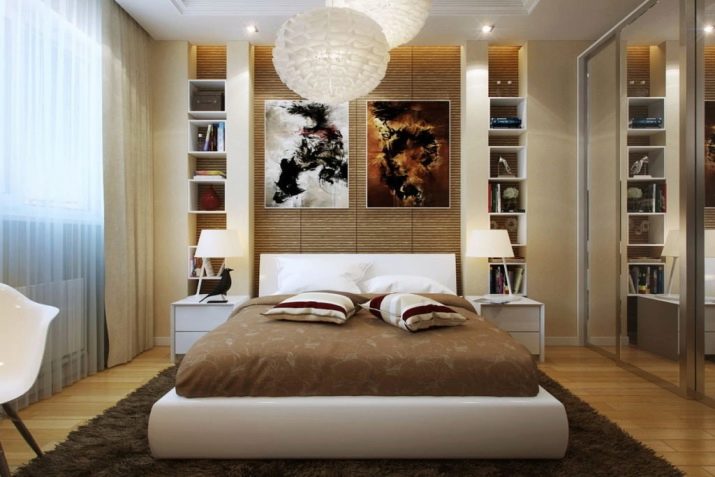
Layout Features
Bedroom without a window of 10 square meters. m is sometimes the only way out of the situation. Refusing a window opening saves space. Skillfully approaching the layout, you can create a beautiful and comfortable room. Deaf bedrooms with additional niches are useful for permanent living and for guests. This step is often taken in the "Khrushchev".
But the rejection of windows has its drawbacks. Ventilate the room will be impossible. Lack of sunlight also becomes a negative circumstance for many people. However, if the room will be used only for sleep, this is not essential. It is worth considering more complex layout options.
One such project includes a fake window. The simplest way is sticking pictures directly on the wall. Ready-made images are found in any specialized store. It will be more difficult to mount a window with an artificial landscape. Sometimes it is even draped with curtains and curtains.
Important: the fact that the window is artificial does not mean that the selection of curtains can be taken lightly. The layout of the space in enclosed rooms of 10 square meters. meters can be different - a lot here depends on the imagination and initiative of the owners themselves.
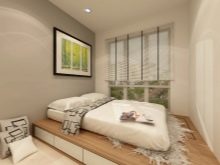
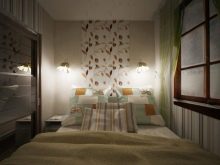
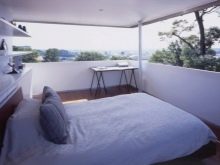
Having figured out whether a closed layout is needed or whether it is better to prefer a traditional open layout, you can move on. You will have to choose which piece of furniture will take a dominant role, and in the future build the entire ensemble around it.
If the bedroom has a square shape, you won’t have to work on transforming its space. It is this type that is considered the most suitable for a full life. To correct the bad moments in the design often resort to installation of mirrors and additional fixtures.
Designers who make up the work plan are required to take into account both the wishes of customers and universal principles.
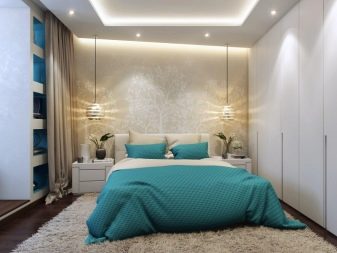
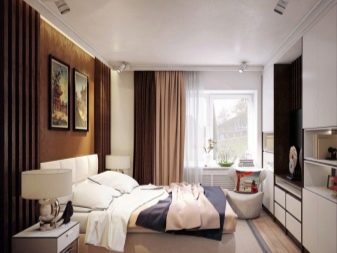
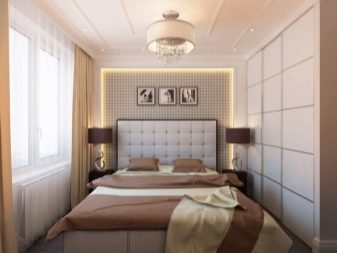
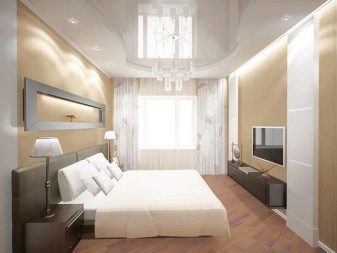
A rectangular bedroom can cause inconvenience. In such a room you will have to deal with the arrangement more thoughtfully than in a harmonious “square”. Usually, dressing cabinets or storage systems with shelves are placed against the narrowest walls. It is worth considering whether such a move will create problems in the use of windows and doorways. If you can be afraid of real difficulties, you have to look for another way.

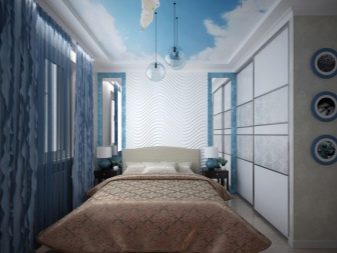
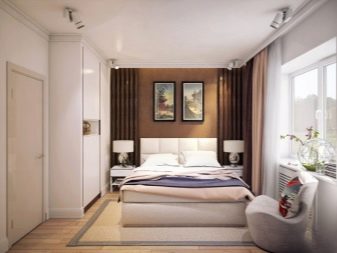
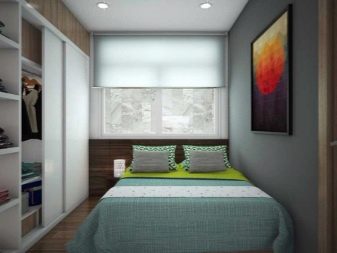
Usually they put cabinets no deeper than 0.5 and no more than 0.6 m. But it is advisable to equip the long edge with mirrors. They also help to get rid of the characteristic sensation of a "car". It is strictly forbidden to put mirrors along short edges in a narrow room. If you violate this rule, unpleasant external features will only increase.
Another option to fix a rectangular bedroom is the use of particularly deep cabinets (they are placed against shortened walls). Instead, however, sometimes a full-fledged dressing area is used. Additional shelves, shelving and drawer drawers help to visually deepen the design of the desktop.
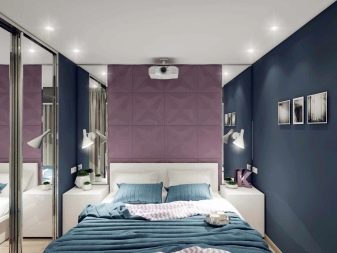
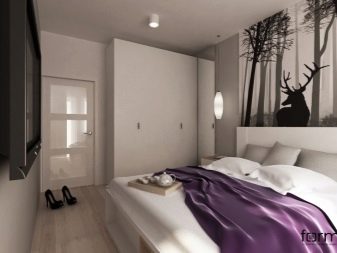

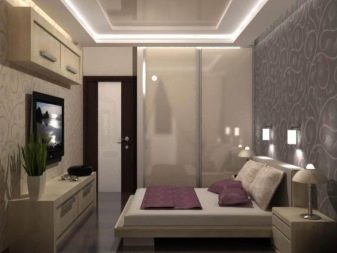
If the problem is not a rectangular shape, but an insufficient room area, you can always combine it with a balcony. Of course, if this does not contradict the town-planning rules and permission is obtained from the authorities, from all neighbors.
Usually, an auxiliary working area is taken out onto a balcony or a loggia in such cases. However, there it will be possible to equip a site for serene leisure. It is worth paying attention to the fact that It is recommended to use the same type of design concepts when planning such a solution, maximally increasing the space visually.
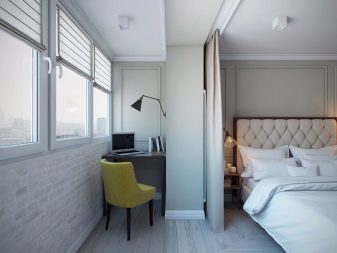

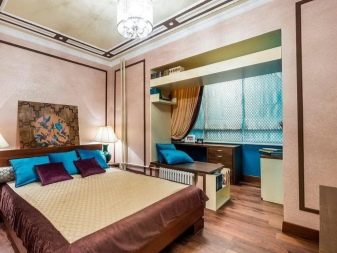
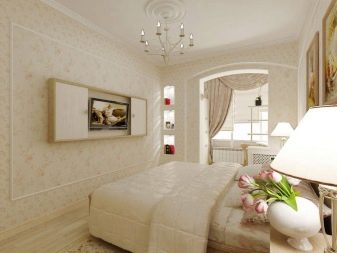
No matter how attractive this or that version of the layout in photographs, in video or in your own thoughts, it needs to be analyzed more clearly. The plan allows you to see possible flaws and missed opportunities. It is advised to draw it on paper, rather than compile it on a computer - this gives a more creative result. In any case, you need to highlight such zones as:
- space for storing things;
- land for rest;
- working area.
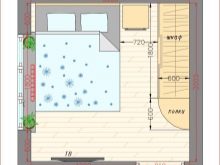
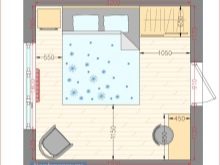
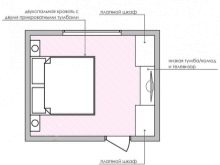
Style solutions
Having dealt with the planning aspects, you can immediately proceed to the interior design. And in most cases, the modern style will be the most appropriate solution. It is characterized by:
- the exception of unnecessary things (at least they should not be visible when entering the room);
- strict brevity;
- lack of the smallest pressing, oppressing psyche elements.
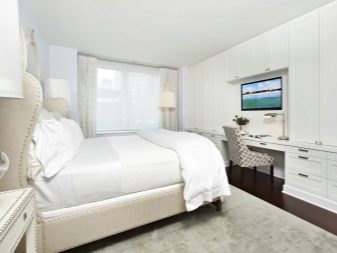
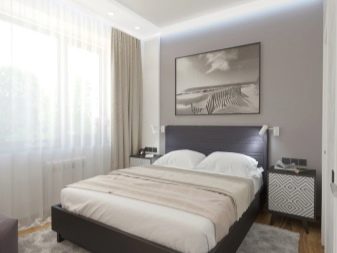
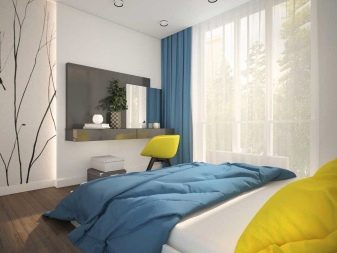
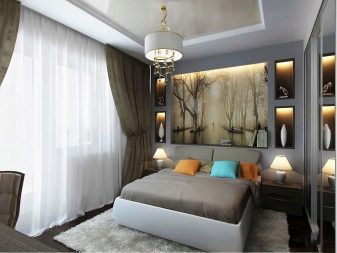
Enough to translate these principles, and the result will please most people. An important nuance of a modern interior is that after arranging all the furniture, an unallocated space is saved. It is customary to think over the composition so that, if necessary, something can be added to it without problems.
Another feature of Art Nouveau is the repetition of simple forms in various places. Varying a unified approach in furniture, in wall decoration, in used accessories allows you to achieve a dynamic and at the same time concise look.
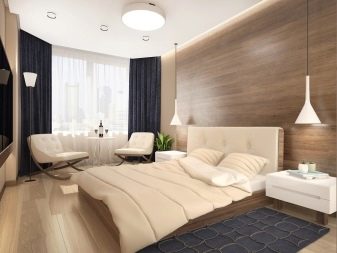
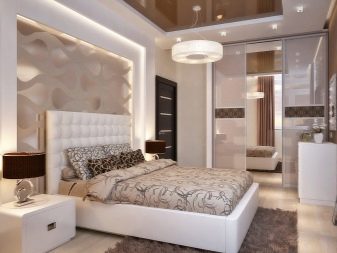
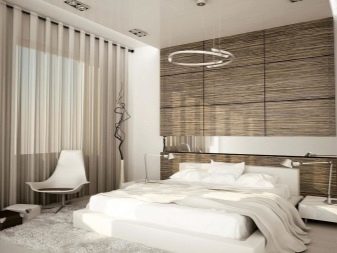
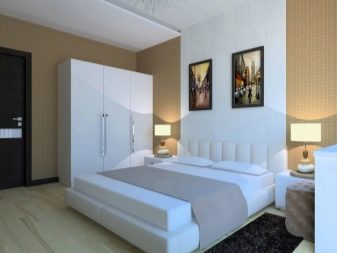
If the rigor of the modern interior is insufficient, you can choose minimalism. Such a style, as its name implies, implies the choice of only those things that are really necessary. More stringent will be the requirements for the selection of colors.A minimalist bedroom is almost completely painted in one color. Variation of textures and textures helps to get rid of boredom.
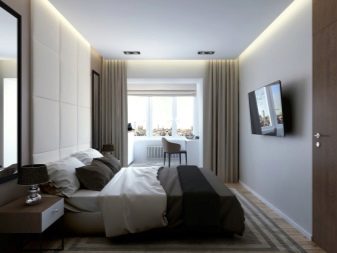
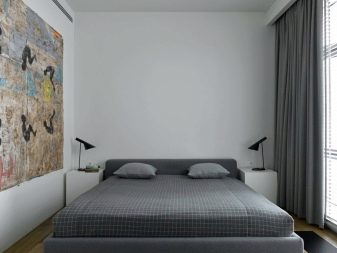
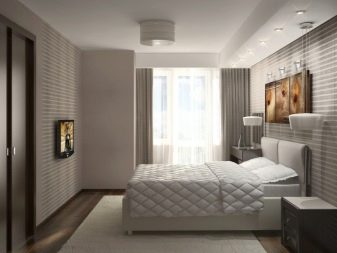
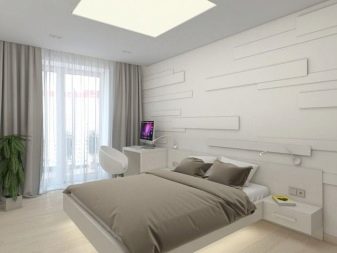
Monochrome walls become more interesting due to the combination of strips with a glossy and matte sheen. They also recommend thinking about small strokes that reduce the monotony of the room. As such parts fit:
- photo wallpaper;
- chairs of non-standard forms;
- textured carpets and bedspreads;
- graphic images;
- thumbs;
- exotic plants.
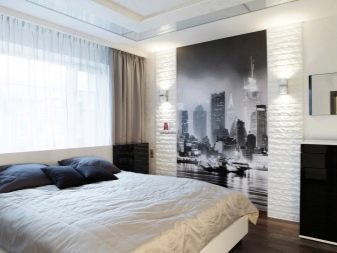
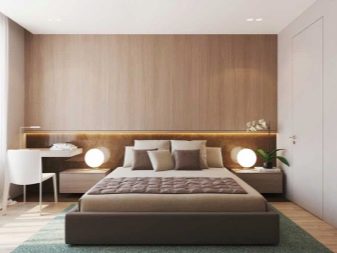
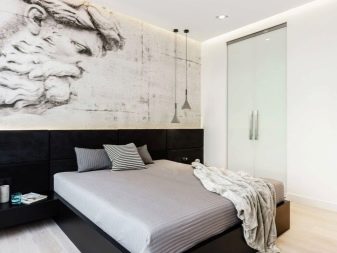

High tech, unlike minimalism, it is considered not quite appropriate for bedrooms. Its characteristic features:
- bright and rich colors;
- shiny vertical and horizontal surfaces;
- metal elements.
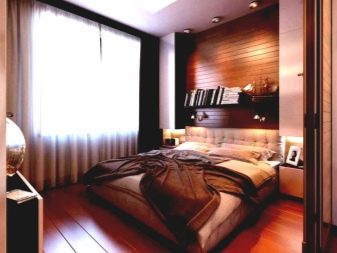
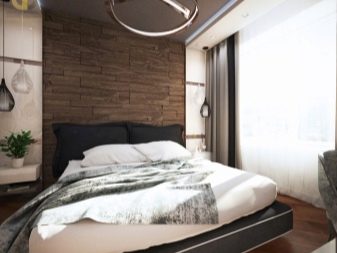
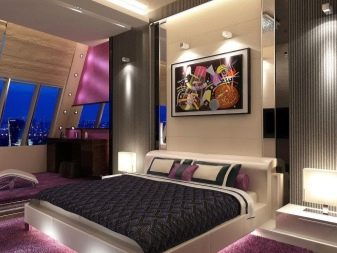
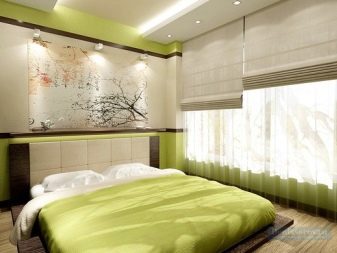
It seems at first that such a design will not allow you to relax. But in a dynamic youth home, it will be quite appropriate. A high-tech bedroom usually contains roller blinds or Roman curtains. Gray, white and brown colors prevail in such rooms, as well as all their shades. High-tech implies an abundance of light, because the windows in a room of this style should be required.
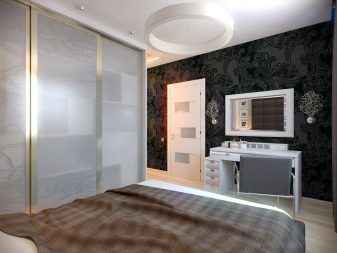
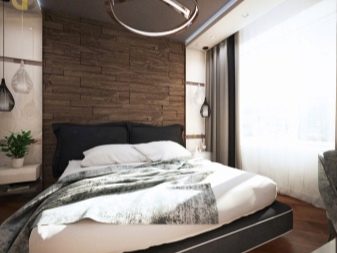
If the hi-tech ultramodern approach is not completely satisfactory, it is worth taking a closer look at its complete opposite - impeccable classics. It is much better for adults, respectable people. Almost indispensable elements of the classical style are:
- gilded details;
- luxuriously looking fabrics;
- drapery;
- furniture with curls;
- stucco molding.
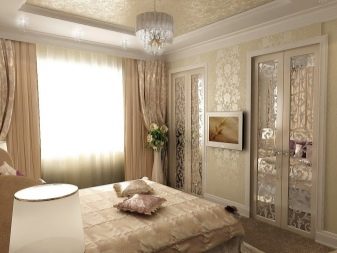
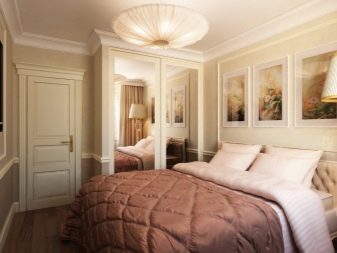
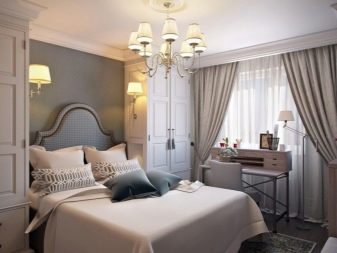
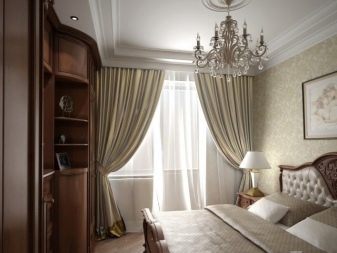
Color spectrum
For all the importance of choosing a style, you need to take into account the nuances of the selection of colors. She is chosen, focusing not only on her own preferences, but also on such moments:
- characteristics of the bedroom;
- light level;
- types of furniture.
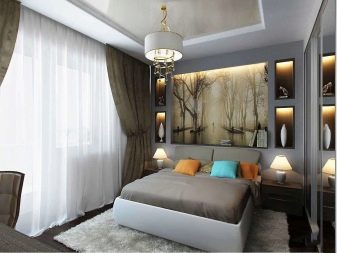
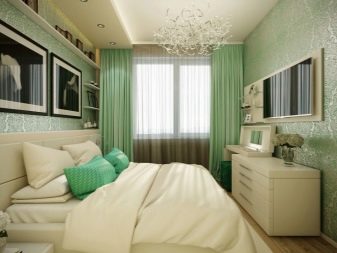
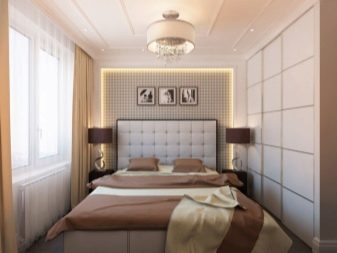
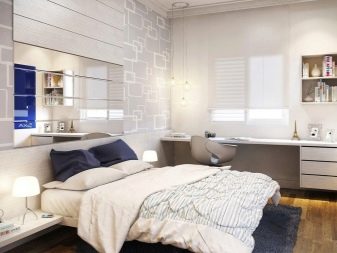
When the windows face south and the room is mostly sunny you need to paint the walls for balance in cold tones. Light, not too saturated colors will help to make the atmosphere cooler. It is the perfect combination for sleeping and everyday activities. But the yellow walls with intense natural light will create an unpleasant sensation - it will constantly seem that the bedroom is hot and stuffy. The rooms on the south side of the house are most often painted with the following colors:
- white;
- blue;
- lemon;
- gray;
- sea wave.
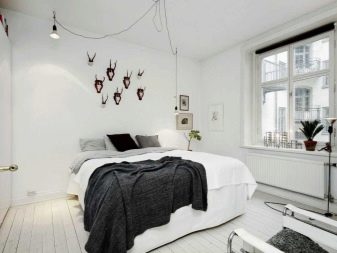
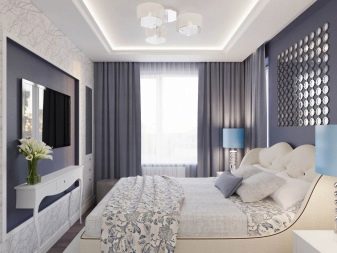
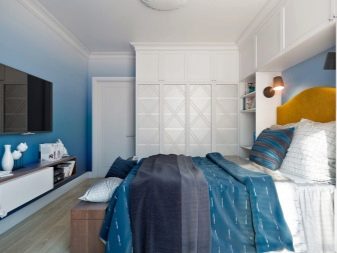
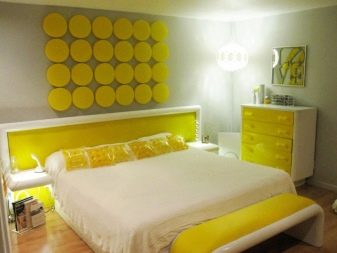
If the windows are facing north, we recommend using the following tones:
- lactic;
- coffee;
- yellow;
- terracotta;
- peach.
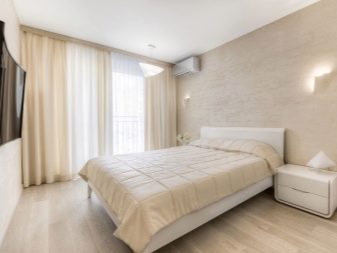
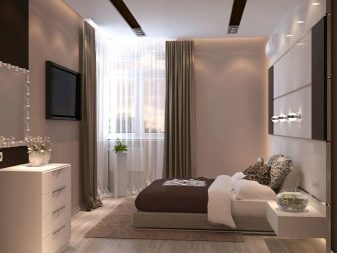
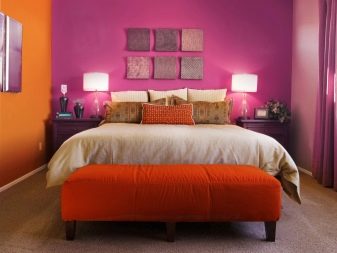
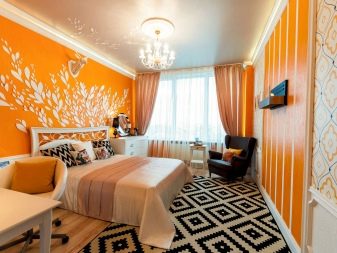
Finish
Having picked up the optimal colors, you need to look for the answer to another question - what materials to use for repair. The main consideration is not practicality, but environmental friendliness and safety for health.
It is also worth thinking about the decorative characteristics of materials. Perhaps the most common option is wallpaper. They are appreciated for their great variety and flexibility in surface design.
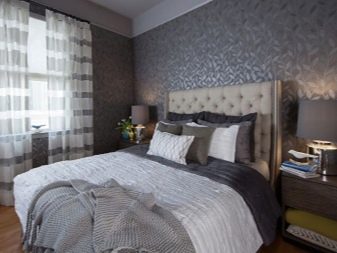
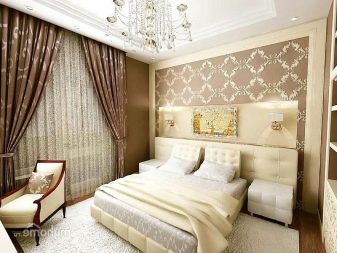
Among all types of wallpaper in the bedroom, paper is most often glued - they are both cheaper and better suited for self-stickers. In addition, paper will not cause harm to health. Vinyl wallpapers are considered more practical, but they allow air to pass through. It is better to refuse metal wallpapers altogether. If you don’t like any kind of wallpaper, you can choose a paint.
It is less scratched than wallpaper, and working with it is easier. Painting a wall with niches, arches is easier than pasting it. But we must remember that you have to properly level the surface. The necessary preparation will take a lot of time and effort.
As for plaster, its most important advantages will be the unique appearance of the coating (it does not repeat twice), suitability for any style, easy care and long-term operation.
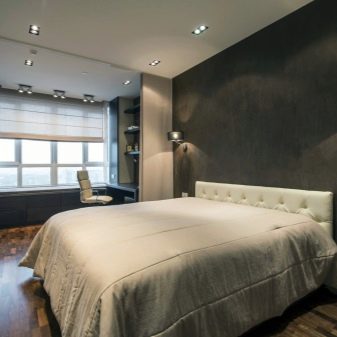
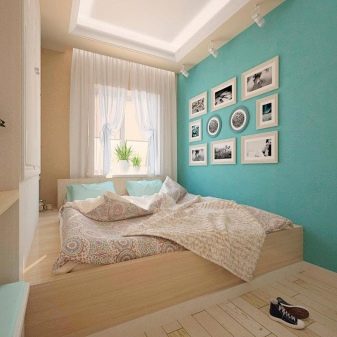
Furniture selection and placement
The bedrooms are 10 square meters. m. The bed occupies the most important place. There is no doubt that she needs to be comfortable and practical, comfortable in size. You should also pay attention to reliability, durability, safety.
In modest rooms it is recommended to use wrought iron or wooden beds. Their base should be made of lamellas.
We must not forget about the choice of such a component of the bed as a mattress. Rigidity should be neither too small nor excessively high.
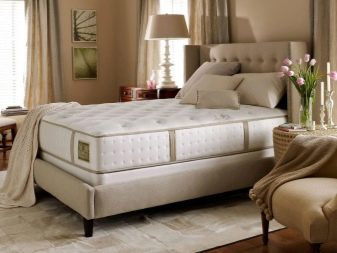
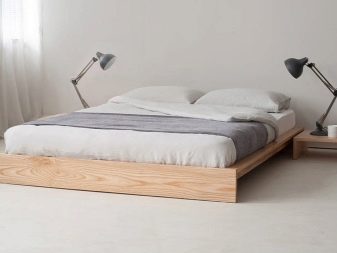
Usually, dressers, dressing tables and nightstands are bought at the same time as the bed. The selection of all these items can be made individually - it all depends on personal taste. Forming the scheme of the future headset, you need to pay attention to its proportionality to the size of the room. Thinking how to furnish a room, you need to provide chest of drawers for clothes. In a small room, a miniature wardrobe would be very appropriate.
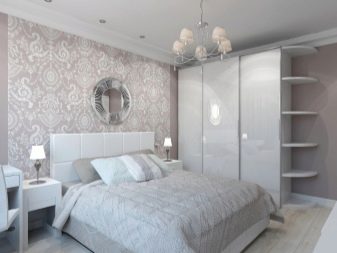
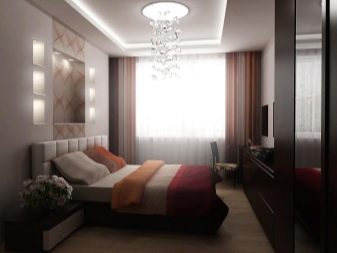
The bed is usually set headboard to the wall. But if it is double, then there should be 0.7 m approaches on both sides. It is not advisable to place the bed close to the window or opposite the entrance. The cabinet is advised to be placed tightly against the wall (only not to the one in which the window is located). The best option is opposite the light or perpendicular to it.
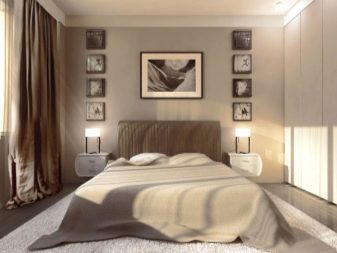
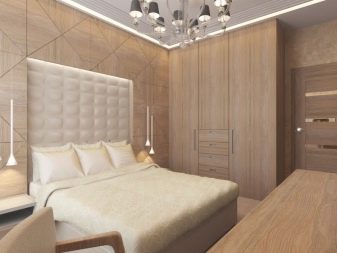
Lighting organization
The main rules are as follows:
- even small corners should not remain in the shade;
- you should definitely hang the chandelier on the ceiling;
- additionally have to highlight the bed area;
- large cabinets need to be lit inside;
- the chair used for reading is also highlighted.
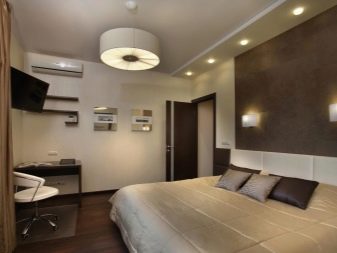
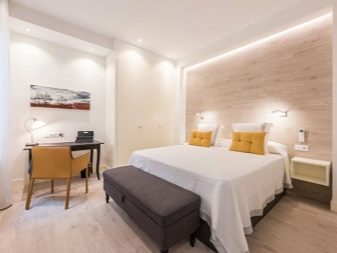
The best basic luminaires are scattered type. It is worth choosing dense shades. Sometimes used:
- spots;
- Dimmers
- flat lights (if the room is not too high).
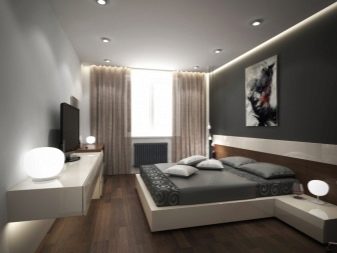
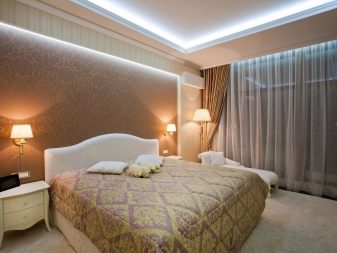
Decor Elements
But to equip the bedroom, limited to furniture, decoration materials and lighting is impossible. It is also necessary to pay attention to decorative elements. There are such options:
- window decoration with blind shutters using tight curtains on the pickups;
- elegant lamps with Murano glass;
- photos of relatives and loved ones;
- atypical curtains;
- decorative pillows;
- houseplants;
- canopies.
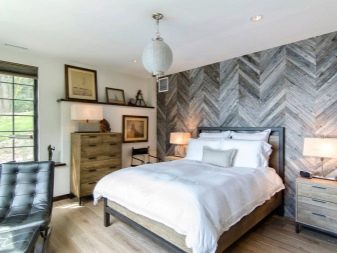
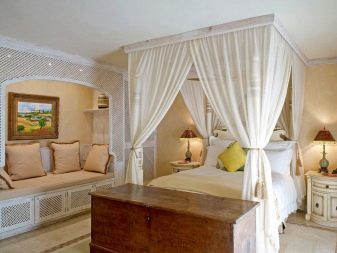
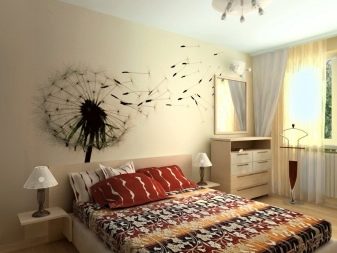
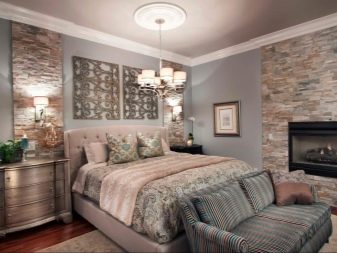
Good examples
It would be possible to list ideas for a very long time. But it is no less interesting to point out interesting solutions. A bright room looks very good, in which one of the walls is decorated with a repeating geometric ornament. Dark furniture blends harmoniously with the dark floor.
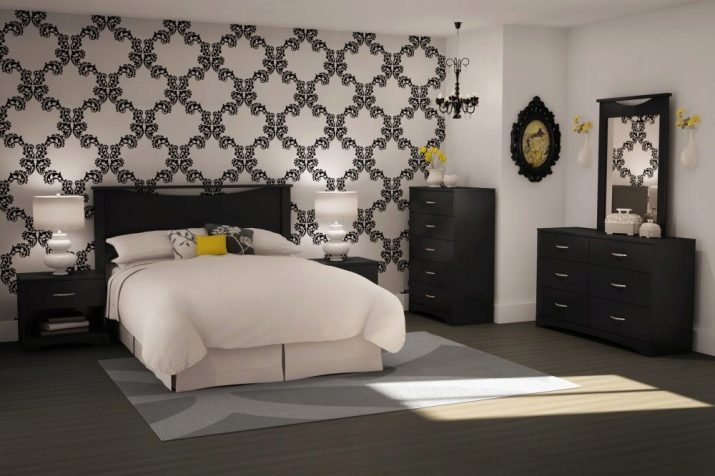
A lighter bedroom all the more looks pretty. The photo shows how a white wall and a white sofa are combined. A light yellow furniture also forms a pleasant combination. Grace adds internal niche illumination.
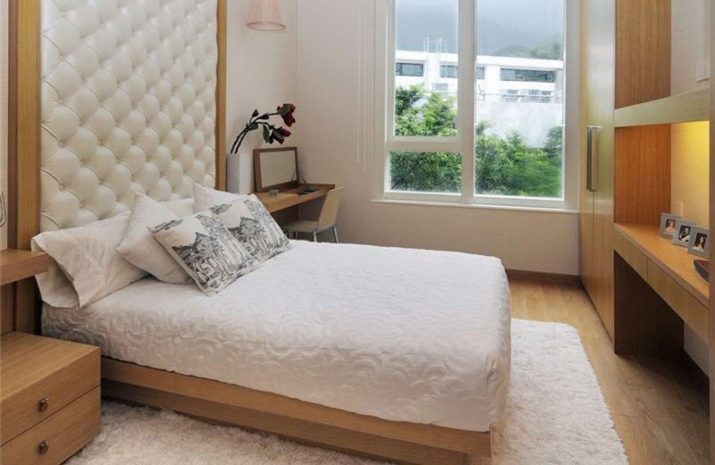
And here it is clearly visible that even extremely dark elements with skillful use can look nice without creating negative emotions.
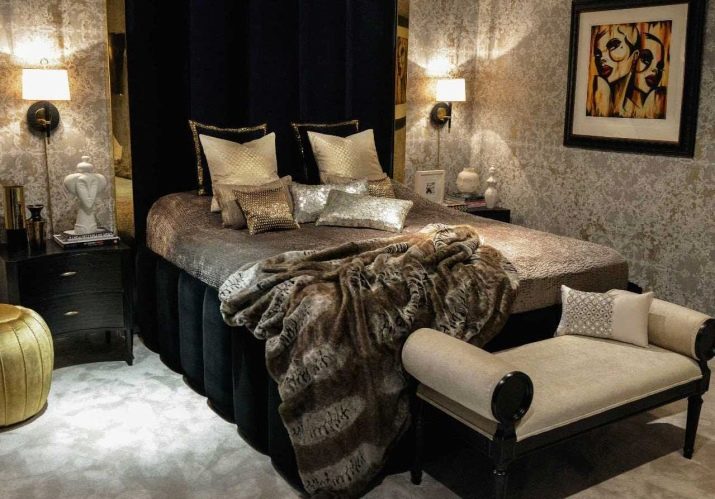
About the interior of a small bedroom, see the next video.
