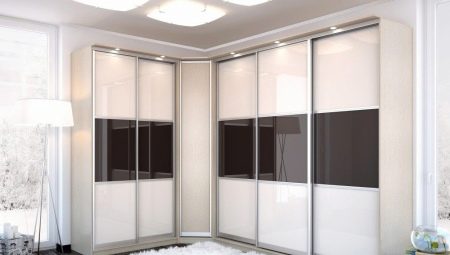Sliding wardrobe is an ideal solution for storing things. Very often this design is located in the living room. Angular-style sliding wardrobe looks original and organic in the interior and is very convenient to use. The most important thing is to choose the optimal model, the perfect color scheme, the correct dimensions and good internal content of the furniture.
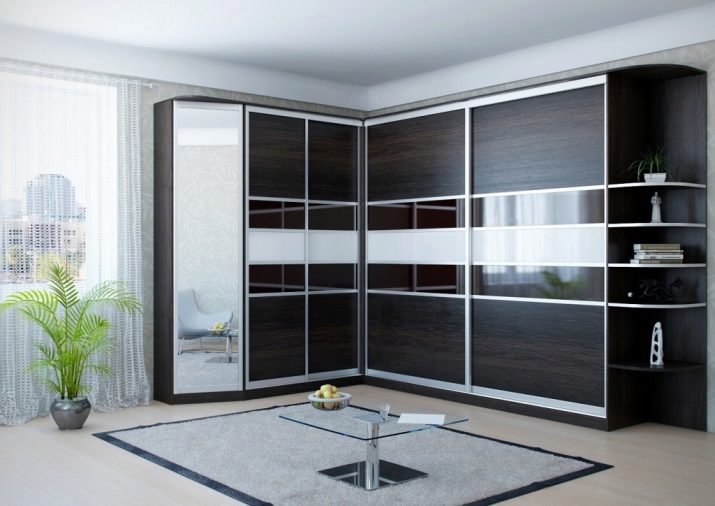
Features
A corner wardrobe in the hall is a very common interior detail. This is a good outlet for not too large apartments in which it is impossible to equip a dressing room.
It is very important that the closet is selected in the living room in accordance with the general style of the room, as well as in a harmonious color.
This design has its advantages and disadvantages.
The advantages include the following:
- the location in the corner of the room helps to maximize the use of the living area, leaving most of it for other purposes;
- the demand for this type of furniture is very large, so any manufacturer offers a huge selection of models, their shades, decorative materials;
- this furniture is extremely spacious, you can store a large number of not only clothes, but also a wide variety of things;
- You can combine your own version of the internal content, taking into account the characteristics of your family;
- style versatility - such furniture can be fit into almost any interior.
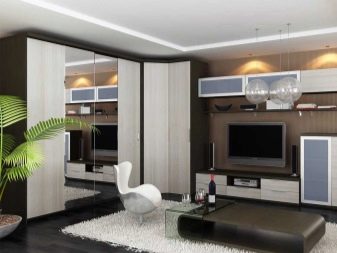
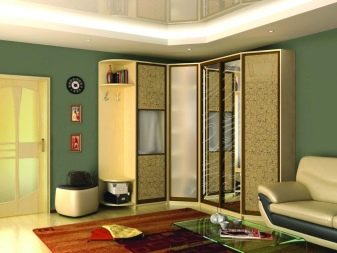
We can not ignore the disadvantages of the corner cabinet:
- the peculiarity of the form implies only the arrangement in the corners;
- skids for doors occupy usable space inside the structure;
- it is necessary to clean the mechanisms and take care of them in time.
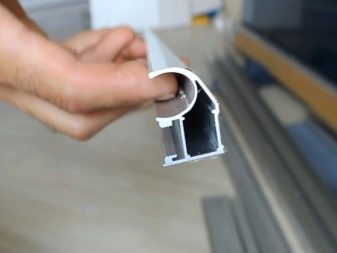
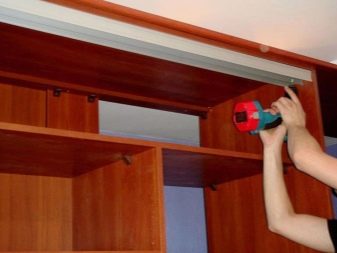
Types of designs
In the living room you can use different types of corner cabinets. As a rule, the choice of model largely depends on the budget, the taste of the owners, the characteristics of the room, place. The price also consists of internal content, functionality. The following types of corner cabinets are distinguished:
- radius type;
- L-shaped;
- trapezoid;
- pentagons;
- triangles.
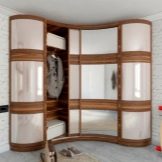
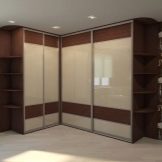
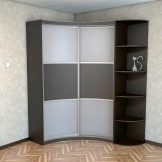
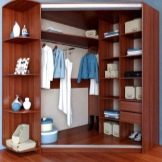
Each of the models looks and fills differently, and the cost of the structure as a whole depends on this.
Radius view
This view, in turn, is divided into cabinets:
- convex type;
- concave type.
They look original, impressive, but their internal content requires a non-standard approach. Therefore, their cost is quite high. In addition, a radius cupboard will fit far from every interior in terms of style. But its streamlined shape looks very impressive and not bulky.
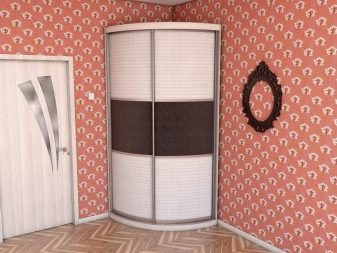
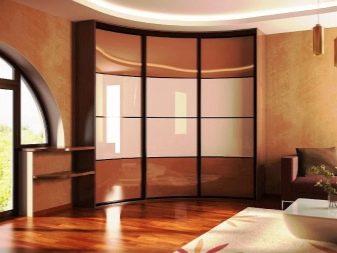
Triangular view
This model hides the corner itself without taking up much space. Very compact type of cabinets, but their inner content is quite peculiar and not suitable for everyone. Angles of acute type form inside the structure, access to them can be difficult. They must have lighting. Shelves cannot be made too deep.
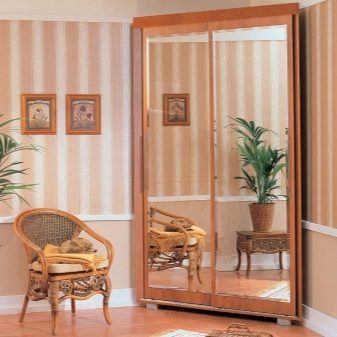
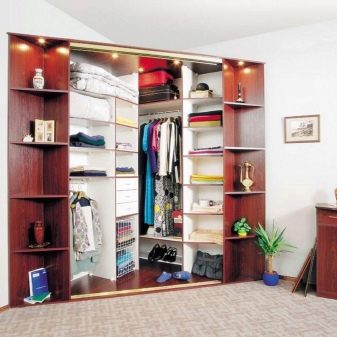
Pentagonal view
Perhaps the most capacious of all corner structures. However, it is not suitable for a small living room. In a large room, it fits perfectly, without harming the interior. Often it is complemented by open shelving on the sides, on which books, decorative little things can be placed.
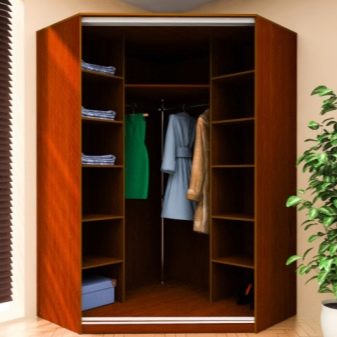
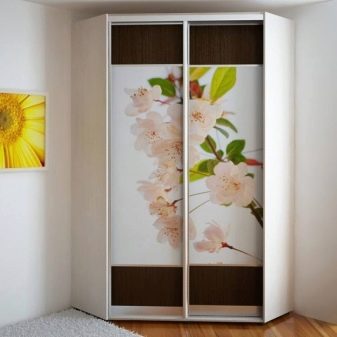
Trapezoid
This is the most versatile model - regardless of size, its shape remains unchanged.. Thus, the trapezoid can be both very large and quite miniature. A large trapezoidal wardrobe turns into a dressing room.
Since this design is quite deep, it is necessary to think over the system of its internal lighting and organize the space correctly.
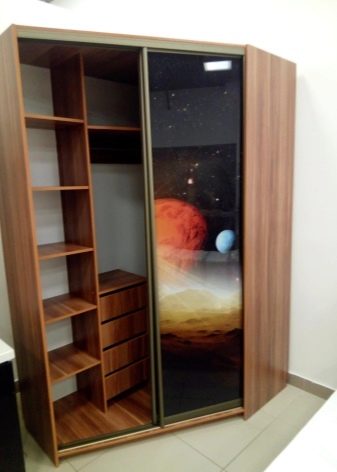
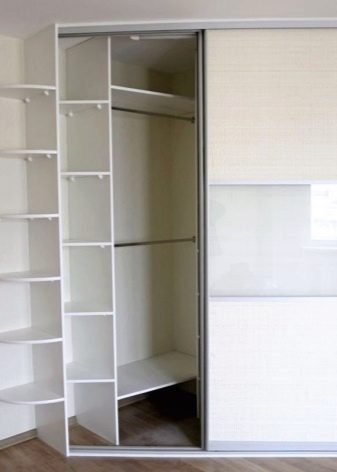
L-shaped view
One of the most popular variations, convenient, roomy, allows you to combine closed storage sections with an open rack module. In the L-shaped cabinet, you can provide for the arrangement of books, a TV zone. The obvious advantage of this design is the low price, since the modules of a straight angular view are easy to manufacture.
By type of installation, cabinets can be built-in or freestanding. Built-in are more compact and practical, they use the maximum usable area, allow you to place any sections at the request of the customer. Freestanding cabinets are cheaper, but it is impossible to make changes. In addition, they are of a standard size, which means that it will not work to fit them into the features of the room. But they can be rearranged if necessary, since they are not attached to the wall.
A built-in wardrobe looks somewhat massive in a room with high ceilings, unless, of course, its design is reduced by adding another level, but this will require additional funds.
According to the external design, corner wardrobes are divided into mirrored and without a mirror.
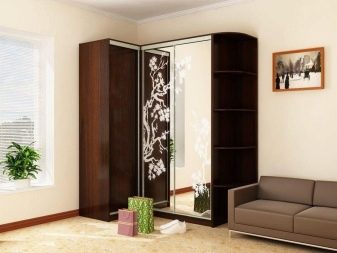
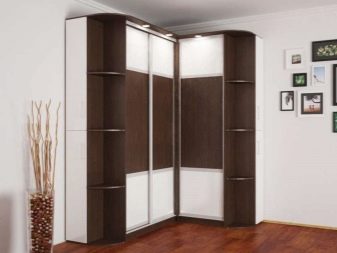
Wardrobe with mirror
Some consider it not too safe, but this is an erroneous point of view, they are as reliable as a cabinet with a wooden facade. The mirror cannot break accidentally, since it is covered with a special protective type film. If you intentionally break the glass, you can not be afraid of fragments.
Mirror cabinet visually expands the space, makes the room larger, deeper. In addition, it is just convenient - there is something to look for if necessary. In addition, a variety of decorative variations can be considered an advantage of a cabinet with a mirror. On the mirror you can apply any pattern, ornament, pattern that matches the general style of the living room. The choice of decor is huge, it is applied in different ways: with a sand stream or an oracle.
A cabinet without a mirror fits well in a bright, large living room in a classic style.
The choice of facades is quite large, so you can choose options for almost any color scheme.
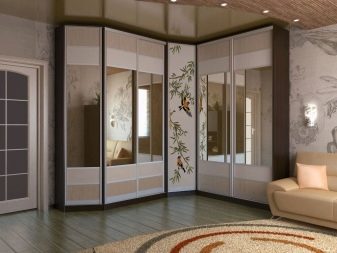
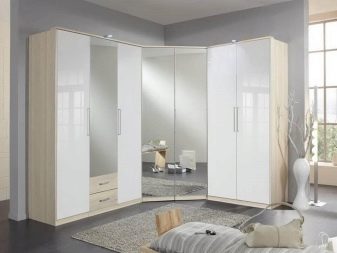
Materials of manufacture
For the facades of a corner wardrobe, different materials are used. The most popular are the following.
- Mirror. If the living room is small, this is the perfect solution. Mirrors can occupy the entire area of the facades, or be combined with wood and other materials. In addition, ornaments can be applied to the mirror surface to the taste of the customer, thereby reviving the interior. The drawings on the mirror are durable, do not be afraid of their damage.
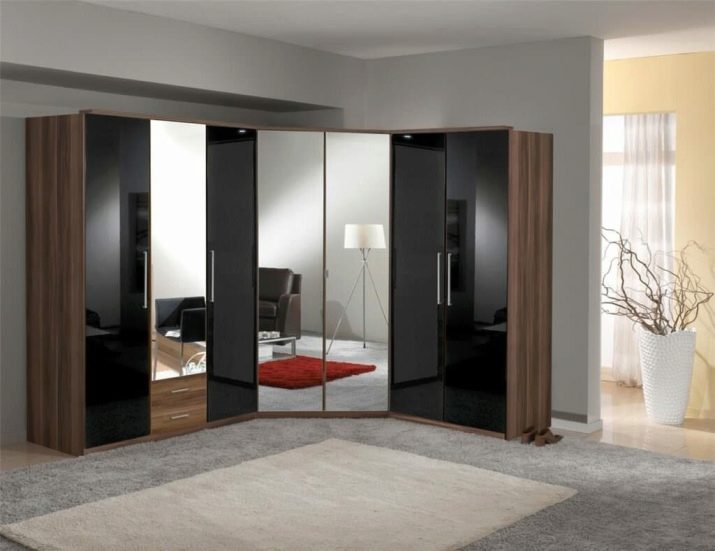
- Chipboard. Another common option. Particleboard is quite durable, budget, will last a long time. Modern technological processes allow laminating the material, giving it any color. It can be both imitation of a tree, and plastic. However, one cannot make unusual cabinet models from chipboard. In addition, it is considered not too environmentally friendly.
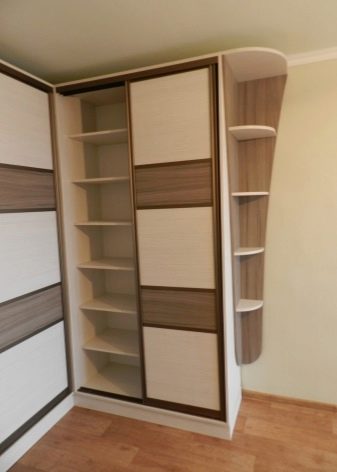
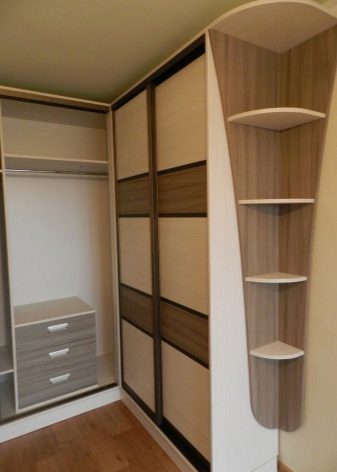
- MDF and particleboard. MDF is more environmentally friendly, in addition, from it you can form different models, even unusual ones. The range of their shades is very diverse; facades can be both matte and glossy.
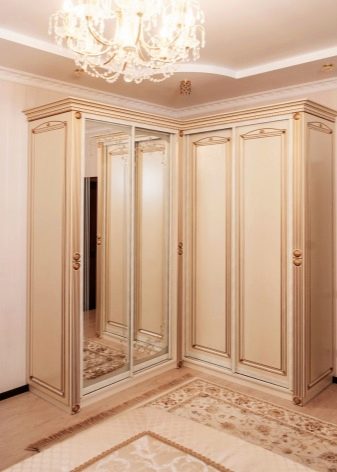
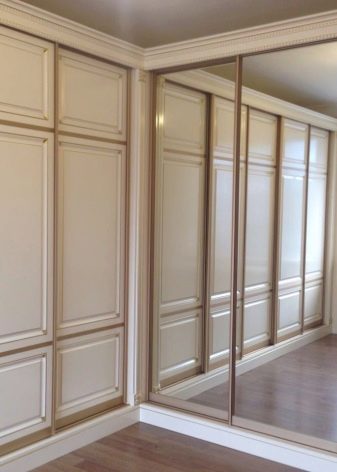
- Natural wood. This is a status material that allows you to create designs for respectable interiors. It is practical, absolutely safe, lasts a long time. But the price is very high.
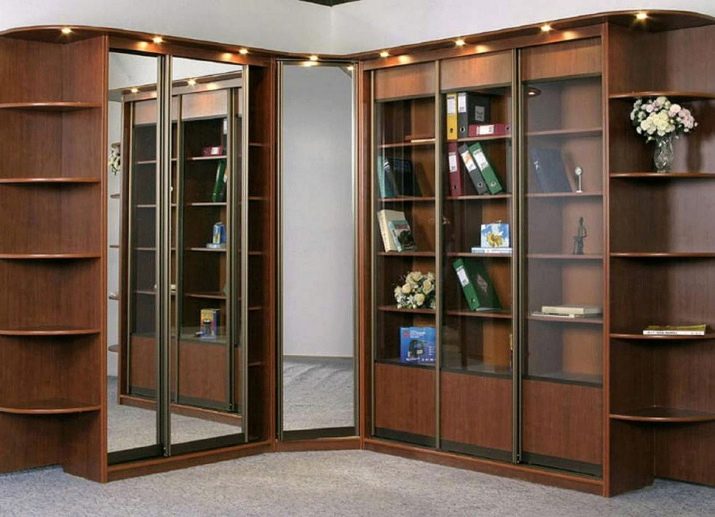
- Lakobel. This tinted glass with a film is a safe and durable material that allows you to use different colors. Its price category is average.
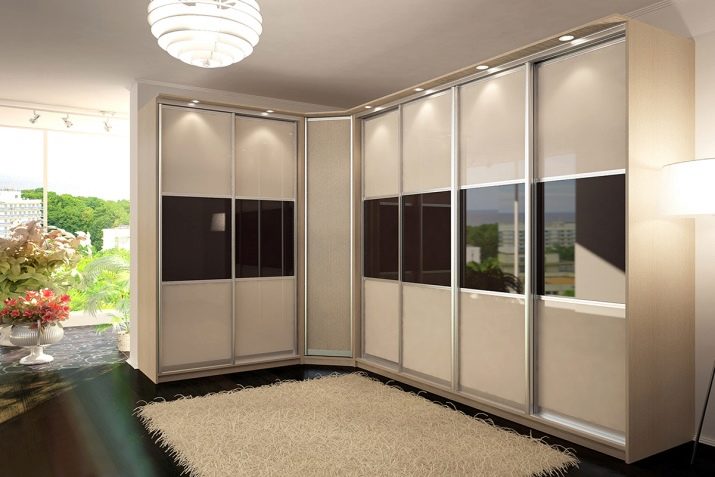
- Lacomat. This is a frosted glass with a glossy rear surface. Varnish on float glass is applied on one side. This surface is resistant to prints, various kinds of contamination, the mirror effect is pronounced.
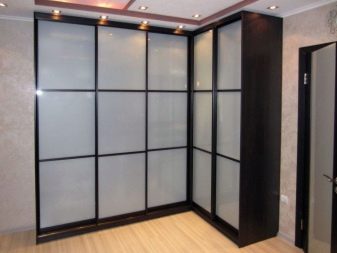
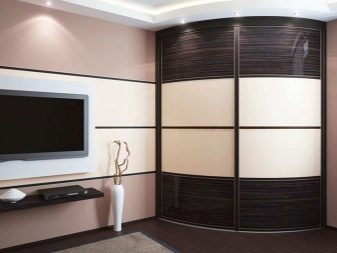
- Exotic tree. Most often use bamboo or rattan. These are very spectacular variations in the design of facades, which in certain types of interior will look just great. They are natural, safe and able to organically emphasize the style of Japanese, eco-style.
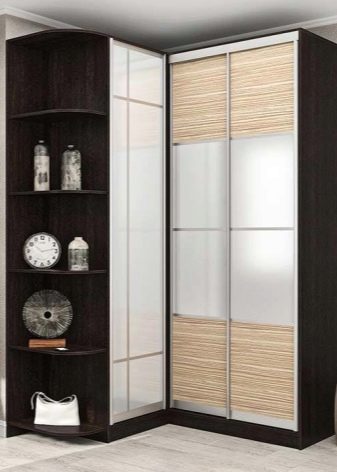
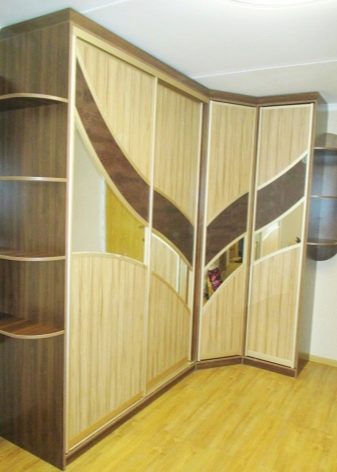
Dimensions
If you purchase a ready-made wardrobe, you will have to choose from standard sizes in length:
- 1 m 30 cm;
- 1 m 50 cm;
- 1 m 60 cm;
- 1 m 80 cm;
- 2 m;
- 2 m 70 cm.
The height of the cabinets is usually either 2 m or 2 m 40 cm.
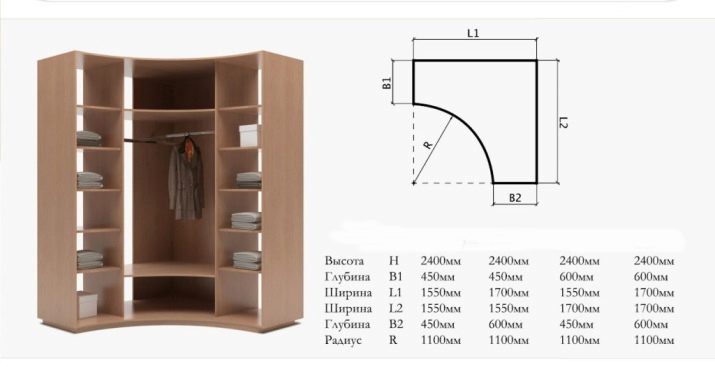
Custom built-in designs are created according to specified measurements. The following dimensions are considered optimal:
- from 7 to 10 cm for the height of the plinth of the cap;
- 60 cm for depth;
- 30 cm - width for the radial console;
- from 40 cm to 1 m, the width of the shelves can be varied, it is important to keep within the dimensions so that there is no deflection;
- 30 cm - height between the internal compartments;
- from 80 cm to 1 m, the rod length can be varied, but it is not recommended to exceed these parameters because of the risk of deflection;
- the height between the rods for long and short things is 1.5 m and 0.8 m.
As for drawers, the following parameters should be followed:
- width - from 40 to 80 cm;
- height - from 10 to 30 cm.
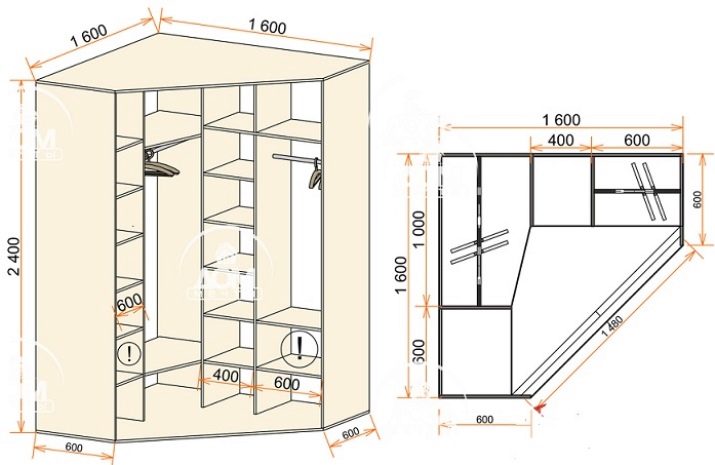
Color and design
Creating a corner cabinet design is a very exciting and responsible task. The design should ideally fit into the overall stylistic picture, in addition, the color composition should be harmonious. In addition, the closet in the living room should look presentable, respectable, status and stylish.
Good functionality must be combined with a spectacular appearance. Modern variations in color and material for facades give such an opportunity.
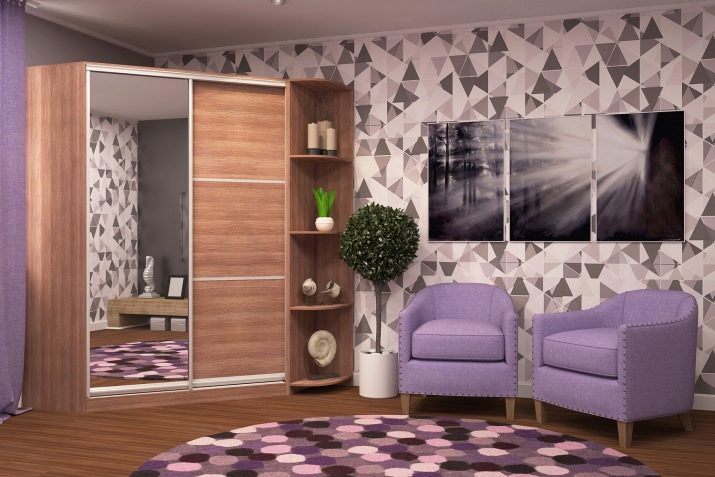
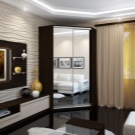
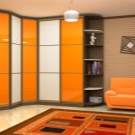
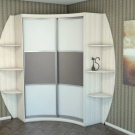
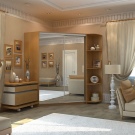
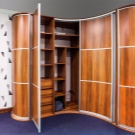
Designers recommend the following:
- if the main background of the room is slightly lighter than the facades of furniture, then this draws attention to the closet;
- if in doubt, which color scheme to choose, stop on white - it is universal and will fit into almost any living room concept, especially in the matte version;
- premium interior requires the use of natural wood for the manufacture of facades;
- natural wood fits perfectly into the style of country, Provence, classic;
- mirror designs are appropriate in any style and expand the space, but they need regular care;
- if you strive to create an exclusive design, consider the option of photo printing, it will refresh the interior and give it uniqueness;
- be sure to consider the size of the room: in bright and large living rooms you can use furniture of any color, in cramped and dark ones - only light.
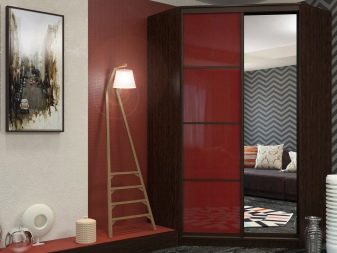
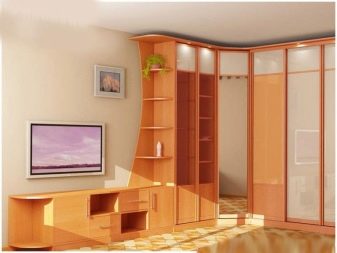
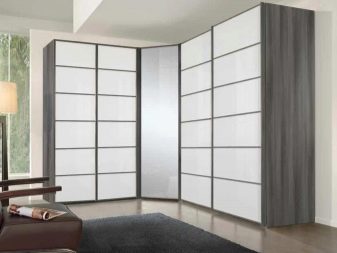
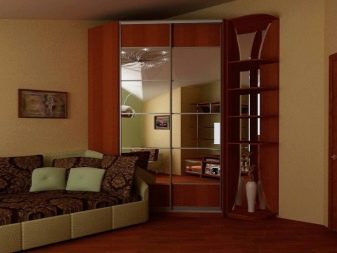
How to choose?
First you need to decide where the cabinet will be located, then think about its occupancy and design. It is important to take measurements correctly so that the cabinet fits perfectly into the corner. Better if a specialist does it. After that, you need to choose the material based on aesthetic considerations, general style and practicality. An important point is the budget. The most inexpensive variations are made from particleboard, MDF. The most expensive ones are made of natural, exotic wood. Remember that the wardrobe should look with the living room as a whole. Be sure to rate:
- degree of illumination;
- the size;
- room style.
Discard the decor if the room is small - it will make the overall impression of the living room more difficult and narrow the room.
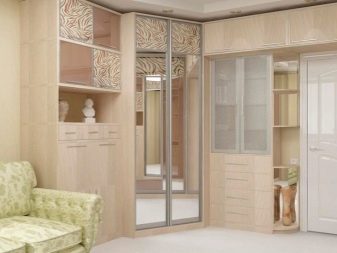
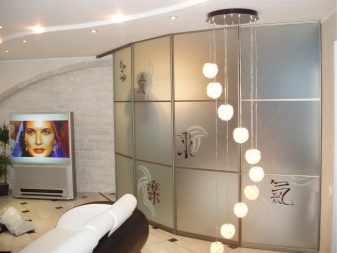
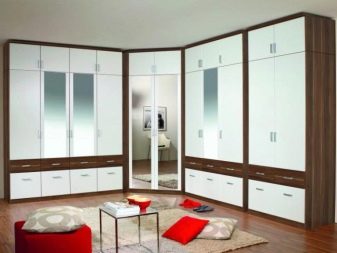
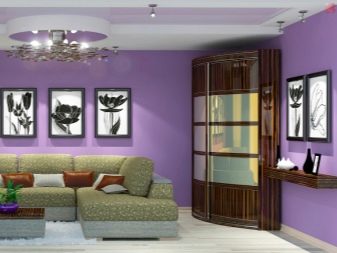
Internal filling
Designers recommend first of all to decide on the main elements;
- rods;
- boxes;
- shelves;
- racks.
After you consider the location, quantity and size of these structural elements, you can consider the possibility of additional equipment. Very convenient to use:
- baskets;
- mesh shelves for shoes;
- organizers for small things;
- special hangers for trousers;
- a place to store belts and ties.
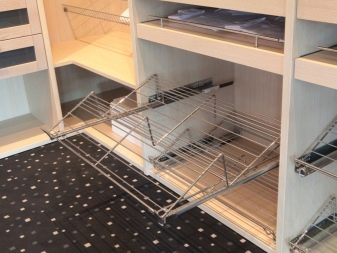
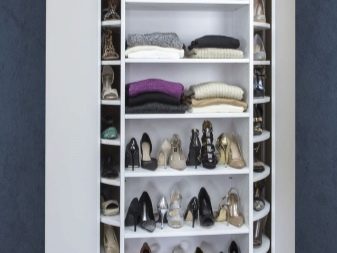
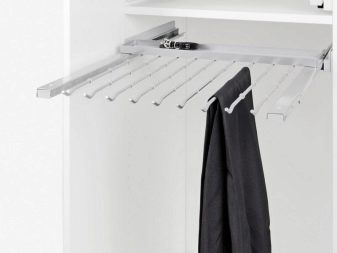
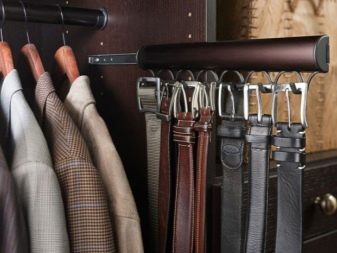
Significantly facilitate the operation of the cabinet:
- interior lighting;
- automatic lifts;
- niches for a vacuum cleaner, ironing board, iron.
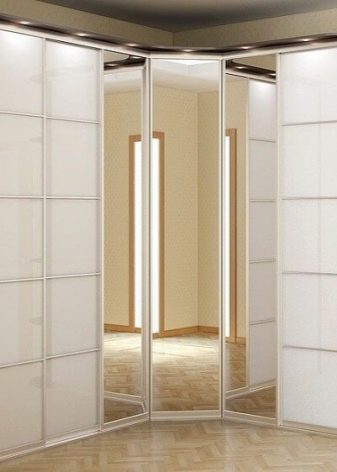
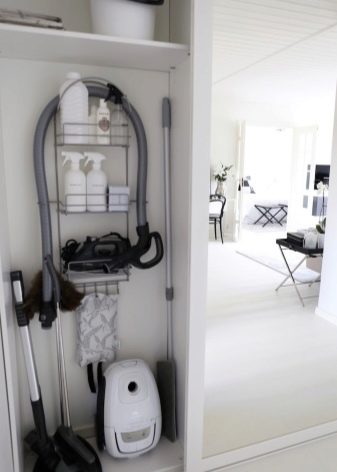
With the right approach, a wardrobe can become a real dressing room. So that the internal content does not disappoint subsequently, you must consider how many and what things you need to store in it.
Good examples in the interior
The original ideas of corner wardrobes for different styles have their own characteristics.
- The classic version.
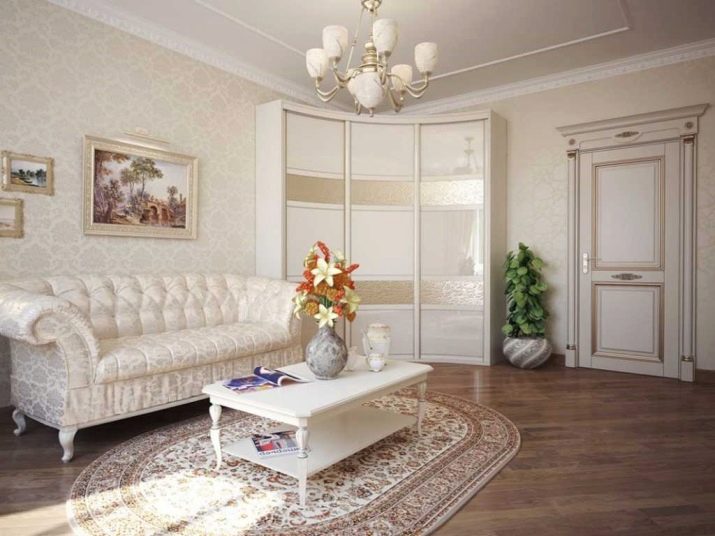
- Baroque.
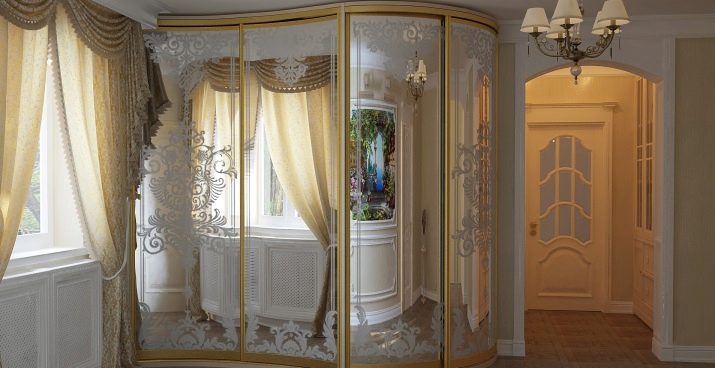
- High tech.
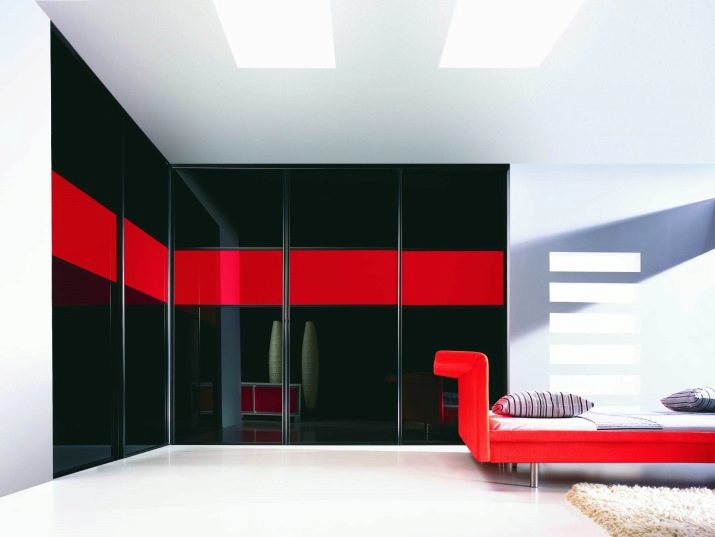
- Minimalism.
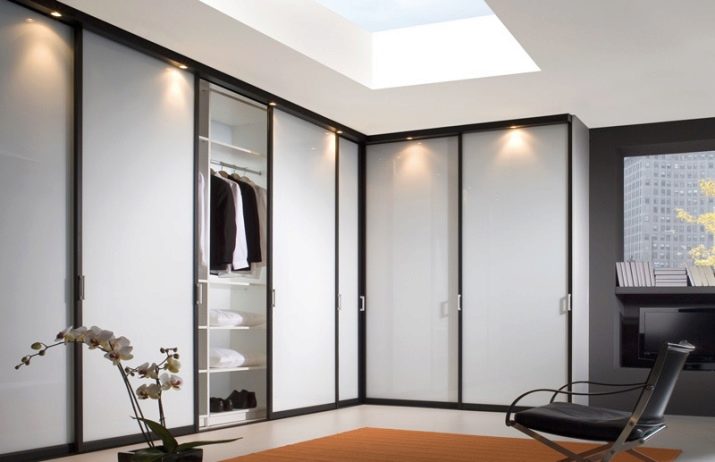
- Country.
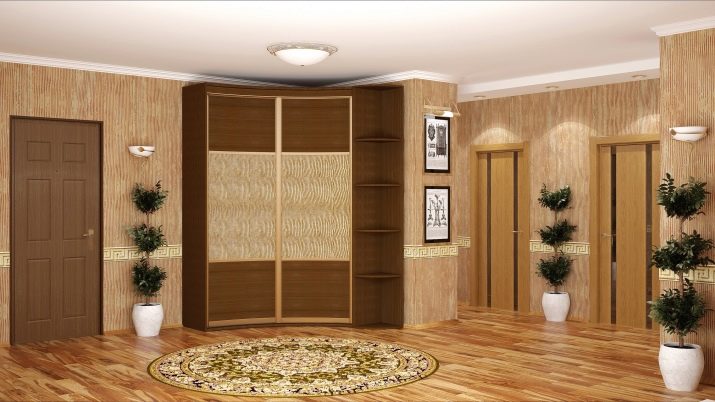
Tips for choosing a wardrobe are given below.
