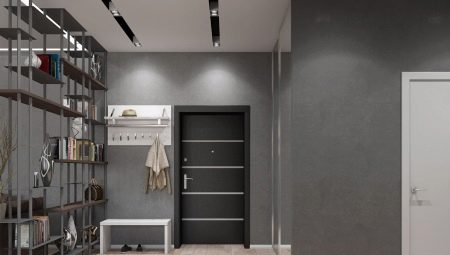Rarely does an apartment boast a spacious entrance hall. In most typical apartments, many functions are assigned to this part of the dwelling, but there is a small footage. And the logical solution in this case seems to be the arrangement of the hallway in the style of minimalism.
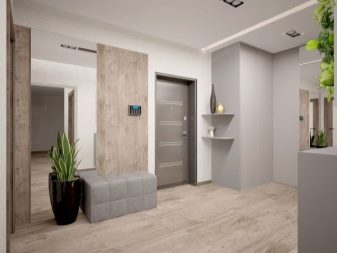
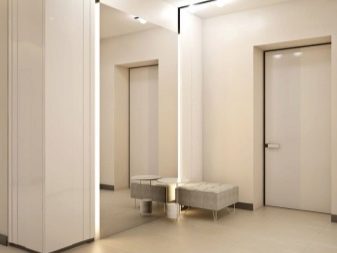
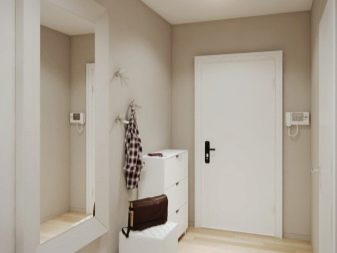
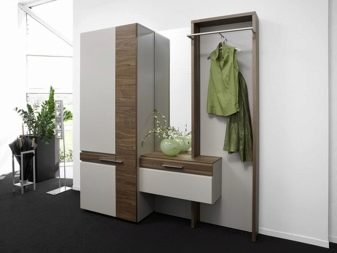
Style features
The very concept of “minimalism” goes back to the Latin word minimus, it can be translated as “smallest”. A design that obeys this style implies the presence of a small number of colors in the interior, as well as a minimum of shapes, textures and the furniture itself. Very often it is a combination of white and black, without involving other colors and shades.
Many experts confidently call constructivism with its competent organization of space a harbinger of this style.using technical innovations and achievements of scientific and technological progress. Style preaches clarity and functionality, which are the main features of minimalism.
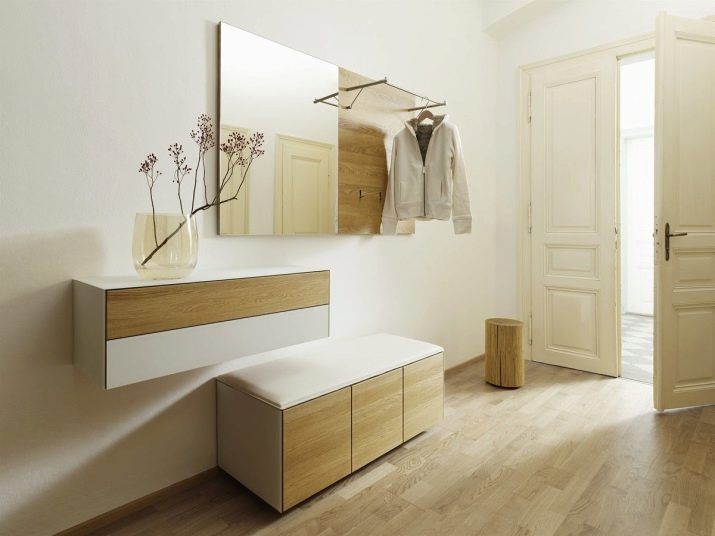
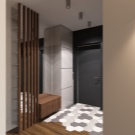
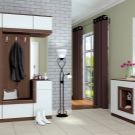
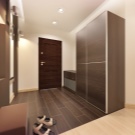
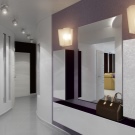
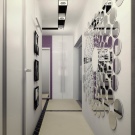
The main aspects of the direction:
- simplicity of furniture forms and organization of space;
- open interior, there is no place for clutter;
- convenient placement of all household items;
- free footage value.
A comfortable atmosphere in minimalism is achieved through diverse lighting. And even in a small hallway or corridor, it makes sense to take on this idea. The central chandelier gets along with the soft local lighting in the room, the sconce near the mirror is also often in the hallway. In minimalism, there is no small decor, impractical decorativeness here in a minimal amount.
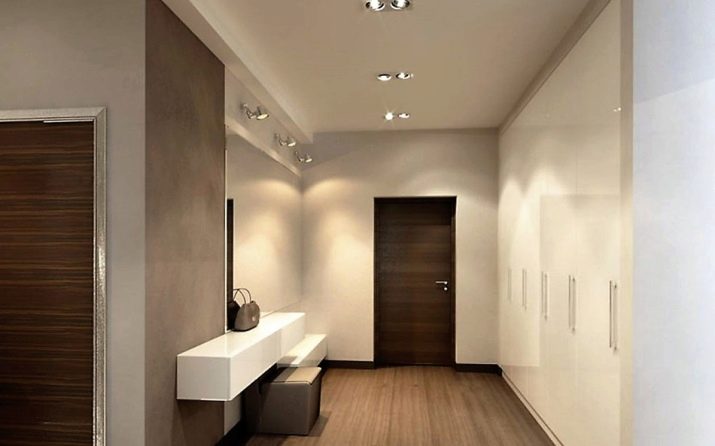
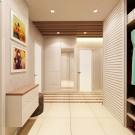
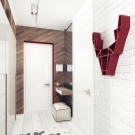
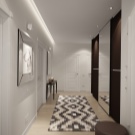
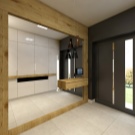
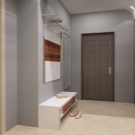
It is also important to note the geometricity, the rejection of irregular shapes.
Color palette
The primary colors can be 1 or 2, they represent the color palette of finishes and furniture. The most preferred color is white, the depth of which is emphasized by black elements and, for example, a color laconic abstraction in a picture on the wall (the picture should be the only one in the room).
But to say that white is an indispensable rule of minimalism will be wrong. In the interior of the hallway it looks beautiful, but devoid of practicality. Take natural shades - woody, for example. Brown, sand and gray colors, beating the naturalness of stones, metallic shades - all these are possible options for the design of space.
Bright colors are practically not used, especially in a small room. They can be occasionally viewed in a restrained decor: in a picture, in the design of the upholstery of a banquet, etc. But it is the restraint and laconicism of using color that distinguishes minimalism from other styles.
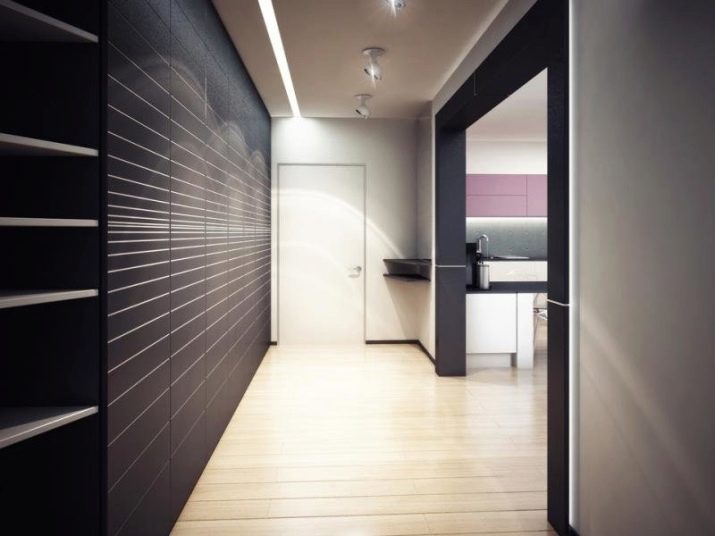
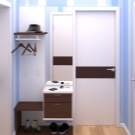
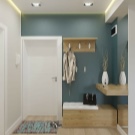
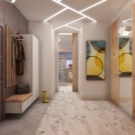
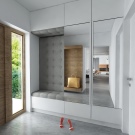
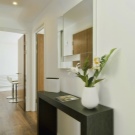
Wall decoration
If there are usually no problems with the ceiling (solid white or milky, the most common option is single-level), then the design of the walls raises more questions.
The options are as follows:
- paneling or inserts made of natural wood: oak or pear, birch or cherry;
- design with the wallpaper of the same color without a print and a very expressive texture;
- decoration with glossy surfaces (glass and tile), but this option is very rare;
- painting;
- decorative brick.
If the entrance hall is not the smallest, then its central wall can be decorated with a laminate, it looks stylish and interesting. However, a mirror can hang on such a wall and there is a console, nothing more.
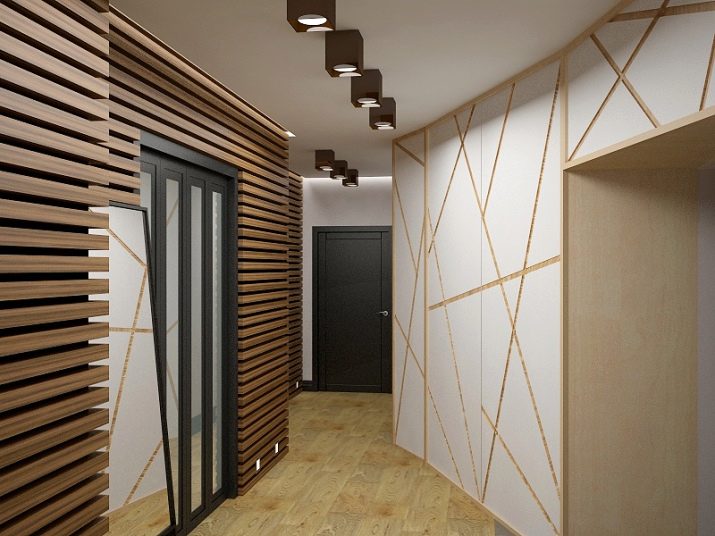
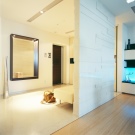
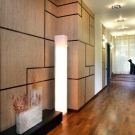
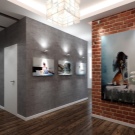
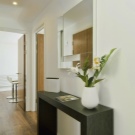
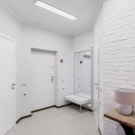
If a headset is attached to a wall from a laminate, the whole meaning of decoration is lost.
Furniture selection
Furniture should be as practical as possible, without expressive decor, curls, protruding parts and colorful textures. Usually this is furniture made of wood, but in the hallway, for example, high-quality plastic. There can be a lot of furniture in a minimalist hallway, because in most cases the owners are limited to acquiring a shelf for shoes and a very concise cabinet (possibly a closet), where the outer clothing will be. In the spacious entrance hall, a console or chest of drawers, a hanging cabinet, a mirror, a free-standing coat rack for outerwear is possible.
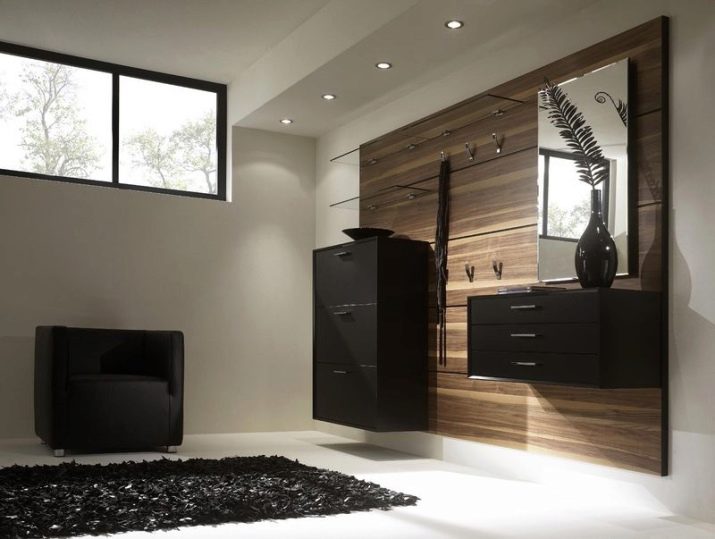
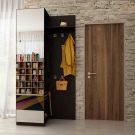
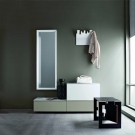
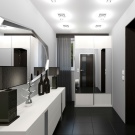
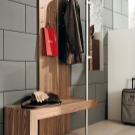
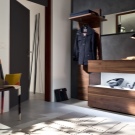
Banquets, sofas, large dressers are possible, but only if the entrance hall is of enviable size. If this is a narrow small room, it is important to unload it from all the excess.
At the same time, minimalism is not a strict style so as not to allow the use of interesting and not the simplest solutions for the visual expansion of space. If the solution is functional, it does not contradict the style.
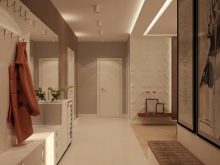
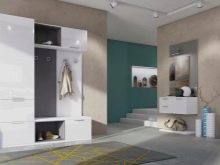
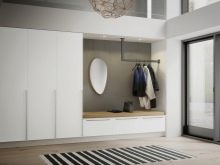
To design a small hallway, you can use:
- a large mirror with or without a very simple frame: a reflective surface visually increases the space, which is what is needed in a small entrance hall;
- a small mirror with a neat shelf under it: it replaces a more massive structure, it is important not to force the shelf with cosmetics and other small items that create chaos in the visual perception of the room;
- built-in bench: it replaces sofas and banquets, it looks very reserved, but this is a practical and necessary detail (can be built into a headset module or a wardrobe);
- hanging chest of drawers plus mirror: hanging structures always visually lighten the interior, make it more airy; a light chest of drawers with a small neat mirror will be interesting to look in in a small hallway;
- a shoe rack and a hanger as the only elements of the hallway furniture, if it is very narrow, and then the apartment has a spacious storage system for outerwear, etc .;
- thin consoles instead of dressers and tables.
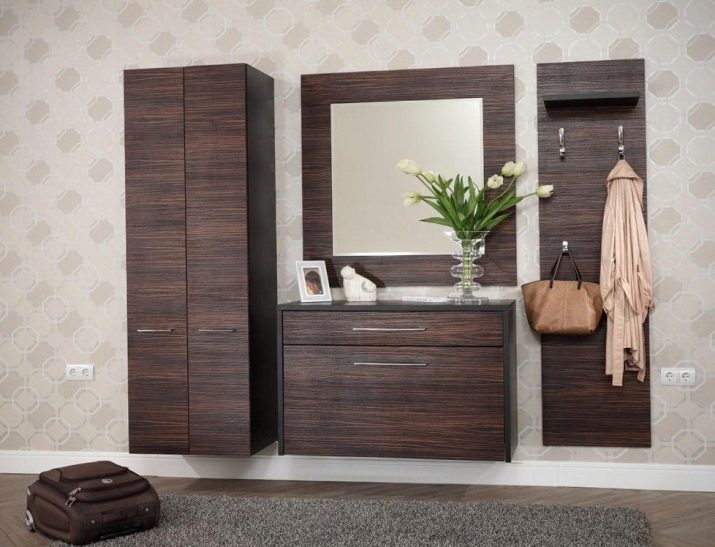
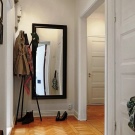
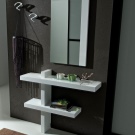
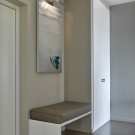
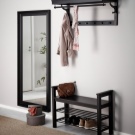
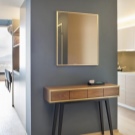
Think about what you can easily refuse in the hallway.If there is a chest of drawers, but not system things are stored in it, but everything, find it a place in another room. Perhaps the functionality of the dresser in the hallway is only that it is convenient to throw keys at it.
But for this there are beautiful modern key holders who will occupy much less space in the hallway than a chest of drawers.
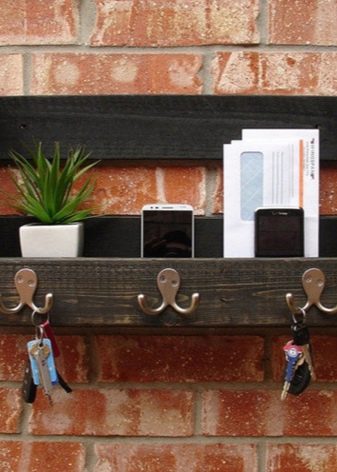
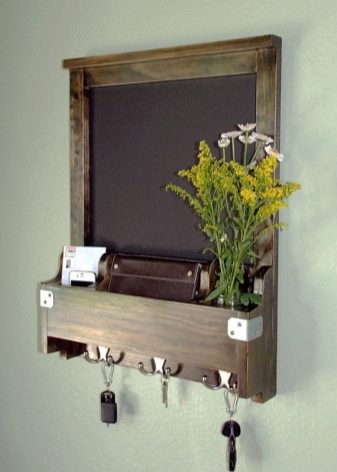
Beautiful examples
Finally, examples are the most compelling arguments. In this collection, you will see the interiors of minimalist halls with which you can be inspired. Consider 8 stylish minimalist hallways.
A cozy gray hallway, in which there was no place even a closet. But if you have a large storage system in the bedroom or dressing room, then you do not need to clutter the hallway. A stylish hanger, a laconic mirror and a cupboard - this is what is relevant, while there is no overload of open and bright space.

An option that shows a modern solution to the coat rack and dresser in the hallway. The hanger itself is decorative, but without frills, it gives dynamics to the space. The chest of drawers is hinged, and it is a very roomy design. There is additional storage space inside the canapes.
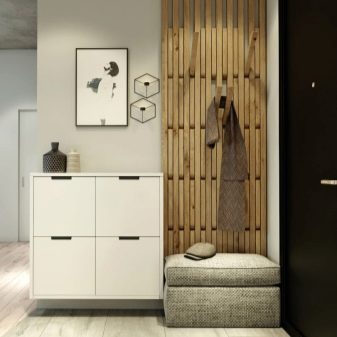
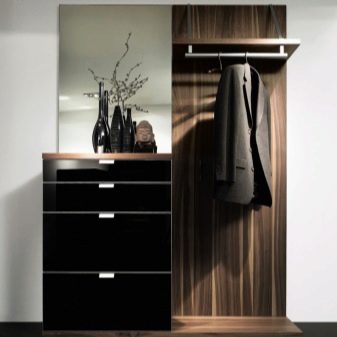
Noteworthy here is a full-length mirror, which is also convenient because it visually expands the boundaries of space. It is assumed that only actual outerwear is hanging on the hanger, everything else is in other cabinets and dressing rooms. The fusion of colors also helps to make the small area appear more spacious.
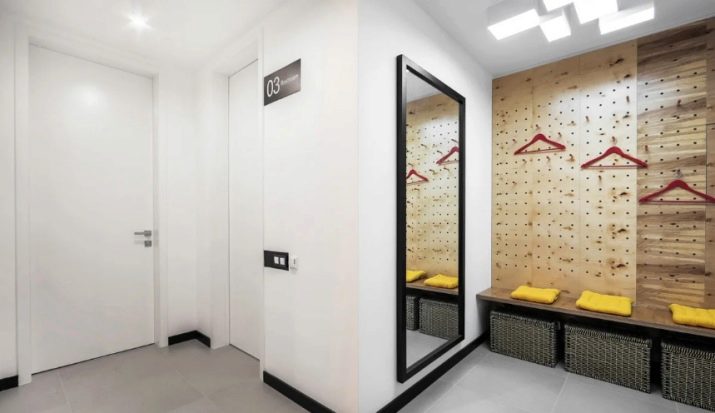
It may look like a hallway, which continues the corridor. Minimalistic solutions, clear geometry and interesting floor design - beautiful and stylish.
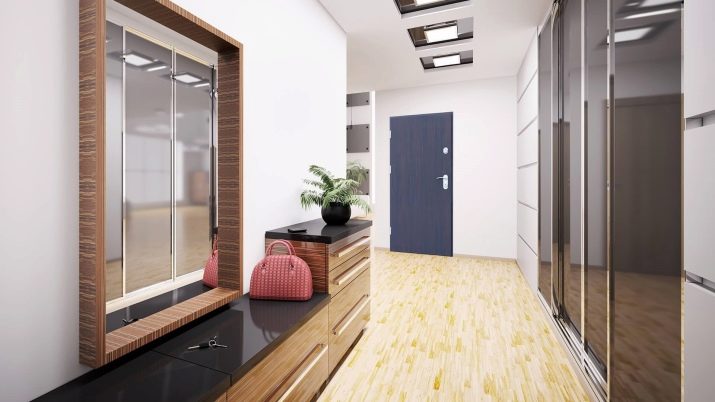
If you have a hall of exactly this type, then designing a “nook” with such an original wall and a large mirror is a sensible decision. In this place several people can undress at once, no one bothers anyone.
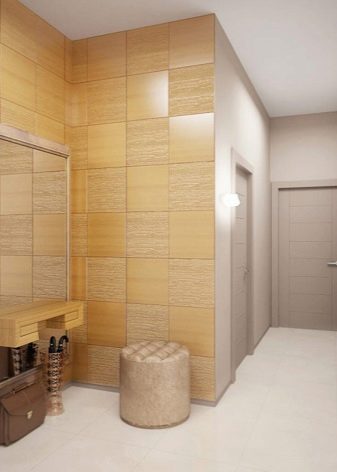
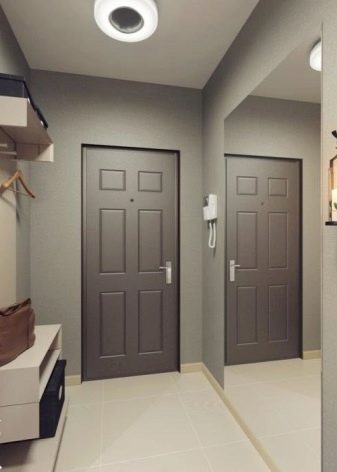
In mirrored cabinets along the entire wall everything will fit, while initially it seems that these are not cabinets at all. The entrance hall is not very bright, but the practicality of its design is at the highest level.
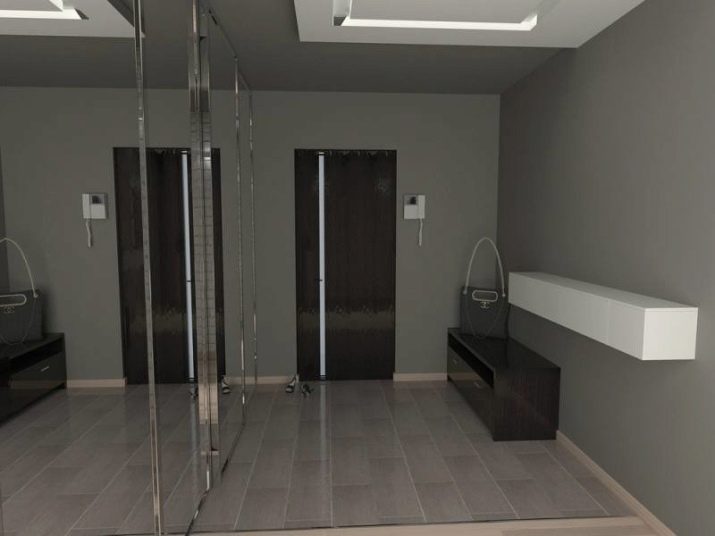
Another interesting option for apartments, where the entrance hall thus borders the corridor. A mirror plus white color - and the space in this room goes into the spotlight.
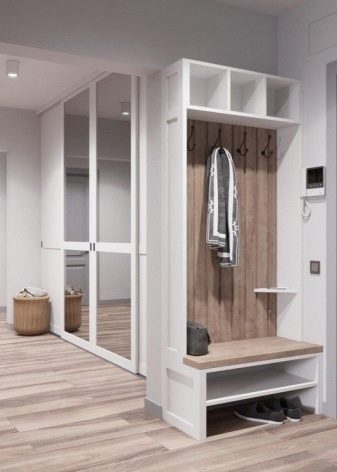
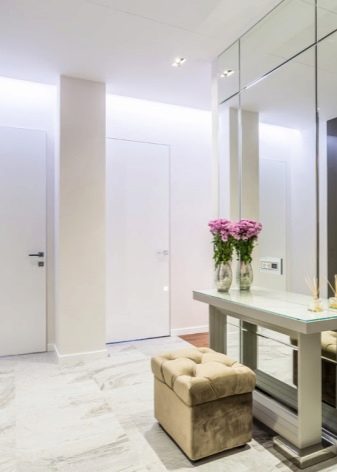
Beautiful interior, where gray, white and wood are successfully combined. An excellent design for a square hallway - despite a considerable amount of furniture, it does not look overloaded at all.
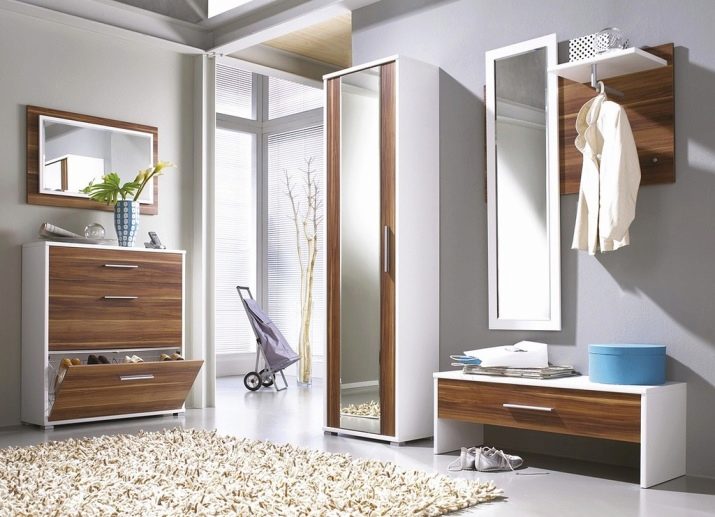
Equipping your home, do not be afraid of small steps to the side, the style allows them to be taken if it helps to show the individuality of the owners, to revitalize the space.
See how the hallway looks like minimalism in the next video.
