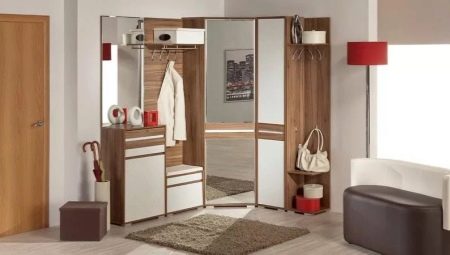The first impression of the dwelling is formed as soon as you crossed the threshold of the house and were in the corridor. That is why it is important to choose not only practical and functional furniture, but also beautiful, stylish, suitable for the entire interior of the house.
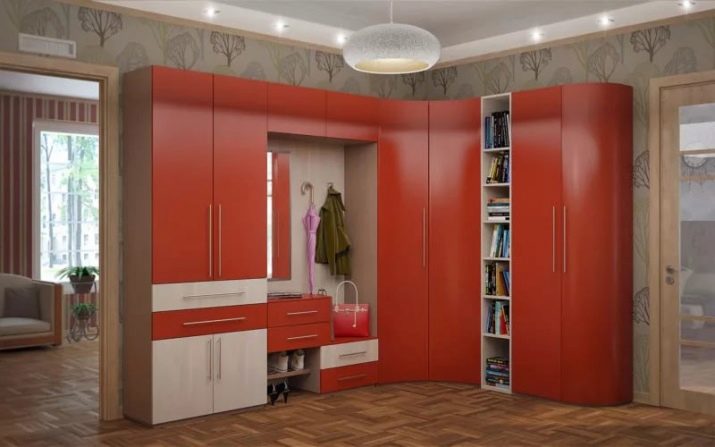
Depending on the size of the corridor, you can fit in it either a large angular system, or a small version of a cabinet hanger with a separate mirror. A corner cupboard can be a great solution for some types of layouts. This is especially true for corridors with a small area. Such furniture, consisting of a cabinet and a cupboard, open shelves and a place with hooks for daily outerwear, will take up little space and save space.
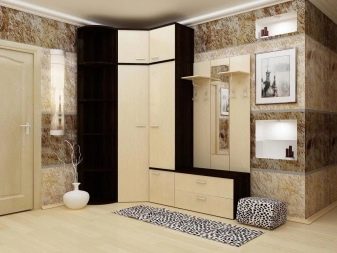
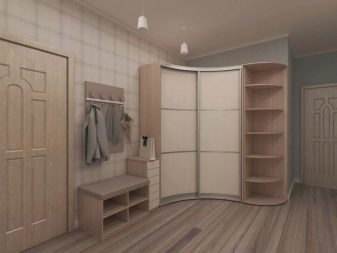
Features
There are a large number of options for corner walk-in closets. The main material used for their manufacture is MDF and particleboard. The cabinet can be combined with a mirror, a hanger, cabinets and open shelves. Corner furniture can be completely open or closed - it depends on your desire and needs.
If the apartment is small, then a corner cupboard in the corridor can be an excellent option for storing things besides a standard wardrobe.
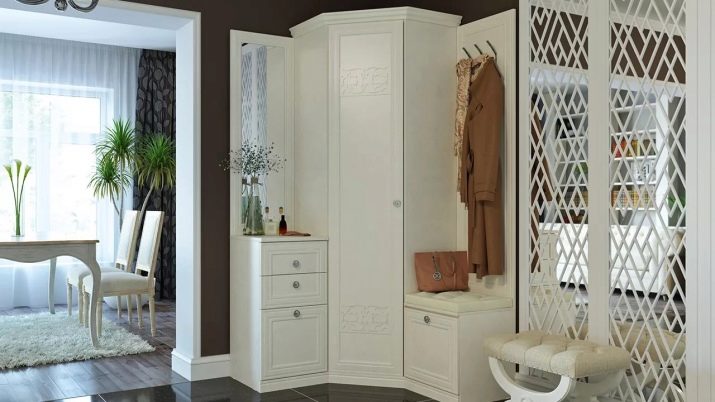
To such furniture harmoniously and successfully fit into the hallway, without violating the free space, you should decide on the model of cabinets.
- Triangular. It is placed in one of the free corners, is built into it, saving space. The design has one door, possibly with a mirror.
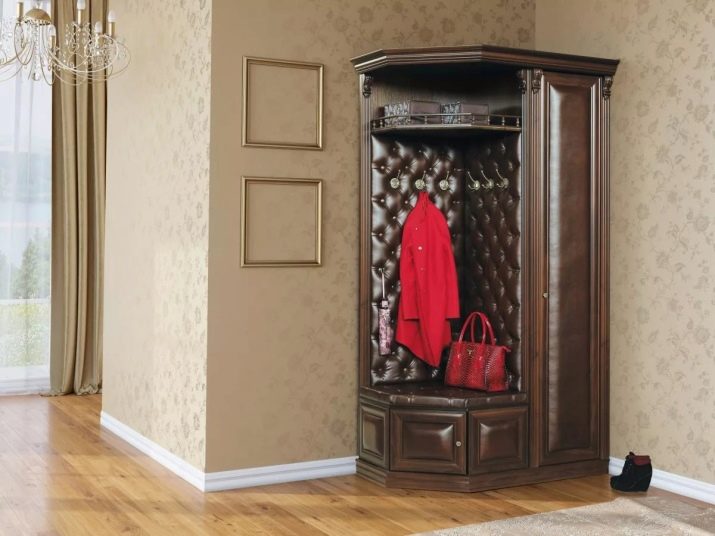
- Radius. Suitable for square corridors. The design has rounded shapes, compartment doors. Such a cabinet may be concave or rounded.Furniture is often complemented by open corner shelves.
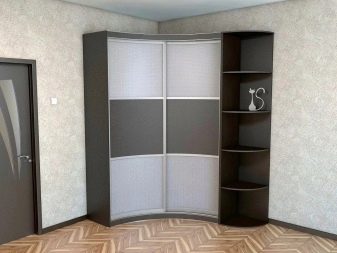
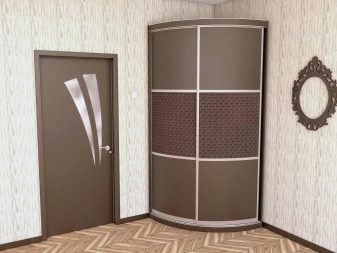
- Rectangular. Suitable for long corridors, located on the corner and along one of the walls. It has a lot of storage space.
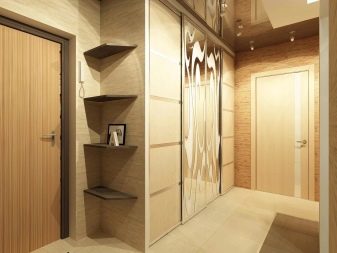
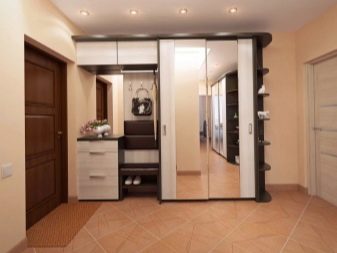
- Trapezoidal. It has two end faces, one of which has a continuation in the form of a wall with hangers and a low chest of drawers / shelves. The mirror can be located on the cabinet door and near the hangers. Holds quite a lot of things.
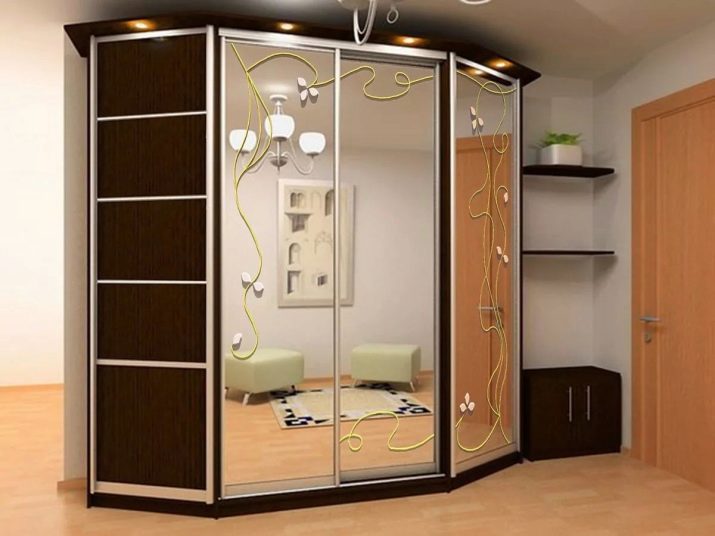
Advantages and disadvantages
The corner cabinet in the hallway has a lot of advantages:
- space saving;
- the ability to functionally fit furniture if it is made to order according to your individual sizes;
- no need to separately purchase a mirror, as a rule, it is already on the door of such a cabinet, or next to the hangers;
- compactness and spaciousness;
- versatility, suitable for almost any interior.
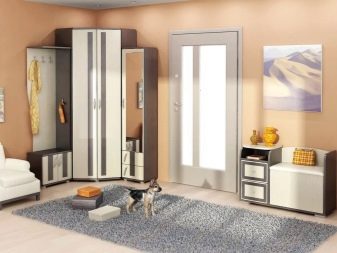
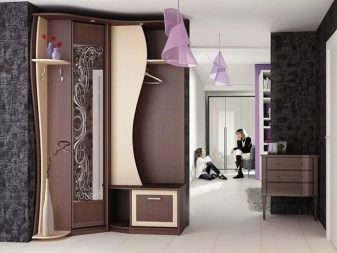
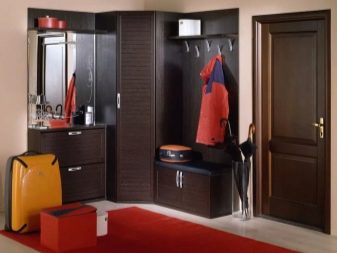
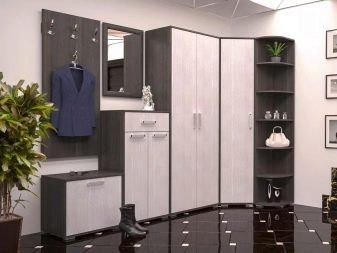
Despite many positive aspects, corner furniture in the hallway has several disadvantages:
- old-fashioned design, if you choose the option, not taking into account the trend;
- build complexity;
- if the cabinet is built-in, then it will not be possible to pick it up when moving;
- the range of furniture is limited.
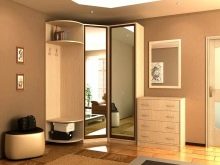
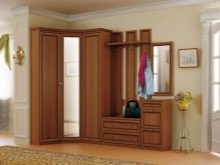
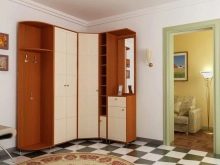
Kinds
Corner cabinets for the corridor differ in characteristics: according to the type of doors, in shape and configuration. Depending on these terms, we get one or another type of furniture.
- Sliding wardrobe with sliding doors. Saves space. Furniture with classic doors is comfortable, but requires more space.
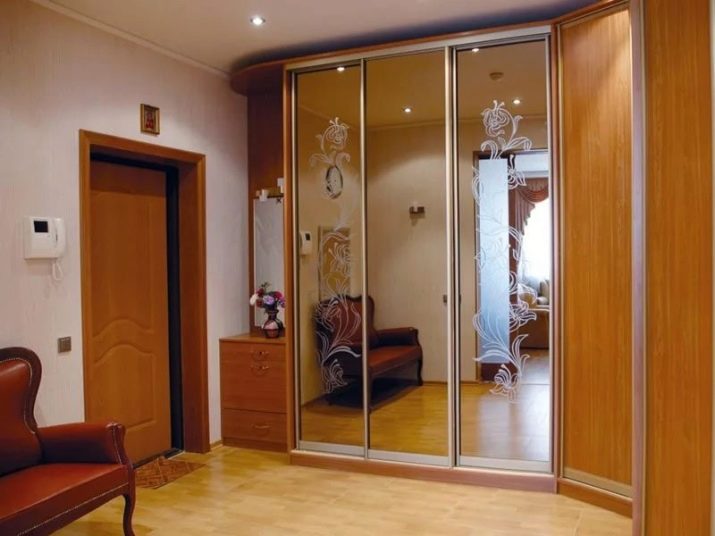
- In the form of the letter "G". It takes up a lot of space.
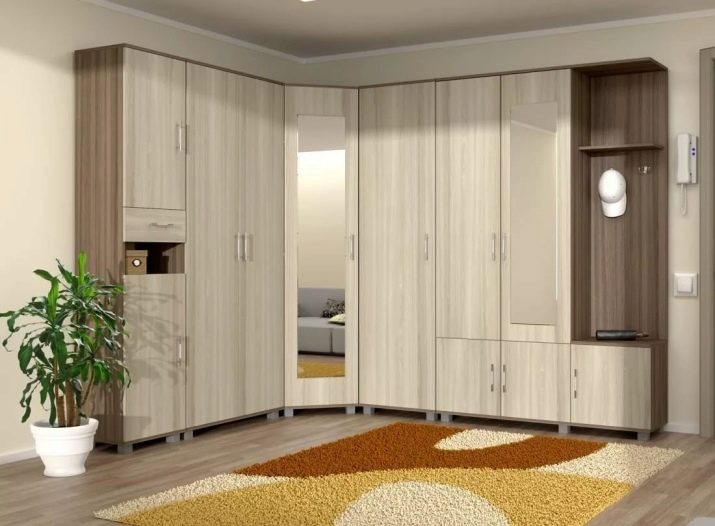
- Radius. It has smooth lines and saves space.
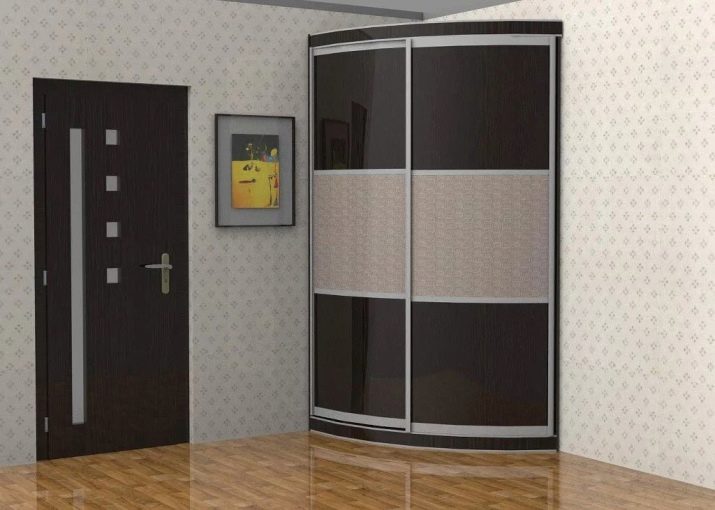
- Pyatistenok. Repeats the shape of the walls.
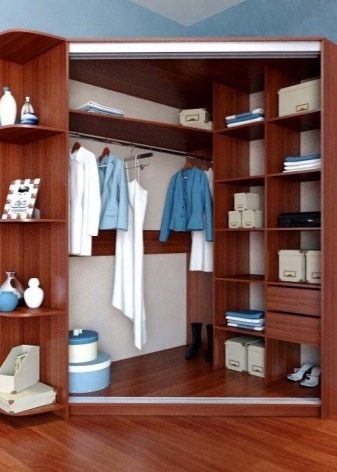
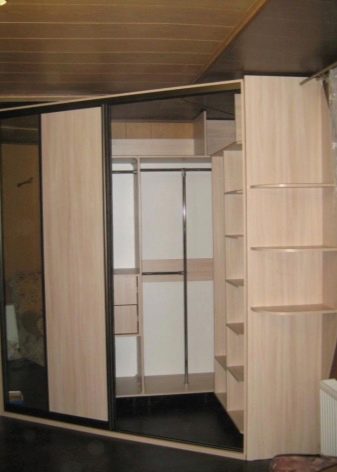
- Modular or integrated. The built-in option can be entered into a niche in the corridor, if it is provided for by the layout, which will save a decent amount of squares. The modular cabinet consists of blocks that can be interchanged.
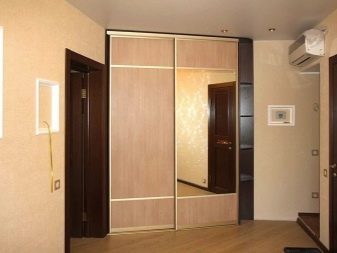
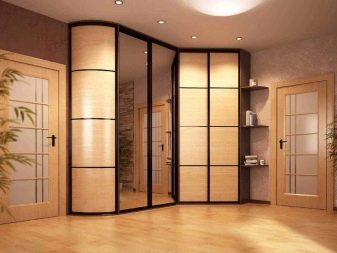
Furniture can also be open and closed.
An open cabinet implies the absence of doors: there are hooks for clothes on the wall, a chest of drawers or a cupboard at the bottom, and a large pouf near it. The cabinet may have open shelves. Closed option - when the wall has a classic look with a cabinet, chest of drawers and a mirror.
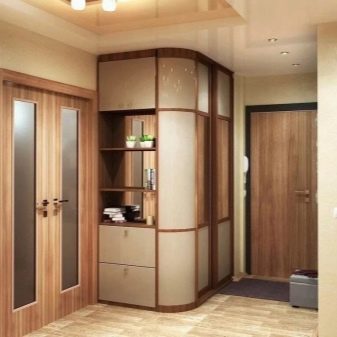
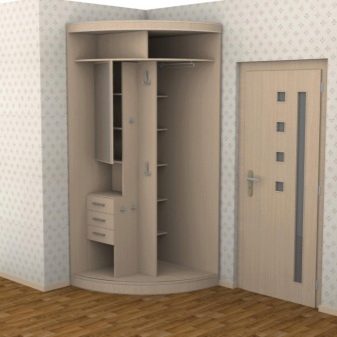
Materials of manufacture
The most popular materials for the manufacture of cabinets in the hallway are fiberboard, particleboard and MDF. The latter option will cost a little more, but the quality of this material is higher.
- Particleboard - inexpensive durable material, moreover, quite environmentally friendly. The pluses can also include ease of manufacture, a wide color gamut. By cons - low operational data.
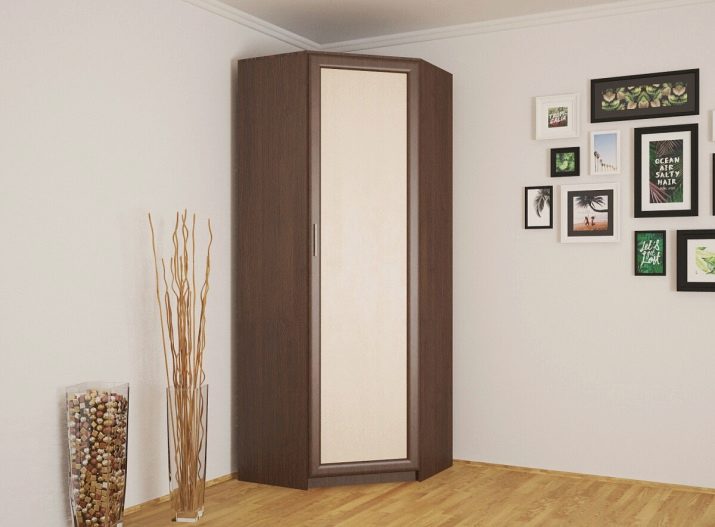
- Fiberboard usually used for built-in cabinets. The material has a low cost, quite durable. Minus - instability to moisture.
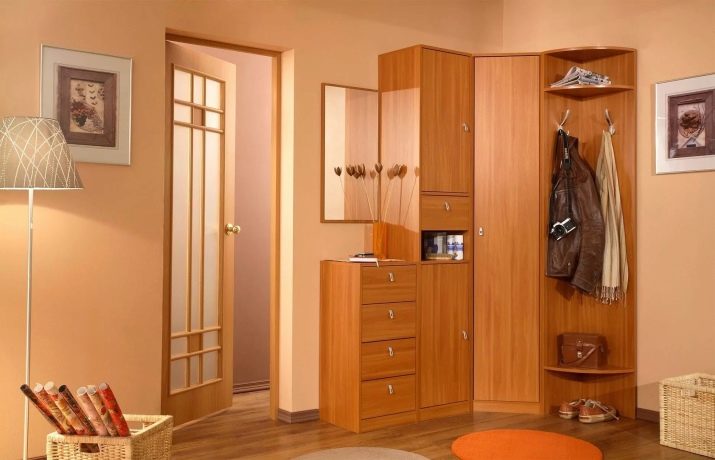
- MDF - These are boards made of wood fiber materials. A cabinet made of this material will be strong, environmentally friendly, and durable. Facades from MDF boards are well milled, which allows you to choose any design. The only minus is a higher price compared to previous materials.
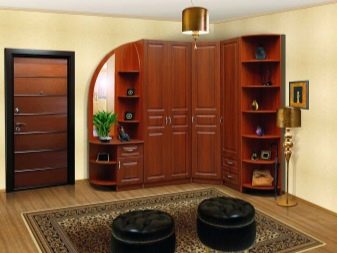
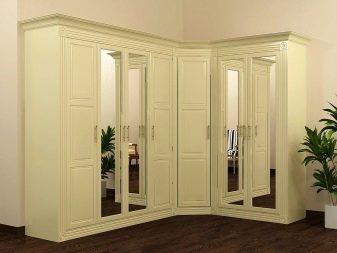
- Also cabinets can be made from a natural tree. This is the most environmentally friendly material listed, strong and durable. The disadvantages include poor resistance to moisture and temperature extremes. Models made of natural wood have a large weight and high cost.
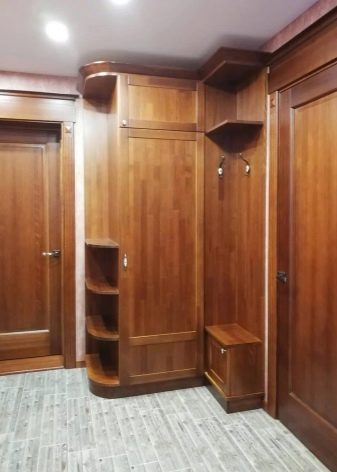
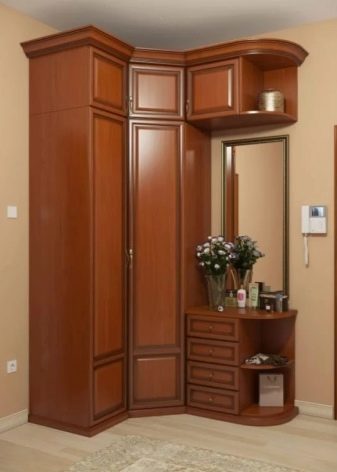
Sizes and shapes
The first thing to consider when choosing an angular structure for a corridor is its size and capacity. For example, a very deep triangular cabinet will be inconvenient, as it will be difficult to climb deep into the shelves. If you still decide to order such a cabinet, then the optimal length of the sides for it is 1.2 m, and the depth is from 0.4 to 0.6 m.
If you make a cabinet to order, be sure to require a specific drawing with dimensions.
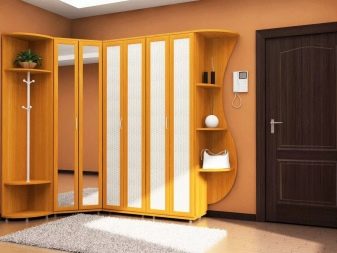
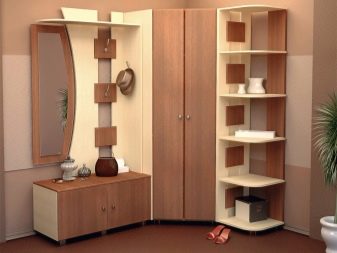
The diagonal version of the cabinet should have a height of up to 2.3 m, a depth of one side up to 80 cm, a second narrow one - up to 35 cm. A wide long diagonal cabinet should have 3 doors for greater convenience.
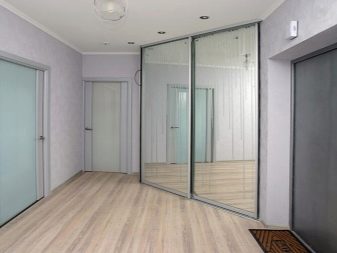
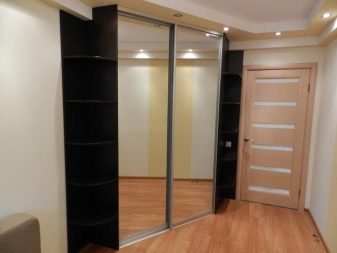
The classic trapezoidal cabinet is quite roomy. It may have a hanging bar and shelves. However, too large and cumbersome option may take the entire corridor. Therefore, you need to carefully study the dimensions before buying.
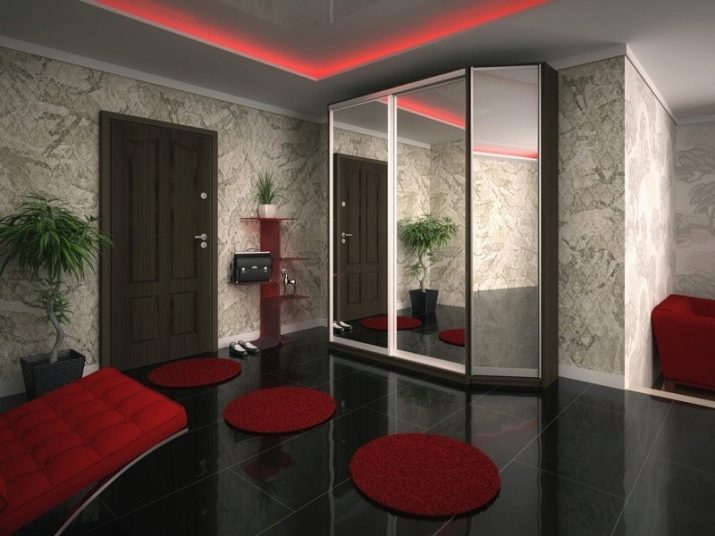
Custom furniture can have custom sizes and any configuration, unlike ready-made options. Having a non-standard corridor (long and narrow, small square, etc.), you can, together with the designer, make a sketch of the furniture that most accurately fits into the space and will not clutter it.
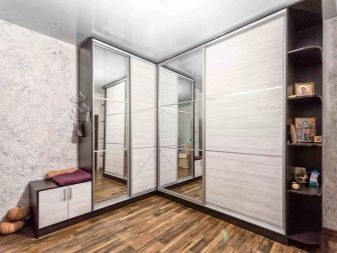
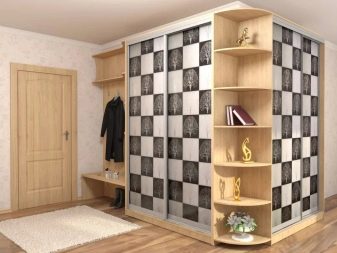
Color schemes
The color of the furniture depends on personal preferences and the interior. The design of the hallway in light or white colors implies furniture of the same shade.
Do not be afraid of white furniture - it is easy to care for.
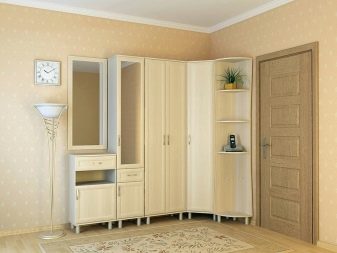
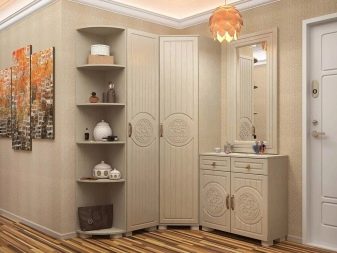
A cabinet of a light shade will not look bulky, even if it is of impressive size. If the walls in the corridor are white, then the cabinet should be white, not cream or milk. You can play in contrast - gray walls go well with white furniture and vice versa.
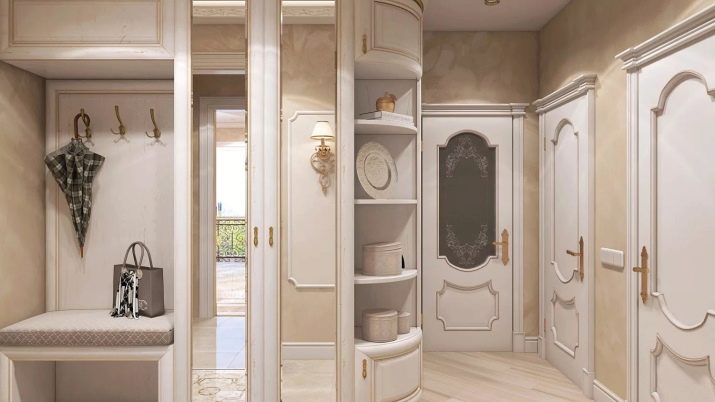
Cold shades of wood are also popular today - bleached oak, gray oak, acacia, etc. The color of wenge and red tones have already lost their position, but this does not mean that they cannot be used for furniture.
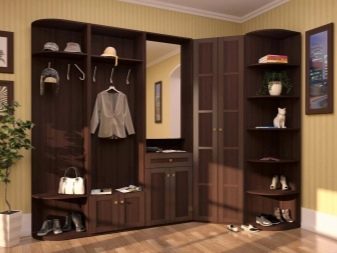
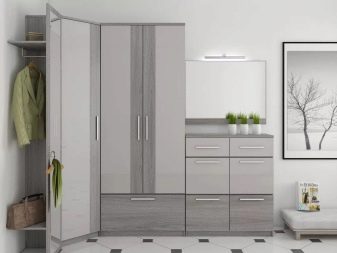
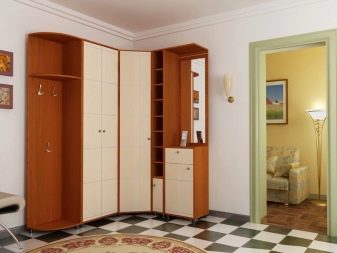
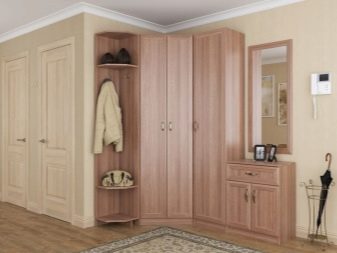
The color of furniture should be in harmony with the interior, not conflict with the color of floors or doors.
Also, the color of furniture depends on the area of the corridor. If you put too dark furniture in a small room, it will visually squeeze the space. In such a room it is better to install a bright storage system with mirrored doors, which will greatly expand the space.
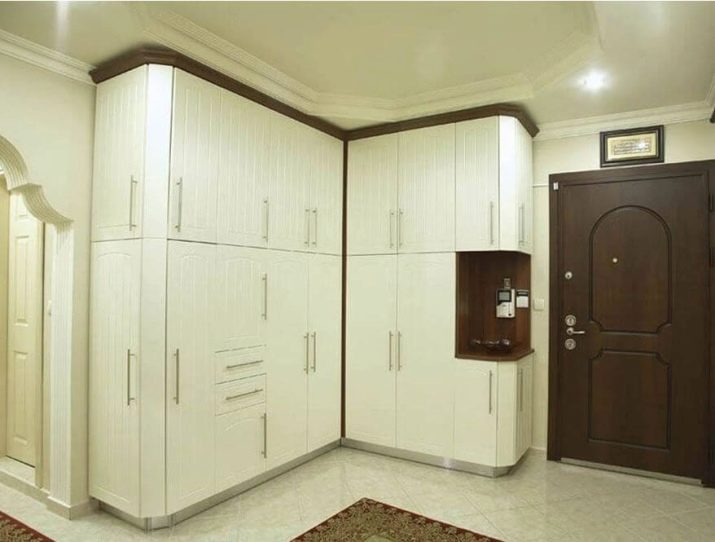
The cabinet can be completely plain or have contrasting facades, inserts (from rattan, frosted glass, mosaics, etc.).
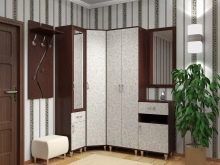
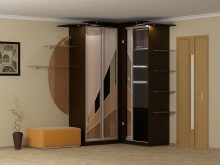
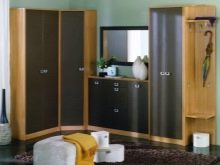
Design options
You can choose a classic roomy cabinet in combination with a cabinet, a pouf and a mirror, or confine yourself to an open corner cabinet-pencil case. It has a lower pedestal, padded seat, coat hooks and a top shelf. This option may be performed. in the style of classicism (for a classic interior) or minimalism (for a modern one).
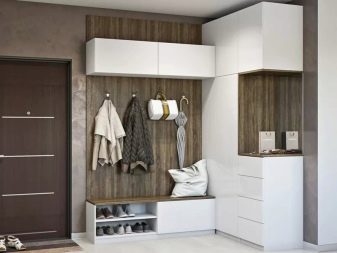
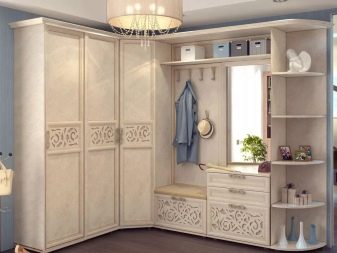
The built-in corner cabinet looks interesting and unusual in the loft style: rough natural tree of a cold shade, deliberate negligence. At the bottom you can place two hinged wide shelves, on the walls - hooks for clothes, at the top - shelves-drawers of open type, complemented by wicker metal baskets. This style is suitable for a country house.
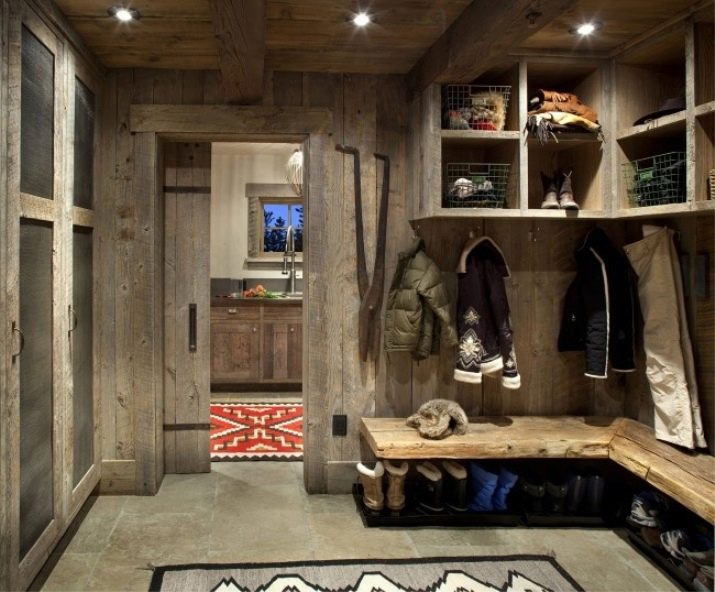
For a standard apartment with a small corridor and the modern interior will fit the traditional version of the corner-type furniture with sliding doors and open shelves. Doors can be with a mirror or without it. This type of wardrobe can be installed in the corner in front of the front door, and next to the wall opposite to install a bench or ottoman with a mirror.
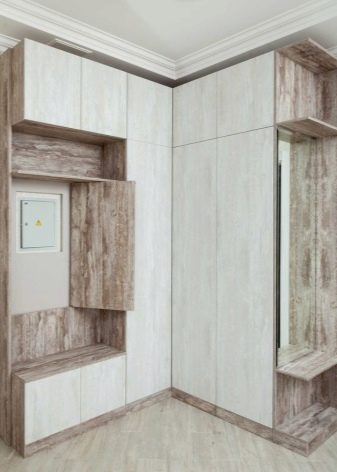
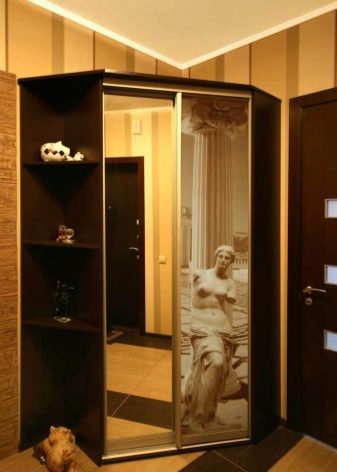
For large corridors Choose convenient modular systems that you can rearrange as you like. For example, furniture in a restrained gray design with rattan inserts, consisting of a corner cabinet, open side shelves, a section with a cupboard and hooks, a chest of drawers and a high closed cupboard. The mirror can be placed separately or in the upper part of the wall above the cabinet or chest of drawers.
Minimalistic beautiful design of furniture will fit into a modern or classic interior depending on the additional decor and decor.
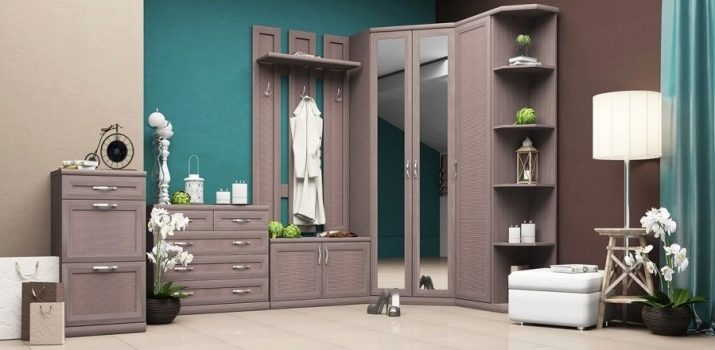
Another original option - radius wardrobe with curved doors. It can be small, occupy only a corner or be the letter “G”, occupying part of one wall, corner and most of another wall. Such furniture is suitable for large long and wide corridors.
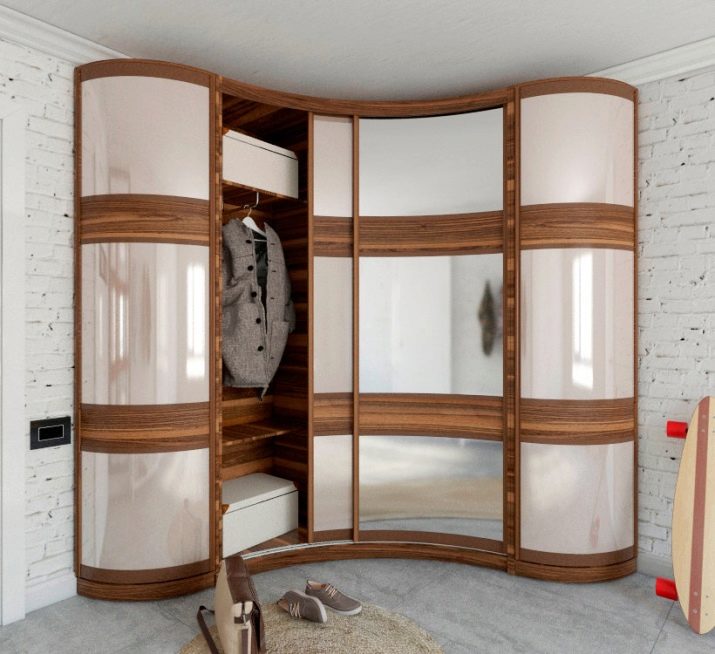
How to choose?
So, you decided to purchase a corner system of furniture in the corridor (in the apartment or house). First, measure the area of the corridor and outline on paper an approximate arrangement of furniture that would suit you in terms of functionality and practicality. Then decide on the type of furniture - it will be a built-in closet or a modular ready-made system.After that, you can go to a furniture salon or to designers to choose the content of cabinets, material and color with them.
You can familiarize yourself with the latest news and trends in this area in order to have an idea of what kind of furniture you want to purchase.
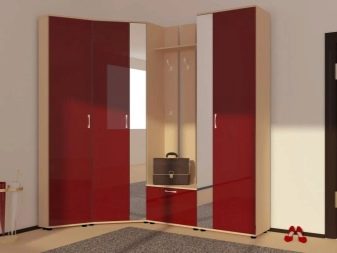
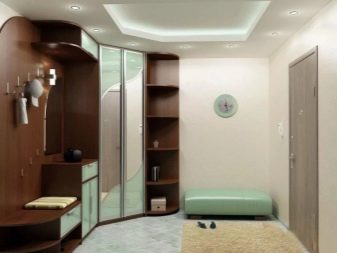
If you want durable and durable furniture, choose MDF or wood. More budget option - fiberboard and particleboard. As for the design, you should not choose too elaborate and trendy furniture, because after a while it can get bored.
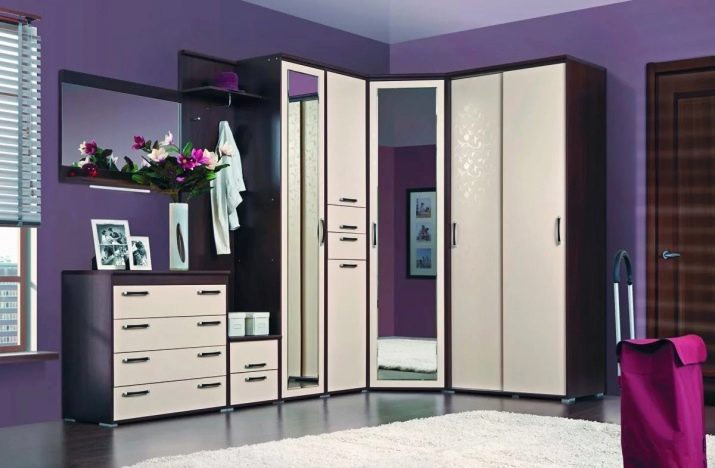
If you have already decided on the cabinet, then evaluate the quality of facades and fasteners, elements of internal filling. If you choose the option with open shelves, then they should always be in order, so as not to give the impression of clutter up the entire home.
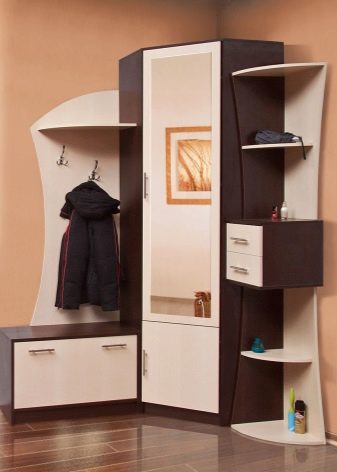
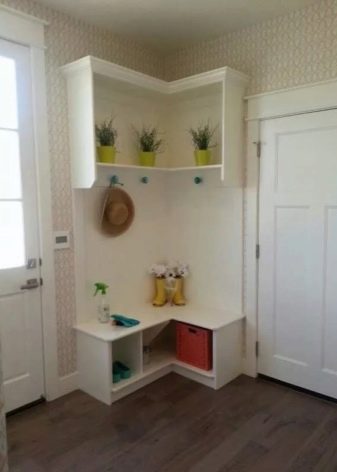
Choosing the built-in option, you should carefully consider with the designer not only the appearance of the furniture, but also the internal content. Hangers can be combined with baskets, shelves of different sizes, drawers.
Whatever furniture you choose, the main thing is that it be functional and harmoniously fit into the interior.
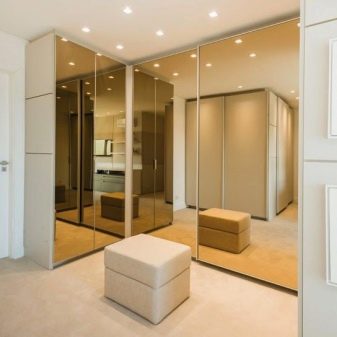
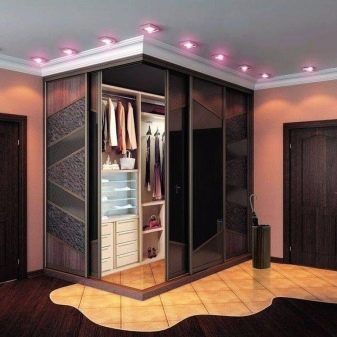
The following video provides an overview of the corner closet in the hallway, replacing a small dressing room.
