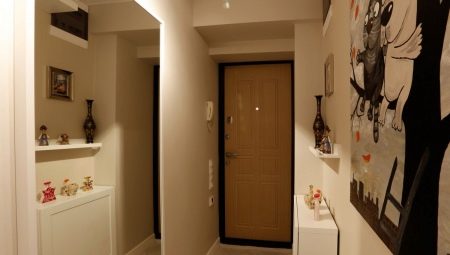Modern buildings include apartments with a spacious entrance hall, which cannot be said about the corridors in standard “Khrushchev” buildings. They are small, so the lack of square meters is considered one of the main problems in the design of their design. If you think about the interior correctly, you can get a beautiful and comfortable room, which will become the hallmark of housing.
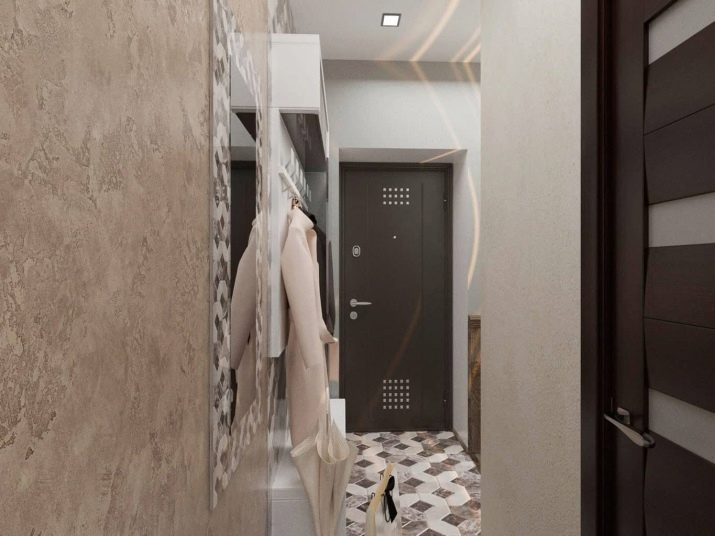
Design Features
The entrance hall in Khrushchev’s is considered a real punishment for the owners of the apartment, since it has a lot of flaws. It is a small and too narrow room with a non-standard shape, which limits the ability to implement various design ideas. Because of this, experts recommend designing its design in a minimalist style, leaving a little free space.
This stylistic direction provides lack of paintings with frames, stucco moldings on the ceiling and large pots with indoor plants.
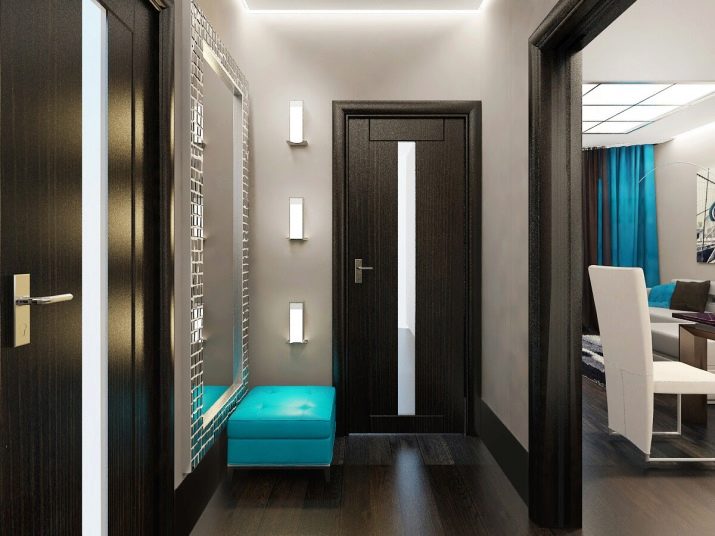
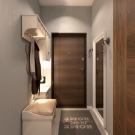
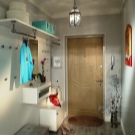
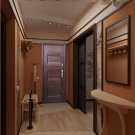
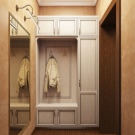
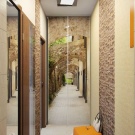
If you want to get an interesting interior, you can add a few bright accents, but the most important thing is not to go too far with unnecessary details. Otherwise, the corridor in the apartment will turn into a “museum repository”.
In addition, small corridors in the five-story building should be equipped with built-in furniture. It has small dimensions and, due to the lack of walls, takes up a minimum of space. An obligatory piece of furniture in these hallways is a shoe rack, which allows you to free up space and hide shoes from prying eyes.
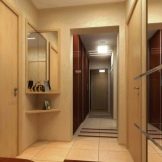
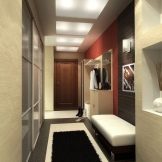
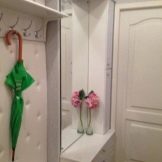
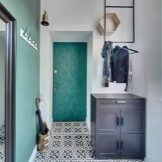
Layout
The corridor in Khrushchev’s is characterized by the absence of free space, therefore, before performing its design, one should carefully consider all the nuances, including the layout. In order to rationally use the already lacking square meters, it is necessary to create an individual project. Small-sized halls in Khrushchev’s have a different type of layout, on which the creation of a design project directly depends. The creation of the interior in each case is characterized by its own characteristics.
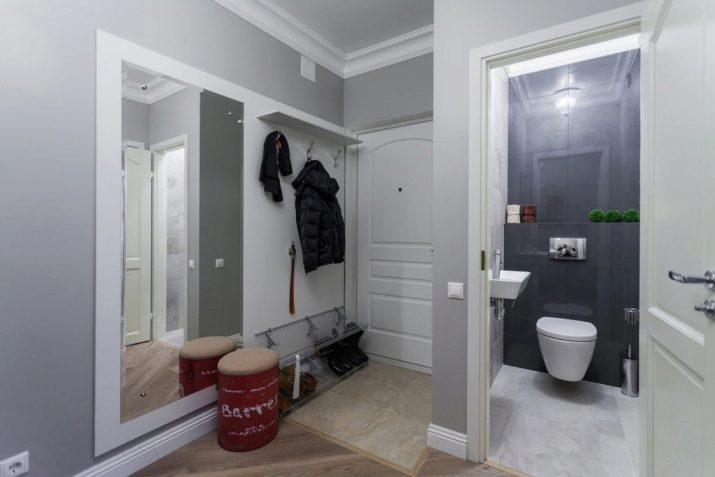
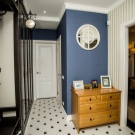
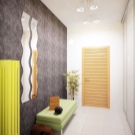
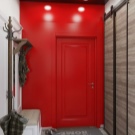
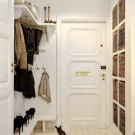
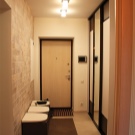
Long corridor
The elongated and narrow passage must be divided into two functional zones, one of which is allocated for the placement of a dressing room or wardrobe, and the other acts as a vestibule (a good lighting system is installed in it). Zoning the room can be in many ways.
Most often used for this finishing with materials that differ in texture and color. A combination of various shades in the flooring and wallpaper also looks original. An original solution will be the creation of a border on the ceiling between two parts of a narrow hallway.
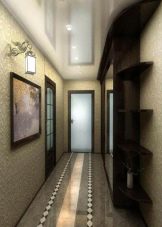
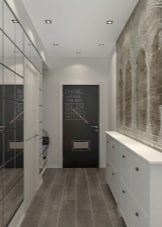
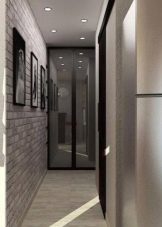
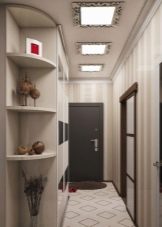
In this case, the wardrobe is best installed along the aisle, and not near the far wall. Its model should be chosen so that after its placement there is free space for movement. Since the closet will be the largest item in the interior, it is impossible for all attention to be focused only on it. To do this, decorate the wall opposite the cabinet. Great for this canvases with landscapes or 3D wallpaperswhich will be originally combined with a mirror surface of furniture.
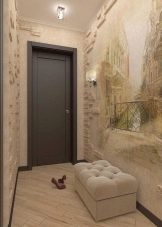
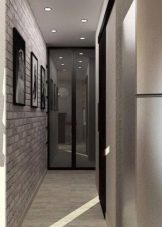
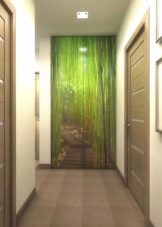
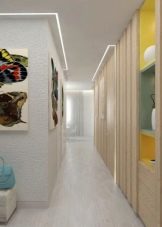
Brickwork on the walls will also help to make the interior of the narrow corridor brighter. In the case when the cabinet is installed along the end wall, you should try to leave space for the rest of the furniture (small shoe rack and wall hanger). It is not recommended to hang mirrors on the end wall, this can visually make the corridor longer.
Five-story corner entryway
Correctly arranging such a corridor is much more difficult than a narrow entrance hall. To save square meters and create a modern interior, need to install a corner cabinet in the room. Its size should be small, therefore the design is best made to order. Corner modules take up little space and are multifunctional, but they do not leave room for shoe racks and shelves.
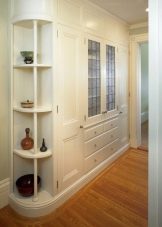
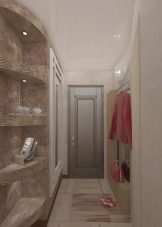
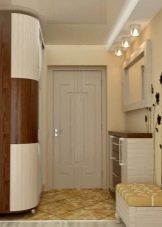
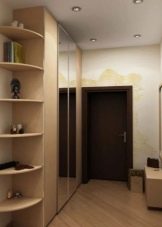
Tambour type of entrance
This type of layout is mainly found in the "Khrushchev", where the corridor has an area of not more than 2.5 m2. Compared to other types of layout, the room “pleases” with its shape, which can be rectangular or square. This greatly simplifies the design of the room and opens up great opportunities for the implementation of various stylistic ideas. Tambour, as a rule, has a niche. Although it should serve as a storage room for developers’s projects, designers in their projects use it to place a built-in wardrobe.
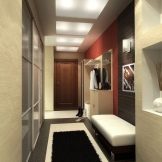
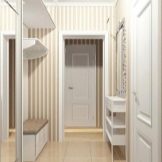
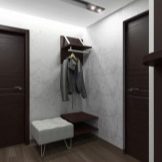
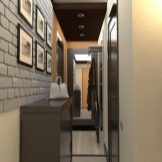
To slightly expand the space in such hallways, you should replace the traditional doorways with arches. In addition, in square tambours, it is recommended to finish the flooring with the same material as in the other rooms, removing the sills. As for the decor of the walls and ceiling, it can be different. The most important thing is to apply a light palette of colors.
Color schemes
The corridors in the "Khrushchev" look beautiful exclusively in natural, light shades, so it is advisable to choose lime, peach, light blue, gray, muted pink and a gentle beige shade for wall decor. If you use white in the design, you can achieve its visual expansion. In rooms of rectangular shapes, it is recommended that long walls be painted a few tones darker from the end walls, so the hallway will seem squarer.
For decorating small hallways plain material should be used, as contrasting combinations will make the interior “heavy”. Dark color should go from lighter to ceiling.

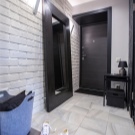
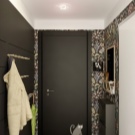
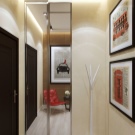
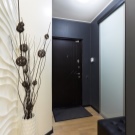

The most popular colors used in the design of hallways include the following.
- White. Its freshness and purity gives the design a touch of sophistication. Especially often used white in the French, Scandinavian and classical style. It blends perfectly with the dark shades of natural wood, gray, yellow, beige and golden.
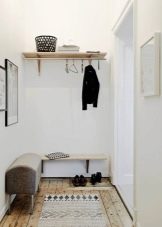

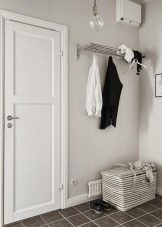
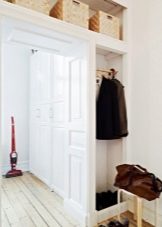
- Grey. This is a neutral low-key color, which is often the backdrop for design. He is usually chosen for such stylistic trends as high-tech, loft and minimalism. Rooms in dark steel and asphalt shades look gorgeous.
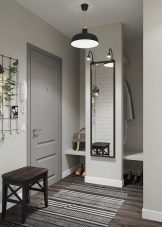
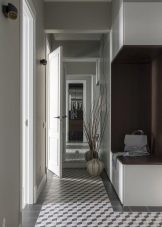
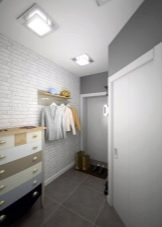
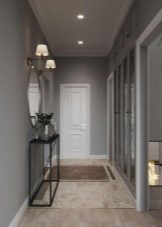
- Brown. It is considered one of the symbols of comfort and domestic warmth. In addition, the color of dark wood gives the room solidity. In the design of small hallways, brown combines well with a bright peach, golden and beige shade.

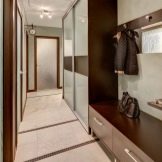
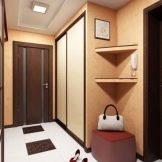
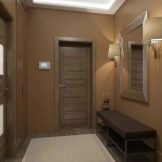
- Orange. This color emits a lot of light and heat, completely replacing the lacking sunlight in the close corridors of the "Khrushchev". Orange is also capable of uplifting and fills the room with a special atmosphere.
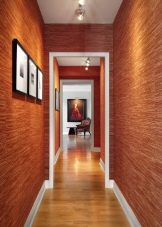
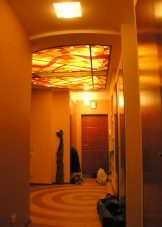
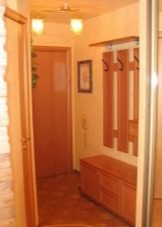
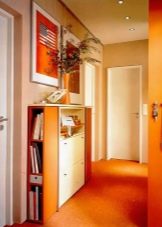
Finish options
The main point in the design process in the "Khrushchev" is considered the right choice of material for finishing work, which should not only have an attractive appearance, but also be practical. For hallways, it is best to give preference facing material that is resistant to water, dirt and mechanical damage. This is especially important if animals and small children live in the apartment.
The best option for surface cladding is decorative rock, as for aesthetic qualities, it is advisable to choose a material with shiny surfaces in light shades. For example, it will look gorgeous mirror tile with reflective ability.
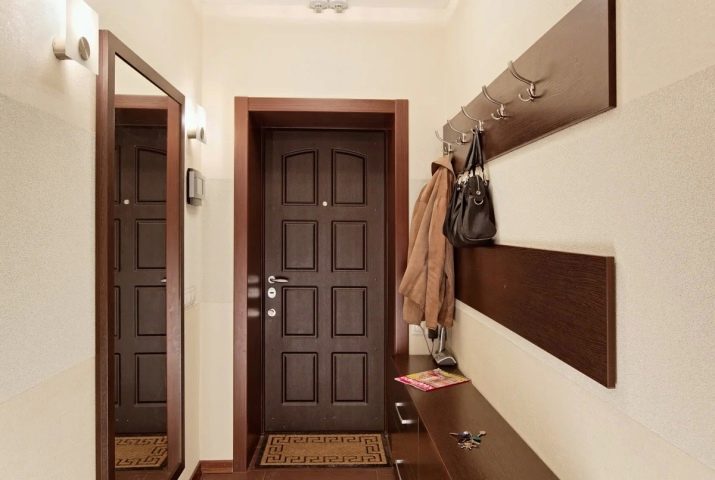
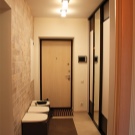
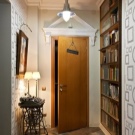
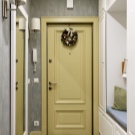
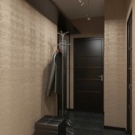
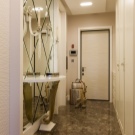
Walls
"Khrushchevs" rarely boast of smooth surfaces, so before you start to finish them, you should align the walls with drywall. The design of corridors is no exception. The walls in these rooms can be painted, veneered with decorative plaster, or wallpaper. It is worth noting that wallpapers are considered the most common finish. It is best to purchase dense vinyl canvases, as they are practical, help hide wall defects (due to their large thickness) and are easy to clean.

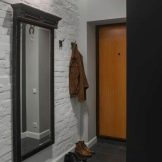
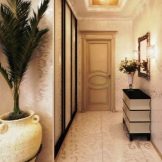
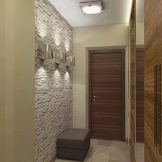
Floor
The flooring should be heavy-duty and wear-resistant, as in this room they often put suitcases, heavy bags and constantly drop something. Today, ceramic floor tiles or natural stone are usually used for floor decor. This type of coating can withstand animal claws, furniture weight, chemicals that are part of detergents, water and street dirt.
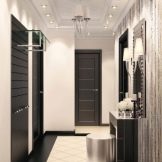
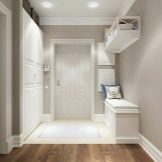
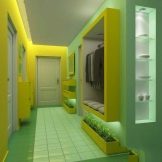
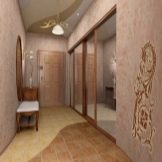
If you plan to carry out a budget repair option, you can choose a cheaper option for flooring - linoleum. It is quickly laid and has good performance. Carpet in the hallway is not recommended, as it is difficult to clean.
Ceiling
The finishing touch in the design of any room is considered to be the ceiling decor, and the entrance hall is no exception. To prevent the ceiling from contrasting with the general look of the interior, use neutral shades. Often in the corridors of "Khrushchev" the ceiling is painted, but this requires a perfectly flat and smooth surface.Therefore, the finish begins with plaster and priming. It is much easier to install a suspended ceiling, in addition, it will give the room a modern look.

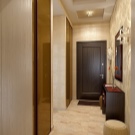
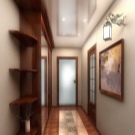
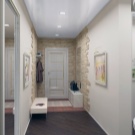
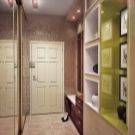

In addition, the ceilings in the halls are often covered with decorative plaster, it allows you to level the surface and hides all the flaws. The only thing is that due to the large layer of plaster, the differences in height become too large. Therefore, it is not recommended to carry out this type of decoration in rooms that are too small.
How to visually increase the space?
The main disadvantage of the halls in the "Khrushchev" is the lack of space for the implementation of the design. To get out of this difficult situation, designers use various tricks in their projects.
- The increase in doorways. To do this, remove the traditional interior doors, slightly expand the openings and install decorative arches in them. Thanks to this, the room will receive a useful area, good ventilation and additional lighting. The only thing is that in this case, the smell of food from the kitchen can penetrate into the room, and the safety of heat in other rooms will decrease.
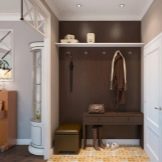
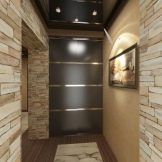
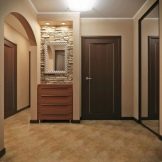

- Dismantling of interior partitions. Such an event should begin with permission from the competent authorities. After the partitions are removed, it will be possible to install a spacious wardrobe, compact headset or spacious cabinet.
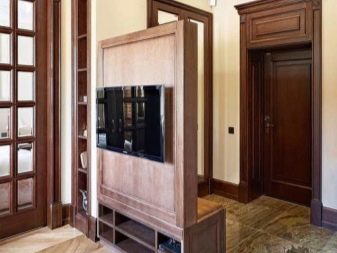
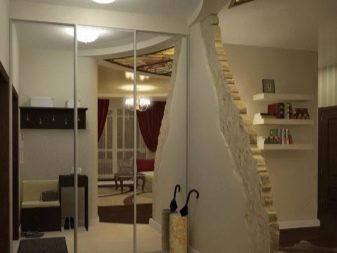
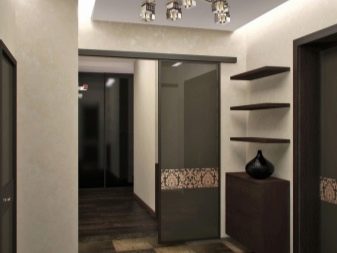
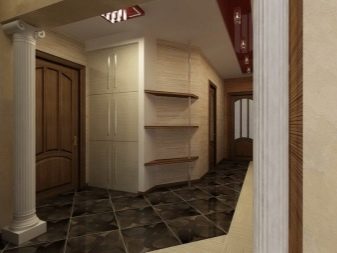
- Use of mirrors and furniture with a glossy surface. The mirror is the main accessory in the interior of the hallways, it increases and deepens the space of the room. A good solution is to install large mirrors or purchase a cabinet with doors that have a mirror surface. It is interesting to combine mirrors with glossy ceilings in the interior.
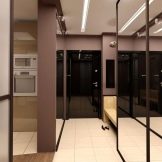
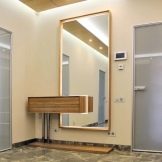
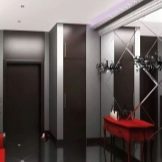

- Wall decoration with photo wallpaper. Canvases with images of streets and various landscapes in three dimensions, the play of shadows and lights will help to make even the smallest hallway wider and brighter.


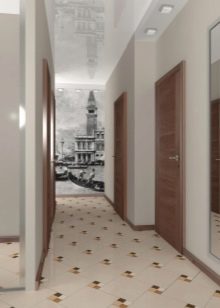
- Application in the decoration of vertical lines. Visually raise the ceiling and make the interior more refined with the help of various decorative elements with contrasting and vertical patterns. An interesting solution will be the use of plaster false collon in the design. It is important that they are few.
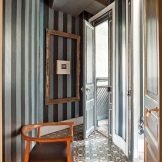
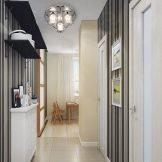
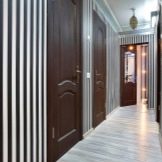
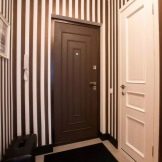
Furniture selection
For small corridors of "Khrushchev", the most difficult is the choice of furniture, since there is practically no place for its installation. To find a way out of this situation, it is recommended to purchase designs with simple shapes and lines. In addition, the furniture should merge smoothly with the wall decoration, becoming invisible. Thanks to this technique, it will be possible not only to equip the room, but also visually expand its space. You can’t choose furniture in saturated colors for design, it will visually divide the room into many small segments, which, in turn, will ruin the entire interior.
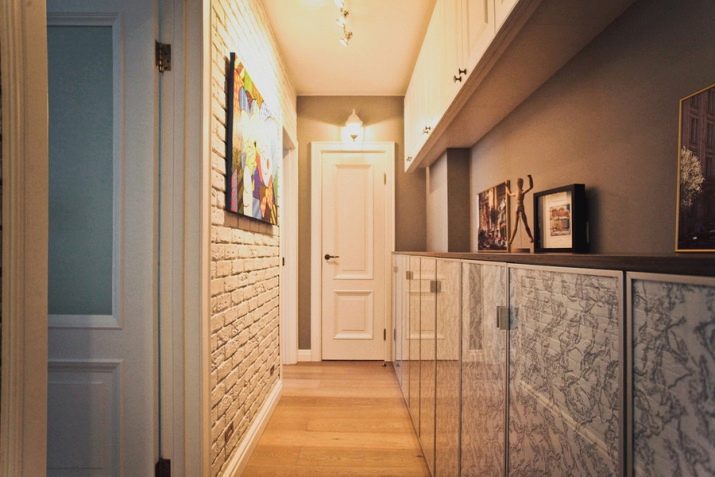
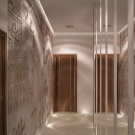
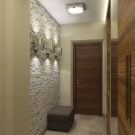
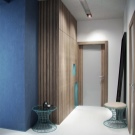
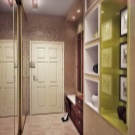
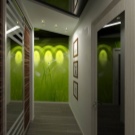
You can furnish mini-halls with furniture with built-in lighting, making the room more spacious. The acquisition of modular furniture will also be a great choice, from which an interesting composition is easily assembled. If you wish, you can either purchase a whole set of furniture, or later purchase individual items.
Often in miniature corridors "Khrushchev" set built-in wardrobe. It is a practical and multifunctional element. Sliding doors of the structure during opening take up little space, which is ideal for narrow and elongated rooms. A large cabinet is recommended to be installed in a niche, due to this there will be an additional opportunity to place a hanger-rack near the doors or hang hooks for clothes on the wall. If the space of the room allows, then you can also put small ottoman and shoe rack.
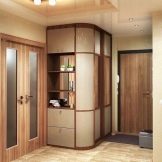
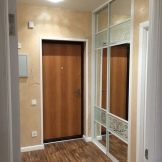
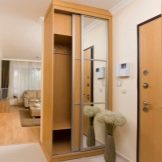
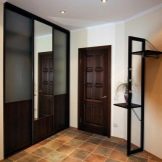
Lighting organization
The main rule when creating an interior in tiny hallways is use of light, so without installing fixtures on the ceiling can not do. It is best that they are located around the entire perimeter of the ceiling. Overhead lighting can also be added using sconces. If there is a mirror in the corridor, then one of the lamps should be hung opposite, and the other above it. In narrow and long hallways, you should try to make lighting in such a way so that the light is not directed to the center of the ceiling, but to the walls (vice versa in low rooms).
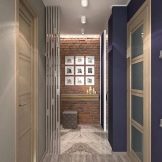
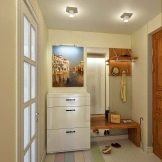
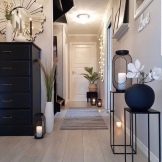
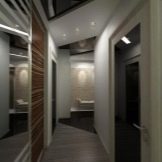
Today, many designers use such technological innovation as acoustic lamps in their interior design projects. They are easy to install, as they do not require a mounting system for installation, and take up little space. In addition, wiring is not required to install this type of light source. They are charged by a special battery and can be placed anywhere. The lamps are equipped with sensors that respond to both steps and sounds, making it easy to find switches in the dark.
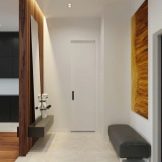
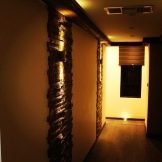
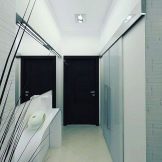
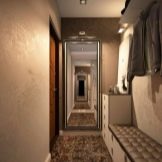
Room decoration
To originally decorate and decorate a small and gloomy hallway in the "Khrushchev", it is not recommended to use a lot of decorative elements. An ideal option would be if one of the walls is glued with murals or a small picture is posted that matches the theme of the style. You can make a completely mirrored corridor, for this you will have to mount large windows and mirrors in the walls and doors. Illumination of the darkened corners will complement this beauty.
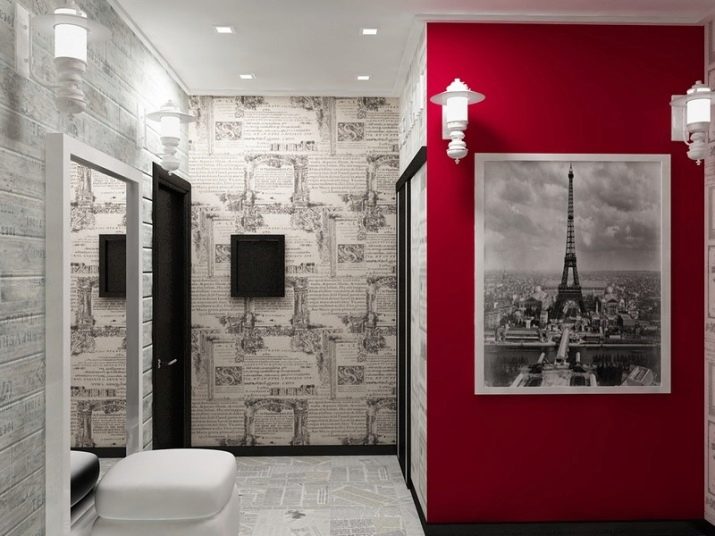
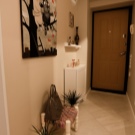
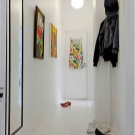
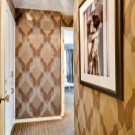
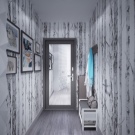
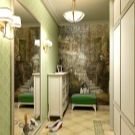
The decoration of this room largely depends on the style of its design.
- Historical style (empire, antiquity). It is rarely used in the design of the "Khrushchev", but if desired, the room can be slightly filled with artistic inserts. They should not be too voluminous.
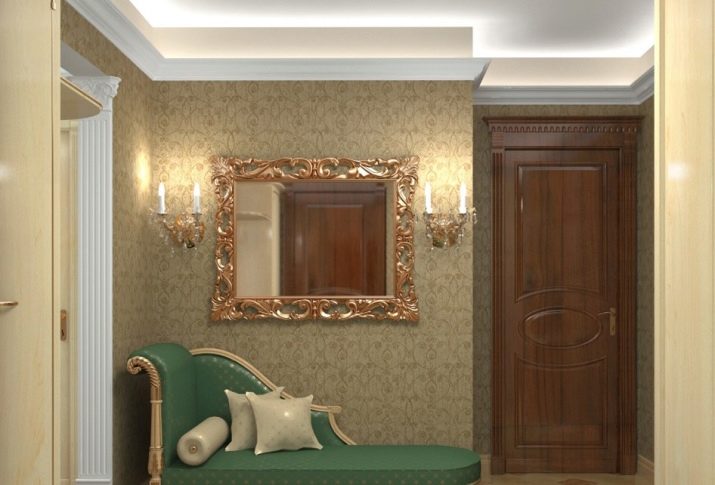
- Interior with oriental notes.. In such rooms, wall panels look gorgeous.
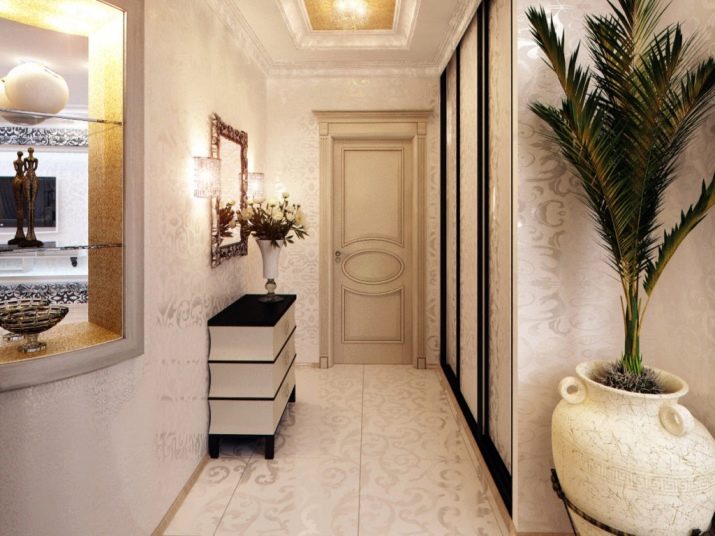
- Modern, gothic, ethno. A worthy adornment in such a design will be miniature mosaic images and small stained-glass windows.
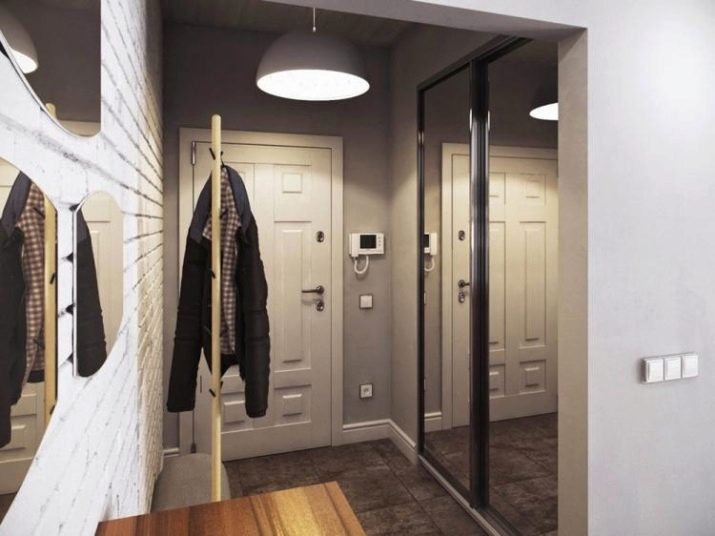
- Classic. For this direction, canvases with a 3D effect are suitable. Lighting devices can be additionally distinguished by artistic modeling.
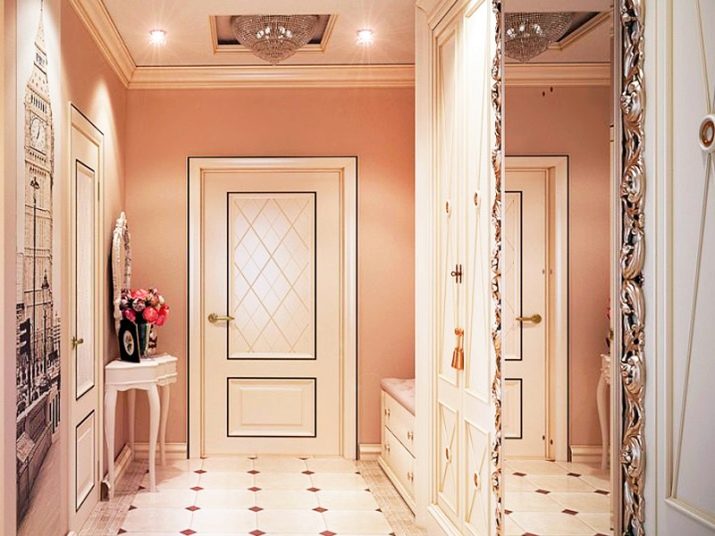
It is not recommended to place various small objects as decor items in miniature corridors. Flower pots, figurines and photographs in frames will not look appropriate.
Good examples
Today, there are many design projects for decorating halls in the "Khrushchev", thanks to which they become a beautiful and convenient place. So that the corridor does not stand out sharply against the background of other rooms in the apartment, it is best to observe a single style. If this is not possible, since the hallway area is limited, then you can place decor items common to the style in it.
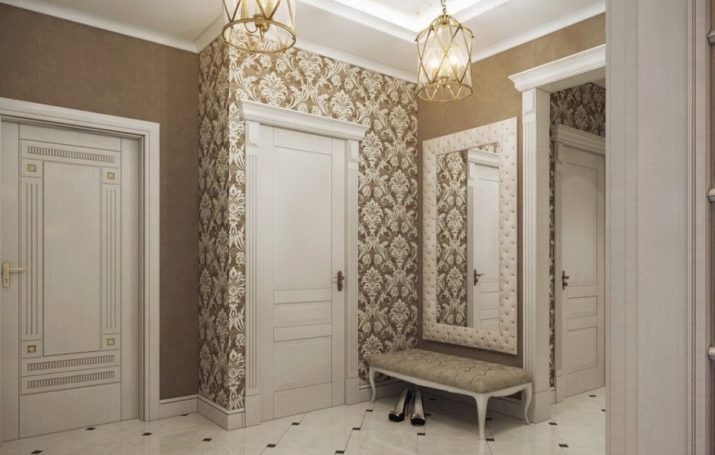
In addition, there are other ideas for design.
- Classic style corridor. This option is usually chosen by calm people who value rigor in everything. This style looks good in rectangular and square rooms that need to be filled with symmetry, geometric shapes and clear lines. Surface finishing should be done in neutral shades, using only natural materials. The hallway must be furnished with gilded or bronze elements, and for lighting, choose a sconce and a chandelier, which can be replaced with small spotlights.
Paints in a neat framework will help to dilute the interior, a built-in wardrobe of light brown color will suit the furniture.
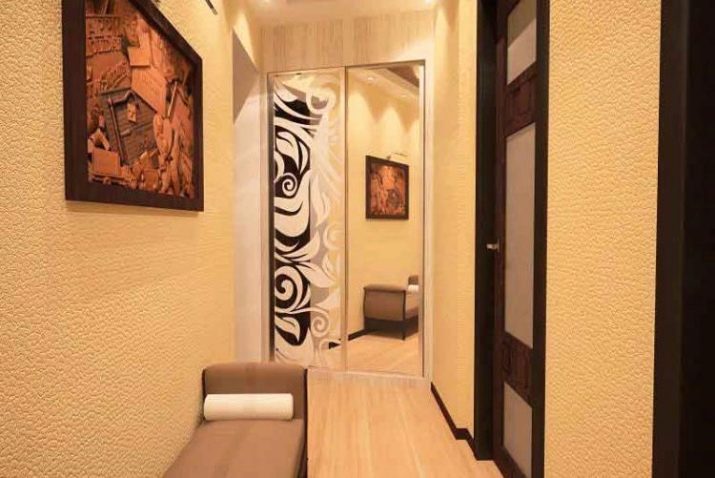
- Hallway with notes of romanticism. To decorate the room, you need to choose a beige or snow-white color, which can be combined with pastel colors. The surface of the walls and ceiling should be slightly rough, for this, facing with decorative plaster is ideal. On the walls, you can also make an insert of masonry, and use antique-painted boards as flooring.As for furniture, one should give preference to structures made of metal fittings, for the manufacture of which bronze or brass is usually used. The result is a cozy room, and the lack of its area will be hidden.

- Corridor with oriental motifs. Since the entrance hall is small in Khrushchev, it should be filled to a minimum, giving preference only to the most important pieces of furniture and decor. Therefore, if you keep the simplicity of the forms, provide a lot of light and bring oriental-style compositions to the interior, you get a pretty stylish and modern room. For the decoration of the room it is recommended to use only natural material in natural shades, you can not bring too bright colors into the interior. A combination of wood with dark and light shades will look beautiful.
As a decor, a small "eastern" lamp and a panel, which successfully fits on one of the walls, are suitable.

- Hallway in an unusual design. The main task in creating such an interior will be the use of simplified forms and minimalism in everything. The modern pace of life and the bustle of the city bothers all urban residents, so at home they should feel comfortable. Finishing the entrance hall with materials such as glass, wood and metal will help. Furniture should choose simple forms, avoiding bulky designs. The main highlight in the design will be mirrors in a neat frame.

- Art Nouveau corridor. This design is suitable for rooms of any size, including halls in the "Khrushchev". The interior needs to be made not only original, but also functional, giving preference to natural colors. In decoration, you should try to use as many soft lines and floral ornaments as possible. In such a hallway there should be no edges and sharp corners, so the furniture should be installed with streamlined and rounded shapes. The main pieces of furniture in such a corridor will be a small sliding wardrobe, built into a niche, a soft ottoman equipped with shelves, and a compact hanger for outerwear.

All of the above design options are great for halls in the "Khrushchev" of any shape and size. The only thing that the choice of a particular interior option depends on the personal preferences of the homeowners and the stylistics of the entire apartment.
