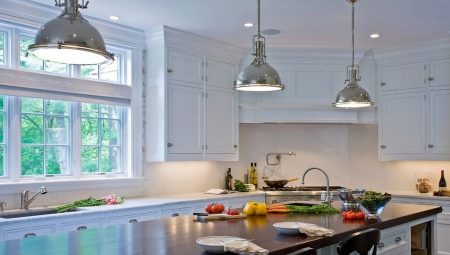The kitchen is the center of any home. It is here that culinary delights for family and guests are born. Therefore, this room should be organized with maximum comfort. Today, designers offer a large number of options for arranging furniture and household appliances, using which you can make both a stylish and functional interior.
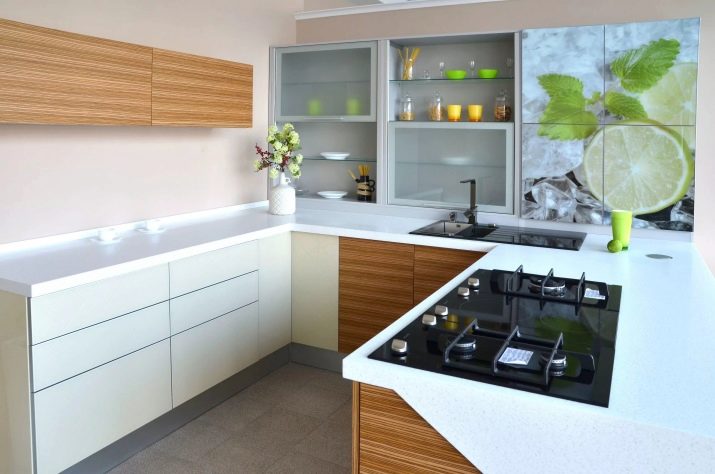
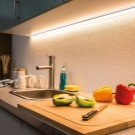
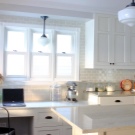
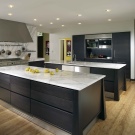
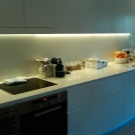
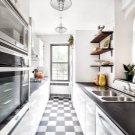
Seat selection
The working area is a part of the kitchen, in which there is a stove, household appliances, sink, countertop and place for cooking. Proper layout of this space will provide only pleasant emotions from the cooking process. The choice of the location of the workplace - along the longest wall of the kitchen, at the end, at the window or in the center - depends on the shape and size of the room and, of course, on your imagination.
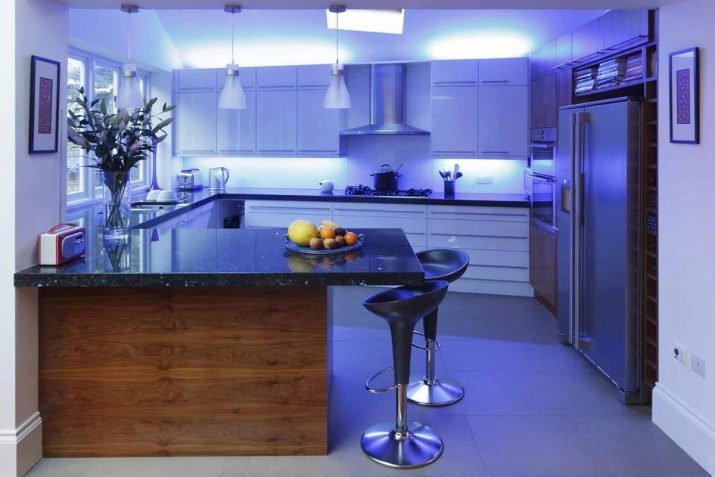
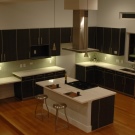
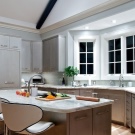
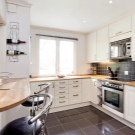
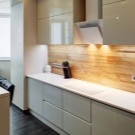
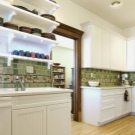
Dimensions
When planning a work area, you should first of all take into account the area of the room. In both small and large kitchens, you can ergonomically organize a workplace.
There are no universal sizes of the working area suitable for everyone. Everyone equips it in accordance with their needs.
The level of location may vary. The following values are optimal:
- floor cabinet height - 85 cm;
- sink height - 85-90 cm.
The height of the countertop, which depends on the thickness of the plate, the height of the cabinet and the base, is adjustable. Everyone can adapt these parameters to their own height.
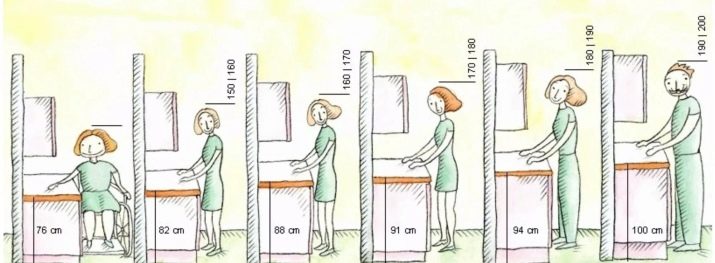
The width of the working area also depends on the overall size of the kitchen. With any area of the room it will be convenient to work with such sizes:
- tabletop depth - 60 cm;
- the width of the workplace - 90 cm.
But we must remember the width of the passage.When using a two-row kitchen layout or installing a kitchen island, it is necessary to take into account the distance between large pieces of furniture.
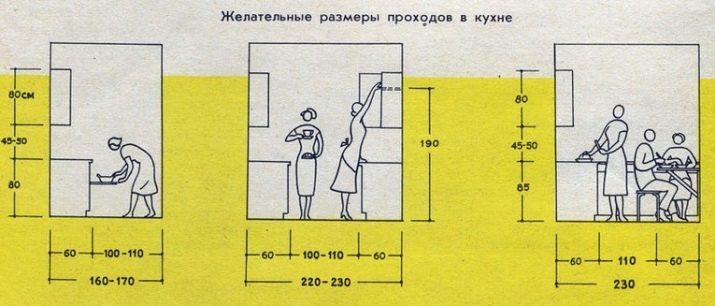
Often, a modest area of the room leads to a non-standard finish solution. The same thing happens when choosing a kitchen design. Small kitchen - does not mean inferior.
To equip a cozy kitchen and a full-fledged workplace, you can use the following methods:
- for auxiliary materials (foil, baking sleeve, cling film, napkins) use a hinged organizer on the cabinet door or railing system;
- for serving utensils to adapt a roll-out little island table with additional shelves for storage;
- rational use of corners by placing a hob or sink in them.
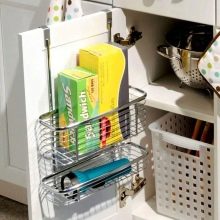
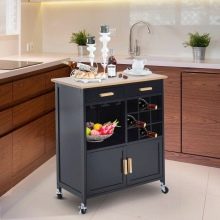
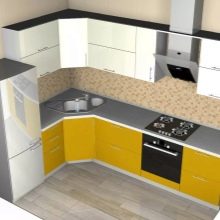
Organization of the interior of the kitchen
The ergonomic organization of the kitchen depends on its shape (narrow or wide, square or rectangular, with or without a bay window). To achieve maximum comfort in the design of the workspace, you should remember a number of recommendations.
Primarily it is necessary to separate the stove and the sink, otherwise the water will extinguish the fire. Moreover, the sink is recommended to be installed at a distance of less than 3 m from the sewer riser. But at the same time, you should not have a gas stove:
- near the window - the wind can extinguish the fire;
- in the corner - the walls around will be stained with drops of fat and soot;
- at the entrance to the kitchen - it is traumatic, especially if the family has small children.
The refrigerator is usually located in a corner - in an area where there is no natural light.
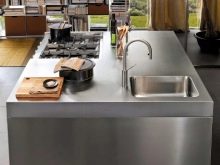
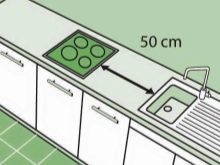
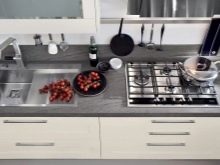
The main thing you need to pay attention to when planning a kitchen project is the choice of style. Here you should adhere to the laws of a certain design direction. Otherwise, the kitchen will not look cozy. Each style offers a wide field for creativity, the main thing is to withstand the main recommendations.
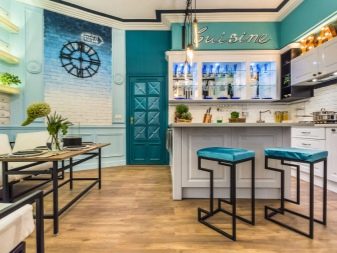
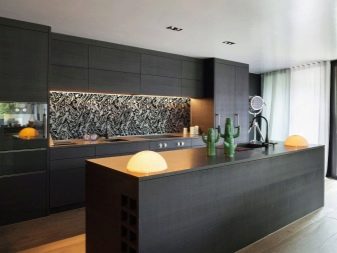
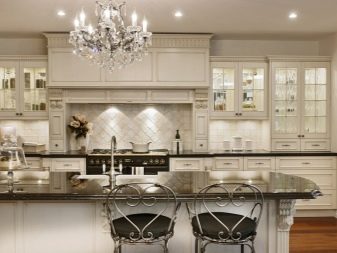
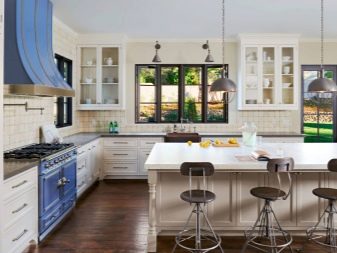
Choosing a workspace option is up to you. Here are some examples.
- Arrangement of the working area against the wall. The linear arrangement of furniture is the most common type of design. It is characterized by the fact that all the main work surfaces, cabinets and household appliances are placed along one wall. This layout is convenient for people who spend a lot of time cooking. But its main minus is a small amount of open surfaces. In the process of cooking, we constantly move from the refrigerator to the table, from the stove to the sink, and in a small area this is very difficult.
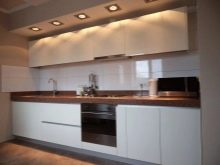
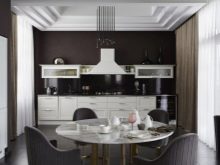
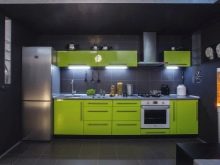
- Working area by the window. The dream of any housewife is a full-fledged workplace in the kitchen. This dream can be realized both in the large and in the small kitchen. It is only necessary to extend the worktop under the windowsill. A great idea is to install a sink near the window and a hob next to it. Built-in oven fits perfectly under the working area. If plumbing permits, a sink can also be brought to the window. In addition, in the warmer months, in such a kitchen, you can refuse artificial lighting and ventilation.
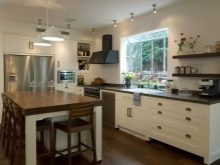
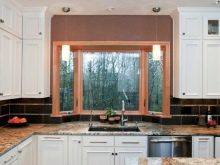
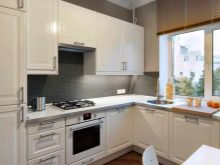
- Work area in the center of the kitchen. Another popular area of modern design is centralization. The furniture, located in the center of the kitchen, allows you to equip an additional work surface - a kitchen island. A kitchen island is a separate piece of furniture. At the same time, the upper part of the island is used in different ways: a dining area, an additional countertop, a place for arranging a sink or stove / hob. In the lower part, as a rule, there is a storage system.
Of course, it is impossible to put it in a small kitchen, but there is an alternative - the peninsula. This is a structure that protrudes into the center of the room, but at the same time one side adjacent to the wall.
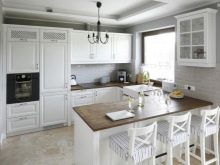
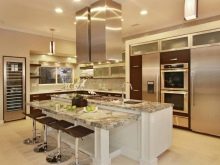
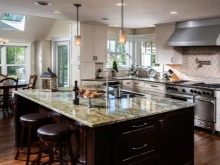
- The use of glass in the design of the working area. As a rule, the working surface is made of materials that are not afraid of mechanical damage, moisture and cleaning agents.Usually natural materials - marble, granite, stone, wood, laminated particleboard and ceramics. Sometimes glass is also used.
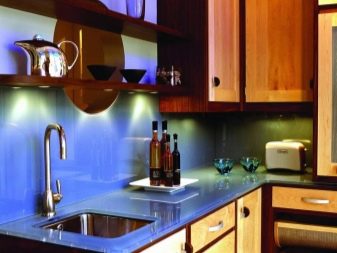
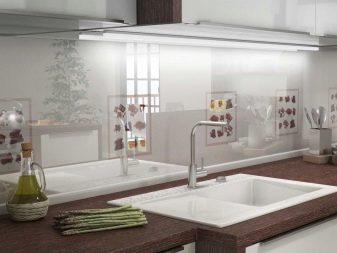
The most favorite technique of designers is the design of a glass apron. But lately, the manufacture of glass and a kitchen island has become fashionable. Glass can be transparent, frosted or tinted. This design move has several advantages:
- material quality (very strong and safe glass is used to make the island);
- weight (such an island is much lighter than wooden);
- appearance (a glass island looks very impressive).
But equipping such an island, it is worth remembering that glass requires careful handling and special care. It is unlikely that a glass island can be used for cooking. Most likely, it will be used only as a dining area.
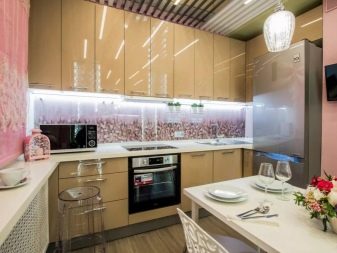
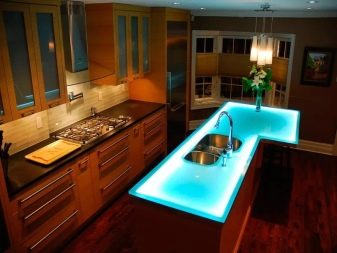
- Lockable work area. One of the current trends is to partially or completely “hide” the work area in a niche. But of course, for such a bold step, the kitchen should have a suitable layout. Another possible option is “kitchen in the closet”. Using this technique, you hide behind the doors and cabinets, and countertops. The working area will be really inconspicuous.
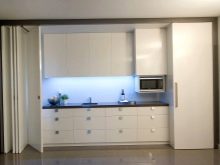
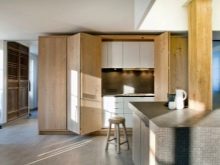
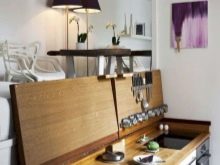
Choosing a kitchen design today is really not an easy task. The abundance of styles, options, materials and colors makes us creative in our process. But when choosing an option or material, the general style of the house or apartment should be considered. After all, the kitchen, although it occupies a central place in our house, is still only a part of it.
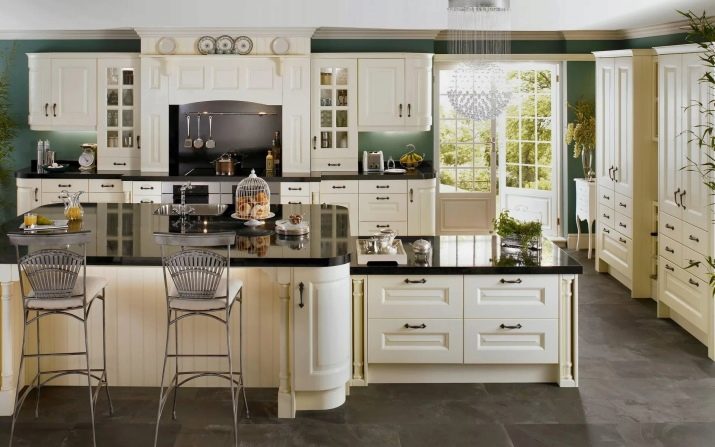
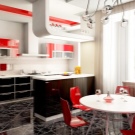
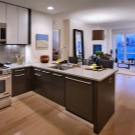
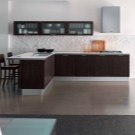
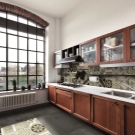
About the extraordinary solution "kitchen in the cupboard" see below.
