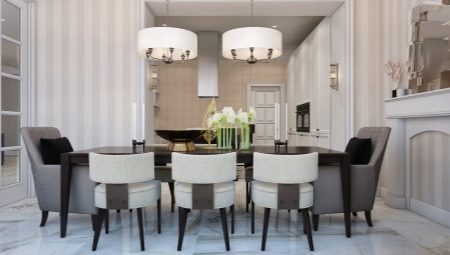The kitchen is probably one of the most important rooms in the house, it is in this place that the housewives create their most delicious culinary masterpieces, warm family meetings are held here and gatherings with friends are arranged. The most important thing in organizing the kitchen space is to arrange everything so that all the processes in the kitchen do not interfere with each other, and this can only be achieved with competent ergonomic zoning of the room. Today we will talk about design options and arrangement of the dining area.
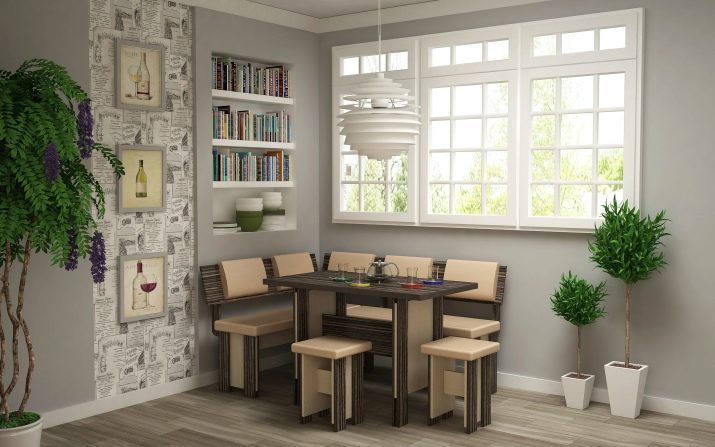
Features
Appetite can ruin anything - self-adhesive on the countertop, acetate wipes or disposable tableware. A house is a family hearth; therefore, it should always be more cozy and comfortable than in a restaurant. It is very important to pay special attention to the main factors in the comfort of the dining area. The table should be light, clean and comfortable. The place for eating should be beautifully served, the furniture should be comfortable and of high quality - without cod and squeak of poorly assembled modules.
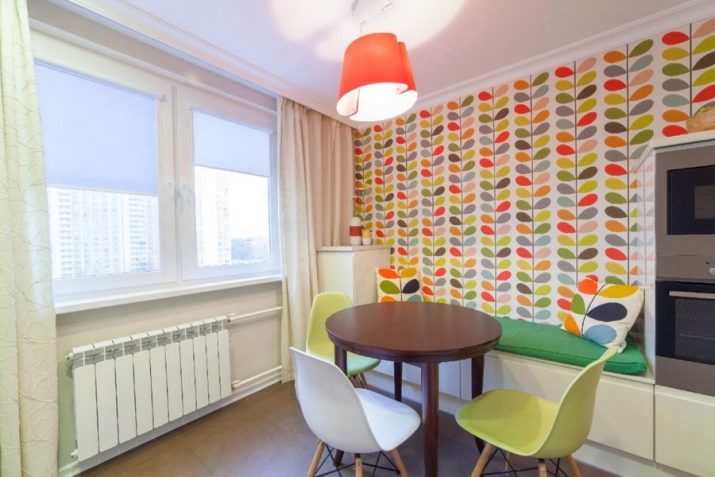
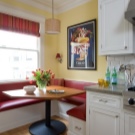
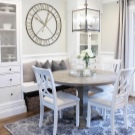
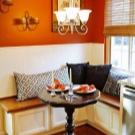
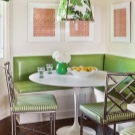
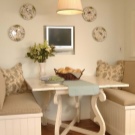
To make it convenient for a large family to gather at the table, it is necessary to select this piece of furniture in such a way that each person has at least 60 cm of its width. The distance to the walls is preferably maintained at a level of 70–90 cm, so that each person has the opportunity to freely move his chair. The minimum allowable distance to the stove is 120 cm - this requirement is explained by safety considerations, as households will be as far away as possible from fire and hot dishes. Thus, for an average family of 4 people it is possible to recommend a table measuring 80x120 cm.The round model looks very original, however, it takes up more space.
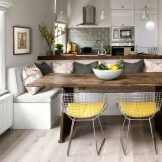
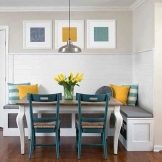
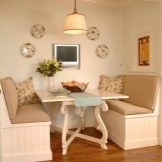
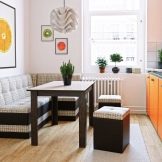
Accommodation options
The location of the dining area is usually selected, taking into account the total area of the room, the location of the windows, the placement of the sink, stove and work area. If you are a happy owner of a spacious kitchen, then there are plenty of planning options. In this case, the dining part can be located in the very center of the kitchen in the form of an island or in the corner. If the dimensions of the kitchen allow, then you can use one of the long walls - then the headsets are installed at an angle or near the opposite wall.
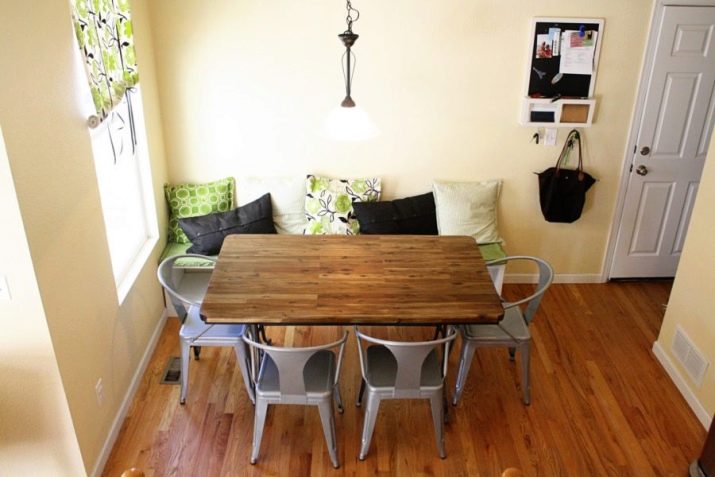
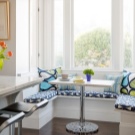
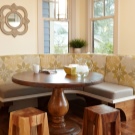
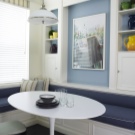
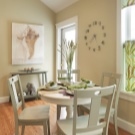
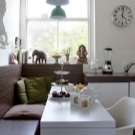
When determining the area for the dining area, you must first determine what area you will allocate for it. In a small family of 3-4 people, it is quite possible to get along with an ordinary bar counter or a small table. To accommodate a large family, much larger tableware is required. After you decide on a place for the future dining area, you need to consider the method of zoning, that is, the visual separation of the working and dining areas. There are several effective techniques for this.
- Furniture - placement of a dining set, apart from the rest of the furnishings, in itself creates a visual effect of limited space. For example, you can always use the option of designing an island in the center of the kitchen, you can also consider a curbstone turned across the room as a border, as well as a small soft sofa - its expanded back will harmoniously emphasize the zoning of the dining area.
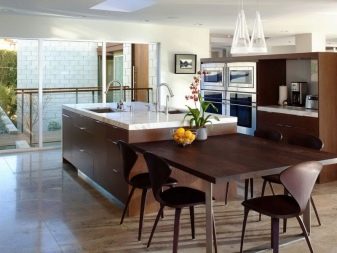
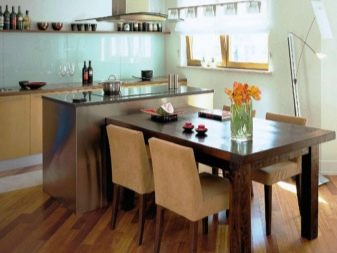
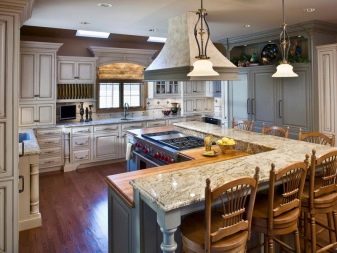
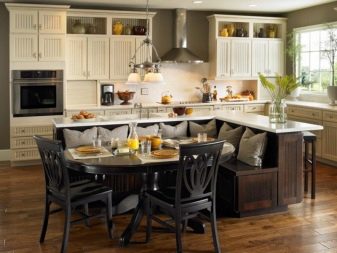
- Arches and partitions. The easiest way to divide the kitchen into two sectors is to arrange an arch or install a partition. The main advantage of this solution is the ability to use the design of a wide variety of designs.
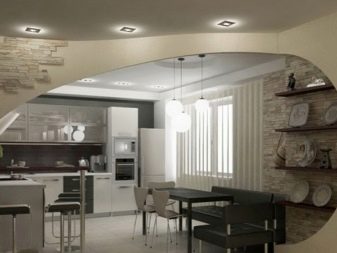
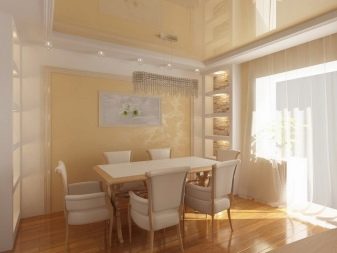
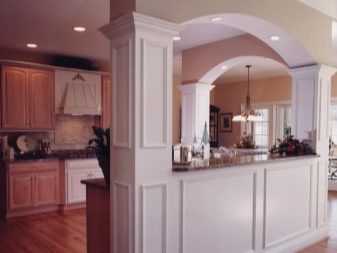
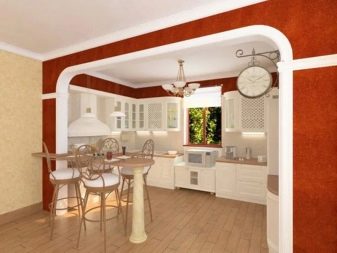
- Podium - Another spectacular technique, in this case, the floor in the dining area is raised by 10-15 cm. Such a solution looks very nontrivial and solemn. And to make the border even more noticeable, you can supplement its lateral surface with spotlights.
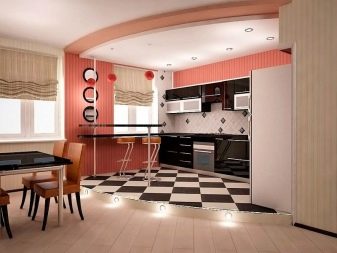
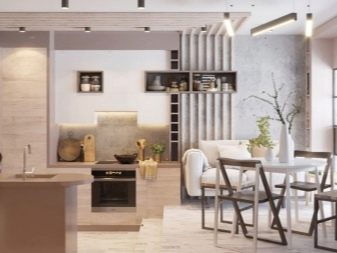
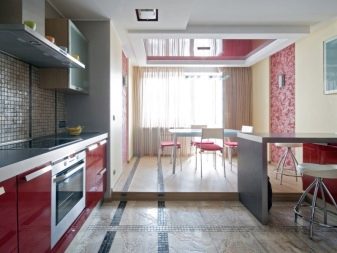
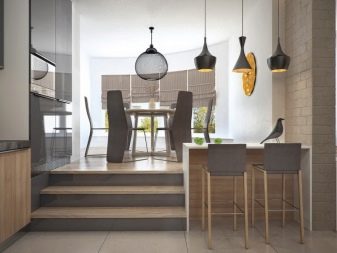
- Bar counter - Such a countertop will not only create a visual border between the dining and functional areas, but will also be a bright accent in the decor of the kitchen interior. By the way, its hinged reinforced pipes can become an ergonomic place to store glasses, cups and wine glasses.
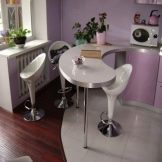
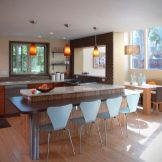
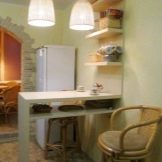
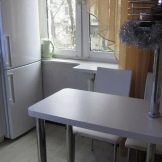
Placing a dining area in a small room has a number of serious limitations. Most often, designers in a situation of lack of space recommend disassembling the wall and combine the kitchen with the living room. However, not all houses have the technical ability to carry out redevelopment, and many owners have no desire for this. Then you will have to consider alternative options for placing the dining area.
- Free angle. Most often, a soft corner sofa and a small table are installed, so you can significantly save space under the gaps between the chairs for their extension.
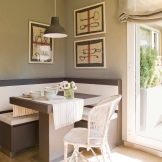
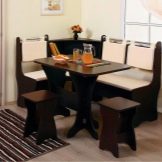
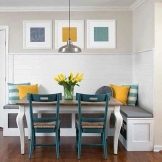
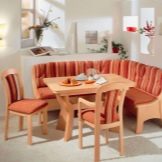
- Window. As a dining table, you can use the area near the window, using the windowsill. If there is such an opportunity, it is better to bring the countertop to the very end of the wall. Instead of traditional chairs, in this case it is better to use stylish stools - they are easy to hide under the table. As an option, you can install a narrow table near the window, it looks harmonious with two small mini-sofas on the sides.
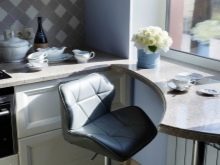
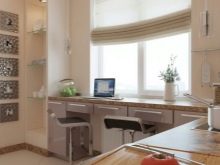
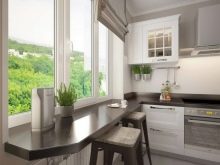
- Transformers The best option may be a folding, retractable or extendable table. As a rule, such models are made to order. Externally, such a table may resemble a bar counter, which after eating can always be folded to a wall or window sill.
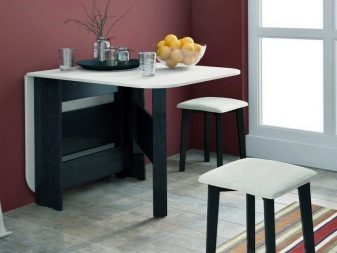
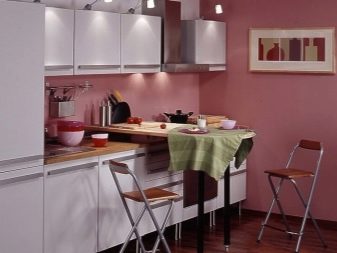
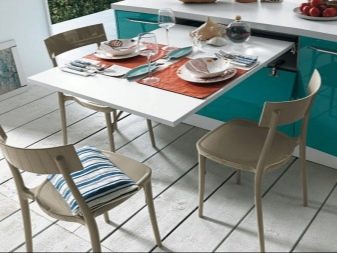
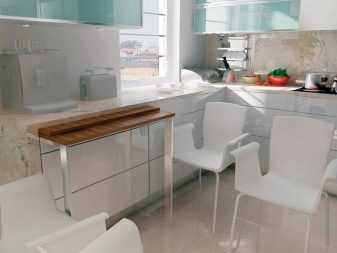
If your kitchen doors open inside the room, then it is better to completely remove them. When choosing a model of wall cabinets, it is better to give preference to ceiling models.Be sure to use the area under the window - when completing the kitchen, try to use all methods of saving free space, then you will most likely have free space for the dining area.
How to highlight?
Each owner makes a decision on the stylistic allocation of the dining area for himself, depending on personal preferences, technical and financial capabilities. One of the most effective ways to create a warm and cozy atmosphere is contrasting wall decoration near the dining area. When arranging, it is best to use completely different materials - wallpaper, panels, tiles, bricks or relief stucco.
- The most affordable option is wallpaper. To create the necessary zoning, monophonic wallpapers are complemented by a bright insert in the table area, in some cases they are combined with walls painted in the same tone. Keep in mind that when choosing a material, preference should be given to dense non-woven wallpaper that tolerates wet cleaning well.
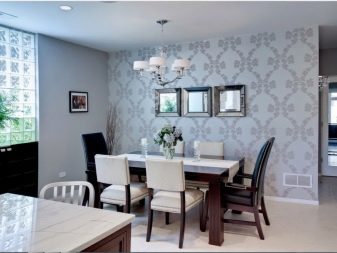
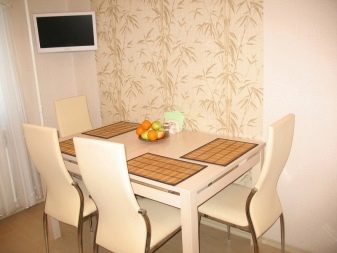
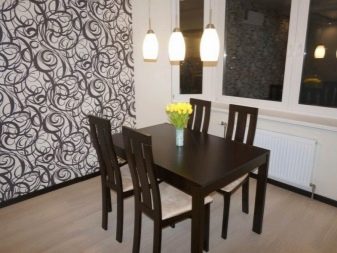
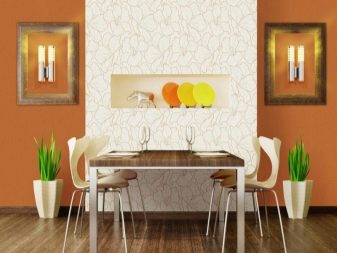
- The most fashionable trend is decoration with decorative bricks, usually using red or white. The dining area designed in this way looks very stylish and spectacular, but it is imperative that such a lining harmoniously combine with the overall interior design. Most often, brick is used when decorating a room in the loft and industrial style.
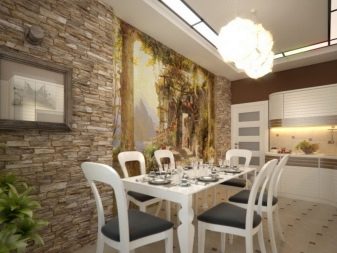
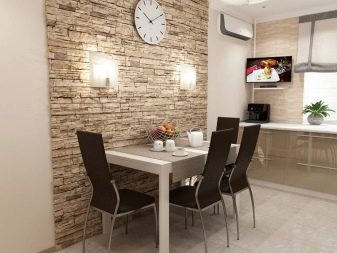
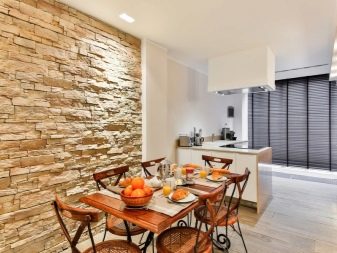
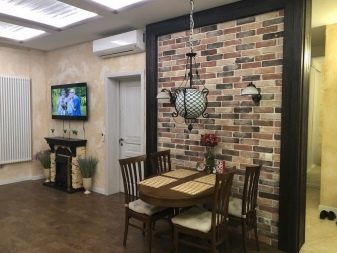
- Textured plaster allows you to achieve an interesting texture of the walls. At the same time, every housewife can choose a texture to her taste (imitating stone, natural wood and even leather).
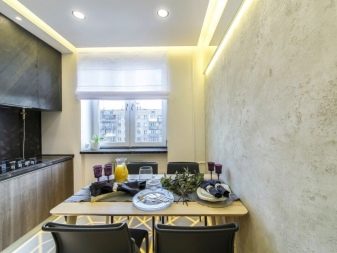
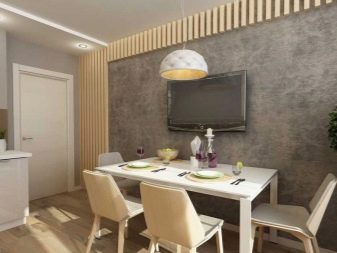
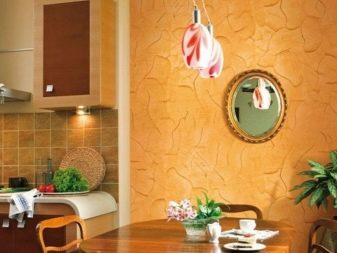
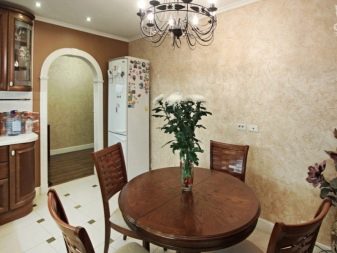
Regardless of the material chosen for the arrangement of the dining area, you can profitably use color accents. The best option would be to use a monochrome finish of light color with small bright areas, but it is better to refuse bold contrasts - as a rule, in the kitchen they are not always appropriate.
In addition to the walls, the floor will help emphasize the dining area, most often different types of coverings are used for this. For example,the area in the working area is laid out with ceramic tiles, and in the dining room - with a laminate. This solution is practical: the tile is well cleaned, and the laminate gives a feeling of warmth and comfort to the legs during meals. However, keep in mind that if you have a “warm floor” system, then the laminate will not work. In this case, you can use the color technique of zoning, for example, choose a tile of two different shades. You can not ignore the ceiling. Two-level designs can be an excellent option to visually delimit the space.
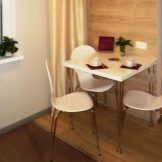
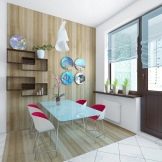
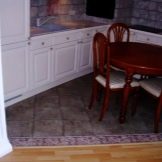
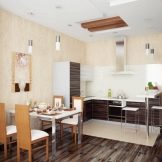
As an alternative, you can resort to the "game" of textures and finishing materials. Suppose one part of the ceiling can be glossy, and the second matte. In some interiors, a combination of wood and tension coatings is allowed.
The arrangement of the dining area can also be emphasized with the help of lamps and sconces. Spotlight or fixing LED strip looks spectacular. Undoubtedly, upholstered chairs with bright upholstery, decorative cushions and stylish furniture fittings will contribute to successful zoning - this way you will not only highlight the dining area, but also make it more comfortable for a pleasant family pastime.
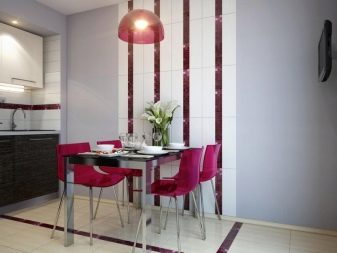
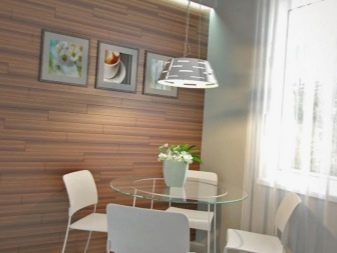
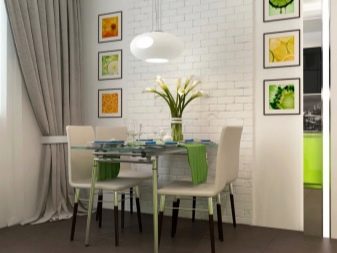
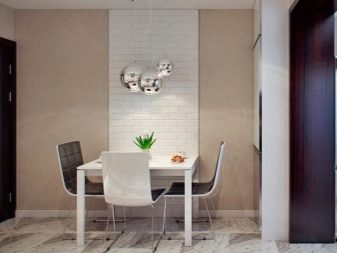
How to equip?
When decorating the dining area, it is extremely important to use such a powerful tool as color. Designers recommend organizing separate lighting in the kitchen for each functional area - the light should be quite intense, but at the same time soft, not irritating to the eyes. It is best to adhere to the principle: more lighting fixtures - lower power. The optimal solution for the dining sector will be the installation of two separately hanging shades or one large chandelier directly above the table.
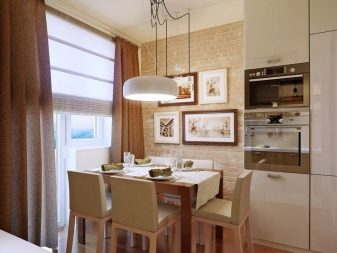
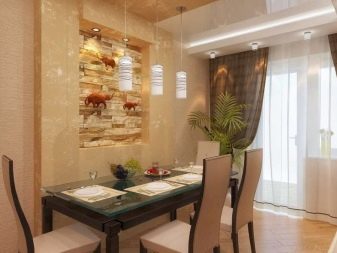
Do not forget about natural light - the curtains on the windows should not impede direct sunlight.
The decor of the dining area should go well with the overall decoration. For example, the use of a plastic table in classic interiors will be a sign of bad taste, here you need good-quality wooden furniture. It will be useful to decorate the dining sector with wall clocks, paintings and posters. By the way, a slate board looks very impressive - a dining area with a similar attribute will look exceptionally original and stylish.
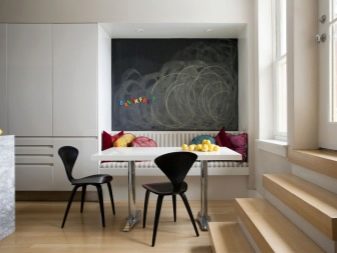
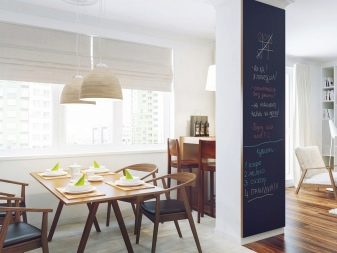
Do not forget about decorative salt shakers, candy holders and fruit stands. A very original solution will be the use of a mirror surface - this technique allows you to visually expand the boundaries of space. It would be useful to hang narrow shelves over the dining table - they will perform not only decorative functions, but will also become a place for storing useful trifles. There you can mark cookbooks and small kitchen utensils. Without a doubt, the atmosphere of comfort and home warmth in the dining area will bring vases with flowers.
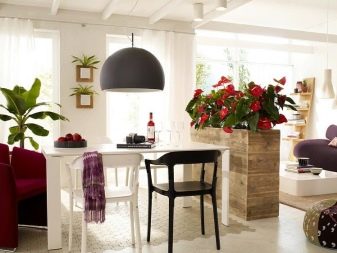
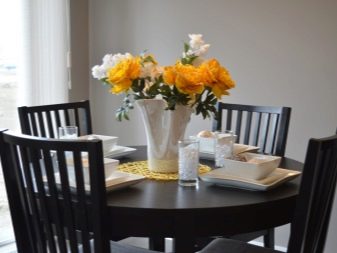
Beautiful examples of the interior
Despite the fact that the dining area is not the main working part of the kitchen, it is very important to allocate and equip it as comfortable as the available space will allow. Even in the smallest apartment there should always be a place for warm meetings with family and friends for a delicious dinner. To decorate the dining area in the room often use photo wallpaper.
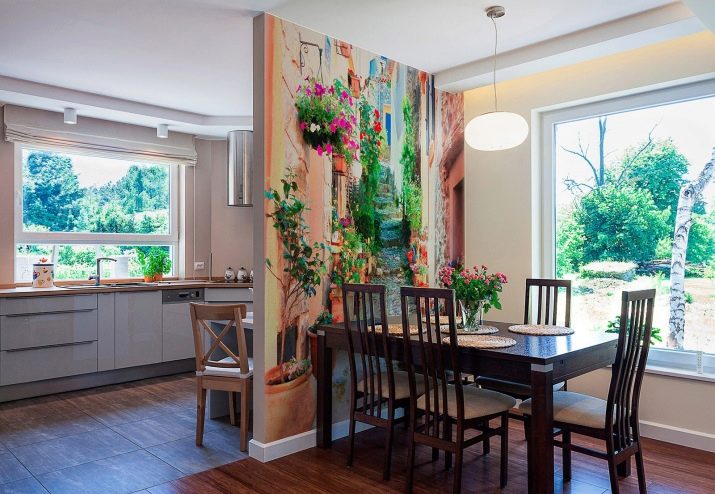
For zoning the space, you can combine the textures and shades of materials in the wall, floor and ceiling cladding.
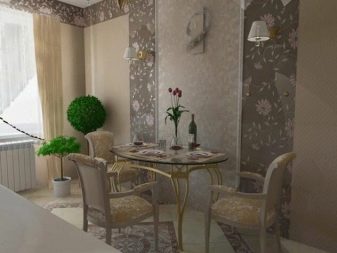
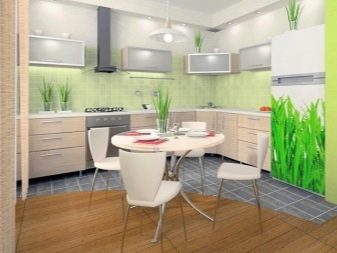
The dining area must have additional artificial lighting.
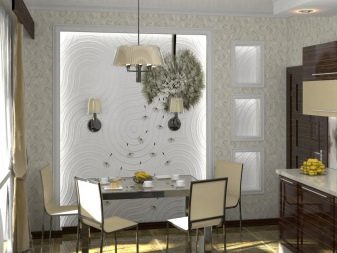
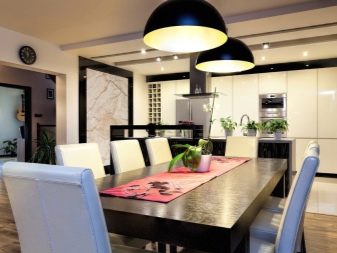
And, of course, do not forget about the pleasant things - vases with flowers, stylish candy canisters and paintings. They will bring special cosiness and charm to the atmosphere of the dining area.
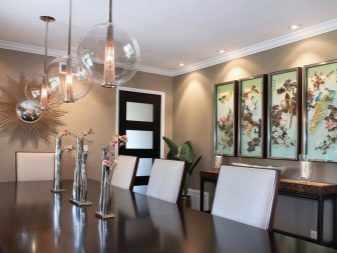
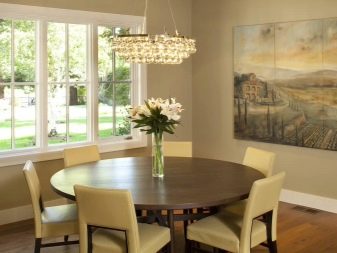
For information on how to properly design a dining area in the kitchen, see the next video.
