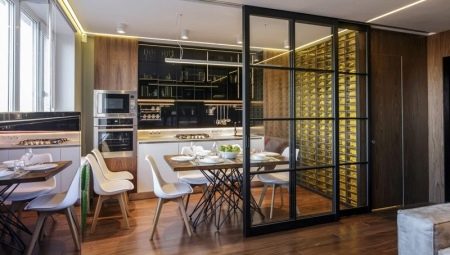The lack of a full-fledged wall between the kitchen and the living room in recent decades can be considered a real fashion trend - representatives of the younger generation look at the principles of housing planning differently and prefer large free spaces in the form of studios. For all the convenience of such a solution, even they often recognize that some kind of partition, albeit not in the form of a real stone wall, is still needed. If you also think that something like this is missing in your apartment, you should learn more about such partitions as such.
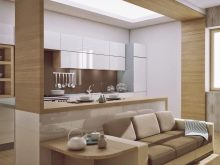
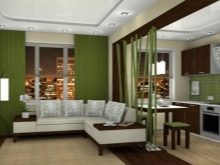
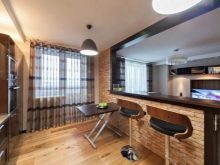
Functional purpose
It would seem that if the owners voluntarily demolished the wall between the living room and the kitchen, then why then install some other partition in its place? In fact, such a design has many reasons to be popular and most often it is attributed several useful functions.
- Zoning space. It so happened that a person likes to divide his home into certain functional zones - here I sleep, relax there and receive guests, and there I cook and eat. This allows you to maintain a certain order, not only in the apartment, but also in your own head. Do not take zoning purely as the erection of walls - in the same nursery there is a recreation area, as well as a working and a play area, and even in a hall combined with a kitchen, this is all the more appropriate. Differentiation only in decoration is often not enough, and a translucent decorative design and light transmits, and clearly indicates the border.
- Separation of rooms. In some cases, the wall is removed only to add light to all rooms, but in general there is no talk of a full-fledged union, because the partition, even if glass, is completely sealed. It is not difficult to understand such a decision, because the kitchen is a specific place with its own special smells and noise. All these kitchen factors can interfere with normal rest in the living room, and many owners will not give up some kind of barrier to them. In addition, some people are uncomfortable not only in an enclosed space, but, conversely, in an open, excessively large, where you feel like in a gym.
- Dressing. This, of course, is a rather strange application, but sometimes the partition is used purely in order to once again decorate the apartment. Ordinary drywall, stylized as brickwork or decorated with drawings, can become a kind of art object within the apartment. Metal and wooden screens, as well as glass structures, on which a volumetric pattern is applied, attract even more attention.
- Special features. The fact that the partition itself is capable of playing the role of a "highlight" in the design of the room has already been said above, but its functionality does not end there. Someone uses shelving as a barrier, which means that inside the structure it will be convenient to store certain things. If the aquarium serves as a partition, then you will have pets and a means of relaxation, and definitely the main attraction of the home.
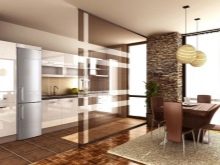
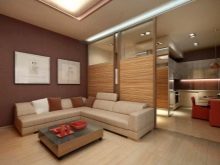
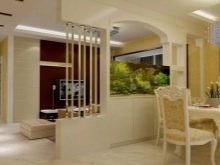
Types of designs
There are many ideas of exactly how to block the combined space of the kitchen-living room, and a person who has never seen anything like this before can even imagine how many there can be. Nevertheless, this is a question of the originality and aesthetic appeal of your apartment, which means that it is worth understanding this topic.
- Sliding construction is one of the most popular solutions, whose demand is based on practicality. In the open, you get the coveted common space, plenty of light, the ability to chat, being in different rooms, watch TV, located in the living room, from the kitchen. Close the sash - and you immediately solved the problem of culinary smells and excess noise when someone conjures over a stove.
Given the variety of design of sliding partitions, it can also be a very aesthetic solution.
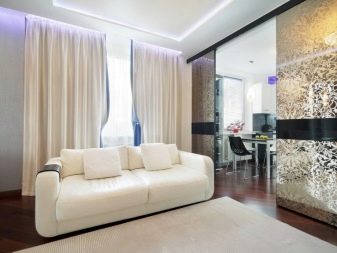
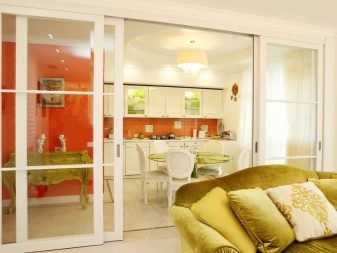
- Partition cabinet - Another option for the practical use of the space under the former wall. Most often, the rack is made through - it does not have a back wall, its contents are visible and can be removed from both sides. In an empty form it’s just a frame, in a filled one - an exhibition of souvenirs and decorative things, constantly working on two rooms at once.
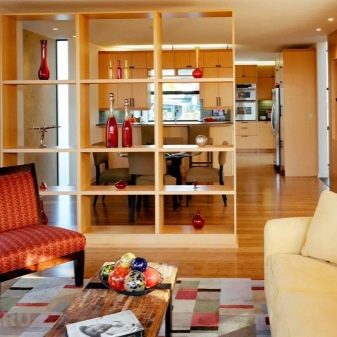
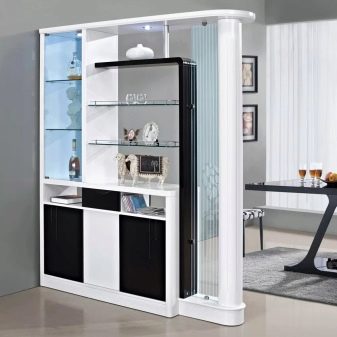
- Decorative partition - This is a special kind of similar designs, since globally any of them already has a certain decorative function. This category includes original design solutions that are difficult to attribute to any particular category and which are distinguished by an emphasis on beautiful design. In a constructive sense, it can be absolutely anything.
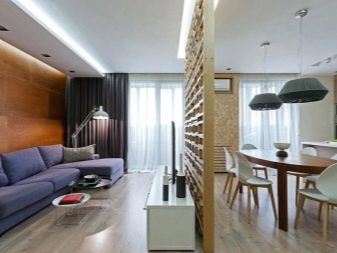
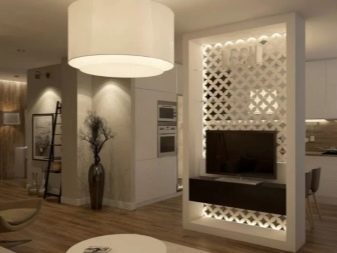
- Curtains - Perhaps the simplest, and maybe one of the cheapest options for dividing the room. In terms of benefits, it is very similar to the sliding structures mentioned above - you decide at any time whether to combine or separate functional areas and then you can change your mind again.
True, the curtains in the smelled form do not cope with protection from smell and noise as well as their alternative described above, but this is usually a more comfortable option.
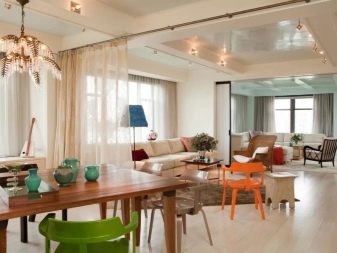
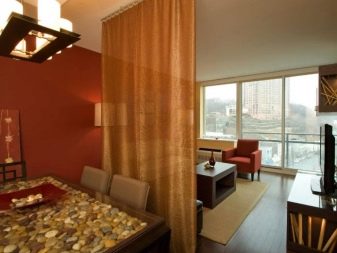
- False wall it may seem illogical: why demolish the capital wall if another one is still set in its place? The difference lies in the fact that the “fake” can be easily adjusted to your own requirements, including decorative ones.So, it itself can be thinner or thicker than the original, have a completely different shape of the edge in the aisle, and most importantly - have built-in niches for the same TV or light bulbs.
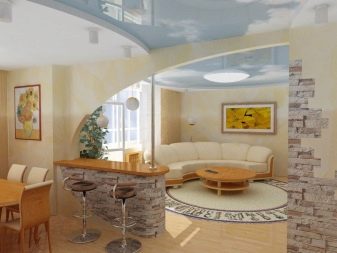
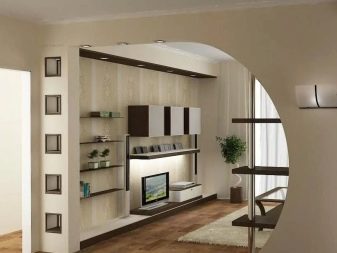
- Screens For a long time they were undeservedly forgotten, but in recent years they are increasingly returning as partitions between the kitchen and the living room. Such a design in the form of a folding grate is at the same time a concrete fence and a weightless structure that shares to the same extent that it combines.
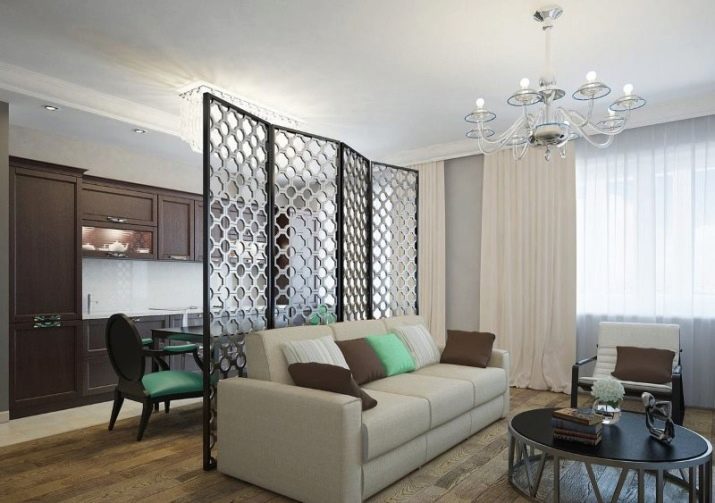
Materials of manufacture
Theoretically, any of the modern materials can play the role of raw materials for the manufacture of the partition, but you need to understand that when choosing you should focus not only on aesthetic preferences - it is important that the design also fulfills the practical tasks that you assign to it. Most often, several options are used as material.
- Glass panels or blocks most often used in small or suffering from a lack of sunlight apartments. In many ways, this choice is due to severe necessity - the owners probably would not have thought about demolishing the wall, since even in fact this was a clear barrier between the kitchen and the living room, but it was too crowded or dark. Glass solves both issues without overloading the interior.
At the same time, consumers do not always choose a completely transparent option - both matte and painted models are in demand.
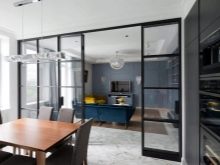

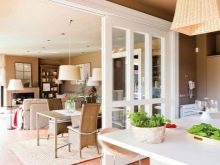
- Drywall Constructions are probably the most popular today, since it is from this material that all false walls are made. The crazy popularity of drywall sheets is quite understandable - the best varieties of this building material are not afraid of fire or water, but they lend themselves perfectly to molding and allow you to give the wall structure the most unexpected look.

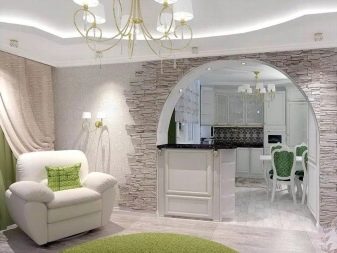
- Wooden structures do not lose their popularity, even despite the fact that mankind has come up with many alternatives to natural wood. Like it or not, but only a natural product gives the inhabitants of the home an elusive sense of coziness and warmth, not to mention the fact that this tree is environmentally friendly, unlike too many current competitors.
Practice shows that any large wood product in the interior of a modern home looks very juicy, while you can enter it in so many styles.
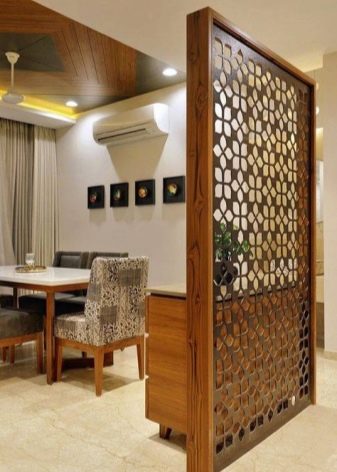
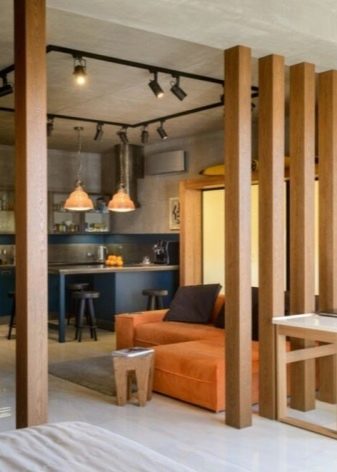
- Bamboo trunks It can hardly be considered a full-fledged partition - rather, they are a formal space separator for those who do not like the lack of walls, and an interesting decoration for everyone else. In stylistic terms, this is one of the most original moves that emphasize the uniqueness of not only the design of the apartment, but also your taste.

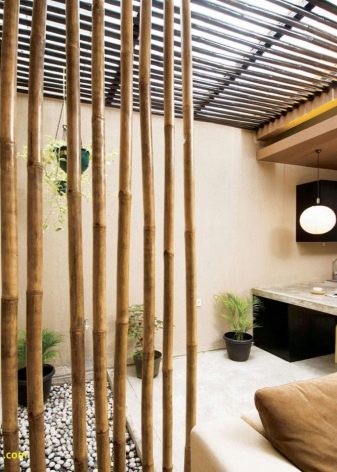
- MDF panels they are sawdust, pressed under high pressure, and manufacturers swear by guarantee that this is not chipboard - there are supposedly no toxins here, and the strength is much higher. Usually, such a decision is chosen by those owners who would like to acquire natural wood, but who do not find the money to buy a product from solid wood. At the same time, MDF is often painted, which is why the panel loses its woody appearance.
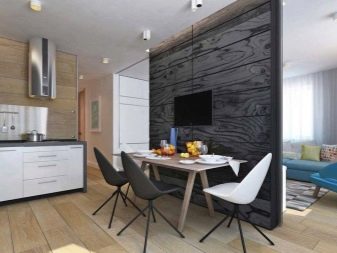
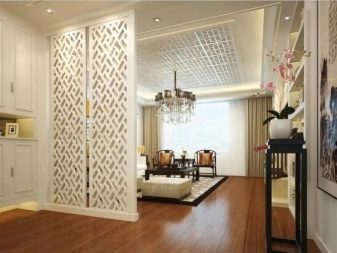
- Plastic partition the functionality is very similar to the aforementioned glass, and in appearance - the enclosure of showers. This is a good move for a room decorated in a minimalist style, without any frills.
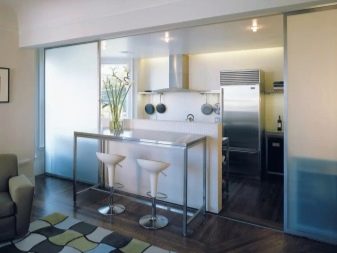
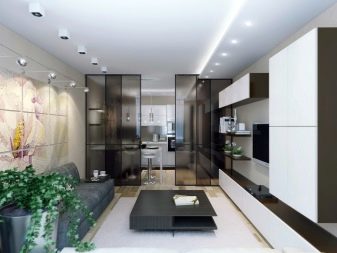
- Textile Solutions in the form of curtains are usually used by those who want maximum weightlessness for the partition and the ability to clean it at any time. It is difficult to overload the interior with such an element, but you can decorate it. This is the easiest option in terms of installation and replacement, and care for it seems simple.
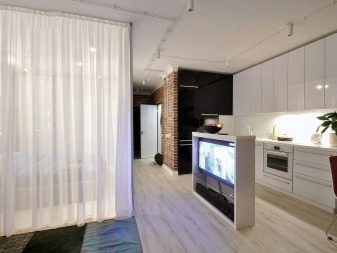
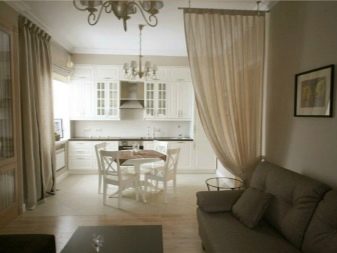
- Metal structures they are used relatively rarely, and this is what their “trick" is - if you are largely chasing the originality of the interior, then this option may turn out to be one of the most appropriate.Here you need to understand that in certain styles the same product will look very elegant, and in others, “warm”, completely tasteless, because such experiments should be carried out with a share of healthy criticism at the planning stage.
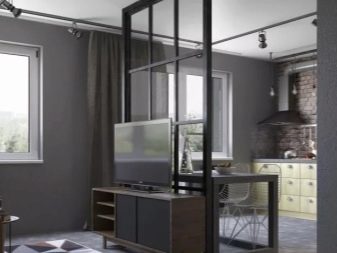
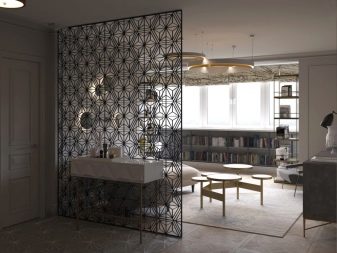
How to choose?
When deciding what your partition will look like, you should give yourself the answer to the three most important questions: what functions should be performed by the structure, in what style the room will be decorated after repair, and what is the budget for your apartment renovation.
If we talk about the functions, the most "stupid" are screens and racks. The former are good for their aesthetics, the latter for the ability to store things in them, both cope with the visual limitation of space, but that's all: neither one nor the other prevents the penetration of odors, and the situation is not much better with noise. In addition, the level of lighting with their help to adjust is not so simple.
If you argue from the point of view of the functionality of the partition as such, then the most practical option seems, of course, sliding: you decide at any time whether they are or temporarily “not”.
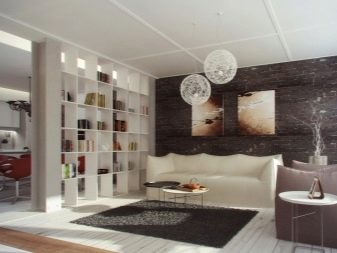

Stylistic matching also requires careful compliance. Only a plasterboard false wall can be considered a completely universal solution, because it still requires additional external decoration and can be disguised as anything. For the rest, you must adhere to the general rule according to which classical styles are incompatible with ultramodern materials, and warm and such a home tree does not fit into the emphasized cold hi-tech or futurism.
Moreover, for a stylistic combination, it is important to evaluate the compatibility of the color of the partition with the color scheme of the room - it is important that such a large structure does not look like a foreign body in the kitchen or in the living room.
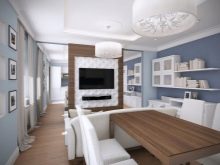
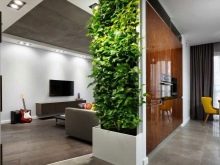
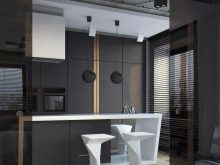
The financial component is of great importance if you predictably started quite a serious repair, and not limited to just installing the partition. As you know, the estimate of repair work should always be made up with a large supply of capital, otherwise the purchase of the last items may not be enough money, and the cheapest alternative to the original plan simply does not fit into the repair, which was started specifically for this partition.
It’s difficult to navigate the prices here, because it all depends on the degree of decoration of the product and the quality of a particular material, but in general it can be expected that a plastic structure or a shelving made of MDF will be cheaper than stained glass, a forged metal grate and an array of natural wood.
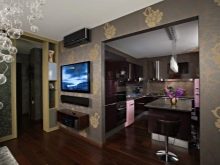
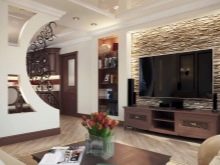
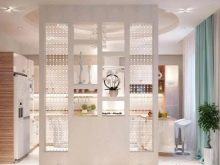
Zoning space
Sometimes you can separate the rooms with something such that it is not perceived as a wall at all, but perfectly suits as a visual border, creating additional comfort. The options for such a separation are worth considering - suddenly one of these solutions in your opinion will be optimal.
- Bar counter or dining table - A great way to simultaneously isolate the kitchen area from the living room and combine them. On the one hand, you won’t go through such a piece of furniture, which means that it is suitable as a visual border, on the other hand, it is a useful addition to furniture that allows you to solve the dining area without occupying additional space.
Such a partition does not interfere with the penetration of light, and under the bar, you can also place a refrigerator or cabinets for utensils.
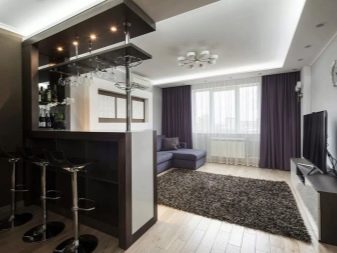
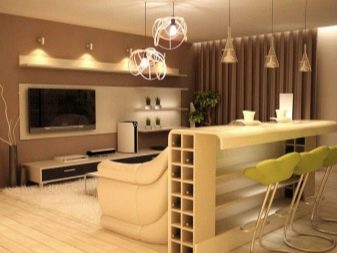
- AquariumIf he is in the apartment, it is probably one of the favorite ways of spending time for all households - calmly floating underwater inhabitants have a very positive effect on the nervous system and are a much better way to relax than the same TV.It is logical to place such an accessory in the living room, but at a time when you don’t want to cook, but also want to relax, you will be glad that you can admire the deadpan pets directly from the kitchen.
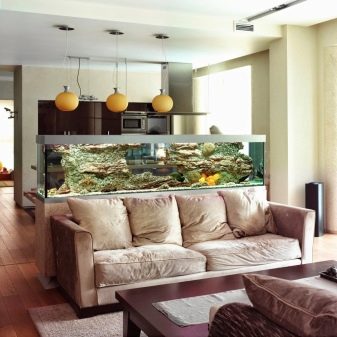
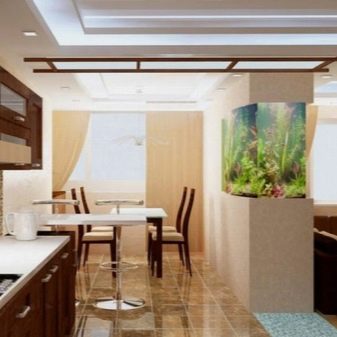
- Green spaces - Another way to separate the kitchen and living room so as not to interfere with the penetration of light, but at the same time clearly show the edge of the two zones. The presence of plants in the home is, in principle, useful - they not only emit oxygen, eliminating carbon dioxide, but also increase mood, especially if severe frosts crack outside the window. During meals, the appearance of domestic plants will stimulate your appetite, in a relaxed atmosphere of the living room, the eye can rest on the green of their leaves.
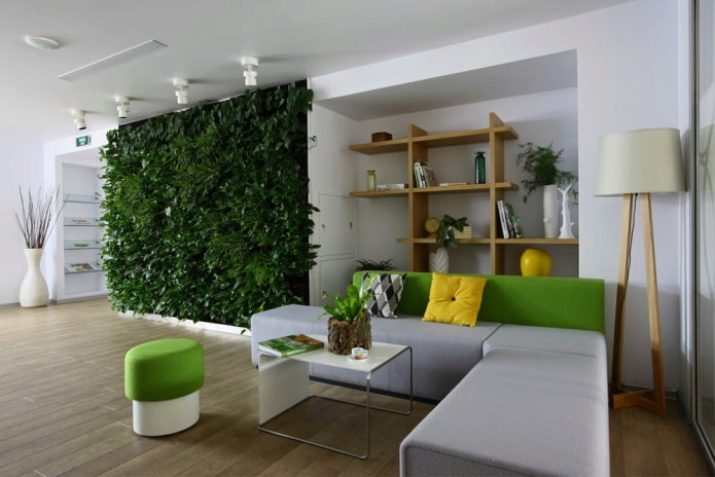
Good examples in the interior
In the photo - a sliding partition made of frosted glass on the frame, stylistically very reminiscent of traditional Japanese houses. For the design of the room it is very a fresh and non-trivial solution that allows both the integration of the kitchen with the living room, and their isolation.
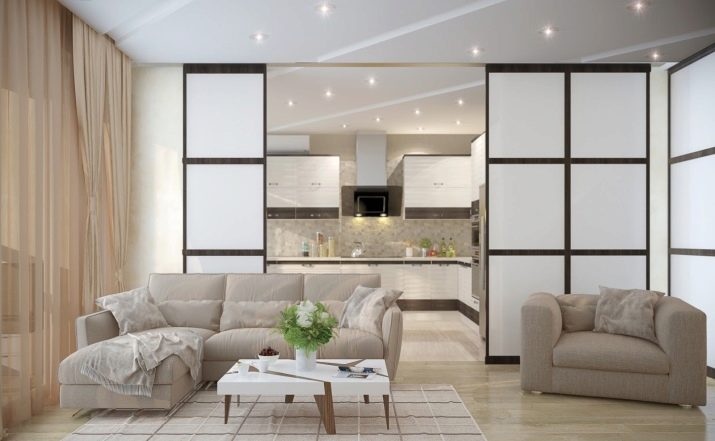
Here is a combination of false walls with green spaces. The owners did not dare to demolish the wall completely, but found its residues a useful use, thanks to which they breathe more clean air than the average modern city dweller.
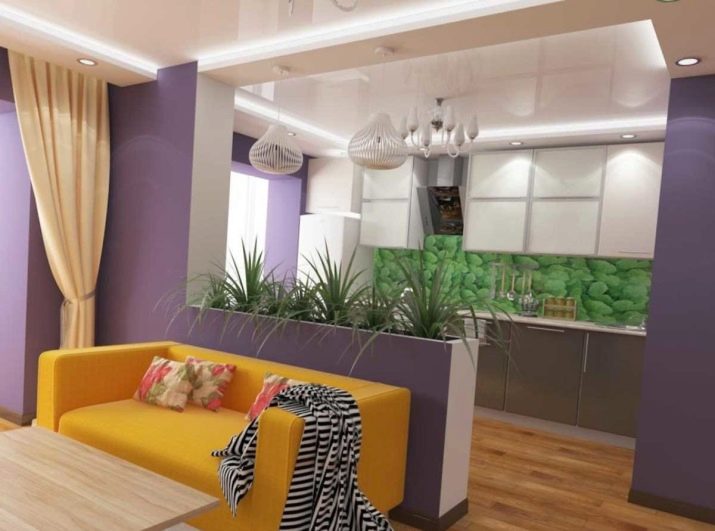
This photo shows a beautiful idea - turn a false wall into an art object. It is decorated with a painting in a modern style, while it itself is specially trimmed with imitation of brickwork to be a good background for supposedly street art. Maybe not everyone will like it, but it’s definitely not boring!
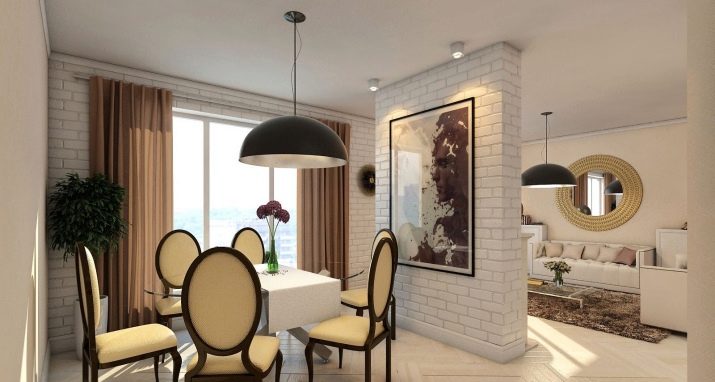
In this version, the owners decided to mount the aquarium directly into the false wall - this is a productive option when you can not afford a reservoir of hundreds of liters, and you want to get fish. As a result - and light passes almost freely, and the nervous system recovers faster from stress.
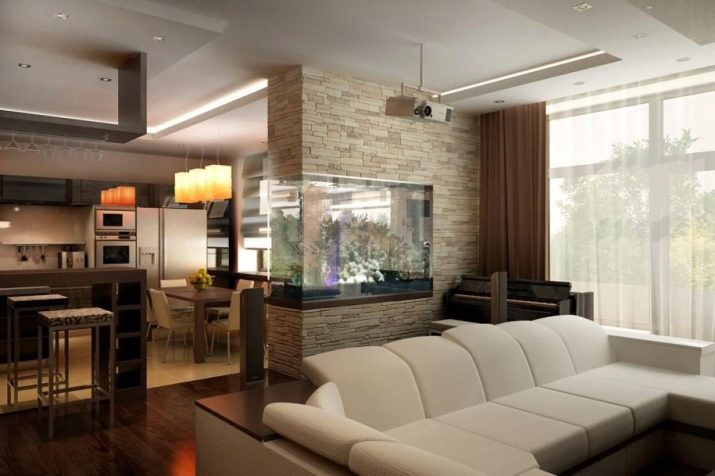
You will learn more about zoning the kitchen-living room with the help of a partition with a niche for a TV.
