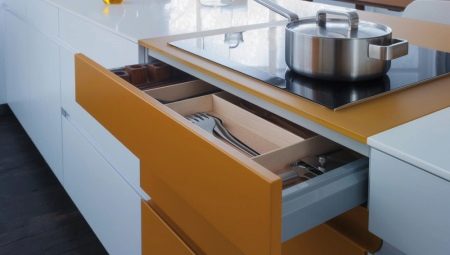The assortment in stores allows you to choose or make to order kitchen furniture of any size. But if the owner decided to choose the kitchen module on his own, he should know the standard dimensions of the headset for the kitchen. This is especially true of the lower floor cabinets, which are the basis of the kitchen. The height of the floor cabinet is considered the most important parameter, since it plays the role of the lower level of laying the apron made of tiles. Let's consider in the article how to correctly determine and choose the height for the floor pedestal.
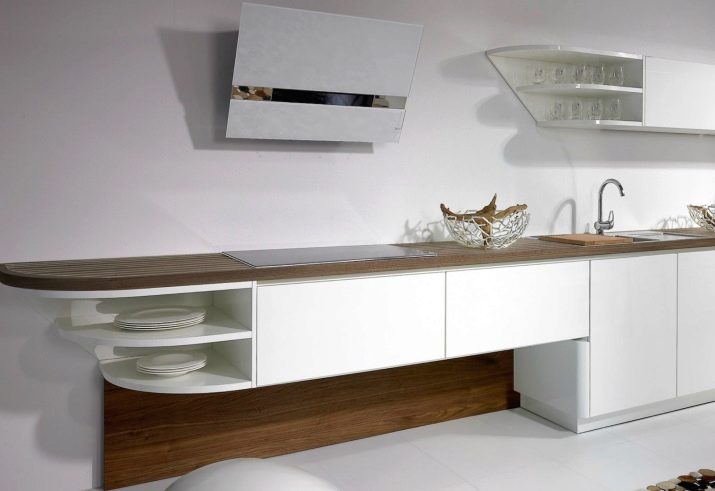
Appointment
Floor lower cabinets are cabinets with one or two doors. The lower modules are installed on the floor under the countertop. Thus, the cabinets serve as a support for the work surface. The bottom row of kitchen furniture looks massive and is considered more capacious than the hinged row of modules. Large kitchen utensils, such as pots, pans, stewpan and pots, are usually stored in floor tables. Shelvings and shelves of the internal space are used for storage of small dishes, plates, household chemicals and other small kitchen utensils.
The bottom row of floor stands serves as a mark for placement of built-in appliances and stoves. It is based on the parameters of the lower modules that determine the dimensions of household appliances and the hob.
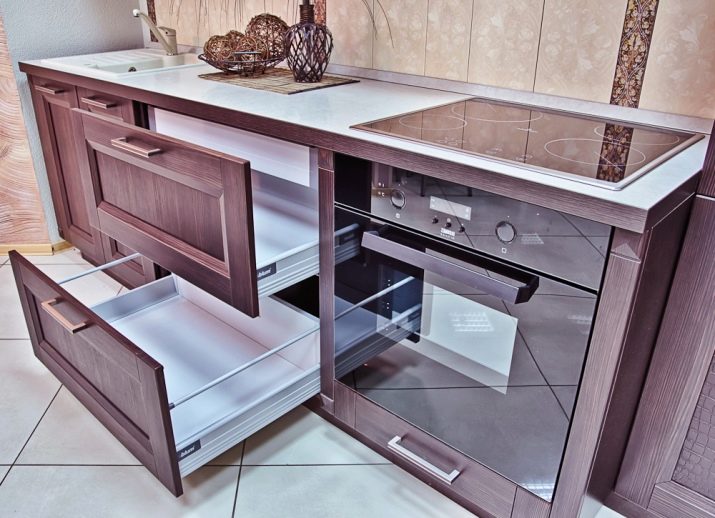
Standard sizes
The standard height of the floor kitchen modules is 75–85 cm. The countertop thickness is not taken into account. Standard parameters for the dimensions of the lower cabinets have the following indicators:
- height from the bottom of the cabinet to the floor is from 80 to 100 mm;
- 20–40 mm is the thickness of the countertops;
- the hinged part of the working surface protects the facade and protrudes 3-5 cm;
- the protruding part of the rear edge of the module is 2-3 cm; distance to allow concealing wiring and water supply;
- the standard size of the depth of the working surface is 65 cm, in some models this parameter ranges from 90 to 120 cm;
- the standard size of the cabinet depth is about 45 cm; the depth of the inner box is 44 cm;
- the standard size of the module width is from 60 to 90 cm; these measurements are optimal for placing kitchen utensils and some products inside the cabinet;
- shelves in kitchen cabinets do not have certain sizes; the size of their sizes depends on the distance between things that are stored inside.
The height of the lower floor stand can be adjusted using the legs. In some models, they are twisted, but this should not be abused. The kitchen should be organic, and the depth of the module should be combined with the size of the countertop. In addition, when reducing the height of the cabinet, unnecessary space opens on the tiled apron, which must be hidden with something.
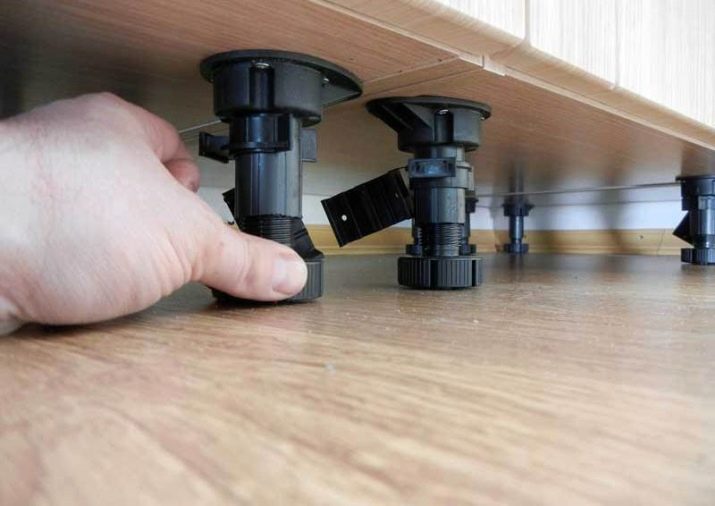
Choosing the right height
When choosing the bottom kitchen model, the growth of the owner is necessarily taken into account. The top of the cabinet should be dumb below the waist. The standard height of the lower modules is 70 or 85 cm. Before choosing the right height, you should consider in more detail the features of these parameters.
- Height 70 cm - This is the standard height for floor stands that have legs. The optimal height of the legs in this case is 10-15 cm. As a result, this gives a total height of approximately 85 cm without the thickness of the tabletop. It should be remembered that with a height of supports of 10 cm, the bottom of the kitchen is closed with a decorative bar. A parameter of 70 cm is not universal. There are designs with a height of 72, 73, 75 and 82 cm.
- Height 85 cm - This is the optimum height setting for lower cabinets without legs. Such modules are placed on a prefabricated structure of four slats. This height is also not universal. When completing a kitchen set, you can find modules with a height of 82, 83 and 84 cm.
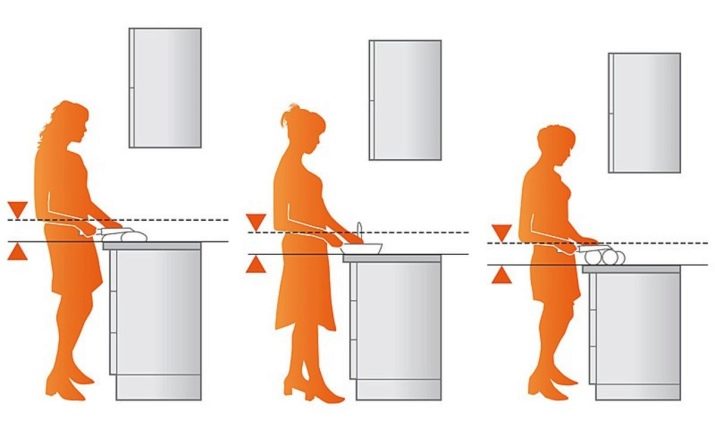
The height of the floor modules is directly related to the size of the countertop. Therefore, this parameter is also worth paying attention to. The optimal size of the countertop is 60 cm. The depth of the lower curbstones should be approximately 45–46 cm. A work surface smaller than this size will be inconvenient for food processing and cooking.
Worktops with parameters from 90 cm are usually used in the design of a large kitchen. With these dimensions, the depth of the floor cabinets has a size of 75 cm. There are also countertops with a size of 1.2 m. But such models are suitable for professional kitchens of restaurants or for kitchens in a modern style.
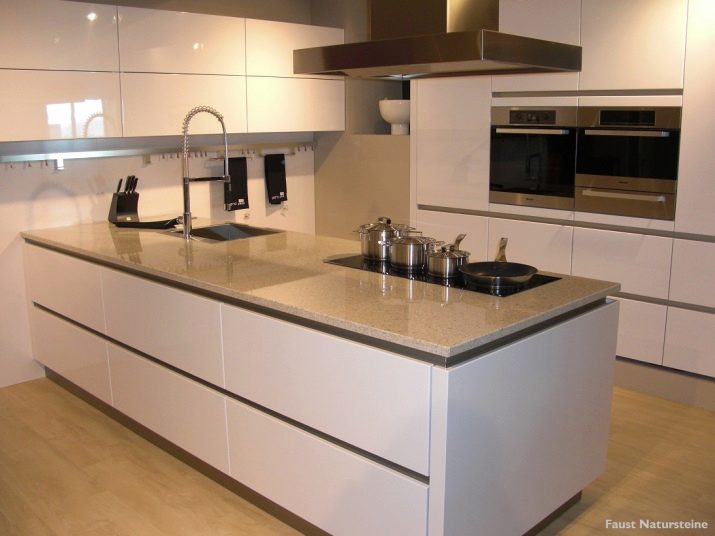
The choice of height of the lower pedestal directly depends on its depth. A feature of the lower row cabinets is the combination of the working surface with the storage of dishes. Therefore, floor modules must have good roominess. The average depth is from 55 to 70 cm. If any part of the cabinet protrudes too much or sinks, then working on the countertop will be uncomfortable and uncomfortable.
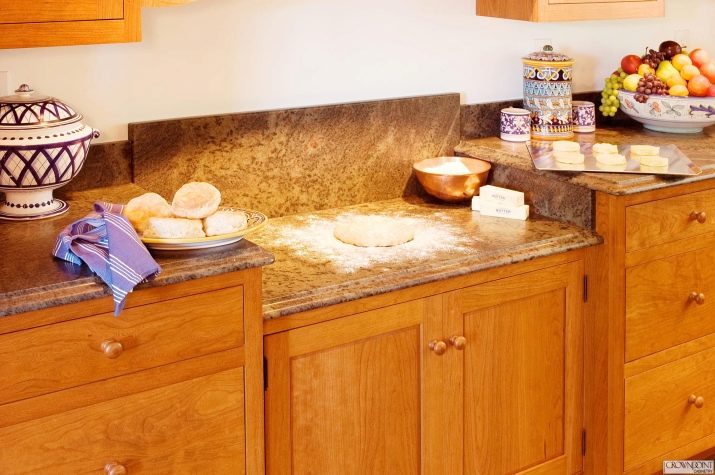
Basic selection rules
When choosing the optimal height for the lower floor cabinets The following nuances should be considered:
- growth - for example, a person’s height is 160 cm, the recommended height of the lower floor stand with this height is 70 cm; if the height is 180 cm, then the height of the lower stand is at least 90 cm; when a person grows above 180 or below 150 cm, the dimensions of the kitchen modules differ from the average standard, in such cases kitchen furniture should be ordered according to individual sizes;
- washing design parameters;
- dimensions of built-in household appliances and parameters of the stove;
- type of stove - the height of the floor cabinets depends on the type of hob;
- the distance between the elements of kitchen furniture - when mounting, be sure to observe the distance between the side of the oven and the walls located next to the cabinets.
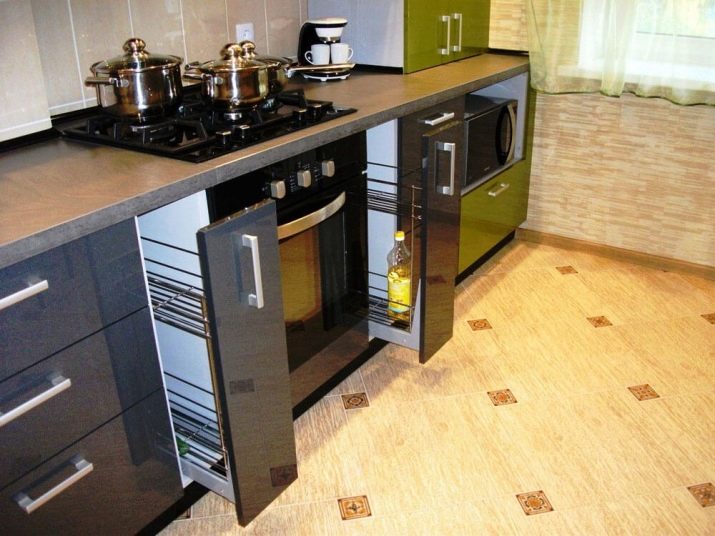
Choosing a kitchen set is a responsible choice. Furniture should be suitable not only for the style and color of the kitchen, but also have optimal sizes for convenience. Determining the height of the lower floor cabinets is not so difficult.
Correctly determine the dimensions of the module will help the height of its growth and compliance with certain rules regarding the availability of built-in appliances and hob. The simplest solution is to choose a kitchen cabinet according to standard parameters.
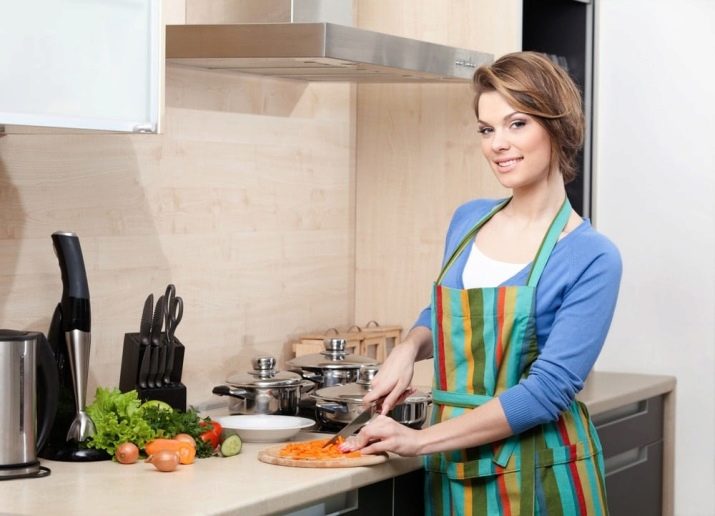
About what standard sizes of kitchen furniture exist, see the next video.
