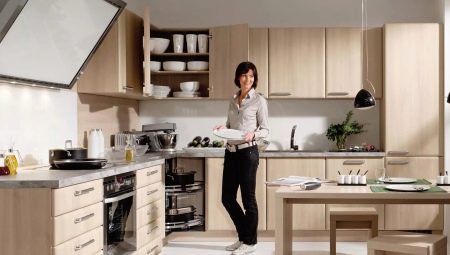The kitchen has a lot of kitchen utensils and appliances. In order not to search the entire room in search of the right thing, hinged cabinets and shelves were invented, as well as solid structures that are installed directly on the floor. For safe and quick access, the optimum height of both floor cabinets and wall cabinets is selected. Let's talk about how to choose the right distance between the upper and lower cabinets in the kitchen.
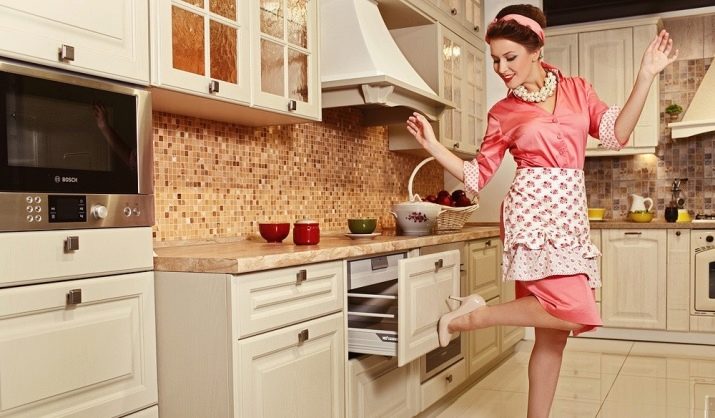
Housing growth
Begin the calculation with the growth of residents. The location of wall cabinets, suitable for people with short stature, is not quite suitable for tall, and vice versa. A quick option is to arrange the shelves and wall cabinets so that the top edge of the kitchen set is no higher than 25 cm from the crown of the head. Another formula is also used: the middle shelf of the cabinet is located at eye level.
The distance from the lower to upper shelves, not selected in height for the growth of the hostess, will cause her inconvenience when cooking. The source data for the calculation are also the kitchen area, the location of the gas stove and refrigerator, the ceiling height in the house or apartment.
According to the standard, the distance between the upper and lower kitchen cabinets does not exceed 60 cm. This is not a rule, but a recommendation. The distance from the desktop to the top of the kitchen set makes its corrections here.
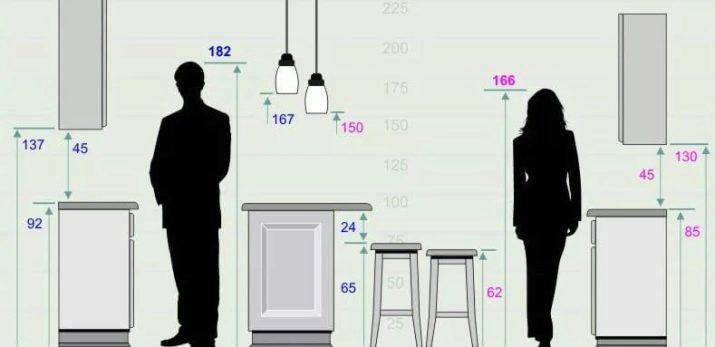
Ceiling height
For low ceilings (e.g. 270 cm), refuse to purchase a high headset. The minimum distance between them and the work surface will not allow residents to easily reach the upper shelves. Here, medium-height cabinets are a universal and optimal solution. In Soviet times, most of the kitchen sets were made "carbon copy". Today, you can order a headset "for yourself." The size of the complete kitchen utensils is set by the table of values according to GOST. Here, the number of curbstones and the sizes of each of them, the recommendations for the location of kitchen utensils and utensils, ergonomic requirements are predefined.
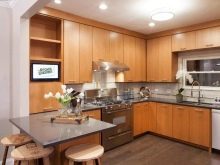
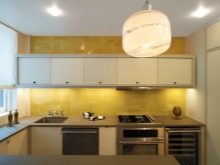

Tier Height
Lower tier
The lower kitchen cabinets can be twice as deep as the upper ones - they have a height of 30 cm. Built-in appliances (microwave, single-chamber mini-fridge, toaster, etc.) will increase this value to 40 cm. With a further increase in the depth of the upper cabinet, you will often hit your head about it. The most common depth of the lower tier is 60-80 cm.
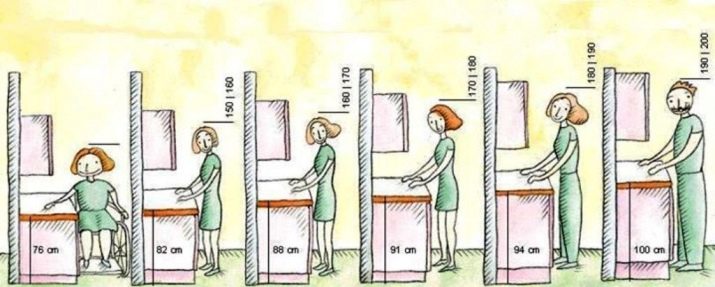
Upper tier
To use the kitchen was pleasant and comfortable, on average, the distance from the worktop to the lower edge of the upper cabinets is 50-55 cm. The height of the upper cabinets is set by the height of the ceilings and is on average 70 cm. If the ceilings in the house or apartment are 3 or more meters , then the height of the upper cabinets can reach a meter or more. The width of the hinged tier is 15-80 cm, it can be both shelves for spices and spacious cabinets for storing dishes.
It is not recommended to have equipment in them. For example, a roomy microwave oven weighing 10 kg can get heavier by another 3 when one of the dishes for 5-8 guests is warmed up or cooked in it. The same microwave during operation would emit a buzz and vibration, adding to the load on an already overloaded kitchen cabinet.
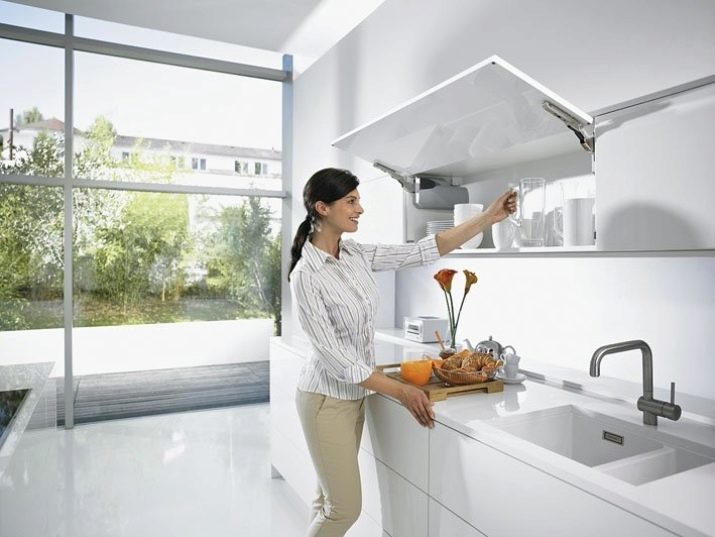
With a small kitchen area of 5-6 square meters or with a non-standard, for example, polygonal room for a kitchen in a country house, try the original project. It costs more, but the overpayment pays off with a complete and free layout, creating the impression of a larger kitchen. Both for small and spacious kitchens, the height of the upper and middle tiers should be the same.
Proper layout will improve the overall look. Ignoring the rules of measurements will give the headset the effect of crowding, excessive crowding. If the cabinets are outweighed when the base plate is installed, a gap forms - the strip should also be raised higher.
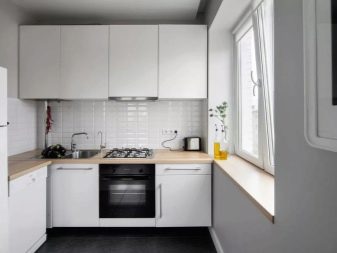
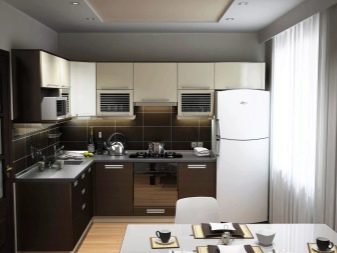
Influence of plate and hood dimensions
The basic values of the distances are prescribed in accordance with GOST, but the hood with a gas stove also makes adjustments. If there is no hood yet, then the distance between the lower edge of the upper cabinets and the electric stove is at least 70 cm, so that the cabinet itself does not warp from the heat. But the hood is needed to eliminate inconvenience when cooking even in multi-liter (up to 20 l) pots. She carries away all the vapors and splashes upwards thanks to a powerful air stream.
The extraction task is to remove exhaust fumes and gases from the kitchen from any height in the room. For electric stoves and hobs, the suspension height of the hood above the appliance is at least 70 cm. For gas hobs and stoves, the value increases to 80 cm. In both cases, when the cook is tall, the hood above the stove is raised 90 cm.
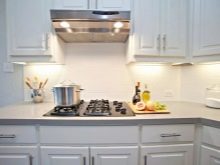
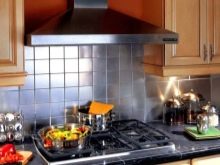
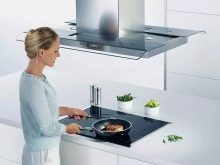
Wall cladding height
To protect the wall near the stove or hob, a plastic or tile panel is used. When using a tile as a protective apron of a wall need for a level disappears. Tiles or plastic aprons are selected according to the size of the planned kitchen in order to avoid gaps.
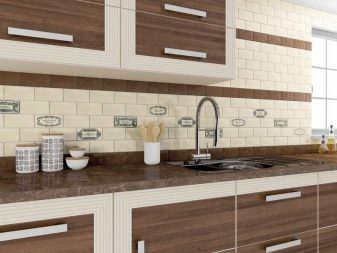
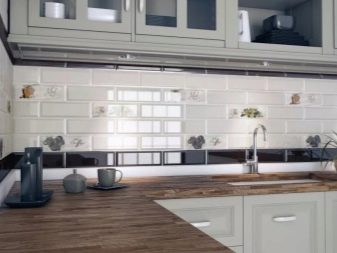
At what height do the upper cabinets and shelves hang?
For housewives up to 160 cm tall, the upper cabinets are hung at a height of 165 cm from the floor. In women taller than 175, the preferred height is 175-180 cm. From 175 cm and above, the height of the suspension can reach up to 2 m. The height is counted from the top edge. The general formula is human height and an extra distance of up to 25 cm.
Hanging cabinets high to reach shelves could be, standing on a chair, not recommended if there are rarely used things. Do not lower the cabinets or shelves adjacent to the hood too low. Most of the hinged shelves are made of chipboard: under the influence of heat, a thin laminate (film) dries quickly and peels off. The shavings themselves, from which chipboard are pressed, swell from steam and are no less combustible than natural wood.
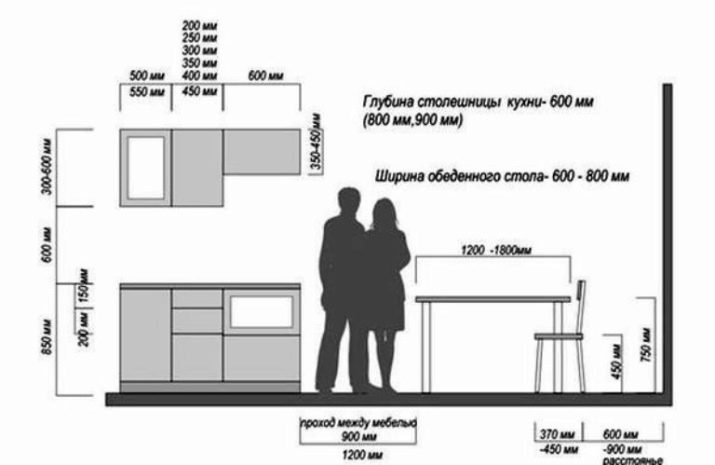
The consequences of improper installation
Errors in calculating the height of the lower tier of the headset can lead to excessive and premature fatigue when cooking. A height that does not correspond to the calculated one by at least 5-10 cm leads to back pain - frequent and long inclinations cause stress on the vertebrae and back muscles. The simplest rule is to bend the elbow at a right angle in a standing position and measure another 15 cm from this point, at this level there is a countertop.
For a family, height is often determined by the height of the person who is responsible for cooking. In the simplest case, the legs of the kitchen change.
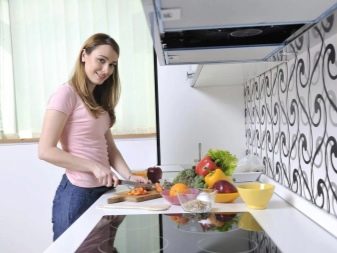
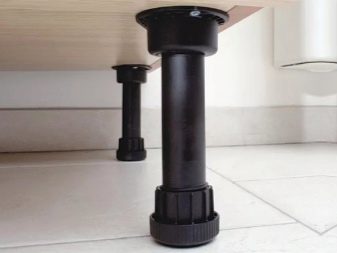
Narrow workplace
For example, with a cabinet width of 40 cm, the countertop should be at least 60 cm. If you take its smaller size, then half of the view during operation will overlap. Upper cabinets also prevent you from tilting: during work, a person will touch his head at the door. Each of the sets provides for the replacement of the upper board with a wider one.
Low-hanging cabinets need to be hung higher, but it is better to immediately take into account a possible flaw so as not to double the work.
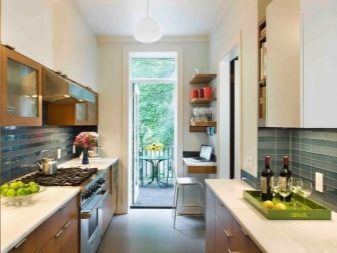
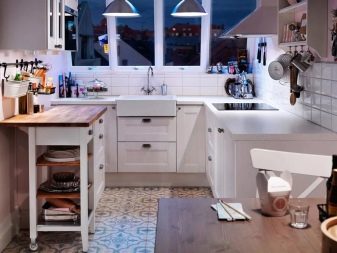
Layout
The main items of the kitchen set and the base are placed on the floor. This is a sink, gas stove (or hob with oven), dishwasher. Shelves are mainly used for pots and bulk products. For residents of medium height, the height of the lower tier is 83 cm, this is the sum of the following values:
- cabinet legs - 10 cm;
- cabinets - 70 cm;
- workstation worktop - 3 cm.
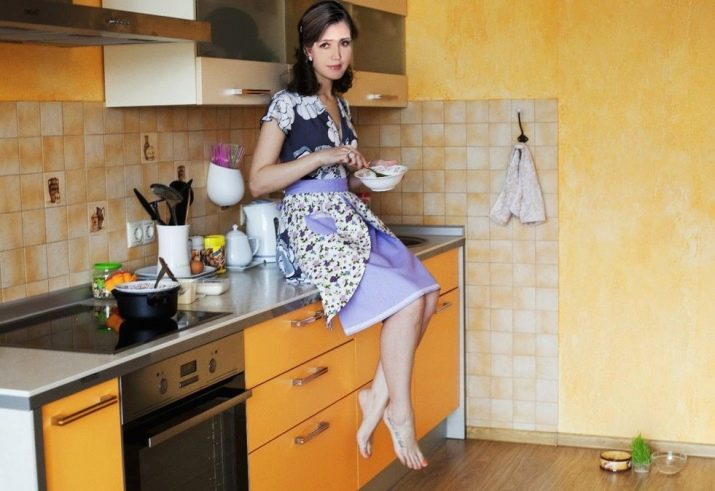
The legs are adjustable in height from 10 to 15 cm - it is possible to slightly adjust the lower tier for a person’s height. The countertop extends beyond the general limits of the lower cupboards by no more than 5 cm. In Khrushchev’s apartments, the cabinet depth is cut to 45–50 cm - this makes it possible to position a narrow washing machine or dishwasher. If the kitchen has a small TV or wireless monitor, then place it on the stand farthest from the stove or hob.
Remove from her countertop all unnecessary items that interfere with viewing programs. Move all the celebratory utensils used extremely rarely in the hanging cabinet above it.
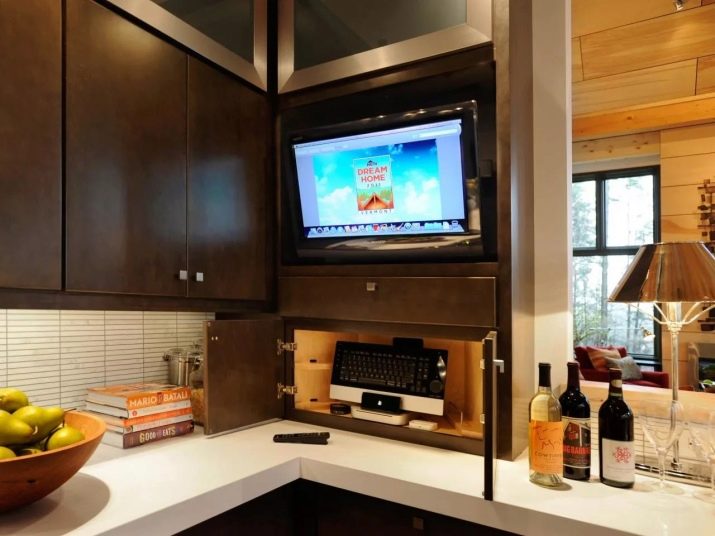
A well-planned kitchen is the key to quick cooking, not causing much fatigue. Try to protect and simplify the storage of products, cutlery and kitchen utensils as much as possible, and you will want to spend more time in the kitchen, not only to cook.
You will find out even more information on how to make your kitchen comfortable.
