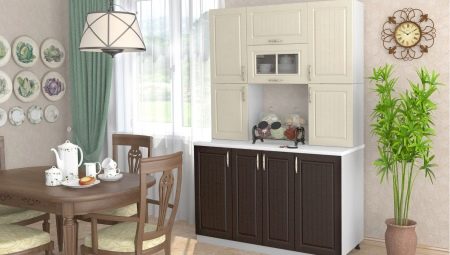Kitchen sets consist of certain sets of furniture, which may differ depending on the design, manufacturer, room design and other nuances. However, floor cabinets occupy a fundamental place in them, since they act as a functional component with a useful internal space, in addition, the lid of such structures acts as a tabletop.
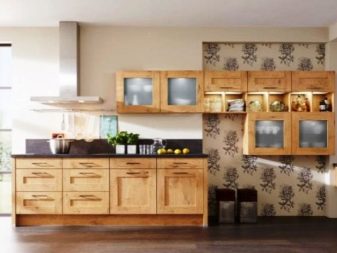
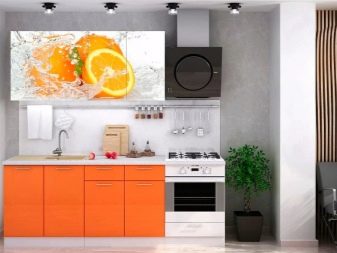
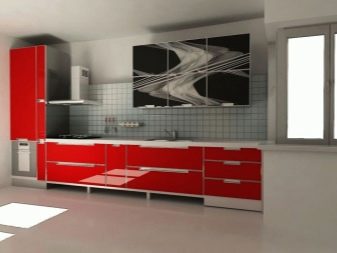
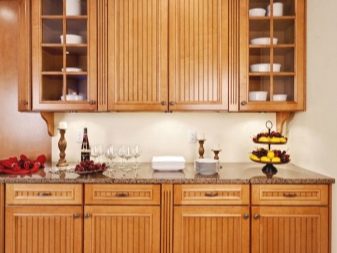
Features
The design of the kitchen is quite difficult to imagine without the main element of the headset located at the bottom, where the main part of the products, dishes and necessary things are usually stored. This is one of the tasks that floor cabinets perform in a wide variety. Such functional components by design features are single-, two-door cabinets or products with drawers.
They are located under the countertop, sometimes the back wall of such furniture is missing. In addition, their spaciousness and massiveness distinguishes them from hinged or other furniture. Such furniture is able to accommodate large-sized kitchen utensils, a trash bin, vegetable supplies, and floor cabinets act as suitable cases for placement inside built-in appliances, sinks.
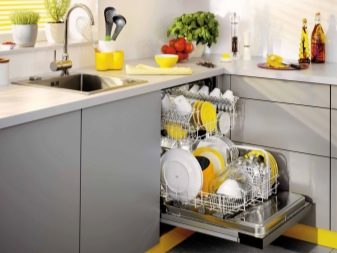
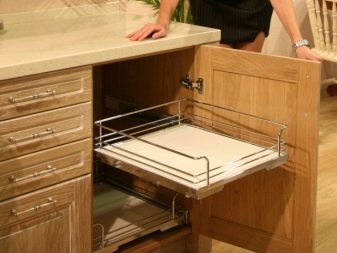
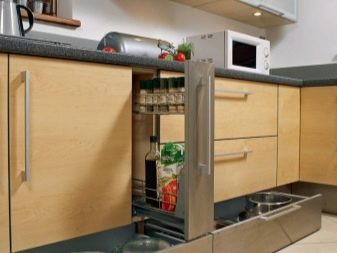
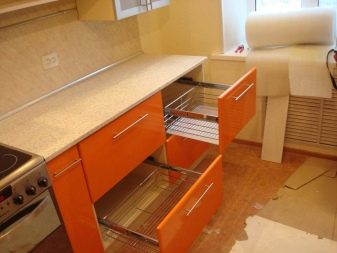
The lid of the lower kitchen floor cabinets in some sets will be a full worktop.
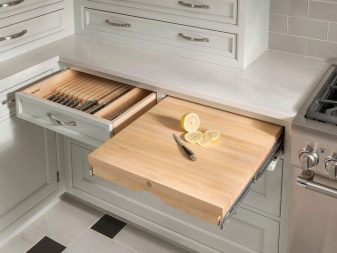
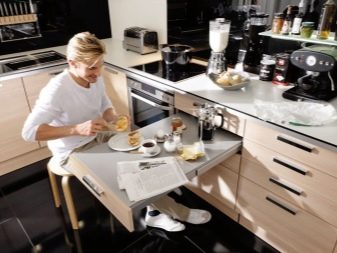
Of particular interest is the variety of internal content, since behind the doors it will be possible to place not only the usual shelves, but also drawers, nets, various fastening, draw-out and sliding systems.Inside the cabinets you can hide some important kitchen utilities.
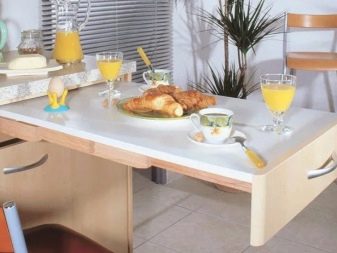
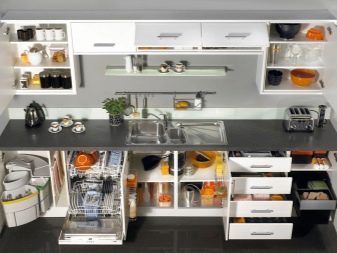
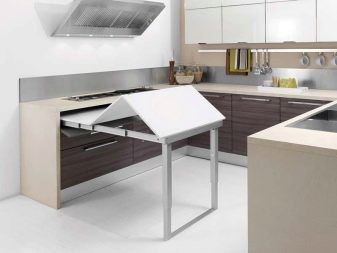
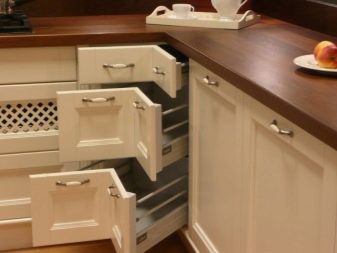
Kinds
The functionality of such an element of the kitchen set is completely enclosed inside the facade, so the choice of variations for arranging the room will be huge. Modern manufacturers offer the following options for floor cabinets, based on internal content.
- Models with closed horizontal shelves, where the internal area can be further divided into left and right compartment.
- There are lower kitchen cabinets without doors, in which case the shelves will be open. Some designers and housewives additionally decorate such models with special curtains, which brings special notes to the interior - "antique".
- The standard option is a cabinet with drawers. Some manufacturers may combine this filling with shelves.
- Manufacturers also offer furniture that was originally made for the further placement of built-in appliances in it.
- Modern designs can be equipped with special mesh baskets, the fastening of which is carried out to the side walls inside.
- Rotary carousels are fairly new, but no less popular options for arranging the interior. They are semicircular shelves that rotate around its axis, providing free access to any things stored in a circle.
- You can also meet variations of floor furniture, where the space hidden behind the facade will be divided into narrow compartments - bottles, equipped with high holders for reliable fixation.
- You can also find a “magic corner” on sale. This option assumes the presence of shelves or drawers that are combined with each other by special rotary mechanisms. This feature allows when opening doors to be decomposed by the components of the structure one after another.
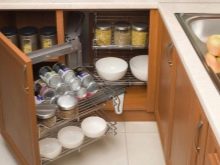
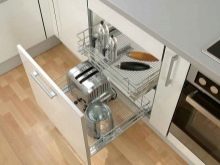
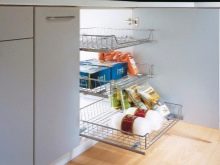
In addition to the internal filling, such low elements of the kitchen set are classified based on the options for opening the leaves. Among the most commonly used, it is worth highlighting such species.
Swing
The standard look found in economy class kitchens and elite collections. The simplest option, suitable for stand-alone modules or cabinets located in the same plane with the rest of the headset.
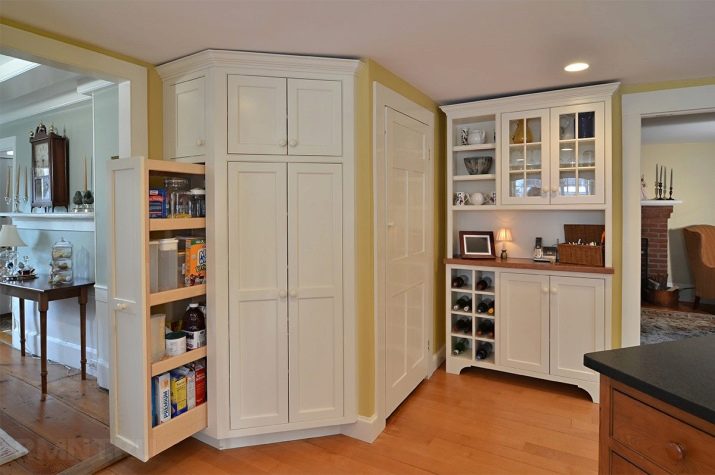
Lifting type
In cabinets of the lower tier, it is not used often, but for variants of built-in appliances it is most suitable.
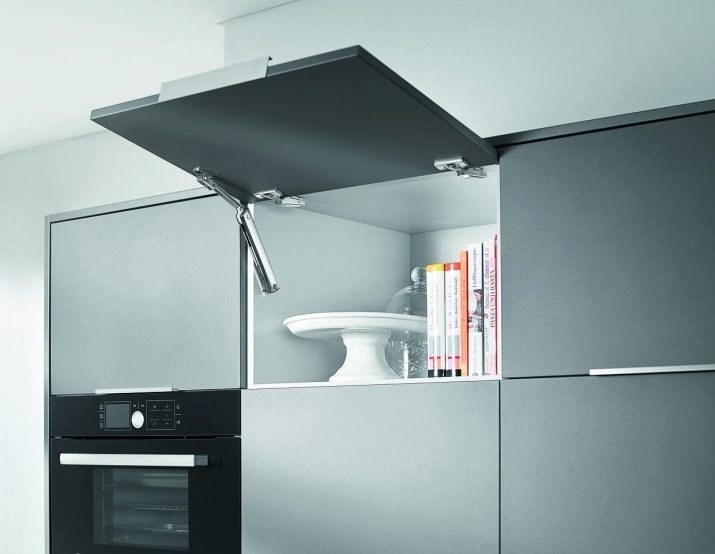
Retractable system
The principle of opening and closing such doors is based on the use of roller or ball guides. Among this category of cabinets you can find designs with partial or full extension.
As a rule, such models are distinguished by their convenience during operation.
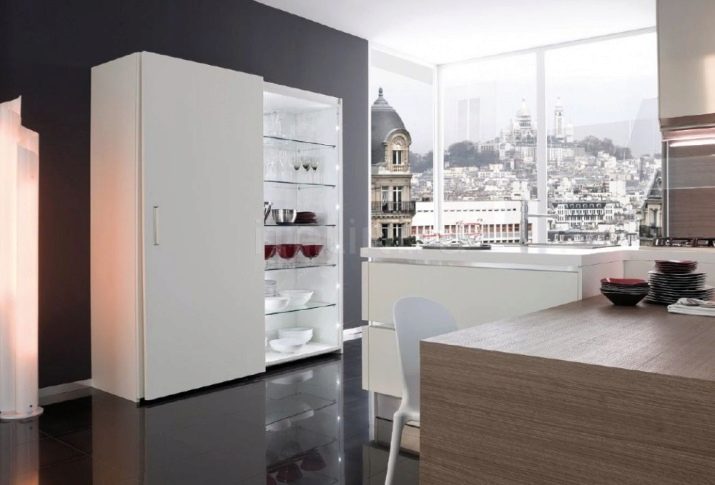
Shapes and sizes
As for the form, in the kitchen floor cabinets are presented in two versions:
- direct classic standard;
- corner constructions.
Two types of structures can be present in one kitchen set at once, and in order to make the operation as comfortable as possible, the internal content, as well as variations in the opening of the leaves, vary.
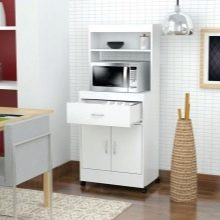
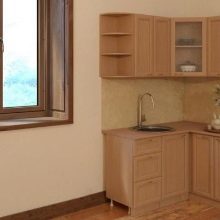
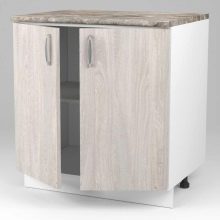
Also, to the floor-type kitchen cabinets, manufacturers include pencil cases that combine shelves, drawers and other storage systems from the lower and upper tiers.
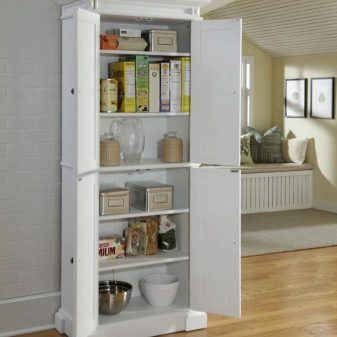
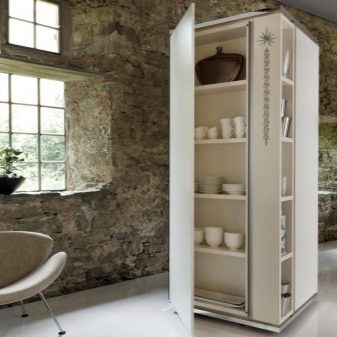
Floor modules are characterized by a certain gradation in size. Manufacturers take into account the following parameters - depth, width and height. As for the depth of structures, the models of cabinets are:
- 50 cm;
- 55 cm;
- 60 cm;
- 65 cm.

However, there are models whose depth can be 90 cm, 100 cm and even 120 cm. For small kitchens, headsets can be specially reduced in depth for the correct location.
As for the width, floor cabinets can be:
- 15 cm;
- 20 cm;
- 30 cm;
- 40 cm;
- 45 cm;
- 50 cm;
- 60 cm;
- 80 cm.
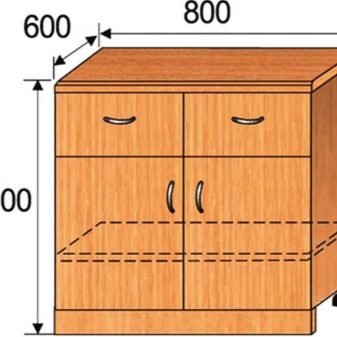
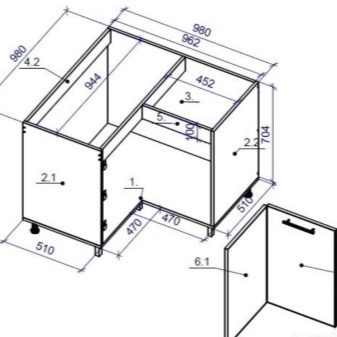
The height is usually selected according to the ease of use of tables and countertops.As a rule, it is from 70 centimeters, there are cabinets with a height of 85 or 90 centimeters.
Design options
It is the front part that is responsible for the design of kitchen furniture. Today, various materials are used, which must necessarily meet the following requirements:
- moisture resistance;
- resistance to temperature fluctuations;
- resistance to mechanical damage.
Most of the floor cabinets are made with facades of particleboard, MDF, solid wood. As a complement to the design, glass, mirror and other options for inserts are used. In addition, the facades of particleboard and MDF are covered with a film, as well as plastic, which greatly expands the possibility of decorating kitchen furniture.
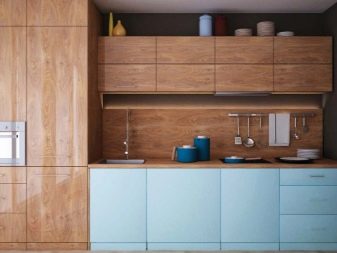
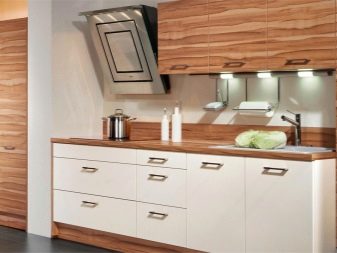
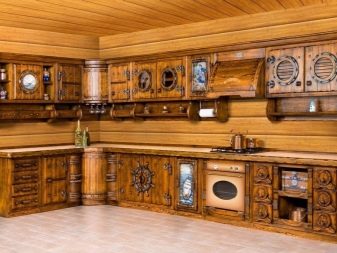
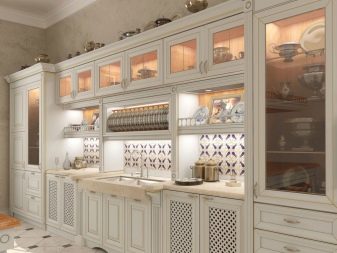
The design of the top cover depends on the type of kitchen worktop. They complement the exterior design of cabinets with stainless steel, wood, chipboard with lamination, photo printing. Manufacturers also offer options using natural stone, tempered glass, ceramic tiles.
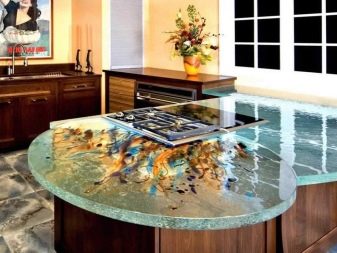
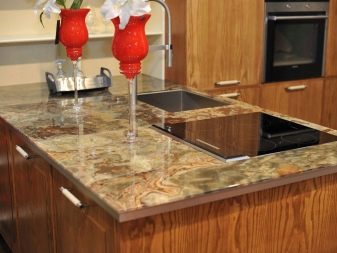
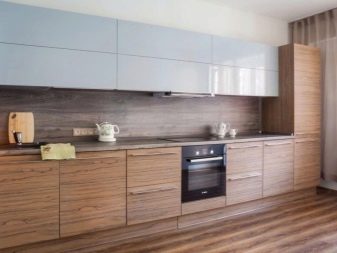
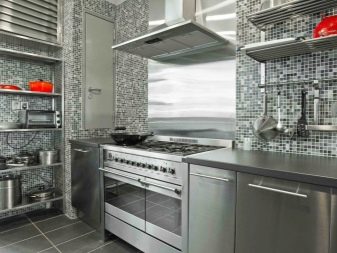
The design of the lower tier of the kitchen is influenced by the variations of the basement, which can be deaf or with legs. The base is in demand from a practical point of view, since such a bar hides the remaining space, and also prevents the ingress of dirt under the cabinet. However, the legs add a headset of greater attractiveness.
How to choose?
To find the right low floor option for your kitchen it is worth sticking to the following recommendations.
- In order not to make a mistake with the selection of a suitable design, it is worth taking into account the features of the internal filling. It will be more correct to initially determine exactly which items or equipment will be stored inside. Options with drawers are considered the most convenient. Combined models deserve special attention.
- It is necessary to take into account the peculiarities of space and pre-determine the options for systems for opening and closing; on sale or on order you can find models of cabinets that open by the type of compartment.
- If the floor low cabinets will be a single composition with the rest of the furniture, arranged in one row, then the design of the facade should be in harmony with the countertop and other elements of the headset. An alternative to identical components in design can be models with combined doors, combinations of glass, metal, wood.
- An important nuance is the choice of colors, not only based on the overall design of the kitchen, but also the area of the room. For small rooms, it is best to dwell on options for light furniture. With such a headset, the room will visually appear bright. Glossy facades, varied decor and prints will also help to correctly place accents, as well as emphasize the height of the ceilings or the width of the room.
- It is worth considering the means that you have at the moment. Whether exclusive furniture or an “economy” type option will be placed in the kitchen, the main thing is that everything is in harmony with the rest of the environment.
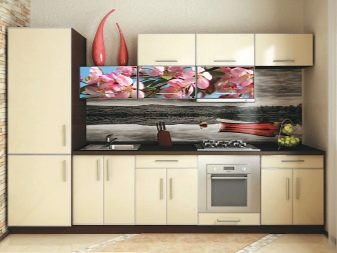
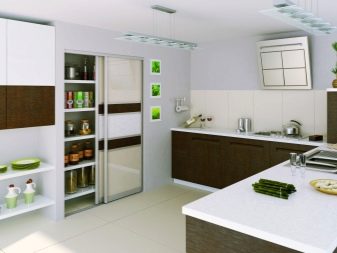
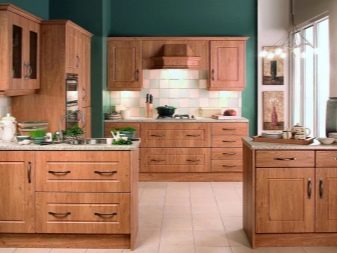
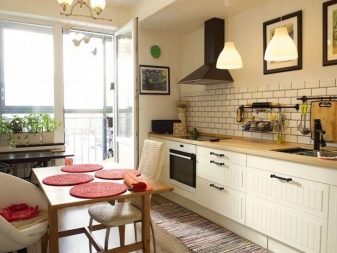
Where to place?
To make the use of floor cabinets convenient, even with standard sizes of furniture, it is worth starting from the personal preferences of the hostess, regardless of the style decision. It is most correct to install such elements of a kitchen set in the working area of the room, since it is in this part that most of the mandatory work is carried out, therefore in maximum accessibility should be certain items, dishes.
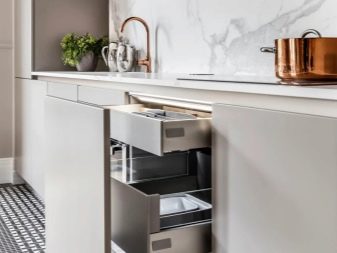
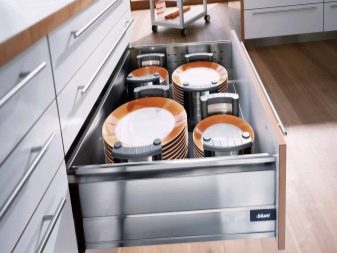
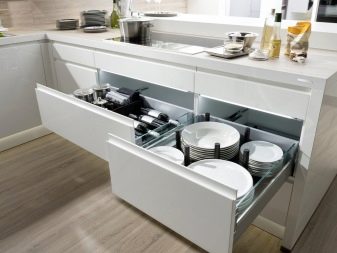
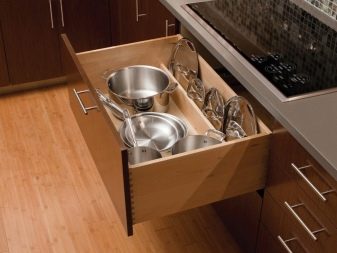
If the area of the kitchen is cramped in size, then the floor kitchen module is best installed under the sink or near it. Such furniture will be a frame with shelves or other filling without end part.If there is a desire in non-standard kitchens to focus on design precisely on floor cabinets, especially in large rooms or kitchen-living rooms, they can be placed separately from the rest of the furniture, performing a decorative function due to the unusual facade or size, and also serve as a functional component .
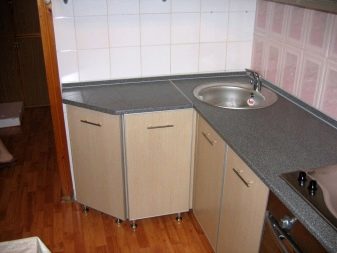
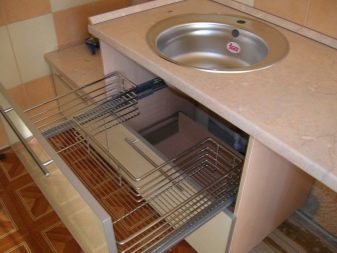
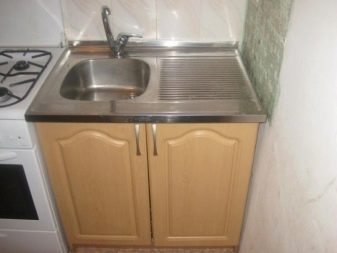
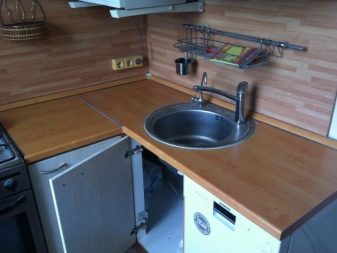
Also, the kitchen can be divided into 3 zones, choosing for itself the most suitable in terms of installing a floor cabinet. If the room is properly zoned, then the kitchen will have a work area where the stove is usually located, a sink and basic equipment, a clean area where dishes are stored that are not used daily, and also an area designed for long-term storage of products.
In any part, the presence of such a component will be appropriate, in addition, floor cabinets are usually purchased extremely rarely in a single copy, therefore it will be possible to place such a module in any part of the room.
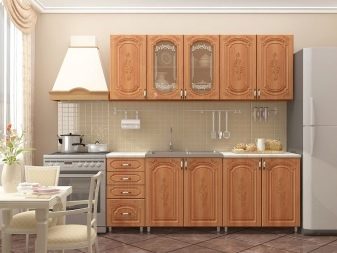
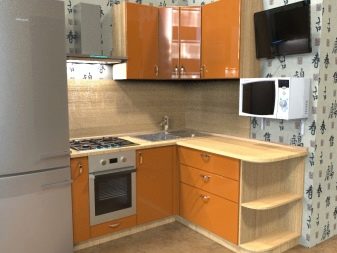
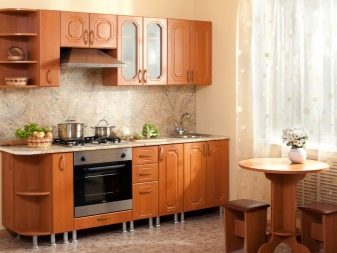
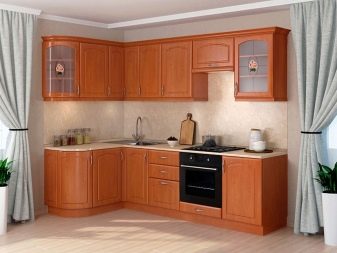
Interesting ideas
Even small-sized kitchen floor cabinets can be made functional, and most importantly, bright components of the overall arrangement. For these purposes, you can use combined options to combine boxes, as well as separate niches for built-in appliances.
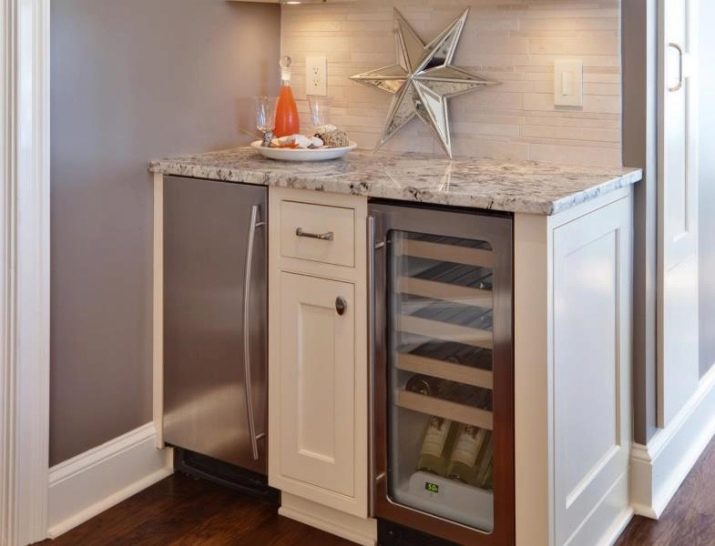
To make floor cabinets as attractive as possible by combining the lower and upper tiers in a single design. Thus, an interesting, and most importantly functional, pencil case will appear in the dining area of the room, which will not require additional fastening to the walls.
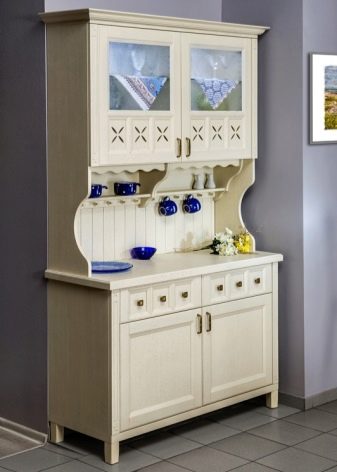
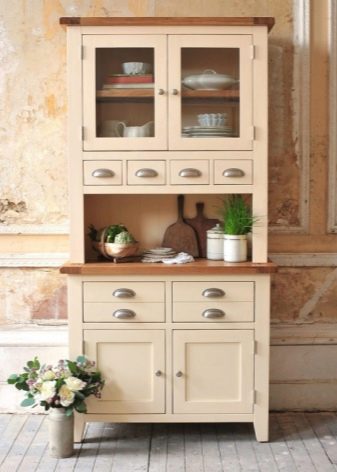
No less attractive are floor-standing cabinets with a closed facade on legs. Such a module will harmoniously fit into the interior of the dining area, and will also serve as a convenient option for storing any necessary things thanks to sections with drawers and shelves.
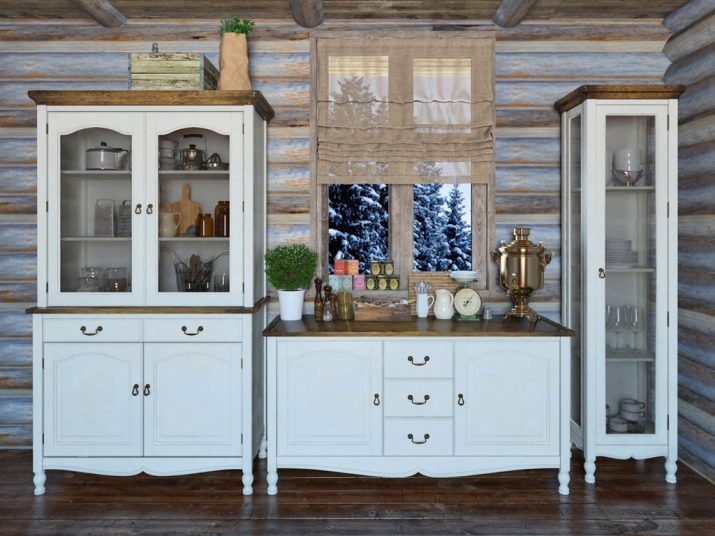
See how to assemble an outdoor kitchen cabinet in the next video.
