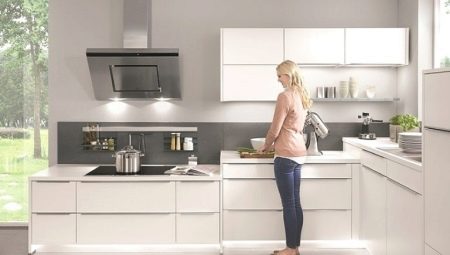The kitchen is the main component of the design of the kitchen. Furniture is selected based on the area of the room. An important criterion when choosing furniture is the height of the kitchen. The height of both the lower and upper tiers is the convenience of using all the components of the module. About what height can be kitchen furniture and how to choose the right one, there will be a discussion in this article.
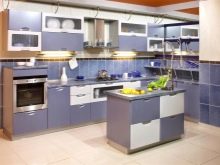
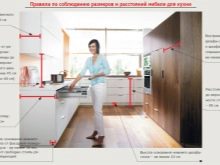
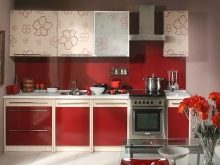
Optimum worktop height
Kitchen furniture should be easy to use. Properly selected furniture for physical data and the growth of the hostess during cooking can save her several hours a week.
Furniture is selected based on the area of the room. This also applies to the choice of a kitchen set. However, when choosing kitchen furniture, it is necessary to take into account the average growth of all family members. The optimum furniture height is calculated from this.

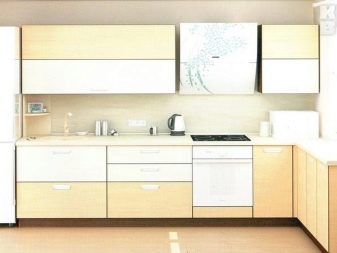
The kitchen set consists of upper and lower tiers. The lower module is more functional. Floor cabinets are used to store kitchen utensils, tableware and to place built-in household appliances. In addition, floor cabinets are the basis for the main countertop.
The standard tabletop height is 85 cm from the floor. This indicator is optimal for average growth.
Of course, the parameters of the size of the floor cabinets can vary, but the parameter value should not be higher than 90 cm. Otherwise, the working surface will simply become uncomfortable for cooking.
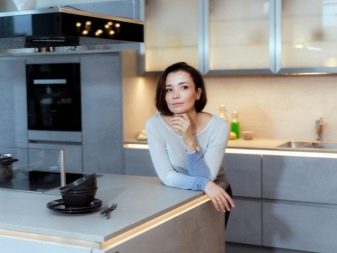
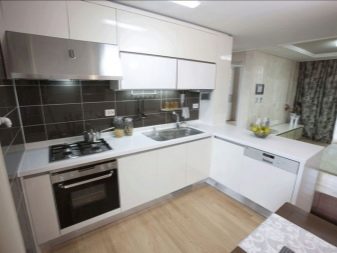
In relation to growth
The size of floor modules with a countertop should be such that when cooking or washing dishes, a person does not have to bend over.The height can be a little too high if necessary.
In order to choose the optimal height for growth, you can apply the following recommendations:
- with a person’s height of not more than 150 cm, a countertop from 75 to 81 cm is chosen;
- with growth in the range of 160-180 cm use a work surface located at a height of 86 to 92 cm;
- a person’s height exceeding 180 cm suggests the presence of a working surface about 1 m high.
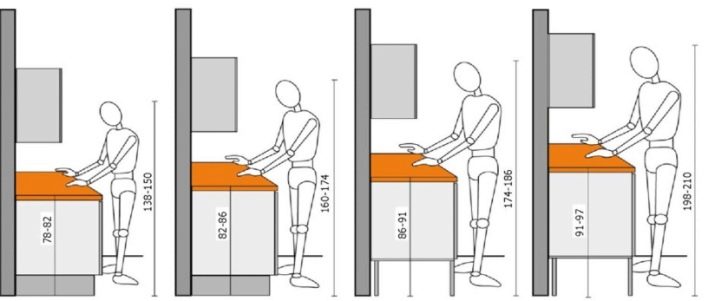
The indicated parameters are approximate. When buying a kitchen set, a person must be present who spends more time cooking. In this case, it is possible to more accurately select the optimal value of the lower tier.
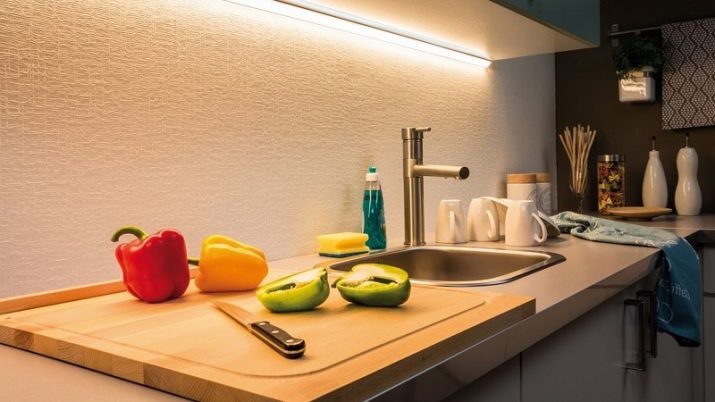
The ratio of the height of the countertop with the stove
The size of the countertops from the floor should have a certain ratio with the size of the hob. The height of the slab should be below the level of the countertop. Then it will be more convenient to move heavy and bulky dishes from the work surface to the stove, as well as safer to remove hot food from the stove.

Top row height
The height of the upper tier of the kitchen set is determined on the basis of convenience and technological features. Upper cabinets have certain sizes: 72, 92, 96, 36, 46 cm. There are some models that have 1 m of height to the ceiling. All dimensions of furniture depend on the design and size of the room.
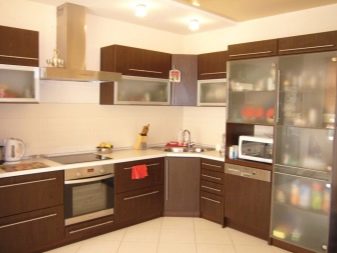
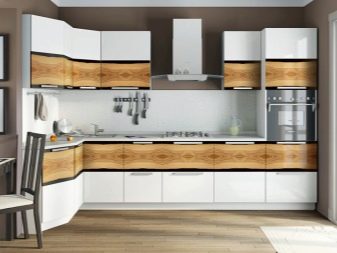
The upper tier contains not only cabinets, but also a hood, various shelves, built-in household appliances. Therefore, when choosing the height of the upper tier device, it is worth observing some rules.
- The ratio of the height of the hood over the stove must comply with fire safety regulations. If there is an electric hob, the hood is placed at a height of 65 cm. If the stove is gas, then the height standard is at least 75 cm.
- Determination of the average height from the working surface to the lower level of the upper modules. When choosing, you should calculate the optimal distance so that the upper tier of the headset does not hang over the work surface. This indicator has an average value of 45 cm.
- The value from the floor to the top of the headset is determined by the growth of a person. The indicator 130-190 cm is considered to be the optimal parameter. As a rule, the table top parameters are first selected. The dimensions of the upper tier are easier to adjust based on this indicator. In addition, any kitchen suggests the possibility of fixing the wall modules in a comfortable position as needed.
When determining the size of the upper tier, attention should be paid to how the doors of the modules open. Some models are equipped with special retractable systems, which is also taken into account when choosing a comfortable height.
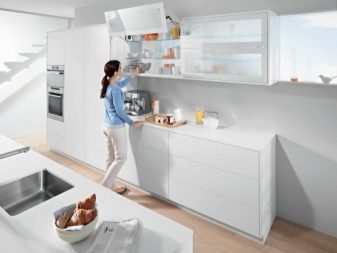
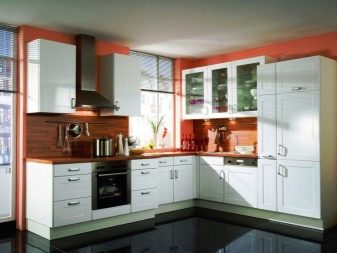
Custom furniture
In addition to the standard parameters of kitchen furniture, there are atypical-sized models for the kitchen. To many, they may seem unusual or uncomfortable to use. Atypical kitchen sets are the basis of a well-thought-out layout, which in fact can be much more convenient than a standard one.
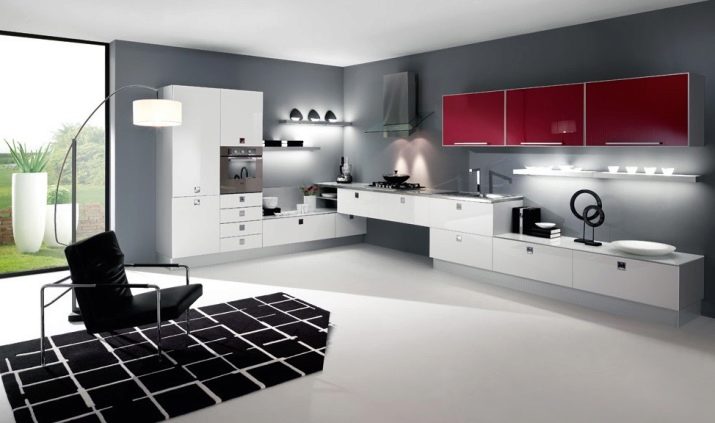
The multi-level furniture project focuses on alleviating the load on the back. Consider several levels for comfortable work on the countertop.
- Standard surface countertop and sink can be slightly raised to a level of 1 m. During the process of cutting vegetables and preparing meals, the spine will be more relaxed. In addition, an indicator of 1 meter allows you to lean on the countertop. It also gives unloading to the legs and spine.
- If work in the kitchen requires more physical effort, such as kneading dough, the tabletop can still be raised to achieve a comfortable level.
- Plate height below countertop. An ideal parameter is a value of 80 cm. Thanks to this height, it is safer and more convenient to remove massive pans or a heavy pan from the stove.
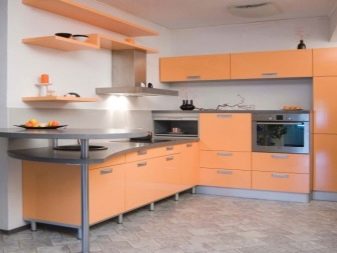
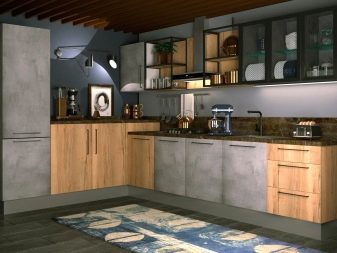
You can select a tabletop height below the standard setting. Such furniture would be a great option for families with children. Joint cooking will be much more convenient for a child and an adult with a tabletop 50-60 cm high. Of course, when choosing multilevel furniture, it is worth considering the age and height of the child.
Custom furniture is rarely found ready-made. Such headsets, as a rule, are made to order when providing individual measurements.
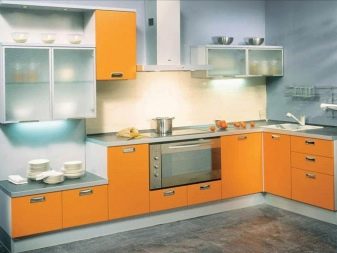
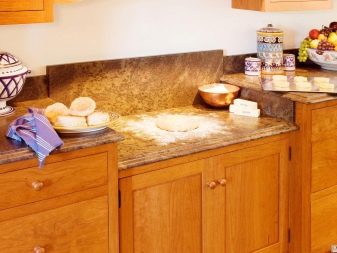
How to choose a suitable option?
The kitchen set is selected based on individual preferences. One of the important selection criteria is the design of the kitchen. This should be considered when choosing the height of the lower and upper tiers. Some stylistic trends require the presence of massive pieces of furniture and tall upper cabinets. Other styles, on the contrary, prefer exposure in standard settings.
A suitable option would be furniture with standard sizes. The basis for determining the parameters is a combination of average human height and requirements for the placement of cabinets, household appliances and other kitchen equipment.
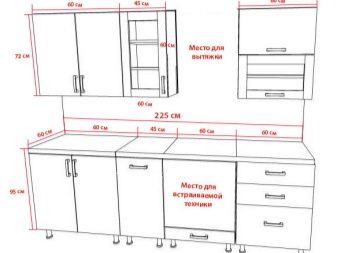
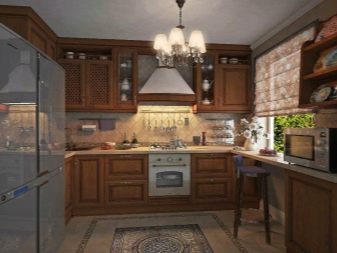
The optimal parameters of the lower tier.
- The height of the working surface from the floor: a minimum of 85 cm, a maximum of 90 cm. The value includes the thickness of the countertop.
- The depth of the cabinets is 45-55 cm.
- The width of the facade is 30-80 cm.
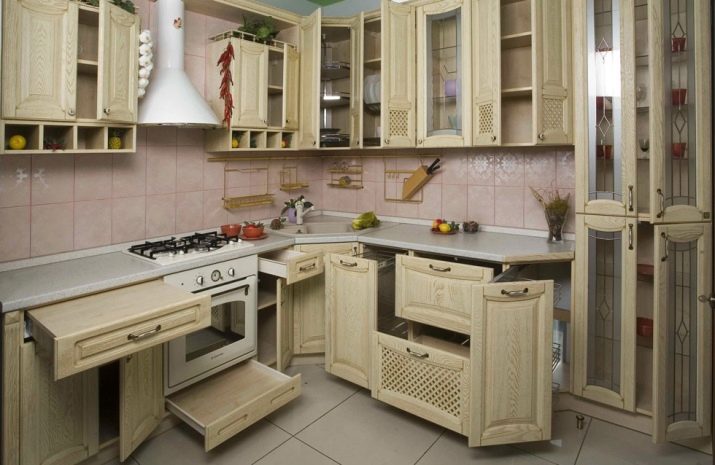
Standard parameters for the upper tier:
- height from the surface of the countertop is 45 cm, height from the floor - 130 cm;
- facade height varies between 30-90 cm;
- depth - 30-45 cm.
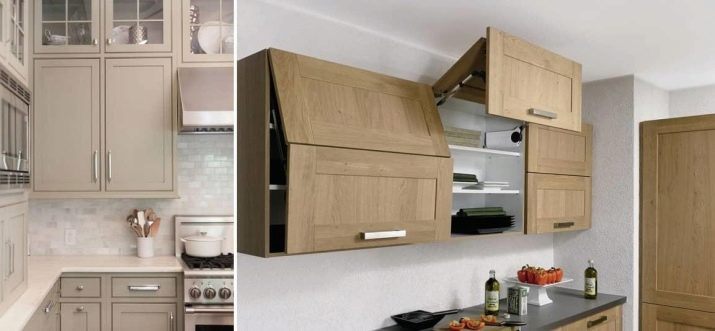
This option with standard sizes will become the most comfortable and convenient when working in the kitchen.
The choice of a kitchen set depends not only on the stylistic direction of the kitchen and parameters. It is necessary to consider ease of use when cooking. Important, in addition, the location of cabinets and cabinets.
It is necessary to consider whether it will be convenient to open the cabinet doors and drawers, whether any objects will interfere with this. It is important to determine the comfort of work with a single-level lower tier. It may be much more convenient to use different heights for each zone. These nuances should be remembered when buying a headset.
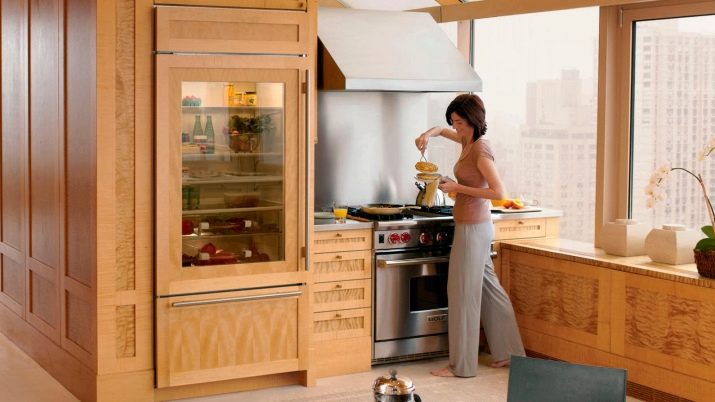
The placement of drawers and cabinets should also be considered. Proper ergonomics involves placing unnecessary and oversized items in cabinets at a height of 40 cm. At a height of 75 cm, built-in appliances and drawers for massive dishes are placed.
In the upper cabinets at a height of 190 cm they place everything that should be at hand: spices, tableware and appliances.
The stove is best placed in the center of the bottom of the headset. Placing near a window or passage will be unsafe. The best option would be a place at a short distance from the sink (40 cm). The intermediate distance between the hob and sink is used under the countertop.
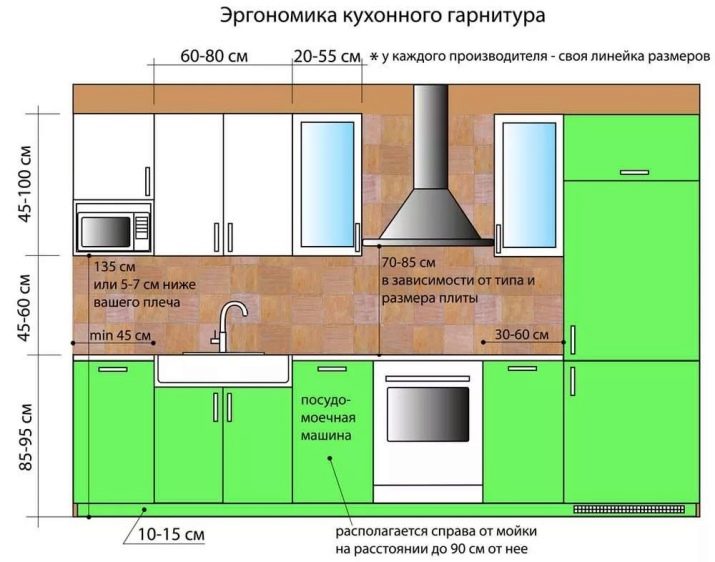
The choice of the optimal height of the kitchen set is based solely on the growth of a person. Furniture stores offer a wide range of standard sizes headsets. The parameters of such headsets are suitable for a person from 150 to 170 cm tall. With a growth of less or more of these indicators, furniture is selected individually.
The choice of kitchen furniture should be approached with the greatest responsibility. After all, not only a comfortable cooking process, but also health depends on it. So, special attention must be paid to the countertop. It is the height of the working surface that gives this or that load to the spine. With incorrect parameters, the legs and back quickly get tired.
The optimal height of the countertops allows not only to preserve strength and health, but also to properly organize the workspace. Based on the indicator of the height of the working surface, choose the dimensions of the upper tier of the module.
In this case, the growth of the owners, usability and functionality of the upper cabinets are also taken into account.
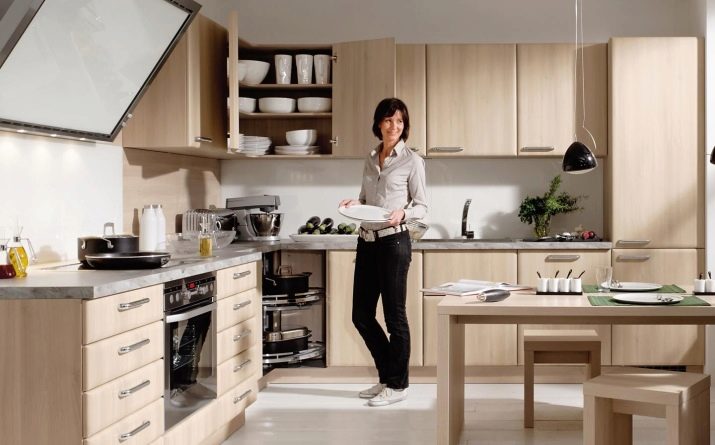
See how the height, width and depth of kitchen modules should be in the next video.
