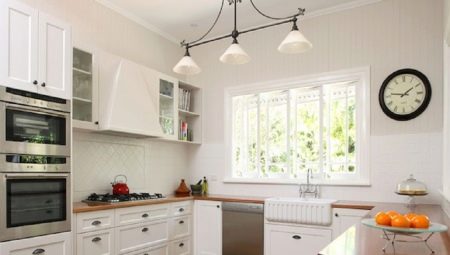The location of the headset in the kitchen along the windows is not a very common solution. Most often in this zone are heating appliances, which greatly complicates the approach to the window. Despite this, the placement of the work area by the window is sometimes the only way.
The kitchen set along the wall with the window looks very impressive and unusual, this design is suitable for small rooms. If the apartment has a bay window, one of the walls is semicircular - this layout will look extremely advantageous. The main thing is to weigh the pros and cons of such a design, decide what to do with the battery, if any.
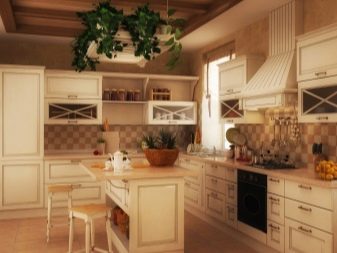
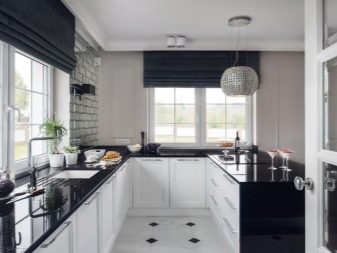
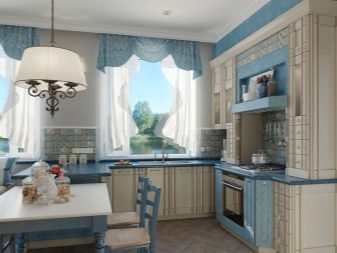
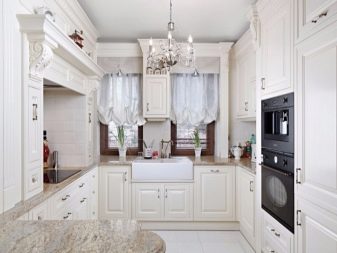
Advantages and disadvantages
If your kitchen is small, the area must be used as functionally as possible. It is simply irrational to leave the window and the area near it free. Therefore, if the kitchen area is less than 9 square meters. m, it is worth thinking about such a layout. The same goes for an elongated, narrow-shaped kitchen. After all, placing the headset on one of the long walls significantly narrows the room visually.
In this situation, a headset by the window will help visually make the room more harmonious in proportion.
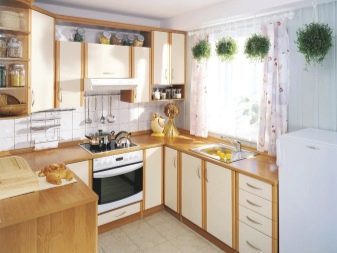
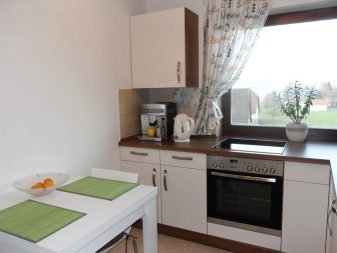
In addition to situations where such a layout is a necessity, there are a number of advantages that attract attention when choosing a design.
- Functional use of space. Regardless of the size of the room, an increase in the size of the kitchen set will certainly become a plus for any housewife. Often the window sill is used as a working area, which makes the working area comfortable and large. In this case, a feeling of clutter is not created.
- Stylish appearance. This very original solution is very common in foreign interiors. Spectacular placement fits perfectly in different styles.
- Natural light. In the working area near the window, additional illumination in the daytime is not required. In addition, you have the opportunity to look out the window: admire the view or follow the children.
- Nontrivial appearance. In our country, such a layout is used infrequently, so if you like original, modern design finds, this option will become almost ideal. The window in the kitchen area of the working type looks unusual, makes the room visually larger. However, remember that it is not worth placing the plate in the window opening. This will complicate compliance with safety measures and the installation of the hood.
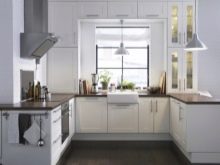
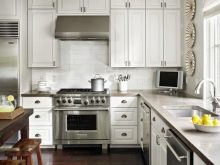
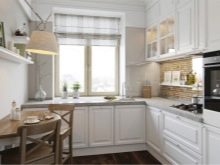
The working area in the window opening
This option is especially suitable for small kitchens. It makes the room not only beautiful and interesting, but also comfortable, functional. It is important that the window sill and countertop are installed at the same level.
Pre-make all measurements qualitatively, think over the harmonious continuation of the countertops, consider the size of the headset. There are a lot of options for using the windowsill as a countertop. Although it is impossible to hang cabinets above it, small shelves or racks can be placed on the sides of the window opening. Heating radiators in this embodiment will have to be transferred to another part of the kitchen.
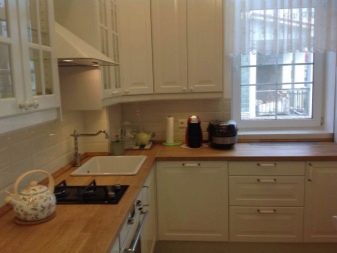
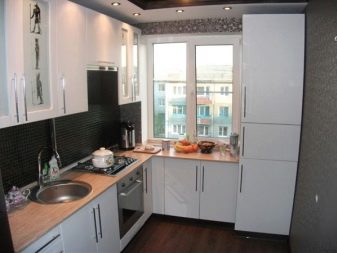
If the room is small in size, the headset can in no case be bulky. An effective solution is a countertop that flows smoothly into a bar type rack. When the room is not too small, the work area can be safely separated from the dining room. At the same time, combining these zones significantly saves space and looks organic.
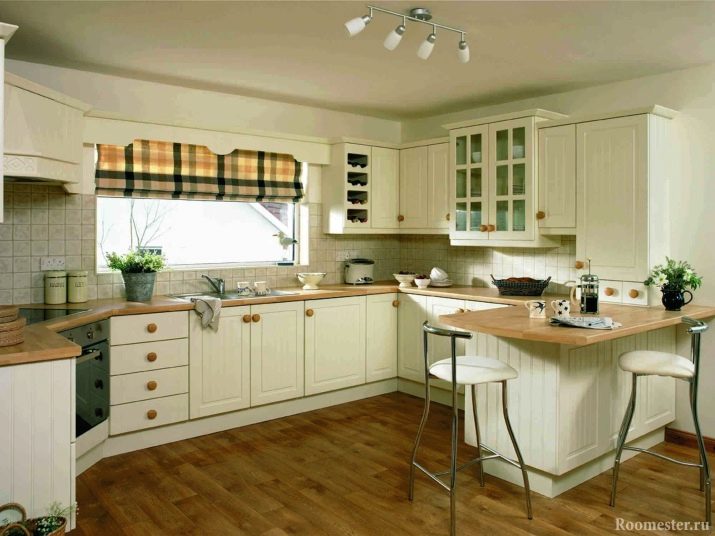
It should be noted that the window should open unobstructed, no matter what sophisticated design delights you may have in the opening. There are models of windows that open sideways, like a compartment. If the kitchen is very tiny, consider a hinged worktop. In the case when the area allows, the corner headset, which occupies the wall by the window, looks great.
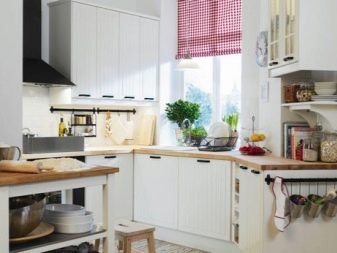
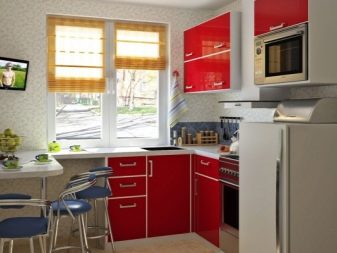
Window wash
This is a modern trend, ideal for the kitchen in a small apartment, as well as in a large country house. A sink under a window opening frees up a significant amount of space for other purposes. You can wash the dishes during the day without turning on the light. Curtains in this situation are perfectly replaced by a film on glass or light curtains, blinds.
It is best not to place drawers under the window, limiting itself to a conventional module with opening doors.
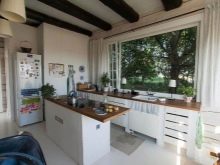
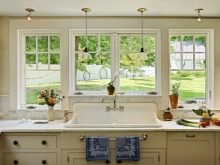
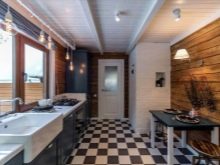
There are also disadvantages to this solution. This requires additional financial investments, in addition, it is technically difficult, because communications are transferred to another place. It will be especially difficult to realize such a variation in a room where the battery is located in a standard place - under a window opening.
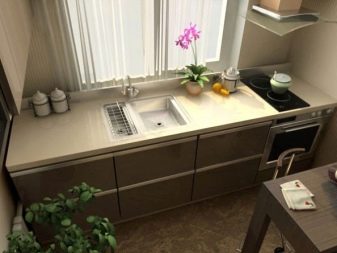
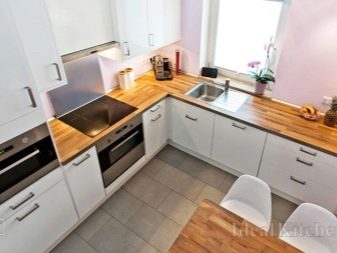
What to do with radiators?
Most often, heating appliances are located precisely under the window area. This becomes the reason for the rejection of such types of design. Nevertheless, it is possible to solve the problem. The easiest way is to transfer the battery to another location. This is the most profitable solution from a financial point of view, providing access to a window opening.
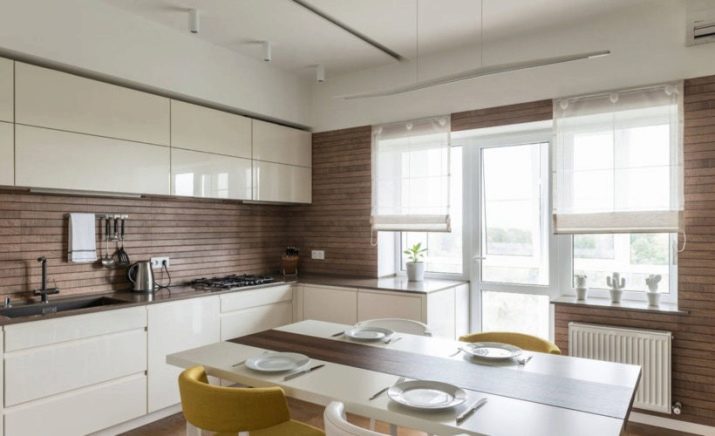
In addition, you can completely abandon radiators by installing a system of underfloor heating. Such an exit will allow you not to limit yourself in the choice of furniture. However, it is also financially expensive. Moreover, not every coating is suitable for installing underfloor heating.
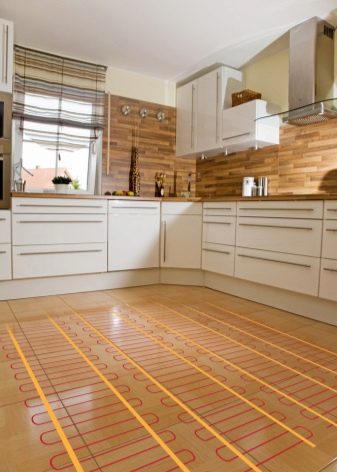
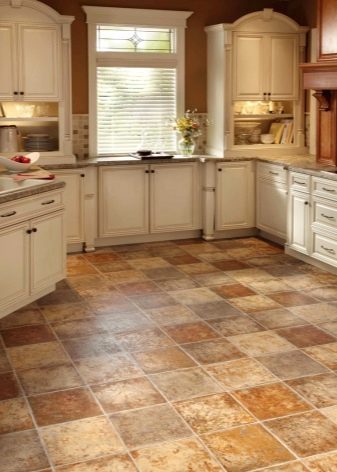
Also, the battery can be placed deep in the wall. To do this, a hole is cut in the wall and space for the radiator is freed. It is quite easy for a specialist to do this, but it will limit you when choosing a module for a window opening. In any case, this decision is considered less costly, the level of complexity of execution is low.
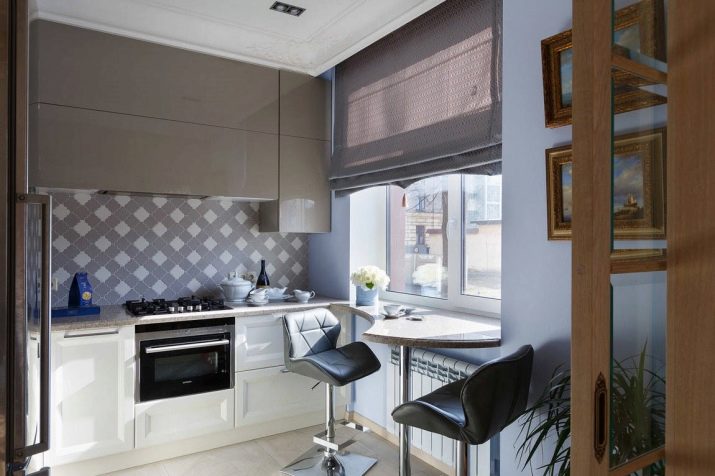
Dining area
If the windows in the room are located in a bay window, in a semicircle, panoramic windows will become a luxurious solution.Rounded openings fit perfectly into the style of Provence, shabby chic, country, classics, art deco. In this area, a place to relax, a dining place is literally asking for it. The size of the kitchen should not be less than 9 square meters. m
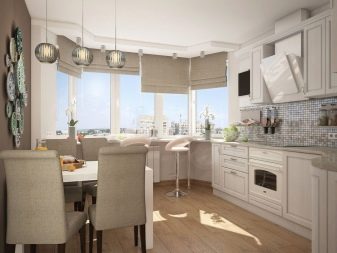
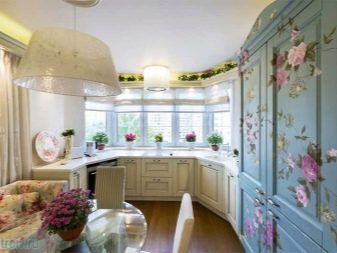
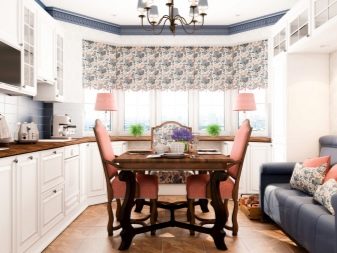
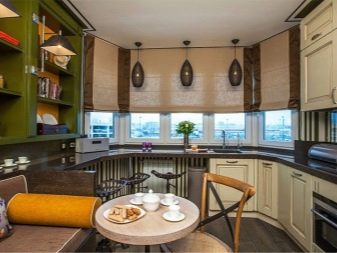
It is in the window area that the dining area looks especially impressive. The view from the window opens, it becomes more pleasant to sit at the table. This design solution is perfect for two-window rooms, not too large areas. If there are two openings, a working area may be located in the area of one, and a dining room in the area of the other.
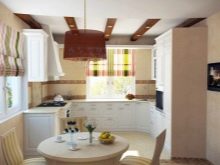
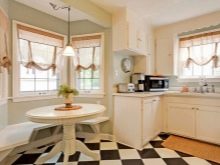

To design a window opening with a dining area can be much more effective than in a situation with a work or a sink. You can choose curtains, tulle to the floor, place decorative plants on the windowsill, floor.
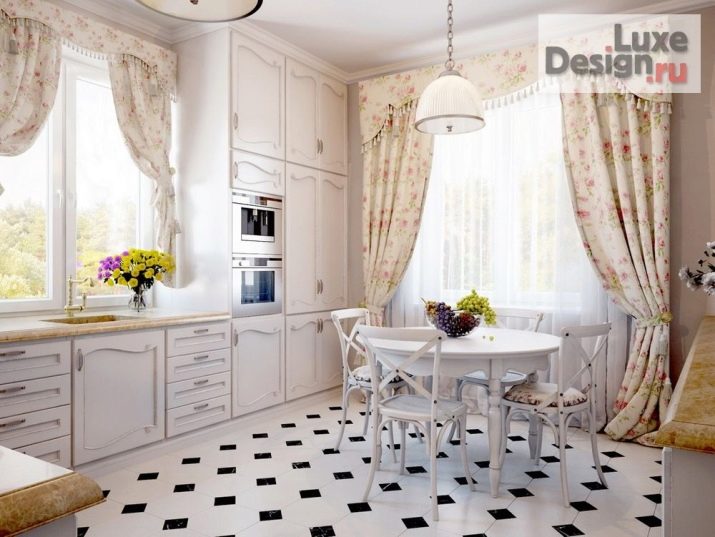
The dining area can be in a single color scheme with a kitchen or a catchy accent. Very interesting are the projects in which a light, for example, white kitchen is complemented by a dining area by the window in wine, blue, and gray tones.

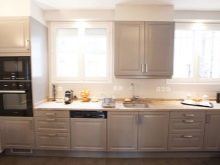
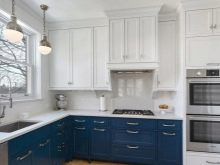
Placement of the dining area in the window opening is relevant if there is no access to the balcony. It is quite possible to connect the insulated loggia with the kitchen by placing in the enlarged space a dining area, a place for relaxation, reading, an office.
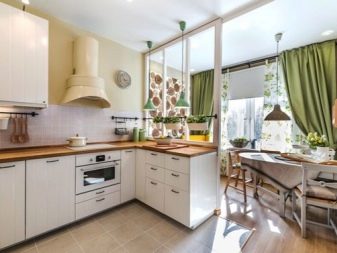
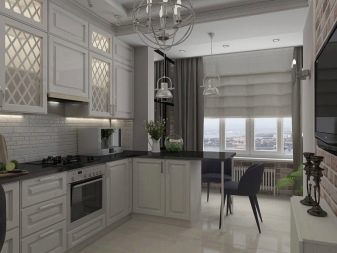
An overview of the kitchen set along the window, see the video below.
