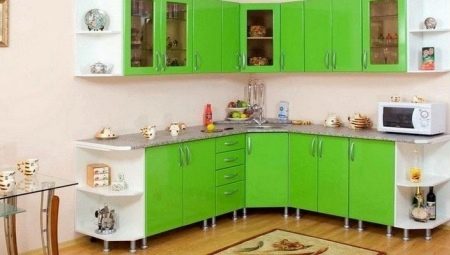When planning the interior of the future kitchen, many are faced with the choice of how to place furniture and appliances as conveniently as possible. Stylish and functional layout is a compromise solution that requires a careful approach to the arrangement of the premises. Before you purchase and arrange the necessary pieces of furniture, recommend to calculate their location and dimensions: the depth of the shelves, the length of the countertops, the way to open the doors on the upper and lower sections. It depends on such trifles how comfortable the new headset will be in operation.
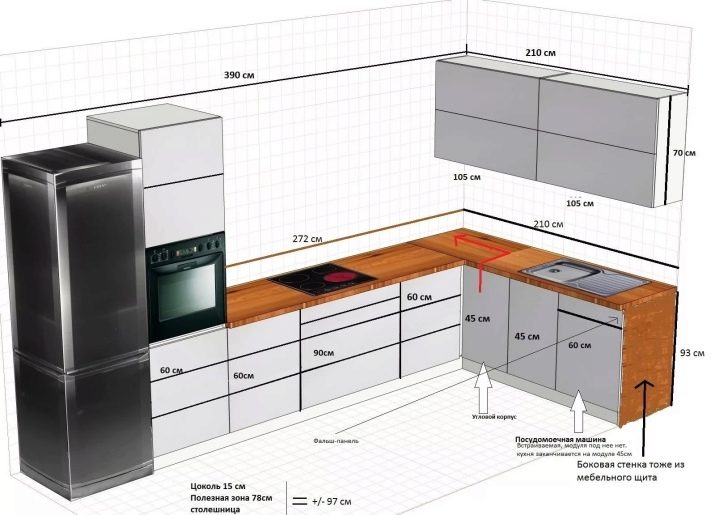
Parameters of the lower modules
When choosing a kitchen headset, it is advised to look if the dimensions of the floor cabinets correspond to the area of the room.
The bottom row is taken as a basis, depending on its location, hinged cabinets, pencil cases, equipment and other elements are placed in the future.
Standard parameters:
- lower cabinets with countertops have a height of 85-95 cm;
- legs or base - about 10 cm;
- tabletop thickness - from 3.5 to 5 cm;
- the size of the countertops from edge to wall is 60 cm, but there are wider ones - from 90 to 120, as well as more compact ones - about 50 cm;
- the facade with doors may be different in width, but there is no more than 90 cm;
- height between shelves - from 15 to 40 cm (in one cabinet there are from 2 to 3 shelves);
- chest drawers inside - up to 14 cm;
- the total size of the lower section is about 90 cm.
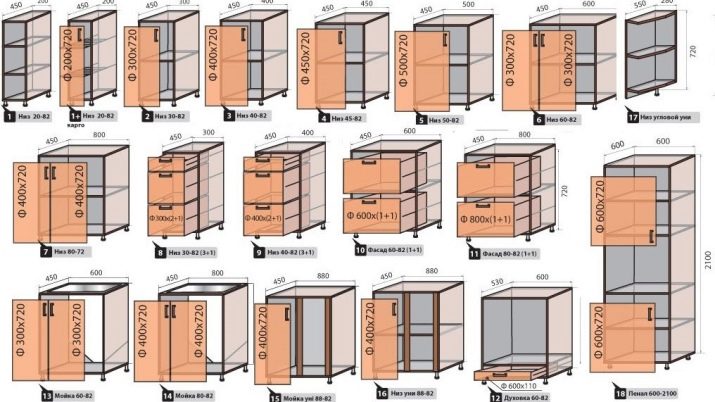
The floor stand together with the countertop is set to the optimum height: too high a location will create an additional load on the hands and elbows, low work surfaces force you to lean over the countertop.
Depth of drawers is consistent with the size of the countertops - as a rule, the depth of standard modules is slightly narrower than the tabletop parameters. Floor canisters often have a depth of 50-57 cm. Each lower drawer is about 40 cm wide, and large dimensions are possible, for example, 60 cm. Kitchen cabinets are made in width, which is divided into 15 and 20 without a trace. The facades of the headset can be narrow - 15 cm, often equipped with pull-out baskets.
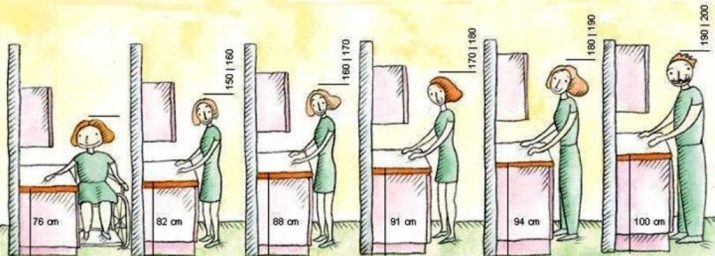
Various manufacturers adhere to specific selected standards. Furniture from different manufacturers may vary in typical sizes. Headset parameters should be clarified before purchase.
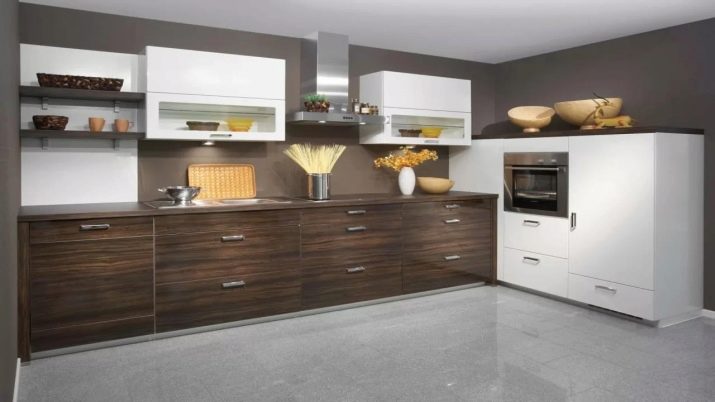
Dimensions of the upper row
According to the observations of kitchen furniture manufacturers, hinged modules are used 3 times more often than the bottom row. It is believed that wall sections are used to store frequently used products and objects, and floor sections are used for bulky equipment and utensils.
When choosing the upper cabinets, it is important to consider the gap between the floor cabinet and the wall cabinets.
Too low a location for the top modules can result in personal injury during cooking. Too high a placement of wall drawers is inconvenient: to get dishes or products, you need a stepladder or stool. The width of the upper section is the same as the bottom row. The standard for placing furniture in the kitchen is selected for a height of 165 cm, for low-growing hinged modules lower lower, for high they raise. The top shelf of the cabinet is located near the brush of an outstretched hand.
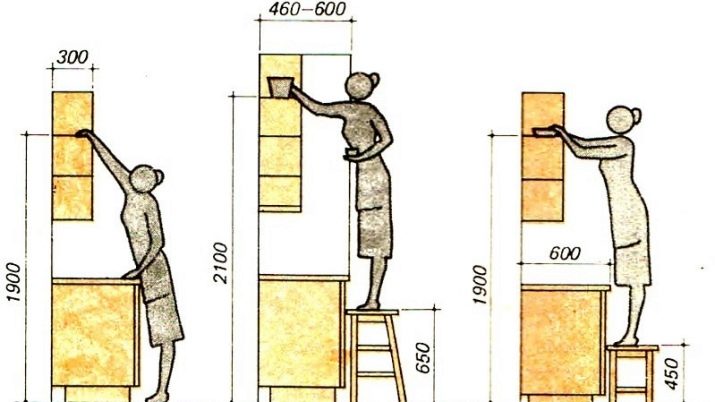
Typical wall sections have the following parameters:
- place hinged boxes above the work surface at a height of 45-60 cm (the height of the owner of the kitchen is taken into account);
- height of wall sections - 70-90 cm;
- depth is 30 cm;
- width - from 15 to 90 cm;
- angular design - 60x60 cm.
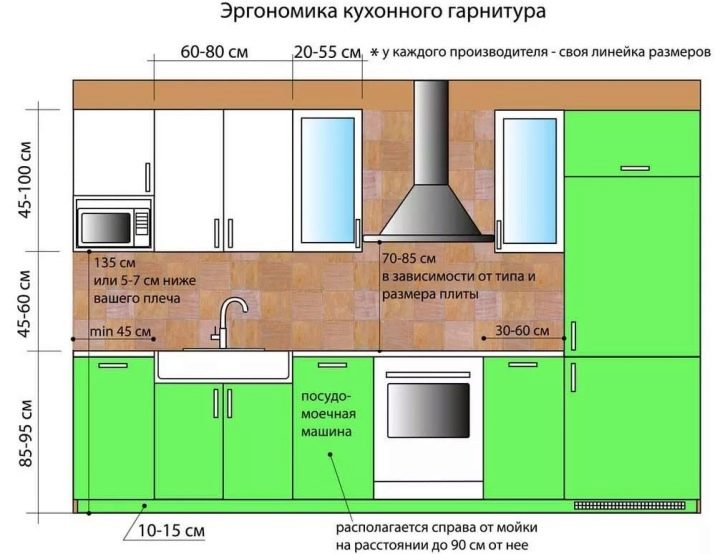
A tier with a niche for placing a microwave oven is made about 35-38 cm high with an open lower shelf, the depth of which is also 35 cm. Such a niche can be combined with a hinged section or represent a separate module. The width of the shelf is from 56 cm. The hood is installed 80 cm above the gas stove and 70 cm from the electric surface. Hanging the hood higher reduces the speed and efficiency of its operation, low placement affects the duration of the equipment: from overheating, the hood may break.
Correct calculations will allow you to place hinged drawers as comfortably and practically as possible, to equip a functional and modern kitchen.
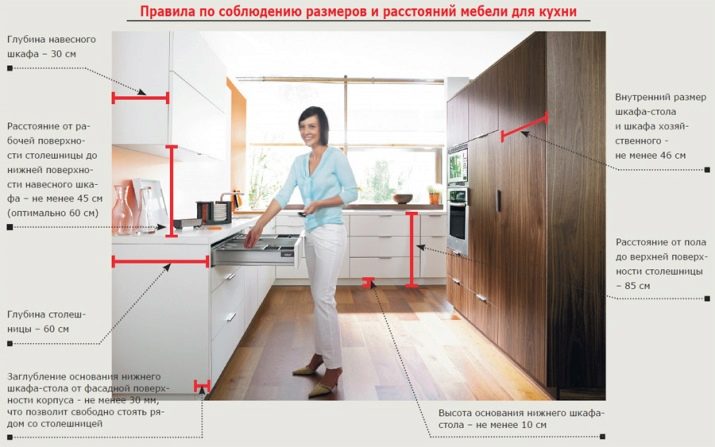
Countertop Placement
When planning a future kitchen It is important to find a harmonious relationship between the economical distribution of cabinets and their functional use. Typical headsets delivered in accordance with a store layout may be inconvenient. Before purchasing furniture better plan the placement of each section. Measure the depth, height, width, to be sure that none of the cabinets will not cause discomfort after installation.
First, they plan how the countertop with a stove and sink will be located.
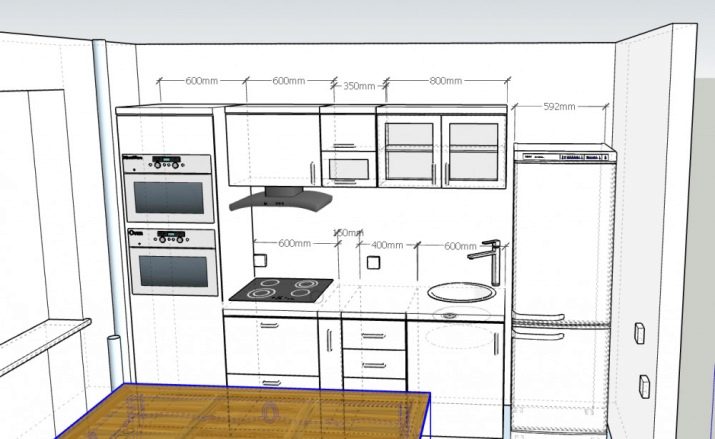
Standard countertops have:
- height along the facade - 85 cm;
- working surface depth - 60 cm.
This countertop is designed for the owner of medium height. For the growth and length of the arm, individual parameters of the working surface are selected: a depth of 70 cm, a height of 90 cm.
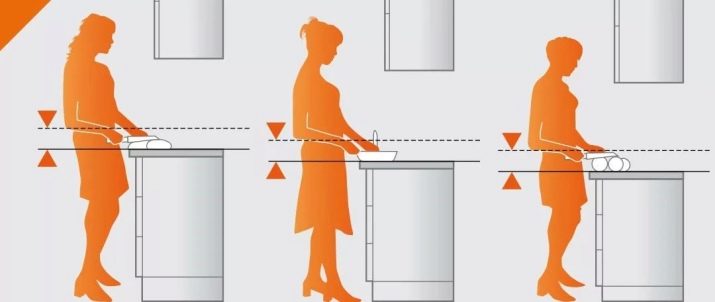
About 155 cm of the working area is an area for the heat treatment of food and slicing the finished one, there is a stove, there may be a slow cooker or a microwave oven and countertop. About 100-120 cm is the sink and the area for the preparation of products: defrosting, slicing.
On certain types of headsets, countertops are different in height (often the bar counter plays the role of a higher one).
Low levels - from 60 cm - are suitable for preparing meat and fish products, placing non-standard equipment, for example, a meat grinder. High countertops - from 90 cm (this format happens at the counter and a wide pencil case) - are suitable for desserts and cocktails.
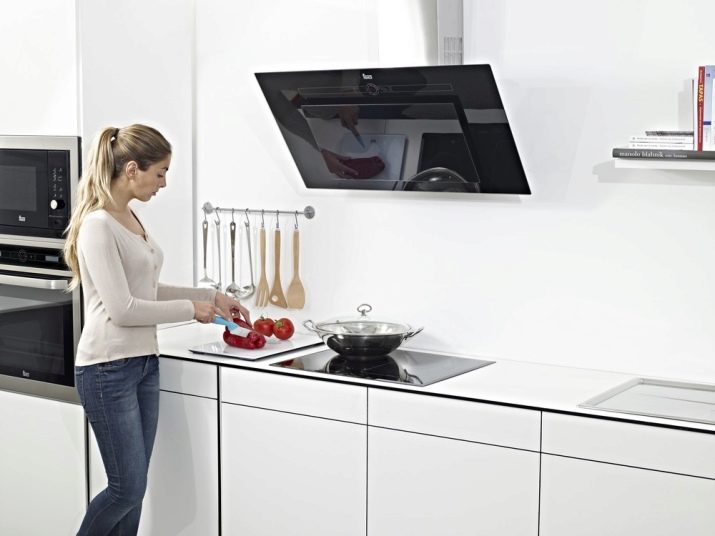
The surface parameters for cooking are selected according to the dimensions of the sink and stove. The depth of the sections above should be one and a half times shorter than the lower cabinets. Very wide countertops are suitable for tall people, in this situation, the upper tiers rise above the table to 75 cm.
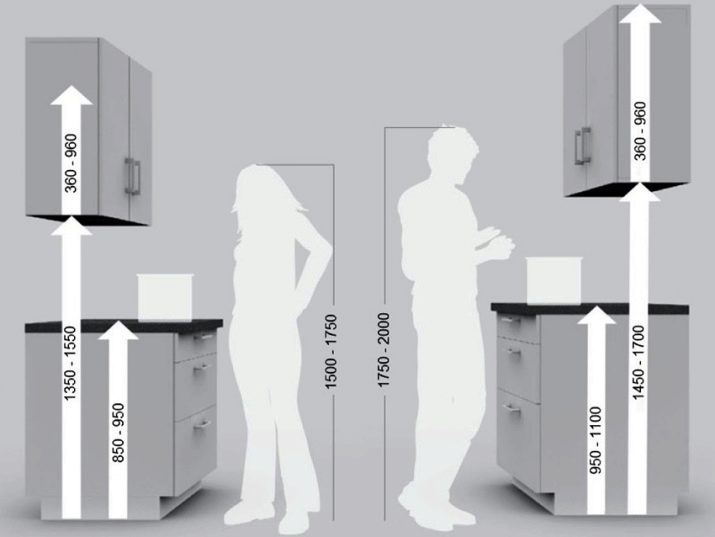
Layout Dependence
The ideal parameters for kitchen sets are selected by area and layout of the room. There are standards for placing a gas stove - 15-20 cm from the window and wall, half a meter from the refrigerator. In small-sized apartments, a narrow 2-burner stove with a compact hood is installed.
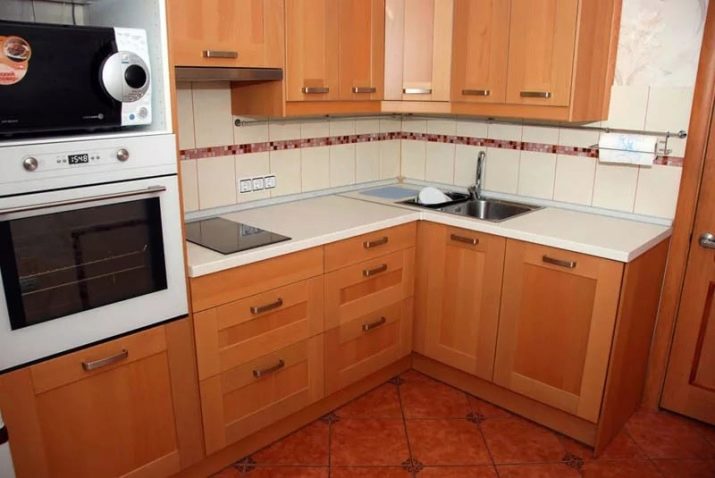
In the process of cooking in the kitchen you have to move around to get or put things in place. The length of the headset depends on the format of the room.
Placed work surfaces that are too far apart and cabinets hung above them will require more movement during cooking.
This is especially noticeable in large kitchens. It is not difficult to place standard furniture in a square and rectangular kitchen. Custom layout with niches, sloping ceilings, improper wall layout requires an individual approach, it is likely that the furniture will need to be fully or partially made to order.

Kitchen furniture manufacturers offer standard headsets designed for typical rooms. They also provide services for the creation of individual projects, taking into account the characteristics of the premises. Experienced specialists will take the necessary measurements and take into account the wishes of the owner. For each room, you can choose the best option for furniture.
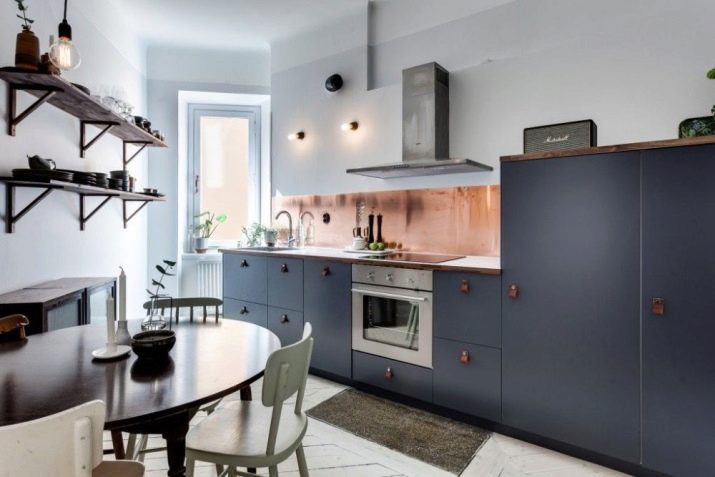
The size of the kitchen set also depends on its variety.
- Direct kitchen. Place cabinets and cabinets along one of the walls. The refrigerator is recommended to be placed on the opposite side or side. This is done to create an effective working triangle.
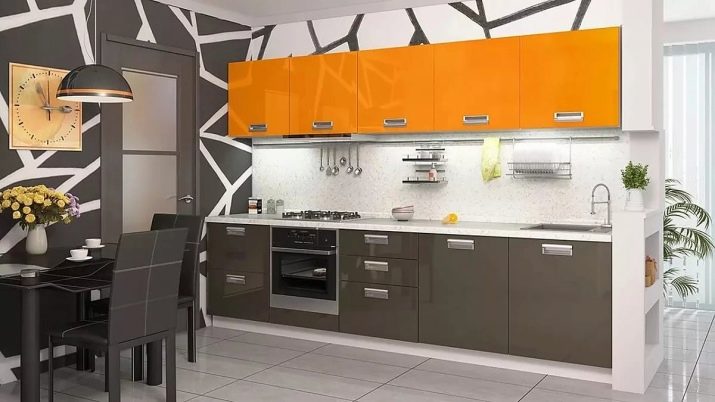
- Corner kitchen. It allows you to economically use the area of the room, which is especially convenient in small kitchens. Corner placement requires a reasonable approach to the distribution of working areas (refrigerator, sink, stove) and to the choice of methods for opening cabinets (swinging options in the corner sections are replaced by sliding ones).
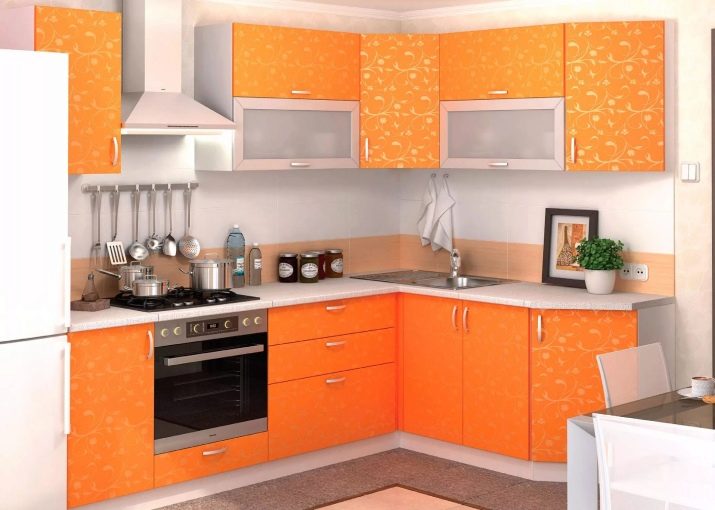
- U-shaped kitchen. With this layout, the use of work surfaces is most effective. It is advised to place work areas closer to the middle in such a kitchen. Often the middle part is located near the window opening.
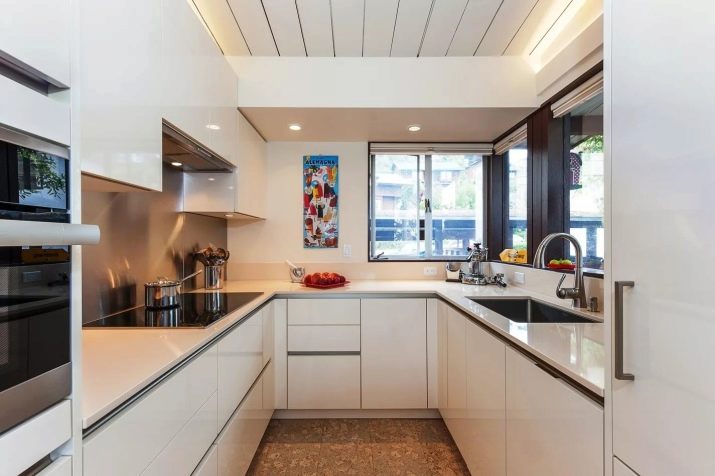
- G-shaped. In a square layout, headsets with a bar are often used. The furniture is placed along three walls, from the end to one part is attached a surface that is used as a work area or dining table. Very comfortable in the kitchen studio.
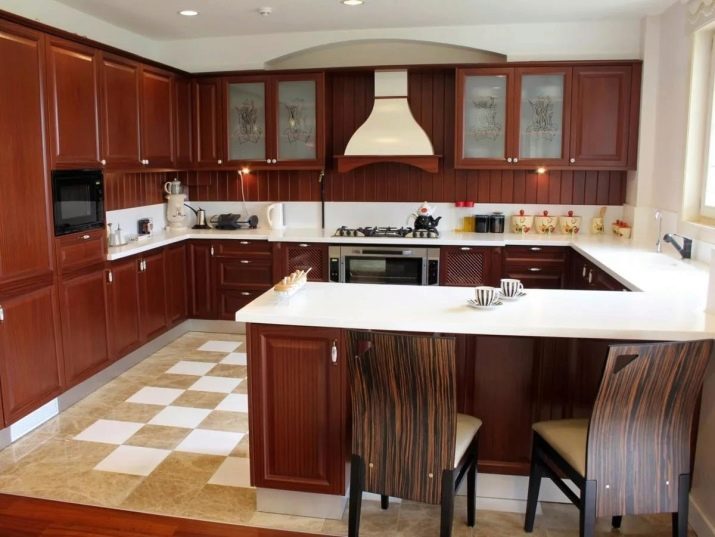
- Island cuisine. Island - a free-standing surface can be present in any type of layout. Often on the island there is a hob or sink.
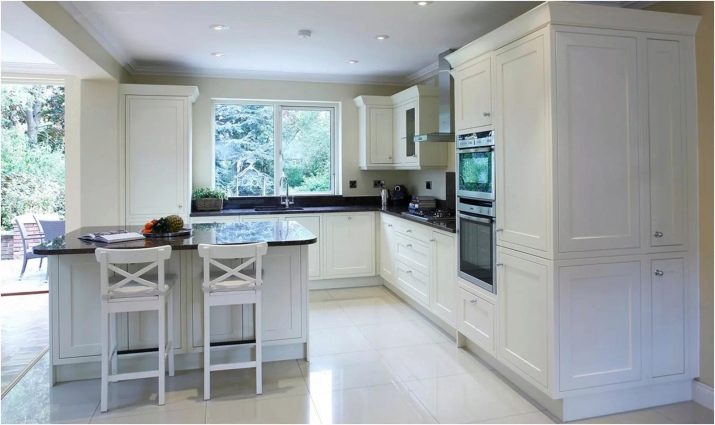
How to choose the best option?
Having chosen one of the varieties of kitchen units, it is necessary to take into account the layout of the room, its area, the overall dimensions of the lower and upper tiers, the combination of furniture and household appliances. Even if one of the options you like will take up more space than expected, it is better to choose another. Equip the kitchen, taking into account its area and layout. In small apartments, the size of the kitchen often does not exceed 7 m2.
For small rooms, designers recommend a custom headset project. Typical modules may not fit in a small volume.
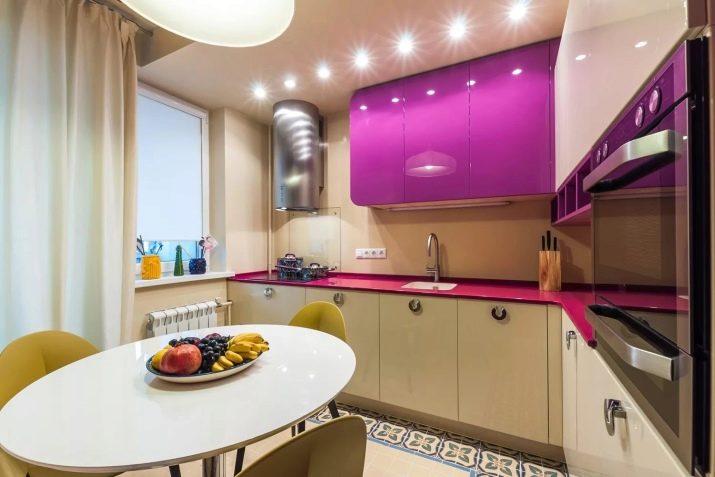
Creating the projects of the proposed kitchen, the designers include the most necessary furniture and appliances. Individual items can be eliminated or made more compact. Choose a hob with two hot plates instead of four - this is an additional saving of free space. The refrigerator can be brought to the balcony or choose a compact built-in. Built-in appliances and furniture are perfect for small areas, saving space.And such kitchens look quite stylish.
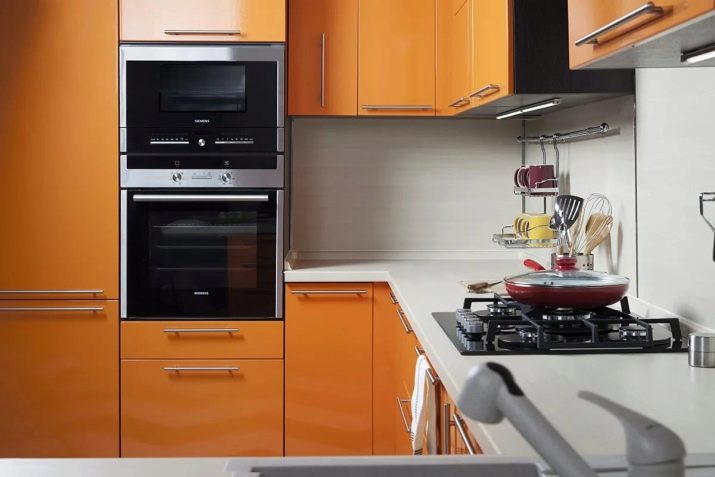
Rooms larger than 12 m2 allow you to choose any kind of headset. When arranging large areas, do not forget about the rule of the working triangle: a sink, stove and refrigerator are placed on its tops. For the working area, it is advised to allocate from 4 to 7 m2, so the process of working in the kitchen will become more pleasant and easier.
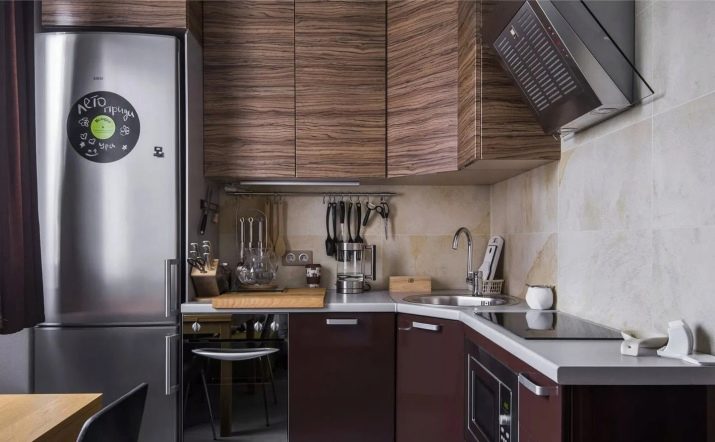
Standard size kitchen sets have several advantages:
- finished sections can be viewed and taken measurements;
- select modules for a specific room;
- to purchase and install furniture in a short time;
- save on costs.
Typical furniture is designed for a standard set of cutlery and equipment. The length, depth, height of the headset is selected for the area of the kitchen.
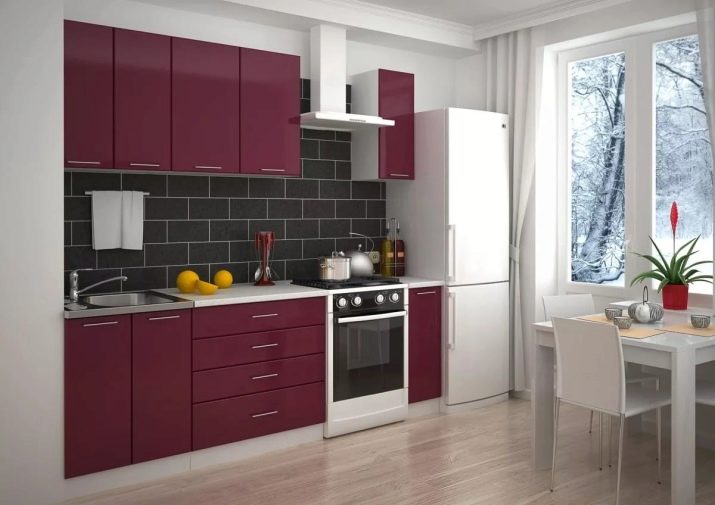
The minimum number of sections that are usually installed is three:
- cabinet with countertop;
- a box with a sink;
- section with hob.
In a spacious kitchen, a washing machine, dishwasher and a retractable refrigerator are mounted in niches. They install different types of cabinets: hinged, floor pencil cases, chests of drawers, open shelves.
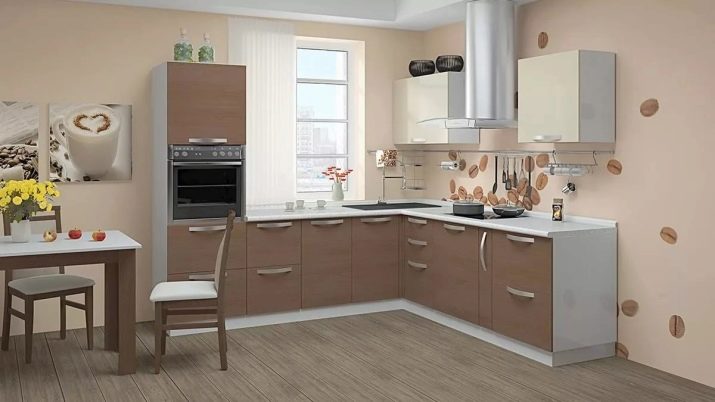
Where to start developing your own kitchen project? Usually they draw a plan of the room where they plan to purchase furniture. To do this, measure the length and width of the kitchen, the depth of niches, the dimensions of door and window openings. All measurements are marked on the drawing. Sites for sewage and water supply, electricity and ventilation are also included in the plan. Schemes will help in planning the placement of equipment, ventilation and washing in the headset.
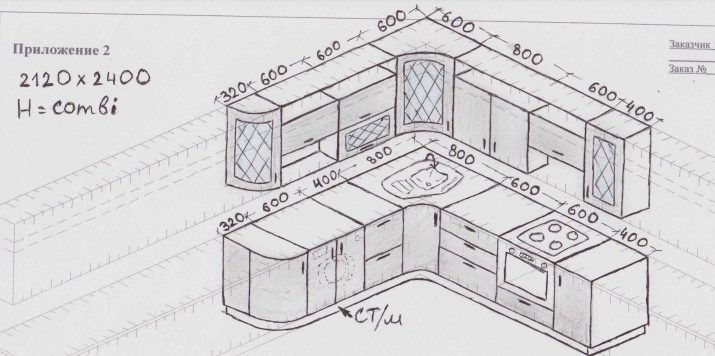
The parameters of the headset should match the size of the kitchen area. Choosing the right furniture and kitchen equipment, it is recommended to draw sketches of the proposed arrangement of objects. If the received option suits, make up the exact plan of furniture placement. It is important to correlate the parameters of all sections with the layout and area of the room.
At this stage, you can make adjustments in the choice of modules and their sizes.
When creating a scheme take into account:
- how to arrange a sink, stove, refrigerator;
- where to put cabinets and appliances;
- distance between working areas;
- height of wall cabinets;
- apron area;
- the width of the countertop and the depth of the drawers.
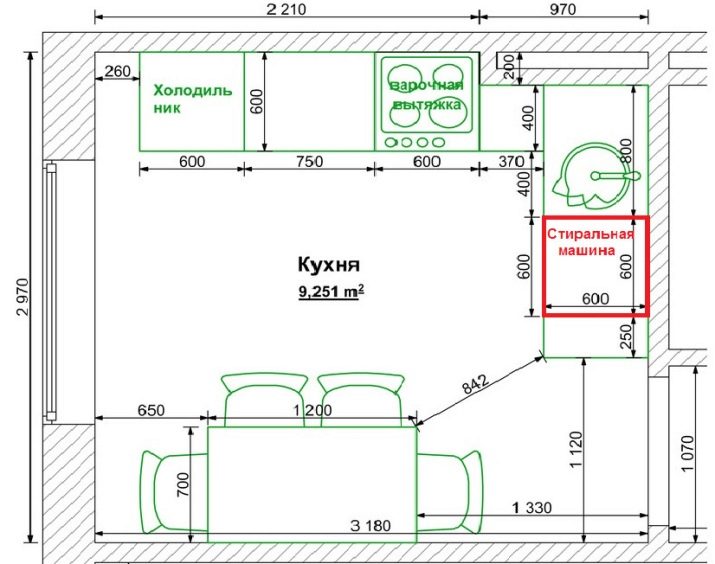
The plan also provides for a dining area and free space. Excess cabinets and equipment will not add comfort in the kitchen and will interfere with cooking. For the convenience of the hostess, dishes and products should be at a distance of no more than 1.5 meters from work surfaces, sinks and stoves. It is recommended to take this into account when marking cabinets on the plan.
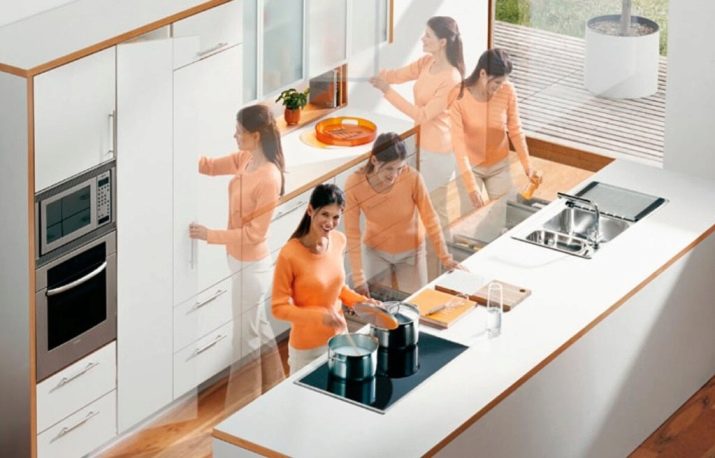
Optionally distributing furniture of different sizes, zoning the upper and lower parts of the headset will help to make it functional.
There are several functional zones.
- Lower - from the base to the middle shelf of the cabinet (height 40 cm). They store items and utensils that are rarely used, it is difficult to access. Wide pull-out shelves or drawers are suitable.
- Below the average - from the second shelf of the cabinet to the waist (45-75 cm). Not quite accessible, but well visible. It is successful to place small household appliances and cutlery.
- Average - from the countertop to the first shelf of the upper tier (75-180 cm). This is considered the most used part of the headset.
- High - upper shelves of hanging drawers (from 180 cm). Few functional, inaccessible. They store light objects, in order to get them, you have to stand on a stand.
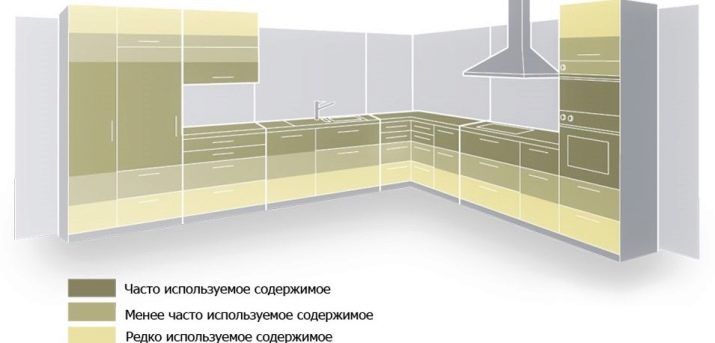
Such a conditional division will help to plan the placement of dishes and products at the preparatory stage. Perhaps, having determined exactly where this or that object will be located, it will become easier to make a choice of a kitchen set.
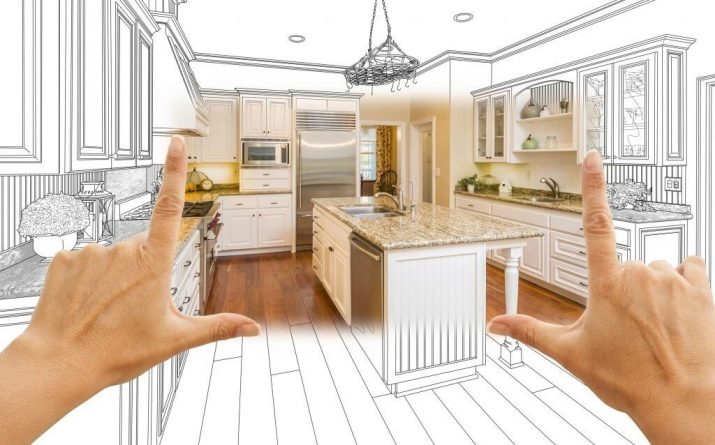
In the next video, you will learn how to make a comfortable kitchen, taking into account the rules of ergonomics.
