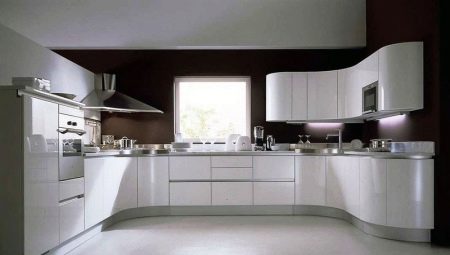Before considering the arrangement of the kitchen, you need to take into account its desired configuration. Quite often, a U-shaped scheme is used. Be sure to know all the subtleties and nuances of such a design.
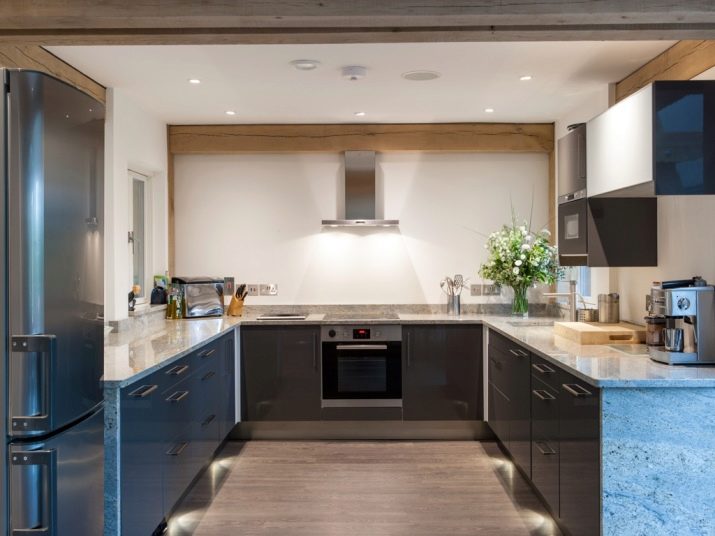
Advantages and disadvantages
To begin with, it is worthwhile to figure out whether such a solution is appropriate, in general. The U-shaped design of the kitchen looks stylish and easily fits into the most modern compositions. This solution allows you to create original and functional "working triangles", reduce the time to move between zones. Other benefits worth noting:
- significant storage space for household appliances and kitchen utensils;
- increase in working space;
- maintaining symmetry (which is especially true in a number of styles);
- suitability for kitchen type "studio";
- blurring the clear boundary between the culinary area and the leisure area.
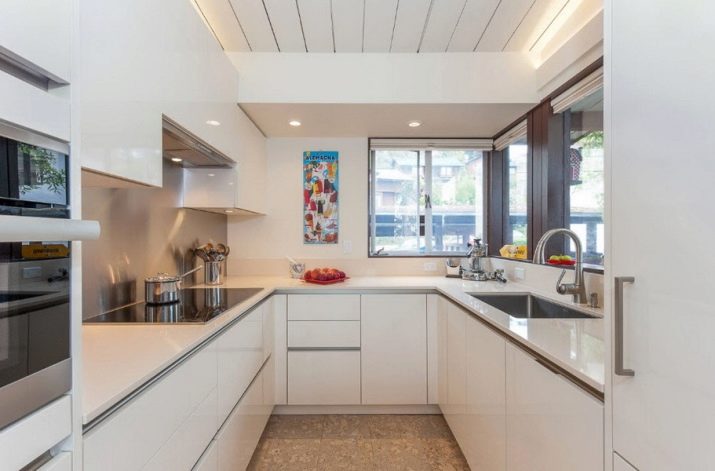
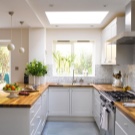
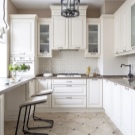
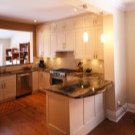
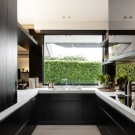
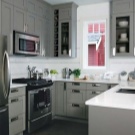
But do not forget about the negative sides of the U-shaped layout. So, it is obviously unsuitable for a narrow space. It will turn out to be bad in a kitchen of a small area - it is unlikely to find a place for a dining table. Sometimes they solve the problem by making one side of the furniture shorter. But this already deprives the U-shaped kitchen of normal symmetry.
In this room, it will not work to use corner boxes, or rather, they are too impractical. You have to mount expensive storage systems - a retractable shelf or a carousel. It should be borne in mind that U-shaped headsets are always formed individually. Therefore, it is more expensive than standard options. It is recommended to think, to weigh the pros and cons in order to make a rational choice.
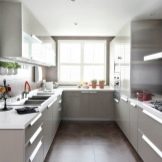
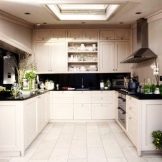
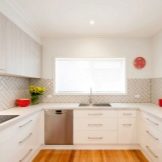
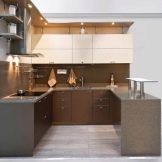
Materials and colors
The kitchen in the U-shaped kitchen, as in other versions, is most often made of natural wood. Such designs are especially good in a large room. The wood is elegant, allows you to highlight the status of the owner and create an elegant environment. The tree is environmentally friendly and does not pose a health hazard; however, it is very difficult to care for him. Besides, disadvantages of wooden surfaces are:
- danger of contact with water;
- the likelihood of damage by sunlight;
- high cost.
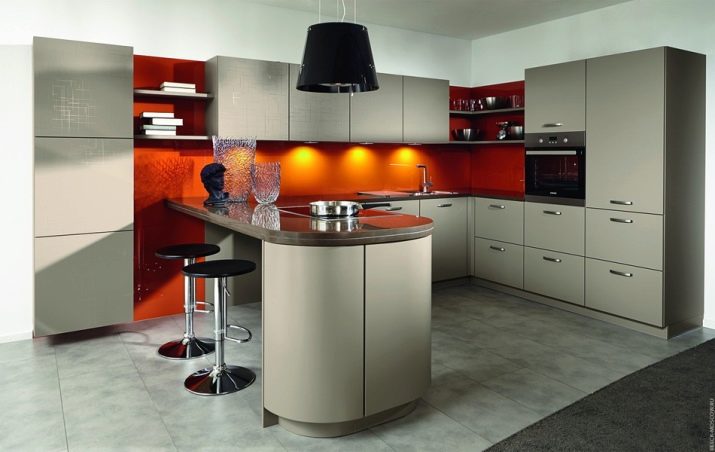
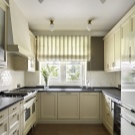
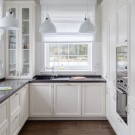
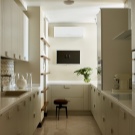
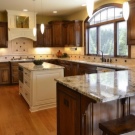
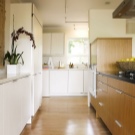
The coloring of wooden furniture, as well as its texture, is determined primarily by the type of material. Even different sections may not look the same.
Along with wood, laminated chipboard can be used. The advantages of using the material are:
- increased strength;
- low wear;
- a significant variety of colors (much greater than that of a tree).
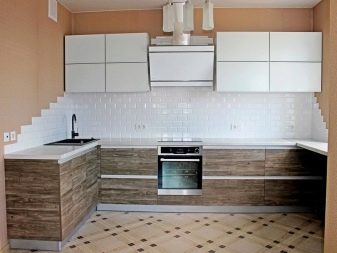
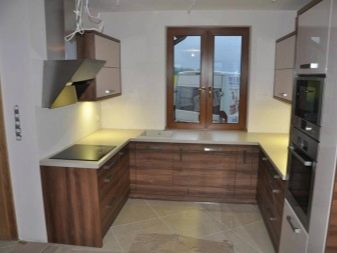
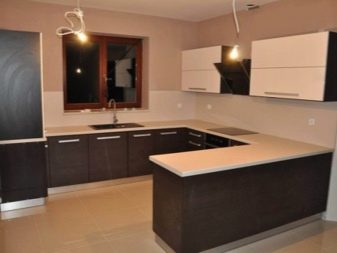
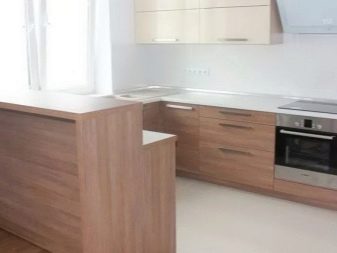
But it must be borne in mind that chipboard can have very different qualities. It depends on the characteristics of the pressed chips and the nuances of the technology. If the chipboard is damaged, it can spread harmful fumes. And one more nuance - only professional designers can intelligently choose a U-shaped kitchen from chipboard. Relying on your own taste is undesirable. The third option is plastic furniture. Synthetic materials are very easy to care for. Plastic is lighter than wood. Rearrange furniture if necessary is not difficult. And thanks to the achievements of modern design, it can look brilliant and extraordinary.
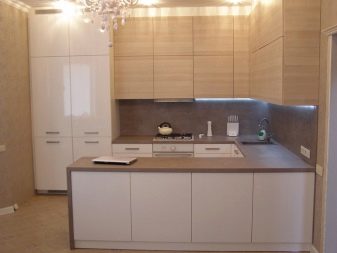
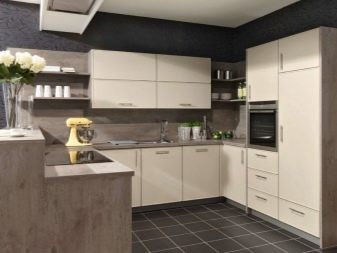
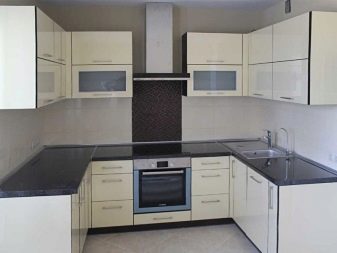
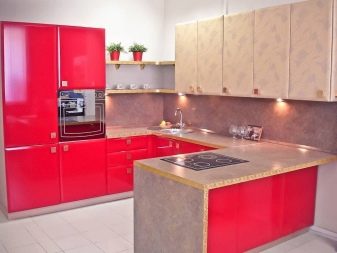
Technologies have been developed to reproduce the most intricate textures. Plastic has been around for quite some time. Its cost is much more affordable than the cheapest varieties of wood. But there is a negative point - the likelihood of toxic substances. From the very beginning you will have to choose headsets without extraneous odors; rely on their gradual weathering is not worth it. It must also be borne in mind that plastic furniture can be easily damaged. Handle it carefully. In addition, plastic burns out in the sun. For the U-shaped kitchen to last a long time, you need to furnish it with furniture from fairly expensive plastics. The cheapest options are simply impractical, and sometimes dangerous.
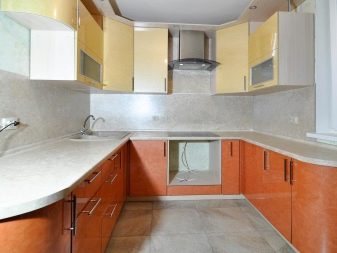
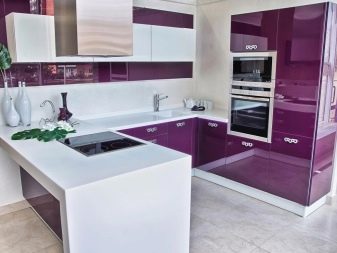
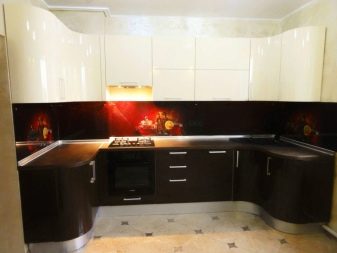
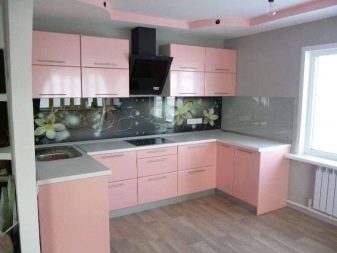
White colors can be used in U-shaped kitchens without the slightest hesitation. She looks harmonious and is perceived elegantly in any room. The dining area is most often decorated with red, orange and yellow accents. If maintaining a diet is critical, an appetite-lowering gray and pink shade should be preferred. Beige headsets are neutral and look noble. They can be used in a U-shaped kitchen of any size. The attractiveness of this color is due to the fact that it creates a calm mood. It is especially well embodied in a classic setting. Violet tones look extravagant and interesting.
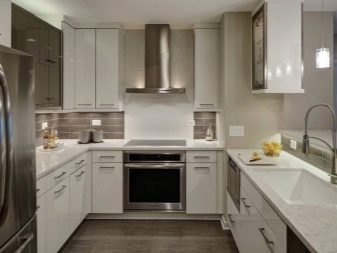
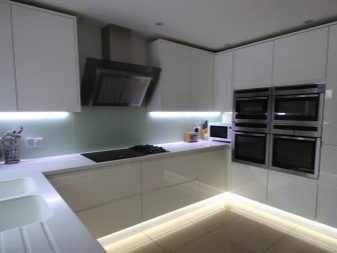
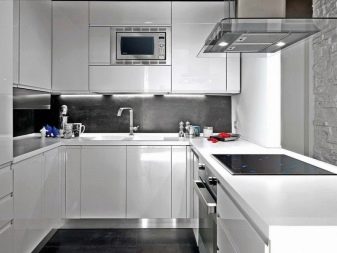
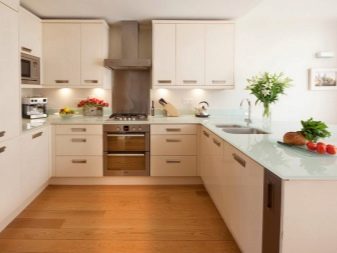
But keep in mind that purple paint is suitable exclusively for spacious rooms. If there is not enough space, you have to be limited to light shades. However, since the U-shaped layout itself is mainly used over a large area, such a problem rarely occurs. A good alternative can be considered looking fun and freshly green headsets.
Layout options
In the kitchen-living room (combined studio), the U-shaped layout most often involves replacing one side of the furniture with a bar counter. It has two key functions: visual division of space and a dining area. A formal departure from the rule requiring the installation of headsets directly against the wall does not interfere with the overall configuration. But projects with a bar can be implemented not only in studios. True, in a private house or in a typical apartment building you will need to demolish the wall.
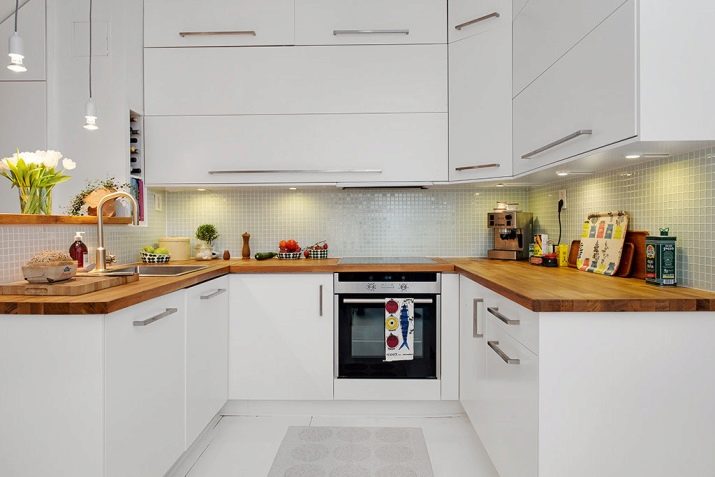
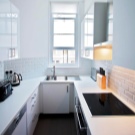
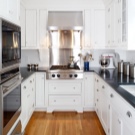
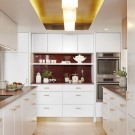
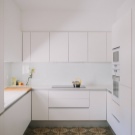
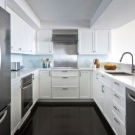
Therefore, it is very important to calculate all the parameters with an error of not more than 0.01 m.The attractiveness and youthful appearance of U-shaped kitchens with bar counters do not allow one to forget about the low practicality of this option. Even a large bar structure is inconvenient for 3 or more people. Moreover, it is not suitable for a party with invited guests. Forming a drawing of a U-shaped kitchen, it is also necessary to take into account what will be delivered at the window.
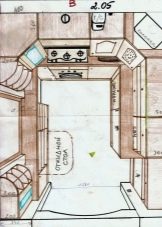
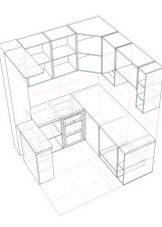
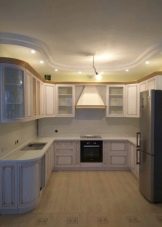
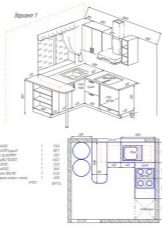
Most often there is a heating battery, and therefore it is impossible to install a kitchen set. The normal circulation of warmed air will be disrupted, and the furniture itself will deteriorate. Sometimes they have a sink near the window. But in this case, you need to think about how easy it will be to lengthen the water supply. The need to wipe off the spray from the window after each dishwashing and the difficulty of opening the sash greatly complicate life.
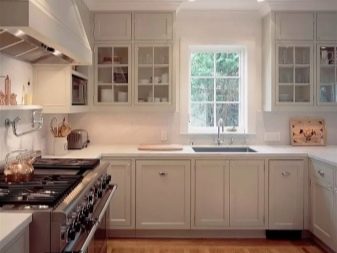
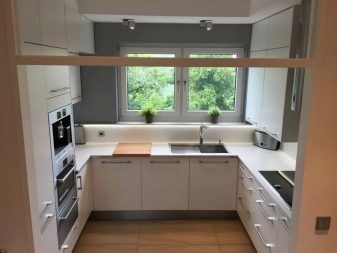
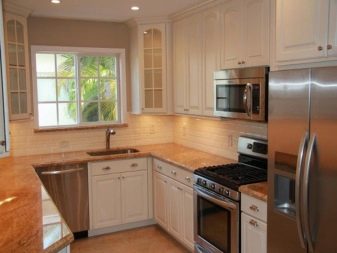
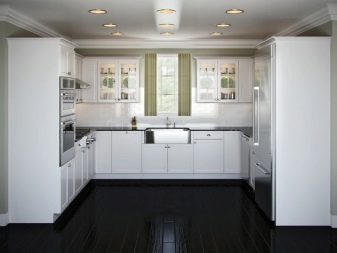
Therefore, in most cases, the space near the window will be completely free. Sometimes they take a more radical step - they make a kitchen without a window. This option allows you to think less about how to arrange furniture, how to redistribute zones. The headset and other objects are attached to adjacent walls, and the side with the opening is not used. Doors either completely clean, or choose a transparent design. Carefully selected lamps also help compensate for the lack of light. As for the sketches of the U-shaped kitchen with the island, this option is definitely not suitable in a small area. It is advisable to use it if the kitchen is from 20 square meters. m. Most often the island plays the role of a filler in the empty middle.
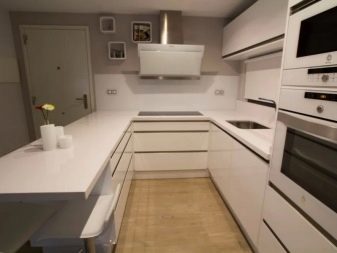
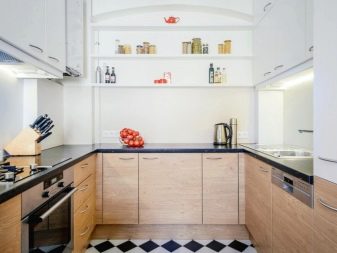
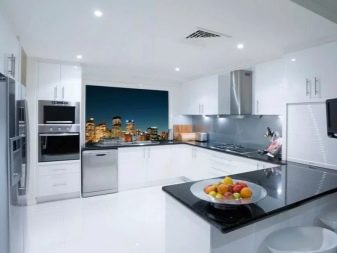
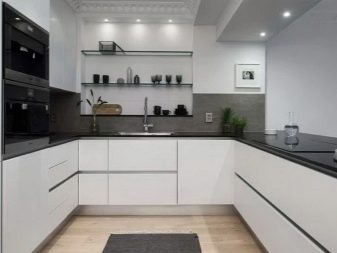
Important: the organic look of the island element is obtained only when there is at least 1.5 m of free space around it.
But in a small area it is more expedient to form the kitchen-living room described above in the form of the letter P. Then both zones are performed in the same style, or at least they are connected stylistically with the help of some common points. When the size of the kitchen is 12 m2 or more, usually use the following arrangement:
- one of the walls with a refrigerator, washing machine and microwave;
- the second - with a sink, a working corner, an electric or gas stove;
- the third - with heterogeneous equipment of choice.
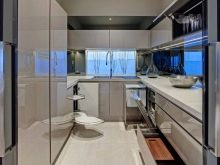
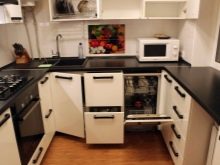
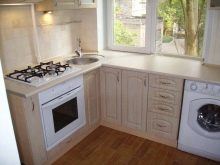
For a very narrow room, solutions with a transforming table are suitable. Such models are compact, they are easy to fold as needed. Such a step helps to realize the shape of the letter P even in the most limited space. Sometimes one of the walls is decorated with a wall-slide, rising almost to the ceiling. In this case, medium-sized furniture modules are used, the dull facades of which are painted in the same way as the upper tour. The described solution is suitable even in a large kitchen.
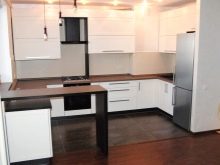
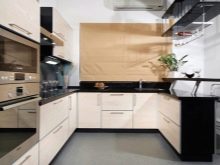
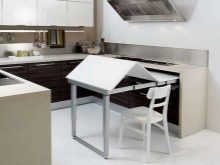
Some people prefer to use large frame cabinets, in which they put:
- shelves;
- lockers;
- Ovens
- Microwave ovens;
- coffee machines.
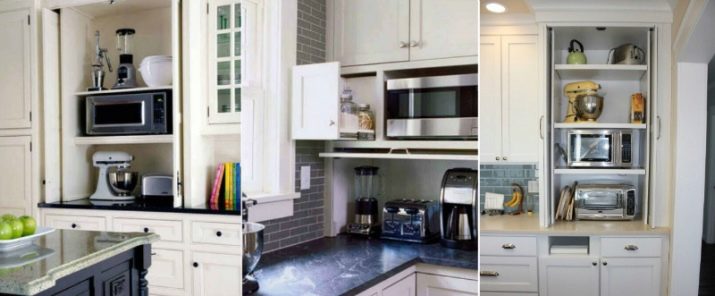
When the kitchen is equipped with a window, one of the sides of the U-shaped composition can be placed next to it. One side is diverted under the working area, the second is turned into a bar counter. Important: it is not necessary to move the furniture close to the wall. When the headset is installed 2 m from the window (if there is free space), several working areas appear at once. Several chairs are placed on one of the countertops.
Style solutions
U-shaped space in a modern style is suitable for those who appreciate order and practical appearance. This solution is equally acceptable for a kitchen of any size. Refusing decor or minimizing it greatly simplifies the task. Designers note that modern styling blends perfectly with light colors and glossy surfaces. Furniture is most often built in. Sometimes the U-shaped execution of the kitchen in a modern style involves the use of high (reaching the ceiling) sets. They can accommodate all the necessary utensils and products, as well as built-in appliances. But in the interior in the form of the letter P, classic design can be used, even with a luxurious patina.In this case, the main emphasis is on beating symmetry. Therefore, you can not use a bar that violates this principle.
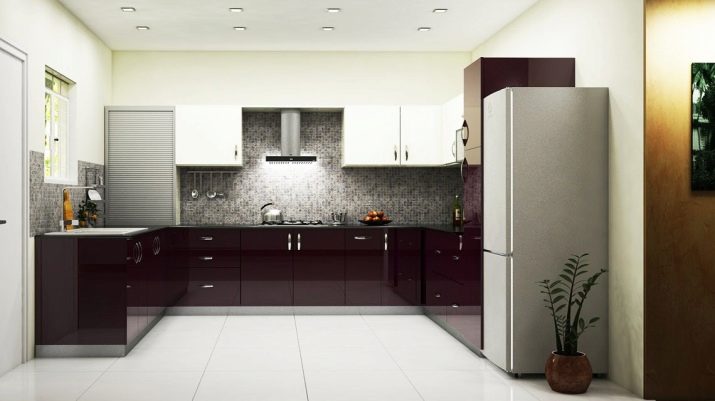
Classic-style furniture should be elegant in appearance. It is painted in deeper tones than in a modern interior, but it is recommended to choose restrained, discreet colors. Important: the classic requires the use of solid, visually expensive materials. If there is not enough space, it is better to design a U-shaped kitchen in the spirit of minimalism. This option implies the most convenient arrangement of elements.
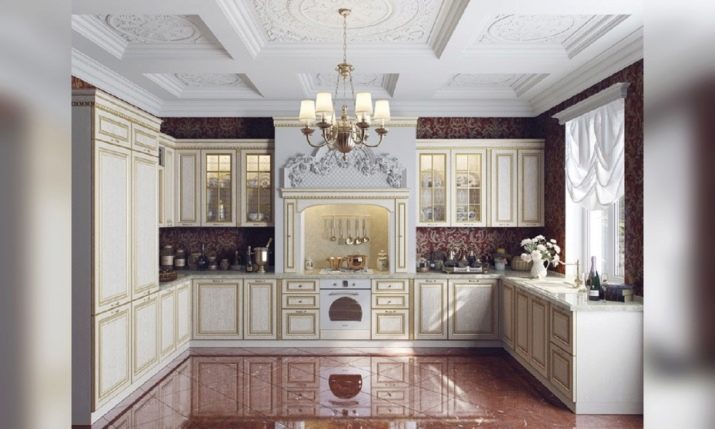
In a minimalistic kitchen, they usually try to use the area near the window. If the kitchen sink is not transferred there, then a stove and a refrigerator are put on the sides. Minimalism implies a preference for smooth designs and not too bright colors. Specialists note that multifunctional furniture will ideally fit into this style. A minimalist interior means leaving only large objects in sight; Removing trifles helps outwardly enlarge the room.
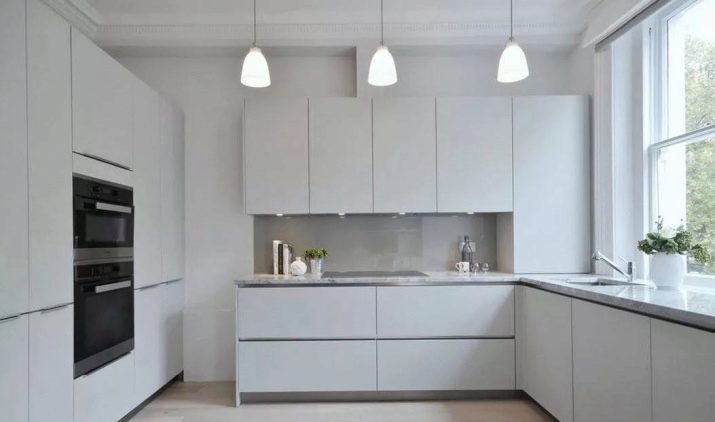
But the style of the loft, like the classic one, can only be used in large U-shaped kitchens. This solution is suitable for a studio apartment and most often involves the use of the peninsula. Important: if models with a peninsula seem boring and unsuccessful, you should think about a metal bar counter. Additionally, it is recommended to use:
- wood;
- brick;
- plaster.
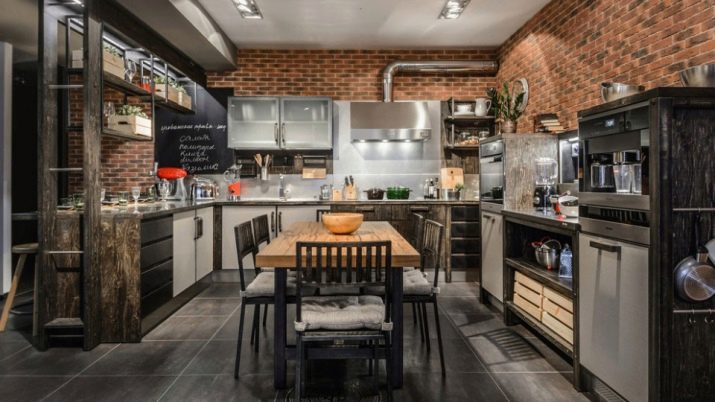
The interior in the loft style will look nicer if properly organized lighting. There should be more light, while choosing as simple as possible luminaires. The Scandinavian approach is the opposite of the loft, and in such a U-shaped kitchen it is necessary to express unity with nature. For this purpose, natural materials are used. Sometimes they even put medium-sized sofas with fabric upholstery.
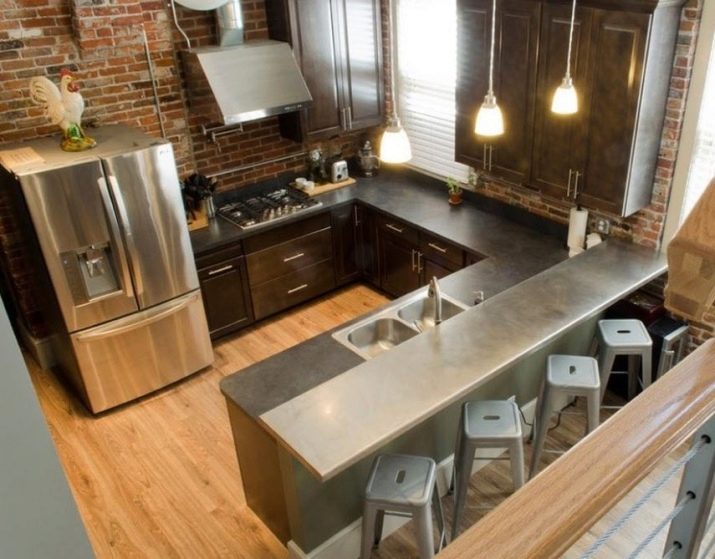
But bar counters are used only occasionally. A full-fledged table will definitely be better, where it will be more pleasant to gather. The principles of the Scandinavian interior are:
- practicality of all things;
- mandatory presence of indoor flowers and wall clocks;
- Wall decoration using paintings or attractive photographs.
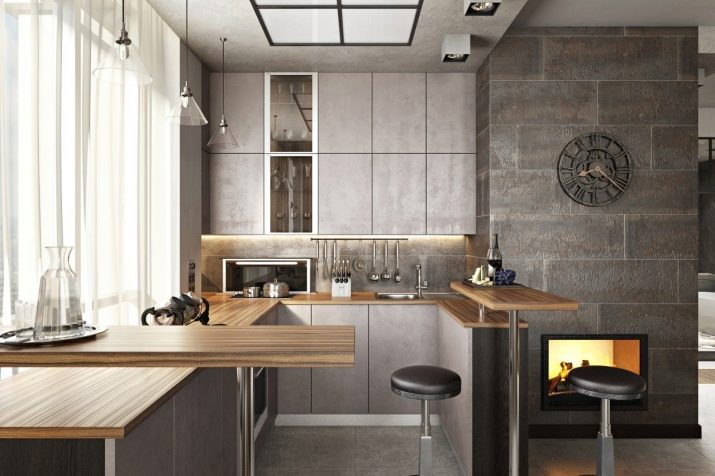
How to choose?
As already mentioned, in a house with an U-shaped kitchen, ready-made furniture options are not suitable, and they do everything to order. But because the basic selection requirements are no less relevant. It is recommended to give preference to products of local factories. All companies have long been using more or less the same equipment and materials. Kitchens purchased from foreign suppliers are more expensive only because of higher prices for raw materials and shipping costs.
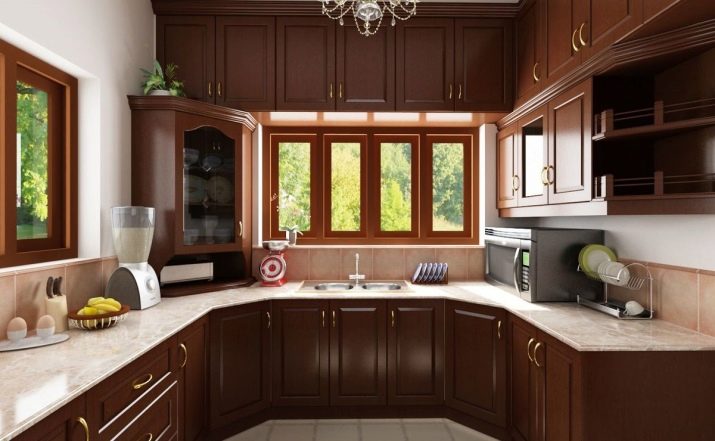
The most convenient apron options are glass or made of tiles. As for facades, white gloss is an ideal choice. This is a very practical design. Crates of the upper tier should ideally be opened by the hinged method. Lifting structures are expensive, do not have real advantages. You must consider how the refrigerator will open. If you ignore this moment, using it can be inconvenient. You can choose the U-shaped kitchen correctly only after carefully studying the assortment in three stores or sites. If furniture is made from chipboard, it must be fully laminated so that toxic substances do not appear. A special coating must be applied to all surfaces invisible from the outside.
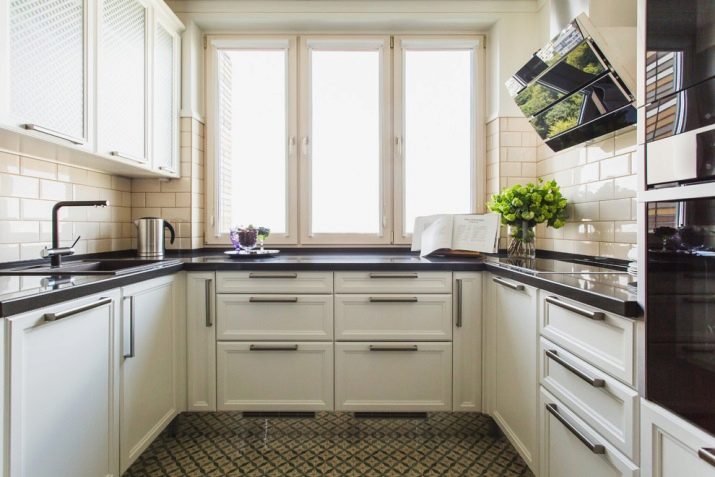
It is necessary to take into account the quality of fittings. Its value is determined not so much by the brand as the layout. It is advised to compare prices of different companies in order to eliminate errors. Hinge loops are cheaper than other options. Furniture handles are selected according to your own taste; any recommendations (except for stylistic ones) are inappropriate.
Beautiful design examples
The photo below shows a stylish U-shaped kitchen, which uses a contrast of light and dark gray tones. Spotlights, glass elements and shiny surfaces make the room more modern.
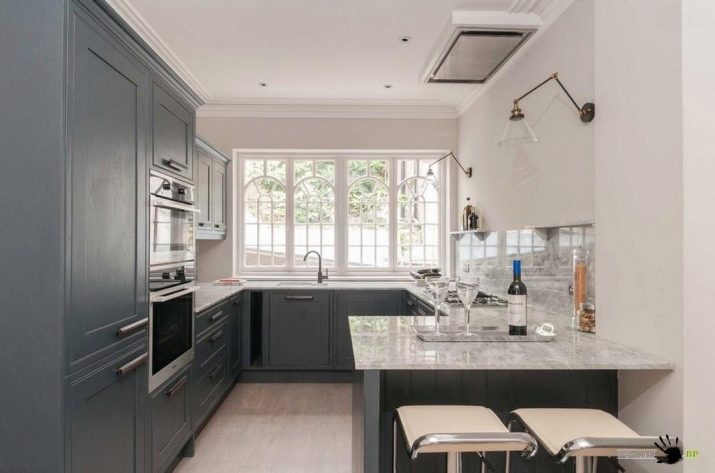
And here a completely different composition is shown - with a combination of a white top and a multi-colored bottom. Variegated worktops and rich color floors add a romantic mood.
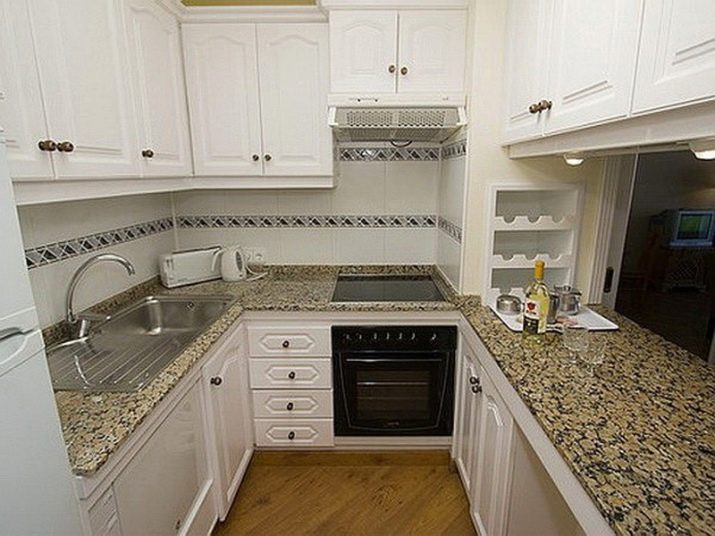
See how to choose the right U-shaped kitchen in the next video.
