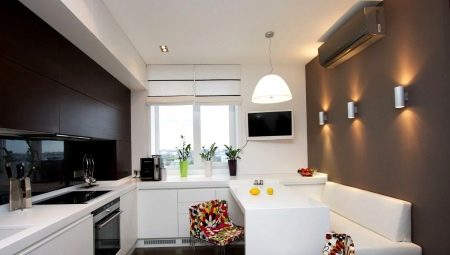A large cozy kitchen is the heart of the house. It should be not only convenient and functional, but also beautiful, so that it was pleasant to be in it, to cook and to have a meal. Today we’ll talk about kitchen design options with a sofa.
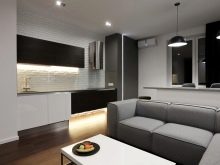
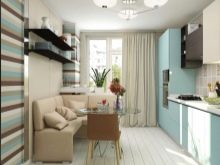
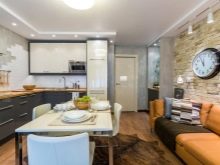
Pros and Cons of Using a Sofa
Most likely, every housewife dreams of a spacious kitchen. In such a room it is convenient to cook, meet friends, store all utensils. If you decide to make the kitchen functional, stylish and comfortable, then, first of all, you should choose several options for interiors and then customize the design to your own needs. For example, you decided that the kitchen should have a sofa. First you need to note all the pros and cons of its presence in this room. Pros are as follows:
- stylish look of the kitchen;
- convenience of location;
- extra bed for guests.
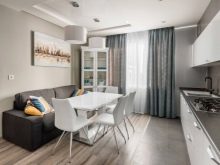
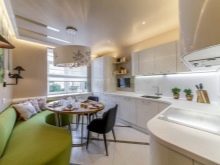
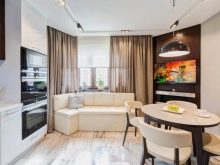
The following disadvantages are worth noting:
- smells
- upholstery contamination;
- if the kitchen area is small, then the presence of a sofa will only aggravate the situation with the storage of utensils and the placement of the table.
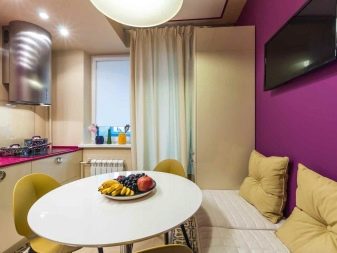
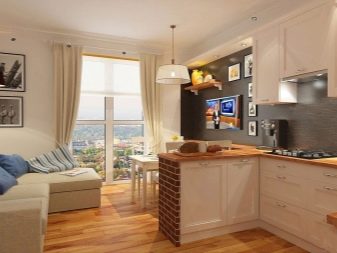
If desired, all the cons can be turned into pluses, for this you need to choose the right sofa upholstery, its design and size. A comfortable double small sofa can fit in a kitchen area of 10 square meters. m A large area will allow you to put 1-2 sofas and conveniently arrange the rest of the furniture and appliances.
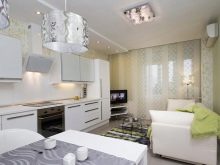
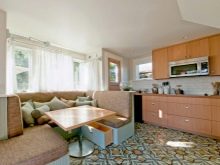
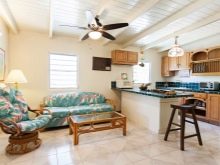
A kitchen with a sofa will be an excellent solution for those who like to meet guests at home and spend evenings in a comfortable room where you can comfortably sit down with a cup of tea or a full dinner.
Furniture selection
The assortment of sofas today is simply huge.In addition, some companies make custom-made furniture according to sketches and wishes of customers. therefore there should be no problems with choosing a sofa, the main thing is to decide in advance what the interior will be in style and content. The sofa can be angular, classic (direct), folding, without armrests, on legs or with drawers for storage.
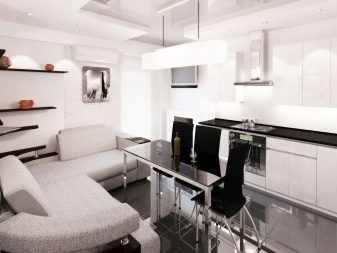
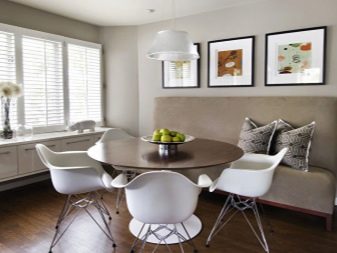
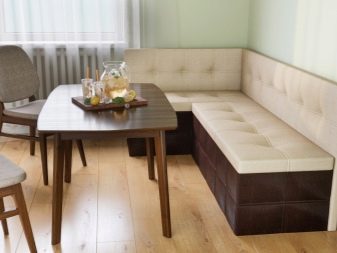
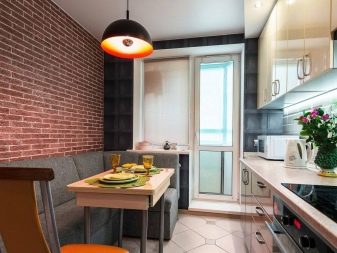
If the kitchen is square, then it makes sense to put a corner sofa, and on the opposite side make a corner set, then the geometry of the room will be harmonious.
It is worth remembering that for the kitchen you need to choose compact upholstered furniture so that the room is not cluttered. In a rectangular wide kitchen, you can put both a classic sofa and a corner. Its size will depend on the remaining free space after installing the headset. In addition, you need to keep in mind the size of the sofa so that it is convenient to bring it into the kitchen.
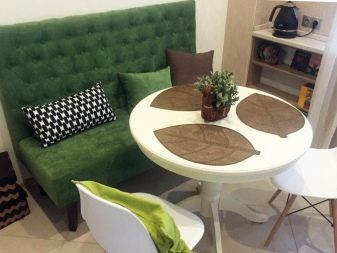
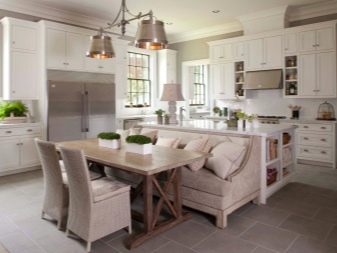
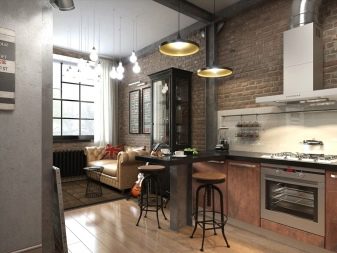
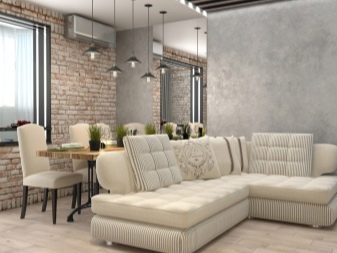
The corner sofa has a lot of advantages. Usually it has a hidden box for storing linen or blankets, as well as a large berth. Some corner sofas are additionally laid out (“book” mechanism or pull-out). If the kitchen area allows, then you can put just such furniture.
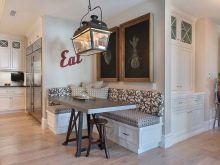
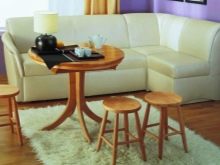
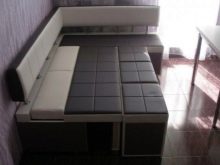
As for the design and appearance of the furniture, the modern stylish option is as follows:
- direct double or triple sofa laconic form with fabric upholstery (suede textile, matting, high-quality dense fabric) on legs; it can be with or without armrests;
- corner or straight leather small sofas in a Scandinavian restrained style without wooden inserts and carved details;
- corner options without unnecessary decor, voluminous pillows and tables.
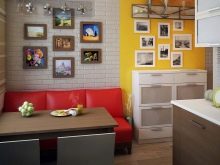
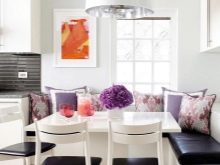
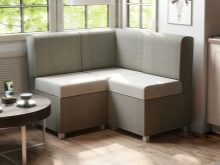
Where is better to place?
The choice of installation location for the sofa depends on the area of the room and the kitchen. First you need to put a headset, then, evaluating the remaining area, choose a sofa in the dining room.
- Usually, with a standard layout of a rectangular kitchen, the sofa is placed on the side of the window along a long wall. Nearby is a table and several chairs. The set can be direct or angular - it depends on the area of the room and the desire of the owners.
- In a long, narrow, rectangular kitchen, the design may look like this: a kitchen set is installed along the sides of the walls, it is appropriate to place a small sofa near a small wall (under a window or against the opposite wall). Near the kitchen table and several stools or small chairs.
- In the large kitchen, combined with the living room, you can arrange a large corner sofa, and an "island", and a suite. In such an interior, a significant part of the room is occupied by the working area: the kitchen can be installed with the letter G, in the middle there is a small island with a countertop and a bar stool, from the opposite side there is a large comfortable sofa and a dining group.
- In a small room you can also fit a sofa, but it will be a special kitchen option with a massive bottom and drawers inside for storing all kinds of utensils. As a rule, such furniture is sold complete with a table and stools. Such a "corner" can be placed next to the refrigerator, on the contrary - a kitchen. True, such furniture is quite heavy and takes up a lot of space.
- If your kitchen layout includes a glazed balcony, you can either connect the balcony to the kitchen and win a few squares, or leave everything as it is and install the sofa so that it does not clutter the path to the balcony. For example, sideways along the wall, next to the table and chairs, along the other wall of the headsets.
- You can also put a sofa near the wall opposite the balcony. This arrangement will save space, but it all depends on each specific case.
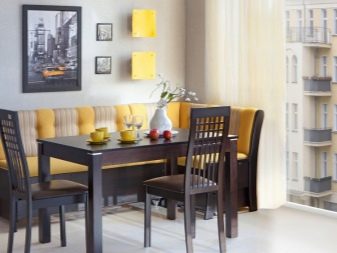
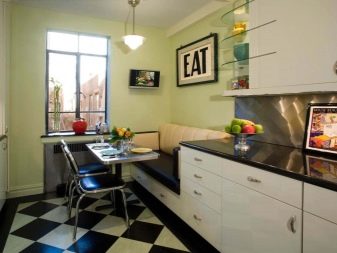
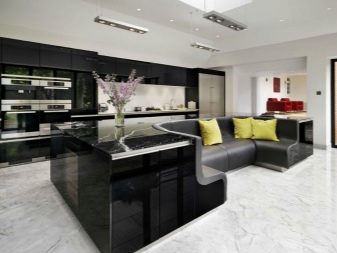
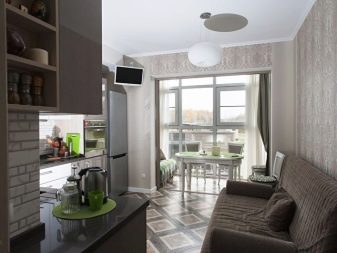
Additional interior decoration
A beautiful kitchen looks cozy, you want to spend more time in it, prepare more refined and tasty dishes. Cosiness and style in the room are created by cute little things, dishes, bright and interesting accents. It is worth considering what ideas designers are offering us today.
- Hang 1-2 open shelves and put on them beautiful stylish vases, decorative milk jugs, large candles. The color of such dishes can be classic white (milky) or to match curtains, towels or just contrasting. Teapots and pans can also be bright, presented in the same style.
- You can also stylishly decorate the interior with the help of posters in frames and paintings. Lighting items and textiles also play an important role. Curtains in color and print should be suitable in style. If the kitchen is made in the Provence style, then the curtains can be in a small flower. If the kitchen is in the Scandinavian style, then choose plain textiles or with a clear geometric pattern.
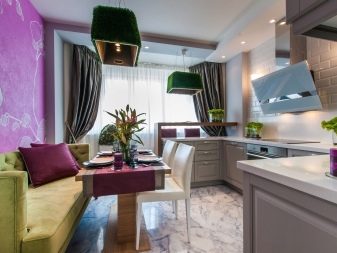
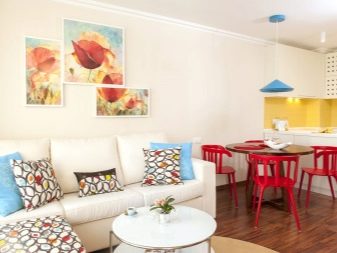
Important! It is now fashionable to install several small chandeliers of the same color and style on long cords instead of spotlights on the ceiling (if the ceiling height allows). The ideas of unusual lighting should be discussed with an electrician in order to avoid design errors.
Good examples
You can find many beautiful kitchen designs, we chose the most interesting and stylish.
- A small kitchen of 10 squares in white: light walls, a light suite, located at an angle, along the opposite wall there is a light gray straight sofa and a refrigerator in the corner. In the center is a dining table and several designer chairs. Such a monochrome interior looks stylish and modern, especially in combination with interesting furniture.
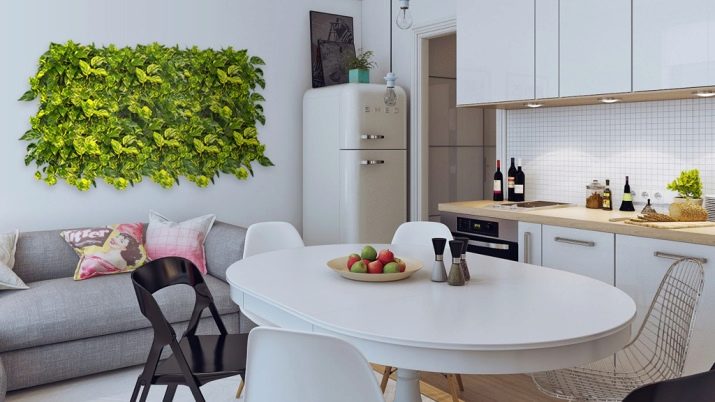
- Large, spacious kitchen with an area of 20 square meters. meters is able to accommodate a full-fledged comfortable sofa, dining area, large headset, as, for example, in the following photo. Here is a cozy loft-style kitchen: wood floors, combined walls (brick and gray for bare concrete), pendant lights, a two-tone monochrome suite, a wooden worktop and a table. A warm, light brown leather sofa and leather chairs soften the stern disposition of the kitchen, while textiles emphasize comfort and homely warmth.
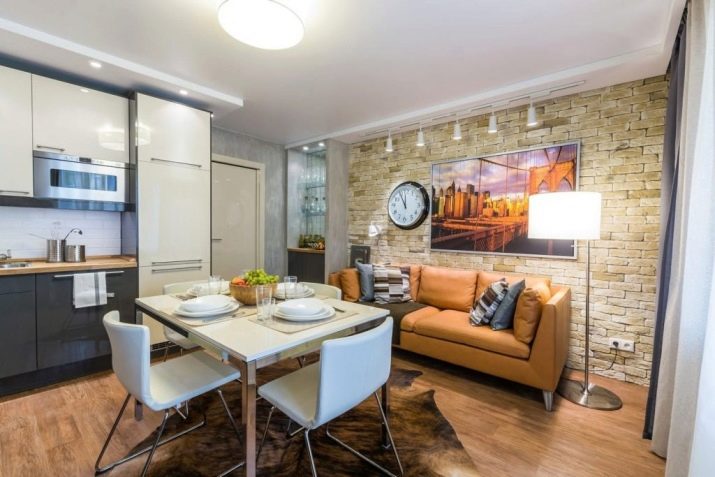
- A stylish and high-quality corner sofa can be difficult to find, but with it a large kitchen looks more interesting and comfortable. Here, a large soft sofa is located next to the bar. The kitchen-living room has a large dining area, a corner with a kitchen set in a modern style.
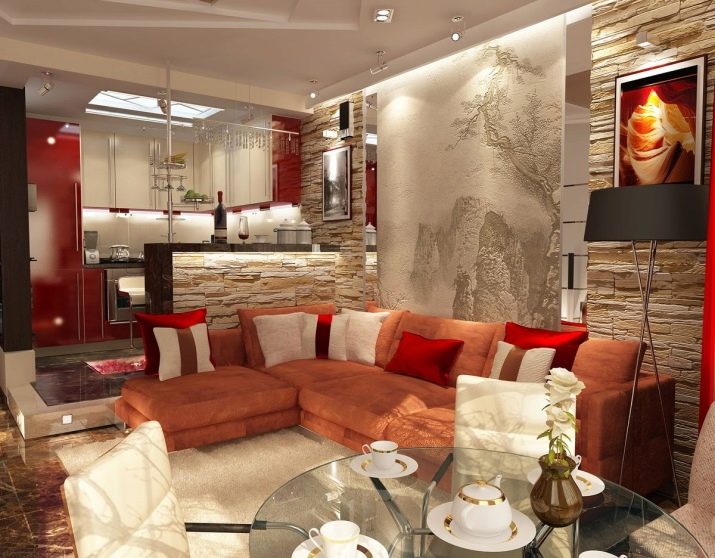
Everything looks harmonious, expensive and stylish.
- Another interesting modern and youthful option is a cafe-style kitchen. Combined walls (painted and with boar tiles), an interesting set of stainless steel, stylish open shelves, a leather corner sofa with legs with a low back - all this goes well with each other. An original table from the cafeteria and themed posters on the wall complement the interior of the room. Stylish little things like fresh flowers in pots, beautiful dishes make the interior complete and "alive."
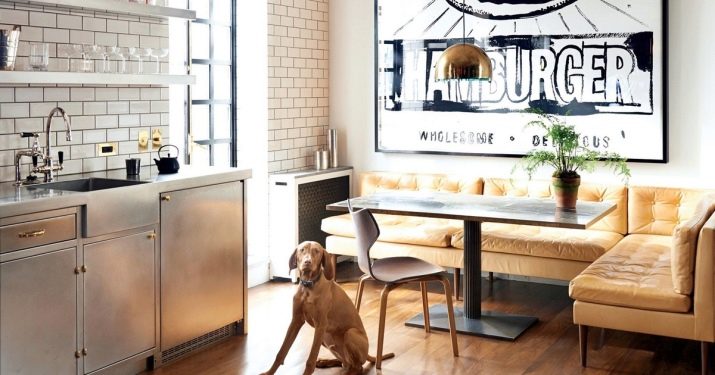
These examples will help you determine the style of the room, choose durable, durable and beautiful materials and furniture, and will simply serve as inspiration when creating your own cozy, functional and beautiful kitchen.
On the intricacies of the design of the kitchen with a sofa, see below.
