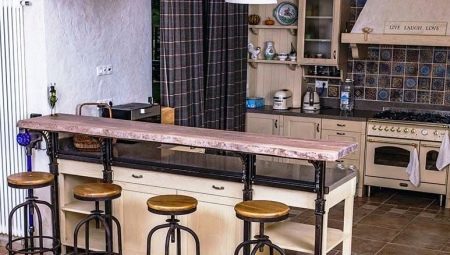At one time, bar counters were used exclusively for their intended purpose - to divide the space of a drinking establishment into 2 functional zones (a zone for customers and a zone for a bartender). Subsequently, such designs moved to modern kitchens and were firmly established there. The stand turned out to be a rather convenient item, moreover, it underwent a fair amount of transformation.
Today's bar can be different, and its modifications may vary in style and structure, and the functionality may also vary.
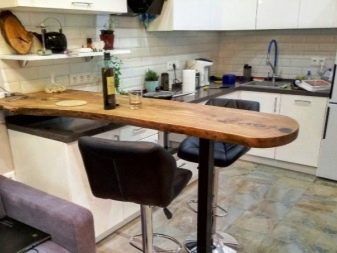
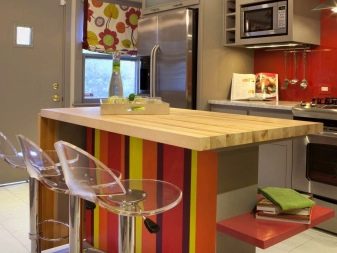
How to choose the type of design and dimensions?
The choice of the type of bar counter will entirely depend on the conditions that are presented to it. We will analyze the basic options for racks that you can do yourself.
- Wall structure. The tabletop (table top) is mounted along the length of the wall, shelves for all kinds of small things are arranged under it. This type of rack saves space and is practiced in the dining table format.
Wall rack is used in small kitchens.
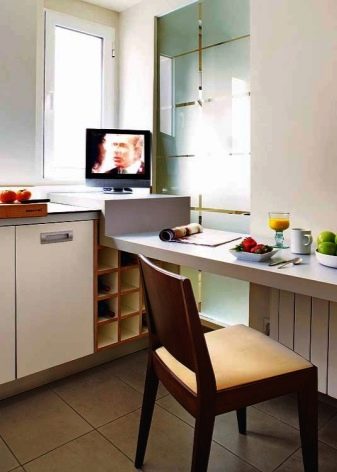
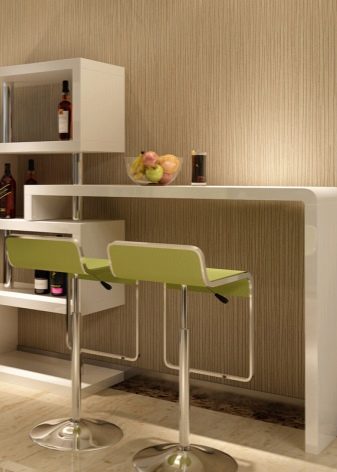
- Island version. Fully autonomous racks that do not lock onto the wall. The lid is installed in the center of the kitchen. It can be used as a work or dining area. The project is constructive exclusively in kitchens with a large area.
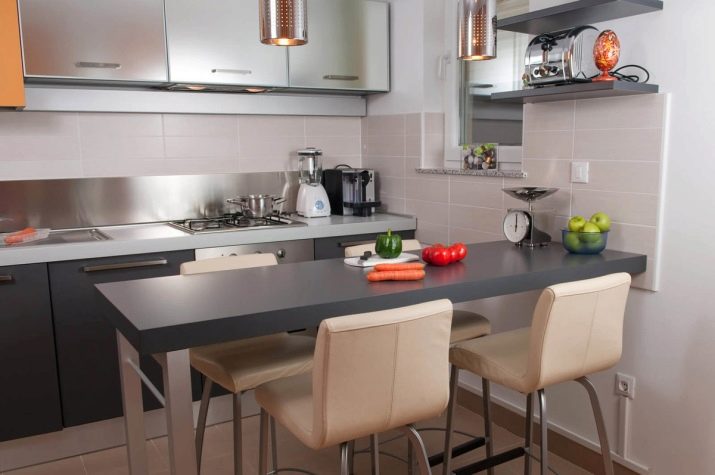
- Combined (peninsula). This rack is a L-shaped (sometimes U-shaped) countertop, one of its sides is adjacent to the wall and is operated as a work surface. The remaining area can be used as a buffet or dining table.
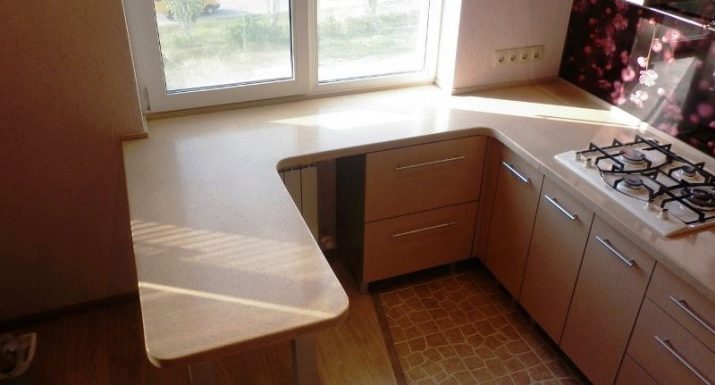
- Mobile type. It is rather not a bar counter in the usual way, but an elongated table on wheels, which can be localized anywhere, and later removed, so as not to interfere. Similar designs are used in small kitchens, replacing the table.
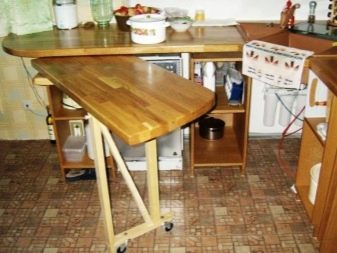
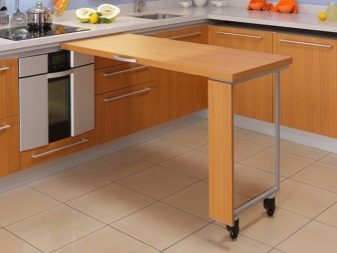
- Folding, folding, retractable varieties. When the kitchen is very scanty, but you still want to use the bar, you should think about making a rotary, folding, retractable or folding design. In the form of an additional place where you can have a bite, they will be just right, and if necessary they will serve as a work surface.
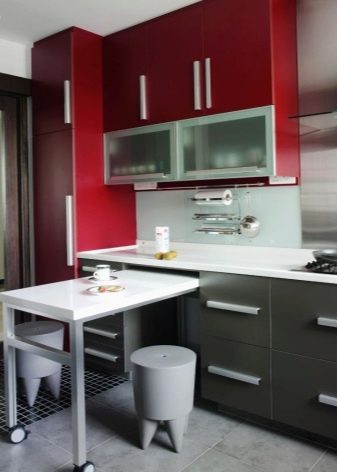
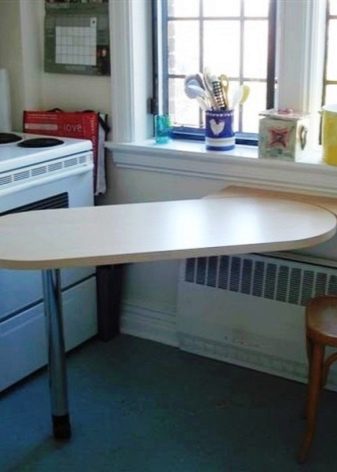
The number of legs at the bar may vary. Everything is determined by the size of the countertops in length and width. For short racks, one leg will be enough. There are no strict standards in choosing dimensions. But there are some recommendations, non-compliance with which adversely affects the final result.
According to the recommendations, the optimal height of the rack is the distance between the countertop and the floor 110-120 centimeters. The smallest width of the countertop is 30 centimeters, the ideal size is 50-60 centimeters. It is necessary to calculate in advance the length, number and configuration of the legs. There are no standards in size.
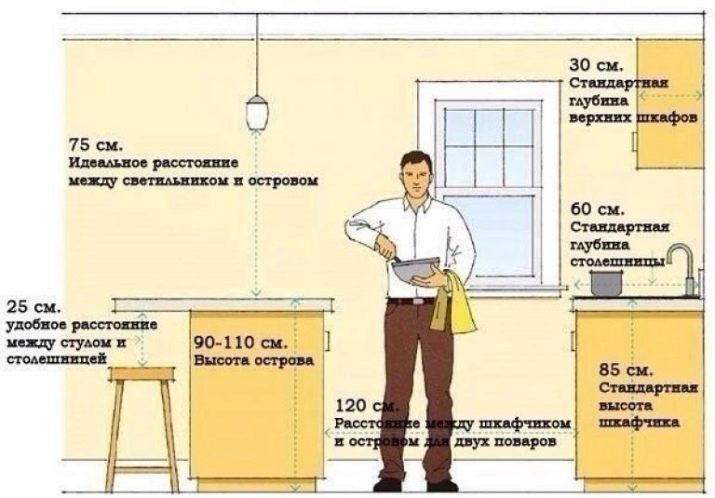
Classic bar counters in the kitchen involve the installation of countertops on the bedside tables, but ordinary structures in which the countertops are fixed to a long pipe located from floor to ceiling are most in demand. In the classic form, the stand is almost no longer practiced. Owners today mainly prefer multifunctional counterparts with various nightstands and cabinets.
Materials and Tools
In order for a bar counter to appear in your kitchen, you need to decide on the choice of material for its creation. For these purposes, you can apply: wood, glass, particle boards, natural or artificial stone, metal and a combination of these materials. To finish the plate for the table, in most cases, oak corin is used, which is quite durable and is available in an extensive color palette. From it you can easily create the desired configuration suitable for your kitchen.
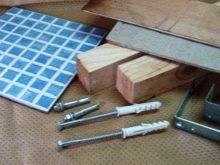
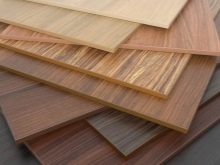

When preparing a rack for use, use the space above it correctly and attractively. Shelves and canopies for glasses, fruit baskets, napkin holders can be located here. Having built such a functional “tree”, you use the free space and beautifully decorate the room. So, to work, you need to prepare the following materials and tools:
- level;
- electric hammer drill;
- metal profiles;
- gypsum plasterboard sheet or other material from which the rack will be built;
- dowels;
- self-tapping screws;
- screwdriver;
- putty;
- grater for leveling putty;
- putty knife;
- paint;
- knife;
- cutter;
- sealant;
- electric iron (stick edging material);
- paint roller, brush and tray.

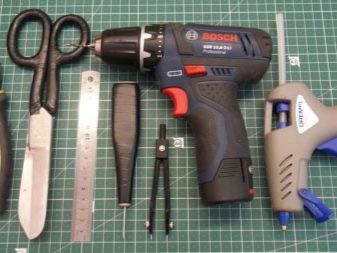
Manufacturing instruction
Having decided on the type and having completed the necessary measurements, the future structure must be sketched on paper in the form of a sketch or drawing. It should contain the layout of the room (in our case, the kitchen, where the bar counter will be placed). Fulfillment of these conditions will make it possible to correctly calculate the size of furniture. Moreover, the drawing visually shows to what extent the rack is harmoniously integrated into the overall design.
We will analyze several possibilities for creating a bar counter from different materials with our own hands.
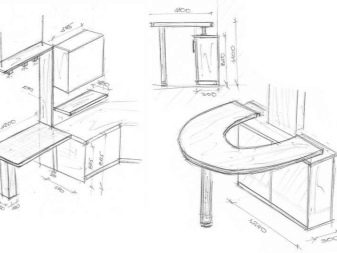
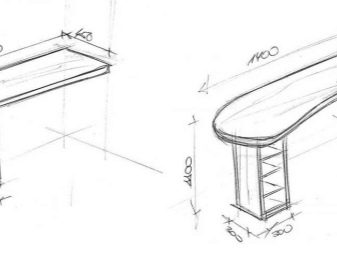
Countertop Rack
This method is the most unpretentious, according to the strength of everyone. For work, you need a piece of the cover from the table, 2 brackets for cantilever fasteners to the wall and an iron support for the free end of the cover. Installation works are carried out in stages. On the wall, the fixing points of the fixing components for the tabletop are marked.In height, they must coincide with the height of the metal support, otherwise the surface will come out non-horizontal.
The free end of the table top is cut off in the shape of an ellipse (or corners are rounded). A self-adhesive furniture edge is glued to the end, the edges are processed with fine-grained sandpaper. The iron support is mounted to the countertop. Then the table cover is fixed to the wall, aligned with the building level or plumb support, is fixed to the floor surface. Ultimately, the resulting is a console dining table, however, This design has its advantages - it seems light, does not clutter up the kitchen space.
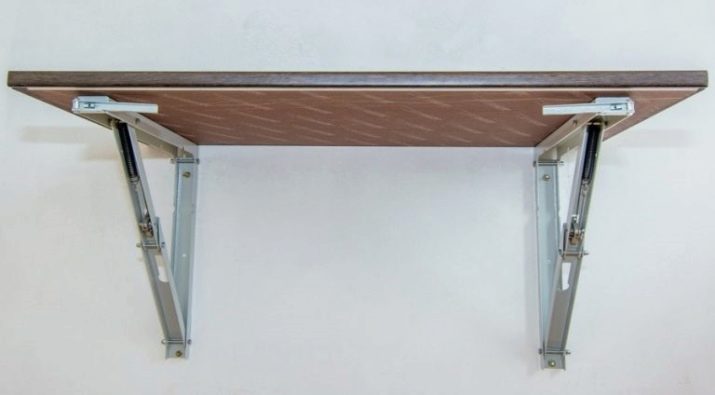
Drywall construction
This building material has its own set of parts that make it possible to obtain a supporting structure of almost any level of complexity. Soft curved lines or non-orthogonal rack options are possible. In this plan the material is very promising and makes it possible to construct ingenious designs at your discretion.
At the same time, only metal guides can be used, and the constructed structure can be lined with other materials, for example, wood-fiber board. Such a choice makes it possible to sheathe curved planes without “steps”.
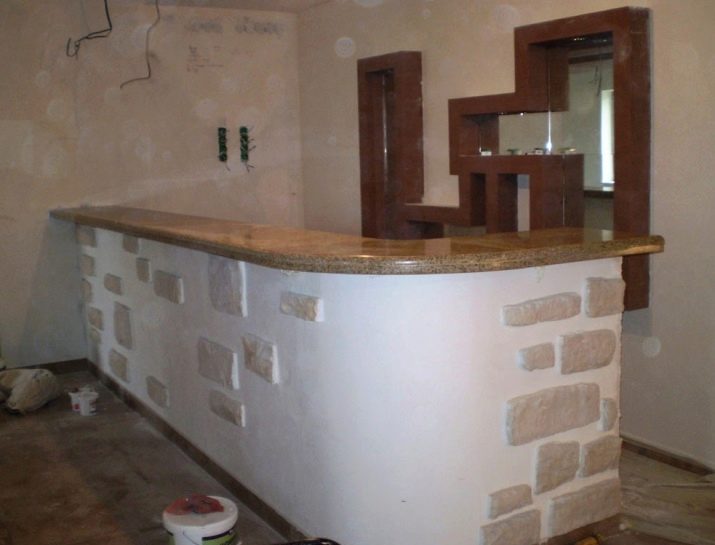
The frame is erected in accordance with the project and assembled in accordance with the rules for working with drywall guides. To increase the speed of work, all elements of the supporting structure are pre-cut in size. Its assembly is carried out on self-tapping screws. The assembled structure is placed on the floor and attached to it and to the wall. If the configuration of the rack is complicated, then sometimes it is more convenient to firstly sheathe the crate inside, then put it in place, fix it, and then perform the casing on the outside.
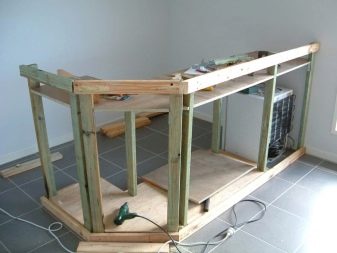
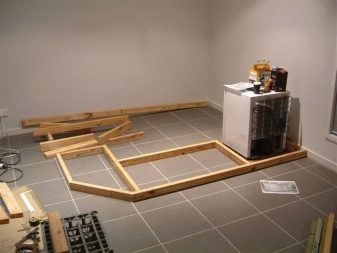
From the side of the kitchen, as a rule, an open type shelf or a nightstand closed by doors is constructed. If you don’t want to bother with hinges or lining of the inside, you can create a closed a deaf stand, performing only the duties of the basis for the table top.
If necessary, a visor or cornice is included in the package. The stand with a visor looks more collected, interesting and is a frequently encountered solution. All kinds of accessories for hanging glasses, lights, other mounted components are mounted on it.
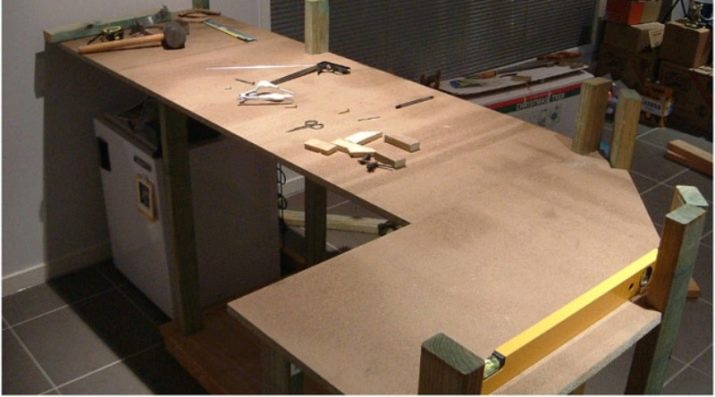
The visor is fixed in a cantilever manner to the wall, and the free edge is based on a bar from the bar pipe mounted on the countertop. For the installation of a bar pipe, specialized fasteners are used, which are bought together with it. The diameter of the pipe is selected independently, in accordance with the proportions of the rack. The finished skeleton is sheathed by GCR.
The corners are reinforced with a specialized corner made of metal with perforation or a mesh of nylon fiber, which are subsequently hidden under the cover of putty. Cleaning of the entire surface is carried out at first coarse-grained, after fine-grained sandpaper, everything is painted or covered with wallpaper with shades of the same color with the walls of the room. The tabletop is mounted at the end of the process (before installing the visor). It is fixed from the inside of the nightstand to the corners or screwed on with self-tapping screws.
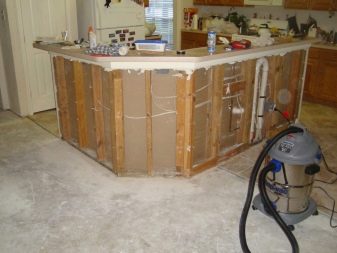
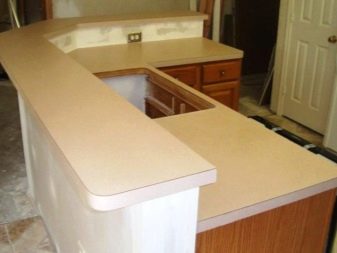
Wooden bar counter
The manufacture of a bar from wood is carried out in several stages.
- Assembly of a curbstone. To do this, according to the existing drawing, it is necessary to assemble the supporting structure from the bar, after that, outside it, cover it with plywood, chipboard, boards, lining or other materials.
- The cabinet assembled from panels on the principle of mounting interior doors looks effective, only this requires the presence of a large number of woodworking machines, which is not accessible to everyone.
- Facing. The most common way is to finish with rails, planed boards or lining.Thin carpentry nails, specialized staples made of stainless or galvanized steel for lining, thin self-tapping screws are used for fixing.
- Finishing coat For this, varnish, stain and paint or other facing materials are used. The optimal material is water-dispersed parquet varnish. It is durable, odorless, dries quickly and effectively protects the cabinet from environmental influences.
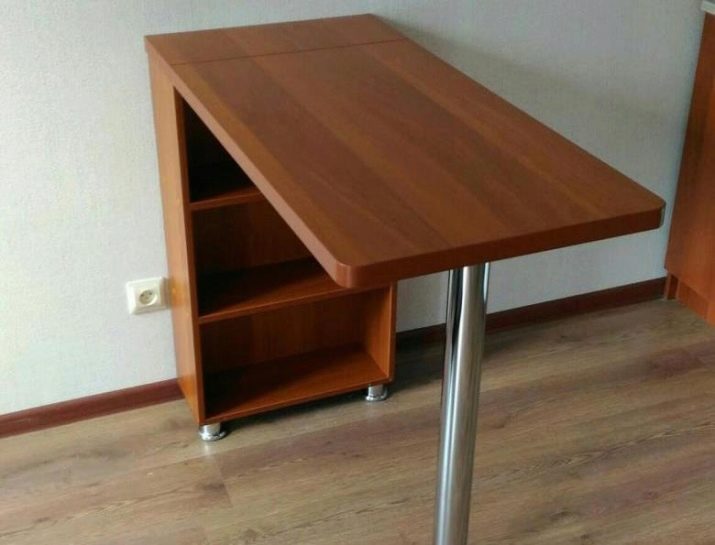
Laminated chipboard stand (chipboard)
The use of a laminated plate for the manufacture of a bedside table greatly simplifies the finish and does not need to create a support structure, since the entire rack is self-supporting. For the construction you will need the following.
- Cut the laminated board into assembly elements according to the design.
- Glue the furniture edge. This is easiest to do with an iron with a set temperature slightly above average. An edge is necessary with a pre-coated adhesive. After gluing, the excess is carefully cut with a knife, the angle is polished a little with fine-grained sandpaper in such a way as not to scratch the outer surface of the chipboard.
- The assembly of the cabinet is carried out on the euroscrew, furniture ties or corners. The selection of fasteners depends on the availability of tools and experience with laminated particle boards. The most ingenious method of connection is the corners, the most difficult is the furniture ties.
- Installation of the finished cabinet can be carried out without fixing to the wall, only to the floor. Because the cabinet itself is quite stable, it is not necessary to fix it to the wall, however, it all depends on the dimensions. High, but not having a large depth of the rack will require maximum strong fixation, which allows mounting on the wall.
- The visor is installed in the following order: the bottom (cover) is cut out according to the shape of the cover. Further, side elements are fixed on it, visually adding the thickness of the cornice and covering the electrical wire from the backlight. Drill holes for fixtures. Fasteners are attached for mounting on the wall.
- Table plate is mounted on the corners inside the bedside table. The visor is fixed to the wall and rests on a support from a bar pipe mounted on specialized fasteners. The wiring for lighting can be stretched along the wall or in the depth of the pipe support.
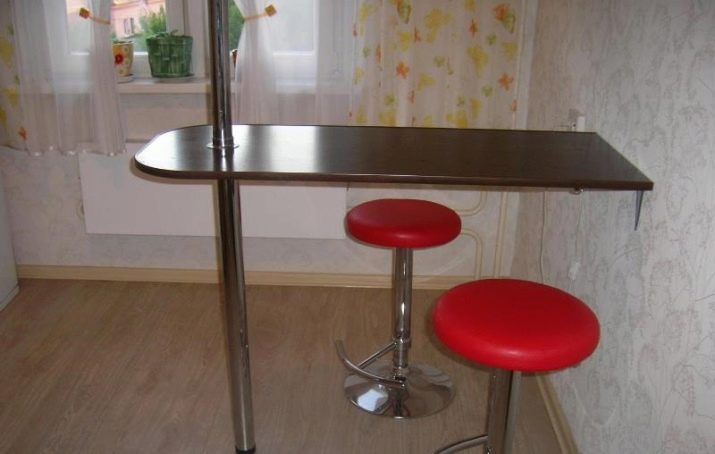
Placement Recommendations
There are several ways to place a rack in the kitchen.
- It can be practiced for zoning rooms, usually when talking about studio apartments or a kitchen-living room. High design - a good functional and visual separator, which delimits the space for cooking and relaxing.
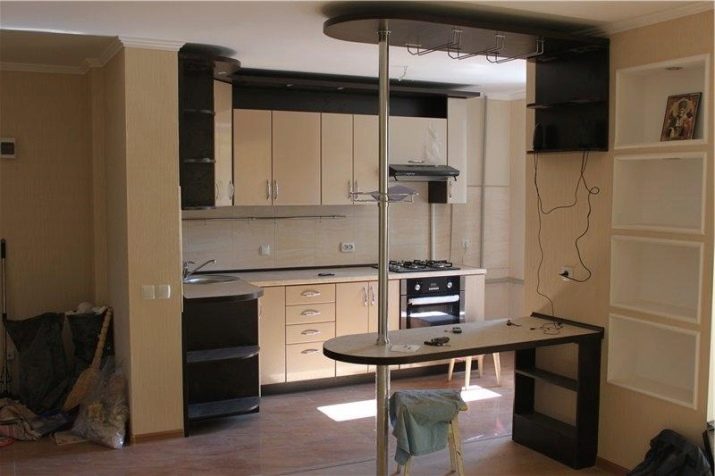
- If the area of the kitchen is small, then use this technique: place the counter stand-alone in the center of the kitchen in the form of an "island". So you will create a bright accent in the room, which will attract general attention.
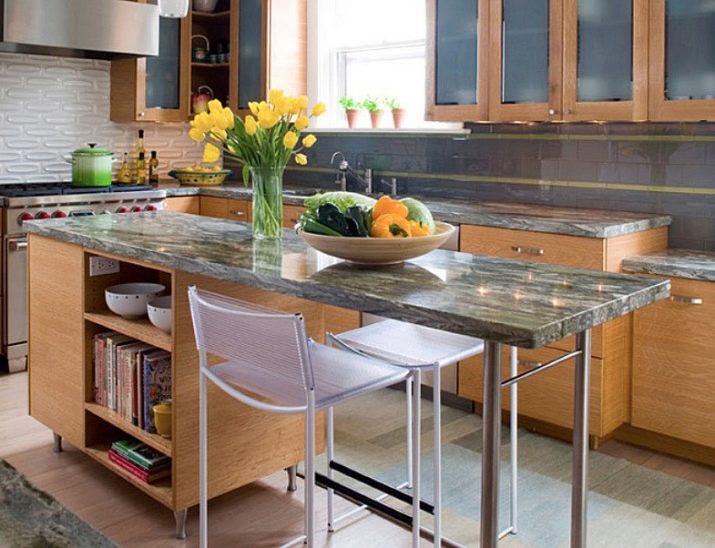
- Use a very popular way of placing racks in the kitchen - extending the headset. So, it can be the original end of the kitchen or stay in its center.
For small kitchens that connect to the dining room or living room, the first method is practiced to divide the space.
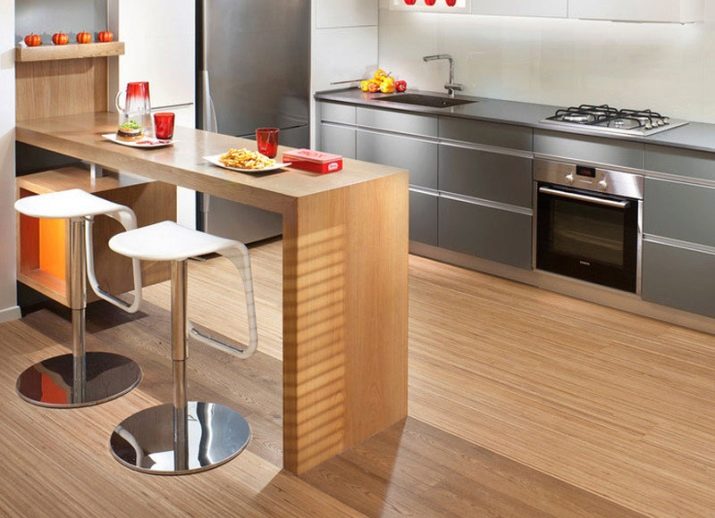
- For large kitchens, you can apply an unusual way of placing a rack - something like a kitchen island. Place a hob or sink on it.
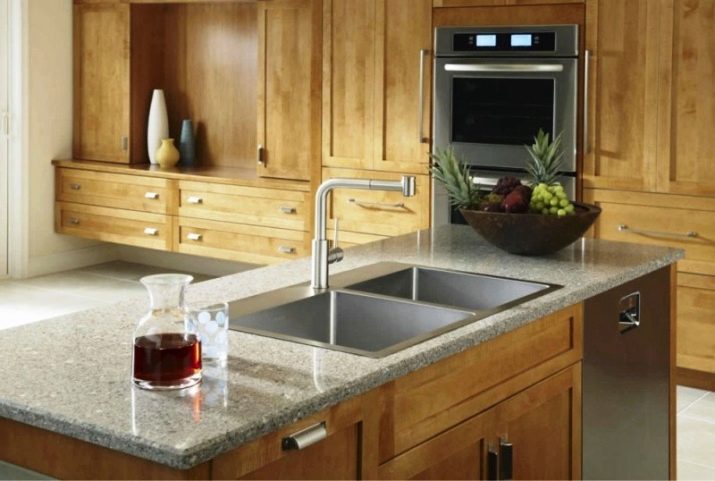
See how to make a bar counter for a kitchen with your own hands in the next video.
