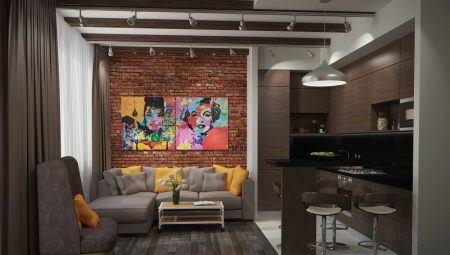The interior in the loft style, especially when it comes to the kitchen-living room, causes an ambiguous reaction. One room, decorated in this spirit, seems strange and uncomfortable, while others are delighted with the special "bohemian" atmosphere, which is saturated with the atmosphere. Anyway even a small room should meet a number of requirements in order to exactly match the style.
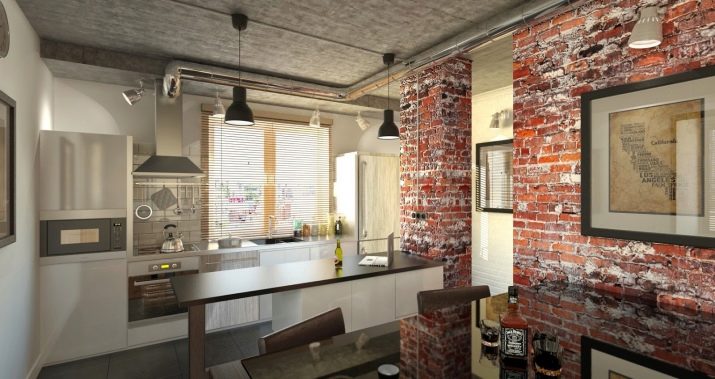
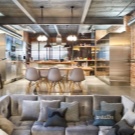
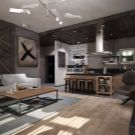
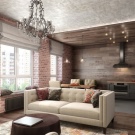
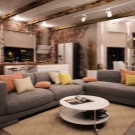
Style features
The loft at one time was the legacy of the American industrial crisis, when business owners abandoned factory space in the center of the city for the sake of cost savings. But the former workshops attracted the attention of creative people, artists who rented industrial casts for exhibition halls and workshops, and at the same time arranged rooms for housing.
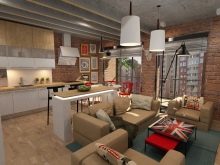
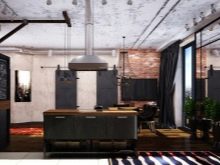
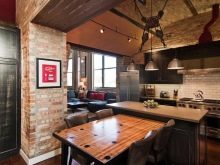
The unpretentiousness of the design is expressed in the fact that No one hides the "ears" of the "non-residential" environment behind elegant curtains and floral wallpaper. On the contrary, an easy attitude to the "industrial basis" to this day emphasizes the creative independence of the lodger in the loft style. Even from an ordinary kitchen and a room, which are part of a normal apartment in a normal residential building, you can create just such a colorful place. It is distinguished by such features:
- rooms are combined into one room, more spacious;
- ceilings should be high;
- the decoration of the ceiling, walls and floor is deliberately rough;
- The design uses elements of industrial design.
In order to dilute the emphasized sharpness of forms and introduce an element of special sophistication in the spirit of eco, mosses and herbs, as well as climbing plants, are often used in the design development. (You can use a clever imitation of natural vegetation).
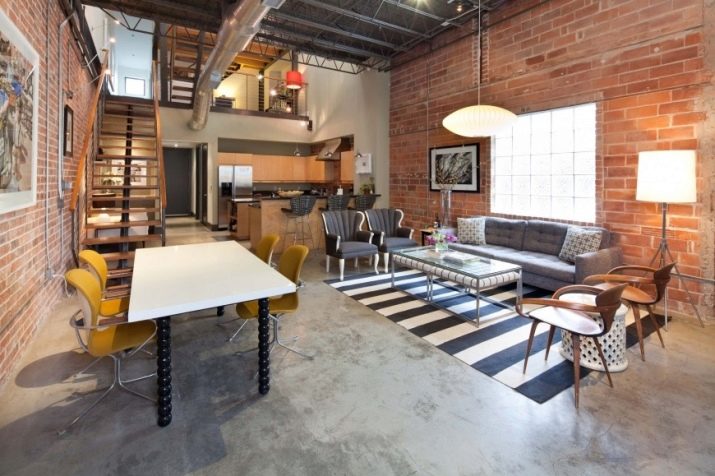
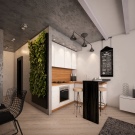
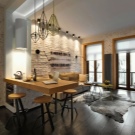
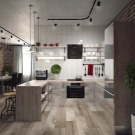
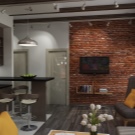
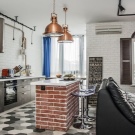
Pros and cons of combining rooms
In the union of different purpose rooms, such as the kitchen and living room, there are both positive and negative sides.
- Even a small studio is perceived as quite free space when you do not run into extra walls and partitions. Due to their absence, it is easy to move around the room.
- All those present in the kitchen-living room can communicate freely - both the hostess, who is messing around in the kitchen half, and those who are resting on the side of the living room.
- Children in the combined room are always in sight. Keeping track of them is easy.
- No need to install an additional TV in the kitchen. Enough and one in the recreation area.
- The combined room has more light than two separate rooms due to the fact that there are more windows.
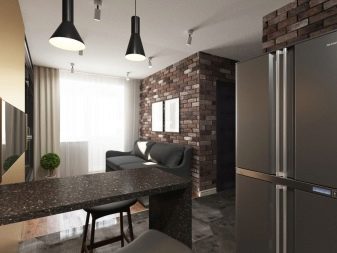
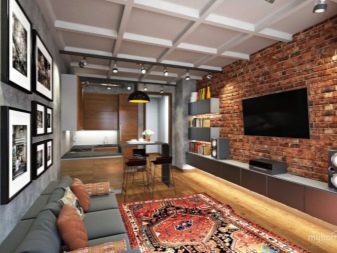
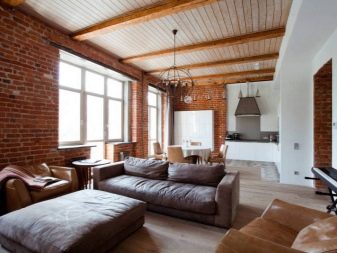
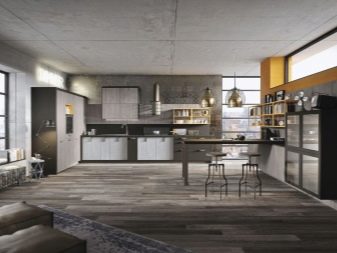
The negative sides of the combination include the following:
- in the living room, even if the hood is working, the smell spreads from the stove and the working kitchen table, while the aroma is not always pleasant (if, for example, something is burnt);
- in the room you can constantly hear the sounds of the refrigerator, other household appliances, and at times - the water pouring from the tap and the dishes prepared on the stove;
- Lunches and dinners “for TV” lead to the fact that people eat more, which means they are gaining excess weight.
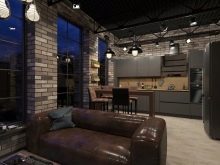
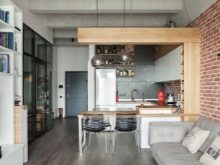
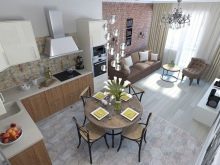
Zoning space
Even in a small studio when designing a kitchen-living room, it is necessary to highlight:
- cooking area;
- dining room;
- a place for socializing and relaxing.
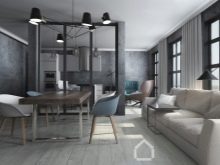
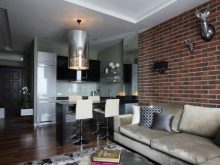
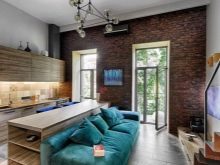
Differentiate the space of a small room:
- thanks to the arrangement of furniture;
- thanks to the color and texture of the different zones;
- using lighting.
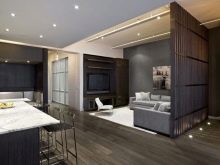
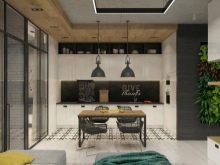
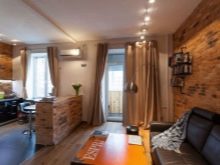
If the space is delimited by furniture, you can separate the work area from the dining room or half for relaxation using the bar. The back of the sofa also “marks out” the space well.
The walls in each zone are distinguished by their color and decoration features. The level of artificial light in different parts of the room varies depending on the destination.
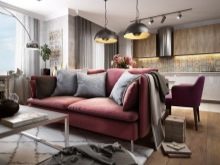
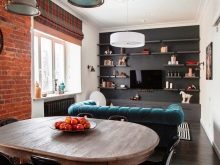
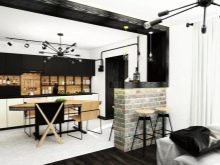
Color spectrum
When developing the image of a kitchen-living room in the loft style, one should rely on such shades:
- red brick;
- brown;
- Bordeaux;
- grey;
- the black;
- white.
To make the gamut more diverse, you can add green, blue or beige tones.
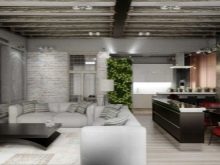
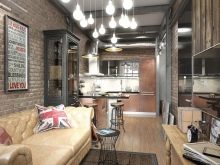
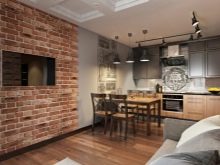
Finish options
It is hard to imagine a kitchen-living room without a brick. Both carelessly processed wood and its imitation will find their place in this setting. Concrete is sometimes used, for example, when finishing a floor. (Although wood and parquet in this case is also a common option).
To create the appropriate mood, just one brick wall or brick finish. Other walls can be plastered.
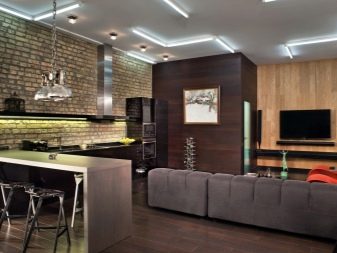
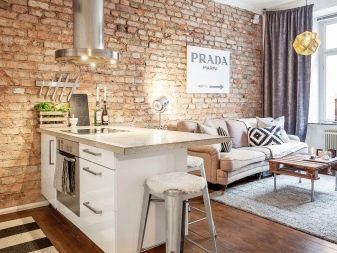
Part of the loft environment is the use of metal frames and pipes. Communication in sight is only a plus. Sometimes they specially make it so that even the furniture frame is in sight.
The use of glass in such a room must be approached very carefully. For example, you should not use it as a partition, if only because you have to wash it often. It is better to use glass in the decoration of the walls, due to which, for example, a small studio will seem larger and lighter.
The ceiling can be bleached, suspended or suspended. Often, beams are used for its decoration.
There is no refinement here - the simpler the finish, the better. Moreover, the beams can be generally uncouth.
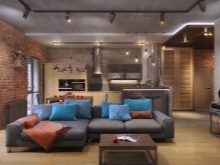
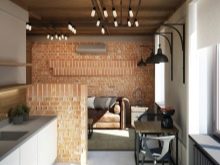
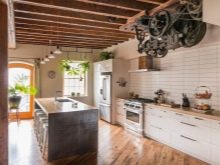
Lighting organization
The loft-style kitchen-living room has plenty of natural light. And this is possible, first of all, due to large windows.
If we talk about artificial important here is the absence of any hint of any pomposity. On the contrary, the more primitive and coarser the light sources look, the better. This may be the most ordinary lamp of Ilyich without a ceiling. Also used are lampshades that have a deliberately aged look, bottles and cans, from which lamps of a very original design are obtained.
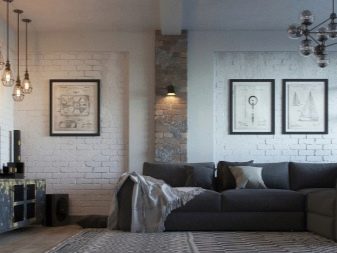
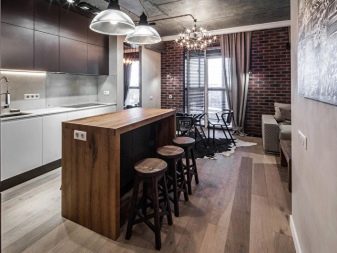
A lighting fixture can even be made of metal, as if in an abandoned workshop they found an old piece of iron of unknown purpose and adapted it to business.
In the working area, it is good to organize bright lighting, which allows you to clearly see all the objects around you. In the dining room and living room area, the light may be more subdued, intimate.
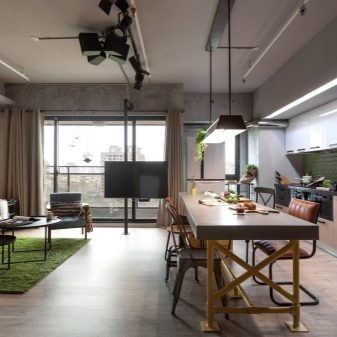
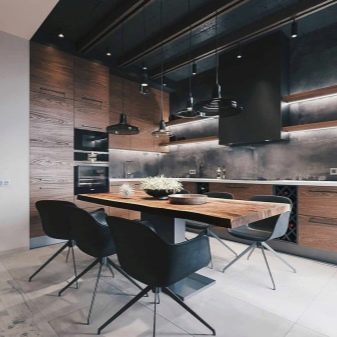
Furniture selection
The contrast in the texture of the furniture is also natural in the kitchen-living room loft, as well as deliberate contradictions in the decoration of the room itself. Modern furniture is quietly adjacent to explicit antiques. A glossy kitchen set is appropriate next to shelves and a dining table made of poorly crafted wood.
Be sure to have a soft sofa, which is most often simple forms. At the same time, there may be an iron whatnot, a coffee table trimmed with chrome. Used and furniture from pallets, which paint and varnish.
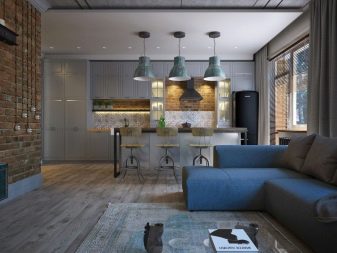
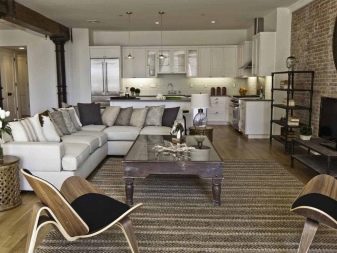
When choosing a kitchen set, you can give preference to models that have glass and metal elements in the decoration.
In the dining area it is appropriate to place bar stools or small stools. Although, in some cases, chairs with cozy fabric upholstery will come in handy.
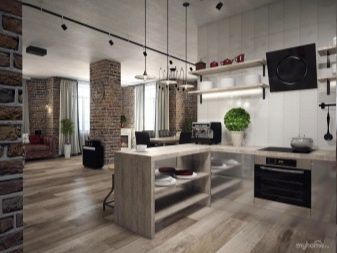
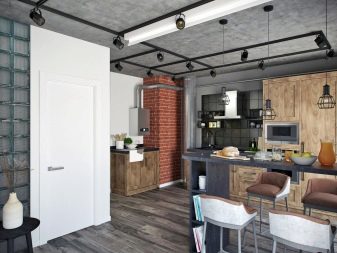
Textiles and Decor Elements
When organizing a kitchen-living room in the loft style, textiles are something you can significantly save on. Curtains on the windows and tablecloths on the table are often not used at all. If the windows are draped with fabric, then choose strict models to the floor from natural fabrics.
To add to the controversial atmosphere of coziness, sofas complement pillows. A carpet or walkway is sometimes laid on the floor. Often these are plain or striped things that are deliberately simple, like a rustic look.
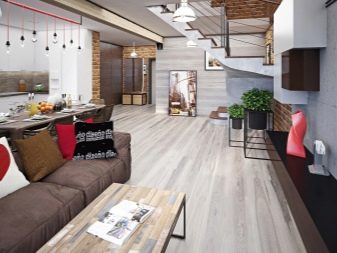
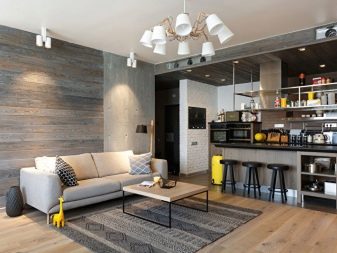
As for the decor, bare, rough, as if seen, brick most emphasizes the direction of the overall design. Sometimes this brick is specially painted in order to show the ostentatious “attempt to gloss” on the “former warehouse or garage”.
In such an environment, flower pots with indoor plants, paintings and black and white photographs from which the faces of loved ones look deliberately look.
Forged elements, bronze figurines, a shelf laden with books with multi-colored binders will complement the loft space.
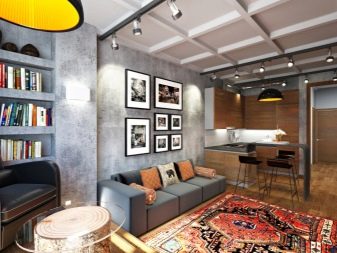
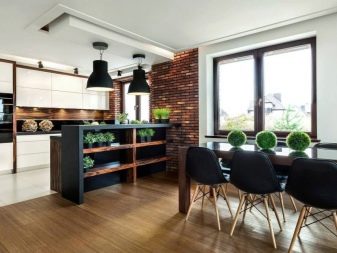
Good examples
In a small studio in the spirit of a loft, the dining area is "squeezed" to the size of a bar counter made of almost raw wood. But the sofa is so deep that it can be used as a bed. A deliberately “unrepaired” ceiling, metal bar stools complete the image of a stylish room.
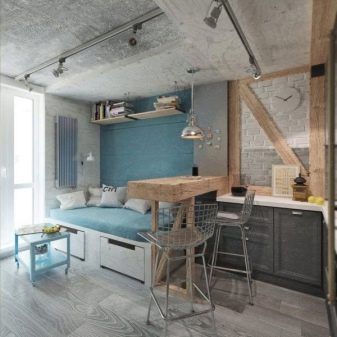
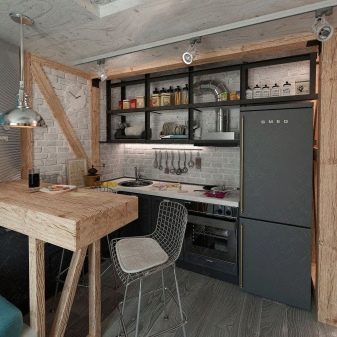
The combination of a white kitchen unit with a brick wall, strange lamps, windows devoid of tulle, wooden beams on the ceiling - this is all that is needed for the kitchen-living room of a creative person who does not recognize restrictions and conventions.
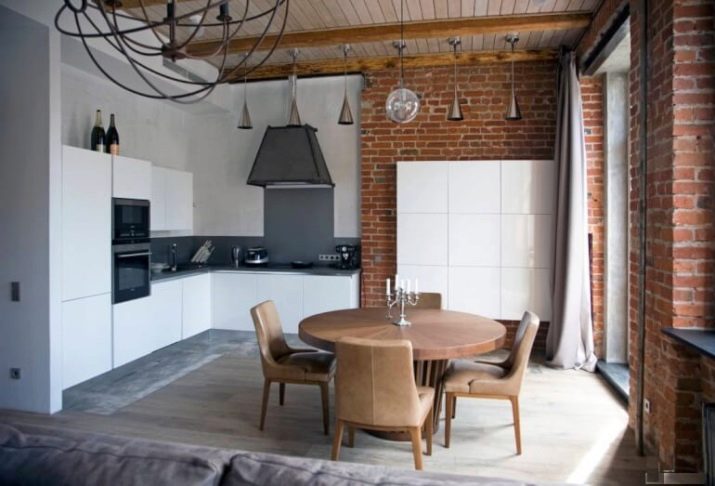
The division of a single room into a living room and kitchen area with a dining area is emphasized with a sofa with a high back, as well as carpet on the floor. The peculiarity of the characteristic "Loft" color is also achieved by using special lamps and lanterns, as if brought from the factory.
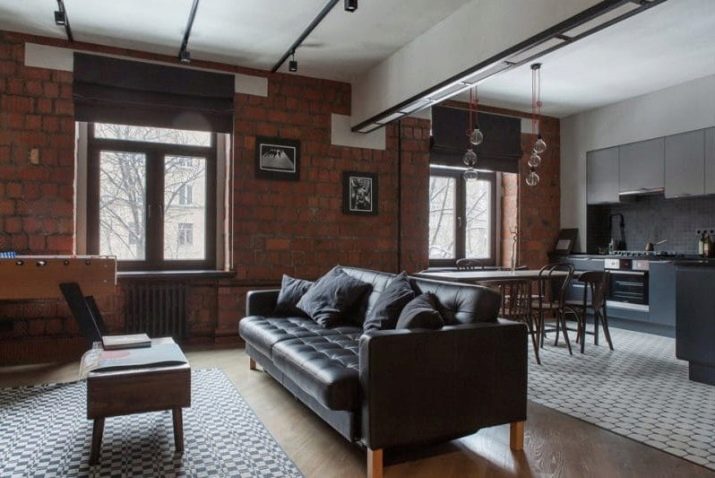
The loft-style kitchen-living room sometimes seems an example of comfort even to a sophisticated woman who appreciates the airiness in the interior and is used to surround herself with elegant little things. The furniture in the working area of the kitchen and dining room is made with a clear hint of heaviness and solidity. At the same time, it goes well with a sofa in a recreation area. The overall impression of the room is reliability and safety.
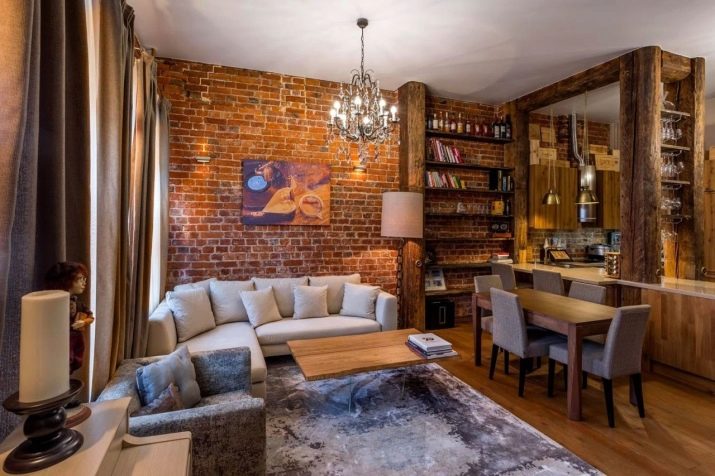
See how to create your own loft-style interior in the next video.
