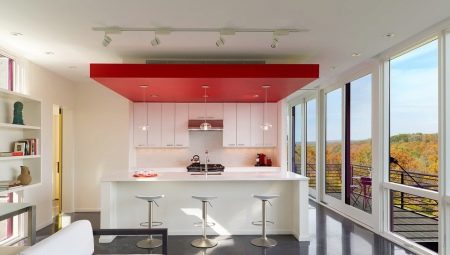Plasterboard ceilings are often found in modern kitchen interiors, as they not only look beautiful, but also help correct surface imperfections. In addition, such designs fit perfectly into any style of the room, filling it with a special atmosphere of comfort and home warmth.
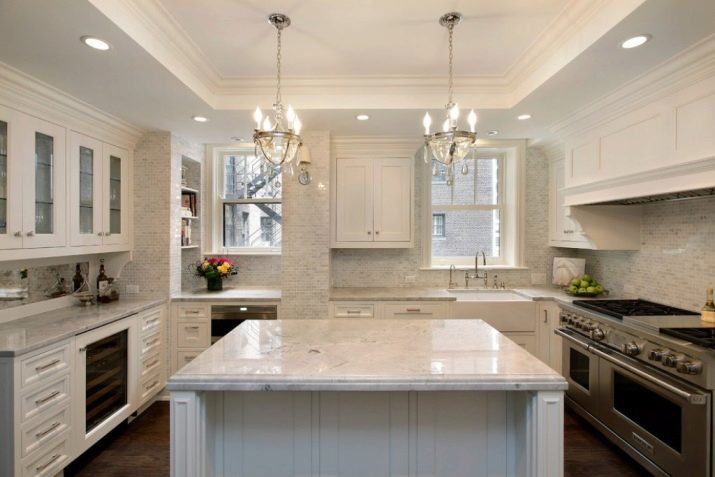
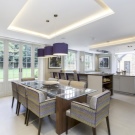
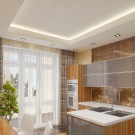
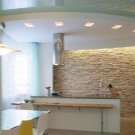
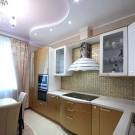
In order to get an original ceiling design in the kitchen, you need not only to choose the right look for it, but also to determine the color palette and decor.
Advantages and disadvantages
Drying the ceiling with gypsum board is very popular because it allows you to create various compositions and use numerous lighting options. This material is characterized by high performance, fully meets all the requirements for placement in the kitchen.
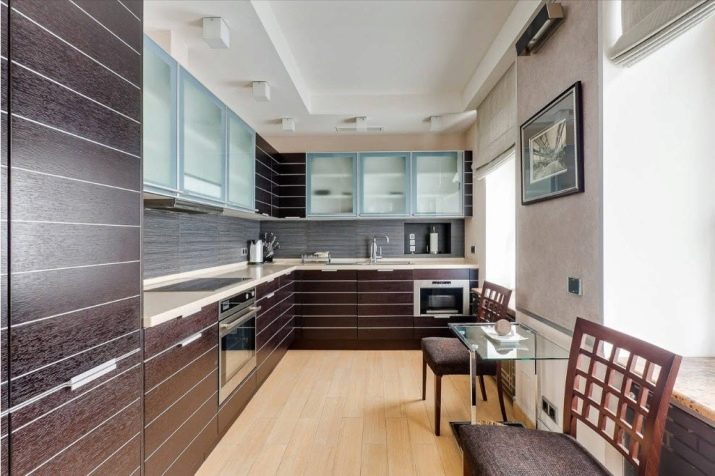
Drywall ceiling in the kitchen has the following advantages.
- Masking communications and various surface defects. With such a simple finish it is possible to hide the pipes and wiring. In addition, the gypsum plated ceiling surface becomes perfectly flat and smooth, which opens up great opportunities for creating a different design.
- Visual zoning. Thanks to the hinged structures made of drywall, you can originally divide the room into the dining and working areas.
- Additional sound insulation. This is especially important for residents of apartment buildings. Ceilings of this type will reliably protect from too loud neighbors.
- Moisture resistance individual types of drywall.
Due to the constant changes in temperature and humidity, not all building materials can be used to finish ceilings in the kitchen. Moreover, ordinary drywall is pointless to use in such rooms with high humidity. But relatively recently, a special moisture-resistant drywall with special impregnations, giving it universal properties, appeared on the market. To avoid confusion, it is always made in green.
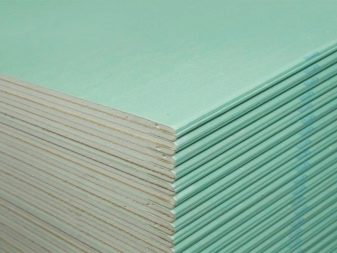
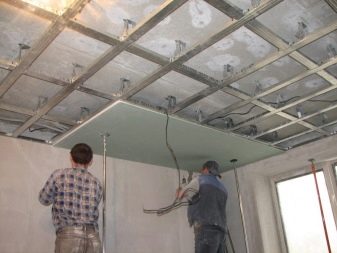
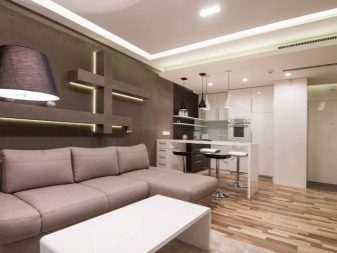
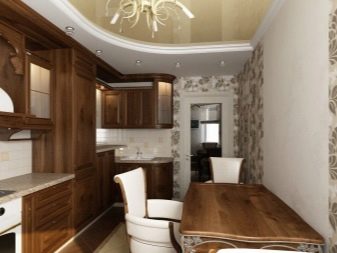
As for the shortcomings, they are few.
- The complexity of installation work. The installation of such structures requires the presence of certain knowledge and tools.
- The appearance of cracks in the joints between the sheets over time. This minus can be considered insignificant, since all finishing materials are deformed one way or another.
- Before installing a drywall construction, you should be prepared for the fact that the height of the kitchen will decrease by 7-10 cm. Therefore, this ceiling option is not recommended for small and low rooms.
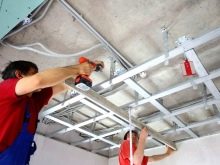
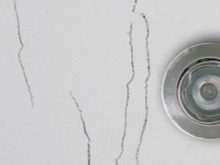
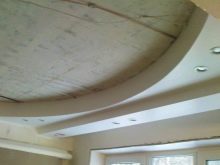
In all other respects, these designs are considered the most suitable option for creating a modern and original design.
Kinds
Today, plasterboard ceilings are represented by various designs, the most popular of which are the following.
- Layered. They are mounted on a frame, which is a grating made of profiles and fixed to the ceiling using suspensions. The main advantage of multi-level ceilings is that they can be easily and quickly suspended at any distance from the ceiling or fixed to the frame of the previous tier. Thanks to such designs, there are great opportunities for the implementation of design ideas.
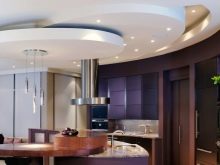
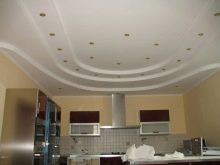
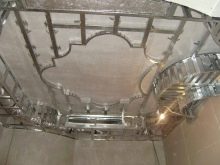
- Sibling. They are used if the height of the kitchen is small and the classic style was chosen for its design. Such a suspended ceiling is characterized by a flat and perfectly smooth surface. Additionally, a backlight or a chandelier can be integrated into the design. In addition, single-level ceilings are not difficult to install, they do not require special calculations, even a novice master can easily cope with their installation.
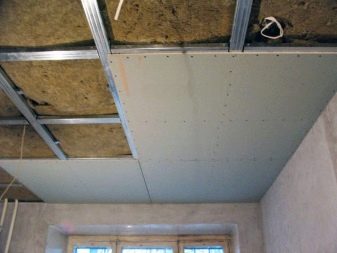
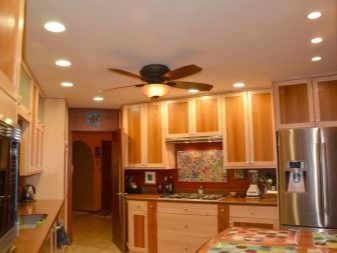
- Two-level. They are distinguished by a huge variety of performance. During installation, the frame of the second tier is installed in the frame of the first, thereby creating asymmetric figures, smooth outlines and geometry. A two-level ceiling is selected, taking into account the particular style of the kitchen. So, for example, in classic kitchens it looks modest - one oval or rounded niche located in the center. For large rooms, it is recommended to choose the Baroque style, which involves a rich design in the form of colored stretch paintings and paintings.
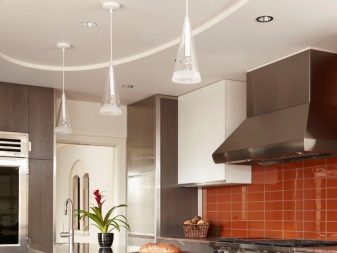
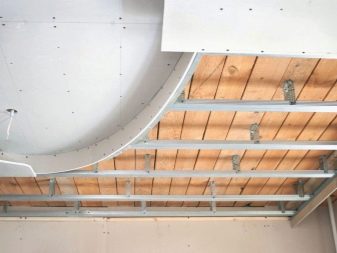
An unusual solution for large high kitchens will also be a drywall coffered ceiling. Bunk ceilings in the Art Nouveau style are also very popular, they can have various modifications, but they always have asymmetry and smooth lines.
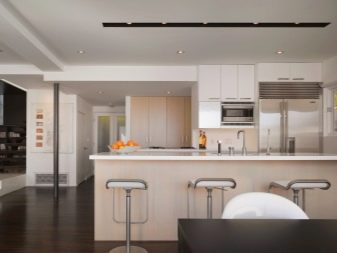
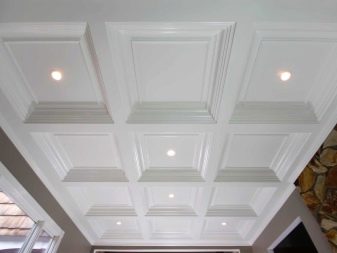
The figures of the second tier are usually located everywhere - above the working or dining area, next to the wall (to correct the proportions of the room), in the center.
As for the figure itself, it can be either simple or complex: drop-shaped figures and designs in the form of flowers, snakes, the sun are now in fashion. Often, two-level ceilings are made combined - one part of the frame is sheathed with gypsum plaster, and the other part is decorated with a PVC cloth.
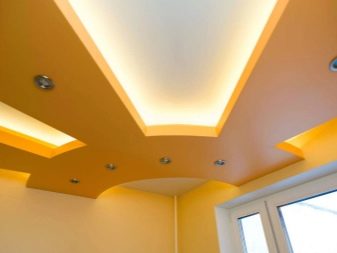
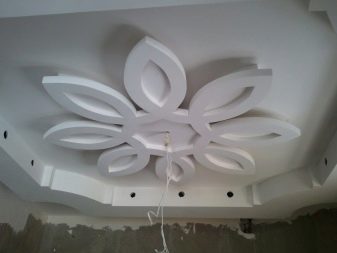
In turn, two-level ceilings are divided into simple and complex, the first of which are represented by the following types of structures.
- Framework. They look like a two-tier box up to 1.5 m wide. As a rule, built-in lamps are placed on the lower tier, and LED backlighting is placed on the sides. The advantage of these structures is that during their assembly there is no need to bend the profile, since all lines in the structure are straight.
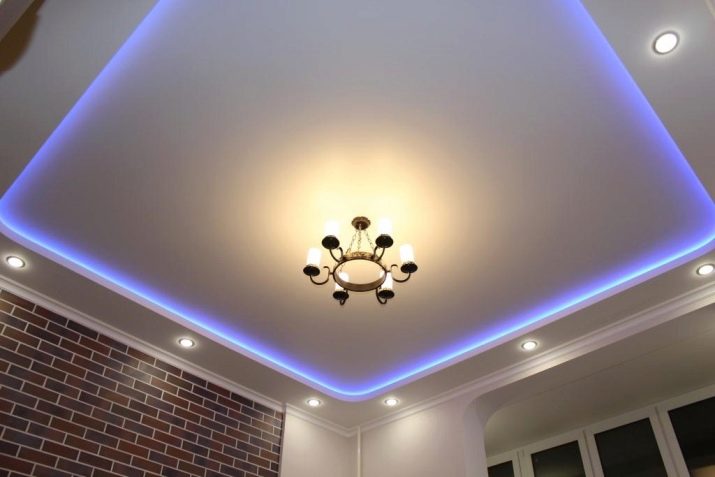
- Diagonal. They are characterized by the presence of smooth transitions between levels, which are usually wavy and originally divide the kitchen in half, located in opposite corners. Suspension elements are different in size and symmetry. The highest tier is recommended to be done closer to the window.
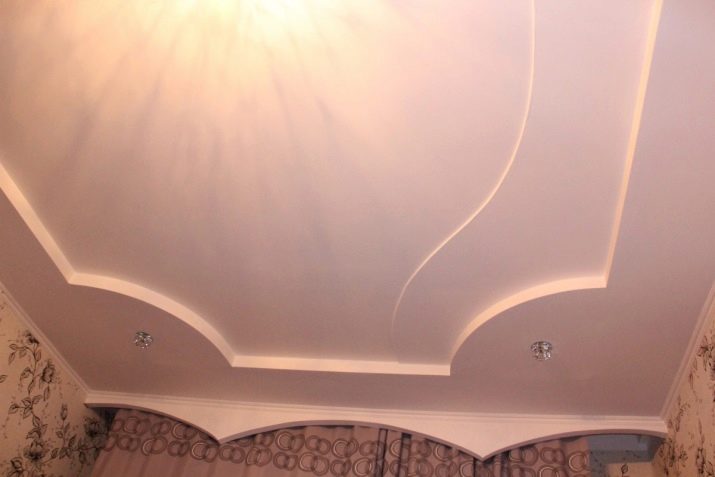
- Zonal. Allow tiers to highlight a specific area in the room. So, in the kitchen, such a suspended ceiling originally divides the room into zones. Similar designs look beautifully placed in the corner of the room in the form of a triangular protrusion adjacent to the walls.
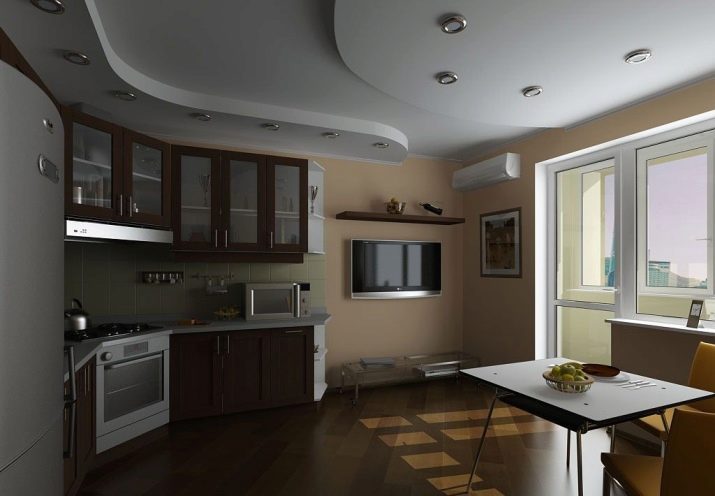
Complex two-level constructions are as follows.
- Curly. Allow you to create unusual patterns with your lower levels. So, for example, often in the kitchen you can find flower compositions around the central chandelier. They are usually placed in the center of the kitchen, but other options are allowed.
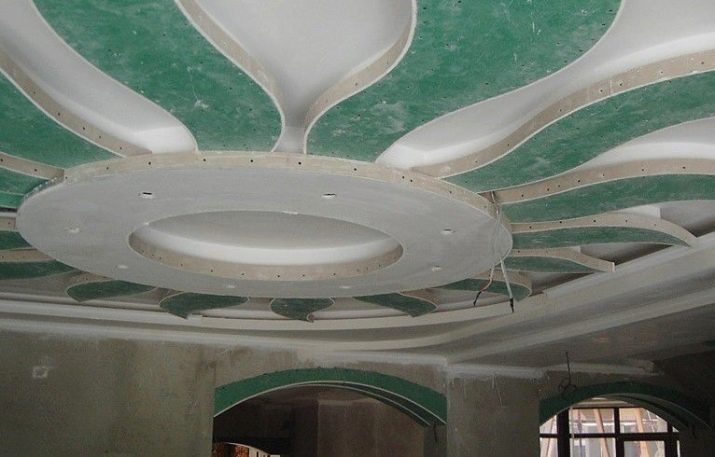
- Patterned. They are a pattern consisting of small elements, which is distributed over the entire area of the ceiling. Installing such structures is difficult, but if the work is done correctly, then an original design is obtained.
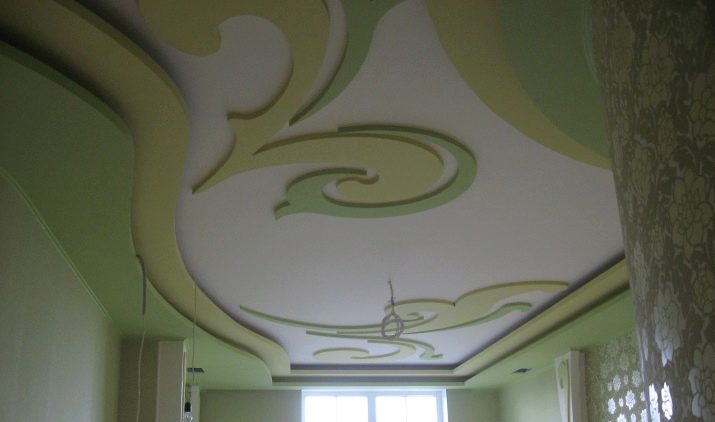
- Soaring ceilings. They consist of a huge number of elements that are suspended at an angle to the base. As a result, it seems that the ceiling is floating in the air. To enhance the effect of the design complemented by side lighting.
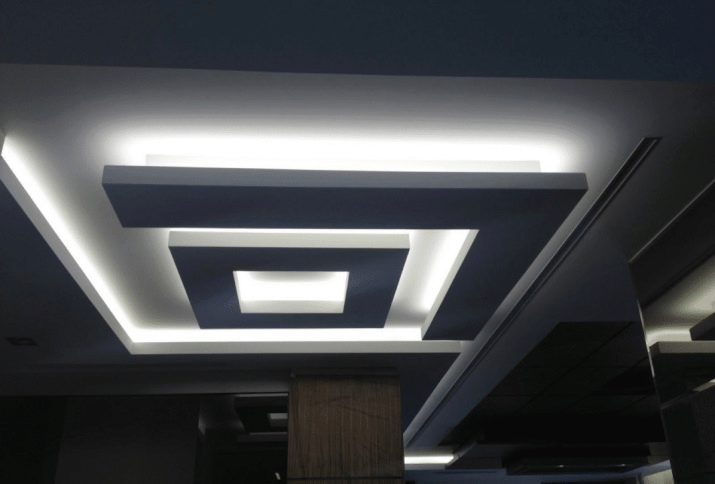
Color schemes
Kitchen ceilings are one of the most important design elements. In order for them to harmoniously fit into the overall style of the room, it is important not only to choose their design correctly, but also the color. There are the following design rules when choosing a color palette for ceilings:
- in small rooms, light tones should be preferred;
- for spacious kitchens, the use of dark and saturated colors is allowed;
- fill the kitchen with cosiness and home warmth will help pastel-colored ceiling designs.
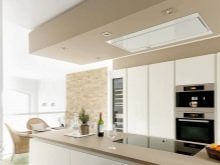
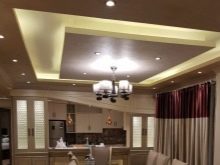
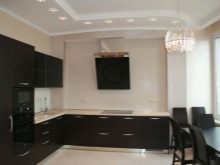
To correct the wrong geometry of the room, you must also know the feature of colors to visually change the space.
For example, dark shades “take” the volume, while light shades, on the contrary, make the room more spacious. If you apply a dark color in the design in the form of separate fragments, then you can favorably emphasize the beauty of patterns and shapes. In small kitchens, black and white models of ceilings look chic - they expand the space and give a modern look. Now beige, dairy and snow-white ceilings are in fashion, they also look unusual in the design and construction of bright red or green shades.
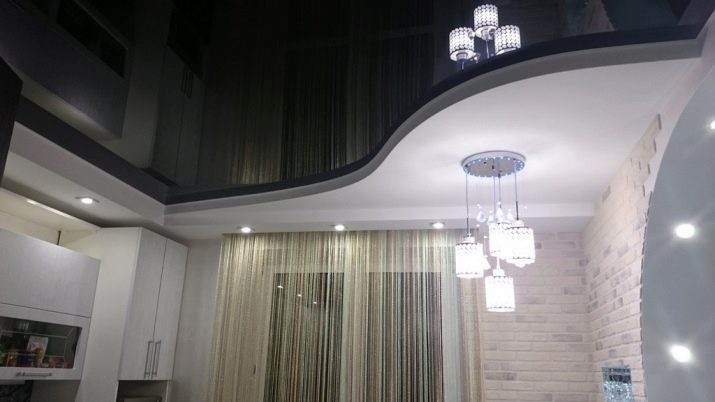
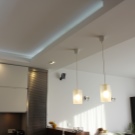
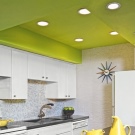
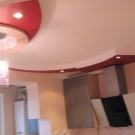
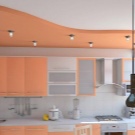
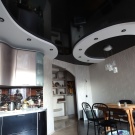
Design options
Plasterboard sheets themselves are of little interest in the design, so in order to create interesting designs from them, you should think through the decor in advance. Drywall finishing is different, its most common options are presented below.
- Staining. GKL holds paint well, in addition, sheets can be painted in several colors, creating interesting compositions. Today, new designs are represented by combined painting with a different texture: painting, "under the metal", matte and glossy surface. Monotonous coloring is also allowed in the design, where the curly elements are distinguished by more contrasting colors.
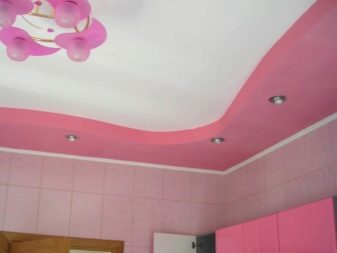

- The photo. Such a decor should be chosen individually, taking into account not only personal tastes, but also the overall style of the kitchen. Photo print with images of flowers and sky is very popular. To highlight the shape in the design, apply modeling and sockets.
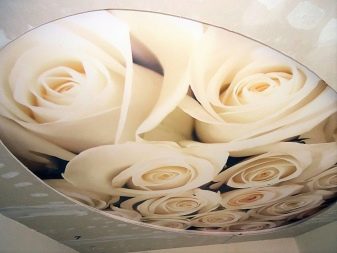
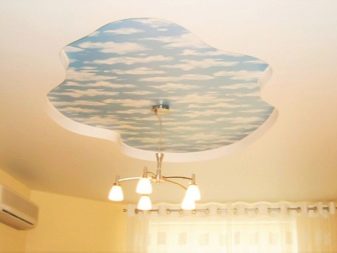
- Pasting. It is usually used to decorate single-level ceilings. So, in the Provence style, the surface of the drywall can be pasted over with washable canvases with imitation of a wood pattern. The result is an unusual effect. Thermal film allows you to get better decorativeness - it is easy to paste and perfectly imitates the texture of any natural material.
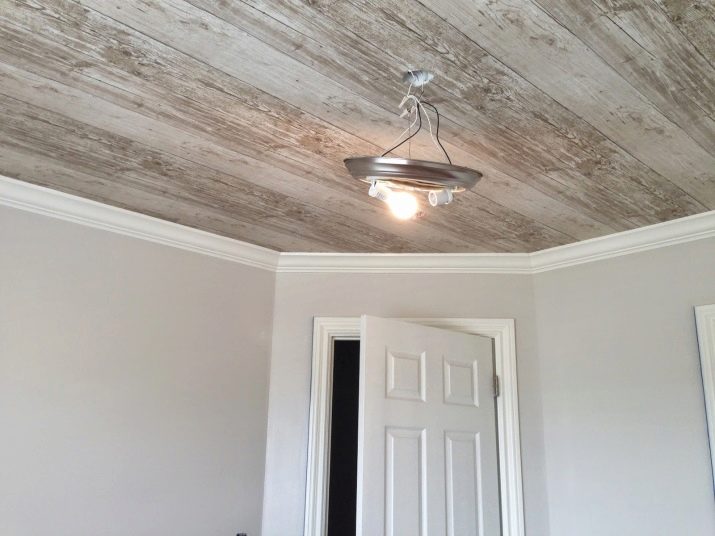
- Plaster. In the kitchen, the gypsum plasterboard ceiling can be decorated with mosaic, silk, and textured or Venetian plaster. In a design dominated by baroque or classic, it is best to choose stucco with imitation marble, for hi-tech style mosaic stucco is suitable. In this case, only individual figures of the structure can be decorated with decorative material.
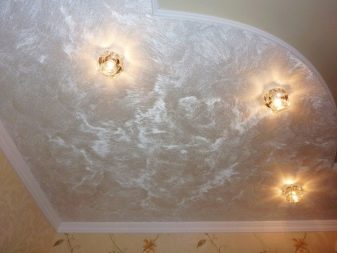
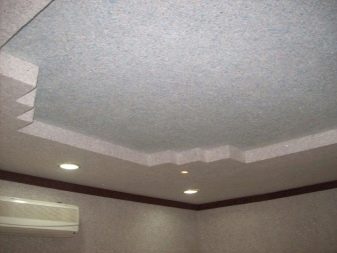
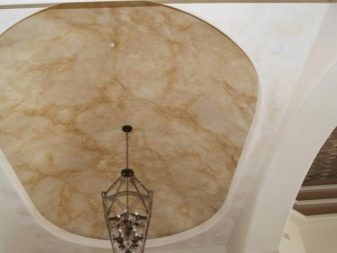
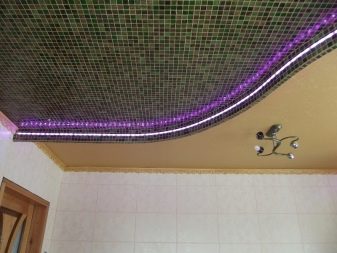
The design of the ceiling is also easily diversified by bizarre shapes with asymmetries.
In a modern design, a broken ceiling with a box looks beautiful. It can be made combined by combining drywall with a stretch canvas in the design.
How to choose?
To choose the type of structure, you must first evaluate the shape and dimensions of the ceiling, then calculate the number of tiers and know their location.
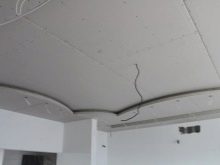
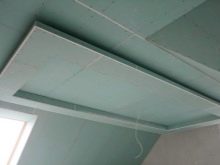
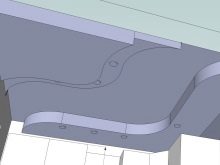
The last thing they choose is the ceiling, lighting fixtures and decor elements.
As for the form of construction, it should harmoniously fit into the style of the kitchen and visually change its space. For square rooms, rectangular designs are suitable, they visually extend the space. They can be placed both in the middle of the room, or highlight individual parts of the ceiling, under which there is a bar or kitchen island. An original solution for large kitchens will be a corner ceiling, consisting of several levels.
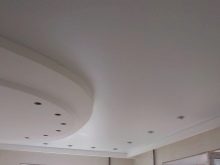
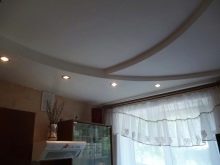
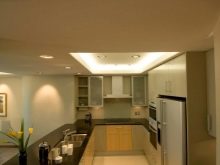
In the event that the room is small, designers recommend choosing single-level designs, since complex ones can make the kitchen low. Similar models must be supplemented with good backlighting. For oblong and narrow rooms, the two-level structures located above the dining area will be the right solution. They will help to adjust the shape of the room and focus on this area.
Such ceilings can be either square or oval.
When choosing a false ceiling, it is recommended to pay attention to decor elements, patterns that should be repeated in the interior. So, for example, if the kitchen has furniture with strict rectangular lines, then curly smooth curves should not be present on the ceiling. They will look inorganic and ridiculous. If there is a painting on one of the walls, then it must be continued on the ceiling. This will give some chic.
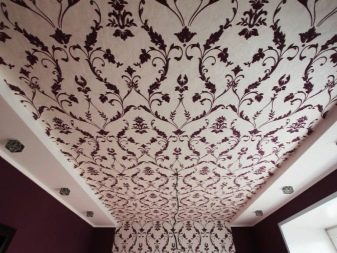
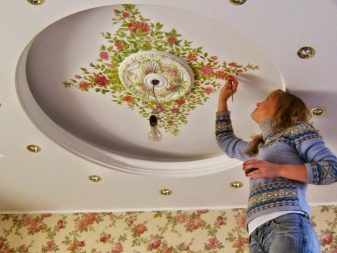
If the ceiling will perform zoning in the interior of the room, then preference should be given to multilevel compositions. Each of them is installed at a certain height. Strengthen the effect will help spotlights, they are best set at the borders of levels. At the same time, the suspended ceiling can not only divide the kitchen into zones, but also perform another function - to hide communications. To do this, mount a box over the working area, where the main elements of communications will be placed.
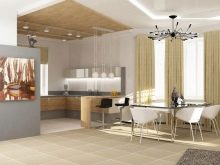
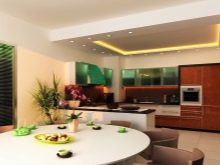
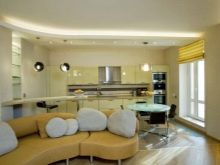
For large and high kitchens, multi-level ceilings with complex shapes will be an excellent option. They fit perfectly into any room design, emphasize the individual areas of the room and fill it with a special atmosphere of comfort. The only thing that is difficult for beginners to cope with their installation.
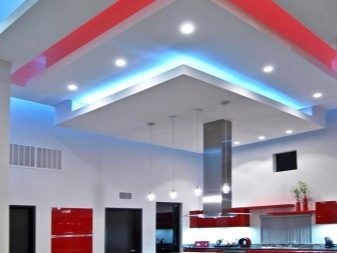
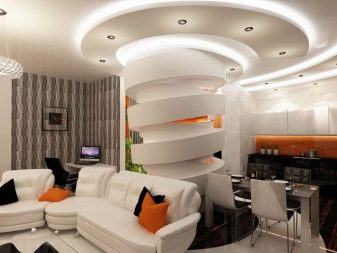
If you plan to budget repair the kitchen, and all the finishing work will be done by yourself, then the simple choice will be simple designs, consisting of drywall and stretch linens.
Beautiful examples
To date, there are many design projects for the design of kitchens, which include the installation of plasterboard ceilings. So, for kitchen studios, experts recommend multi-level designs that visually delimit the space between the dining and working areas. A similar option is also suitable for rooms with an area of less than 10 m2. In this case, two tiers are installed, a smooth wave is formed at the edges, and halogen bulbs are illuminated. It is desirable to choose color beige, it will harmoniously combine with wooden furniture.
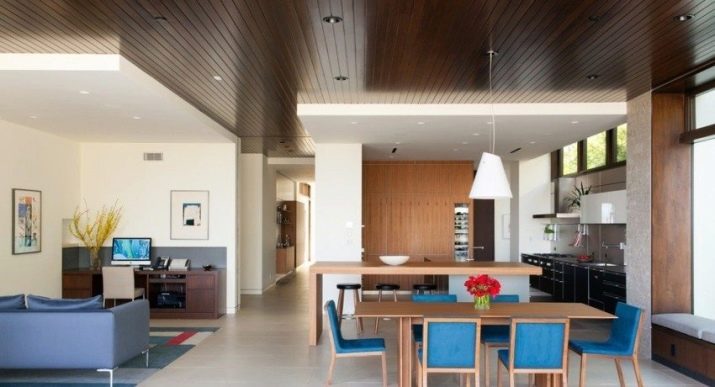
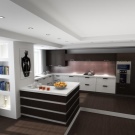
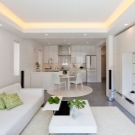
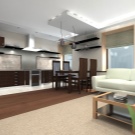
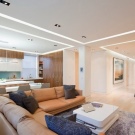
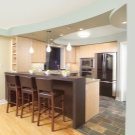
False ceilings in the form of partitions look unusual in kitchens. They have original geometry and fall from the ceiling to any height. It is not necessary to make such a partition in the middle of the room.
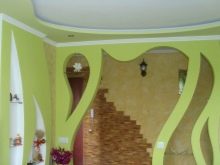
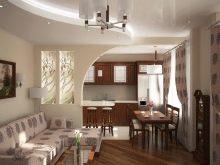
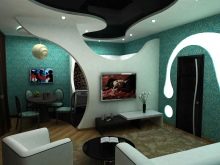
Most importantly, they should have contrasting colors and curved lines. This will visually expand the small room.
A suspended ceiling in the form of a niche-mezzanine can also become an original idea. To do this, it is enough to install a box around the entire kitchen, hiding all communications in it, and additionally make a transition to the wall, fixing gypsum shelves on it. On the sides of the shelves you can finish with imitation of wild stone. To maintain a unified style in the kitchen, it is recommended that separate sections be highlighted with wild stone on the ceiling.
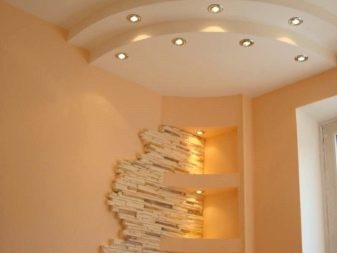
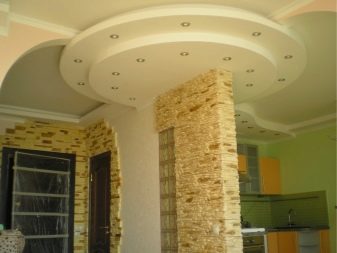
See how to make a gypsum ceiling in the kitchen in the form of a wave in the video below.
