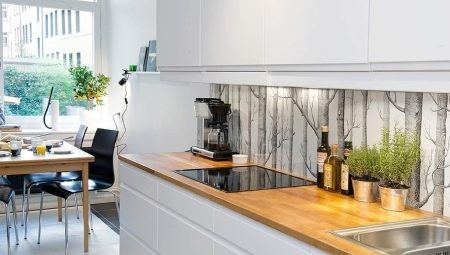The kitchen is an important room for any apartment or house, so you need to create a cozy and comfortable environment. Due to the specifics of using the room, it is important to choose the right finishing materials that will look beautiful and stylish, as well as ensure ease of use and cleaning.
The most popular and often used is the cooking zone, because it must be equipped with a special protective apron, which can have a variety of appearance, material and size, which is necessary for a particular room.
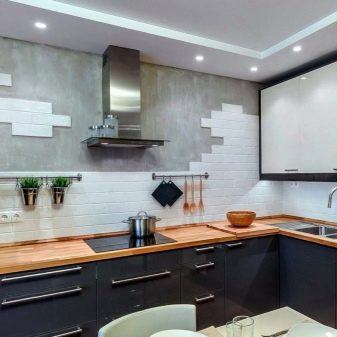
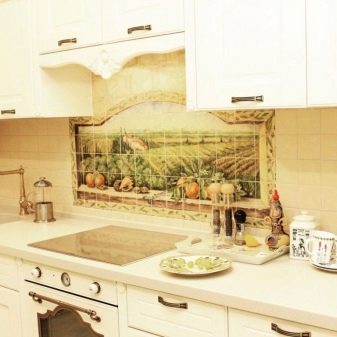
What do they depend on?
The design of each apartment or house is unique, as it is selected taking into account the tastes and preferences of the owners. However, certain rules and canons are still there, so it is important to know and use them. The most commonly used room in almost all is the kitchen, in connection with which its arrangement should be given the most attention. Before choosing furniture and creating some kind of concept, it is worth deciding on the working and dining areas, which should be different.
A feature of the cooking area is the presence of a special protective apron placed on the wall and preventing its pollution.
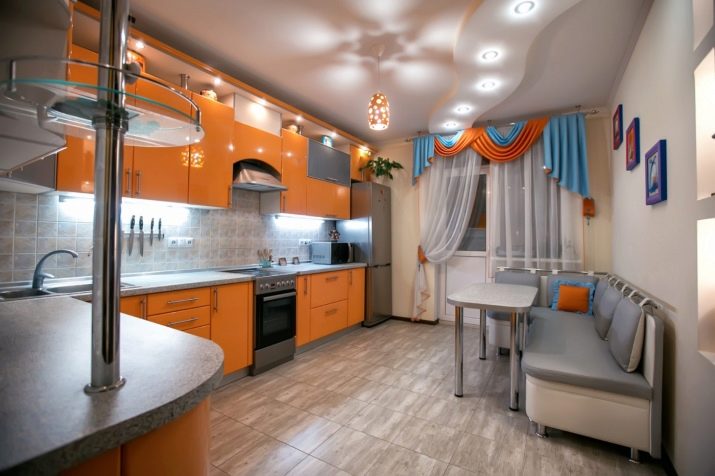
The apron can be made of various materials, have a variety of colors and dimensions. In the kitchen you can find aprons from:
- natural and artificial stone;
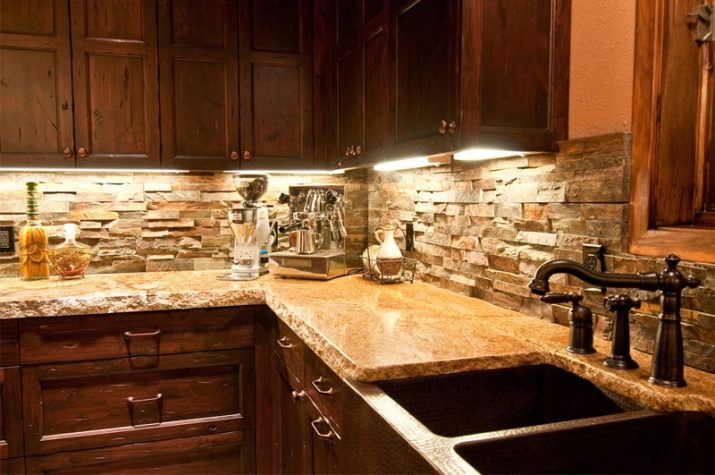
- Particleboard and MDF, indoors without open flame;
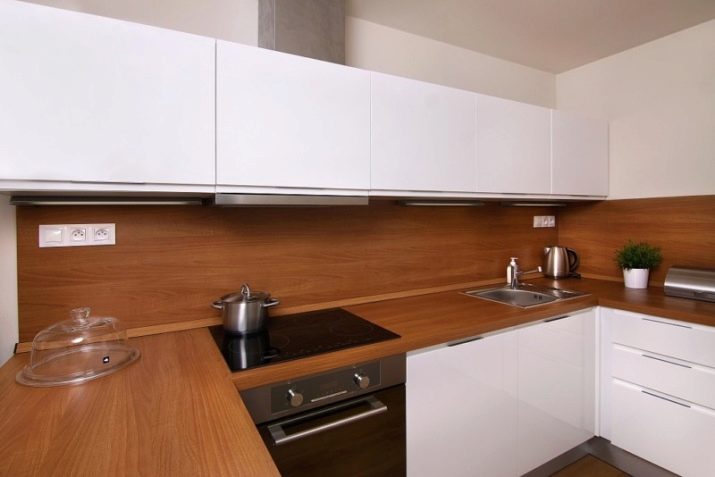
- traffic jams;
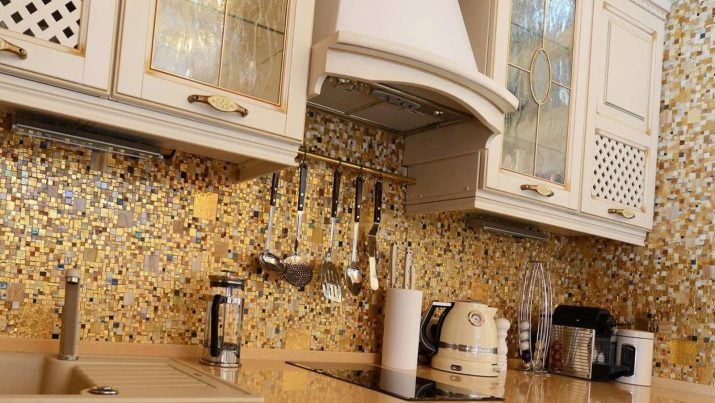
- laminate flooring;
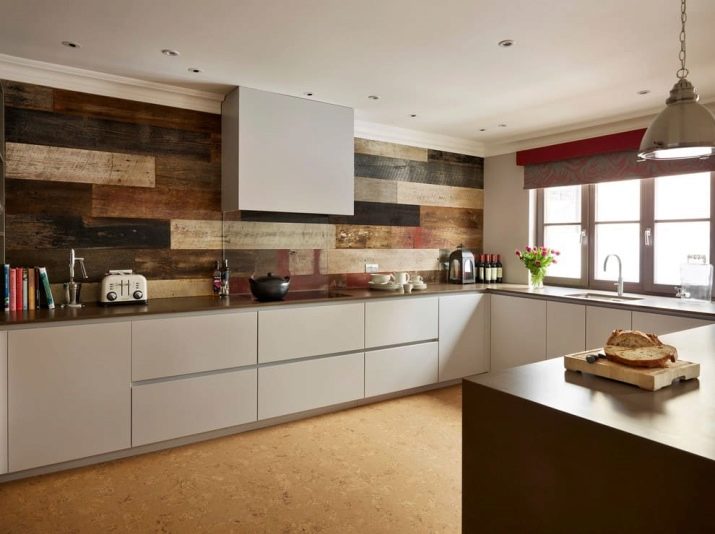
- plastic panels;
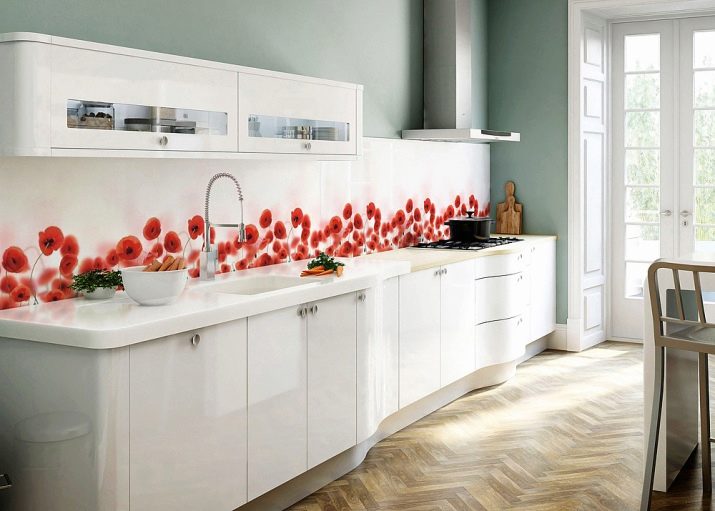
- stainless steel;
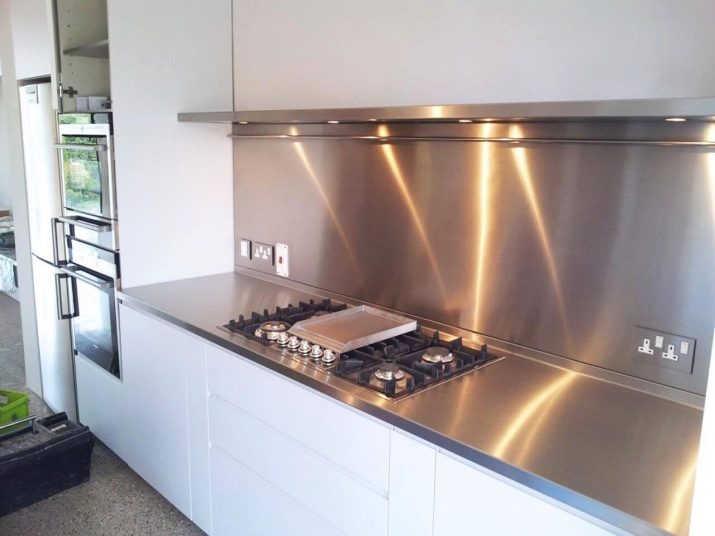
- mirror glass;
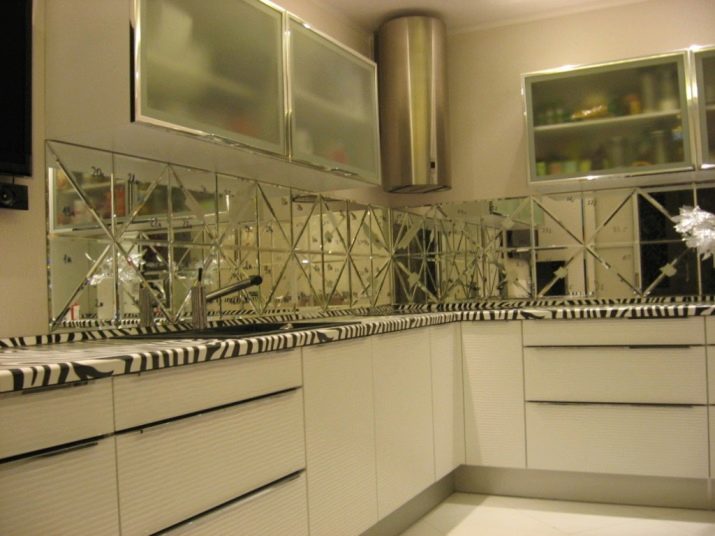
- finishing bricks;
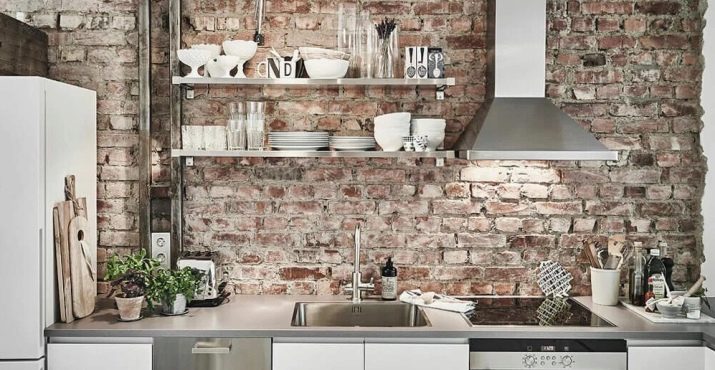
- ceramic tiles.
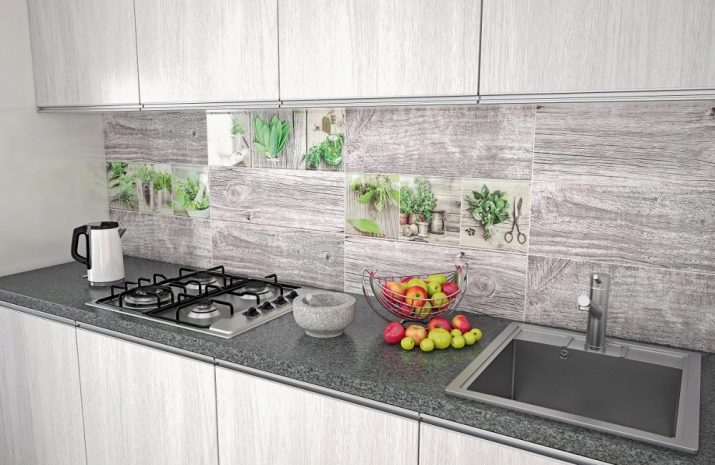
The choice can be made taking into account the characteristics of the kitchen itself and the budget that is available for its repair. The color scheme is selected solely according to taste preferences, as well as relative to the illumination of the room.
In a bright kitchen, you can make a contrasting apron with dark elements; in a dark poorly lit kitchen, it is advisable to mount a protective structure in light colors.
As for the size of the apron in the kitchen, then it should completely cover the wall in the working area, and also not interfere with the use of all hanging cabinets and other furniture in the room. The selection of the dimensions of the protective area on the wall should be carried out before buying a headset, if there is such an opportunity or pay off already for finished furniture. There are certain standards for the height and width of the apron, which must be taken into account when planning repairs in the kitchen.
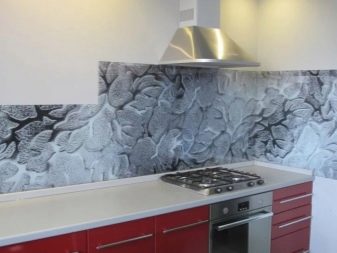
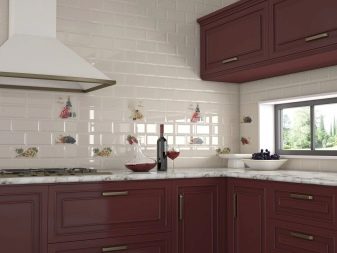
Standard sizes
Each business has its own standard, and laying an apron is no exception. The indicators in this case look like this:
- the height of floor structures is usually 85 cm;
- the distance from the floor to the bottom of the hanging cabinets should be at least 140 cm;
- hood height may vary depending on its design.
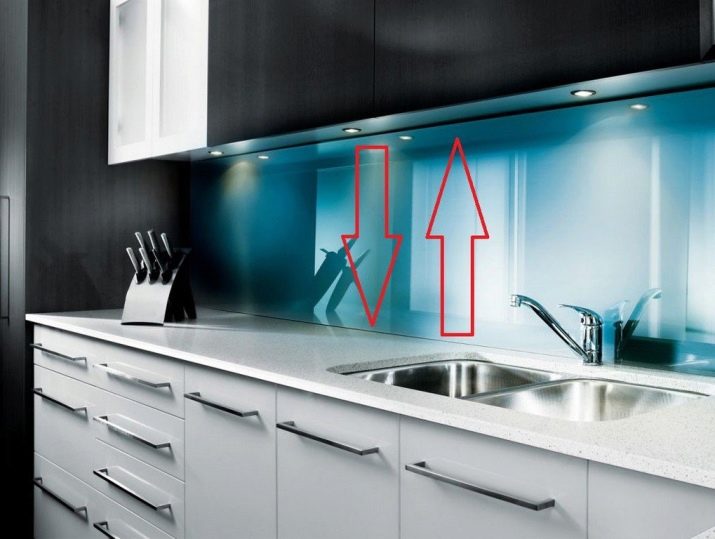
The height of the kitchen apron should be at least 60 centimeters so that it fully performs its functions. The basic materials with which this element of the kitchen is laid out are made on the basis of such standards. The most popular ceramic tile, whose height is 30 cm and a width of 20 cm, because two tiles will be enough to create the desired height of the apron.
Those who create non-tile products will have to spend more time and energy to adjust the material to the required standards.
For convenient use of the apron by all family members you must initially select all the components, given the growth of households. An important feature of the installation is a strict horizontal orientation without taking into account the floor and ceiling, which can be located at an angle. In such cases, it is necessary to make an apron with a margin, leading it to the countertop in order to align different parts of the room. When planning the placement of the protective zone on the wall, it is worth considering whether it will protrude relative to the wall, and how much, in order to correctly place the wall cabinets.
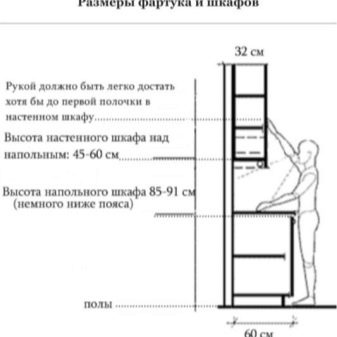
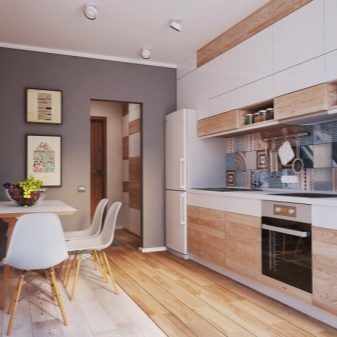
The width of the apron should be such as to cover the entire working area, as well as the adjacent territories, to protect them from splashes and dirtthat appear in the process of cooking and washing dishes. If the sink is placed in the corner of the kitchen, then the apron is made out only on the working wall, but also enters the next one.
For a complete appearance, this element can be complemented by the same corner decor in the window area. The width of the apron is directly related to the work area, there is no need to create protection where furniture or household appliances are located, therefore in each kitchen, this issue must be addressed individually.
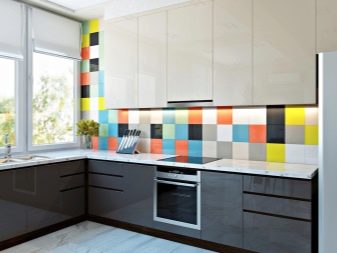
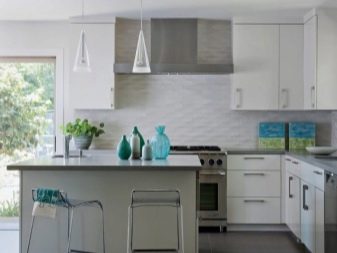
It is extremely rare that an apron is carried out to the floor or ceiling. If the kitchen has a separately mounted hood, then the area around it can be supplemented with an apron to make the space look whole. In the case of a small amount of furniture or free-standing appliances, the protective layer on the wall can be carried out up to the floor.
Often this is just a decoration technique, but in some cases it can be an opportunity to protect the walls from pollution by pets and children.
The apron should be convenient and functional, its placement should be clearly coordinated with the furniture set and household appliances. The thickness of the finishing material can vary significantly and depends on the strength of the impact of negative factors. The thicker the apron, the less useful space remains in the kitchen, however, too thin materials may not be able to cope with the task, and repairs will need to be started again.

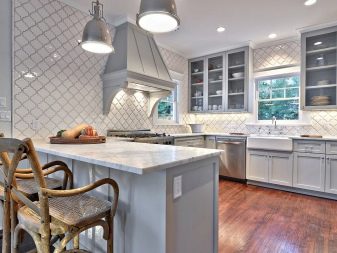
Custom dimensions
The dimensions of the apron in the kitchen room can be as standard, if all conditions accompany this, or vary due to various factors:
- the material from which the wall protection is created;
- dimensions of floor furniture;
- the size and location of the hanging cabinets;
- the presence or absence of hoods, sockets, switches and other;
- host growth.
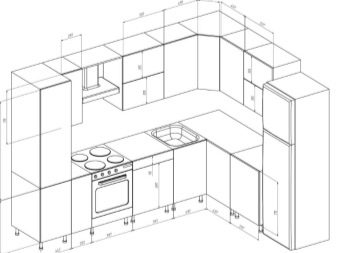
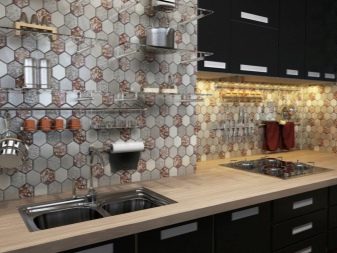
If at least one of these criteria is distinguished from generally accepted norms, then the height or width of the apron may be completely different. For a hostess with small stature, hanging cabinets are placed 10-20 cm below the usual level for ease of use, which means that the height of the apron is reduced to the level of 40-45 cm.
In an apartment where people live with growth above the average, furniture is placed taking into account these features, and is often made to order, which forces the size of the apron to be adjusted to new conditions.
No less important is the material from which the protection is formed on the wall of the kitchen. This may be ceramic tile, which is most often used for these purposes. Its sizes vary: 10x10, 15x15, 20x30 and 20x40 cm. The choice of a specific option depends on the dimensions of the product, therefore the choice, ease of installation, beautiful appearance and ease of use make the tile the most popular finishing material.
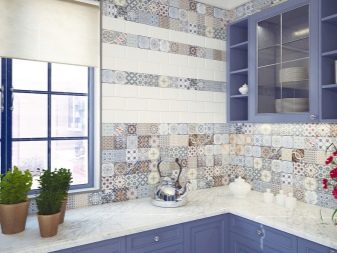
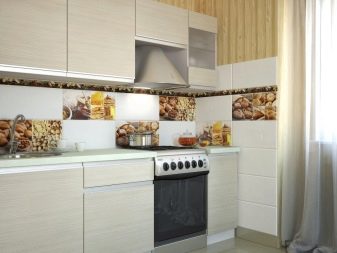
The apron in the kitchen can be made of tempered glass, which will not be inferior to ceramics in many respects. This apron is convenient to use, as it is easy to care for, it protects well from any dirt and has an attractive appearance due to the possibility of tinting or even printing. The installation of such an apron should be done for specific furniture in order to correctly calculate the height and width of the material.
The protective structure should go a little on the hinged shelves and fall just below the countertop in order to create an integral and comfortable composition, therefore there can be no errors with the calculations, and the standard dimensions for glass will be irrelevant.
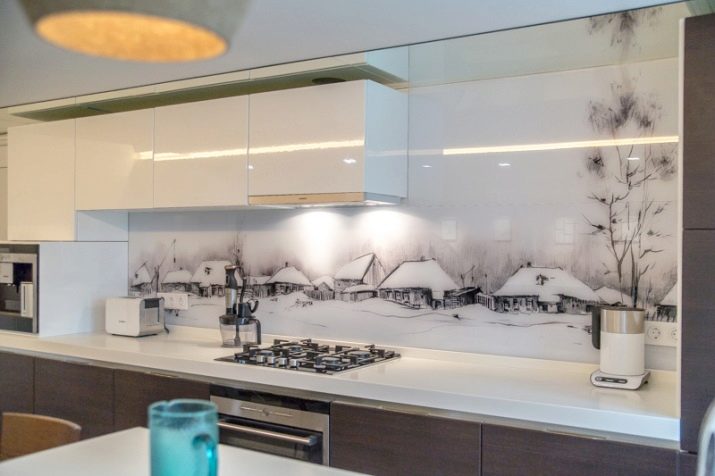
Plastic apron It will be a suitable option for budget repairs and temporary protection of the surface of the kitchen wall from pollution. The height here can be any, which is dictated by the features of the room, as well as the width of the plastic panels that will be mounted. It is advisable to make a flat working area, which will be hidden behind the furniture, fully protecting the surface of the walls, giving the room a complete and neat look.
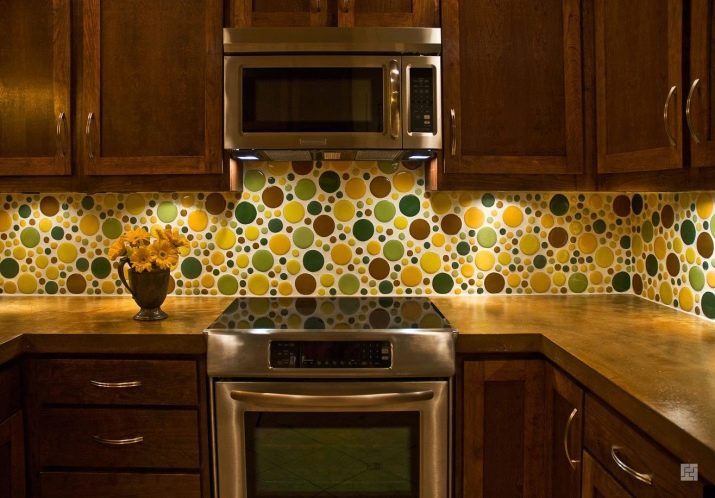
The dimensions of an apron made of artificial and natural stone are the most difficult to observe, since the product will be created taking into account the countertops of the existing headset and must exactly match it, creating a solid working area. Stone decoration is one of the most expensive therefore, it requires proper patience and experience. It is impossible to use approximate measures in this case, since the joint of the apron and countertops should be perfectly even, and the upper edge should smoothly pass into hanging drawers, creating a solid and beautiful interior.
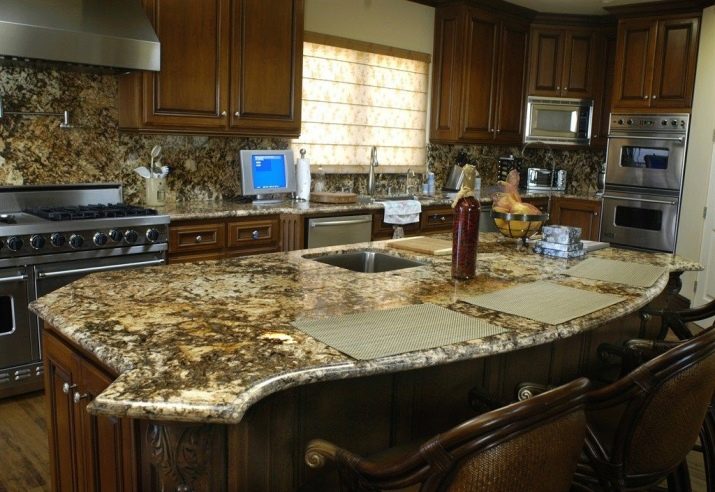
Each material is special in its own way, and you need to work with it skillfully, otherwise it will not work to get a beautiful appearance of the product. Creating an apron for the kitchen is not the easiest thing, but with the right calculations, you can make high-quality protection that will last a long time and will be a real decoration of the room.
How to calculate correctly?
To determine the optimal size of the apron for the kitchen, you need to take into account many factors that help to calculate the necessary dimensions for any room. To determine how high it’s worth starting work, you need to know the dimensions of floor furniture and household appliances. On average, a table, a stove and a washing machine have a height of 80 to 90 cm, because the apron is placed at this height, making 2-3 cm of margin in order to gently set the edges for furniture and appliances.
When calculating the height of the product, it is necessary to check the evenness of the floors, for which dimensions are taken along the entire length of the room where the protective layer will be created, backing no more than 50 cm between the points. If the floors are even, then the lower boundary will be determined quickly, and in the case of an uneven base, it is necessary to calculate the arithmetic average and place the apron at that level so that it is evenly located behind the furniture and appliances.
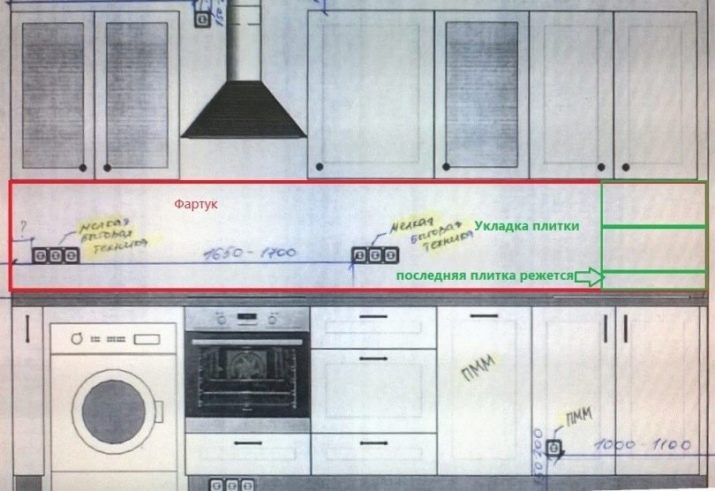
The upper limit of the apron is calculated due to information about the height of the wall cabinets, which are usually fastened at the level of 135-155 cm from the floor level. In this case, you also need to make an allowance of several centimeters in order to hide the protective zone under the hinged shelves. It is the distance from the countertop to the hanging furniture that will govern the width of the apron: 135-80 = 55 cm or 155-80 = 75 cm.
Particular care should be taken when working on a kitchen with an autonomous hood. Based on the height of the stove, which is 85 cm, the lower boundary of the apron is calculated, and the distance between the hob and the hood should not be less than 75 cm (or 65 cm for electric stoves), which makes it possible to calculate upper apron border: 85 + 65 = 150 or 85 + 75 = 160. These are the minimum indicators, below which it is impossible to position the hood, and therefore the apron.
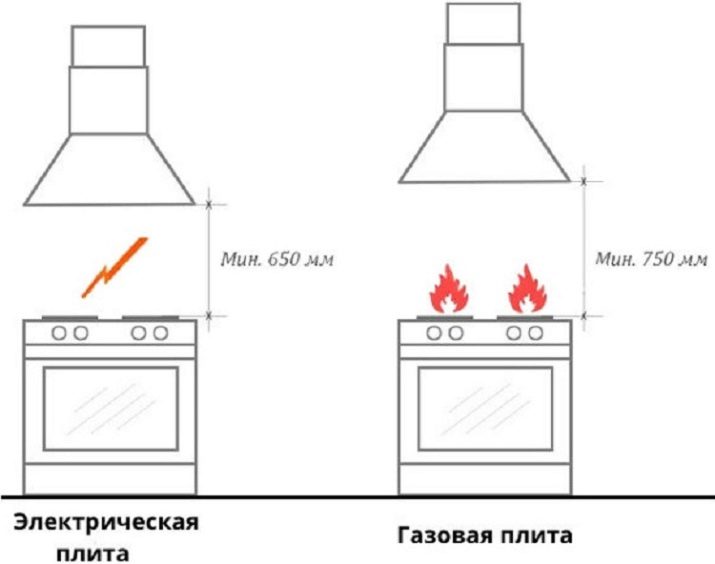
The width of the protective product may be different, minimally it should cover the washing zone, as much as possible - go through the entire working part of the kitchen. If the upper shelves have different heights, or household appliances are not placed in a row with them, then the apron should repeat all the transitions, creating a single ensemble, allowing you to quickly and conveniently care for the entire kitchen.
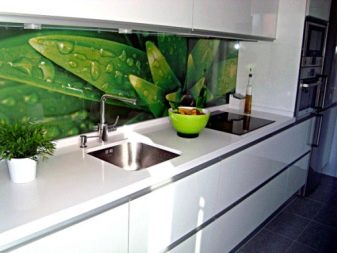
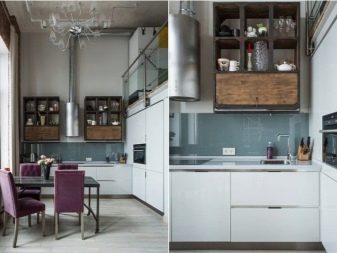
See how to choose an apron for your kitchen in the next video.
