The living room is designed for meetings with friends and relatives, spending time in various active activities. The bedroom is an intimate place that should be hidden from prying eyes. In this regard, in a one-room apartment, the question always arises of organizing a space that combines both of these important areas. We will talk about how to harmoniously fit the bed into the living room in the article.
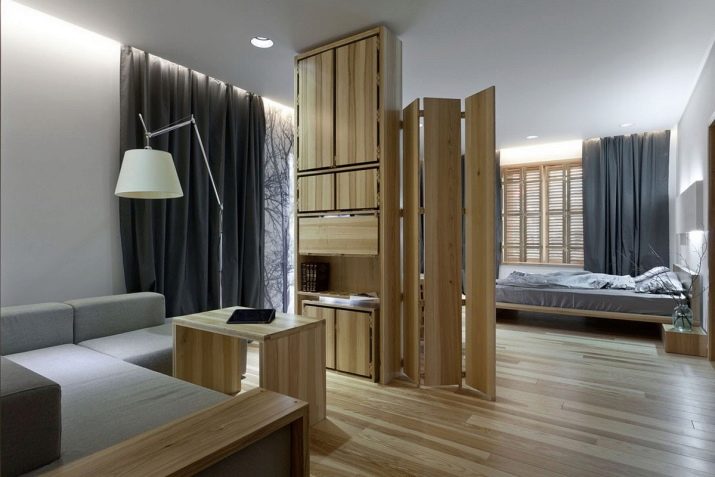
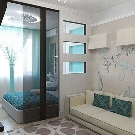
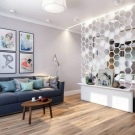
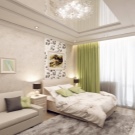
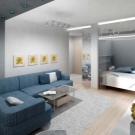
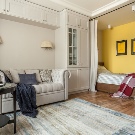
Features
Combining a bedroom and a place of secluded relaxation in one room is not easy. To make the space look stylish and comfortable for living, you need to carefully consider the interior design.
It will not work without zoning the room. However, the options for effectively dividing the space are so diverse that everyone can find a suitable one for themselves.
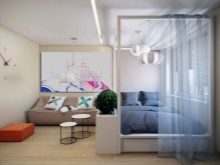
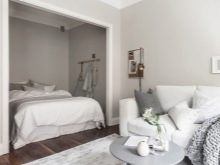
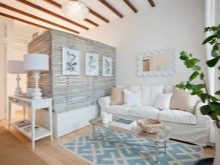
Some methods require small changes in the layout of the apartment, others - do without installation of certain structures or even the usual rearrangement of furniture. If you think over all the subtleties at the repair stage, you can select each zone with the help of decoration.
Whichever option you choose, if you responsibly approach the issue and connect your imagination, you can turn the lack of space into dignity. As a result, you can not only arrange furniture rationally, but also get an original design that will please the eye.
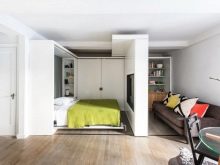
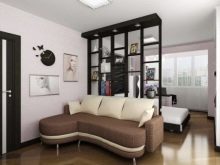
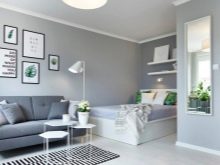
Zoning Options
There are quite a few possibilities for placing a bed in the living room. Consider the most interesting options.
Curtain
Hiding a bed behind a curtain is one of the easiest options. You just need to buy fabric, and install a ceiling cornice. If the interior is classic or modern, it is better to hide the curtain in the design of a suspended or suspended ceiling. If the room is decorated in a style such as Scandinavian, country or Provence, you can make the mount visible. In this case, the bar can be either wooden or metal (depending on the situation).
If the room is square, and every meter counts, you can arrange a berth in the corner, fencing it with cloth on both sides, although it will not look too beautiful. In this case, it is better to combine a curtain with a plasterboard partition. The best option is to separate a part of the room with a curtain, which will cover the mini-bedroom from one wall to another.
This is especially successful in rectangular rooms.
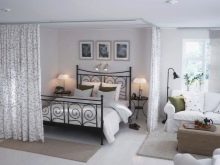
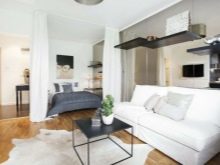
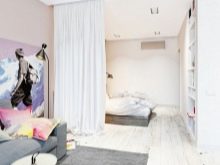
As for fabrics, keep in mind that if you choose tulle or organza, the bed will be visible. The best solution is a light but opaque fabric. It is better to choose colors neutral and calm (beige, brown, gray). Prints are undesirable, because to draw extra attention to the curtains is useless. But if you choose a rustic style of interior, you can, on the contrary, make such zoning a "chip", and apply the color to the flower.
If the door is located in the middle, and it is possible to choose the side of the bed, it is better to give it a place against the wall so that the window remains part of the living area. If there is no choice, the bed can be put at the window. Just in the daytime, you will keep the curtains open, and you will close them only during the arrival of guests.
Another option is to use bead curtains. Such products look spectacular and transmit sunlight. Of course the bed will be seen but unlike a curtain from tulle, which looks rustic, such a curtain will be perceived in a completely different way.
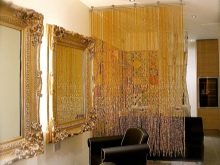
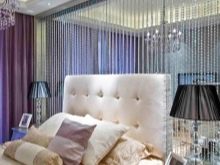
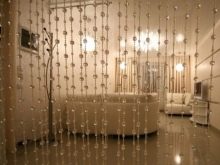
Partition
Hide the bed behind the partition is a great solution. True, it requires the construction of a special space separator from drywall. The partition can be small (the height of the headboard) or reach the ceiling. In the first case, there will be no problems with natural light. And in the second - the berth will be completely hidden.
Design is selectable based on the style of the interior and personal preferences.
The partition can be neutral and modest, and can be original and even functional, because this is a great opportunity to make the design of the room unique.

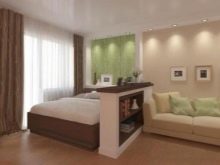

The design may have an unusual shape or bright color, possibly even a printed pattern. A great idea is to make niches decorated with different decor. Such shelves are also suitable for use as a bedside table: put a telephone, a book, an alarm clock on them or something else.
Glass partitions with a pattern look beautiful. Glass denotes the boundary between two zones, but it does not overload the space, letting in the sun's rays. A low partition can be combined with bead curtains.

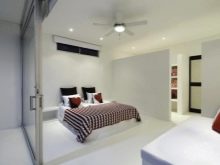
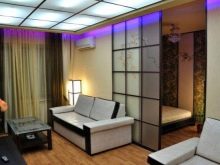
Doors
If you want to create the complete illusion of a separate room, it is allowed to install sliding doors. They not only hide the bed from prying eyes, but also reduce the noise level in the sleeping area (for example, if one of the spouses decided to sleep, and the other wants to watch TV).
Of course, you need to understand that such a division of space will visually reduce the room. Therefore, it is better to choose glass doors.
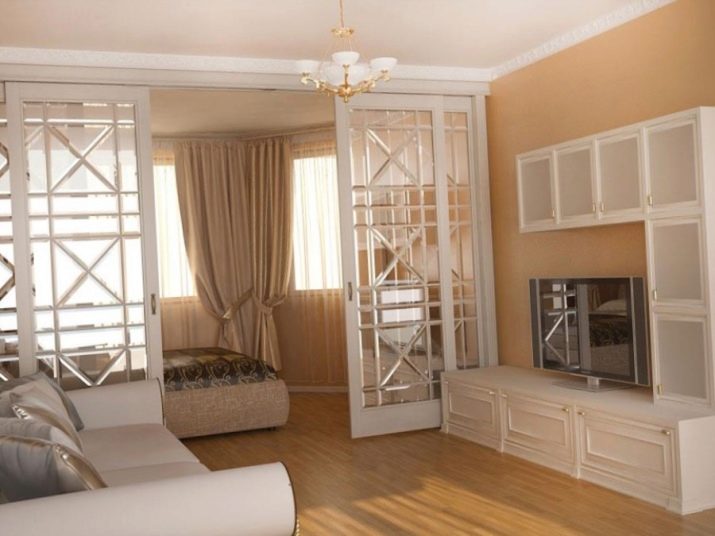
For example, frosted glass or transparent material with a pattern. In both cases, the interior will remain light and “airy”.
Furniture
If the installation of any of these structures does not cause you enthusiasm, you can solve the problem by using the correct arrangement of furniture. The bed is fenced off with a closet or chest of drawers. but the best solution would be to install next to the berth of the rack. Open through shelves, by analogy with glass, will not impede the penetration of light and have a "crushing" impression.



Finish
If you additionally highlight the sleeping area using the trim, the zoning effect will be complete. For example, it may be a different color or texture of the wall material.
Suppose, for the zone near the bed, a plain color of a calm shade is chosen, and the rest is highlighted with brighter wallpaper with a print.


Interesting ideas
If you don’t like any of the proposed options, you can get transformer bed. This is a design that folds out at night, forming a full bed. In the daytime, the berth rises and hides in the closet. The bed is not visible, does not interfere with the quiet movement of the room. Such a decision will be successful even if there is very little space.



Another space saving option is folding sofa bed. During the day, this piece of furniture is actively used for gatherings with guests, and at night - for a good rest of the household.
Both options have their drawbacks. Assembling and disassembling the structure daily can quickly get bored. In addition, with frequent use, mechanisms often fail.
Obviously, zoning a room with a separate comfortable bed and sofa is the best option for arranging a comfortable home. However, in extreme cases, you can use one of the latest solutions.



Good examples
Purple plasterboard partition with curly niches gives the interior a highlight. Additionally, zoning was performed using different wall coverings and the location of the rugs.
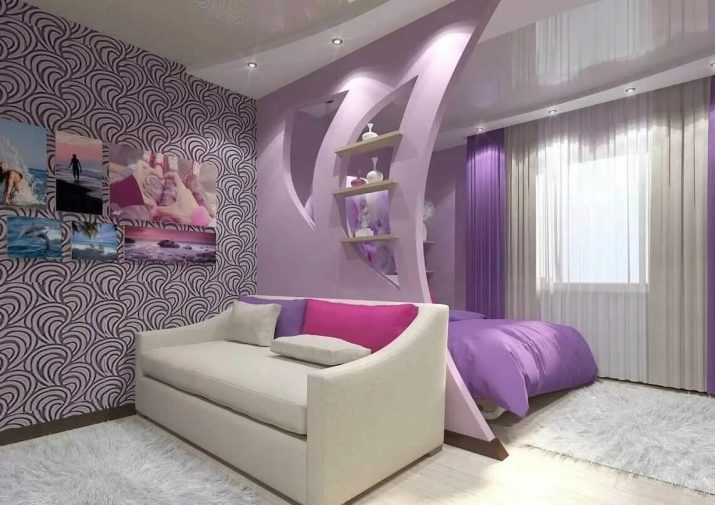
The combination of a partition with beads looks sophisticated and original. Here, the design is made in the same design with walls, which makes the situation more relaxed. Bright touches bring decor elements. You may notice that here in the sleeping area the wall covering is also different from the main one.
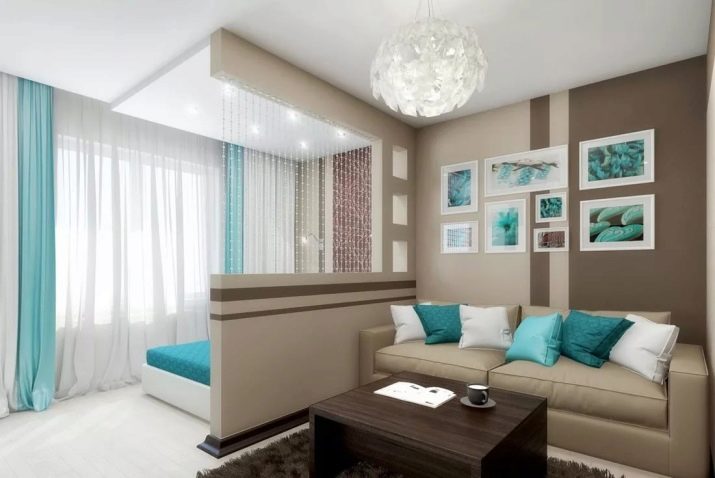
An unusual author's design project turned the room into luxurious bohemian chambers. A transparent curtain for zoning was specially chosen here, since the berth does not hide, but simply gracefully separates from the main room. For finishing the mini-bedroom, a thematic drawing and a mirror in a vintage frame are selected. Of course, it makes no sense to hide such beauty.
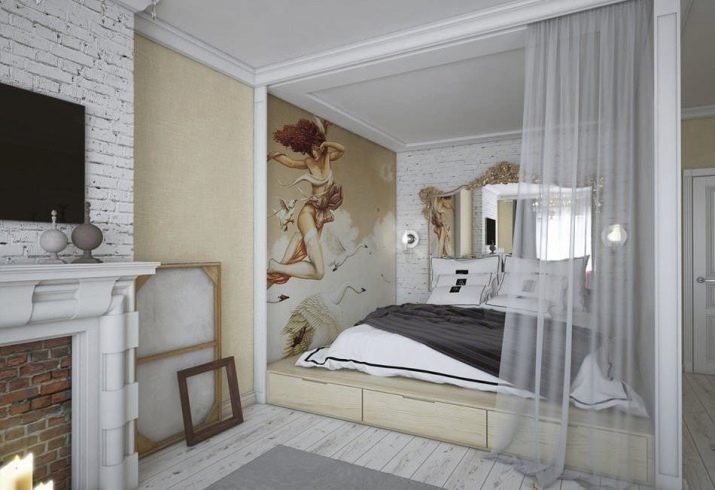
And here is the option in which the bed is closed with blackout curtains. The fabric successfully harmonizes with the calm shade of the sofa, due to which it is not striking, but as if merges with the interior, forming a small but cozy living room.
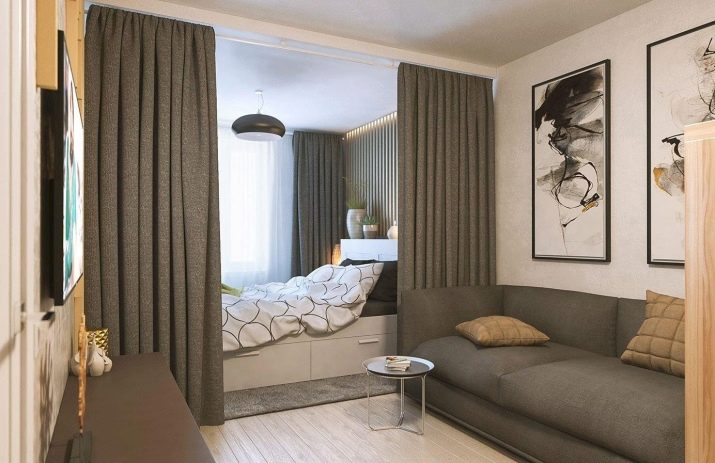
Glass doors with geometric print become a spectacular element of the decor. White furniture, combined with the color of the pattern on the glass, helps to visually increase the space.
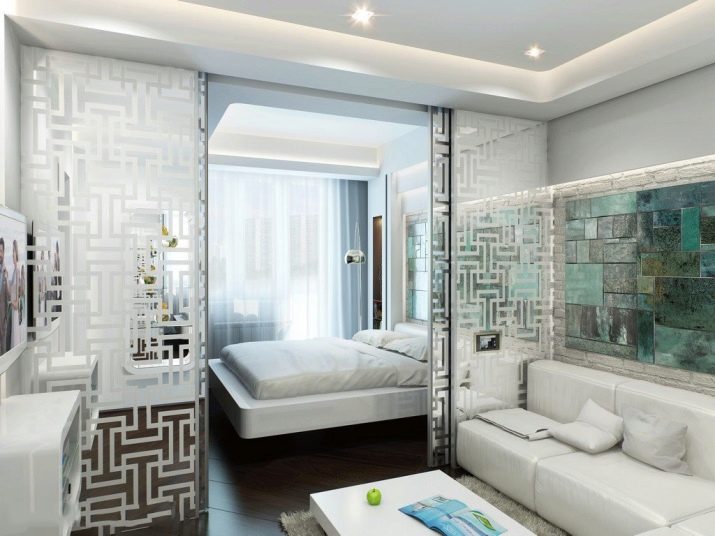
Frosted glass in a dark frame is a beautiful modern option. It is ideal for those who prefer brevity in design.
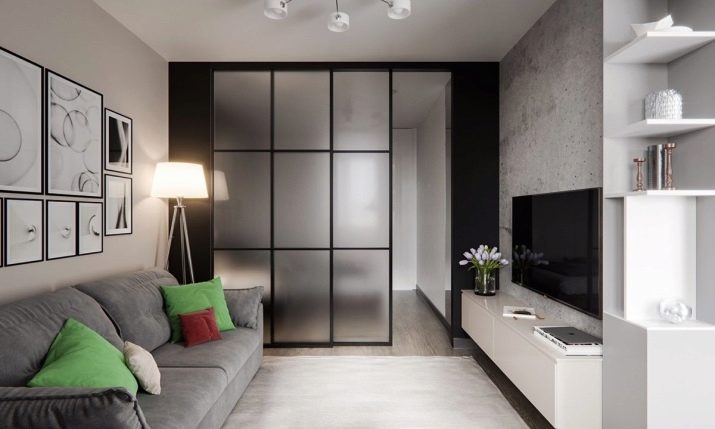
See how to harmoniously combine the bedroom and living room in one room.










