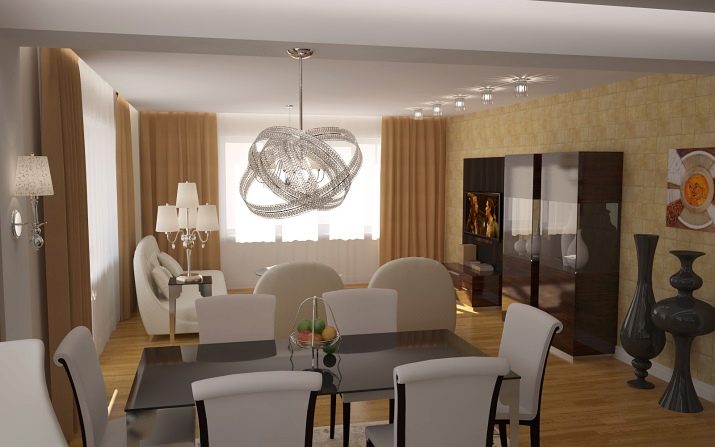The design of the hall is 20 sq. m: selection of color, style and furniture, examples
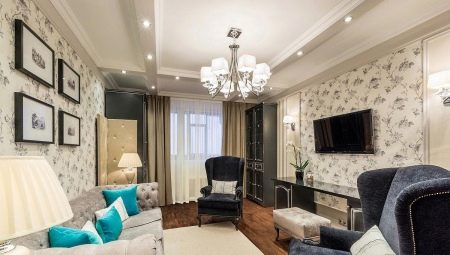
Area of 20 square meters. m for the hall is standard and familiar. Not everyone understands how to equip this not very large space so that it is convenient, beautiful and stylish. When choosing a design for the living room, you need to focus on some important parameters, which we will talk about today.
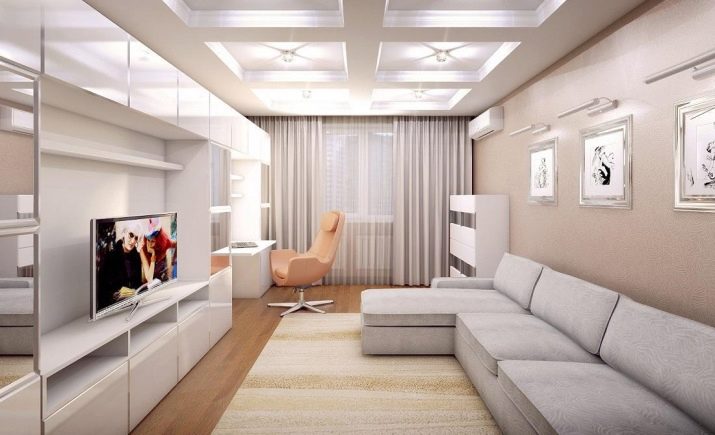
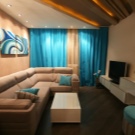
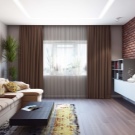
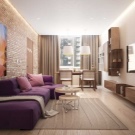
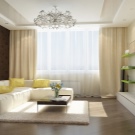
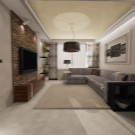
Room Features
To start working on a project of your own living room you need to determine its features. Some of them will relate to its merits and thereby facilitate the work, but there will be those that may violate the original plans.
Room with 2 windows
This feature can be both a plus and a minus of the room. Judging from the point of view of lighting, a room with two windows will be more filled with daylight. But these two windows can create problems when arranging furniture. The fact is that most often they are located on adjacent walls. The area directly next to them is not recommended to clutter up with cabinets.
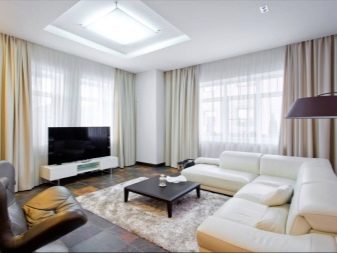
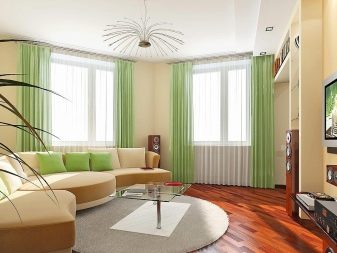
But the dining table will fit perfectly here.
Room with balcony
Access to the balcony should not be difficult. When arranging furniture, take care so that the cabinet doors do not hit the back of the sofa or other objects. It will not be very convenient. In addition, both the doors and the back of the sofa will deteriorate very quickly.
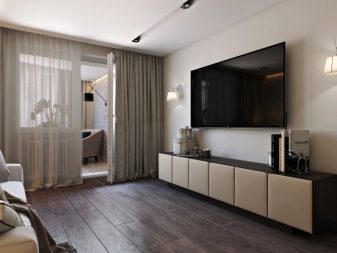
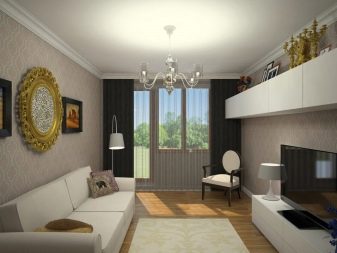
Today it has become fashionable to make the balcony door completely transparent - there will be more light in the room. This technique is worth taking into service when planning the living room.
In a panel house
Layouts in prefabricated houses are not diverse. But not everyone wants their living room to be patterned and similar to many others. Therefore, it is necessary to think in advance in what style the project will be completed, and then adhere to the intended course throughout the repair.
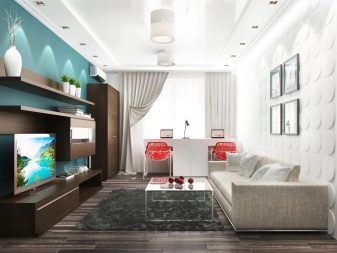
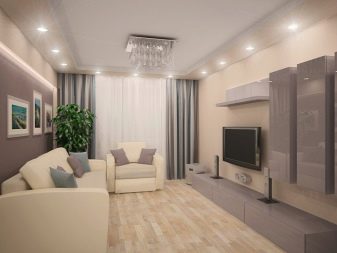
Custom layout
Although the area of 20 squares is not so large, in non-standard layouts it can have rather bizarre shapes. And here it is necessary to build on precisely these features.
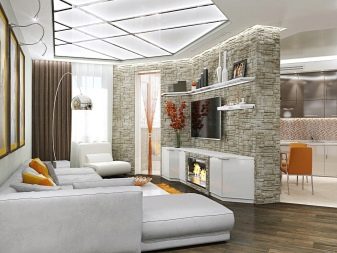
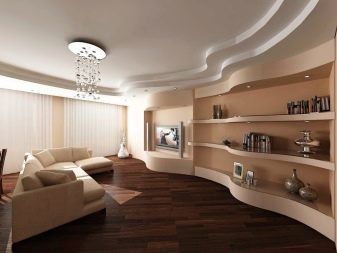
Do not try to turn the room into an ordinary rectangular living room, better think about how you could emphasize its uniqueness and originality.
Living room in a private house
Do not turn the living room in a country house into a standard city apartment. It is better to try to emphasize this feature. Here you will come to the rescue of natural materials: wood, natural textiles (cotton, linen, satin). This fully applies not only to furniture and textiles, but also to the decoration of walls, floors and ceilings. Even if you use wallpaper, let them emphasize the connection with nature.
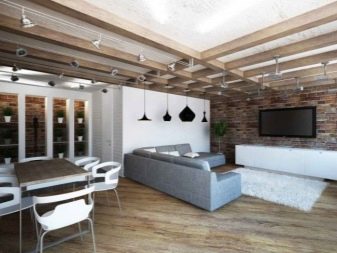
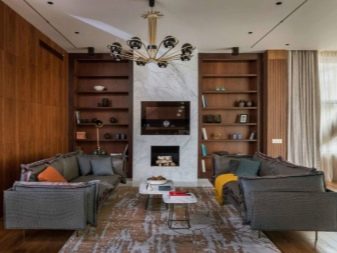
Square
Many face difficulties in arranging a square living room. It is easy to calculate that the length of one wall in this case will be approximately 4.5 meters. It seems that arranging a soft zone along the walls with a sofa and an armchair is not difficult. But the situation can be complicated by the presence of doorways, windows, a balcony and so on. Design zoning techniques will come to the rescue.
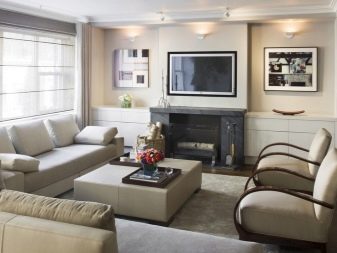
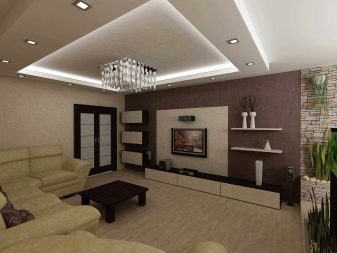
Having allocated at least two main zones (rest and dining), you will noticeably change the geometry of space.
Rectangular
This is a more familiar layout of a hall of 20 squares. When arranging furniture along one or both long walls, the feeling of elongated space can only intensify. To get away from this will help competent zoning. A room in which there are several functional areas and all (even minor) details are thought out is much more interesting to consider and find all its new faces. In addition, this contributes to the fact that each member of the family will be able to do their own business without disturbing others.
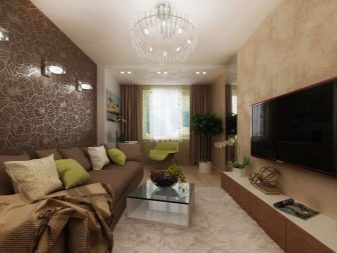
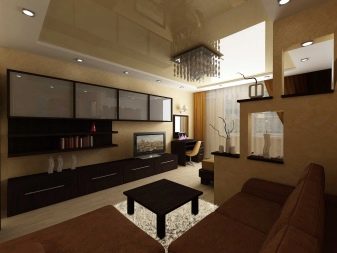
With bay window
The presence of a bay window in the living room already makes it unlike a standard model. But many do not know how best to equip it. And there are a lot of options for its use. For example, here you can comfortably accommodate a work desk or a dining group. If the windows are large (on the floor or a little higher), then the soft area with suitable sized sofas and deck chairs will also be very out of place.
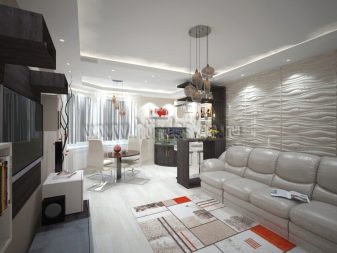
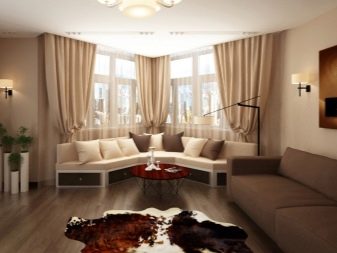
Zoning Methods
Not only the appearance, but also the functionality of the living room will depend on competent zoning of the space. There are a lot of ways to divide the space, but at the same time preserving its unity. Professional designers can use only one of them, but most often they combine several zoning options suitable for a specific project.
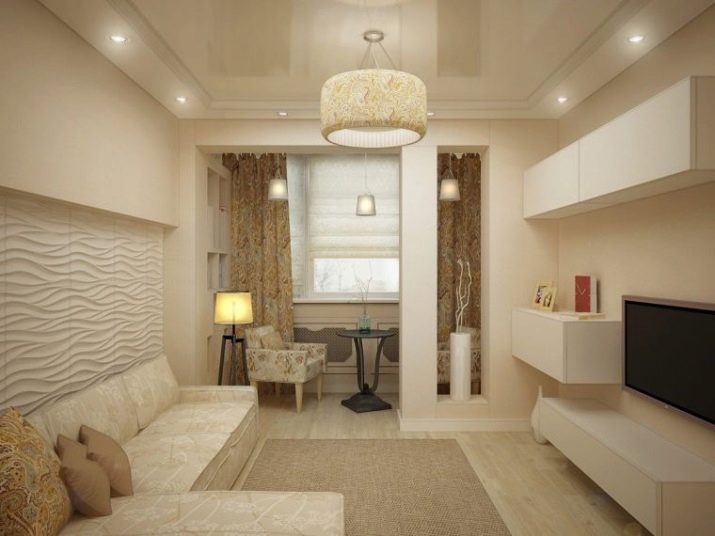
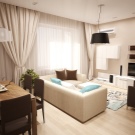
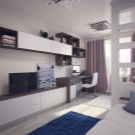
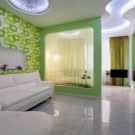
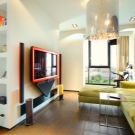
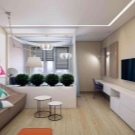
Determine the number of zones
For most of our fellow citizens, a living room is a place where upholstered furniture, wardrobes for storing things and a TV are located. Here the whole family gathers to watch their favorite movie or just relax on comfortable soft sofas. But this is far from the limit. It can also comfortably accommodate a dining area, and an office area with a work desk and office equipment.
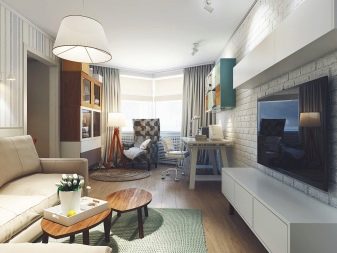
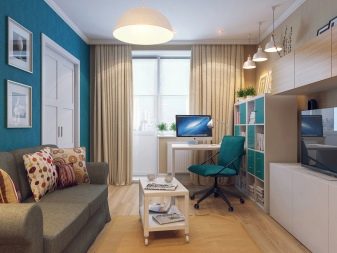
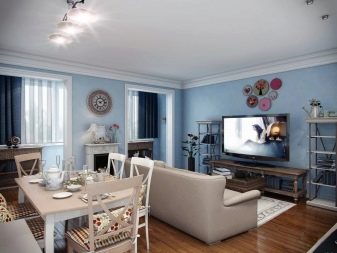
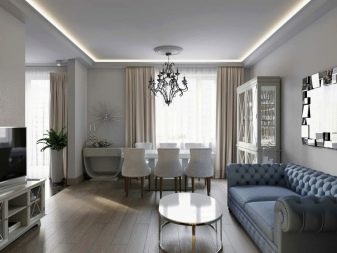
The main thing is to think over the best scenario for their placement.
The minimum set of furniture for each zone
It is easy to guess that for each zone a minimal set of furniture is needed. But to place all the items on an area of 20 square meters. m is not so simple. Some tricks will come to the rescue here.
Today, manufacturers are increasingly offering us transforming furniture. The desktop can be hidden behind the door of one of the cabinets. A small table can be transformed into a large dining room, designed to receive guests. There are tons of options.
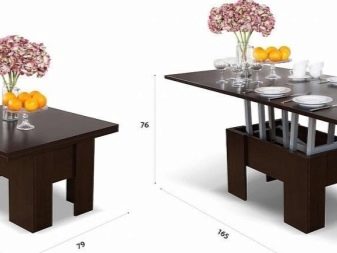
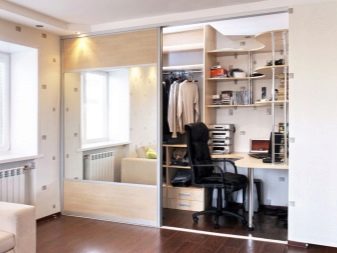
Before buying ready-made standard models, consider placing such interesting and functional options.
Wall and floor decoration
To emphasize the different purpose of individual sections of the room, you can use the decoration.This technique is good when there is no desire to separate areas using partitions, shelving or other furniture. It is worth choosing colors that combine with each other, and arrange them in different zones. This will visually divide the space, keeping it unified and spacious.
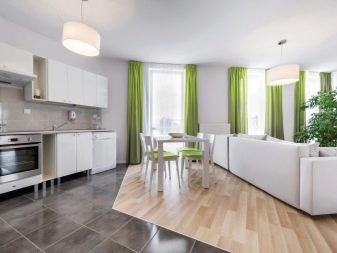
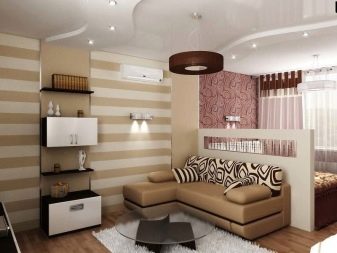
Lighting
Designers pay great attention to this method of zoning. The working area, illuminated by a standard lamp or table lamp, will look detached. Also, a beautiful ceiling lamp above the dining table will distinguish it from the common space.
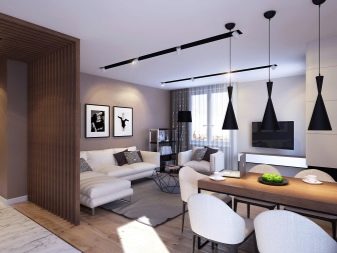
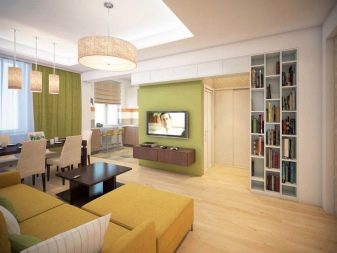
The area of 20 squares is not very large, but here you can provide several lighting scenarios.
Furniture
This is one of the easiest and most effective ways to divide a living room into several zones. For example, the relaxation area can be separated by a soft group, and a TV can be hung on the wall. So often do. But there are more non-standard methods. You can install a bar counter to the back of a large sofa (if it stands in the center of the room, and not against the wall). In the morning it will be convenient to have a cup of coffee before work, and in the evening you can enjoy a delicious dinner and just chat with family or friends.
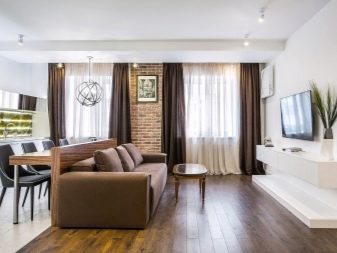
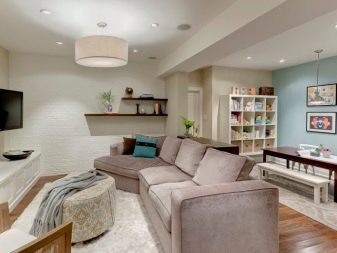
Partitions, arches, shelving
This is a more obvious zoning method than all of the above. If you install a partition (even wicker or with decorative holes), it will clearly define the boundaries. Often, shelving with open shelves is used for this. They can fence off the working area.
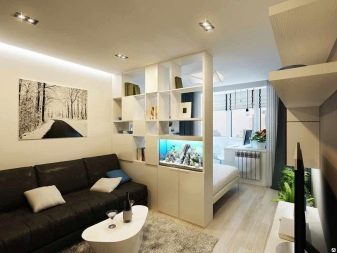
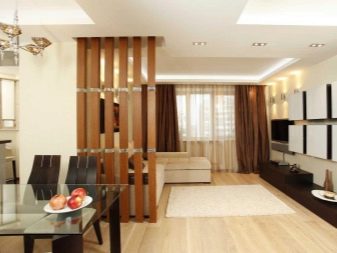
In this case, they perform two functions at once: both the storage place for various items, and the zoning element.
Bar counter
We already mentioned about it above. But this is not the only option. If you have a kitchen-living room, then it is the bar that can separate the cooking area from the main room. You only need to understand that 20 squares will not be enough to comfortably fit both the kitchen, the relaxation area, and the dining area for a large family. If we consider this as part of an apartment for one or two people, then this option is possible.
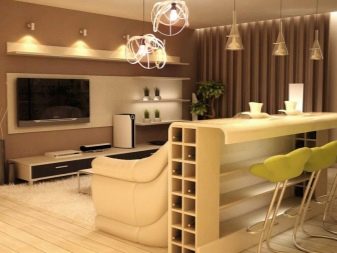
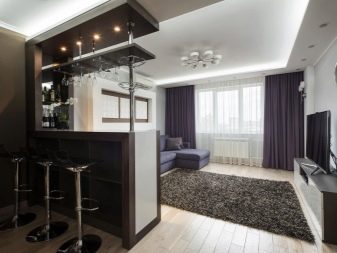
Style solutions
There are practically no restrictions on the flight of fantasies. But still, it is necessary to take into account the dimensions of the room. For example, a grandiose palace style is best left for more spacious rooms.
Gorgeous in size and execution, pieces of furniture with carvings and a golden patina will clutter up the space and will not be able to express themselves in all its glory.
Classic
She is familiar and understandable to everyone. When arranging a living room in a classic style, you must use quality materials. This is natural wood, and good textiles (carpets, curtains, tablecloths), and the corresponding wallpaper. Otherwise, you risk getting only a parody of the classics.
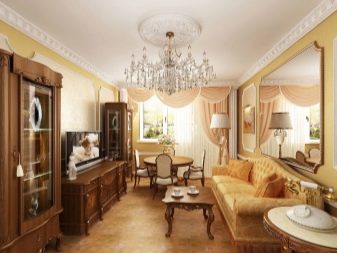
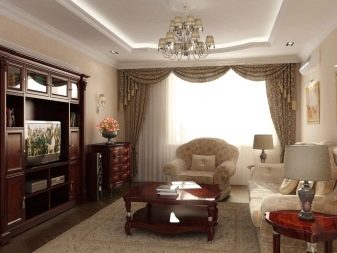
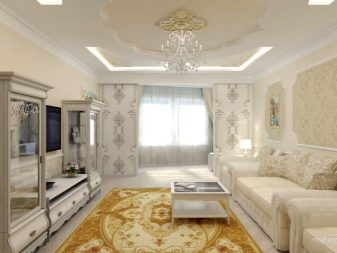
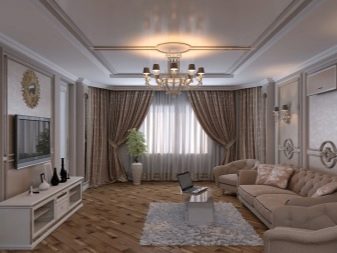
High tech
Presumes the availability of modern living room equipment. There is no place for old TVs or other irrelevant items. The design should also match the technical stuffing. The style is distinguished by the absence of decorative elements and familiar paintings, vases, frames and figurines on shelves.
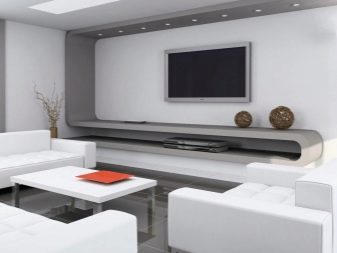
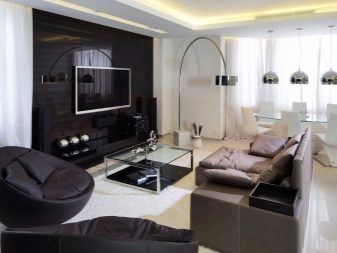
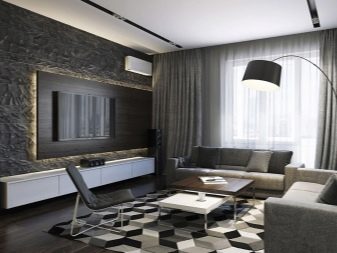
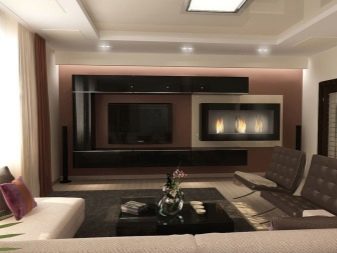
Minimalism
Creating a functional interior in the style of minimalism is not easy. designers come to the aid of modern technologies and ways of transforming furniture and space. Ideally, the room should contain the minimum number of items, but this does not mean that it should be empty and lifeless. Just the cabinets can merge with the walls, and the chairs can be hidden under the table or be completely retractable.
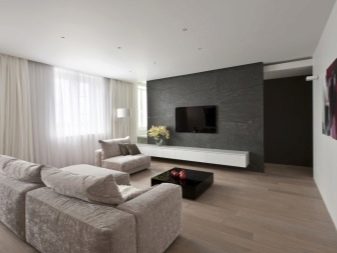
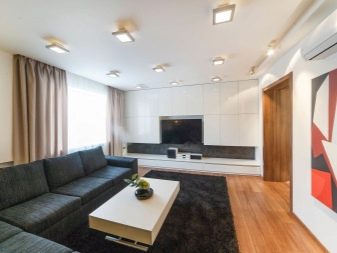
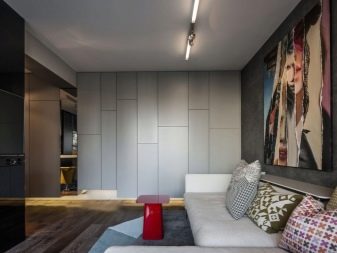
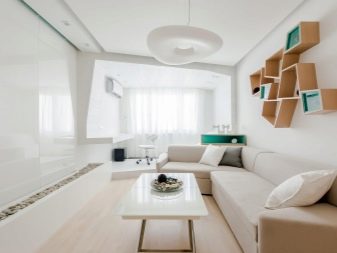
The role of bulky sofas may well be performed by modular sofas and puffs.
Loft
Distinctive features of this style is brickwork, imitation of rough concrete and rough wood. Not everyone will agree to such original details in their own living room. But the designer’s task is that even such seemingly unsightly elements, he should successfully fit into the interior, making it cozy and homely.
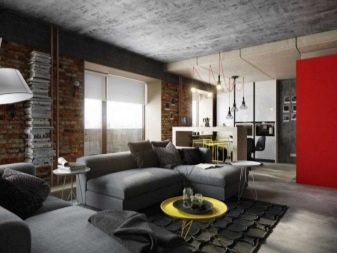
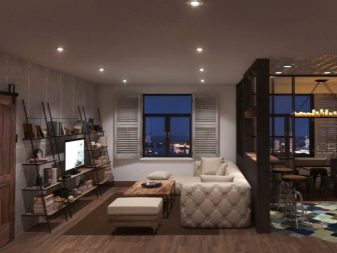
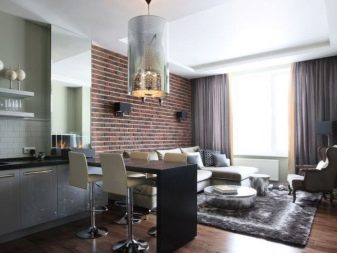
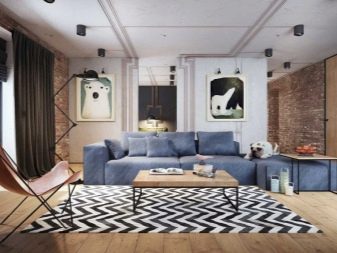
Eco style
Characteristic of him the use of natural materials, natural shades and maximum proximity to nature. Being in such living rooms is a pleasure. The atmosphere is conducive to relaxation and relaxation.. And this is very important, especially in a city apartment.
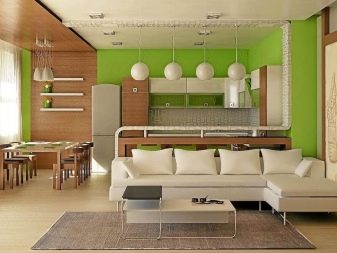
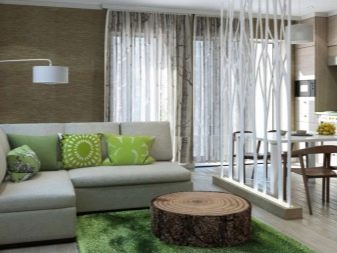
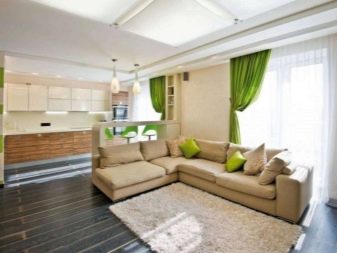
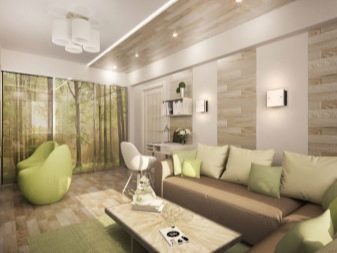
How to choose a color scheme?
In addition to defining a basic stylistic decision, you need to decide in what color scheme your interior will be made. The design of the room can be decisive in many ways, but still there are many variations.
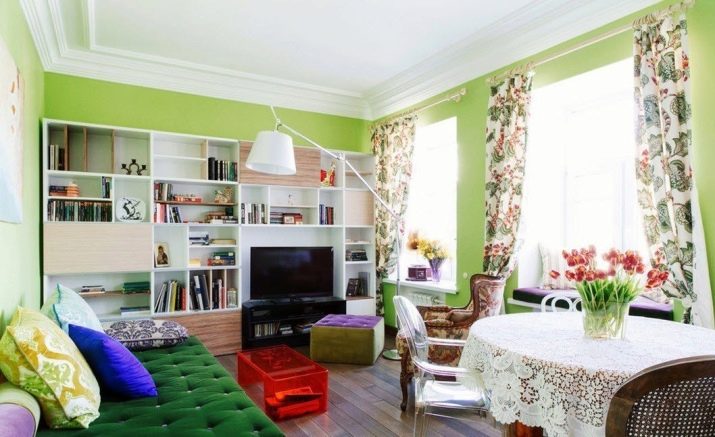
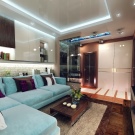
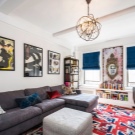
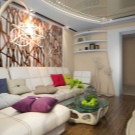
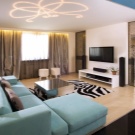
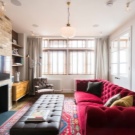
The Golden Rule of Color Matching
For rooms with such dimensions, designers do not recommend using all the available riot of colors. It’s enough to choose 2-3 colors. But in what proportions each of them should be represented in the interior, is determined by the rule. Approximately 60% of the total volume is given to the main neutral tone. About 30℅ will be an additional shade, and only 10 can be given to accents℅ color background.
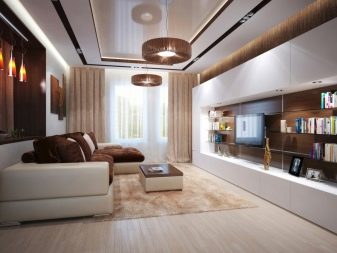
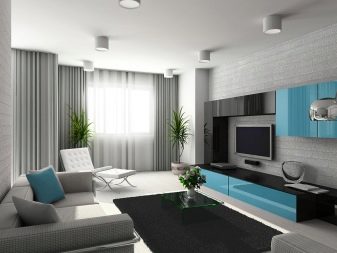
With this distribution, you do not overload the space and can find the perfect balance.
How to use the design circle
In order to determine what colors are best combined with each other, Take advantage of the "design circle." It is a palette of colors arranged in a circle. For monochrome interiors, it is necessary to take colors that lie on one of its radii. If you want to determine the contrasting tone, then draw a straight line from the selected color to the corresponding point on the other side of the circle.

Classic combinations
They are pleasing to the eye and are reflected in many modern interiors. But even among them there are favorites. These certainly include a combination of beige and brown.
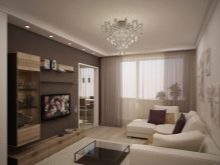
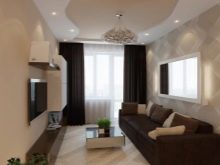
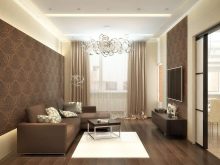
This combination seems to never go out of style. Even after many years, it will be relevant and stylish.
Vivid contrasts
We have already said that bright accents in the interior should not be more than 10 percent. But the existence of rules is impossible without exceptions to them. Sometimes I really want something very bright and unusual. If you want to create a bright contrasting interior, we advise you to consult a specialist. They will tell you the best combinations and make a 3D layout so that you yourself can evaluate the final result even before the start of the alteration.
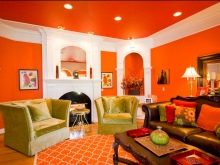

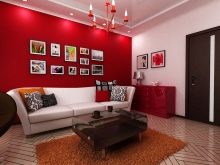
Pastel shades
If the kitchen is 20 square meters. m is quite a lot, then for a full living room this is not such a large area. Light shades will help to fill it with light and visually increase it. They are the ones that are preferred in this case. Against the background of neutral painted walls, you can arrange furniture more expressive in color and make color accents.
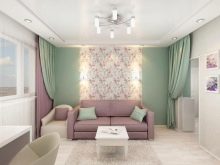

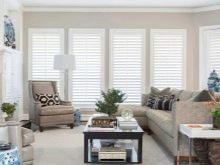
Dark living room
The abundance of dark colors in the 20-meter living room is undesirable. But they can perfectly prove themselves as complementary colors. For example, dark wood furniture or textiles will only emphasize it and make it expressive.
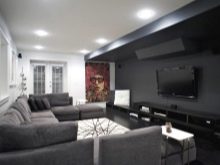
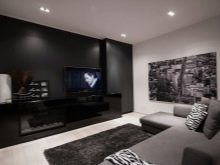
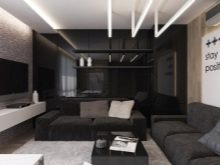
Furniture selection
There seems to be nothing complicated in furnishing a living room. In most cases, here they are limited to upholstered furniture and a wall (shelving or slide) for a TV. The result is a rather boring and standard interior. Let's try to consider other options.
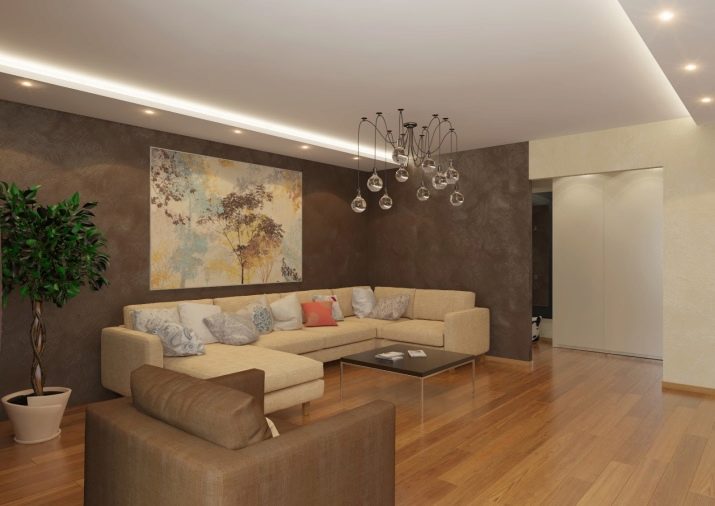
Furniture for different areas
We already talked about this when it came to zoning. Considering options for different zones, you can try to endow the same subject with different functionality.
This will help free up space and make the interior more versatile.
Standard set of furniture
But no matter how we want to combine several functions in one subject, in the living room there simply must be a standard set. Here everything will depend on the number of zones. If this is only a relaxation room for the whole family, then a large corner sofa and an equipped place for a TV are suitable. If this is also a place where the family gathers for a joint meal, then you can not do without a dining table.
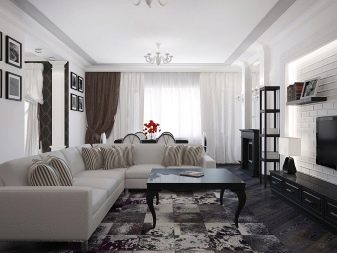
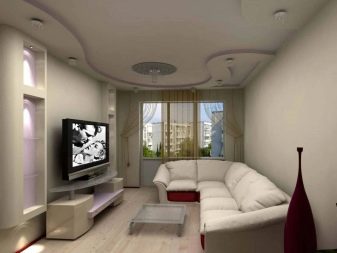
We focus on the number of residents
Under the proposed conditions, it should be comfortable and convenient for all family members. Therefore, often the furniture model and its dimensions are chosen precisely by this parameter.
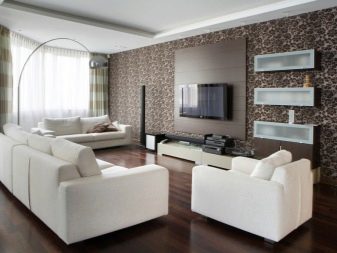
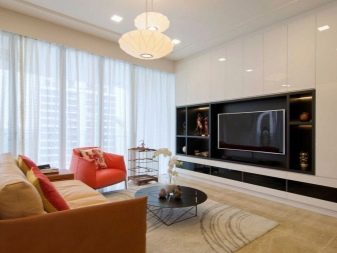
For example, a small sofa will be enough for a bachelor's living room, and for a family with two children (or more) you will need to look at a larger model.
Beautiful ideas
Do not spend a fortune on the living room interior. Sometimes budget options are not inferior in beauty and style to luxurious designs.
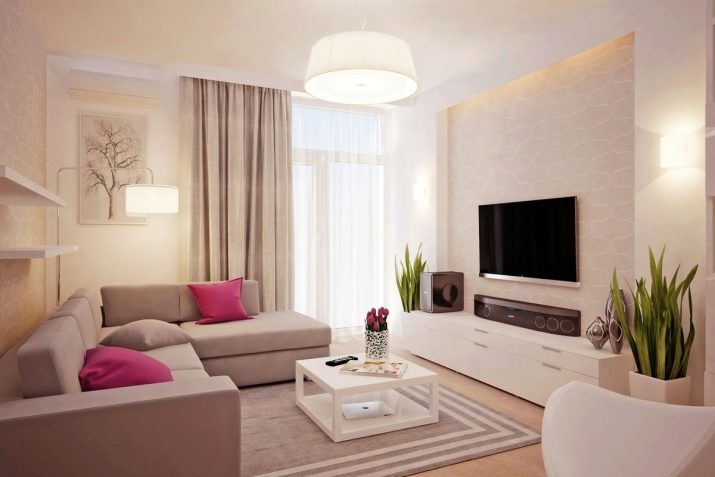
The loft-style living room looks unusual and even bold. This option is suitable for courageous and confident people.
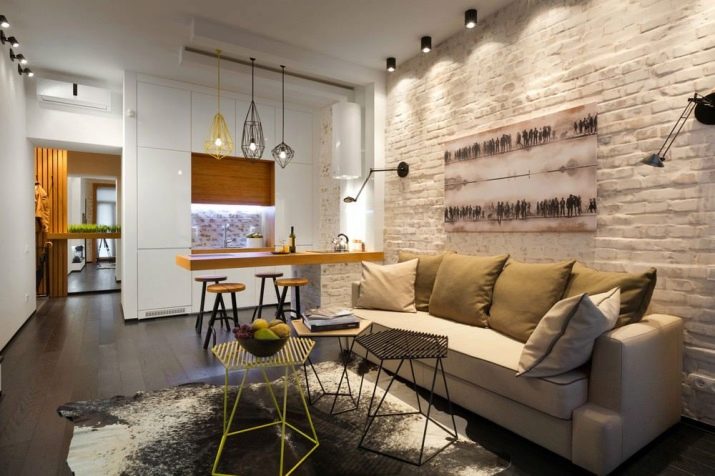
The combination in the living room of the recreation area and the dining area is one of the most successful solutions. This frees up space in a small kitchen and allows the whole family to gather for dinner.
