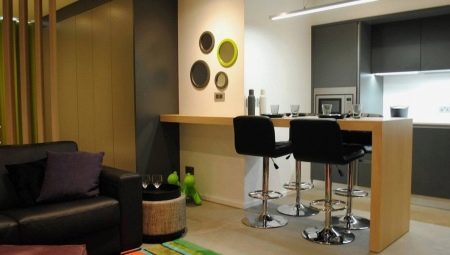The kitchen space is a special place for every housewife, this is her zone, where everything is located according to the rules. Modern families increasingly prefer studio apartments, where the living room and kitchen are combined into one room. Zoning of such a room should be done with special care. As a rule, many use a bar counter for this. In this article, we will consider the pros and cons of a kitchen with a bar for a studio apartment and give some useful recommendations on interior design.
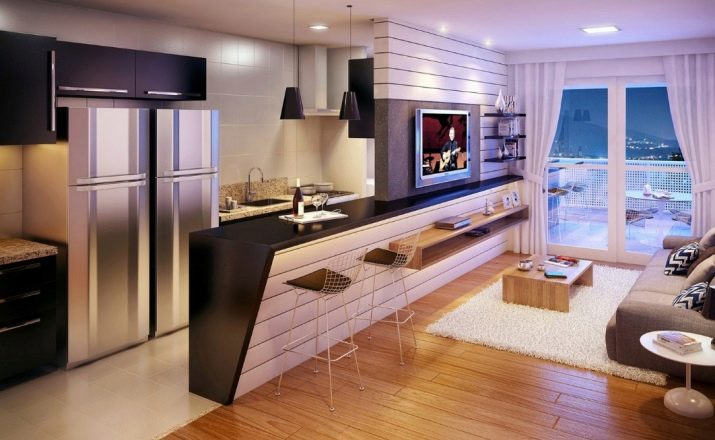
Description
The bar counter in the studio performs several roles at once. Primarily, It is ideal for separating the kitchen and living areas in the apartment. It also serves as a stylish decorative element that gives originality to the interior, and in kitchenettes it is used as a full-fledged dining table, at which the whole family gathers. Sometimes the rack is placed along the side window, similarly freeing up space in the middle of the room. This solution is suitable for small apartments where every meter is important.
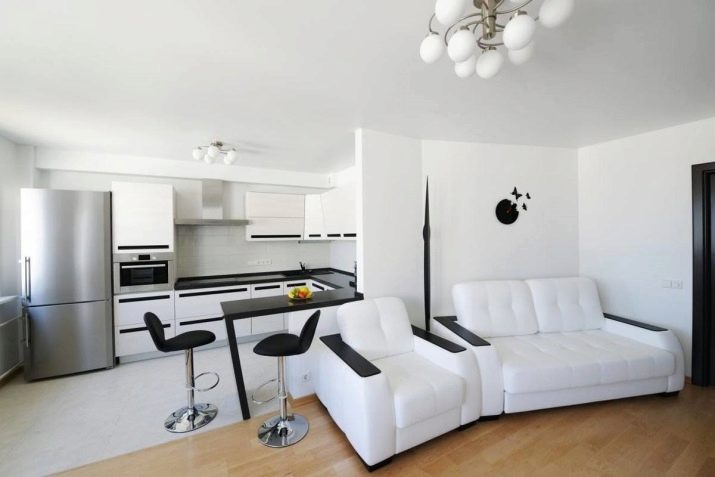
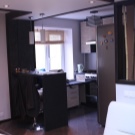
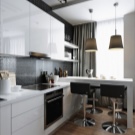
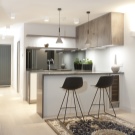

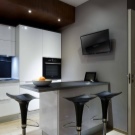
Unfortunately, such an island is not suitable for a too narrow kitchen, as it will clutter up the space and make it difficult to pass directly to the cooking place.
The sink, refrigerator and stove make up the so-called working triangle. Arrange the elements properly so that the hostess would be comfortable in the kitchen. The sink should be at a distance of 1.5 m from the refrigerator, and the hob 1.2 m after it. The convenience of the bar is that it provides an additional work surface, especially this will come in handy in a small room. Under it, you can place storage boxes, which will accommodate more kitchen utensils.
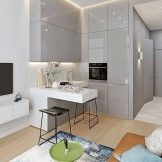
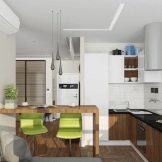
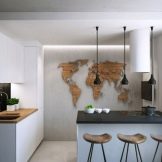
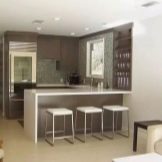
If the studio apartment has enough space for a dining table, the hostess can display ready meals on the peninsula, from where they will be transferred to the dining area. The bar is a great place to have a coffee or a bite to eat. If friends come to visit, some will be able to sit in the living room on the couch, others at the countertop. Of the minuses of such a solution, it can only be distinguished that the need to purchase special bar stools with high legs for convenience.
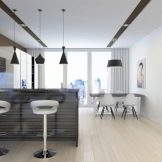
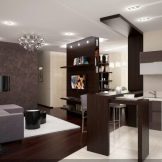
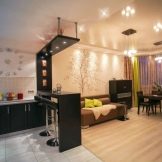
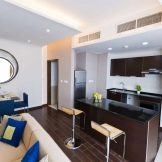
It is worth highlighting the fact that the bar counter will not be able to replace a full dining table, however, for the kitchenette this is the best option.
Recommendations for arrangement
When organizing a kitchen space, it should be remembered that it should be not only stylish, but also as functional as possible. Before buying a kitchen with a bar for a studio apartment, you must first distinguish between the dining room and the working area. The size of furniture and internal content will depend on this.
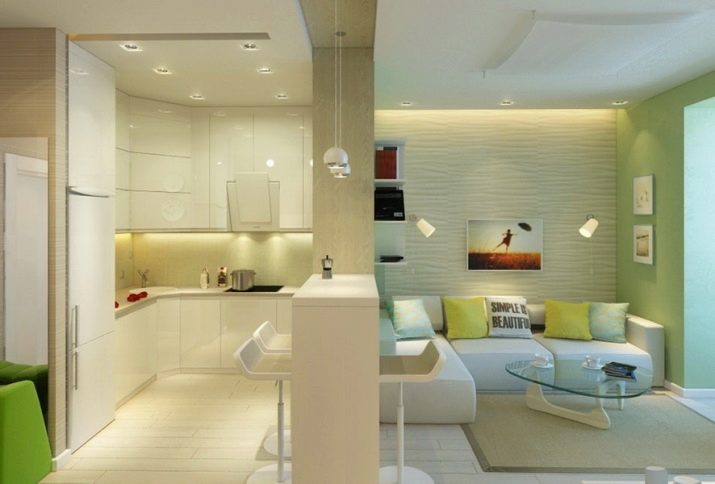
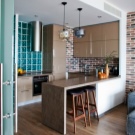
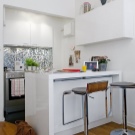
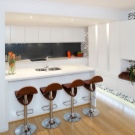
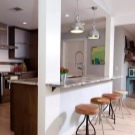
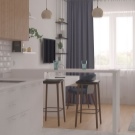
Configuration
If you have large space, it is recommended to purchase multifunctional bar counter island. Below you can place additional storage boxes, and mount the hob into the countertop. Thus, you will get an additional table and a workplace. Be sure to consider the fact that the height of the lower drawers and the bar counter should be at the same level, 90 cm will become optimal.
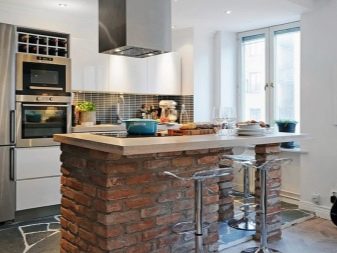
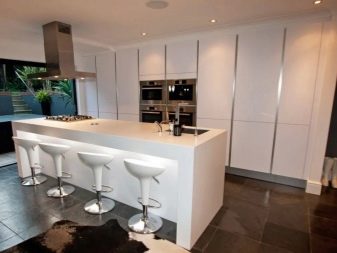
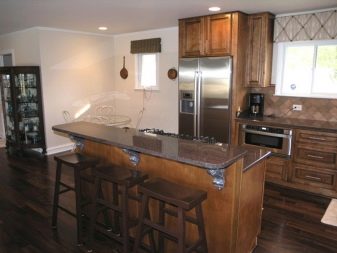
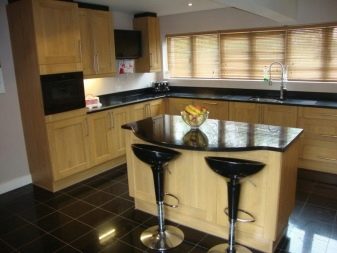
An excellent choice would be peninsular option especially for a small kitchen. A slightly elongated tabletop will look great with an integrated bar tube and a system for storing alcohol glasses. A practical solution is to purchase a rack with a double worktop. The lower one is on the surface of the drawers and serves as a workplace for the hostess, and the upper one is located a little higher and advanced towards the living area, it is intended for the rest of the family.
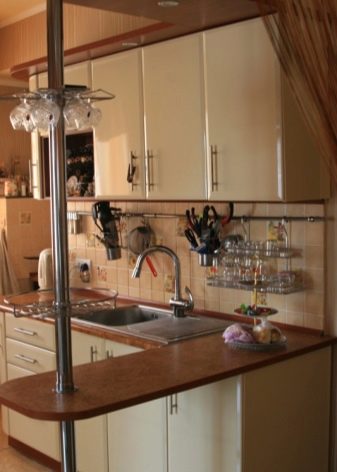
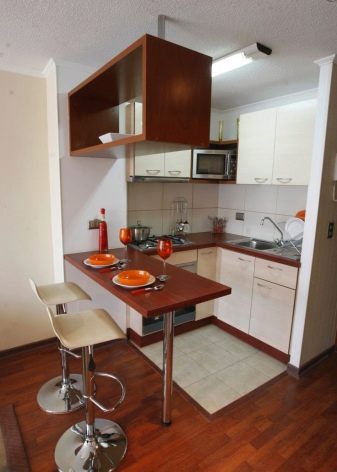
By purchasing a stand with a retractable worktop, you can save space. Modern furniture stores offer a convenient bar with the ability to adjust the height of the surface. This option will come in handy for families with children. The above models will look great with both a corner and a U-shaped kitchen.
Material
The studio apartment involves combining the kitchen and living area, so the smell, soot and greasy spots will periodically penetrate from the kitchen into the neighboring space. In this case, materials should be selected very competently, try to give preference to surfaces that are easy to care for.
The optimal countertop will be made of marble, granite or plastic. But the most durable and resistant to various damages is quartz. Even with strong blows when beating meat there will not appear cracks or chips. The appearance of such a surface is very beautiful.
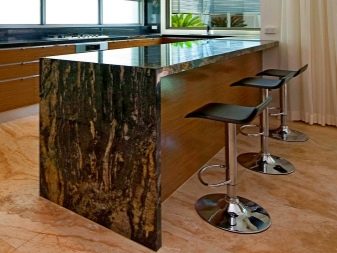
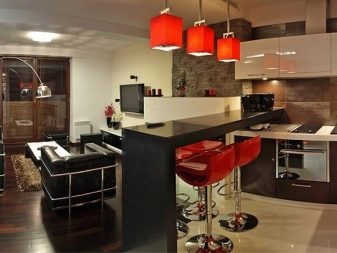
For walls in the studio you should choose washable wallpaper, decorative plaster or poster board. They are easy to care for, it is easy to wash off drops of fat from them. It is better to cover the floor with ceramic tiles or laminate with high moisture resistance. If you own a studio with high ceilings, you can make them bunk, at low heights it is recommended to install a stretch ceiling.
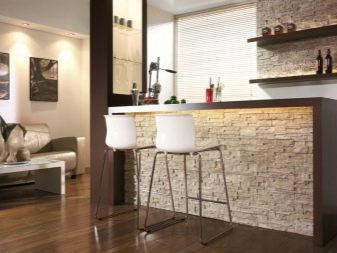
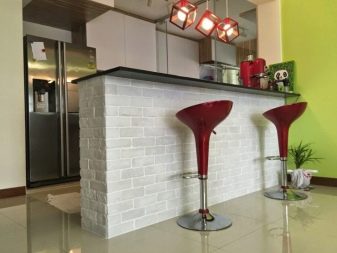
Lighting
Lighting in a studio apartment is very important. If the area is large, you cannot get by with just one light source, no matter how large it is. Here you have to install 2 lamps: one in the recreation area, the other in the kitchen. Try to choose a slightly dim light for the living room, while brighter for the cooking area. Take care of the presence of spot lights on the sink, hob and cooking area. A separate light should be installed above the bar. The most beautiful look is a few small lights on the top panel.
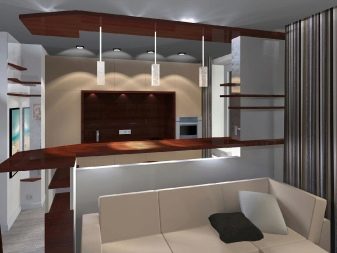
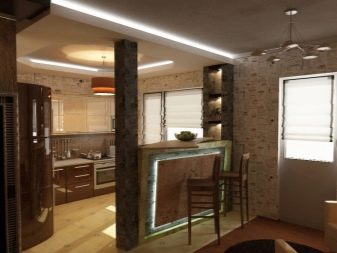
Decor
Particular attention should be paid to the design of the room. It is important that the kitchen and living room were made in the same style and combined well with each other, and the bar counter served as a connecting element. The rack should be combined with the countertop in the kitchen and the details in the recreation area. You can decorate them with the same decorations, for example, statuettes in the same style, a pair of vases with flowers.
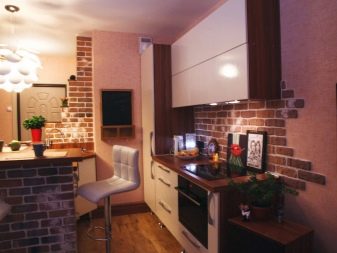
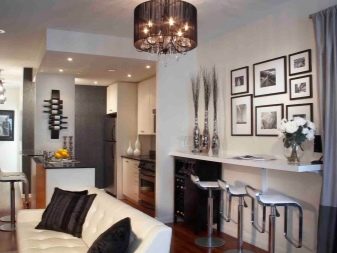
Beautiful examples
Beautifully decorated studio apartment in the loft style. The kitchen and living area are separated by a wall and a bar, decorated with brickwork. The dark wood worktop complements the dark arch perfectly. The kitchen and seating area are decorated in a modern style, brown in both spaces. Transparent curtains made of lightweight material do not overload the interior. Next to the bar on the side of the headset is a small folding table that is easy to clean.
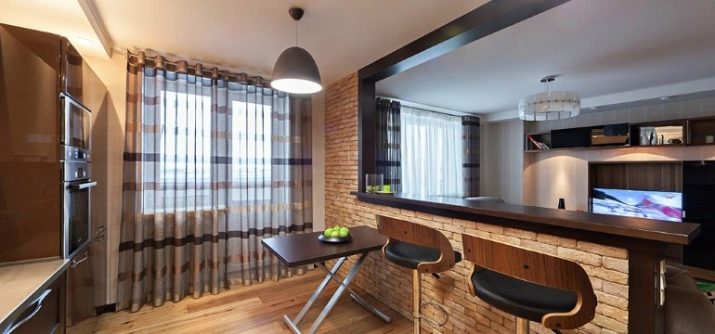
In the living room you can see a large corner sofa and a TV with a bookcase. All together is a space in a single style and looks very harmonious.
A great option for a wall stand-peninsula, which can serve as a table. High chairs, a special holder for wine glasses and spot lights on the top panel create the atmosphere of a real bar. The kitchen area is made in practical dark shades for easy operation. The living room is decorated in white with a touch of gray and brown to create a smooth transition effect. A bunk white ceiling visually enlarges the space, and a purple corner sofa and curtains of the same color add a twist to the interior.
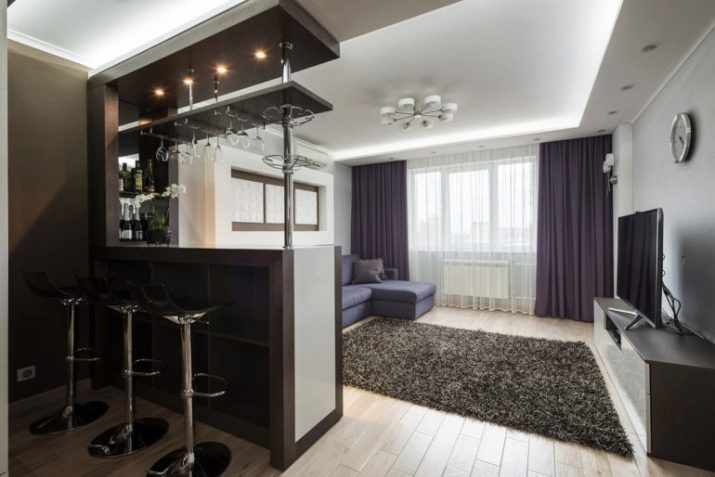
See how to plan a studio apartment with a breakfast bar in the next video.
