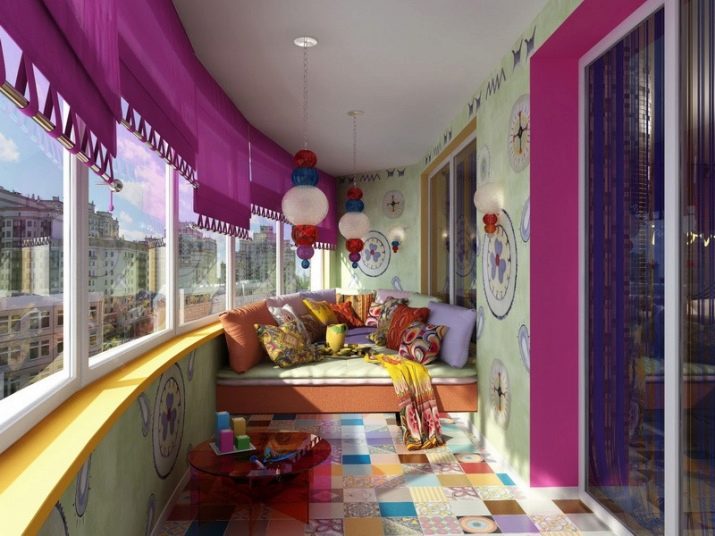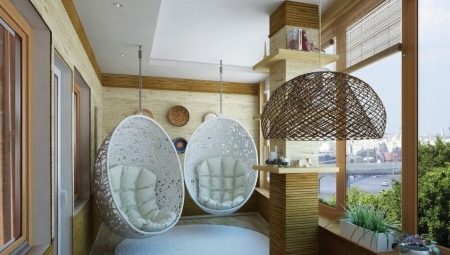Composing the interior composition of his home, a modern person finds solutions for each square meter. And since many try to use even a balcony for their needs, you need to know how to do it right. We suggest that you familiarize yourself with tips for decorating the lounge area, which can be arranged on the balcony or loggia.
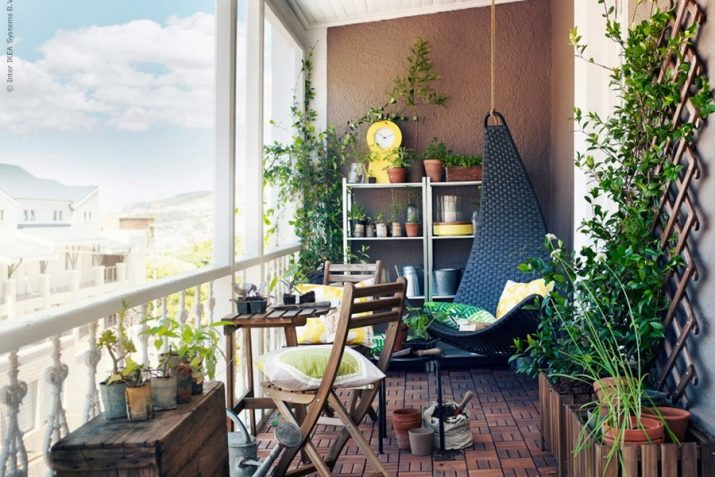
Primary requirements
Despite the beautiful pictures of interior solutions for the design of loggias and balconies, not all projects are worthy of implementation. And the point here is not so much in the inconvenience of arranging furniture, but in safety. No matter how beautiful the picture looks with a design of any style, if there is no glazing, this increases the level of danger for households. As a rule, the height of balcony fences is not always a guarantee of safety. If you decide to make a full-fledged comfortable corner in such an unusual place, you will have to do glazing initially. In addition, the key points will be:
- insulation of the balcony structure along the floor and side walls;
- reasonableness of lighting the future recreation area;
- appropriate choice of each element of arrangement;
- the balance between the area of the room and the dimensions of the furniture;
- the right choice of textiles, its practicality, durability;
- providing a convenient approach to the necessary furniture;
- the choice of style in a single format with the style of the room to which the balcony is adjacent (loggia);
- clearing the passage to the windows for airing the apartment;
- the correct design of the curtains, taking into account the most convenient way to open and close windows;
- the ideal arrangement of furniture, allowing you to easily carry out wet cleaning.
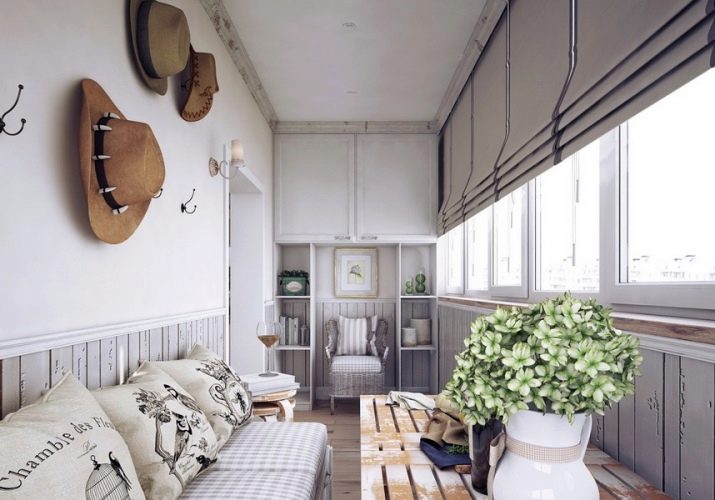
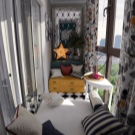
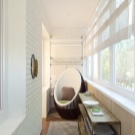
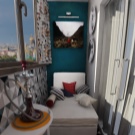
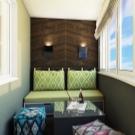
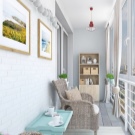
Design Features
Much of the design will depend on the shape of the balcony or loggia. For example, there are options when the loggia is spacious and square. In it you can easily put a small sofa, and even a table with chairs for a meal. But if the loggia is narrow, furniture will have to be arranged according to the principle of linear planning (in a single line).
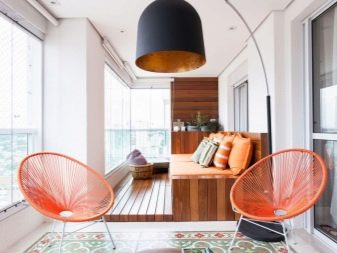
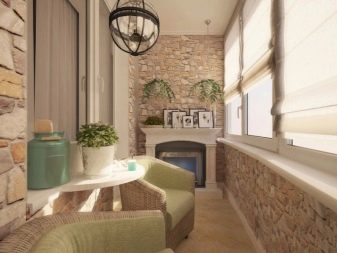
The concept of a lounge zone is different for everyone. In general, this is a place of maximum relaxation, an island where you can soak up while relaxing from everyday worries. Someone uses the existing balcony (loggia) for the dining room, workshop, as well as the games area.
If the owner of the family prefers to combine the useful with the pleasant during the rest, he can arrange a mini-office on the balcony.
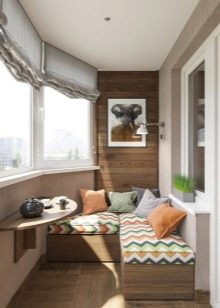
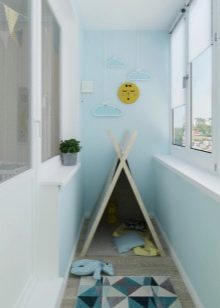
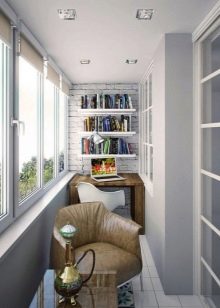
The interior design of a balcony or a loggia can be “soft”, which is especially true for narrow and small rooms. In this case, use frameless furniture (for example, bean bags), as well as many pillows that simply lay on the floor. A kind of ottoman is formed from them, and the window sill is used for any things or accessories.
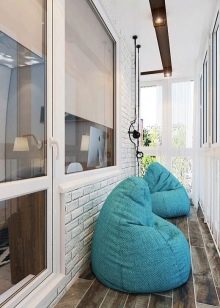
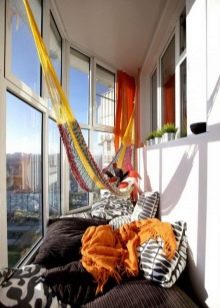
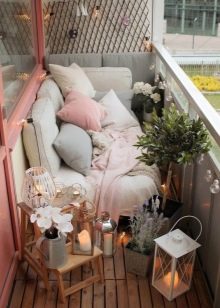
In addition, in order to save space, you can build a podium on the balcony by putting a mattress on top of it and organizing spacious boxes inside to store the necessary things. You can refresh this interior with flowerpots with greenery. Opposite the podium, you can install a built-in wardrobe. Lamps should be placed in two places: above the podium and above the cabinet.
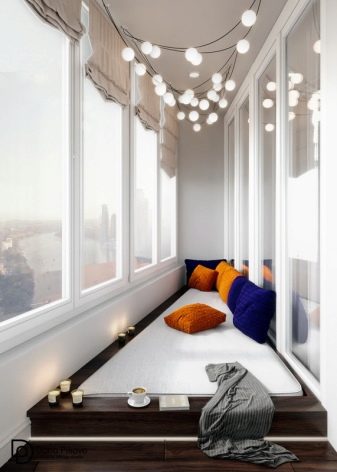
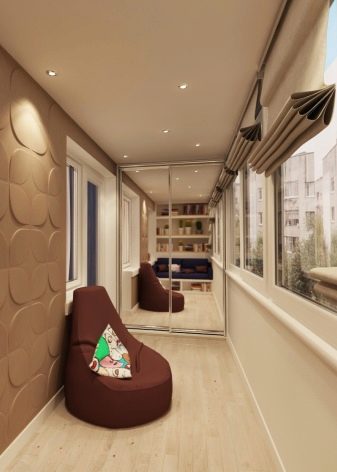
The original project can be obtained by combining the room with a balcony (loggia). In this case, part of the wall is demolished, and part above the windowsill, where there used to be a window connecting the room to the balcony, is beaten like an architectural ledge or a dining table.
The advantages of this solution are visual aesthetics and a great opportunity when selecting and arranging furniture.
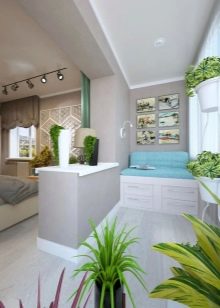
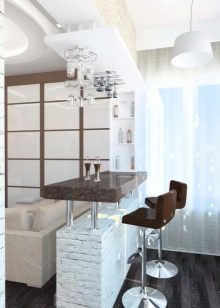
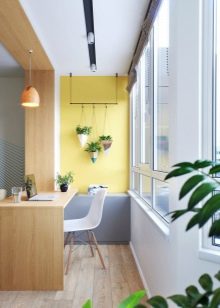
How to choose a design?
If the balcony or the loggia are not part of the combined room, it will not work out when choosing a style. However, if it is impossible to create classics with its inherent pomp in a limited space, then modern interior styles, striving for ergonomics and minimalism, are quite possible. And you need to do the following.
- Curtains should not be bulky or spread on the floor. Priority models of the Roman type, accordion pleats, blinds. The latter can be hung on separate window sashes.
- It is undesirable to use dense textiles in the arrangement: this visually complicates the interior and “steals” the area.
- The backlight should not be massive: it visually complicates the interior of a limited space.
- Furniture is chosen to a minimum: it can be a compact sofa and a narrow table for one user.
- The room must be divided into 2 zones: a structured storage system for any things and the main space for relaxation or communication.
- It is allowed to accent the interior with the help of small postcards and photographs. Large posters in a small space are not visible and only create the effect of variegation.
- It is necessary to determine the purpose of the allocated area. If this is a mini-greenhouse or garden, do not put a sofa or chairs here.
- In a limited space, it is necessary to use a window sill or walls. For example, this is an excellent outlet for placing flowers.
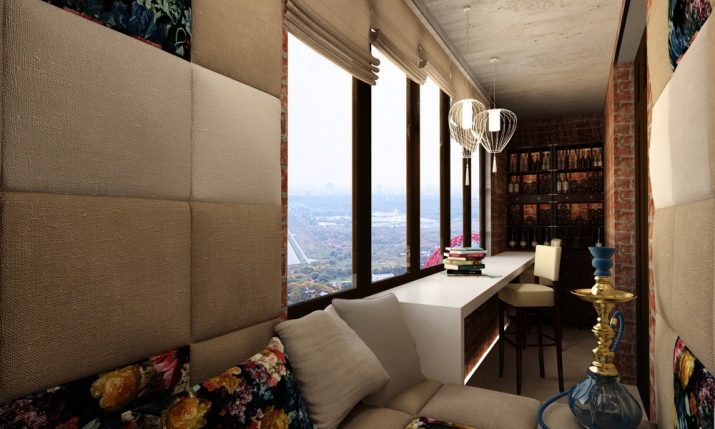
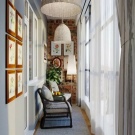
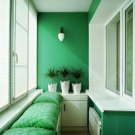
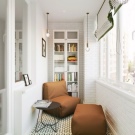
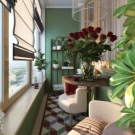
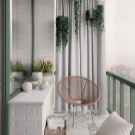
On the balcony or loggia, you can equip a hookah, making bright colors an accent of the interior.. You can build a niche for a hookah using a different decor. To complement the interior is a compact sofa, a narrow table. If the room allows, you can install in it a corner sofa, a couple of poufs, using one of them as a coffee table.
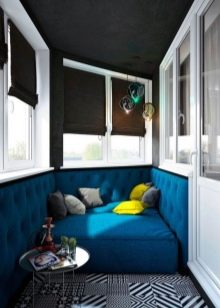
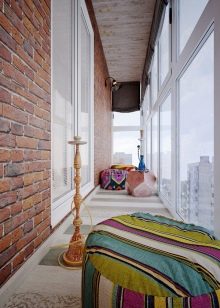
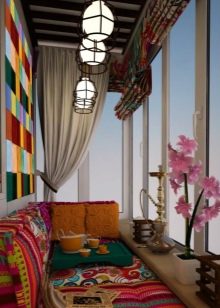
Can be placed on the balcony (loggia) kitchen bench with soft upholstery, choosing a model for the contours of the available space. In this case, you can choose for arrangement an angular model with internal drawers, shelves, a hinged lid. You can also order the podium option.
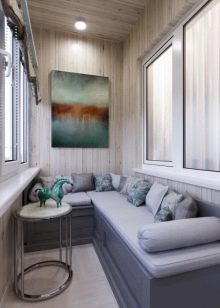
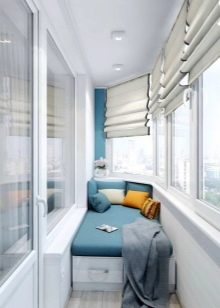
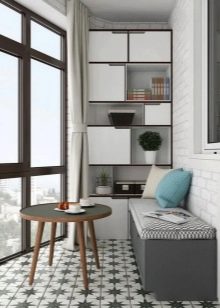
Furniture tightly set against the walls will save space. As for lighting, it is possible to place lamps above the resting place (sofa, armchair). You can also resort to the modern type of lighting, made in the form of LED strip, spotlights or spots.
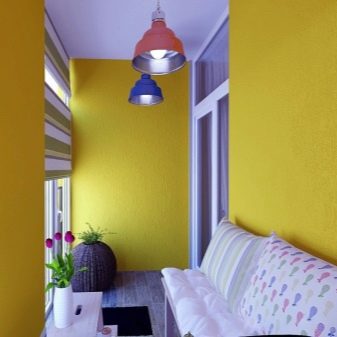
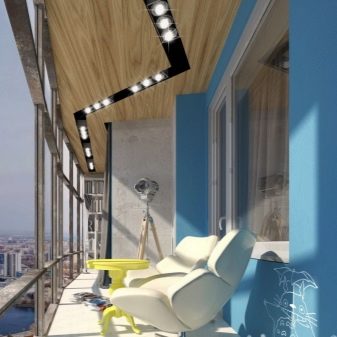
The latter have the ability to adjust the angle of inclination of the light flux.
Stylish solutions
We offer 10 examples of a successful choice of design of a balcony space.
- Design with the appropriate use of each element.
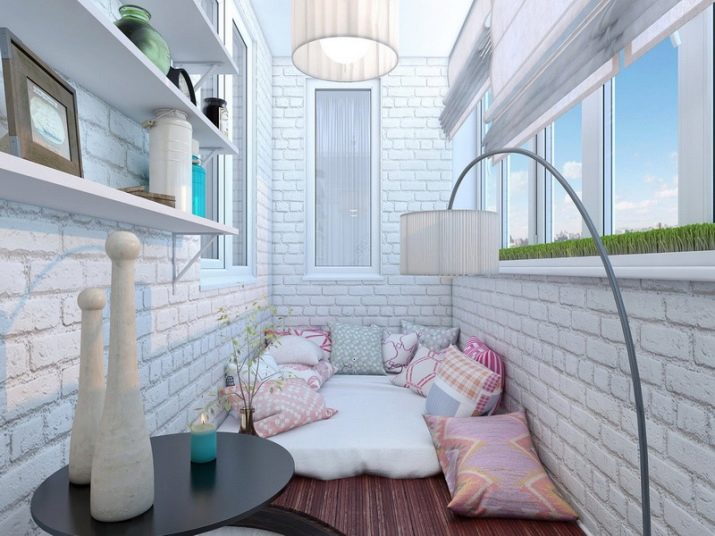
- Solution for arranging a narrow loggia.
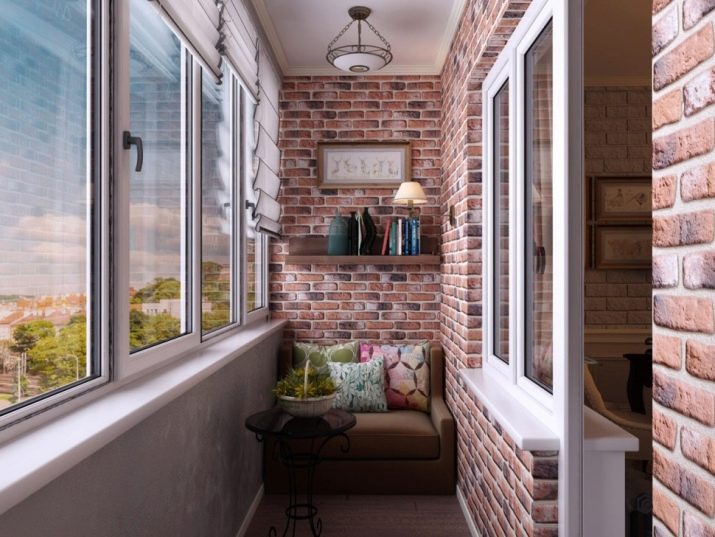
- The original idea of using a balcony as a dining area.
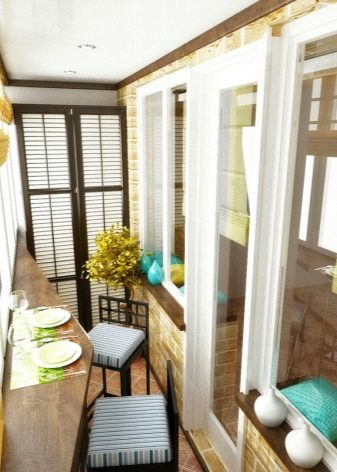
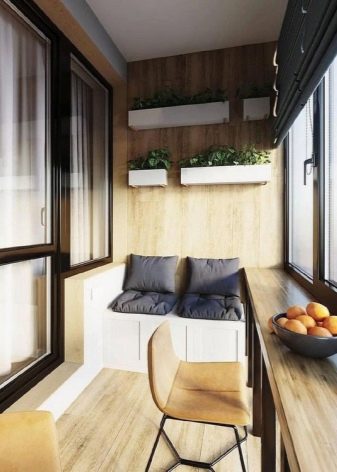
- The embodiment of oriental style in the interior of a wide loggia.
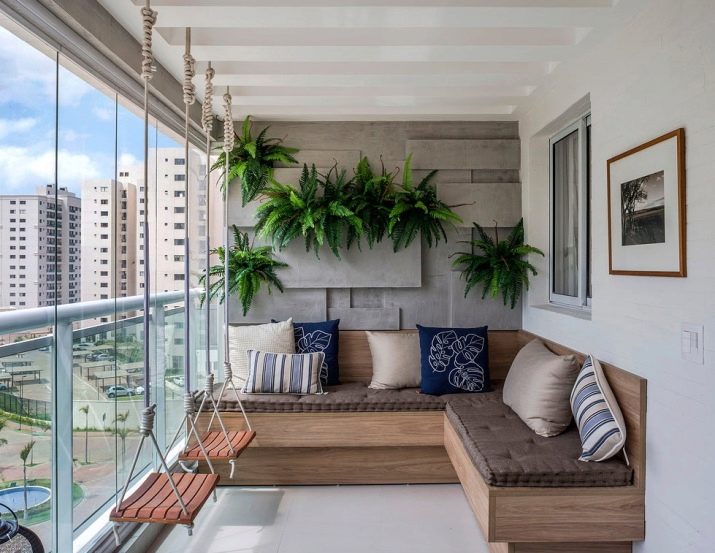
- Design of a lounge area with ceiling lighting in a combined room.
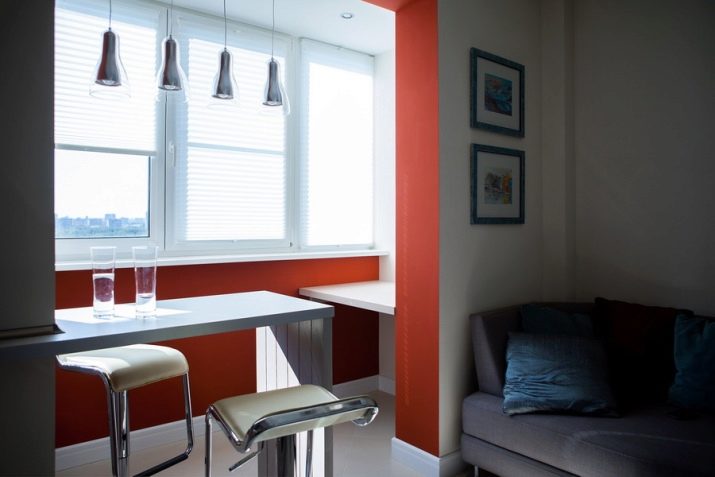
- Interior in light colors with a claim to premium.
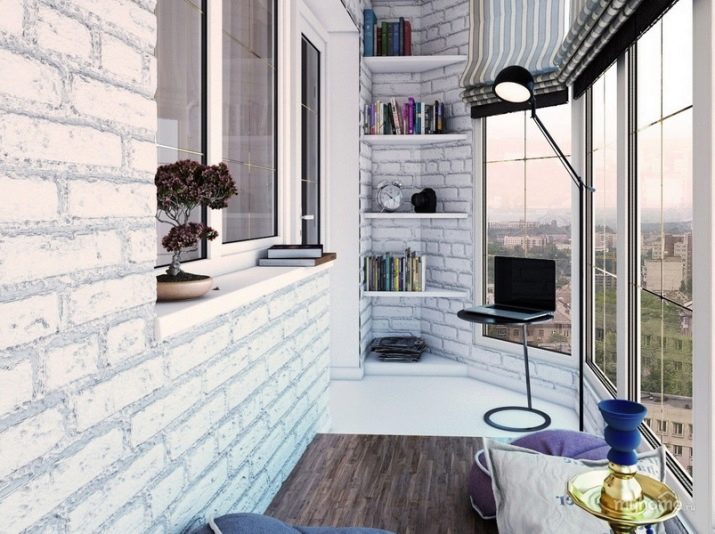
- Minimalist design option with a focus on functionality.
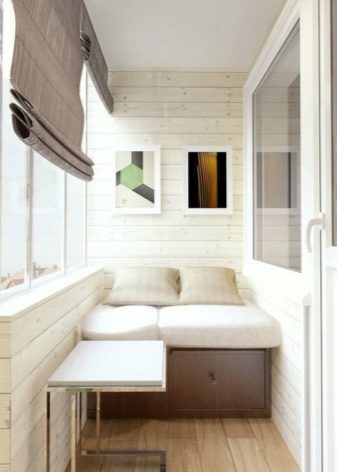
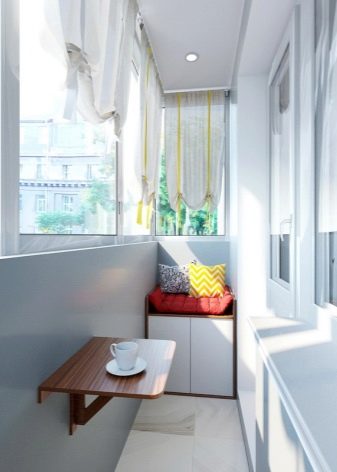
- The original type of interior is a small space.
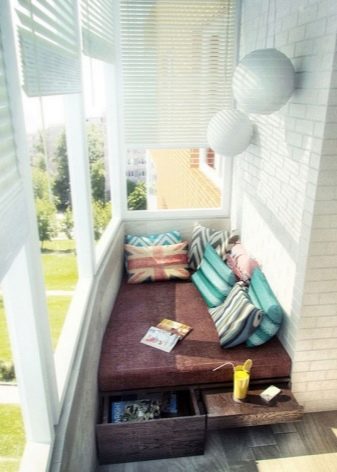
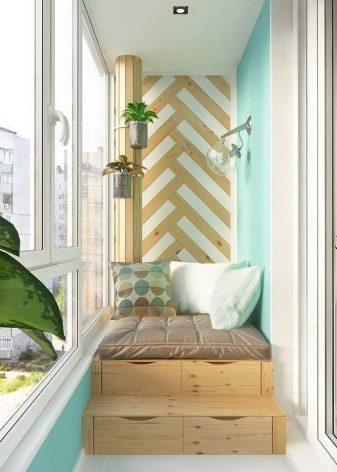
- A soft type of furniture that gives the interior maximum comfort.
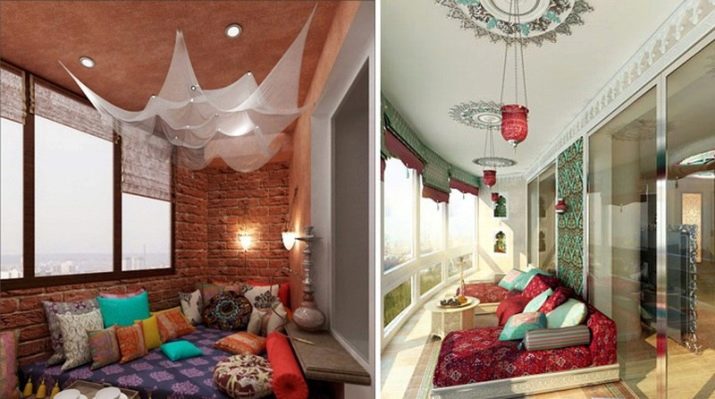
- The project of arranging a recreation area in dynamic color solutions.
