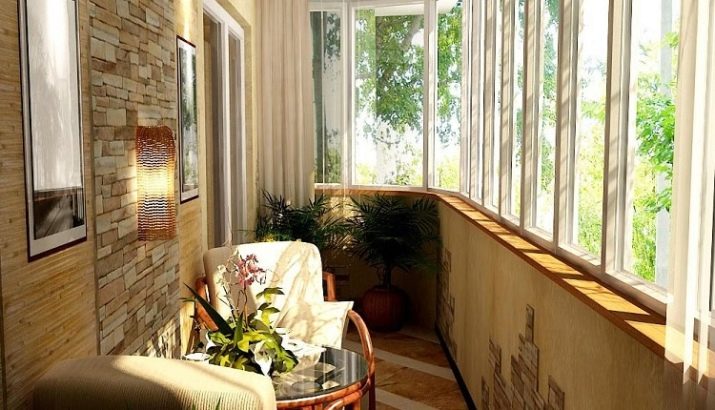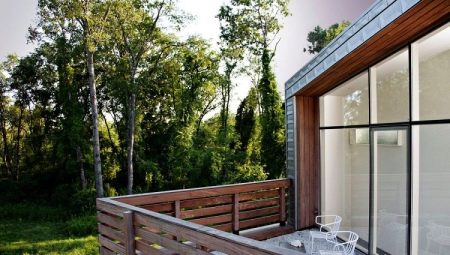A private house with two floors today is often supplemented by a balcony. The balcony structure is conceived as a resting place where to relax and forget about pressing business for a while. In this article we will consider the advantages and disadvantages of these structures, their varieties, location options and note the aspects of decoration.
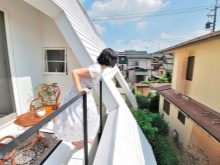
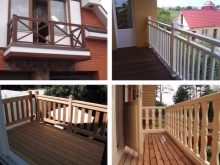
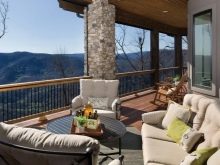
Advantages and disadvantages
Someone believes that a balcony in a private or country house is not a functional element, because in order to get into the fresh air, it is enough to go outside. However, balcony structures have several advantages.
- Regardless of shape and size, the balcony complements the dwelling, expands one of its rooms, increasing the usable area. This is especially important when the house itself is small.
- It can become a means of privacy, it can be used for various purposes (mini-office, hookah room, greenhouse, relaxation area, bedroom, games room, summer dining room).
- The construction may differ in width, length, shape, size of windows. It improves the architecture, makes the facade expressive and voluminous.
- Its construction can become profitable. Along with others, a balcony can serve as a bay window roof, terrace or porch.
- The balcony space gives the household a view of the surroundings, and if the house is located in a beautiful place, everyone will want to spend as much time as possible enjoying the nature.
- The balcony can be used during evacuation in case of fire. If it is impossible to go down to the exit in case of fire, you can get to the balcony and call for help.
- The balcony provides access to fresh air, in summer it can be used as a solarium, a place for drying clothes, here you can sit for sleep, if it is stuffy indoors.
- With the right approach to the design of the balcony space, this room will give the house not only an external appeal, but also the atmosphere of home comfort.
- A rational approach to the arrangement of the balcony area will relieve the interior of the home.
Thanks to this space, you can create an atmosphere of order, avoid visual clutter.
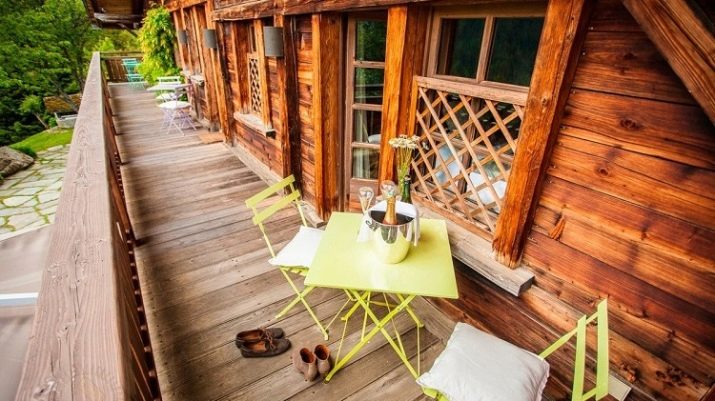
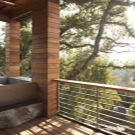
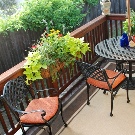
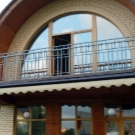
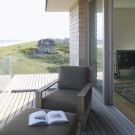
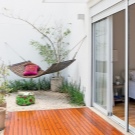
Along with the advantages, balconies built in private homes have several drawbacks.
- The construction of this design should be included in the project plan at the stage of construction of a private house. Attaching a balcony to the erected house is expensive and time consuming.
- The construction requires detailed calculations, taking into account the maximum permissible weight on the balcony "slab". Construction should be done by professionals.
- Not all types of balconies in private homes provide for operation in the cold season. Snow removal, wetting of the balcony floor, heat can cause certain inconvenience to household members.
- Depending on the variety, the balcony has to be regularly treated with special substances, otherwise rotting of the railing, supporting beams and pillars cannot be avoided.
- In a room adjacent to the balcony, the risk of heat loss increases. In order for an extension to be of only benefit, all work must be rational.
- In order to use the balcony to the maximum extent, it is necessary to choose the right place for its placement. If it goes on the road, the design will be rarely used.
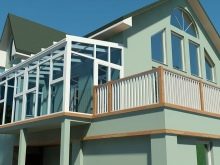
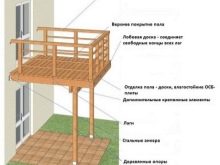
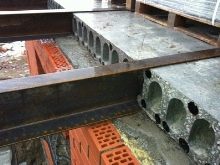
Varieties
All existing types of balconies can conditionally be combined into 2 groups: open and closed type. An open structure is nothing more than a base plate with a fence. The closed balcony is characterized by the presence of glazing. Each view has its own characteristics, which determines the type of operation and the level of comfort. An open balcony is a structure that is used mostly in summer.
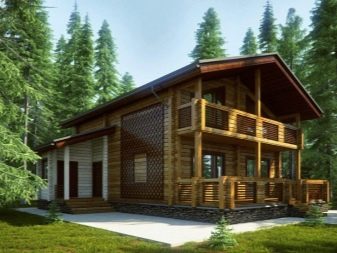
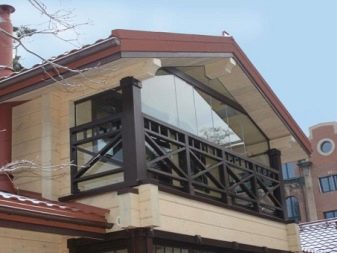
Its fence may be different, but it does not save space from rain, wind and heat. It is not worth it to put upholstered furniture, because in bad weather it will get wet. As a rule, the size of the fence does not exceed the size of the supporting plate and balcony opening.
You can use such a balcony in a private house under the summer dining room, solarium, summer relaxation area. In order to increase the level of security, it is necessary to pay a lot of attention to the fence.
This is especially important if children live in the house.
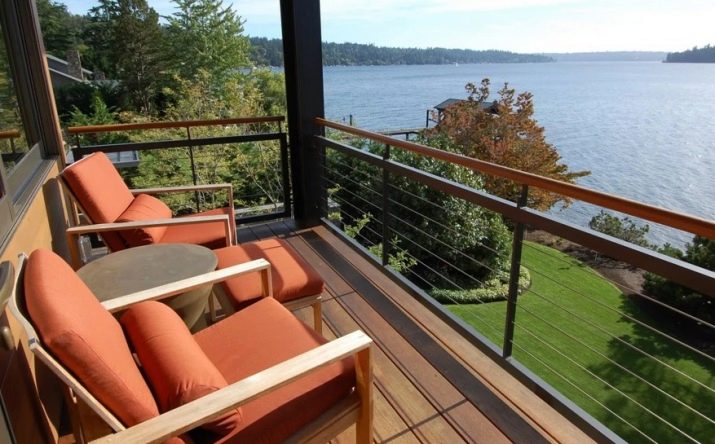
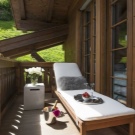
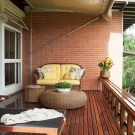
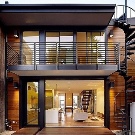
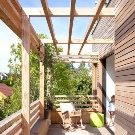
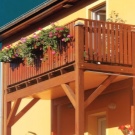
A closed or glazed balcony significantly increases the possibility of rational use of the extension. This is already a full-fledged room, which, if desired, can be insulated and used as one of the living rooms of the house. Of course, such openness and air, like traditional balconies, are not here, but it still has many advantages. The closed balcony can be used for any room, including a games area.
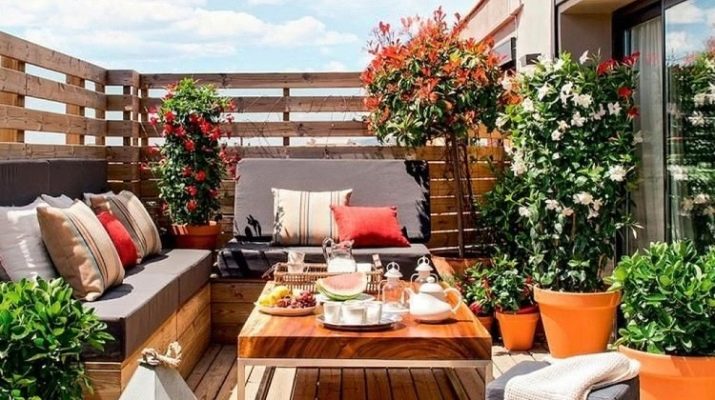
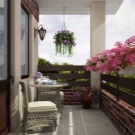
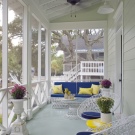

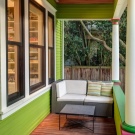
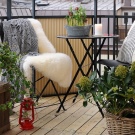
Here you can install upholstered furniture from any material (including frameless and modular). The walls of such a room can be decorated with paintings or photographs in simple frames. Here you can use decorative stone, brick veneers, hang clocks, panels, fresh flowers on the walls. In these outbuildings, shelves, fitted wardrobes, various banquets, fireplaces and kitchen benches look great.
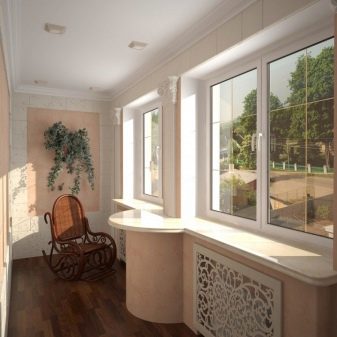
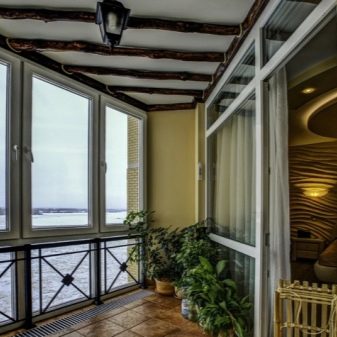
Materials of manufacture
Balconies for private homes are built from different materials. The main criteria for their selection are strength and durability. Most often, concrete and wood are used in construction. The concrete balcony device has its own characteristics: the supporting structures are recessed in the wall. The thicker the wall, the less auxiliary support will be required.
The departure of such a balcony is usually at least 1 m in length.When the house itself is made of brick, the base plate is led into the wall for the entire length. The height of the fencing of such a balcony should be at least 1 m. The base of concrete must be waterproofed, the upper level of the slab is 5-7 cm below the floor mark.
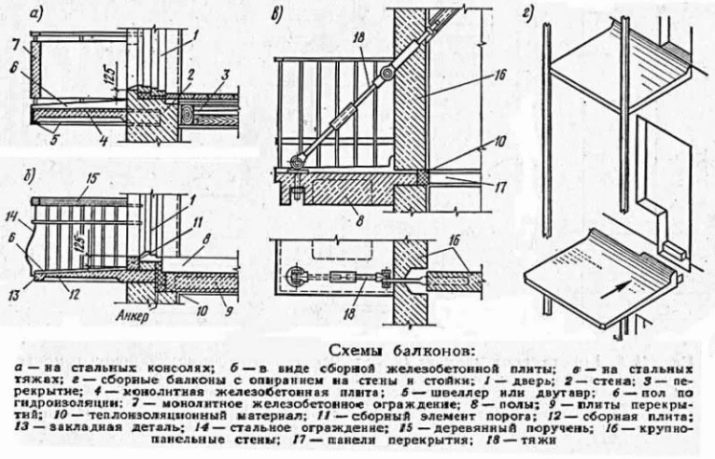
A wooden balcony is considered less durable than concrete. However, its decorative capabilities are quite high. In addition, wood is perfectly combined with any finishing material, including glass and metal. Balcony fences can be forged, with a different openwork pattern. When constructing such balconies, beams with a section of 10x20 cm are used.
Beams in the stone facade are laid to a depth of more than 25 cm. They are fastened with bolts or metal corners. Vertically located racks with a section of 4x10 cm, as well as longitudinal boards of 5x10 cm, are attached to the console. They lay the floor, build handrails. When constructing balconies from wood, wood is treated with special compounds without fail.
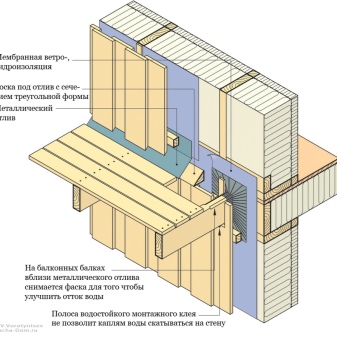
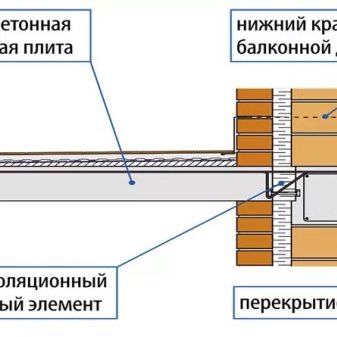
Canopy for the balcony
An open balcony needs additional options. One of them is the so-called marquise or canopy. Depending on the type of construction, it can become a summer roof or a folding tent that protects the space from the scorching rays of the summer sun or rain. Products of this plan can be concise and complex, some of which, if necessary, can be folded into a cassette or hidden under a visor.
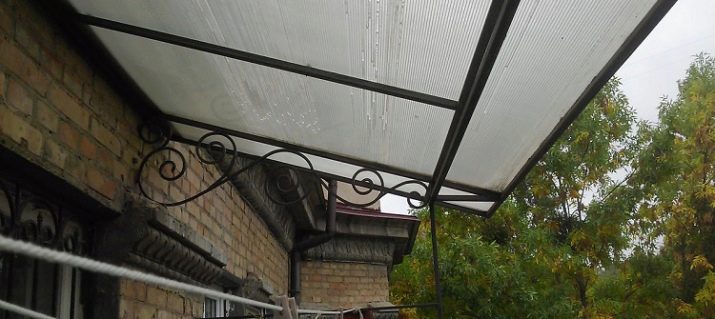
Hinged structures are made of slate, ondulin, polycarbonate, corrugated board, as well as metal tiles. Mounted systems are distinguished by their characteristics. Some of them are able to suppress the noise level, others are more durable and immune to ultraviolet radiation. Visors can differ in design and, in addition to marquise variations, can be single, gable, domed and arched.
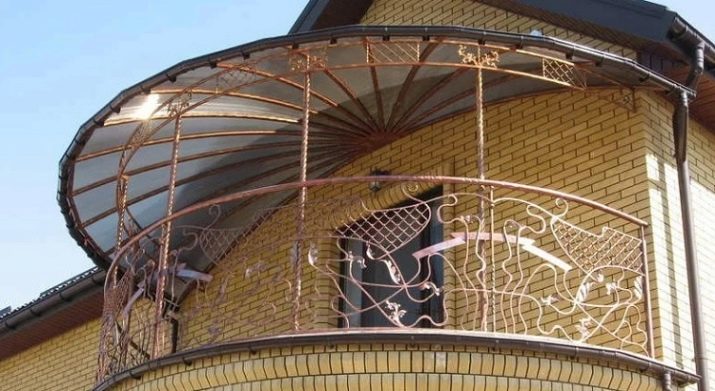
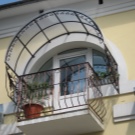
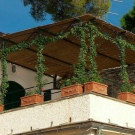
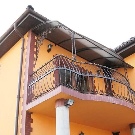
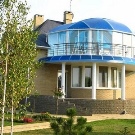
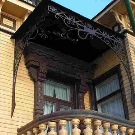
Sling options are considered the simplest and budget. Their angle of inclination is formed by triangular brackets to which the roof is attached. Gable analogues are more complex, like a gable roof, good for a corner-type balcony. A distinctive feature of these modifications is the strength and resistance to weather, which will solve the problem of accumulation of snow on the roof.
Awnings are designed in such a way that they do not allow icicles and snow layers to gather above the balcony structure. They are quite variable in engineering and design solutions and have many advantages. Dome canopies are considered expensive, but working with them is more difficult.
Arched models are easy to install, very functional and often have an attractive design.
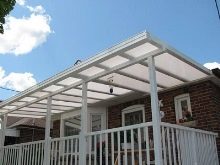
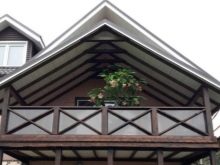
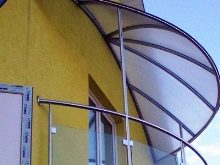
Location
The location of the balcony in a private house can be different. The construction can be erected:
- on one of the main facades, where it will be sheltered from precipitation by the front overhang;
- on the second floor, located along the side facade;
- on the main facade above the porch;
- under the roof of the second floor in the attic;
- in the roof slope on the attic.
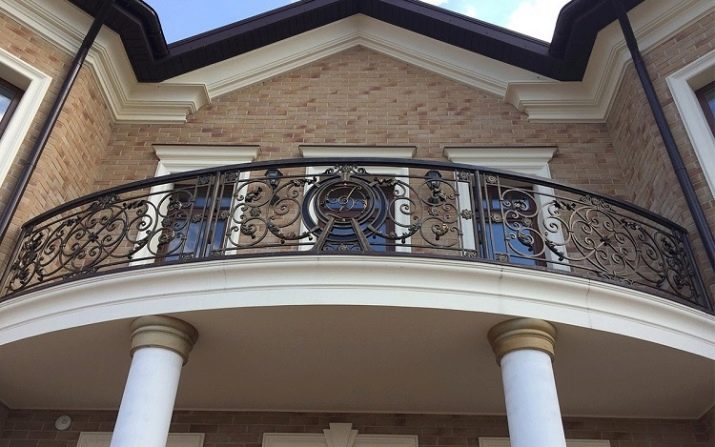
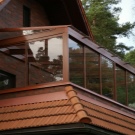
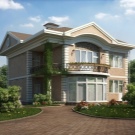
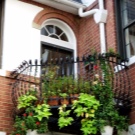
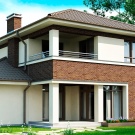
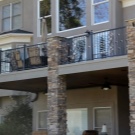
The balcony can be located above the terrace, it can be part of the room. Sometimes the interior involves its partial combination with the adjacent room. As a result, such projects can significantly increase the interior planning capabilities. It is undesirable to erect a balcony on the side that faces north. As a rule, such rooms are already dark, and coupled with a balcony will seem like a kingdom of darkness.
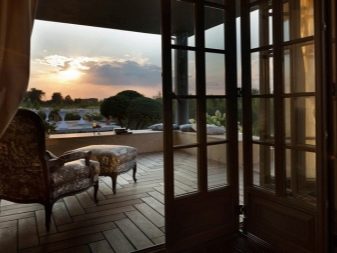
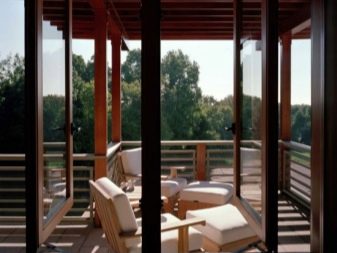
The balcony located in the roof can be front and roof. Variants of these types are protruding and in-depth, similar to a small terrace. In addition, the balcony may be an extension of the balcony-window.
When erecting a gable balcony, one of the gables is built deeper in proportion to the desired width of the balcony. The roof system uses a rafter system.
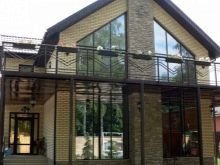
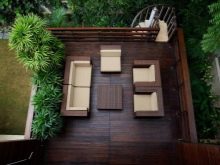
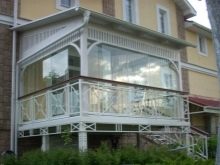
In the installation of a roof-type balcony extension, an opening is created in the roof itself, doors or a doorway are mounted.They create side walls, insulate the attic floor, waterproof it, then pull it together. The balcony window has sashes, one of which is a railing, and the other serves as a visor. Due to the hinges, the lower leaf can make translational movements or be fixed in a predetermined position.
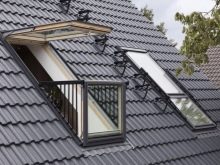
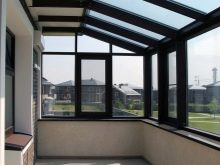
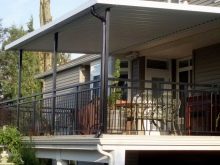
Decorating Ideas
The design of the balcony can be the most diverse. The design of the balcony space can be ordinary open, with wrought iron railings, as well as French, which is a glazed balcony with large windows. In fact, this is a balcony, the windows of which are also the walls of the balcony space. This design looks unusual and stylish, but it can not be called practical. Large windows have to be washed more often due to the greater amount of dust and dirt on the glass surface of the openings themselves.
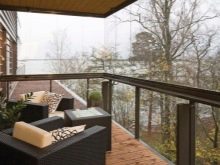
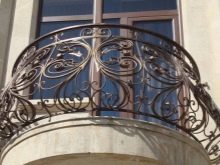
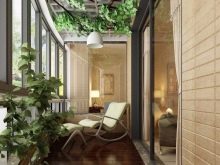
The external appearance of the balcony largely determines the aesthetics of the entire home, although not every owner believes that its decoration from the outside is necessary. As cladding, plastic, PVC lining, panels and vinyl siding are used on the outside. Materials may vary in type of attachment, external characteristics and price.
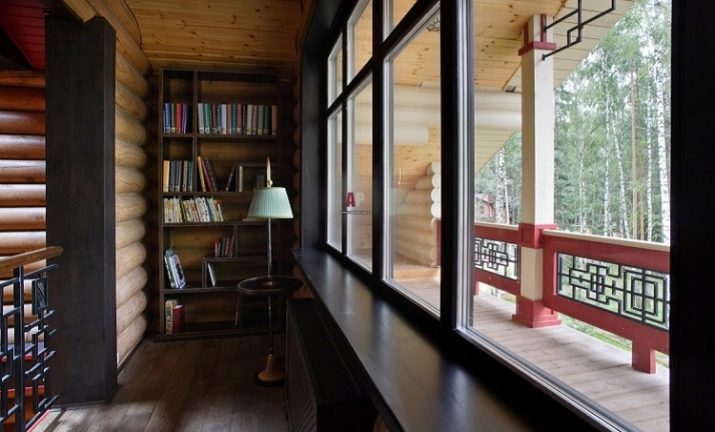
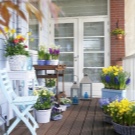
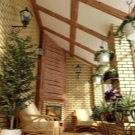
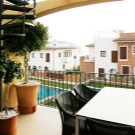
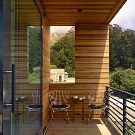
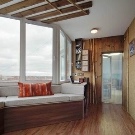
The railing of open balconies can be carved in wood, in addition, fences are made of stone, forged and stainless steel, plastic and glass. Compositions can be combined as well; cast iron and aluminum are also used in production. The type of material is selected taking into account compatibility with the facade itself, because It is necessary to emphasize the general style in which the architectural structure is made.
The height of the fences of the balcony usually reaches the mid-height of an adult. The width of the fences, in accordance with the established regulations, should be at least 10 cm.
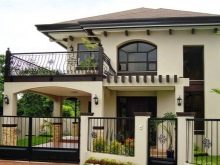
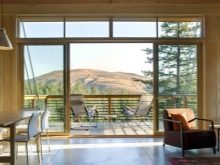
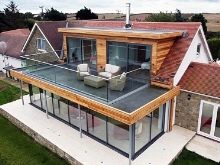
Internal walls can be wooden, painted, concrete, lined. Concrete structures have more opportunities for decorating the balcony space, because the tree shrinks during the entire period of operation. Depending on the desire and design idea, the walls (or one of them) can be designated with wallpaper, plastic panels, plaster, veneers, clinker and decorative stone.
The floor can be wooden, sometimes it is covered with carpet, somewhere trimmed with tiles with anti-slip effect. Inside they put compact furniture or furniture elements of a wall type with a folding function.
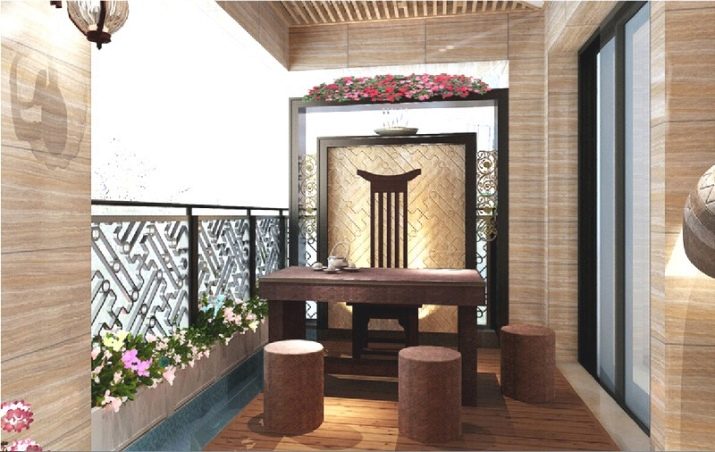
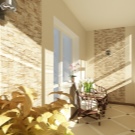
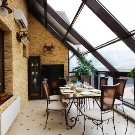
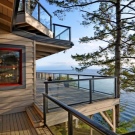
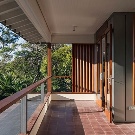
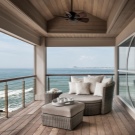
Good examples
We offer 10 interesting ideas on the interior design of the balcony of a private or country house.
- An example of a beautiful design of a balcony space in bright colors.
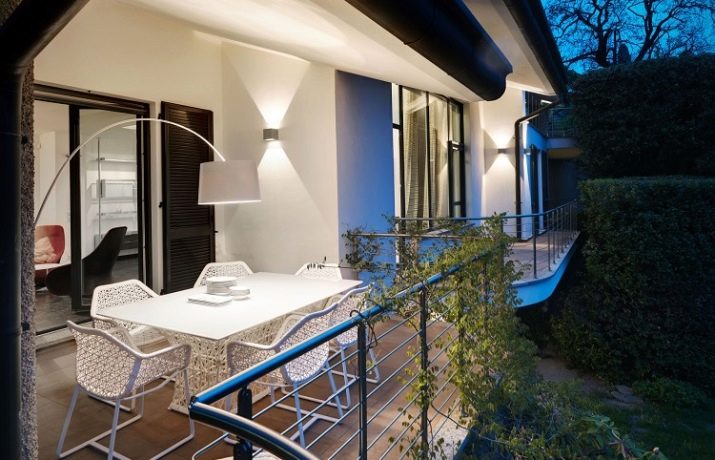
- A variant of the interior of the extension in natural colors.
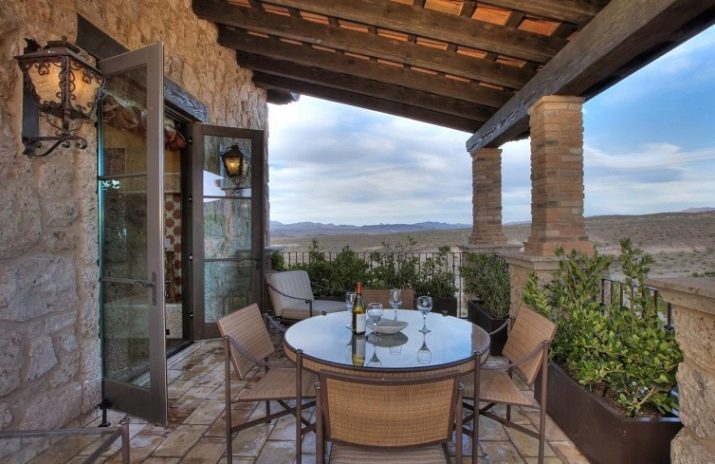
- Design project in a modern style, embodied on the balcony of a private house.

- French balcony of a private house with plenty of air.
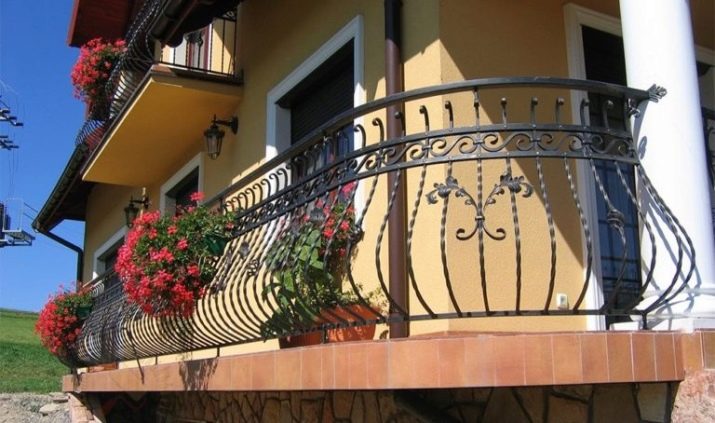
- An example of arranging a balcony space with the creation of a cozy corner.
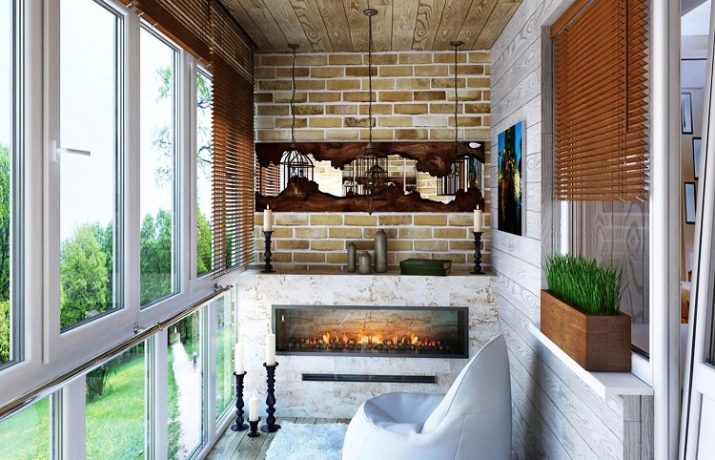
- The project of creating a compact recreation area on the balcony.
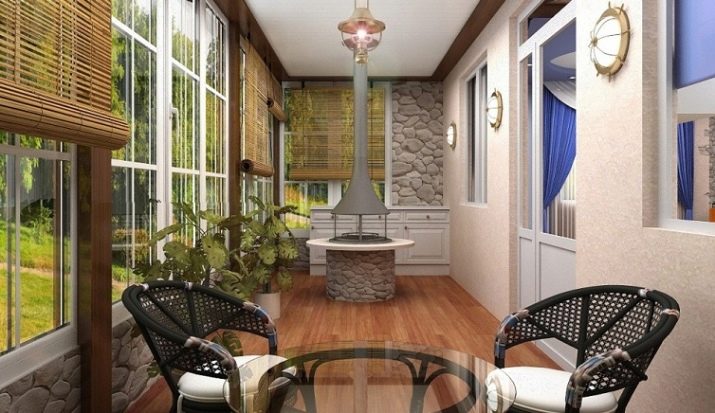
- The embodiment of modern tendencies of arrangement on the balcony of a private house.
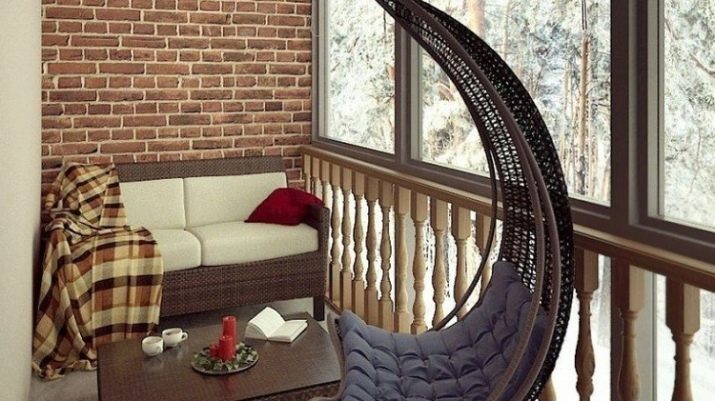
- An example of rational use of furniture in the interior of a small space.
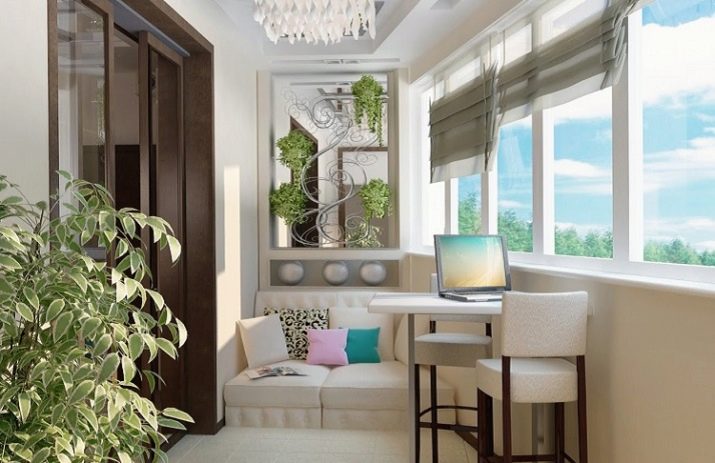
- Balcony extension of a country house with decorative stone.
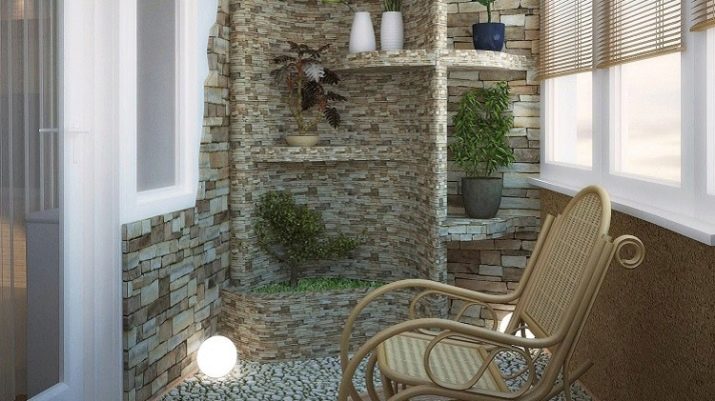
- Zoning of a balcony space with an unobtrusive interior.
