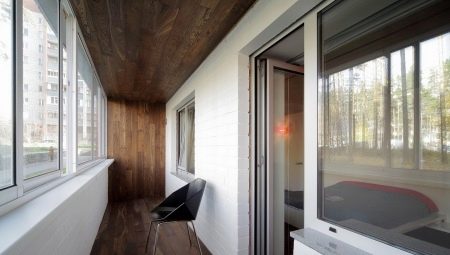When planning a balcony finish, the first question is about coverage. Often, owners make a choice in favor of a laminate, as the room will acquire an attractive appearance, and the coating will have excellent strength characteristics. Laminate also has a long service life, so it can be used even in such difficult conditions.
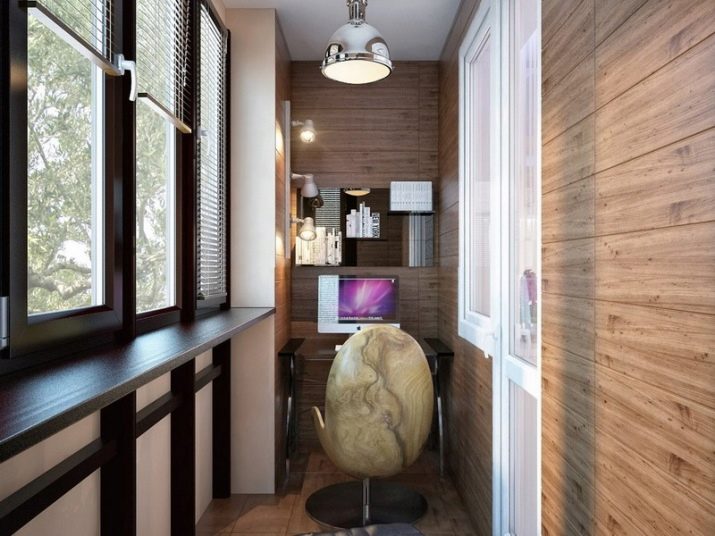
Material requirements
The inner lining of the balcony with a laminate is used quite often. However, it should be borne in mind that not all types of this material are suitable for use in this room. There are certain requirements for the arrangement of the premises, which must be considered when choosing this type of material.
- One of them is glazing. The fact is that the ingress of precipitation on the surface of the coating can spoil it, so the balcony must be reliably protected from rain and snow. In addition, windows should for the most part be kept closed and opened for ventilation only in dry weather.
- It should also provide insulation. Low temperatures can also harm the laminate. The temperature on the balcony or loggia should not be lower than five degrees with a plus sign, this should be taken care of in advance. Therefore, a balcony trimmed with such material should be warm enough.
- Keep humidity in checkCondensation can adversely affect the coating.
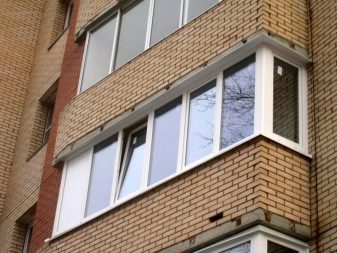
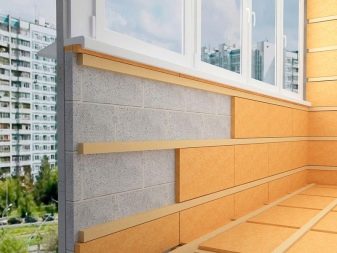
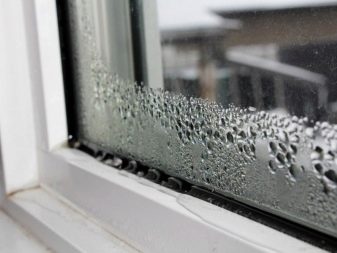
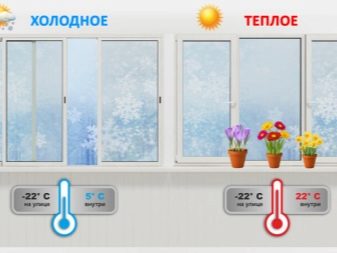
However, if some conditions are not observed, it is still possible to afford to sheathe the room with a laminate. In this case, it is worth paying attention to the moisture-resistant material, which has better processing, respectively, better tolerates humidity and low air temperatures. Since the load on the panels in this case will be increased, their performance should be at their best.
Besides, You can choose a waterproof laminate for covering the balcony. It differs from moisture resistant material of manufacture. In the first case, we are talking about household polyvinyl chloride, which has special strength indicators and can be used even in difficult conditions when the balcony is not insulated. The basis of moisture-proof panels are wood-fiber boards.
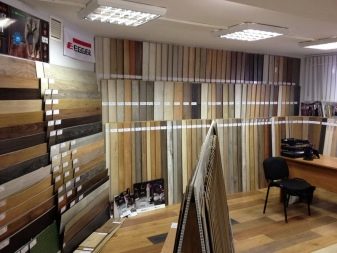
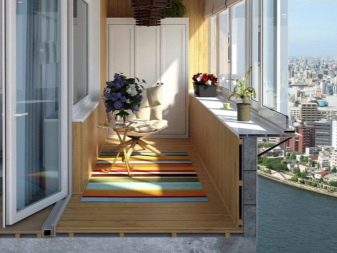
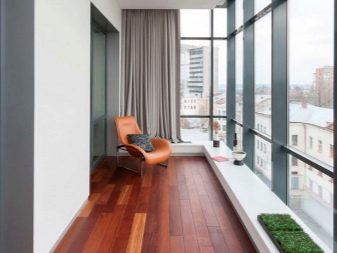
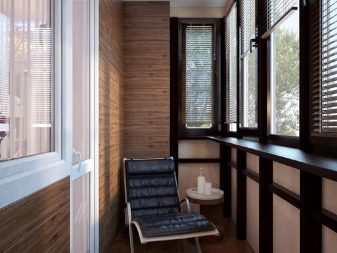
In any case, residents need to remember that only choosing the right material is able to provide coatings with a long service life while maintaining their appearance and performance.
Advantages and disadvantages
Like any material, laminate has its own advantages and disadvantages. This becomes especially noticeable in a balcony or loggia, as the microclimate of these rooms is quite specific. These nuances should be considered when choosing a skin.
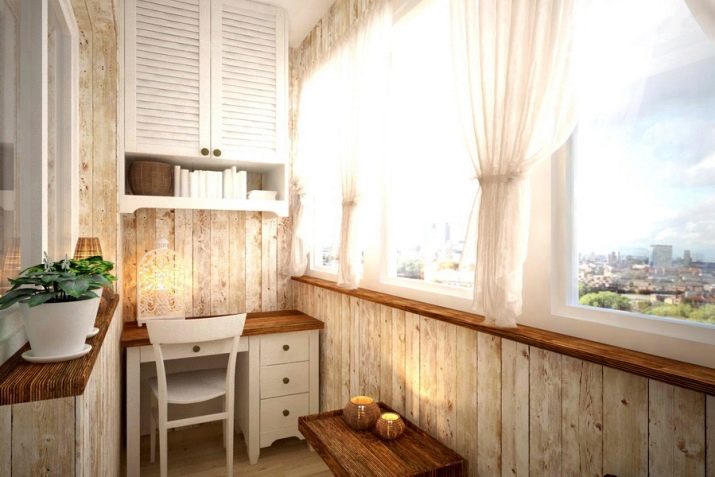
But you should start with the advantages of the material.
- Environmental friendliness. The content of harmful substances in the production of laminate is close to zero, respectively, there is no harm to health. Therefore, this coating is great for converting the loggia into a living room.
- Laminate is a durable material. The main thing is to take into account the wear resistance class.
- It is important to comply with installation technology and proper operation.. Providing these conditions, the coating will last for many years.
- Price is also an important factor. Standard panels have a very affordable cost, they can afford to buy people with different incomes.
- This coating is presented on store shelves in a wide range. Models can have different textures and colors, which allows you to choose the right option even for the most fastidious buyer.
- Laminate is not difficult to install. This procedure can even be carried out independently, and the result will meet expectations.
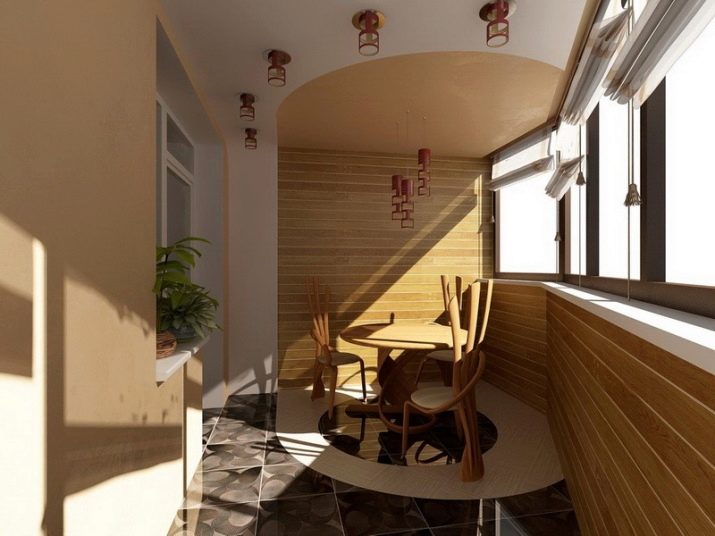
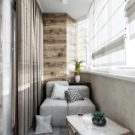
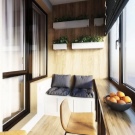
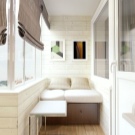
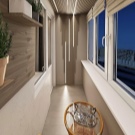
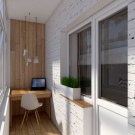
However, with all of the above pluses, we can not say about the shortcomings of the material. The main one is it is susceptible to moisture. If during the waterproofing of the loggia the whole technological process is not clearly observed or poor-quality materials are used, the panels will begin to absorb moisture, which will lead to their increase in size and, accordingly, deformation of the entire coating.
Besides, the coating is subject to thermal expansion. This means that when the temperature changes, it can increase. The panels expand when heated, so in the case when installation work is carried out in the cold season, it is recommended to leave a gap between them and the wall. In the summer, with its help, the expansion will be compensated.
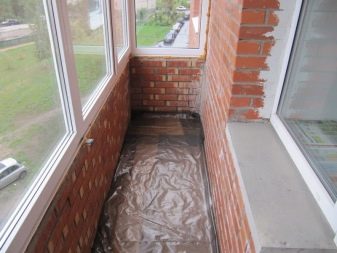
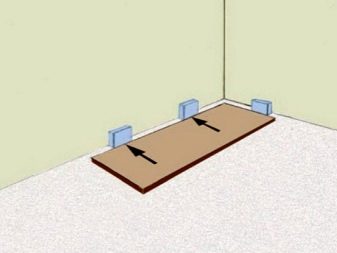
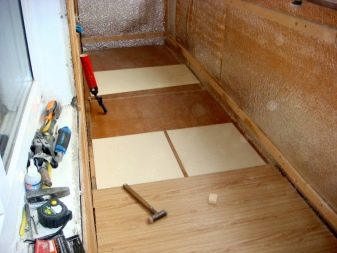
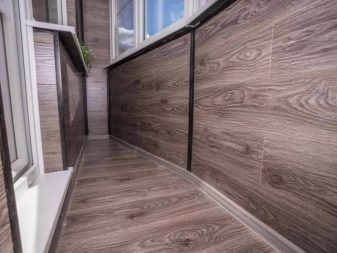
Views and design
Laminate may have different strengths, however, for covering the balcony, it is necessary to use a material of at least 31 strength classes. It has its own marking. Less durable models will not last long. The fact is that when opening the balcony doors in the winter, condensation will form, which negatively affects the material.
Manufacturers offer laminate flooring in various design options. Several areas can be distinguished, and the main one is "under the tree". This variety was conceived as an imitation of parquet flooring and copes with its task perfectly. The material presented here is similar to maple, oak and other trees, since the structure of the fibers is transmitted quite well.


Next direction done "Under the skin." It looks quite unusual, a balcony, made, for example, under the skin of a crocodile, will look expensive and spectacular. However, it should be noted that these materials have an impressive price.
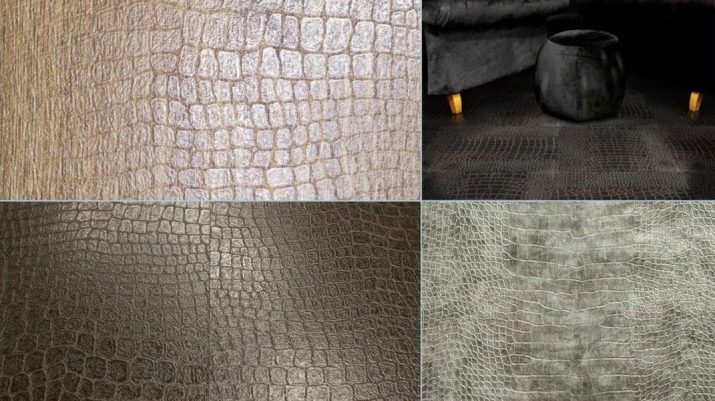
Laminate "Under the metal" lovers of modern decor will appreciate. Such a cover can be laid to those who equip a high-tech balcony. The metallic luster looks very original and creates a unique atmosphere.
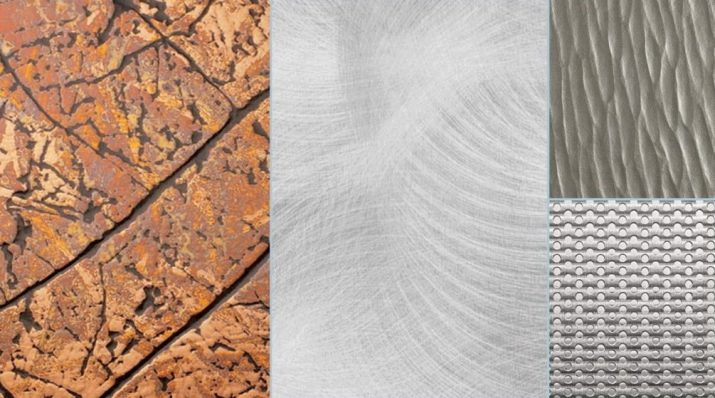
And finally, another direction "Under the stone" fans of natural materials will like it. Such a surface looks very natural, while maintaining warmth and comfort.
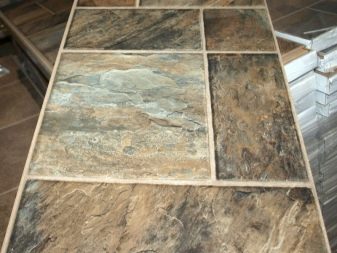
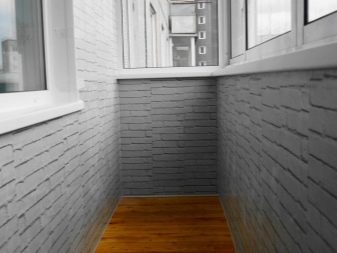
It is also worth noting the diverse structure of the laminate. Coatings can be matte, glossy and semi-gloss, have a rough surface or a three-dimensional pattern.
A standard laminate is an imitation of a parquet floor. However, a significant difference is noticeable in price. The cost of flooring is much higher.
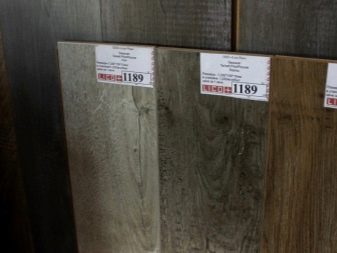
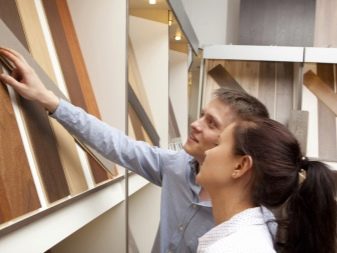
The next variety is cork laminate. It has a slight roughness, as it is a natural material. The product is capable of effectively absorbing sounds, for example, the sound of steps, in addition, is immune to static electricity. The material is porous, which is a kind of minus when cleaning, as dirt is clogged in it. Besides, on the balcony it is possible to use only moisture-resistant coatings, ordinary ones will quickly become worthless.
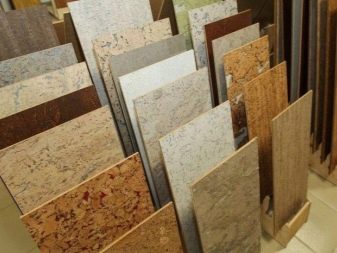

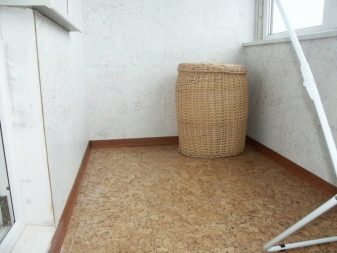
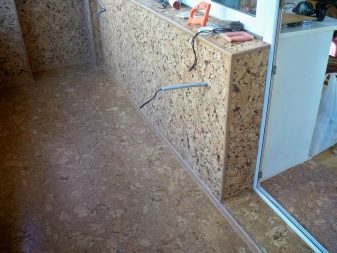
It perfectly retains heat and looks very presentable, but at the same time it has a high cost.
Vinyl laminate is a fairly new type of coating. The base, as the name suggests, consists of vinyl. The panels are flexible, not afraid of moisture and very easy to install. Quartz-vinyl tiles are also popular, which are distinguished by the addition of crushed quartz to stabilizers, stabilizers, plasticizers and other components.
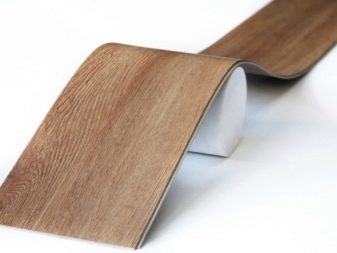
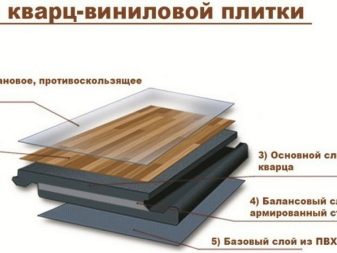
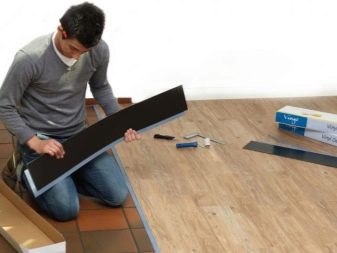
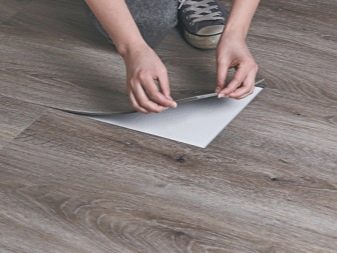
How to choose a laminate?
This coating has excellent technical characteristics, as well as operational properties. This allows you to use it in residential premises, including laying it on balconies and loggias. However, it is better to take care of the microclimate, since on the uninsulated and unheated balcony the material is capable of deteriorating quickly enough.
On a balcony with cold glazing, you can put only a laminate of a certain type, but even this will not give a 100% guarantee of the durability of its use. Experts recommend laying panels only on a surface that has previously been leveled, or on an insulated crate.
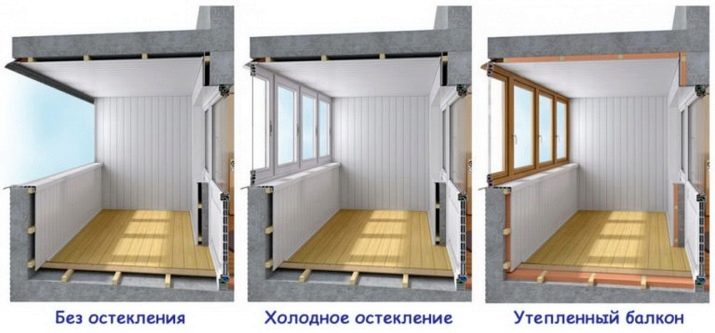
As already explained above, you cannot purchase material below grade 31. If warming is still not provided, the class may not be lower than 33. It is necessary to take into account moisture resistance indicators.
If it is planned to arrange a greenhouse on the balcony, experts advise against using the laminate. The fact is that the humidity in this case will be greatly increased, which will lead to an early deterioration of the material.
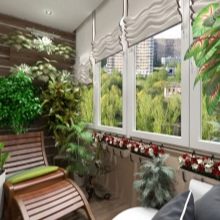
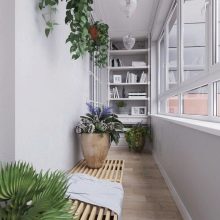
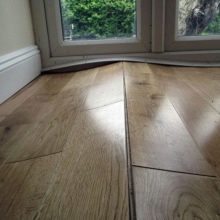
Ways to decorate the interior
Sheathing a balcony inside with a laminate is not so difficult however, technology must be followed. First of all, it is required to prepare the foundation. It is dried, the substrate is laid. Next, the panels are staggered. Near the walls, gaps of about 1 centimeter wide or a little more are needed.
You should determine the direction of installation. As a general rule, panels should be positioned so that a stream of light is directed along them.. Accordingly, it is better to lay the bar with the short side to the window. However, in the case when the balcony is long and narrow, it can be visually expanded if you expand the panel across. In addition, the panels can be arranged diagonally.
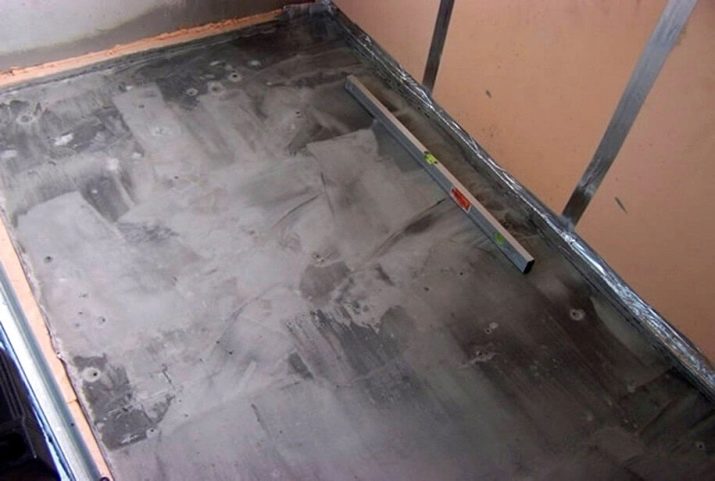
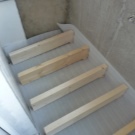
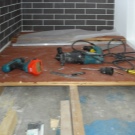
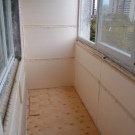
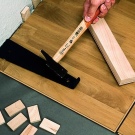
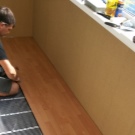
Of the tools you will need a hacksaw for wood or a jigsaw, a ruler, a hammer, a pen, a level and a measuring tape.
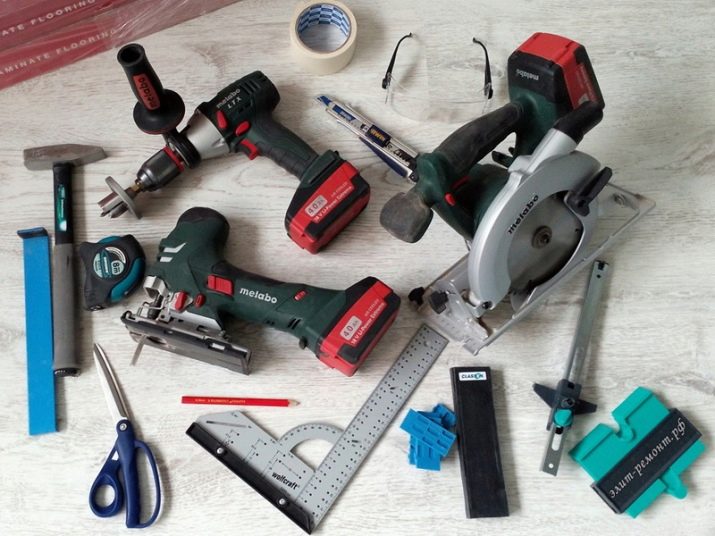
Walls
After cleaning, a membrane for waterproofing is laid on the walls. Next, the crate is installed. An excellent option would be a galvanized profile, on which sheets of drywall are attached. After this, a heater is laid, for which, for example, mineral wool is suitable.For fixing, you can use the U-shaped profile fasteners.
A vapor barrier is laid on top of the insulation. It will help to avoid getting wet insulation when moisture comes from the room. A counter grill is installed over the membrane, which will help to ensure a small gap between the laminate and the film. It is necessary so that excess moisture can be removed. The final step is the installation of laminated panels.
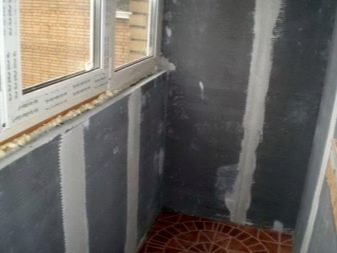
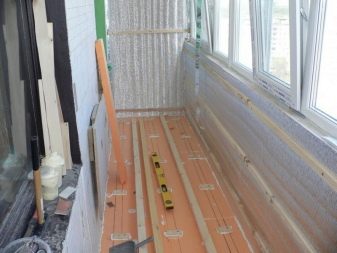
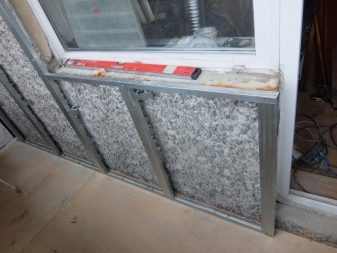

There is an easier way. However, it can only be used when the walls are as even as possible. They are finally leveled using plaster and putty. After that, “liquid nails” are used to fix the panels on them.
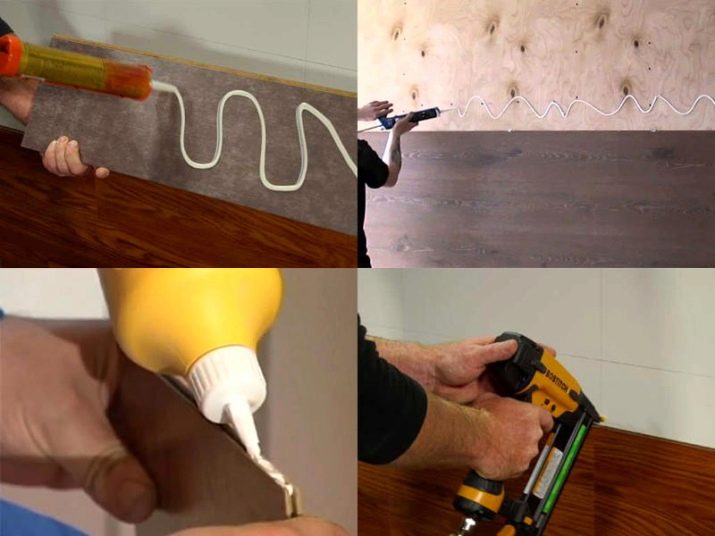
Ceiling
Ceiling paneling is similar to the procedure during which the walls are finished. To start, the ceiling is recommended to be insulated. After that, the crate is installed and securely fixed. If a tree is used to create it, the thickness of the timber should be at least 2 cm and a width of at least 5 cm. The structure is fixed with nails or self-tapping screws.
If the decoration is circular, it should start from the ceiling. Panels are laid perpendicular to the window, this allows you to visually make the balcony wider.
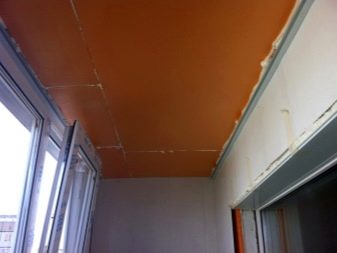
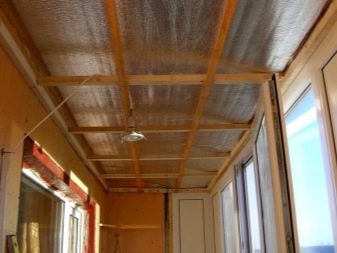
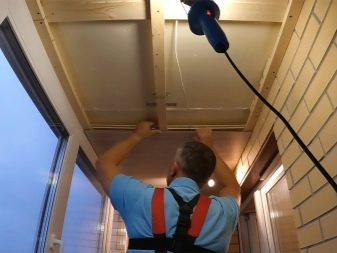
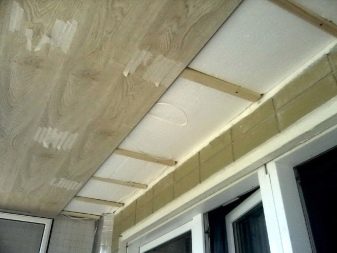
It is necessary to carefully monitor the protrusions and angles; difficulties can arise in their fitting.
Floor
In order to qualitatively cover the floor with a laminate, the base should be made as even as possible. There are several ways to arrange this. One of them is the organization of concrete screed. It will not be superfluous to insulate it by applying panels of expanded clay or expanded polystyrene. Of course, the cost of the work performed in this case will be higher, however, the quality will be as high as possible.
It must be borne in mind that it is possible to arrange a screed only when the temperature is outside.
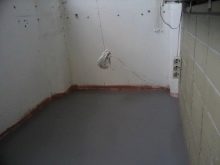

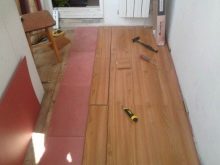
The hanging formwork device provides a welded frame made of metal. It is fixed above the concrete surface, and is closed by boards from above. A laminate will be laid on them.
You can also make the base of an oriented chipboard. It is a smooth and durable base on which laminated panels will fit perfectly.
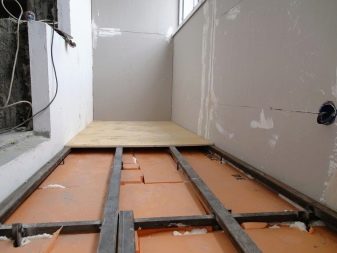
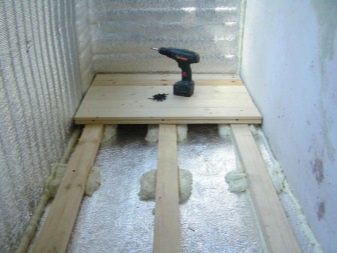
The picture of the finish will be incomplete without the installation of skirting boards, which are the final touch. On the balcony and loggia, experts recommend stopping at plastic options. The specifics of use are remarkably consistent with their technical characteristics, in addition, they are perfectly suited to just such a finish.
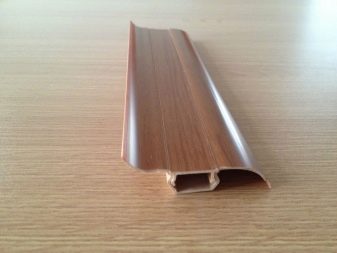
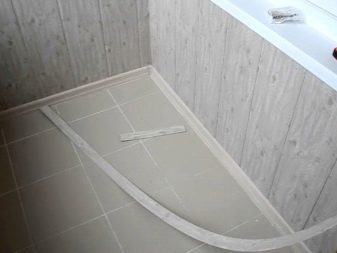
Another advantage of using such skirting boards is their flexibility. This allows you to use elements even if the walls are not smooth enough. They are firmly attached to the surface, in addition, will visually hide minor defects.
Reviews
According to consumer reviews, laminate flooring for balconies and loggias has more pros than cons. If flexible panels are used that snap into place, their installation is quite simple and can be done independently.
Laminate is not susceptible to fungus, and in case of damage, only deformed panels can be replaced. It is enough to clean it with a vacuum cleaner to maintain a presentable appearance. It tolerates various loads. Many users note the affordable price of most materials presented in a wide range.
However, consumers say that not all materials tolerate high humidity, some deteriorate under its influence. In addition, the fact that panels should only be mounted on a flat surface.
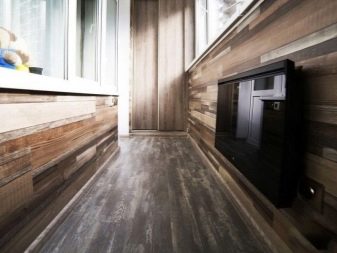
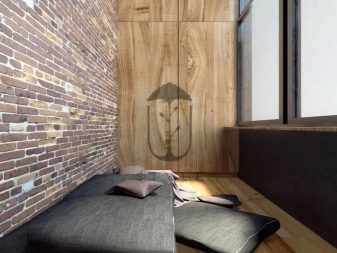
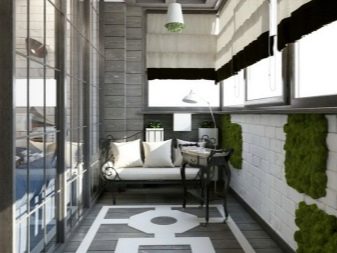
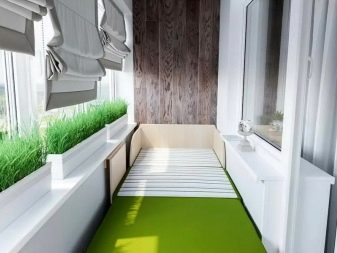
For how to sheathe a balcony with laminate, see the next video.
